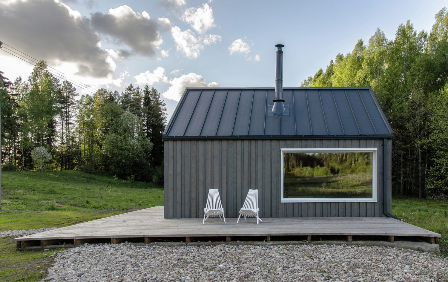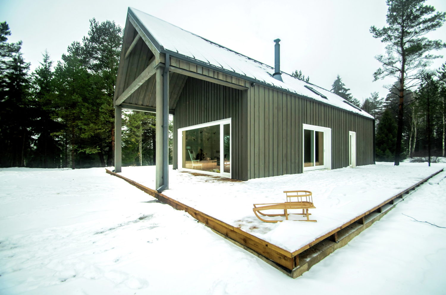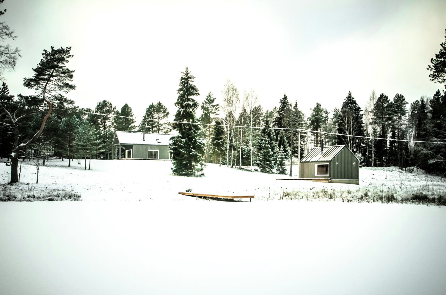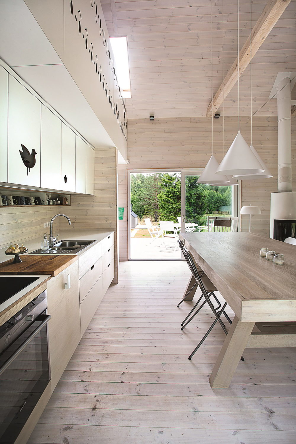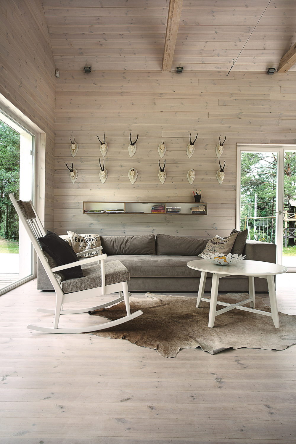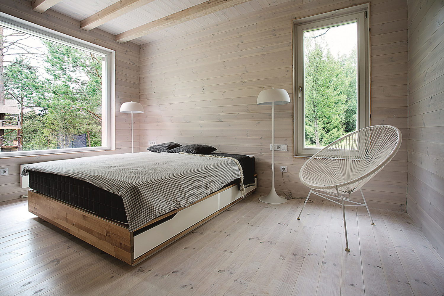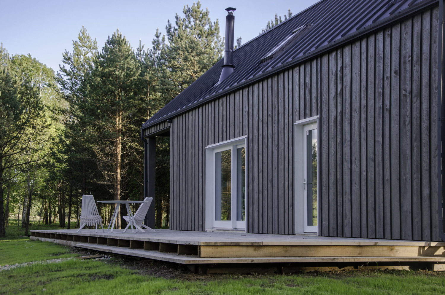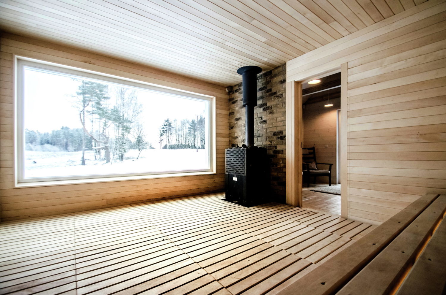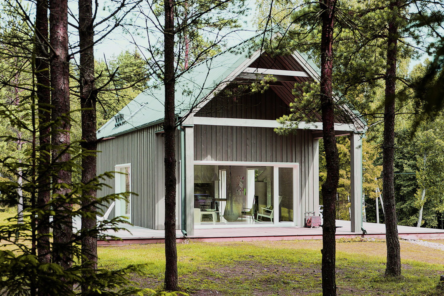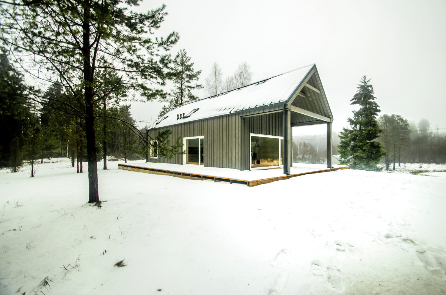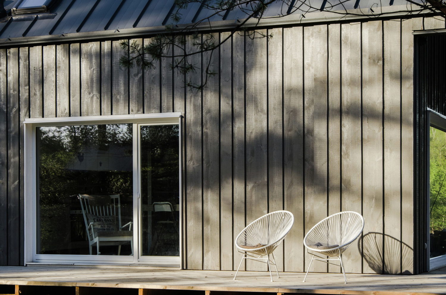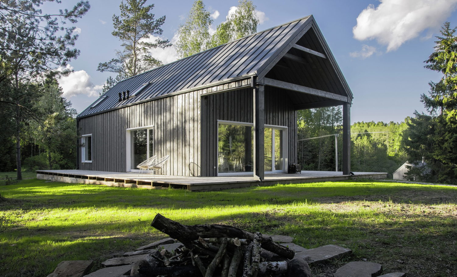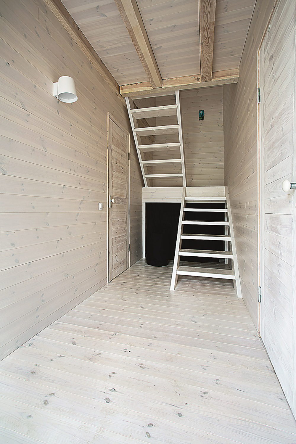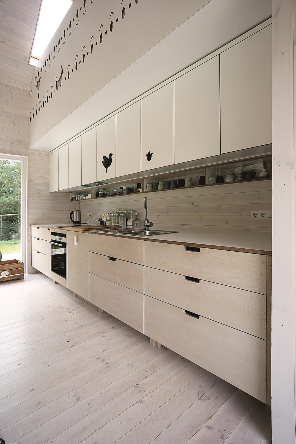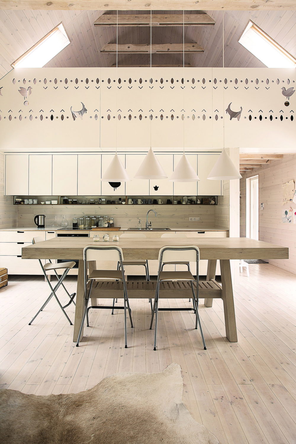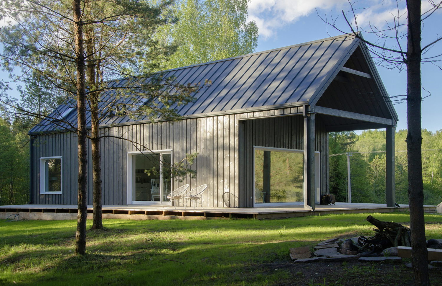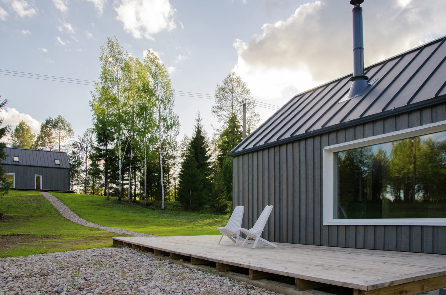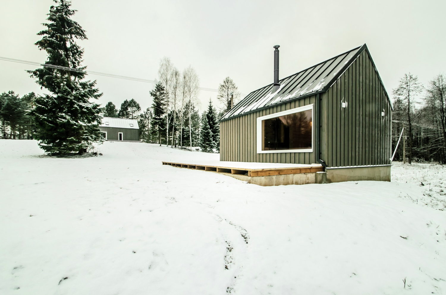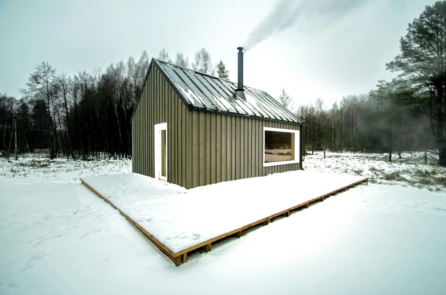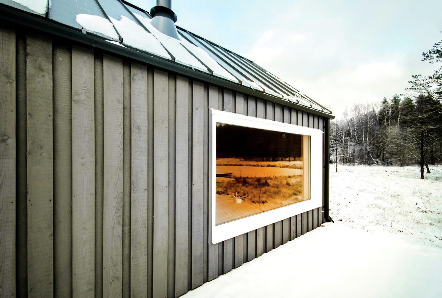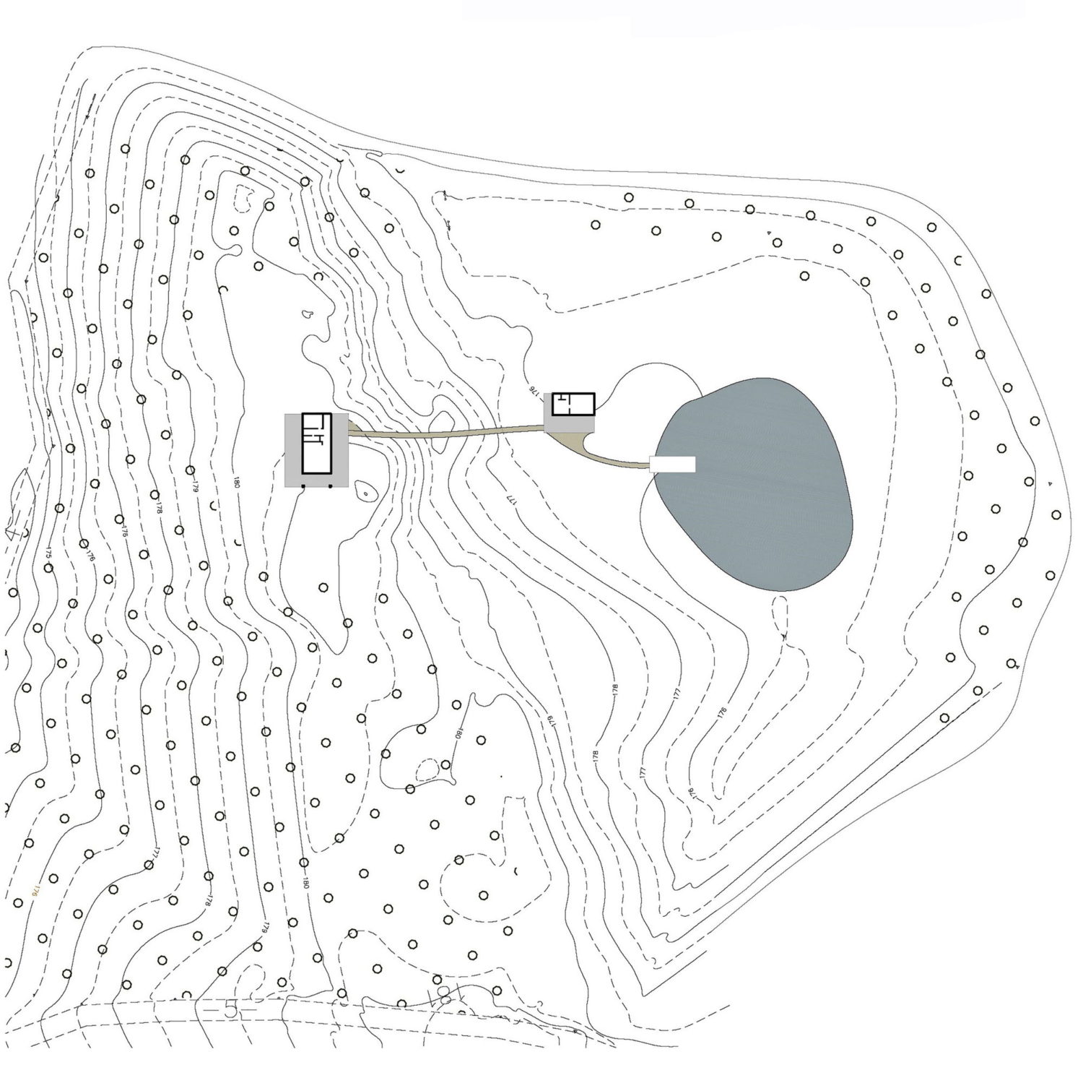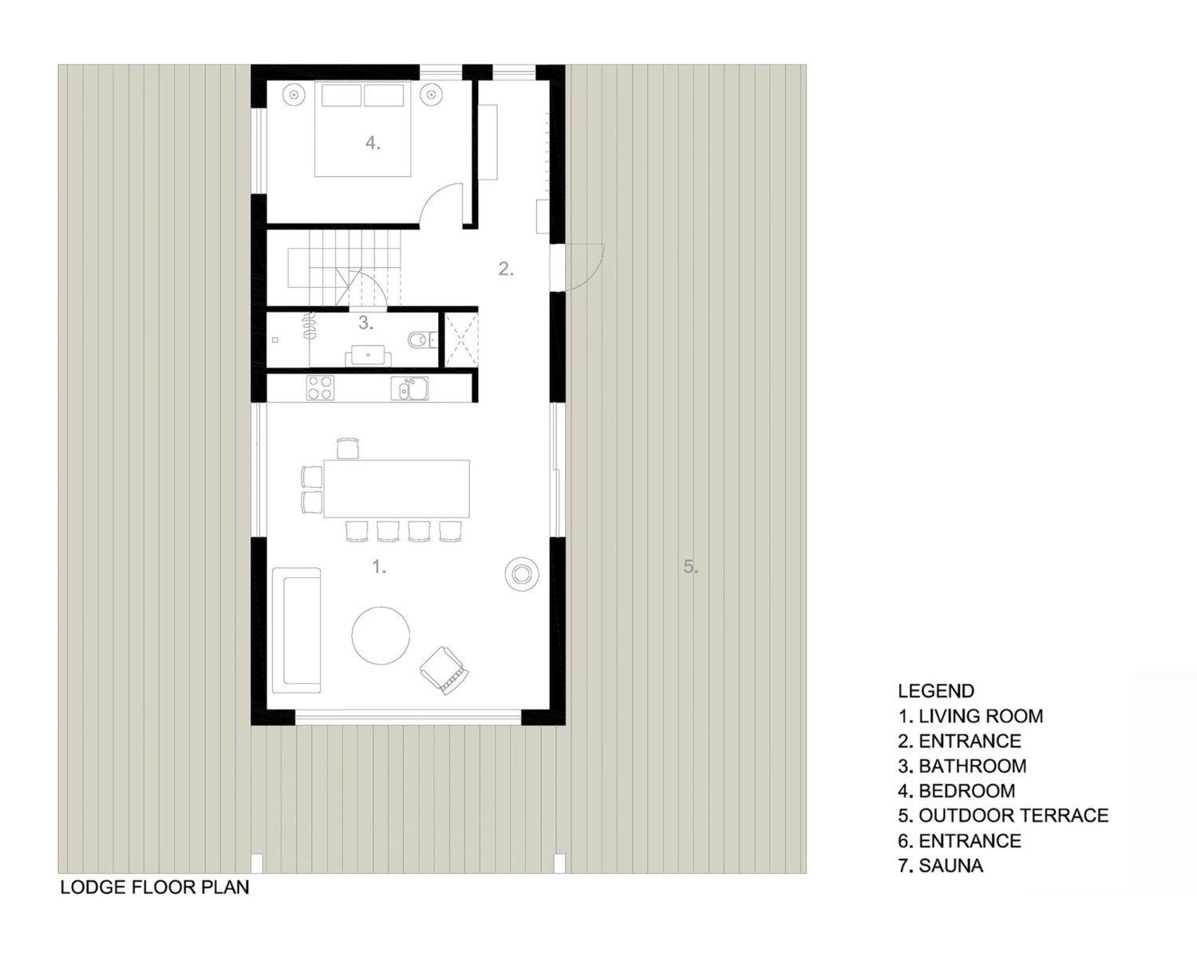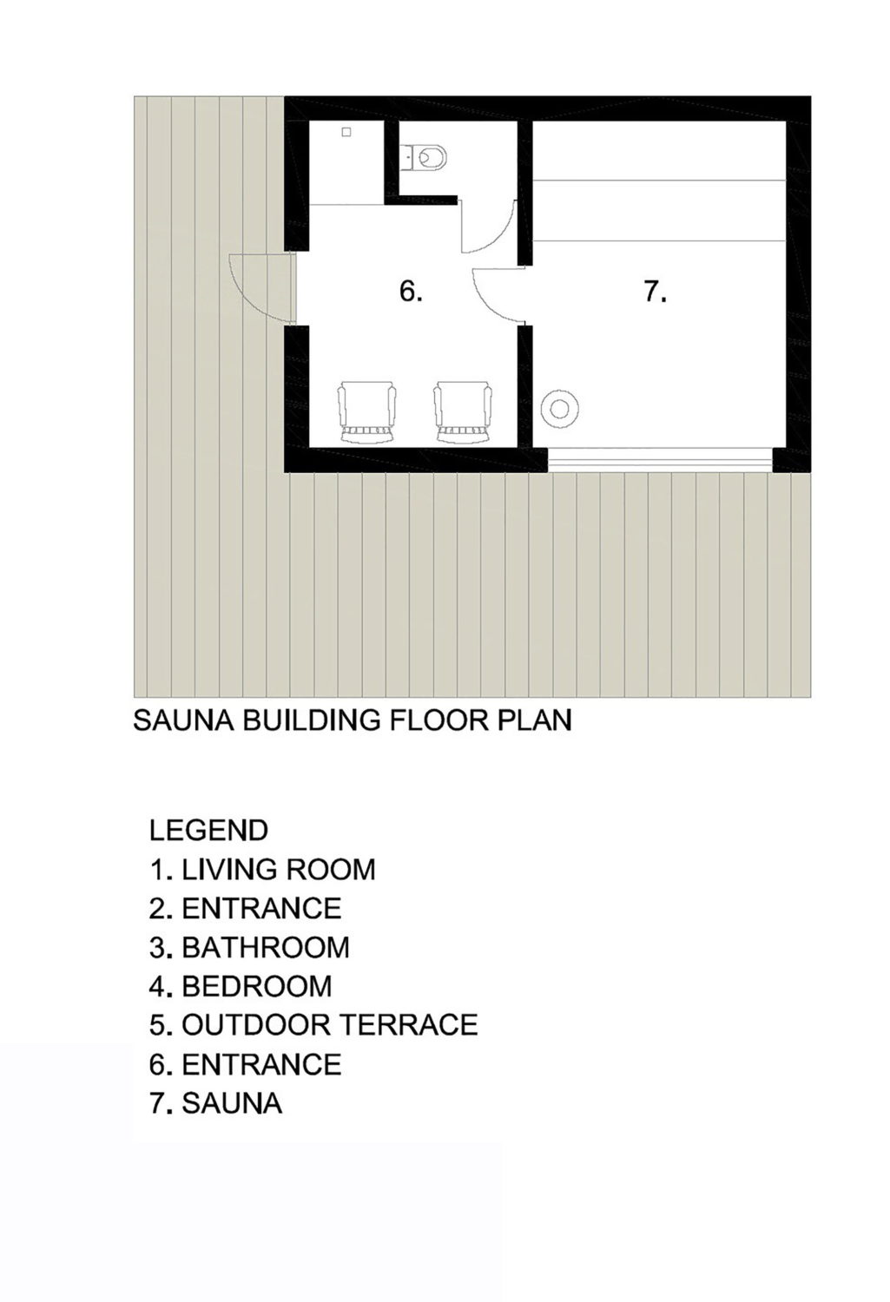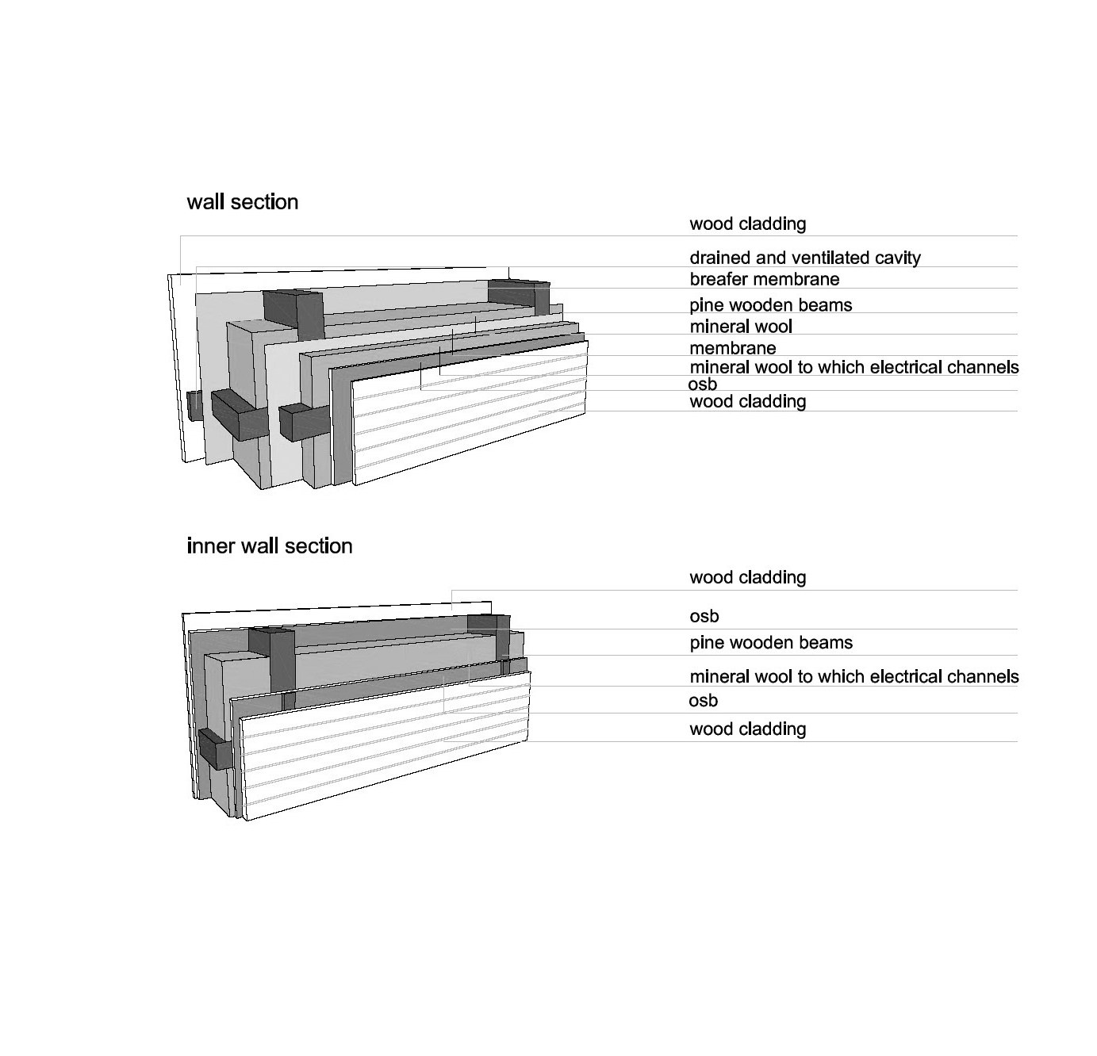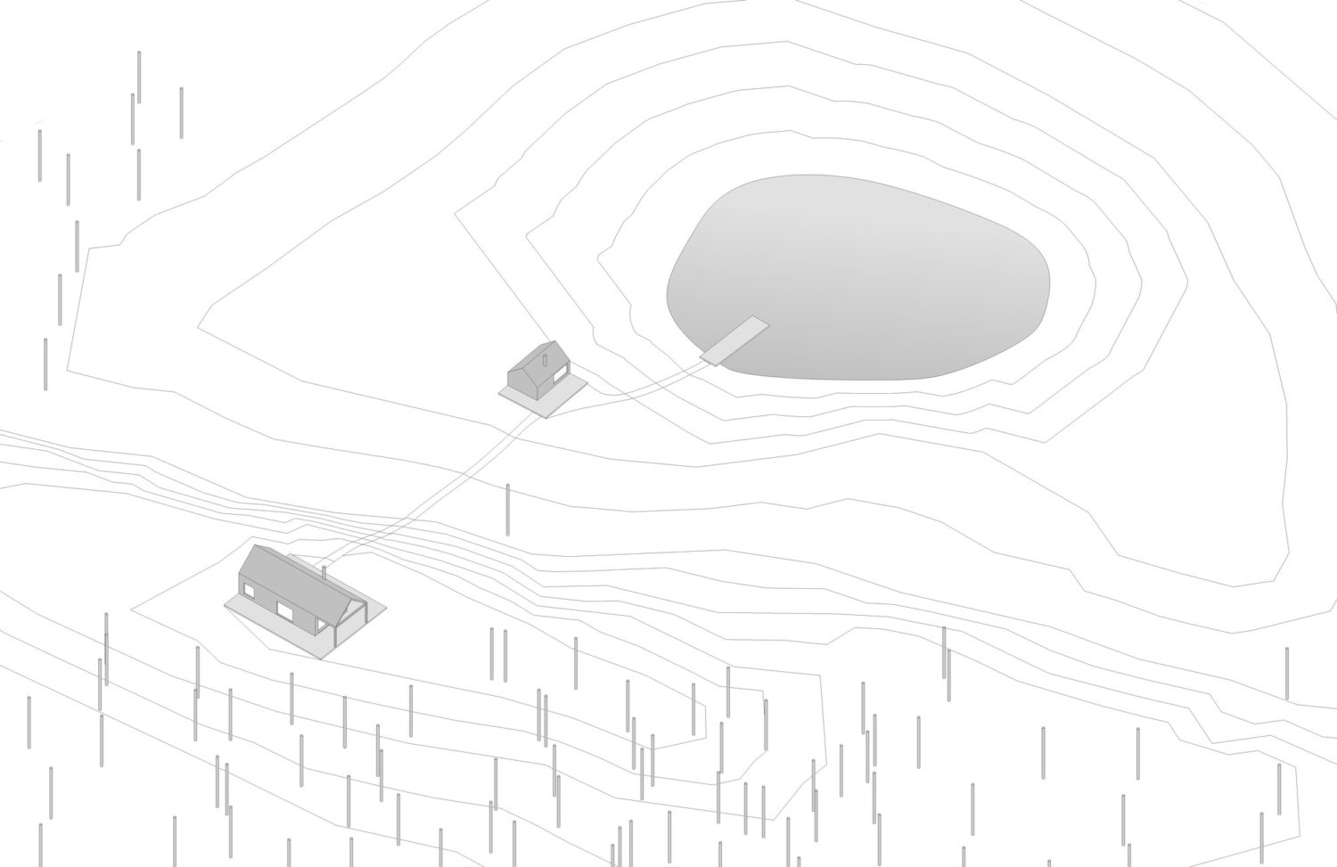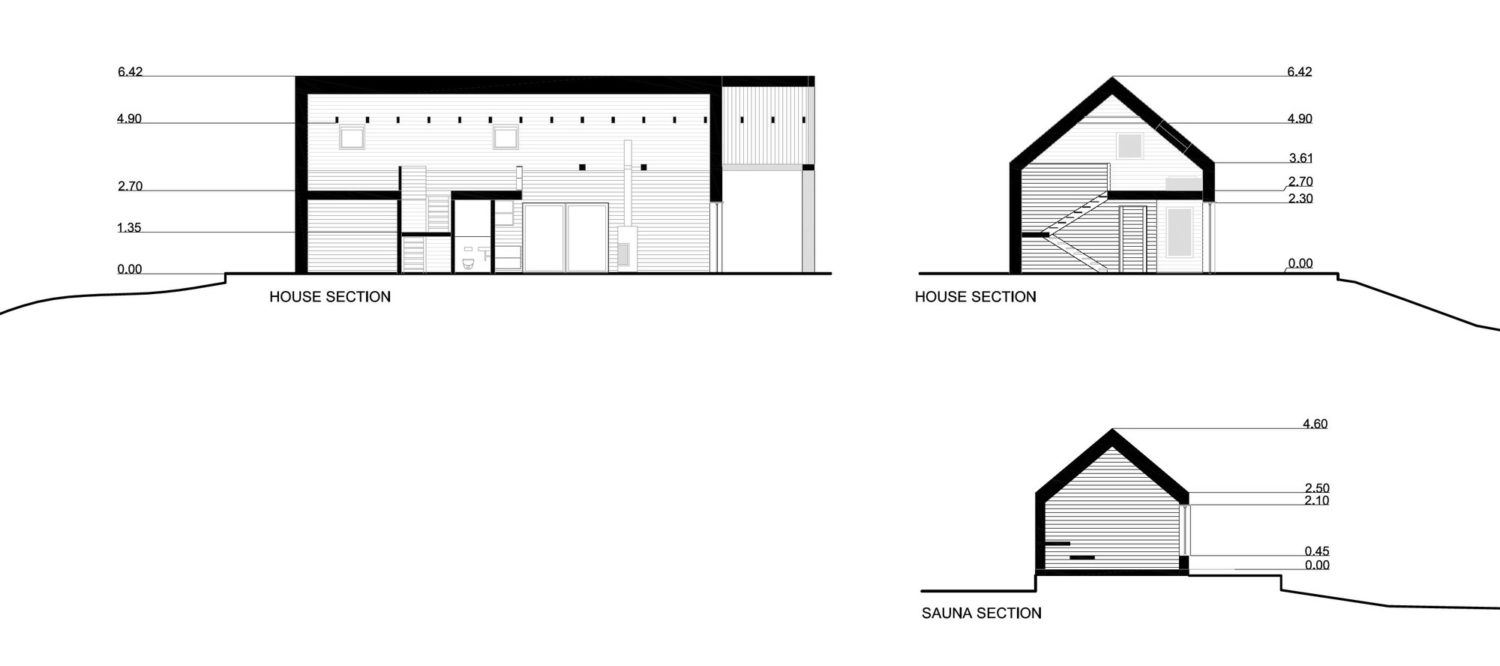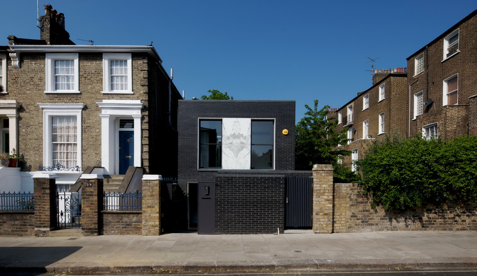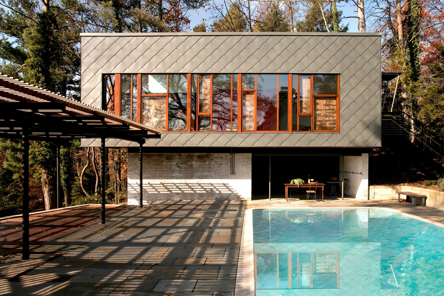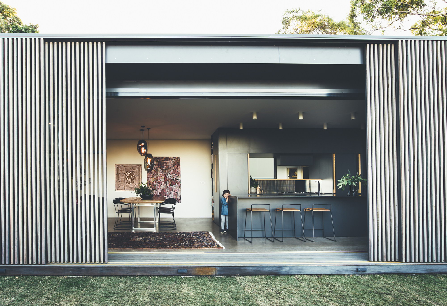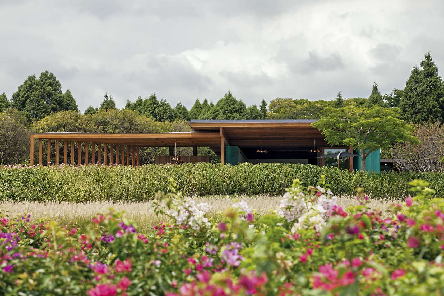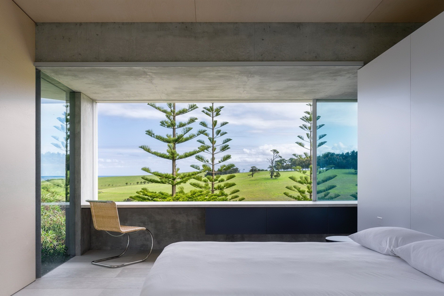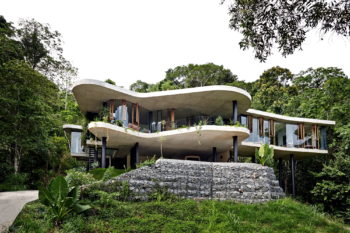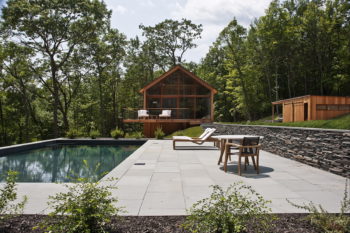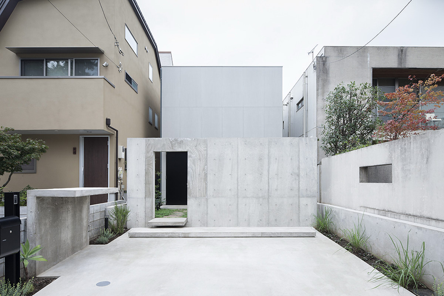
Located in Sariai, Lithuania this Hunting House was built in 2015. Designed by Devyni architektai the Lithuanian Hunting House belong to a hunter’s family.
A shelter for a hunter’s family leisure time is located on a small hill in the deep Lithuanian forest. The chosen location is retreated and surrounded by trees in order to give a chance to hear the real sound of the nature. A main inspiration of the concept was a client’s hobby – hunting. The idea was to infuse a lifestyle of the family with an archaic conception – to eat what the nature provides and exchange it to products from neighbouring farms. It suppose to become a place where an environment accommodates human but keeps the importance over him.
For this reason, there were decided to use all local resources. Timber from local forests was used as a main material in construction. Also all carpenters and artisans who worked on the site were from neighbouring villages. The architecture of the building was design refusing all difficult design solutions that would require an interference of professional constructors in the process.
The main features of the surrounding land are reflected on the design and used for both exterior and interior to reflect athe idea of a local village. For this reason The Hunting house was decorated with traditional elements of Lithuanian art – animals, birds and sun tunes which symbolise bliss and coherence for home.
— Devyni architektai
Plans:
Photographs by Augis Narmontas
Visit site Devyni architektai
