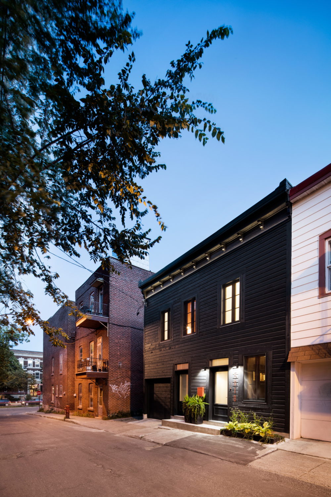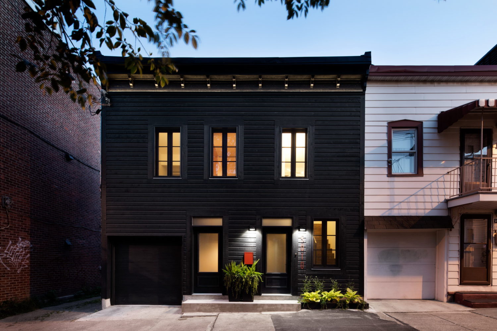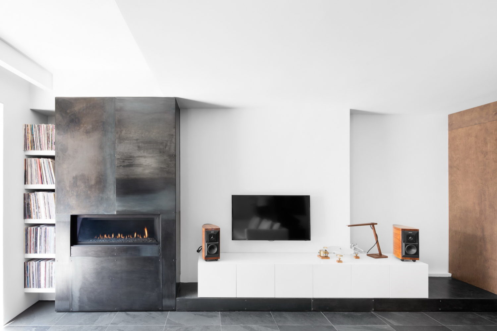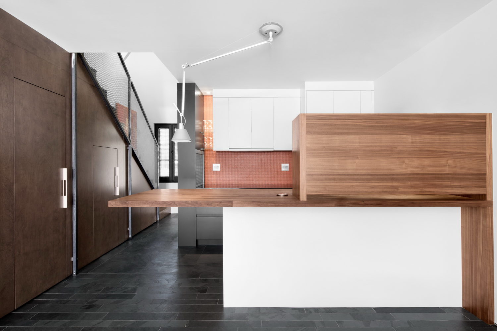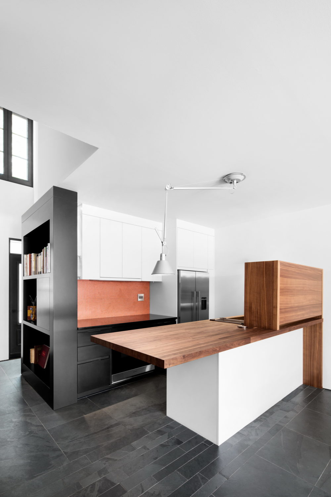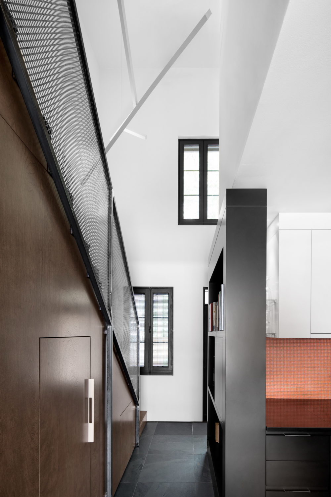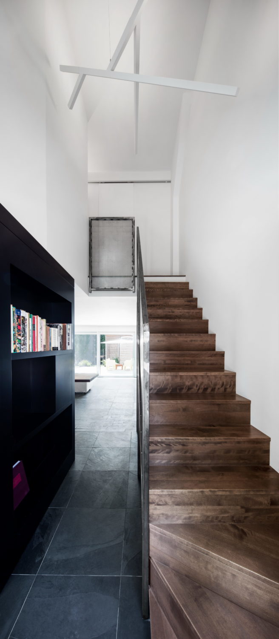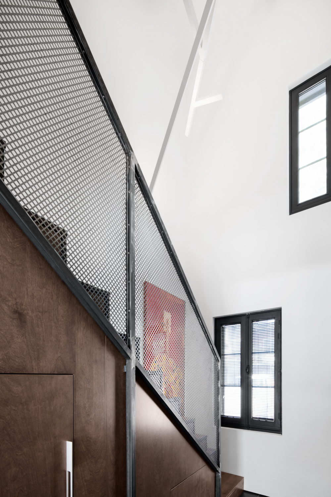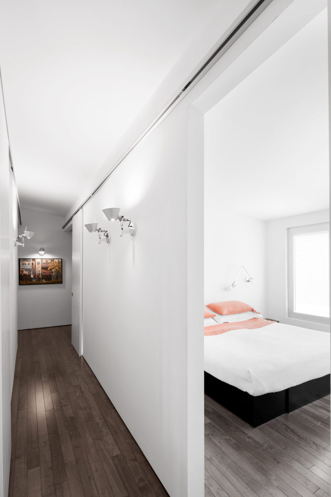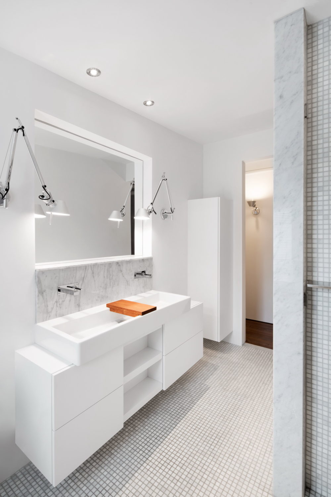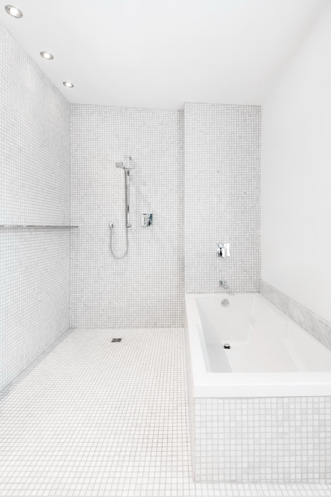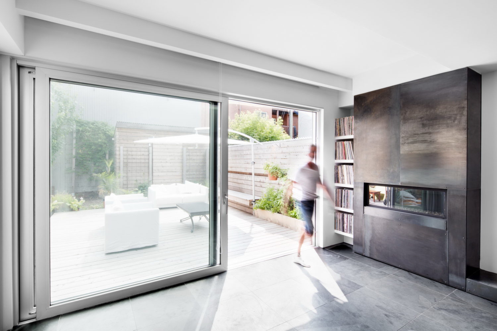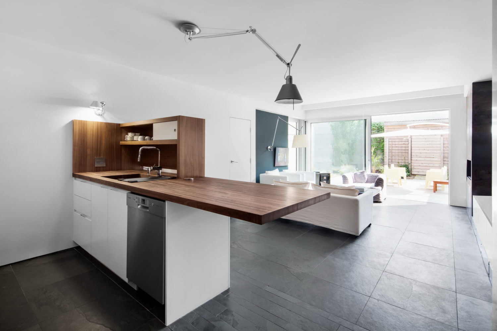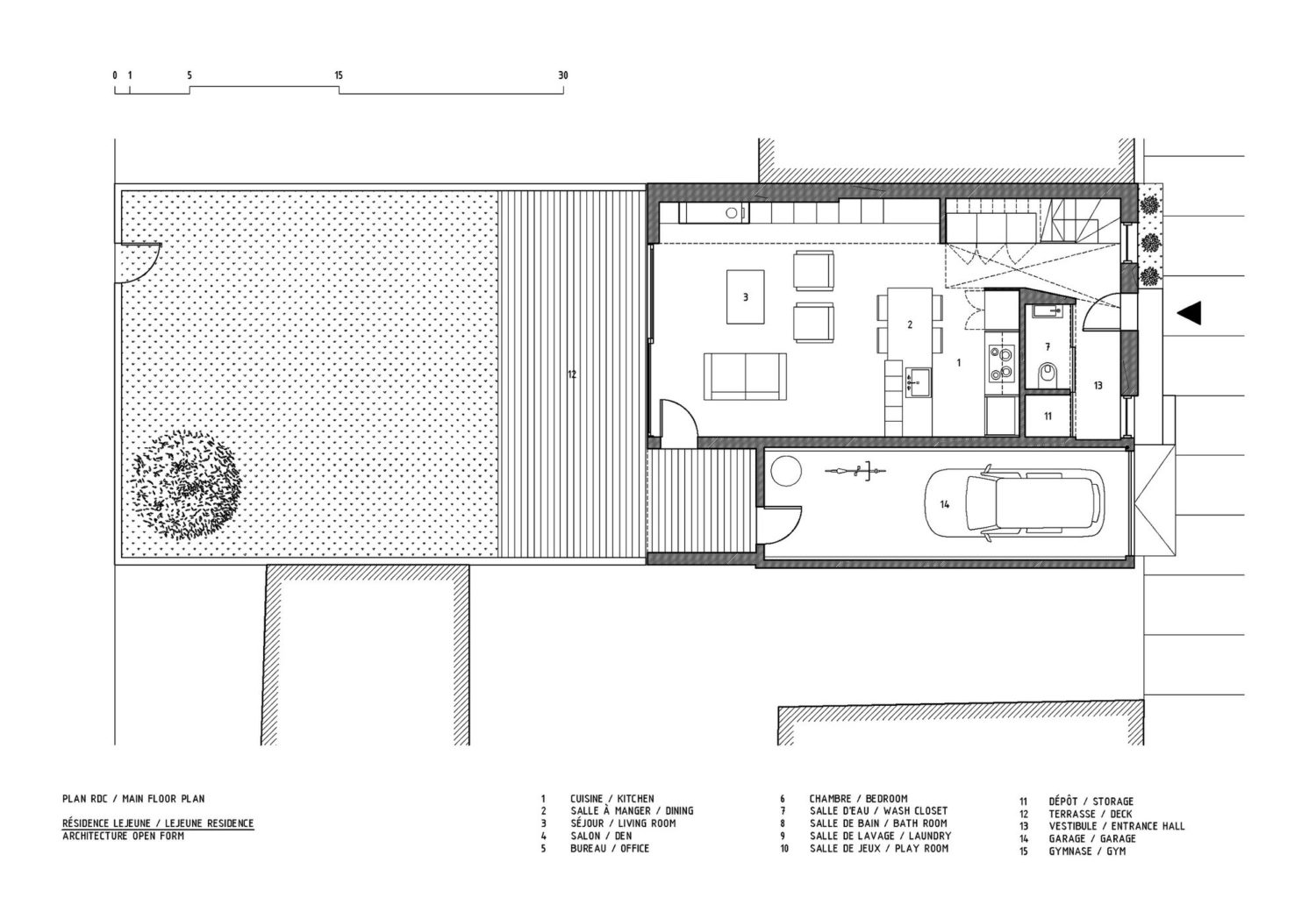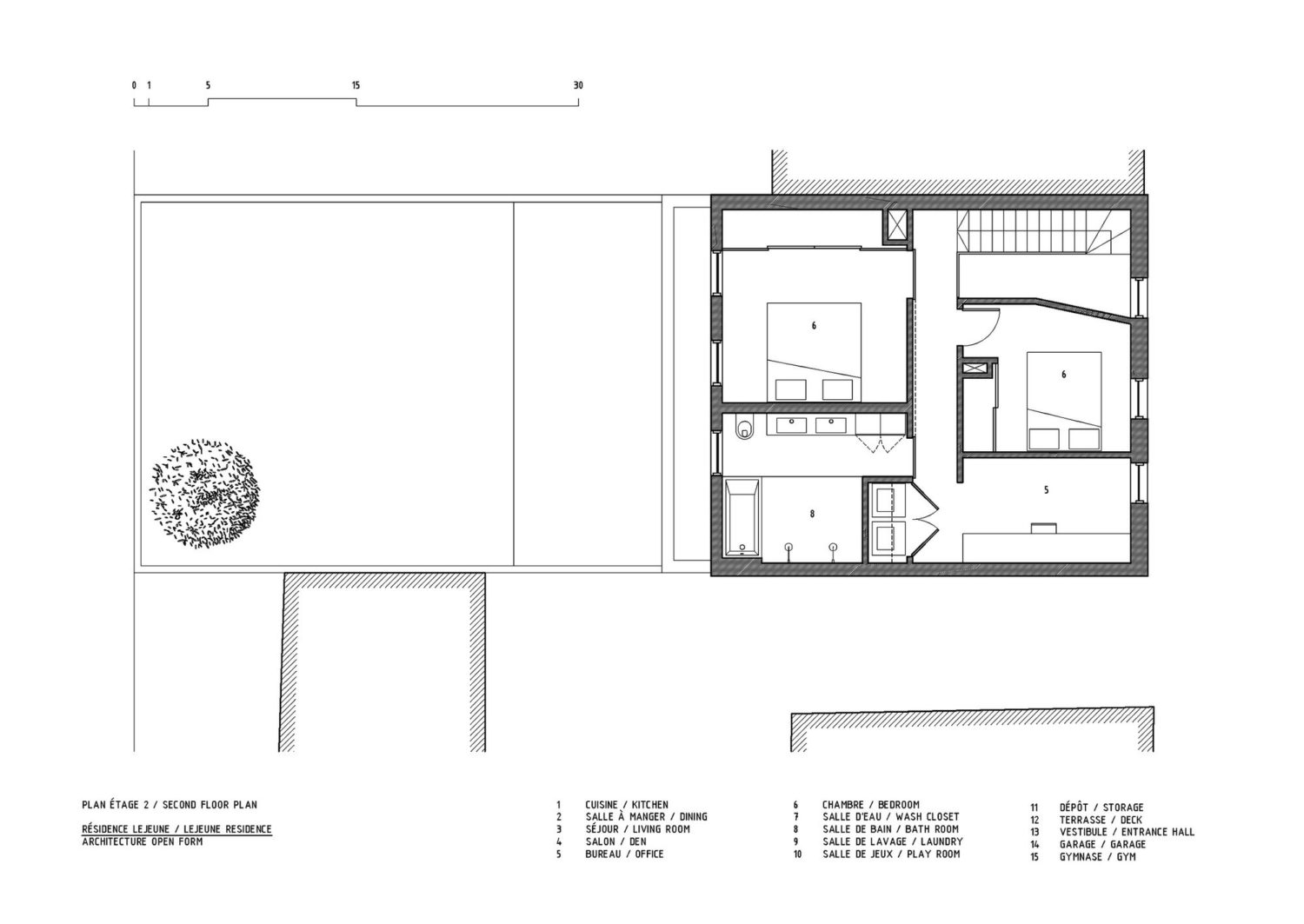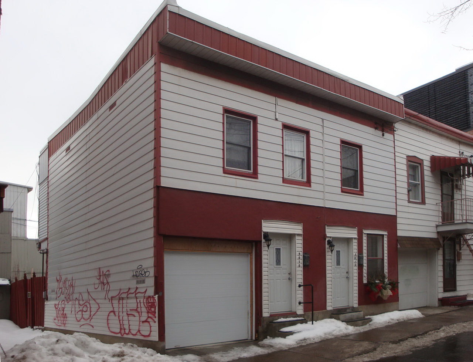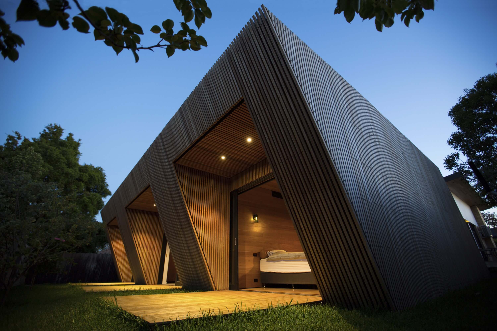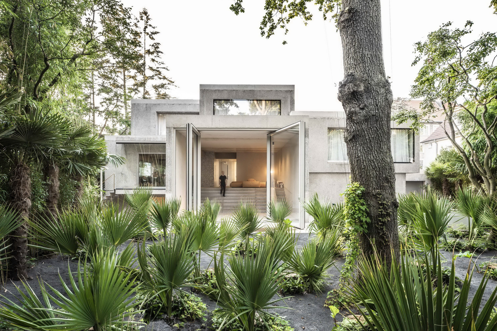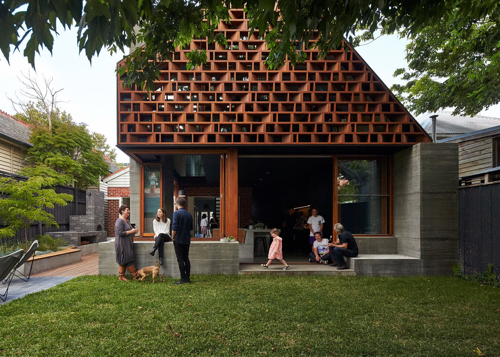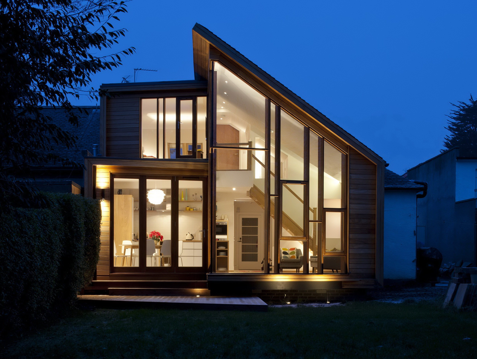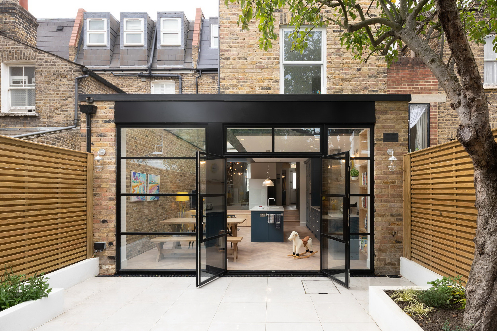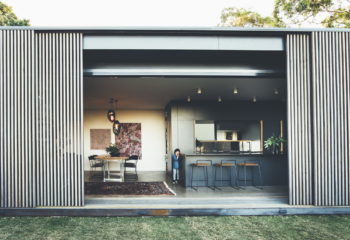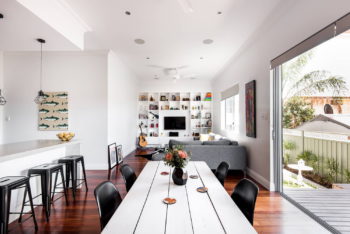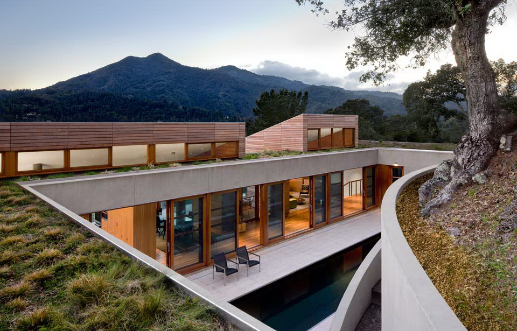
Located in the heart of the Plateau-Mont-Royal Borough of Montreal, Canada the original LeJeune Residence is a small home, built in 1890. The house area is only 77 m² (835 ft²). In 2013 Open Form Architecture carried out LeJeune Residence transformation for a couple of established professionals with a penchant for photography, art, and architecture. The interior is designed in collaboration with Christian Bélanger Design.
Armed with the desire both to recall the façade’s evolution, and thus respect of the borough’s Site Planning and Architectural Integration bylaw, and to apply a contemporary and audacious architectural language to it, architect Maxime Moreau considered the façade as an experiment that would respect and rejuvenate existing features with bold new interventions.
He proposed that the façade’s original architectural components be restored and stained with a black hue (reminiscent of avant-garde art and architecture). This approach satisfied both the borough’s preservation requirements and the owners’ adventurous tastes. Furthermore, the monochrome façade appropriately suggested an enigmatic work, a point-zero, a new beginning for both the building and its owners.
In the daytime, the black stain makes the details of the façade difficult to discern but its most elementary forms are made evident. The mosquito screens, which produce a timeless effect with different shades of black, conceal the ancestral windows. At night, however, the building is transformed into an historic house, and the windows come alive. Interior light exposes their divisions and exterior lighting reveals their details, as well as the form of the façade’s clapboard and the ornamentation of its cornice.
— Open Form Architecture
Plans:
The property before the renovation:
Photographs by Adrien Williams
Visit site Open Form Architecture
