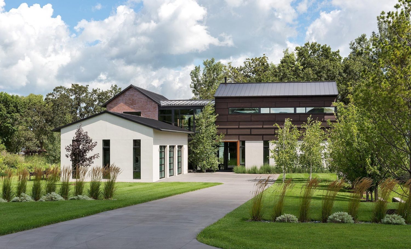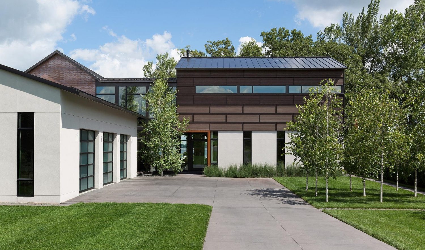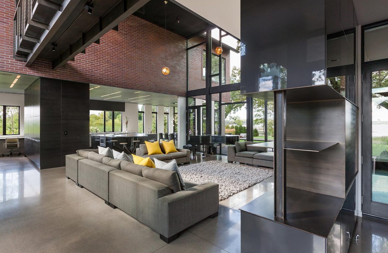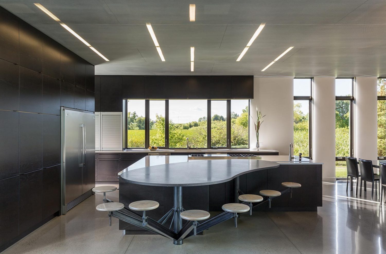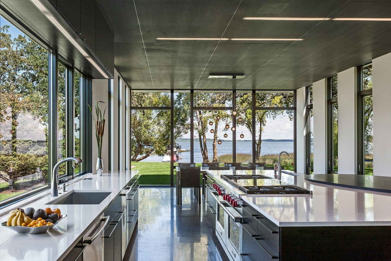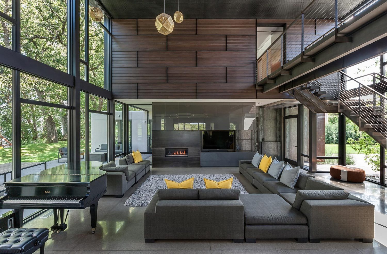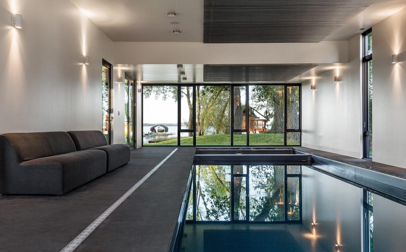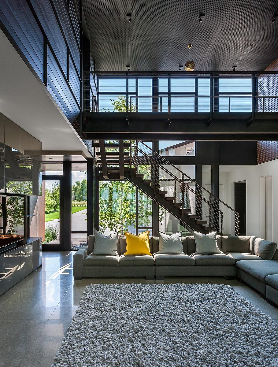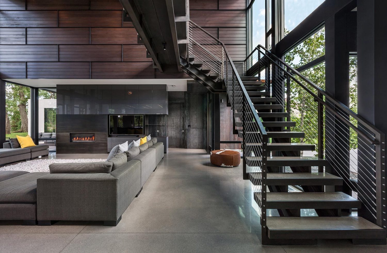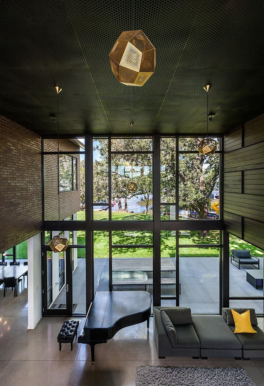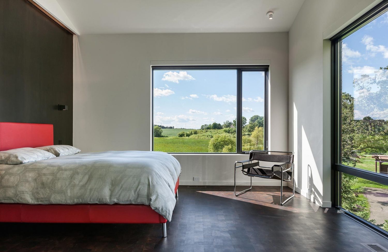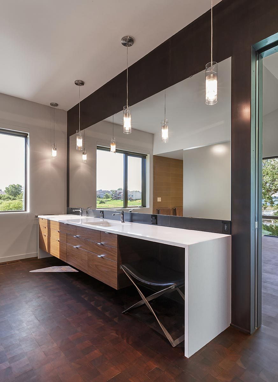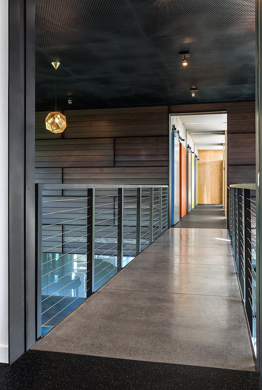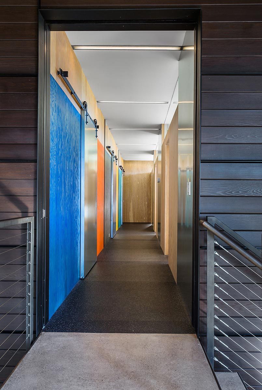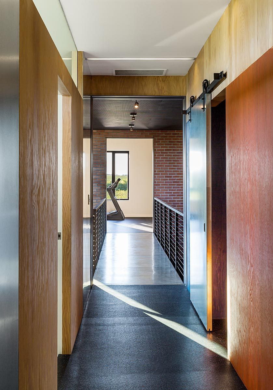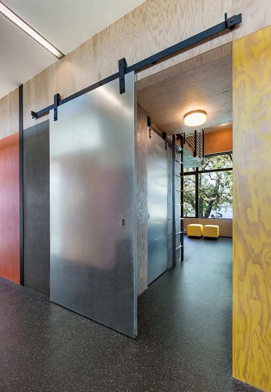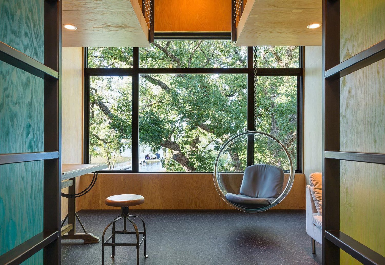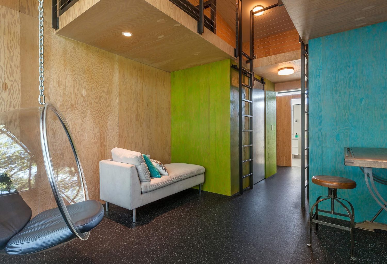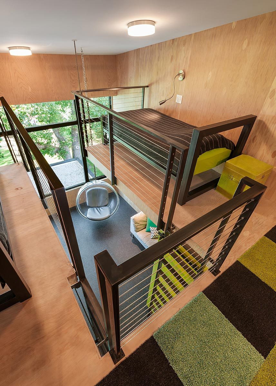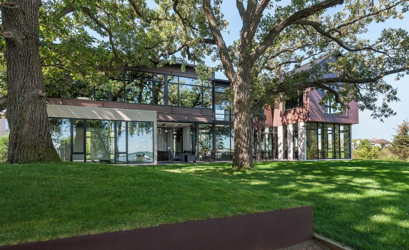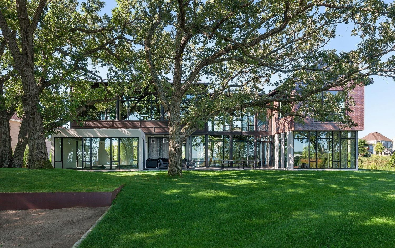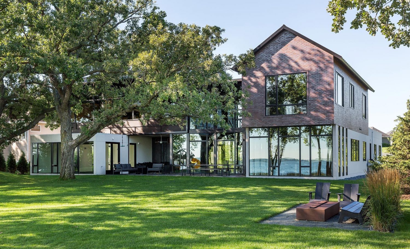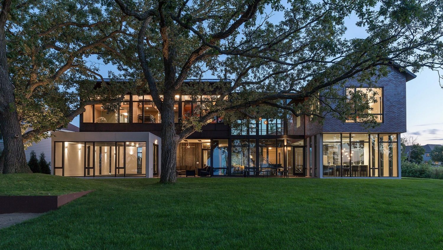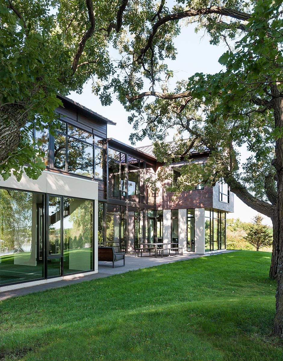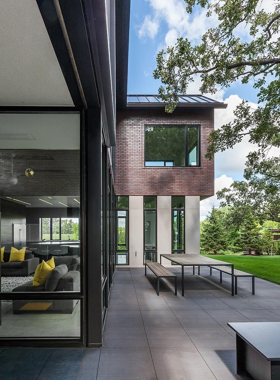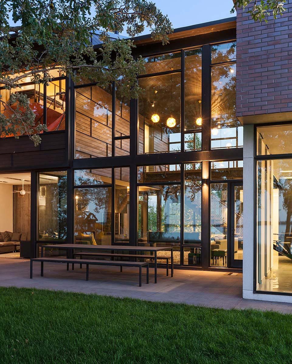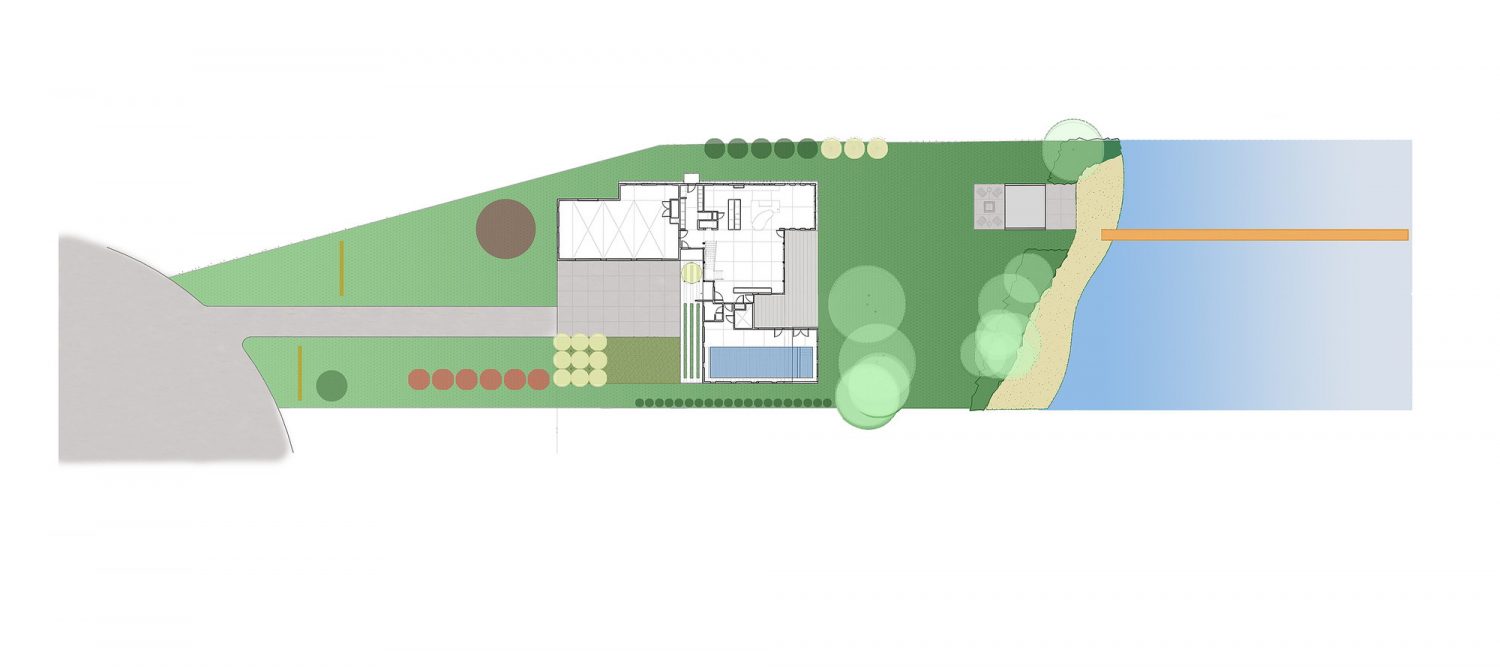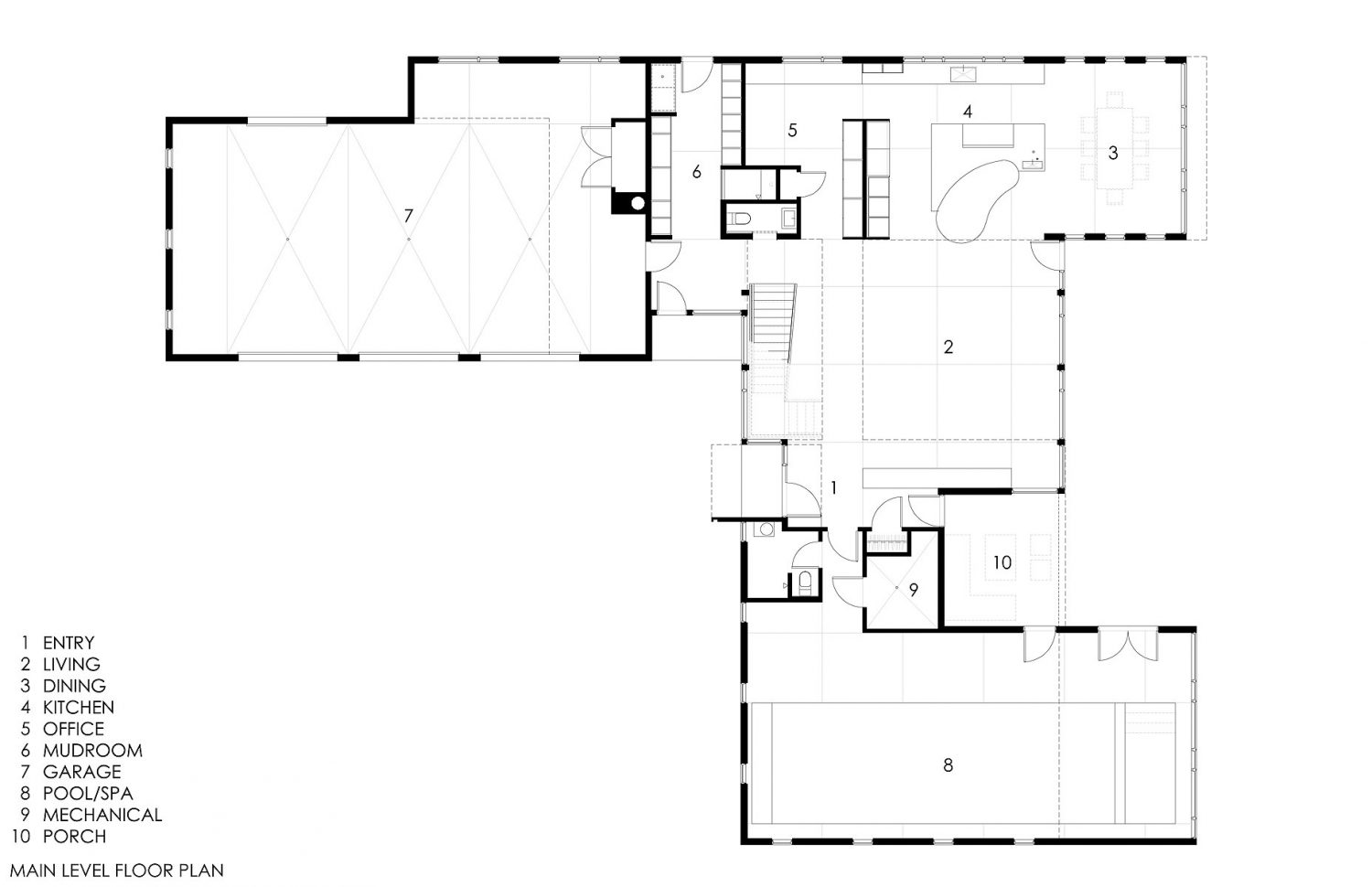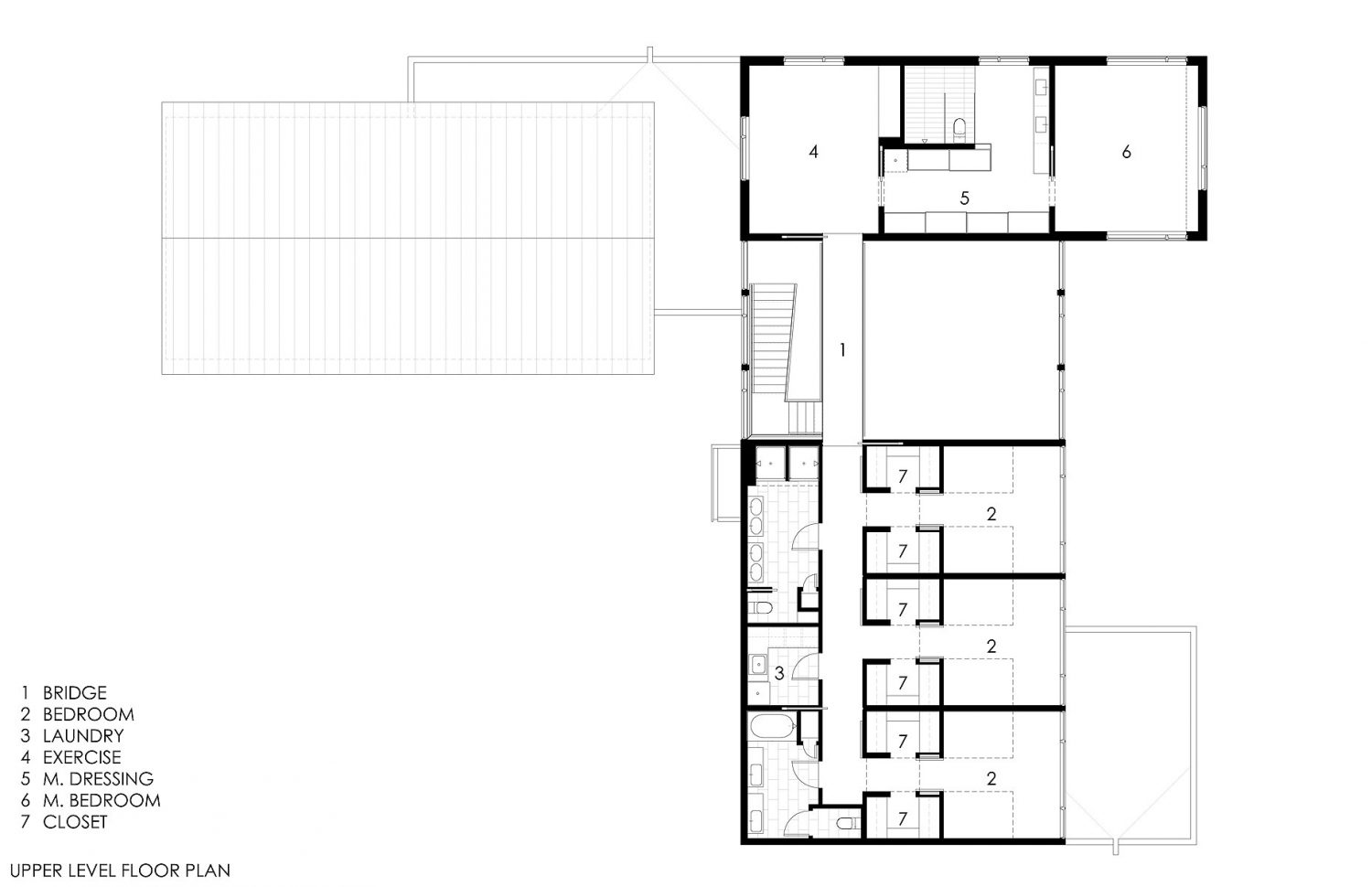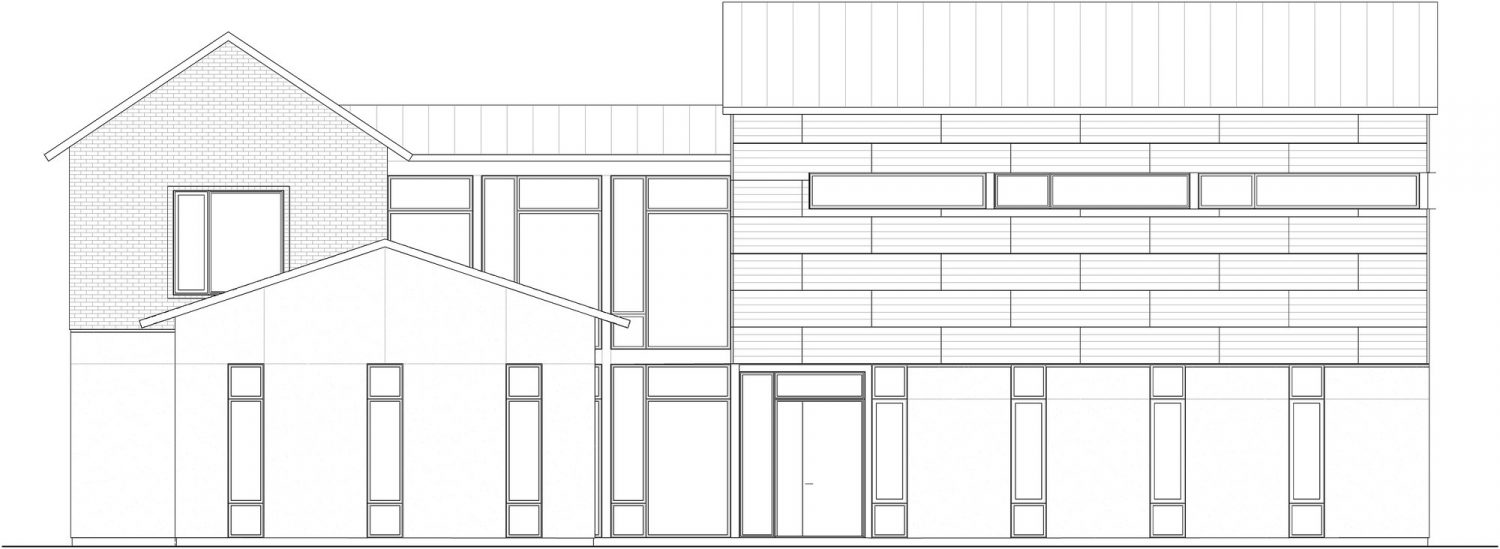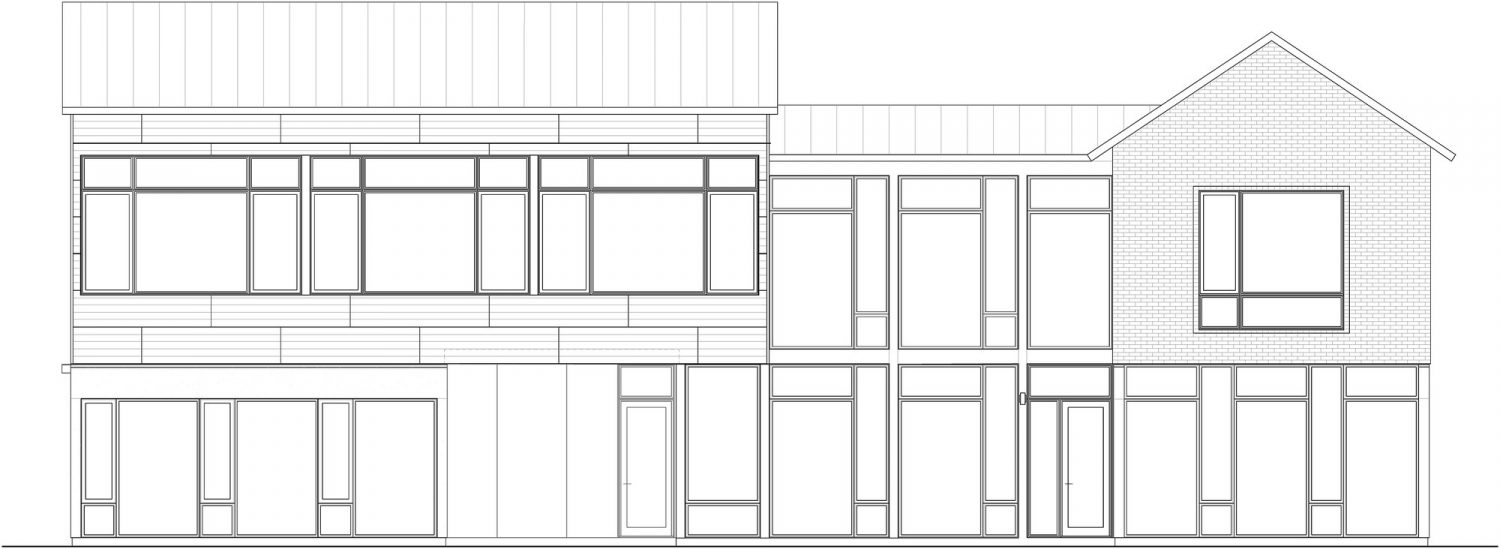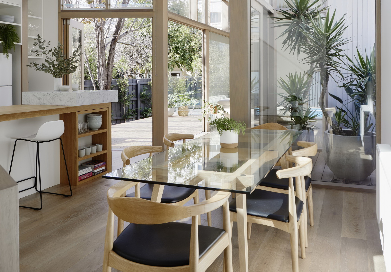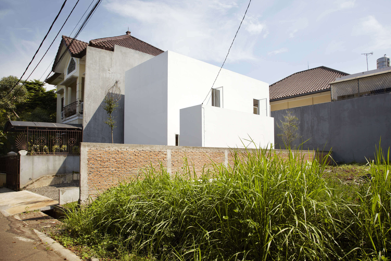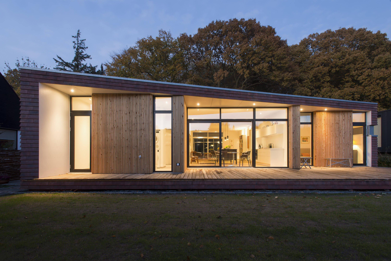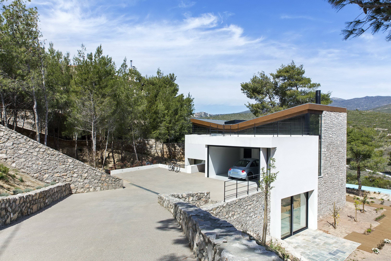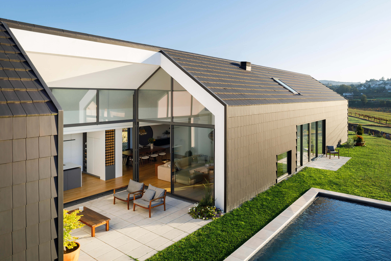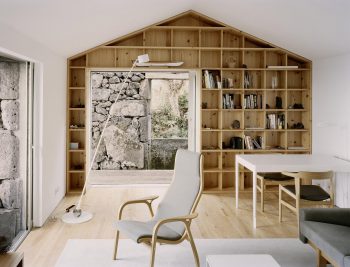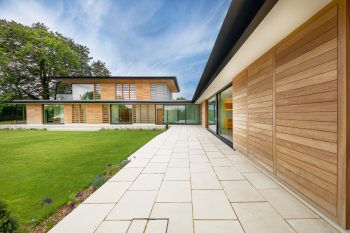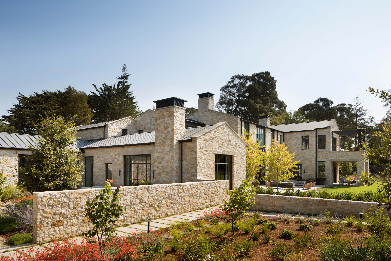
US firm ALTUS Architecture + Design has designed a home for a family of eight, called Lake Waconia House. With a total floor area of 5,500ft² (511m²), the house, completed in 2015, is situated on the Southwest shore of Lake Waconia, Minnesota, the United States.
Situated on the Southwest shore of Lake Waconia, this industrial modern house for a family of 8 seeks to celebrate its natural surroundings through natural materials and dramatic transparency. Located adjacent to a grove of 200 year old oak trees near the shoreline the house is organized as a bold sculptural response to the lake and trees.
The two-story, 5,500 square foot home is designed to promote the outdoors and active lifestyle of the family. The central living room is created as a two story atrium with glass walls on the north and south edges capturing daylight throughout the day and inviting views through the house to the trees and lake beyond. The family activity space is an indoor swimming pool with direct access to the lakeside of the property. The upper level is organized as two wings, a master suite and exercise space on the west and the children’s wing with two bathrooms, laundry and three two level loft bedrooms for 6 (4 boys and 2 girls).
— ALTUS Architecture + Design
Drawings:
Photographs by Paul Crosby
Visit site ALTUS Architecture + Design
