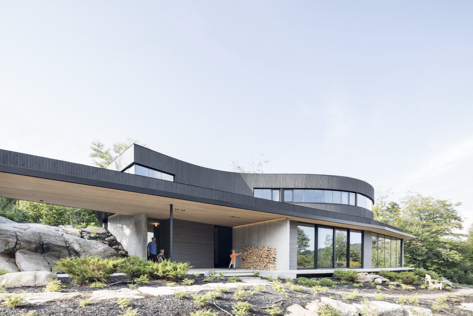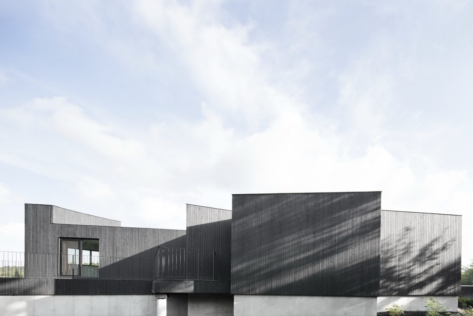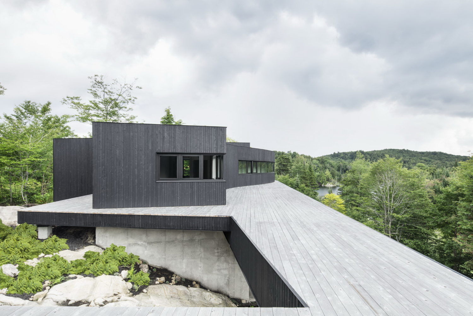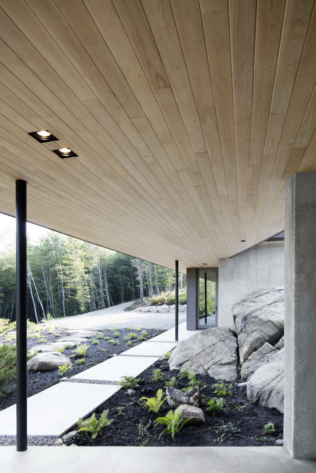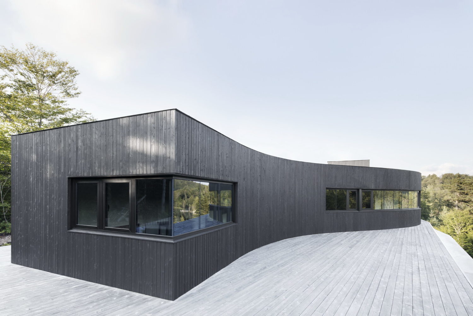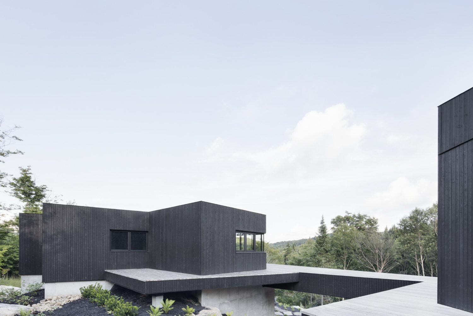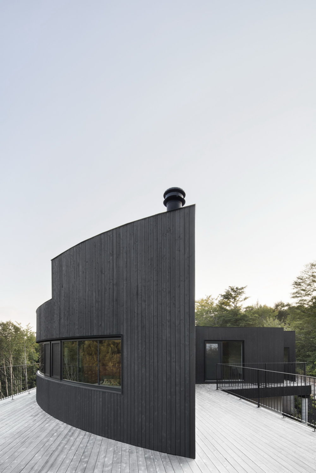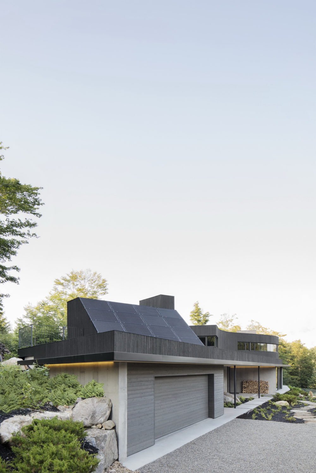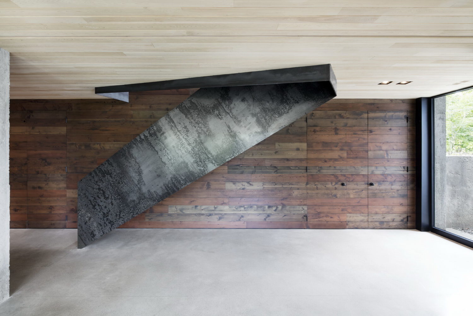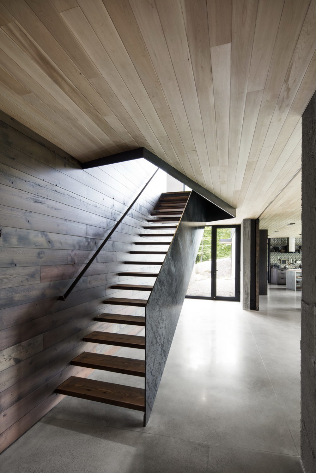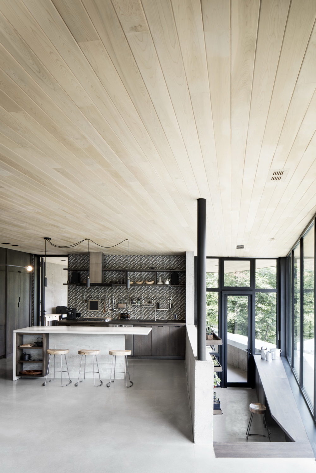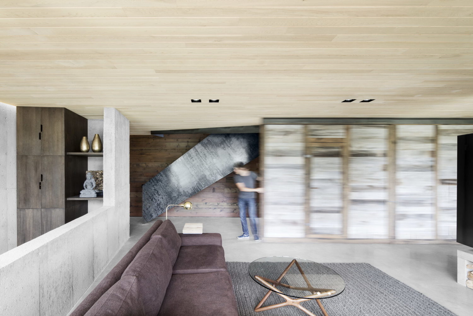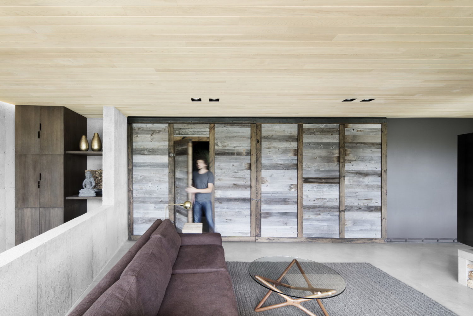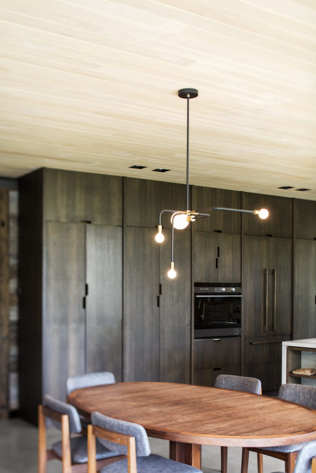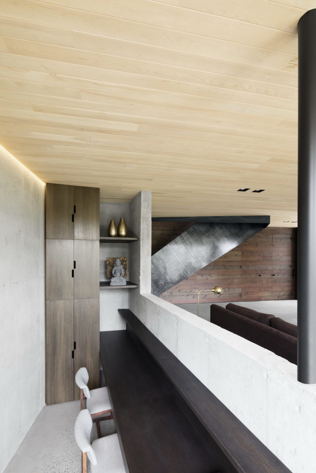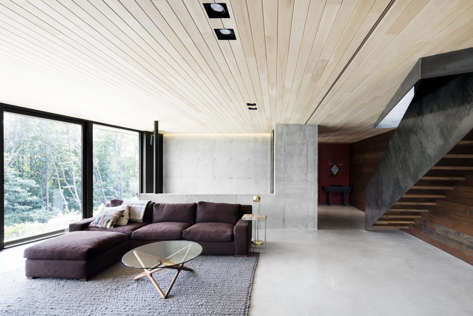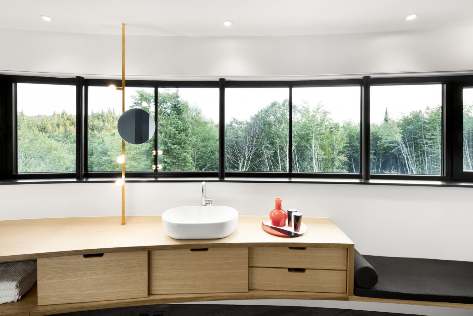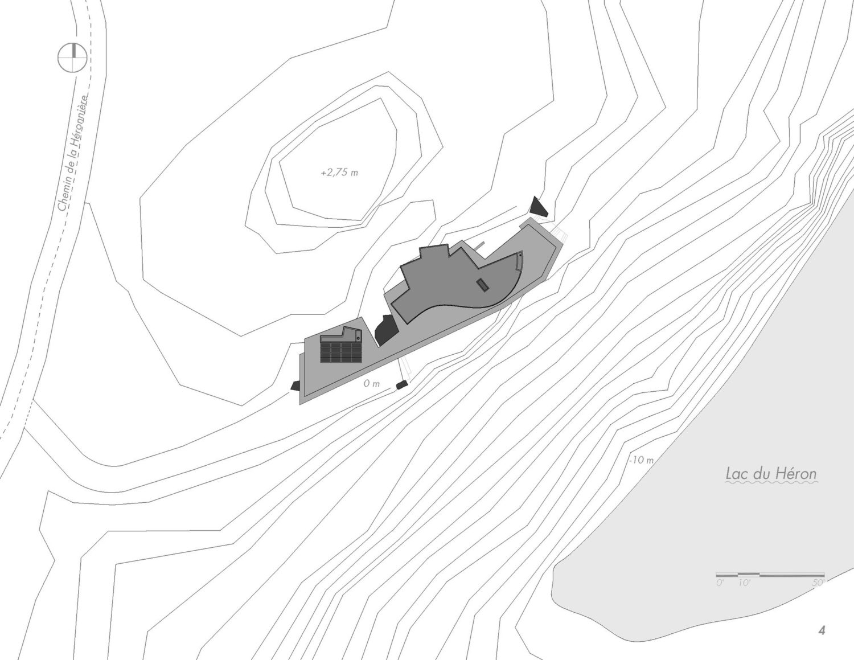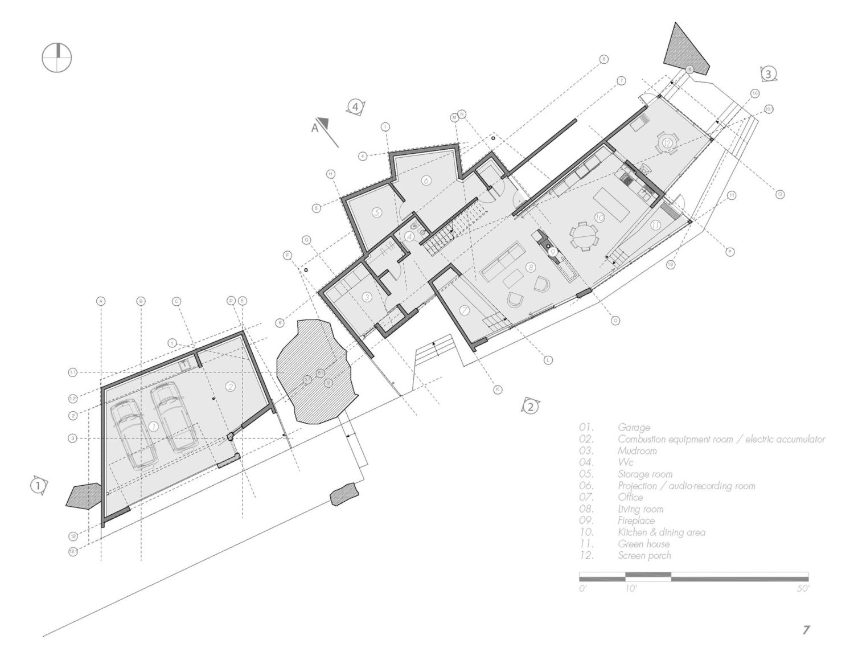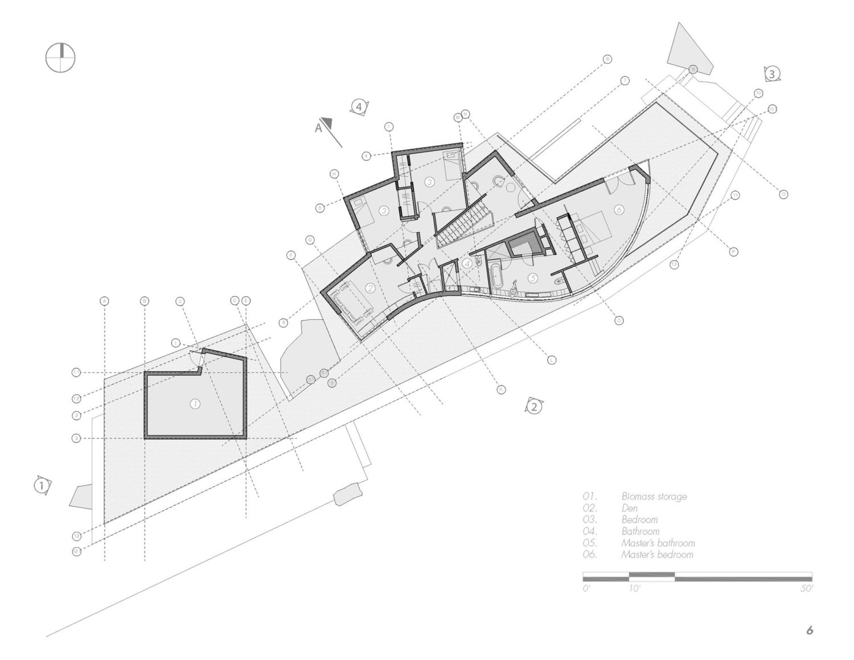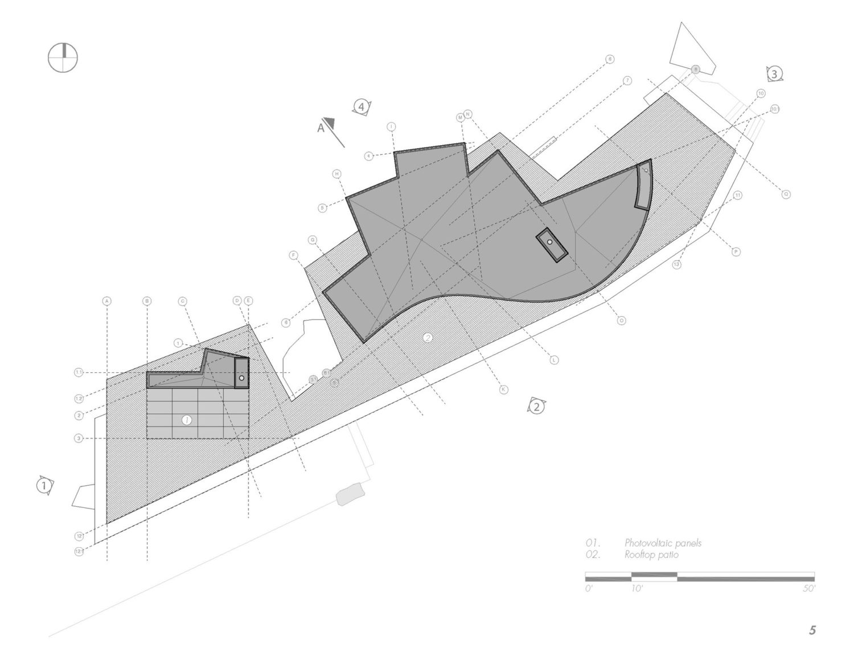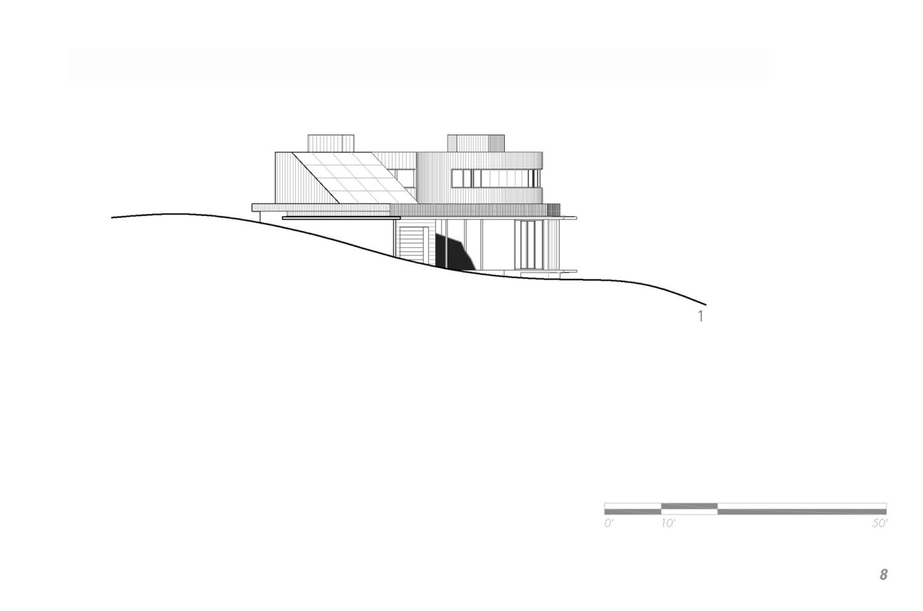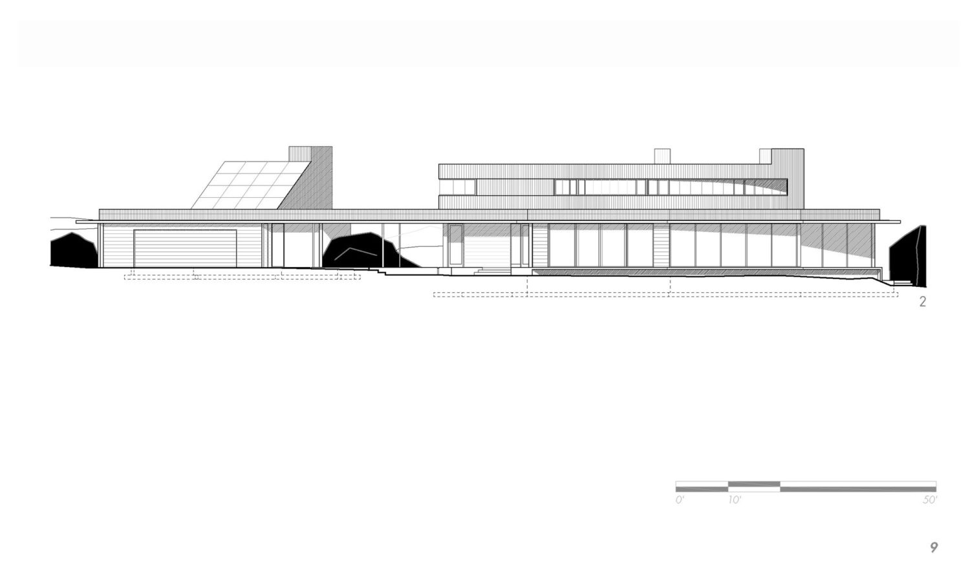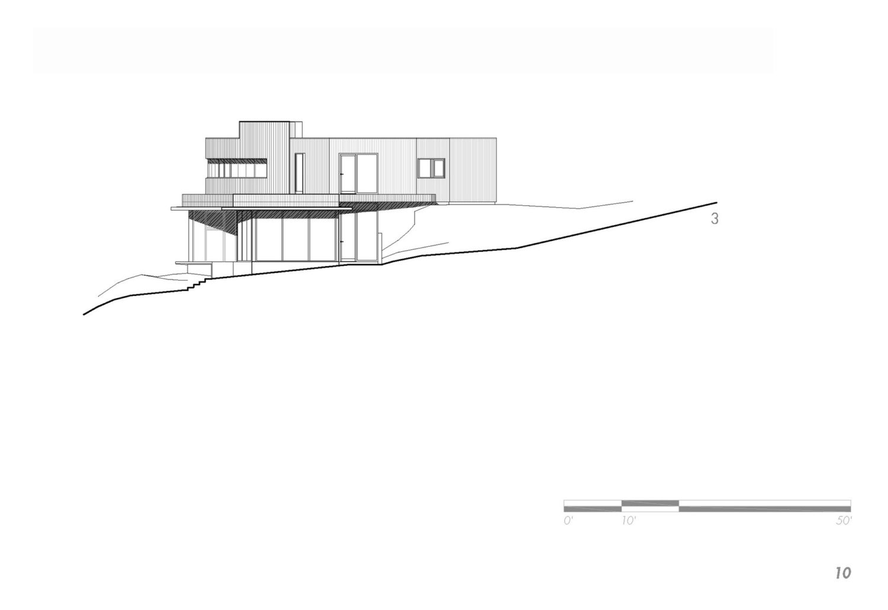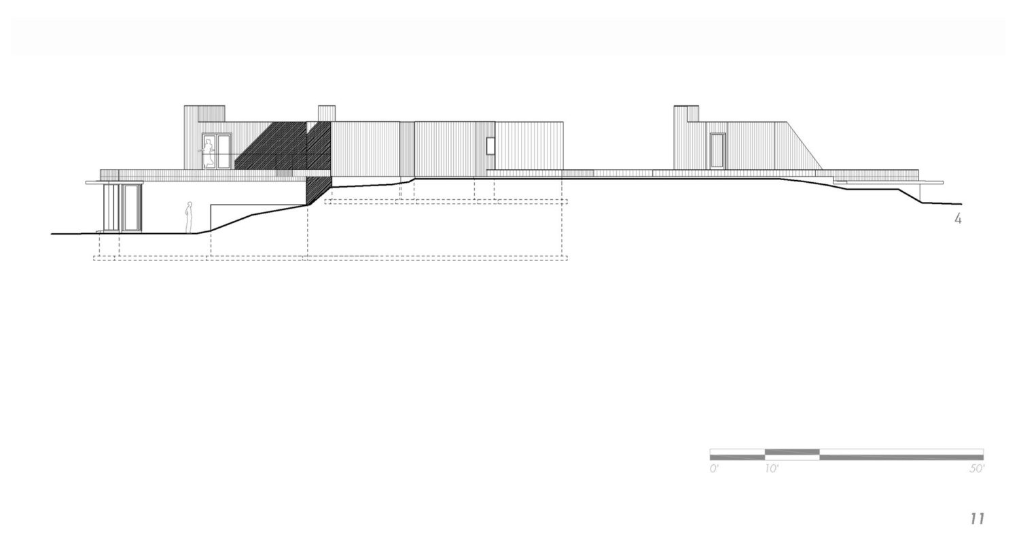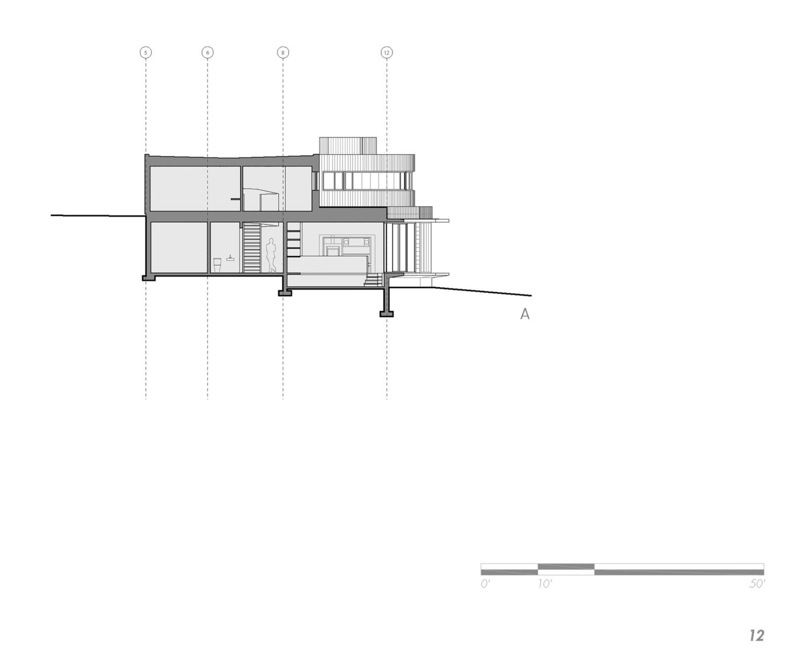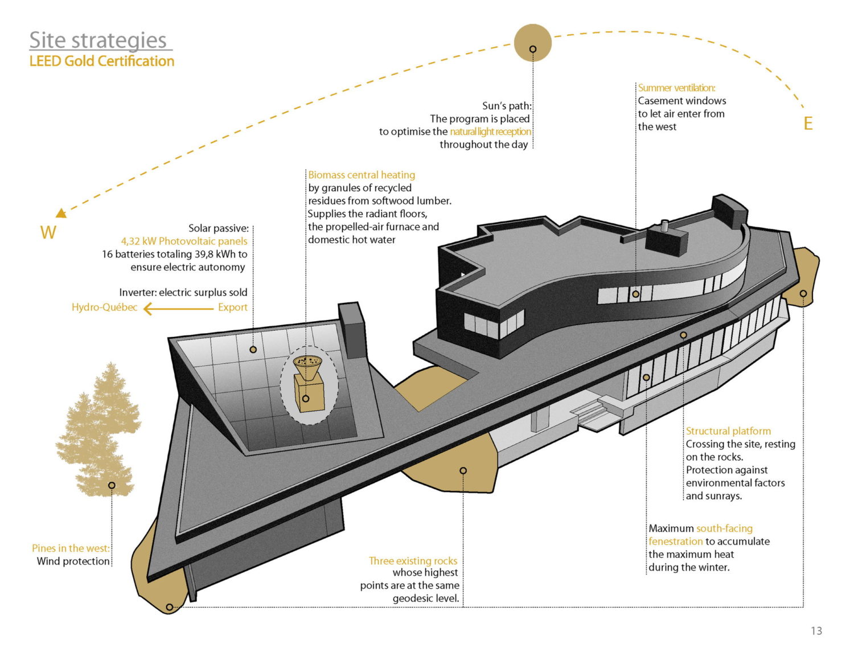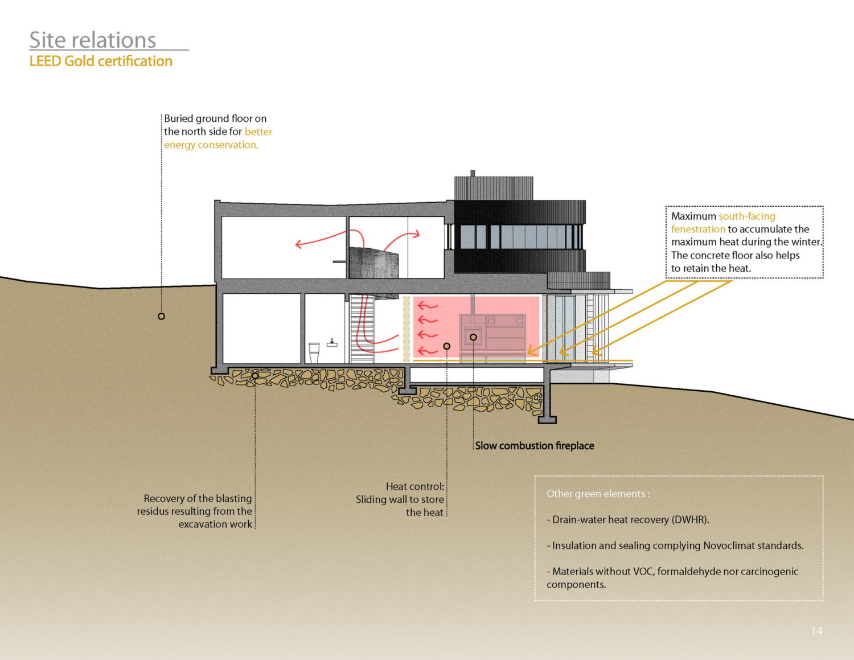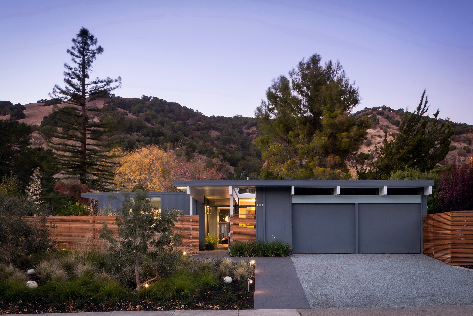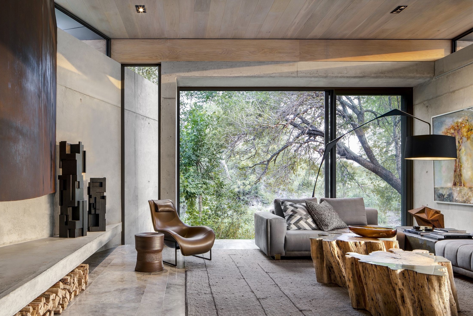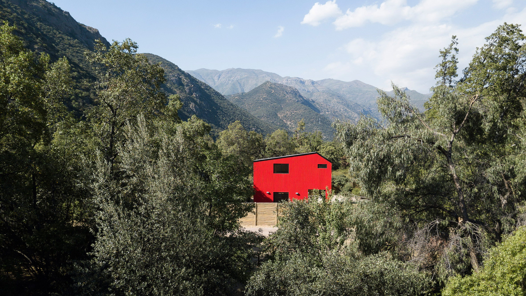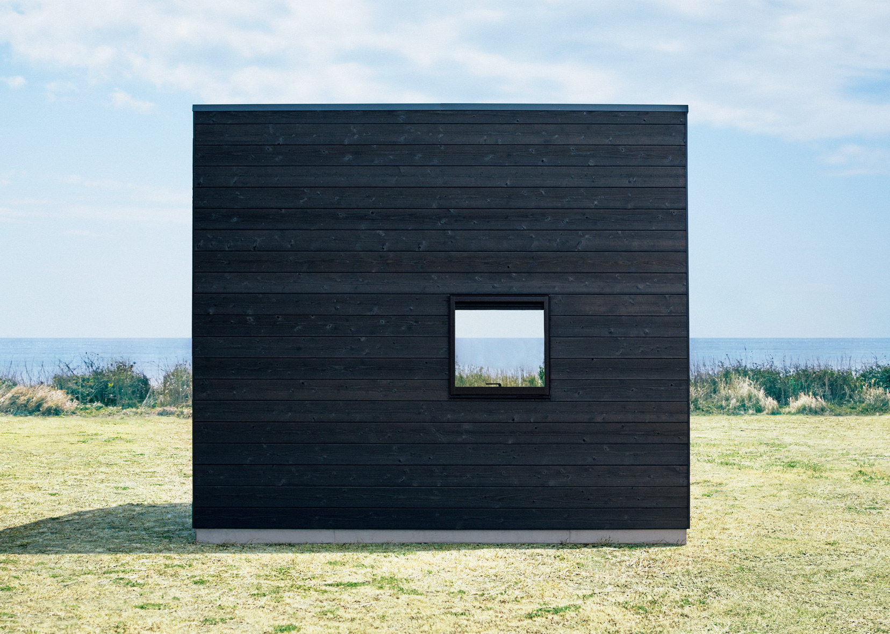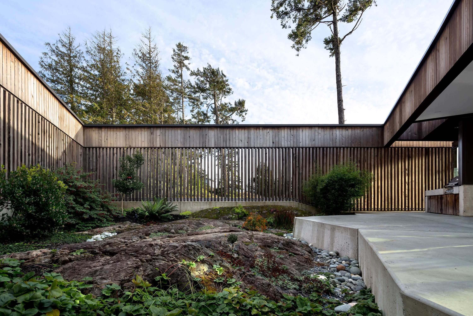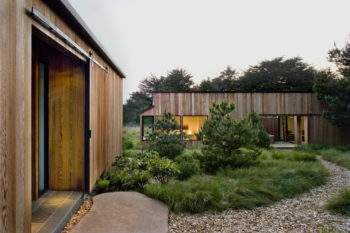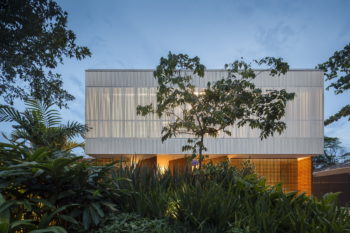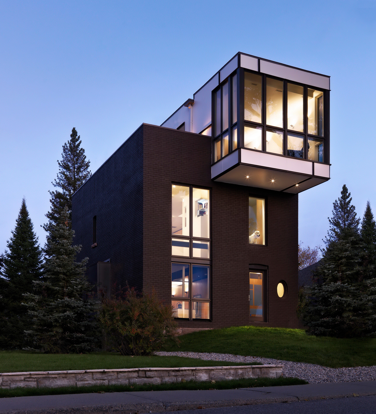
Built for a young family with two children, La Héronnière was designed by Alain Carle Architecte in 2014. Located in Wentworth, Canada its total area is 465 m² (5005 ft²).
La Héronnière’s conceptual approach proposes an interpretation of the notion of recycling.
We offer a reflection on the importance of maintaining a theoretical issue in our practice, which seems undermined by the public’s sole interest today in the technical dimension: “sustainable development”.
La Héronnière was designed according to an approach related to upcycling (which consists of reclaiming waste into an object of value by the artist’s poetic intervention. This current derives its origins, on the one hand, from the anti-establishment “attitudes” of Arte Povera, through Pop Art to the recent kitsch art of a Jeff Koons), recovering old conceptual references “recycled” into a new project vision, and on the other hand, by developing the project based on technical aspects related to recycling and renewable energy.
Four programmatic components define the framework of this exploration: Occupation, Supply, Reuse and Distinction, which obviously do not come from the “program” of the future occupants as such, but arise from the conceptual aspects of the project. This is a recurring approach in our work, in which the questioning of form and place precedes the programmatic issues.
— Alain Carle Architecte
Plans:
Photographs by Adrien Williams
Visit site Alain Carle Architecte
