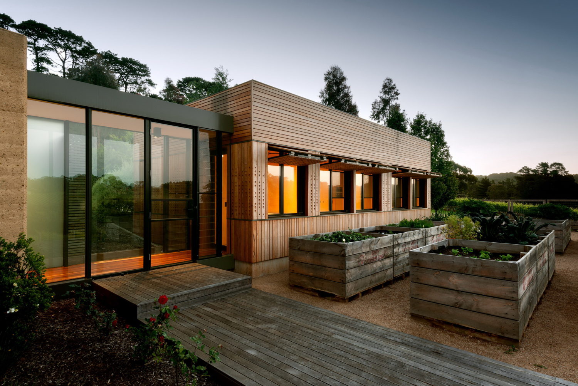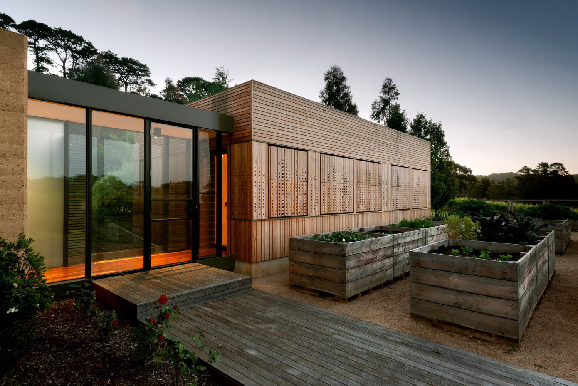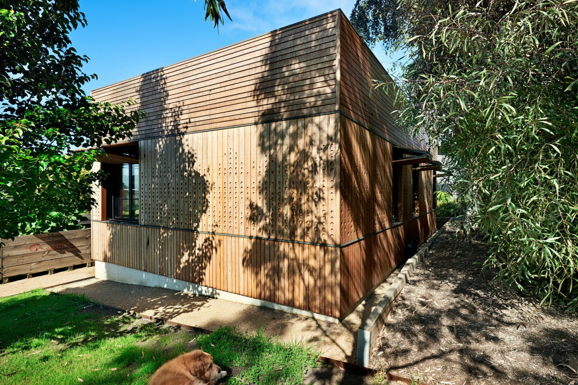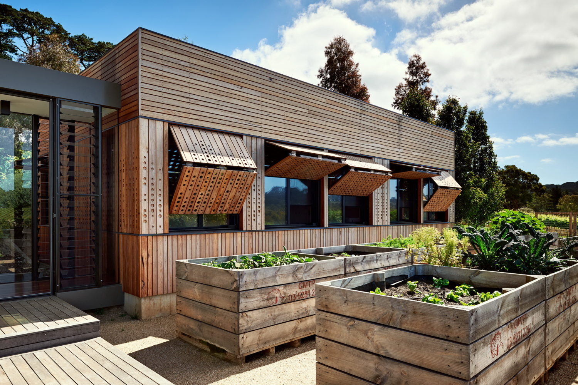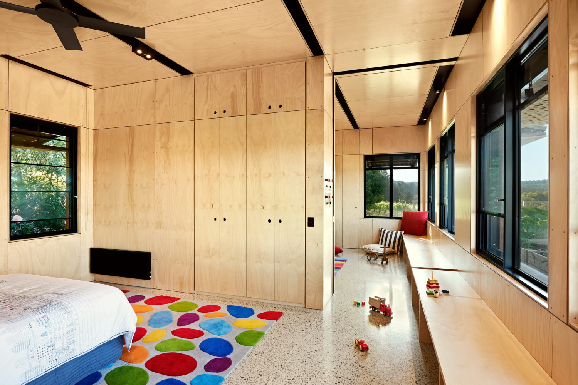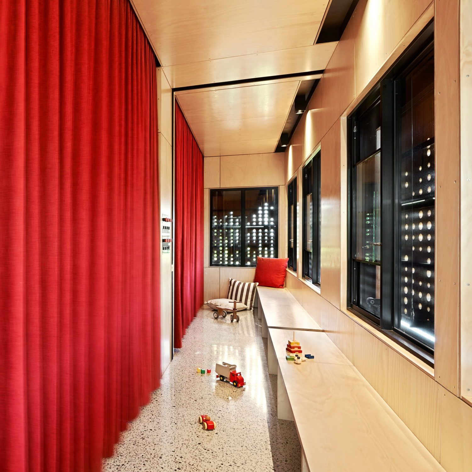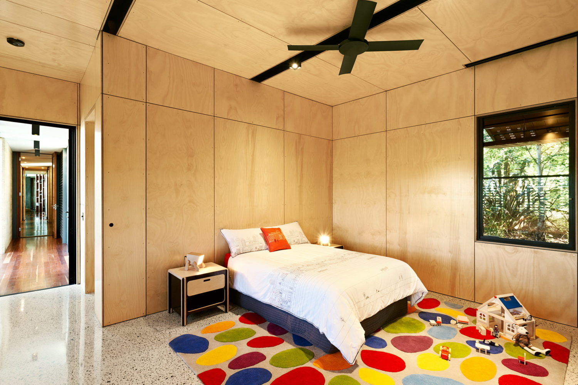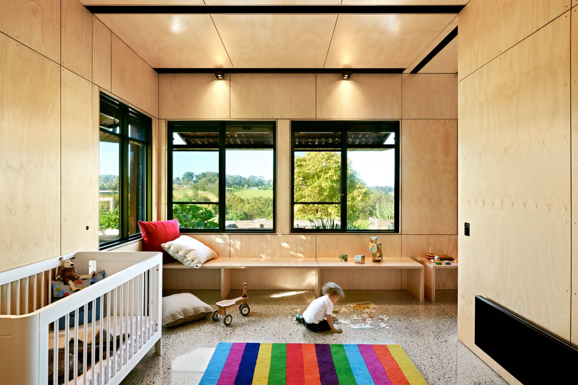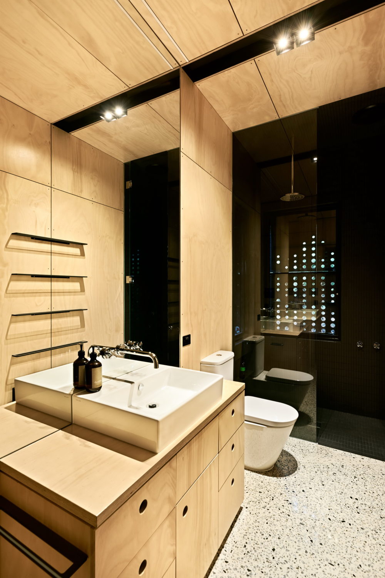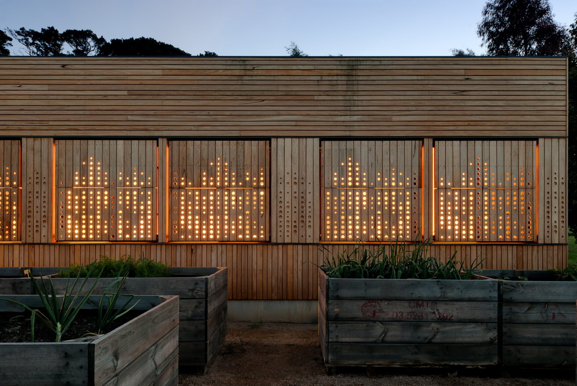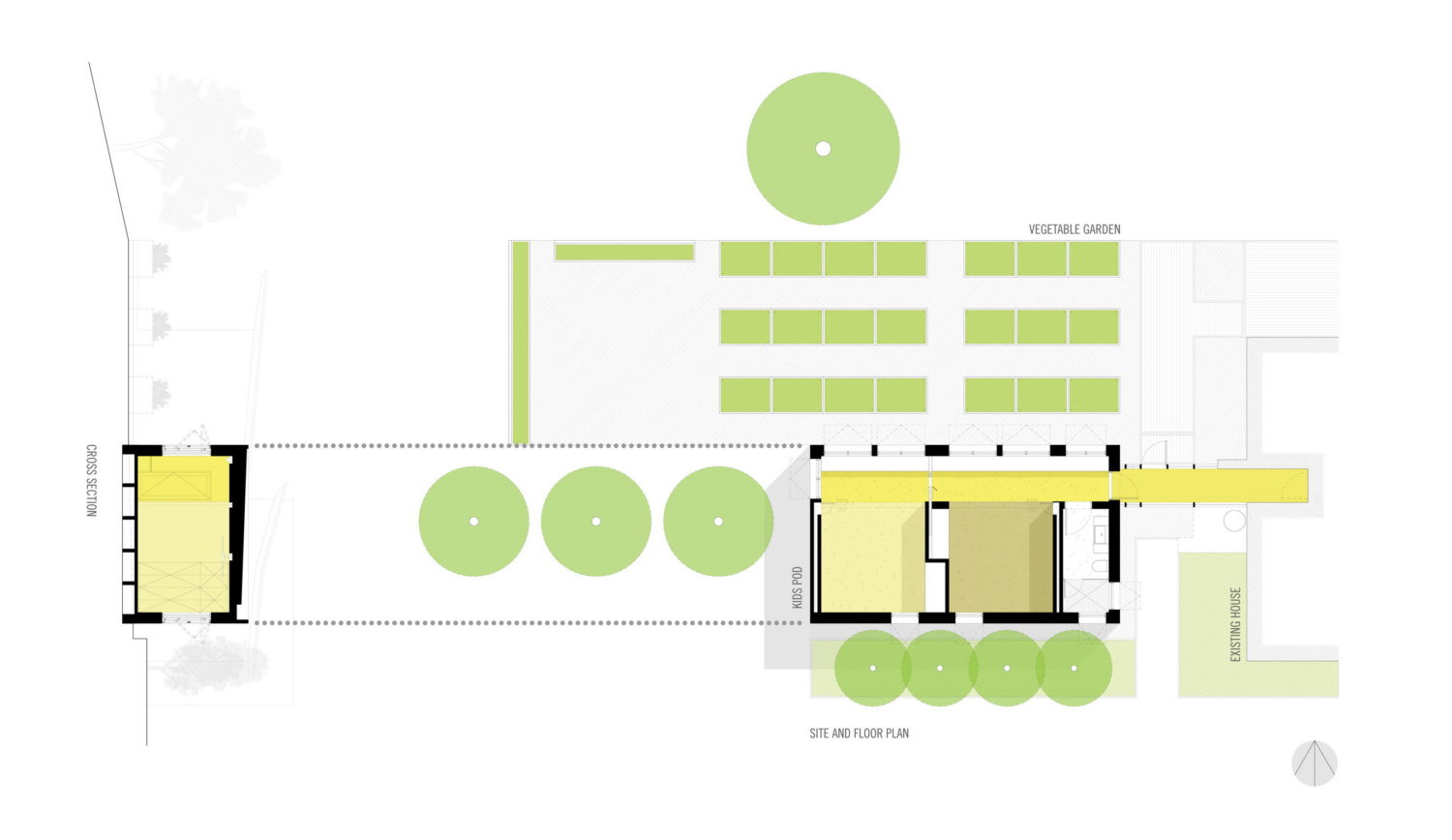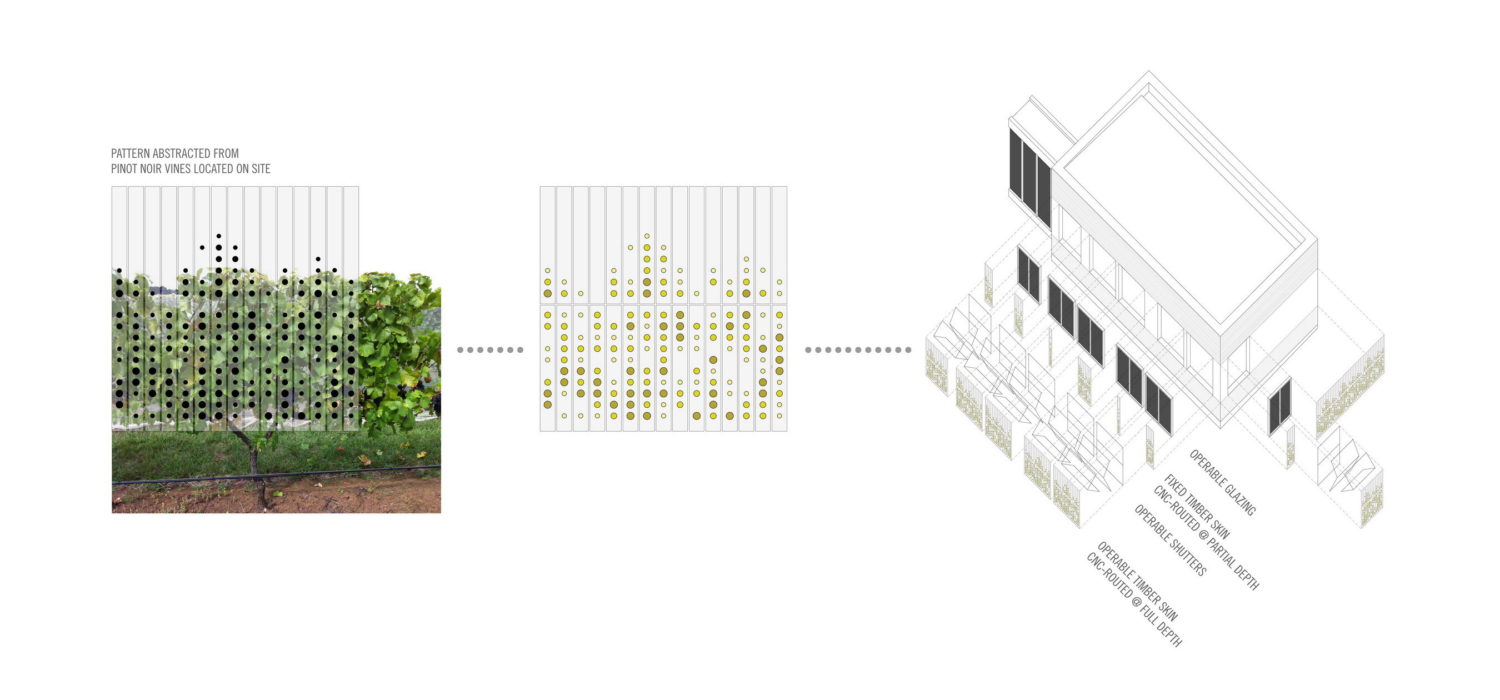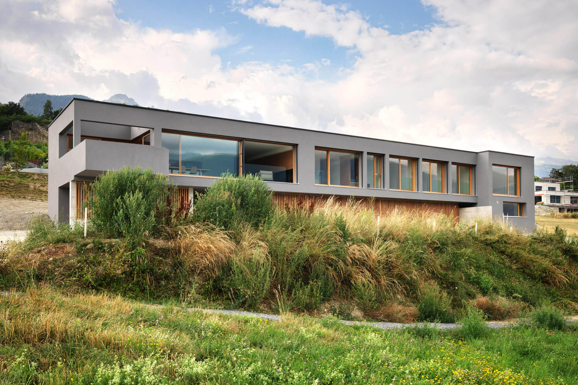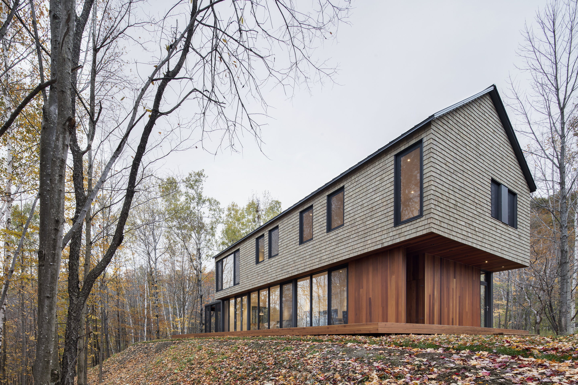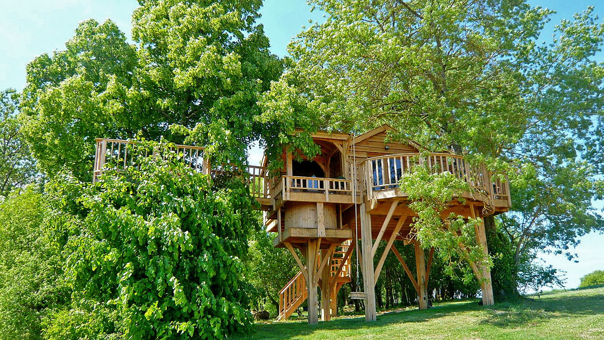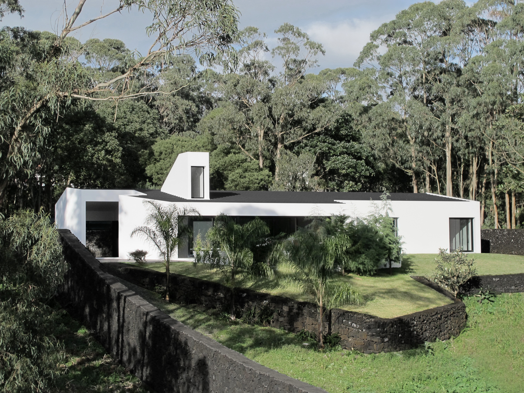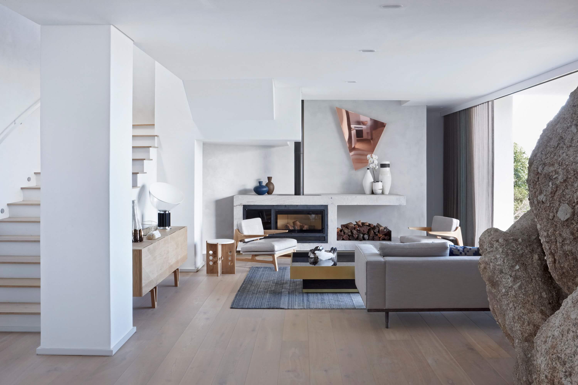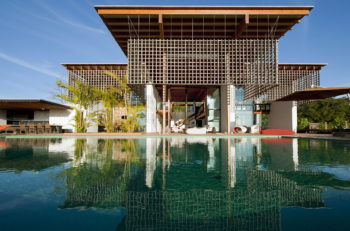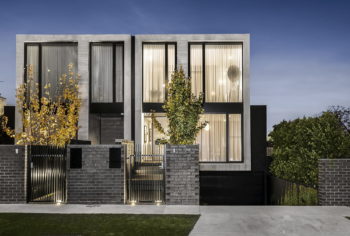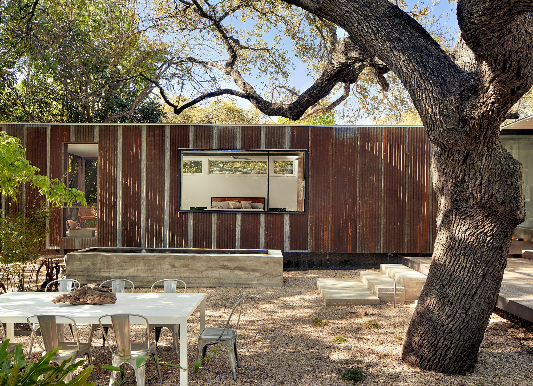
Mihaly Slocombe designed the Kids Pod in 2014. It is the pavilion extension to Hill House that the architects built in 2006. Kids Pod is situated on the Mornington Peninsula, in Merricks, Victoria, with views across the vines and valley beyond.
Kids Pod contains a bedroom, playroom and bathroom for our clients’ current and future grandchildren. It is a reinterpretation of how we once imagined our own childhood cubbyhouse to be: playful, theatrical, secretive and robust.
Inside, a retractable wall and theatre-inspired curtain divides the rooms, allowing for multiple configurations. They can be open and connected; or enclosed for privacy and rest. The corridor can also be many things: a playroom for toddlers; a reading nook for teenagers; a stage for performances. The plywood lining brings warmth and texture to the rooms, and will absorb the mayhem of growing children with ease.
Outside, Kids Pod’s skin is a reinterpretation of the protective canopy of a treehouse, with timber boards routed into a pattern abstracted from our clients’ favourite Pinot Noir vines. Over the windows, customised steel shutters open like eyelids to permit light in and views out, then close again at night, the building glowing like a lantern.
— Mihaly Slocombe
Plans:
Photographs by Emma Cross
Visit site Mihaly Slocombe
