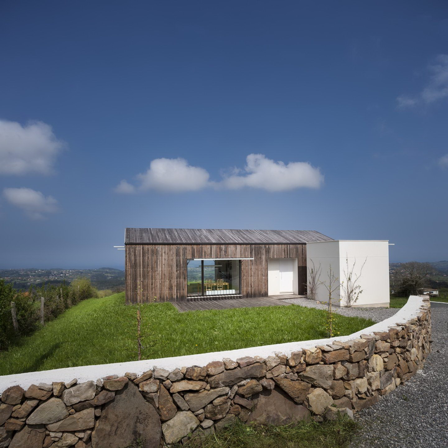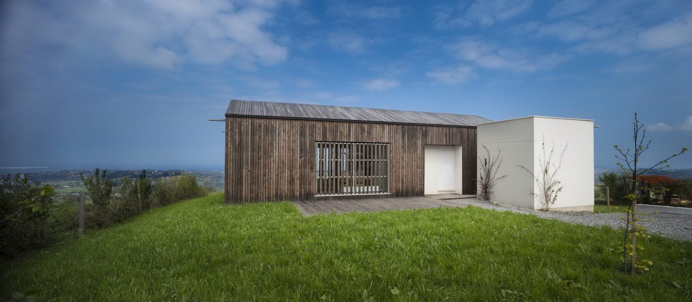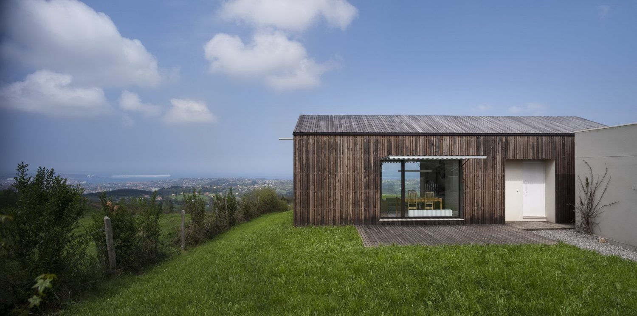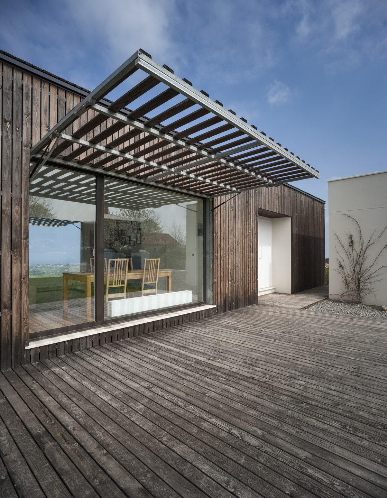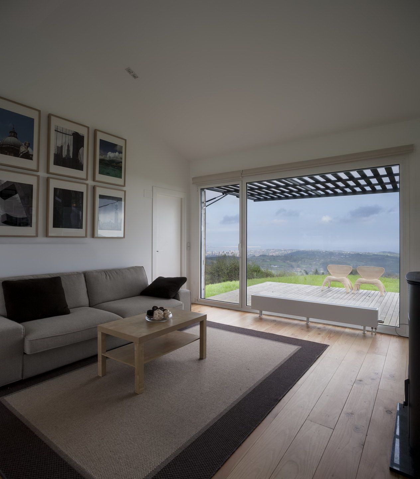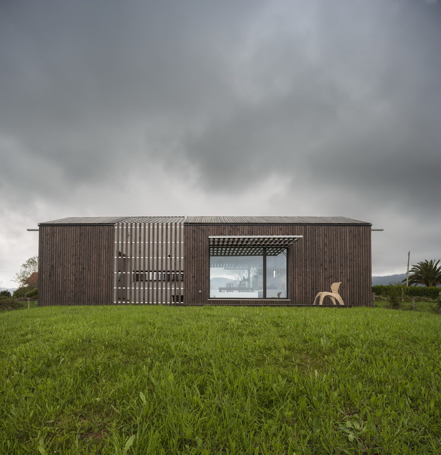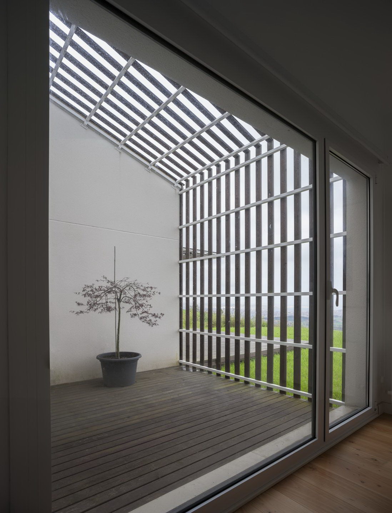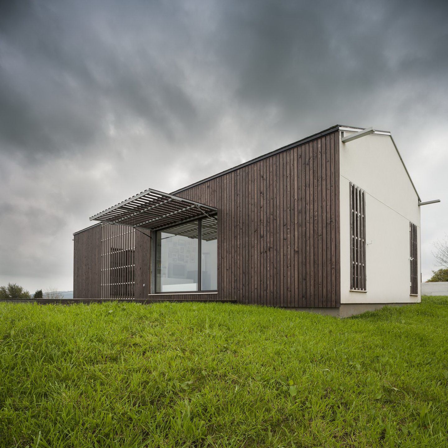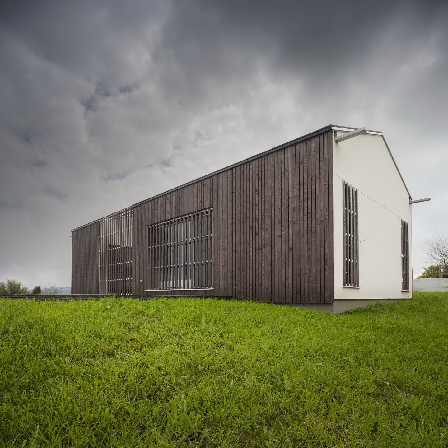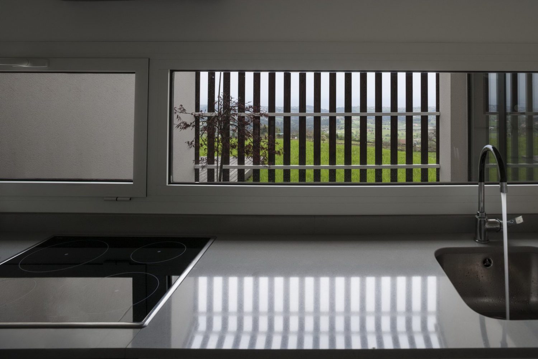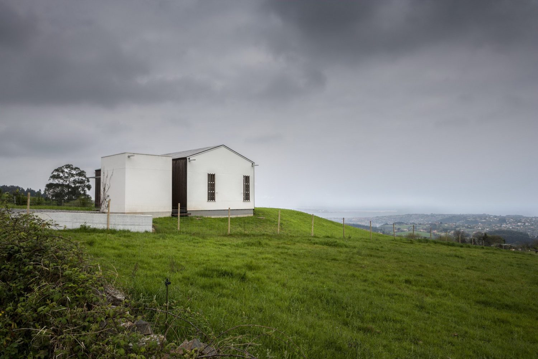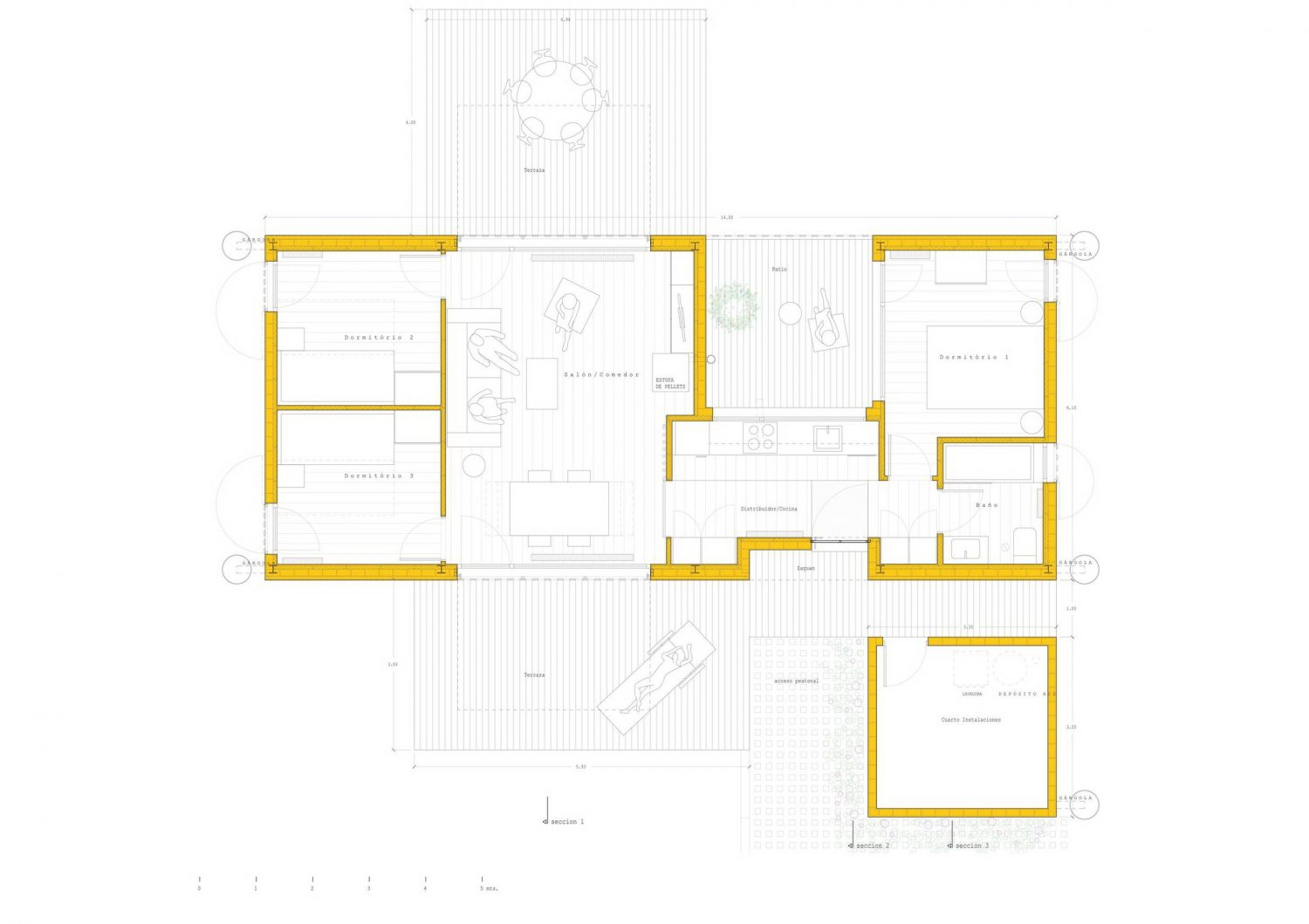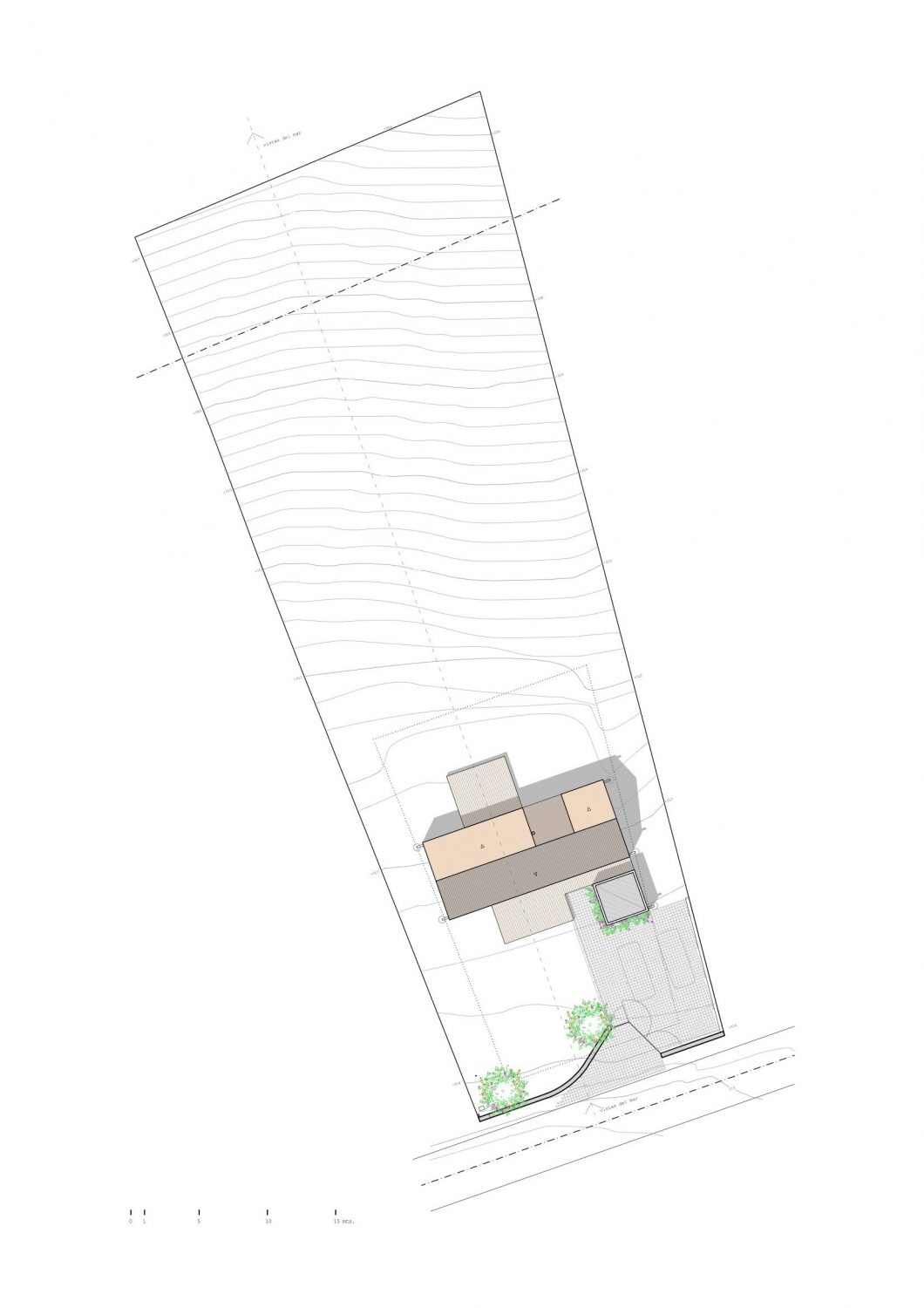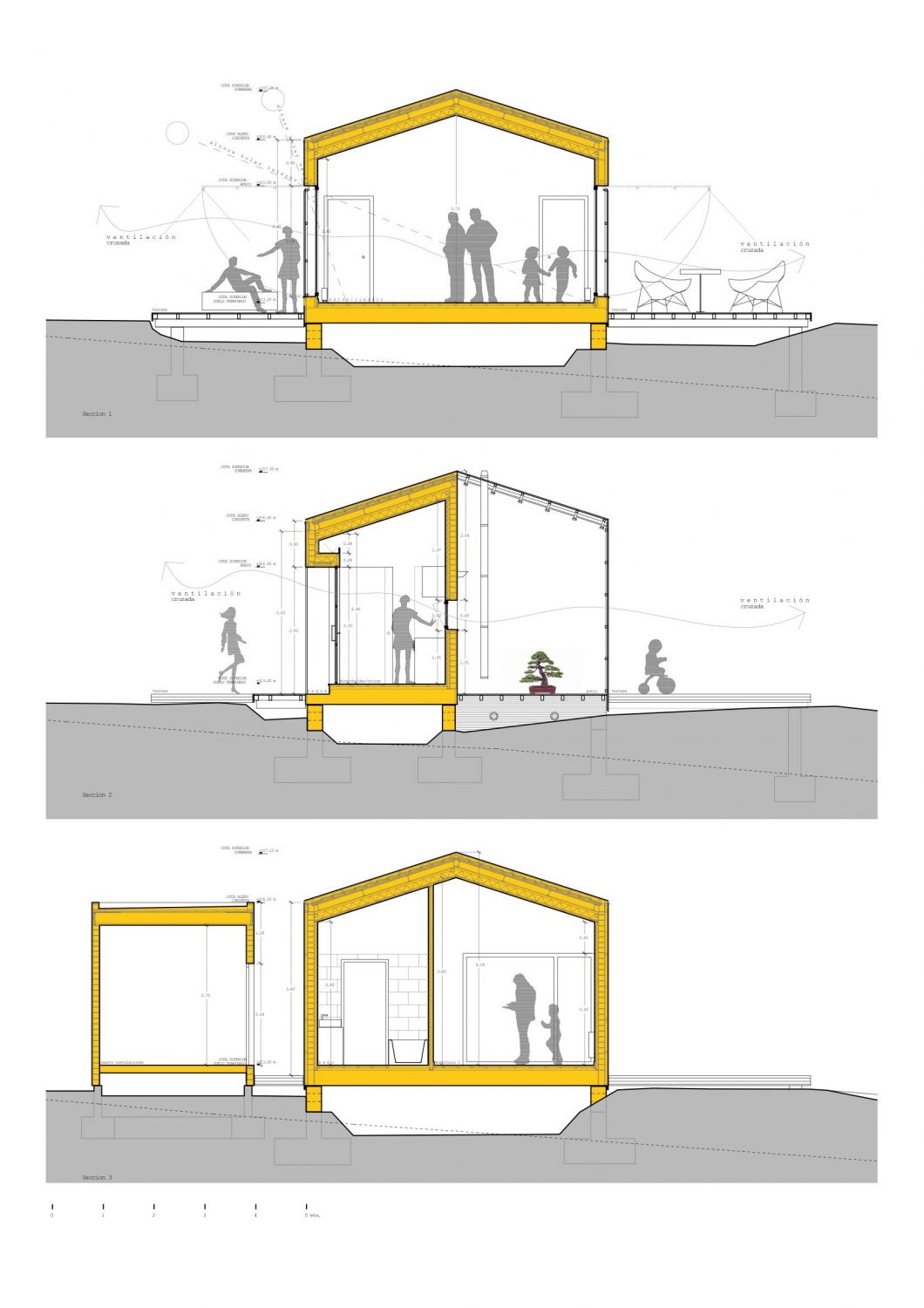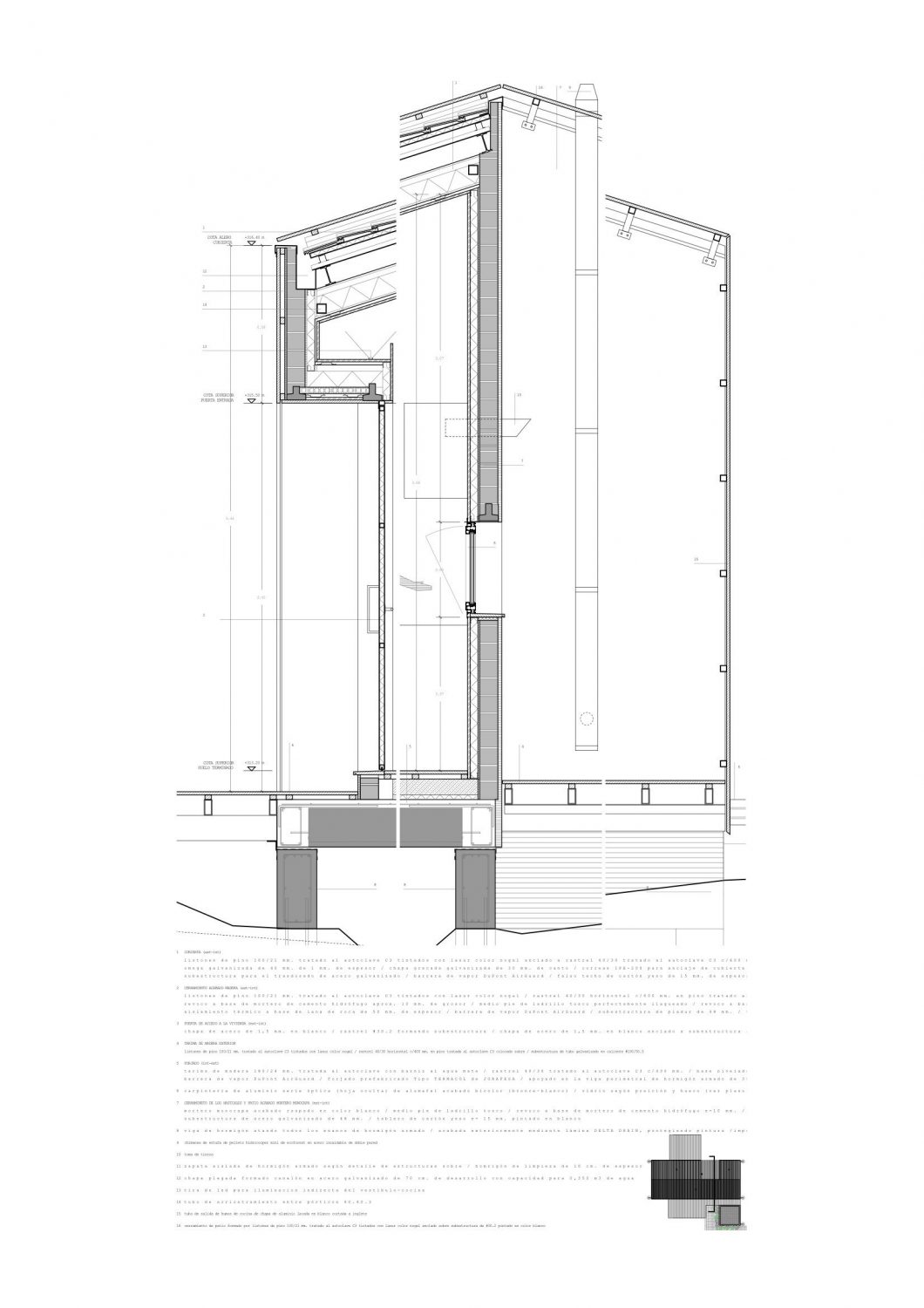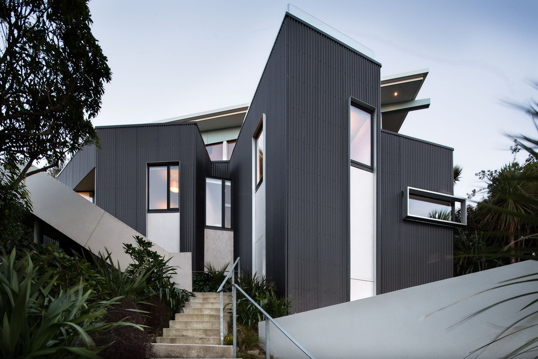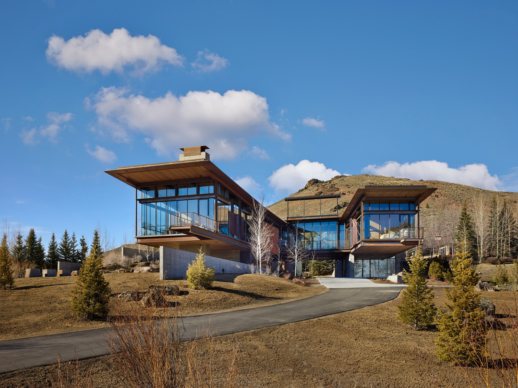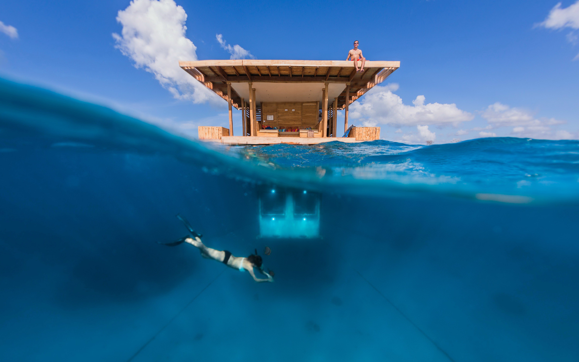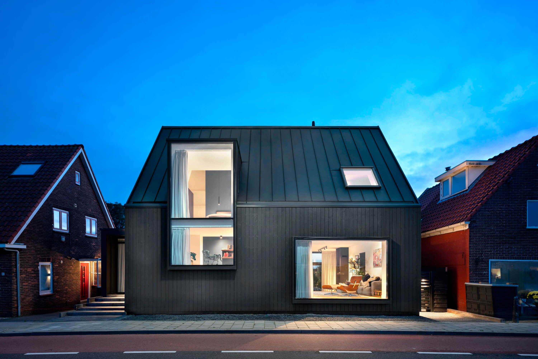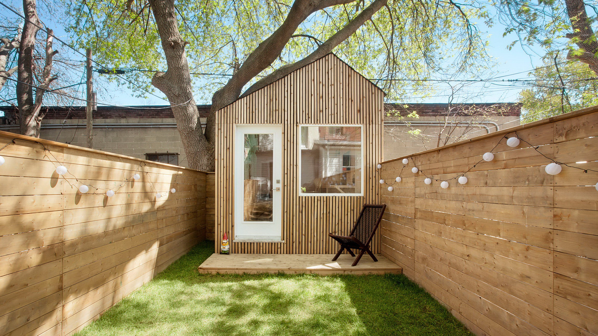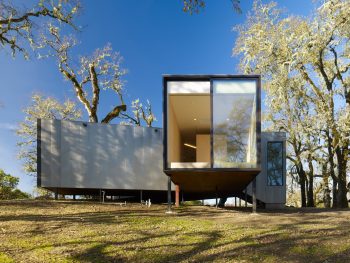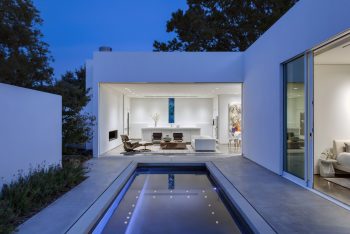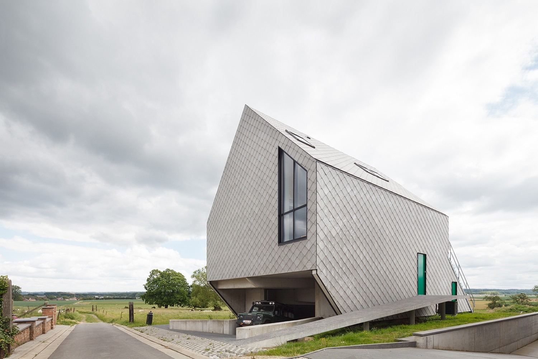
Located the Spanish municipality of Villaviciosa, JG House is a refuge for a family living in a big city. Measuring 75m² (807ft²), the house was designed by Modulo 12 Architects and completed in 2012.
The building is rational and simple. A parallelepiped with sloped roofs, form the main body of housing program. Only two materials form both, the exterior and the interior of the House. Outdoor wood runs along the terraces, climbs up the exterior walls (North and South) and covers the sloped roofs. The side walls are left in white coat. Just as in the free block for installations. Inside a single wood flooring runs throughout the House and plasterboard painted white for the walls and ceilings. Good North-South orientation. Use of a range of biomass for air conditioning in all the rooms of the House. Great insulation (up to 19 cm.) on facade and roof, as well as a ventilated façade of wood, are the basics elements of this bioclimatic House.
— Modulo 12 Architects
Drawings:
Photographs by Angel Baltanás
Visit site Modulo 12 Architects
