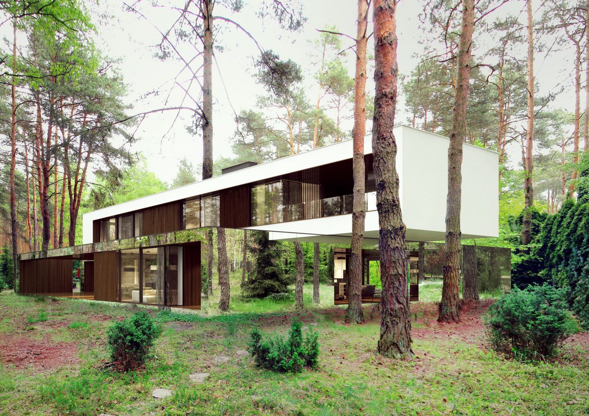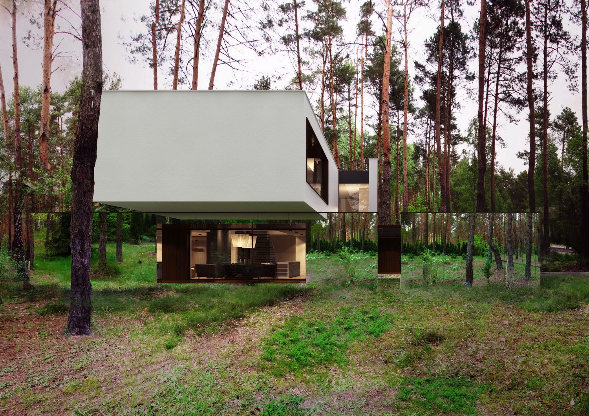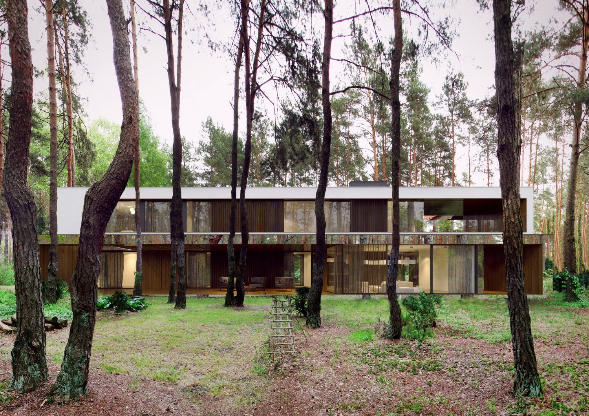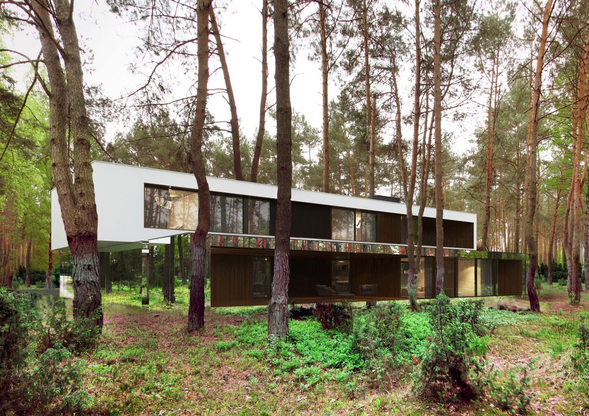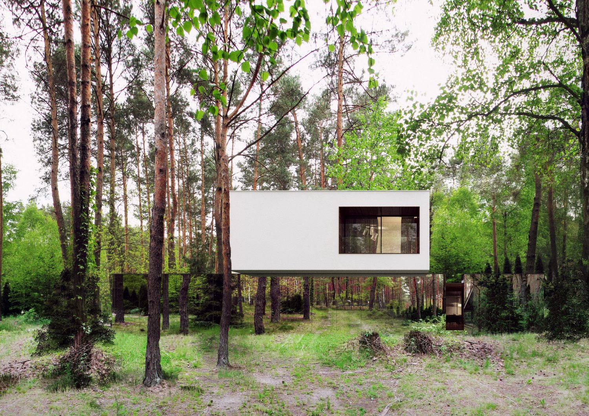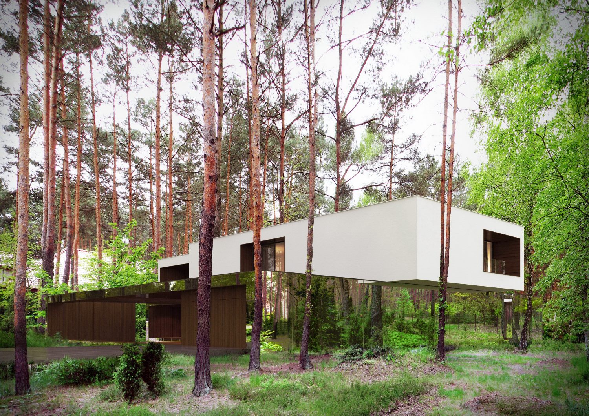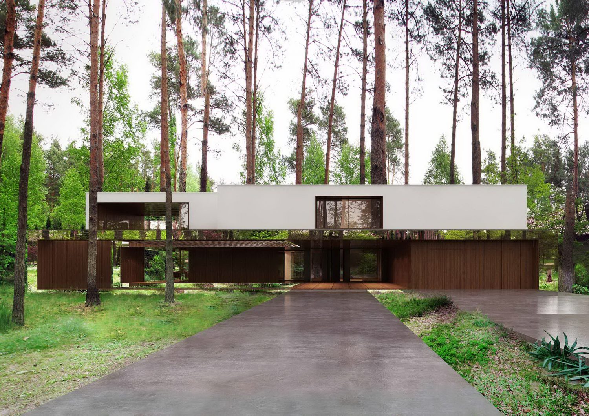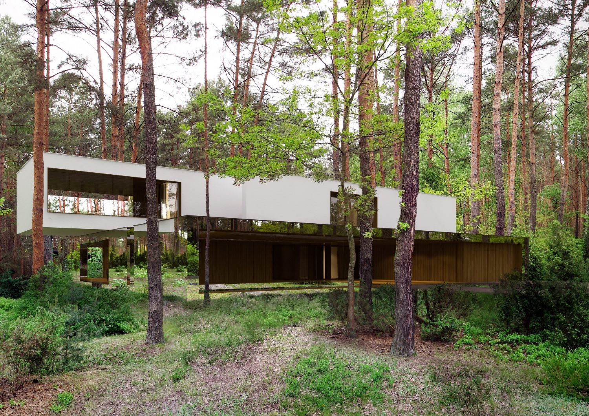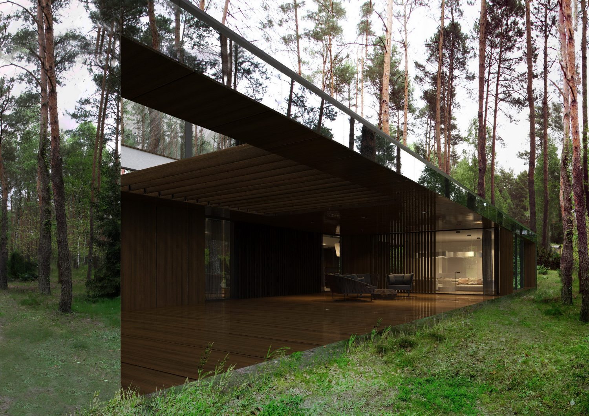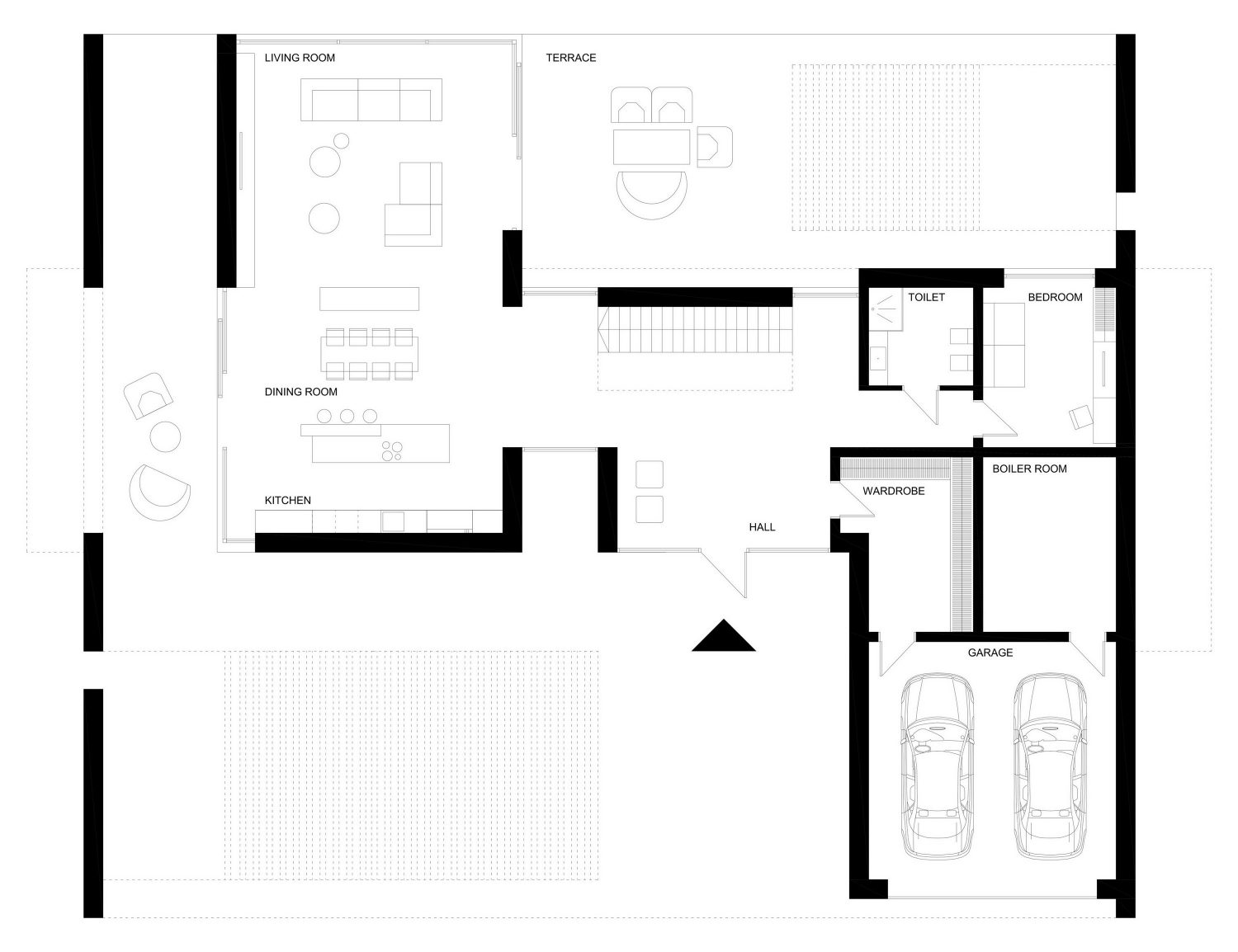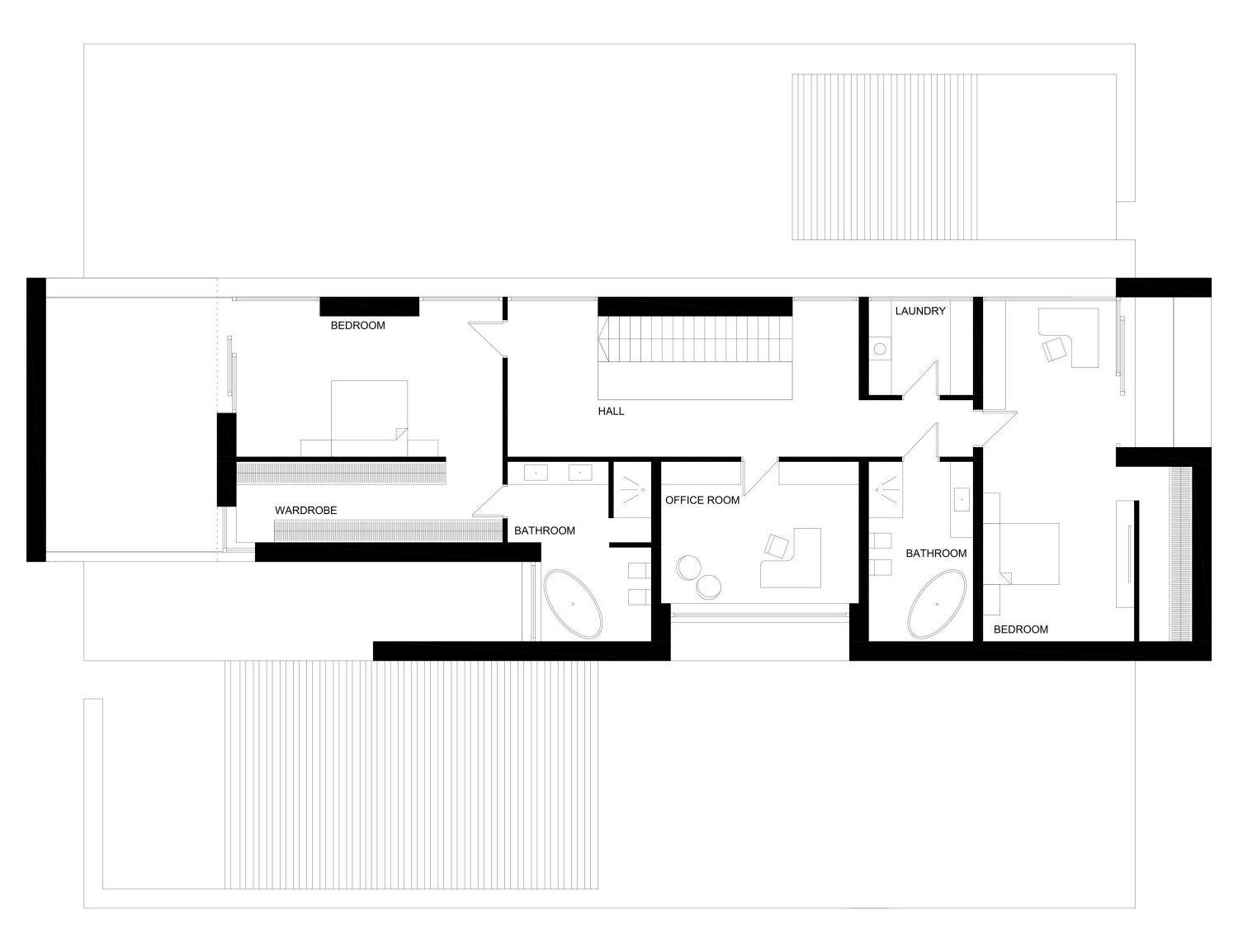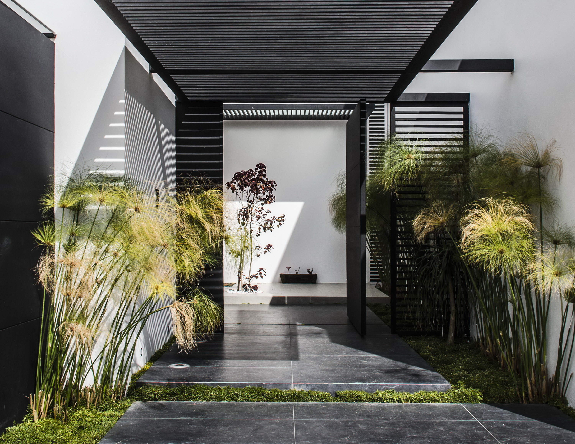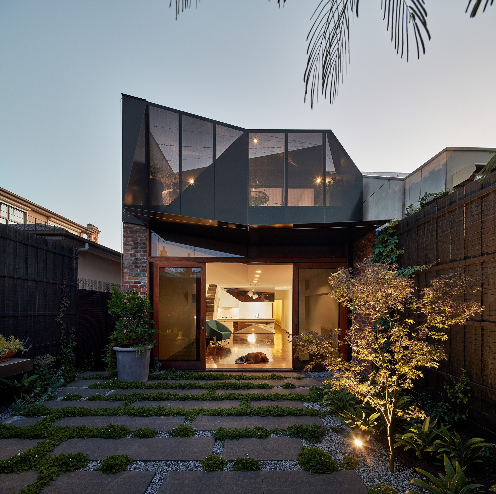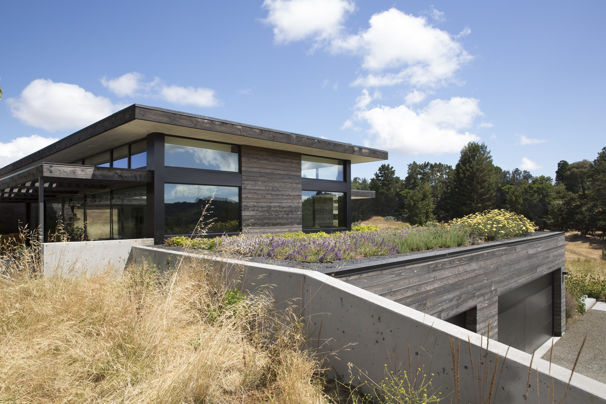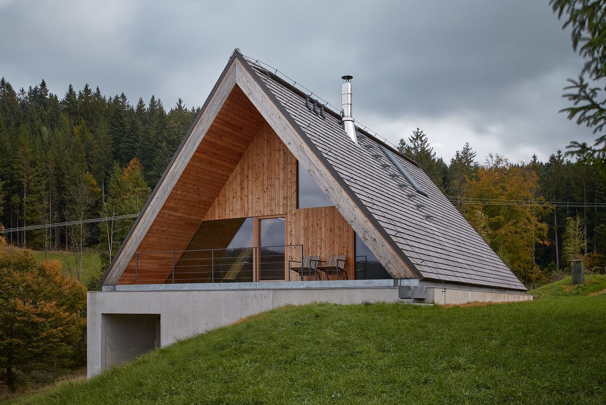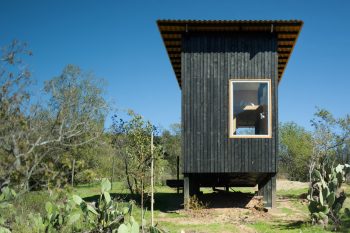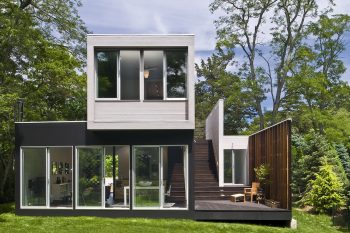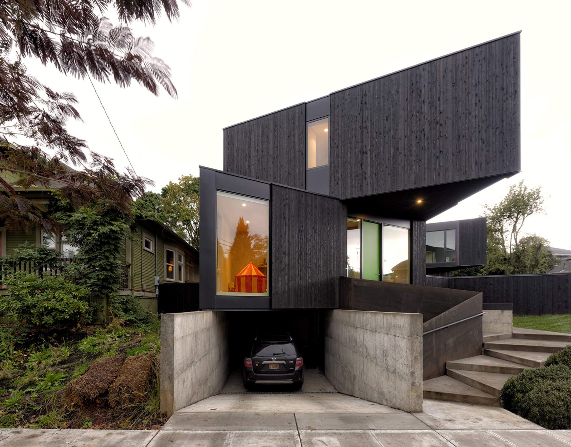
Designed by REFORM Architekt in 2014, Izabelin House is a two-story mirror house concept in Izabelin, Poland, measuring 400m² (4,306ft²).
The house’s lower storey is clad with reflective paneling. These mirrored surfaces appear as an extension of the forest floor, with opaque areas stacked above. The bottom level includes also a sheltered terrace in a shade of dark brown wood that matches the surrounding earth. The second floor appears to float above its mirrored base, a levitating box that will hover in the thick forest.
— REFORM Architekt
Drawings:
Advertising
Photographs by Marcin Tomaszewski
Visit site REFORM Architekt
Like it? 7
