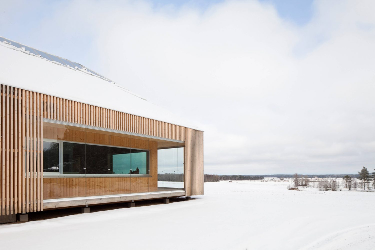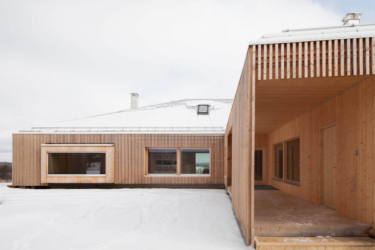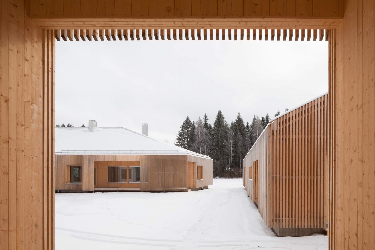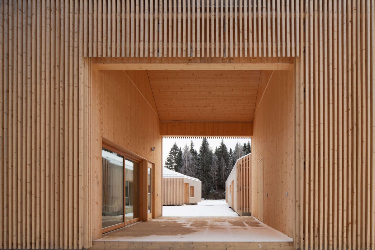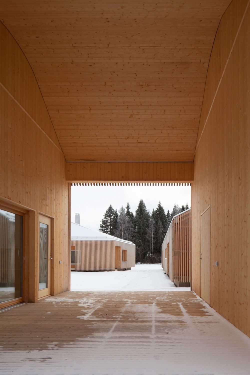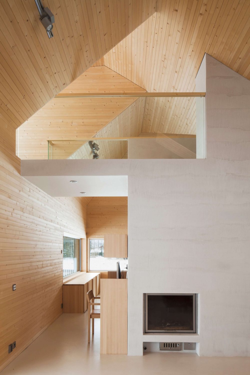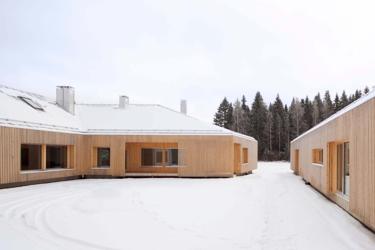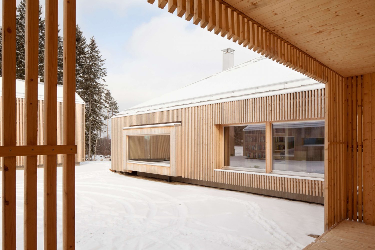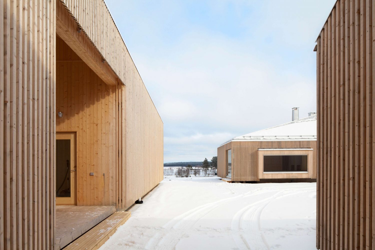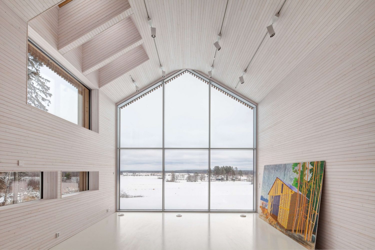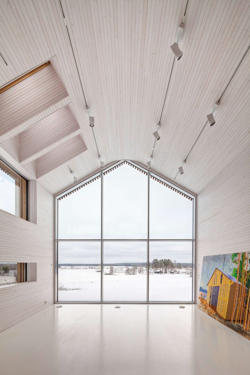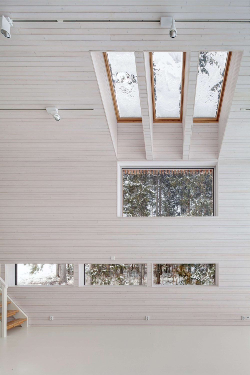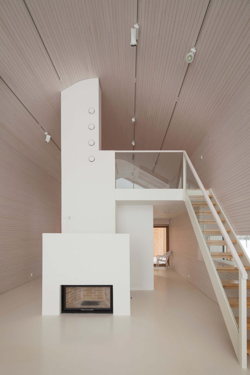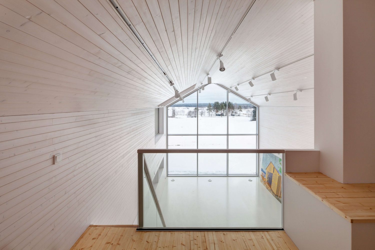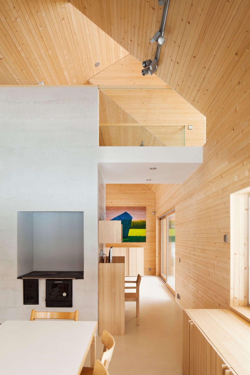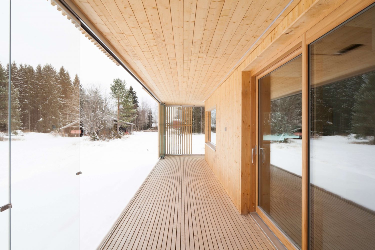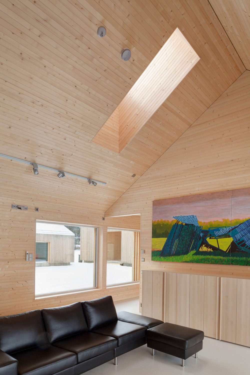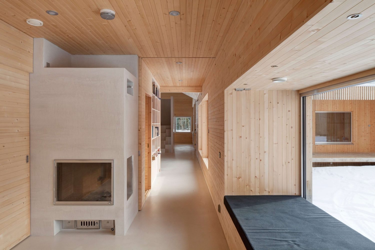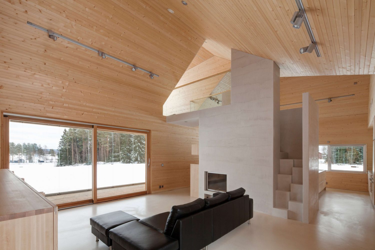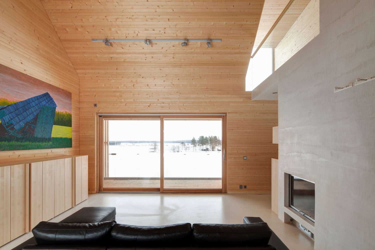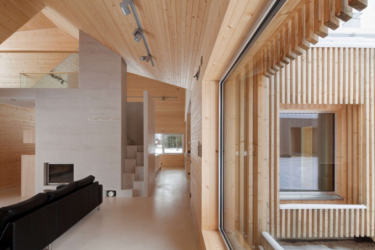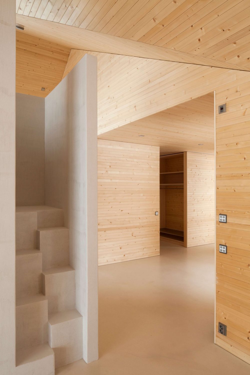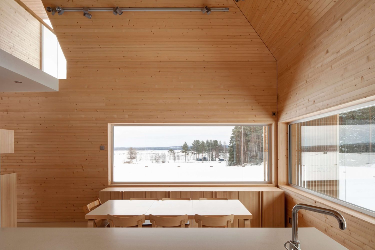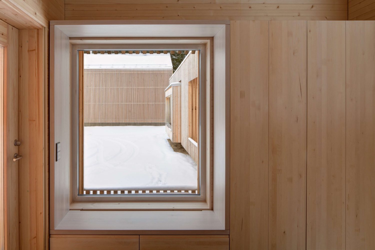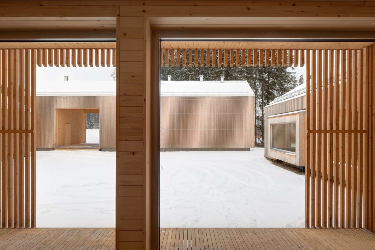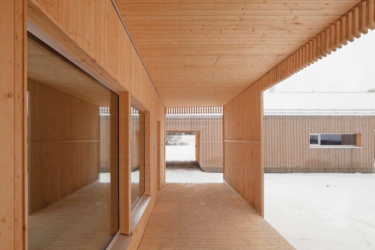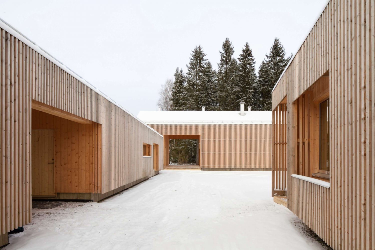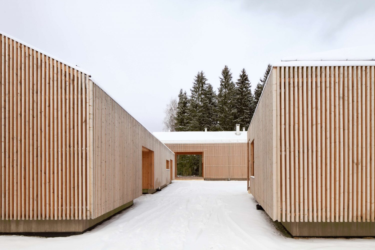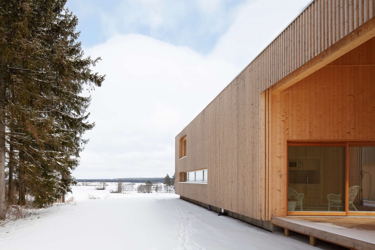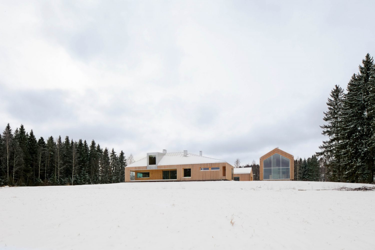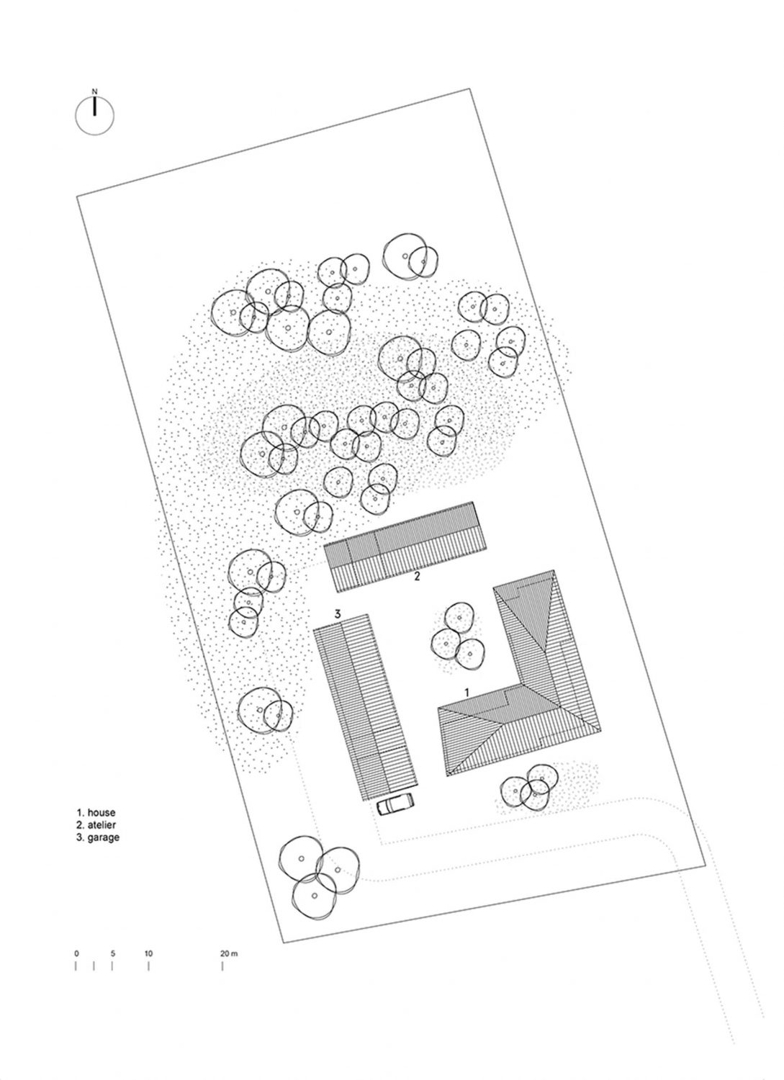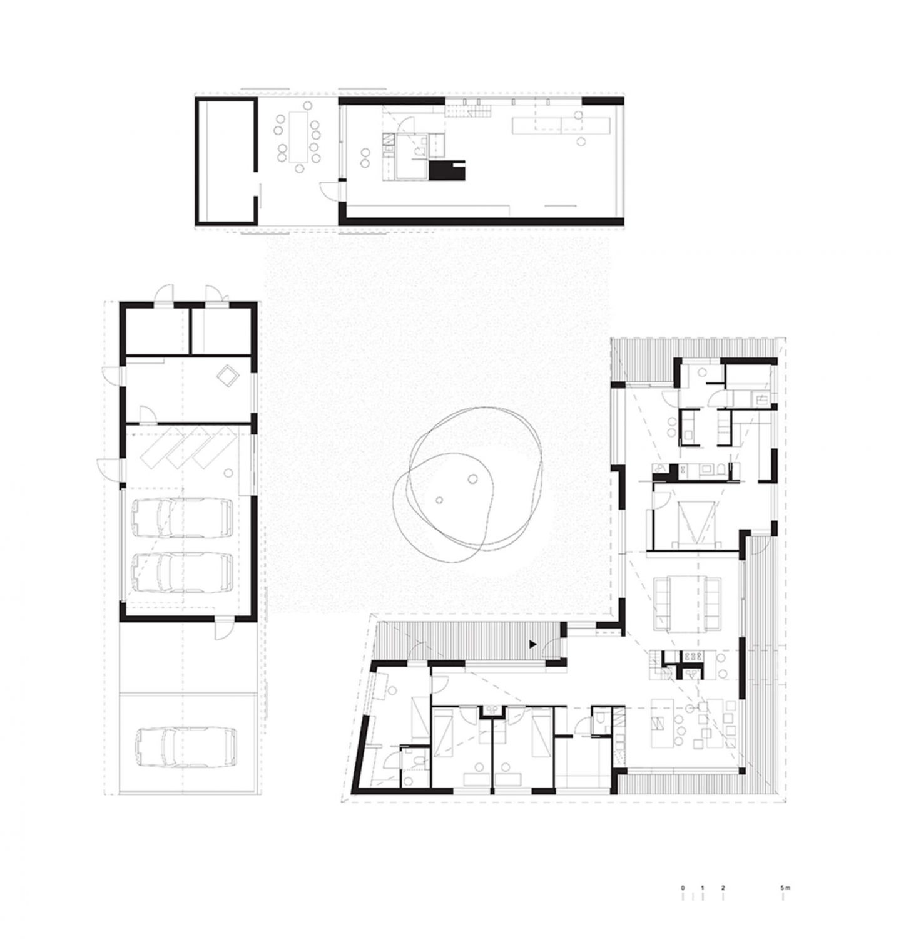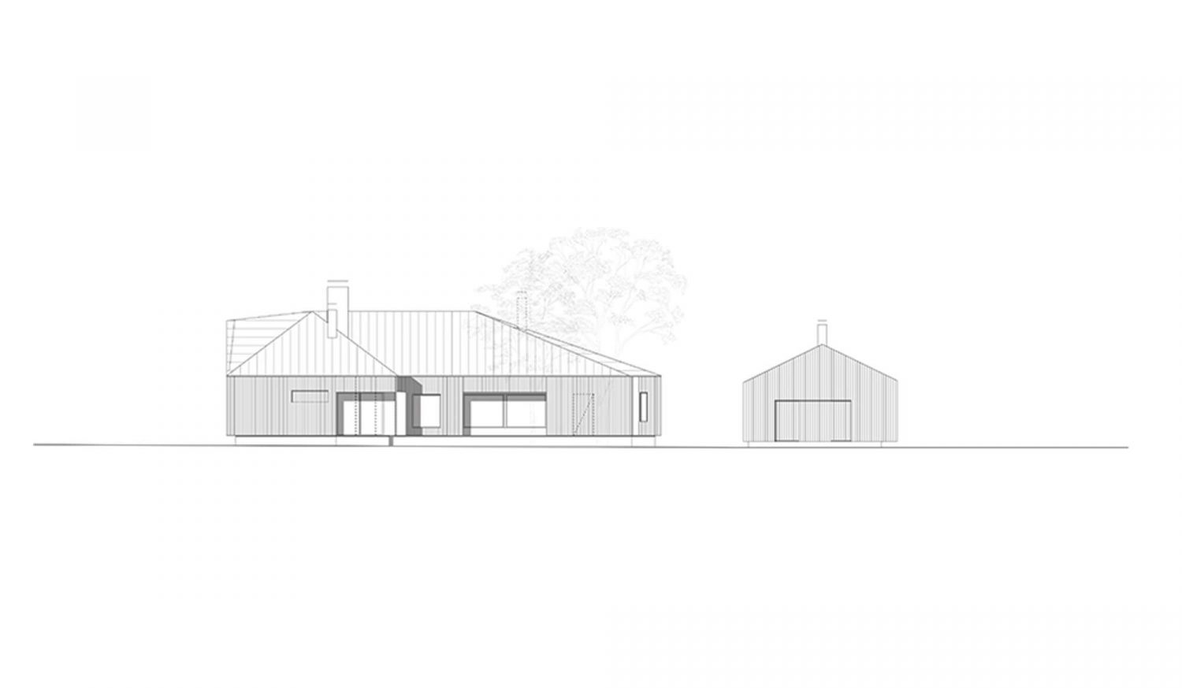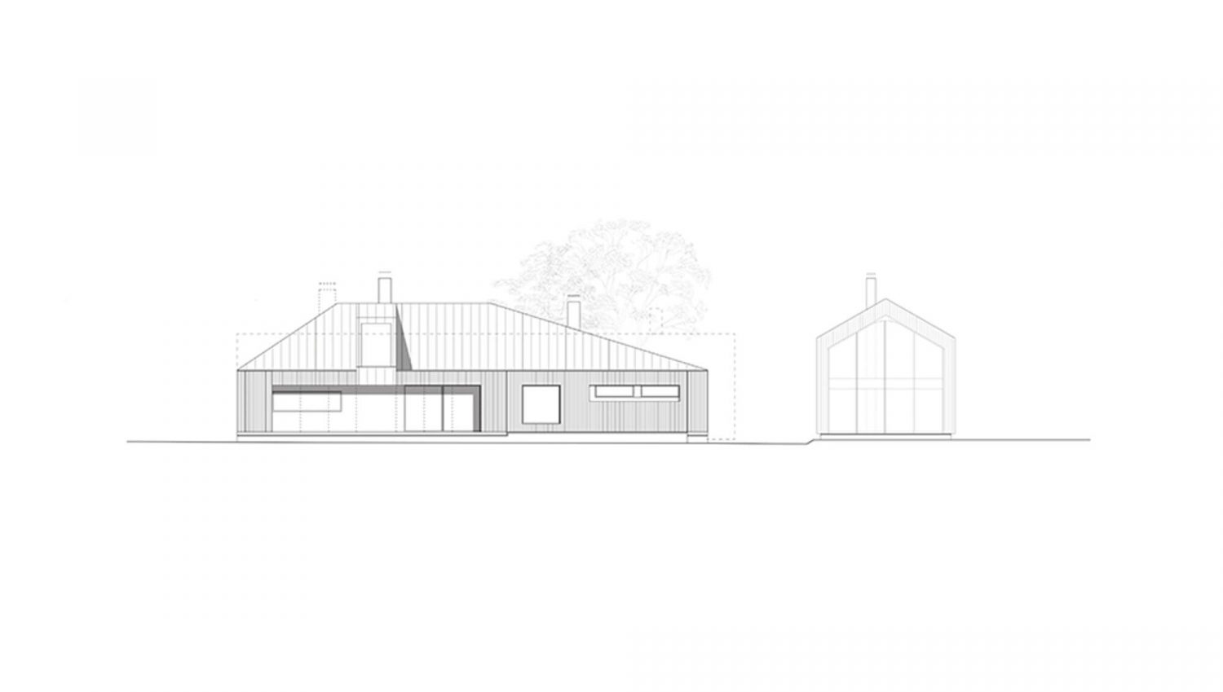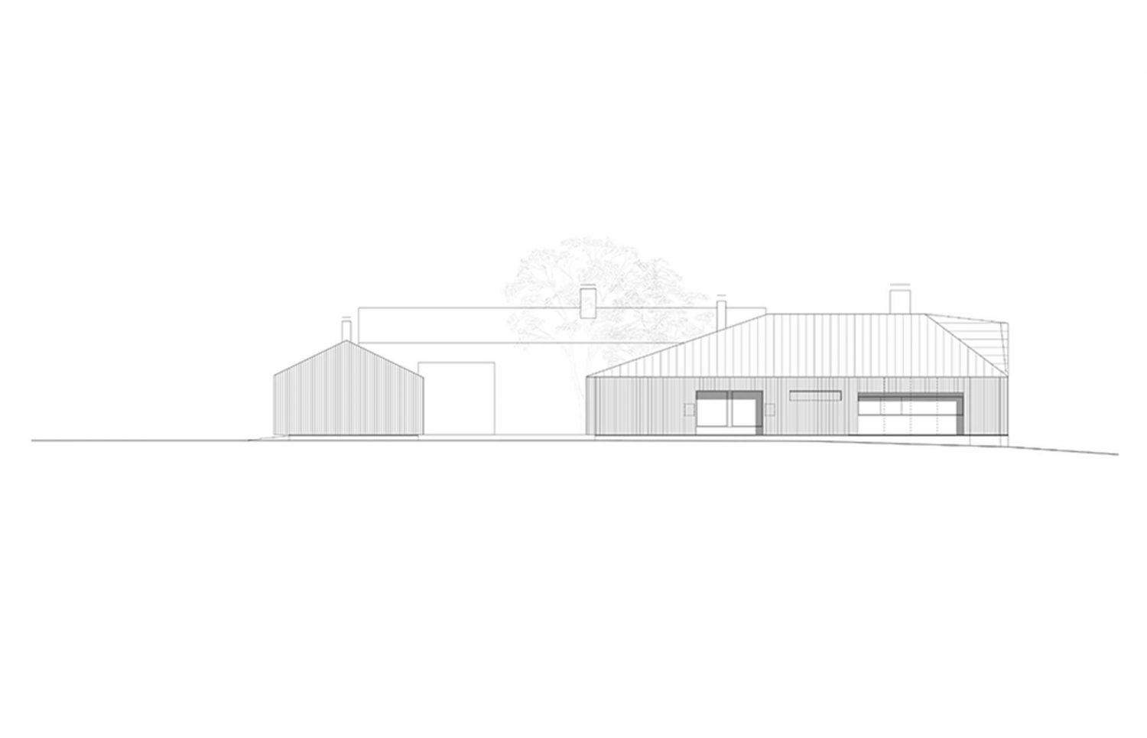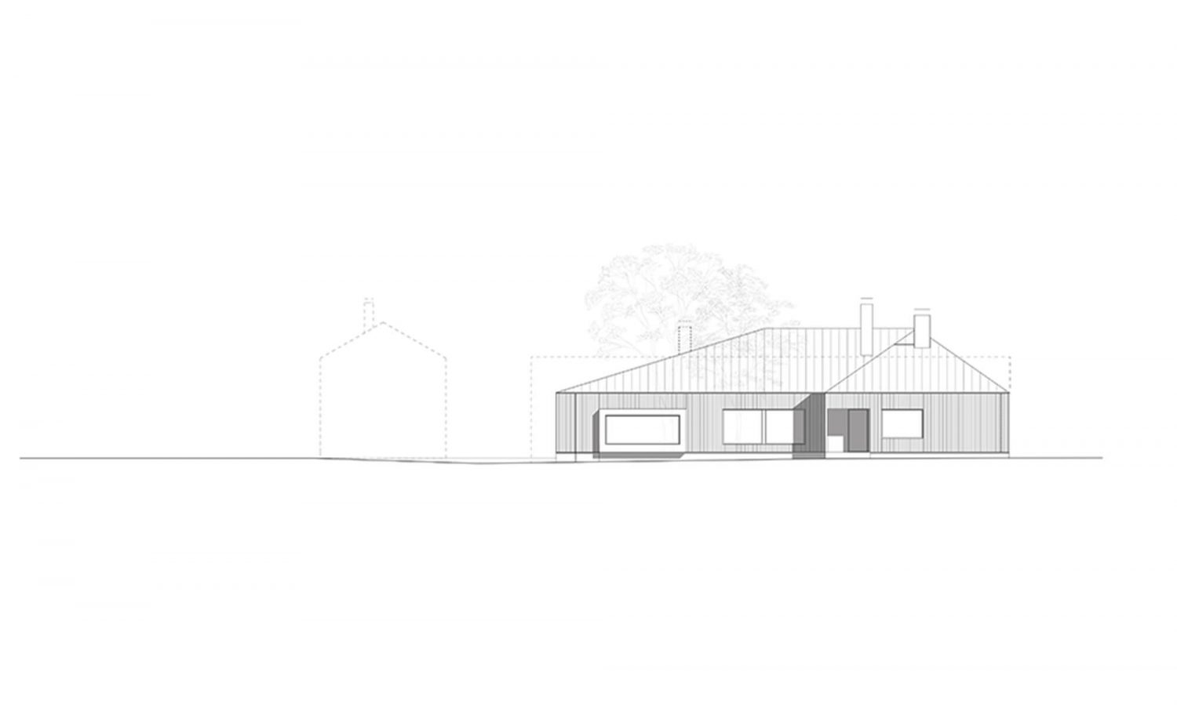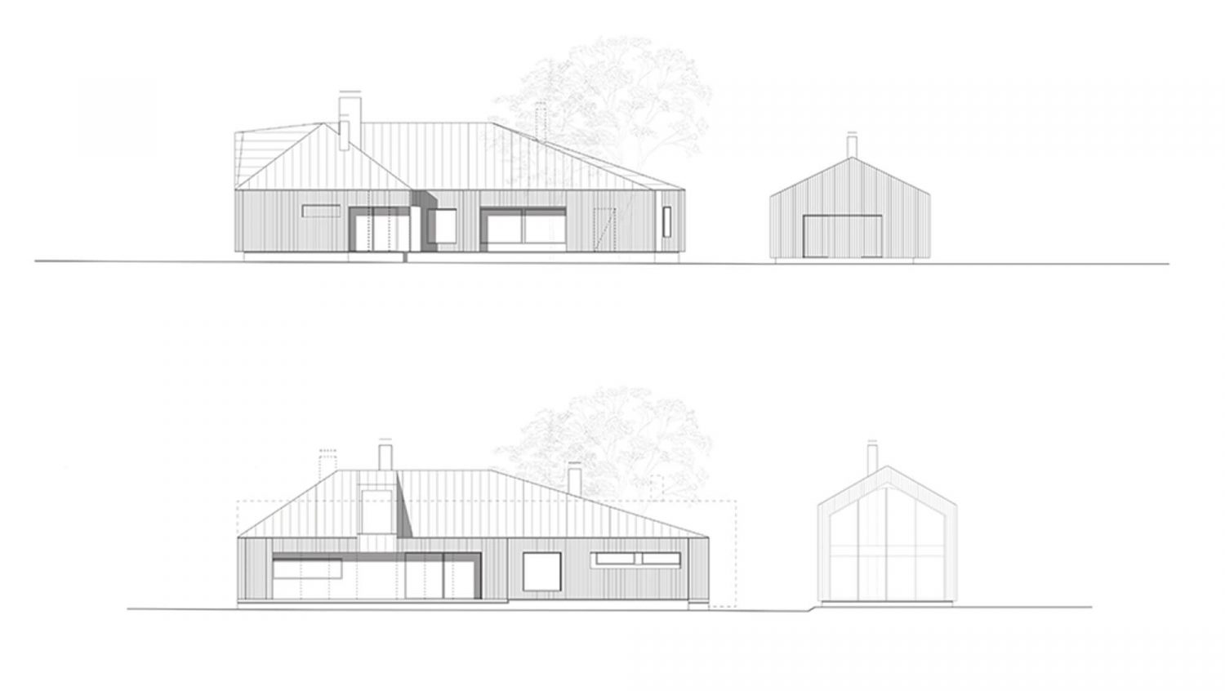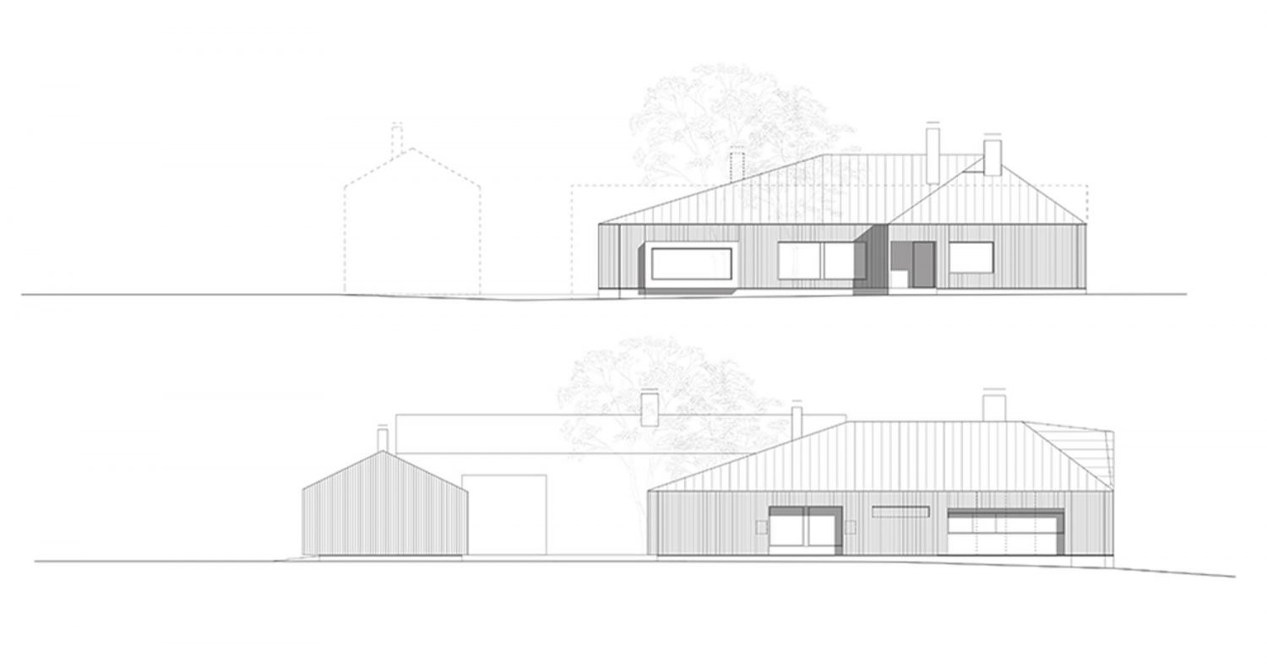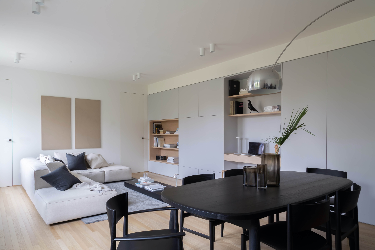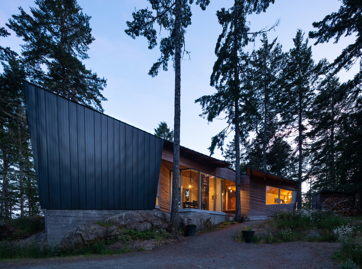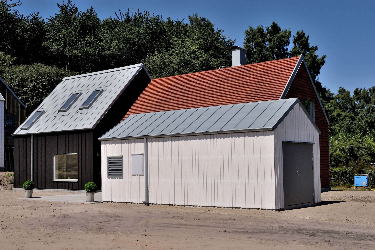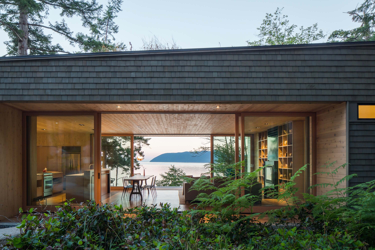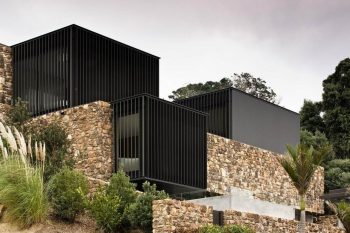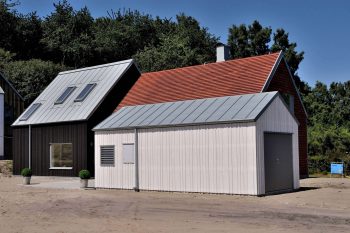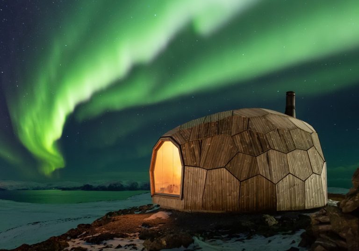
OOPEAA is a project designed by House Riihi in 2014. Located in Alajärvi, a small village in eastern Ostrobothnia in Finland, the project measures 239m² + 120m² + 120m² (2,573ft² + 1,292ft² + 1,292ft²).
The goal was to design a house with its accompanying buildings in such a way that it blends in with the surrounding nature through its shape and the materials used. The building is made of wood with its exterior, interior and frame all in wood. Compressed wood has been used for insulation and paper has been used for sealing. The objective to create a healthy and ecological building that can be recycled when it reaches the end of its life cycle. All metal parts in the building are made of untreated aluminum. The entity can be heated with its four heat retaining fireplaces which also provide hot water to the house. The lighting system in the house is supplied with batteries charged with solar power. It is possible to live in the house without being dependent on the power grid and water and drainage grids. The house is a low energy building.
Creating a microclimate between the yard and the house with its accompanying buildings was necessary in order to minimize the impact of northerly wind in the yard. The buildings are organized around an inner yard in a natural way so that they give shelter and frame vistas into the surrounding landscape. The inner yard is paved with recycled cobblestone. The composition subtly recalls the feeling of a traditional Finnish farm, in which wooden cottages were arranged so as to form a protected inner courtyard, towards which the buildings opened. In this case, the three buildings give shape to an intimate garden, shaded by two large trees in the summer.
— OOPEAA
Drawings:
Photographs by Jussi Tiainen
Visit site OOPEAA
