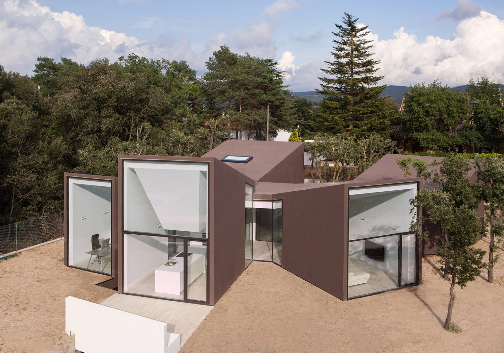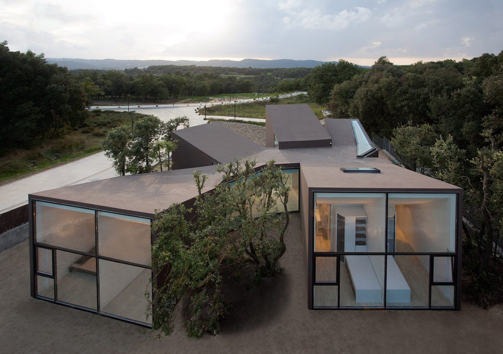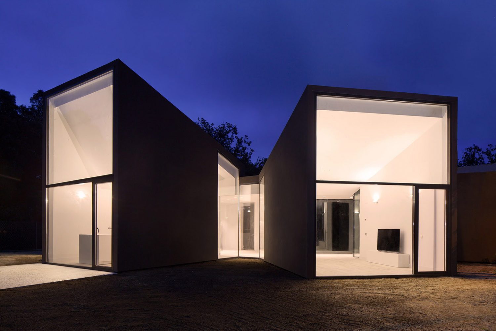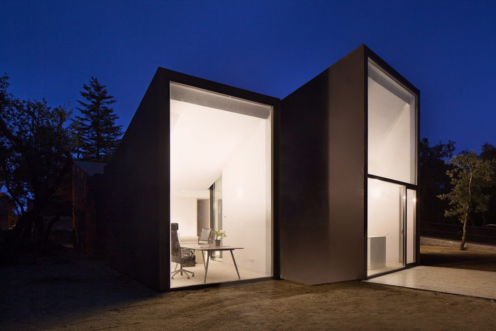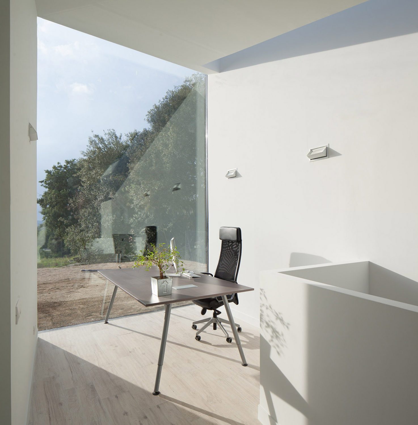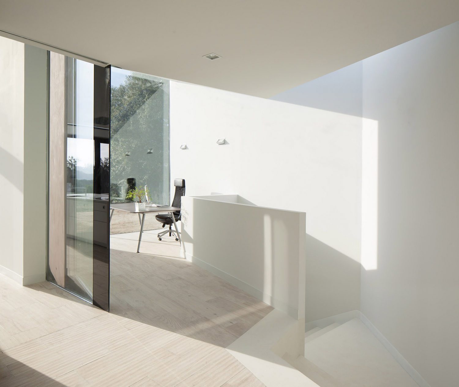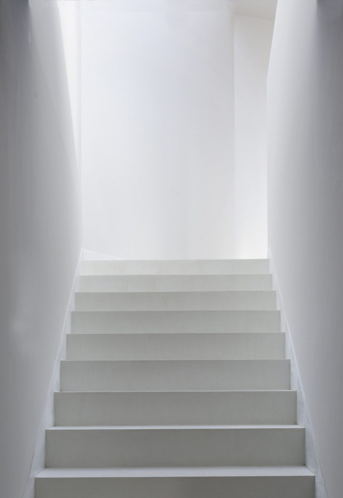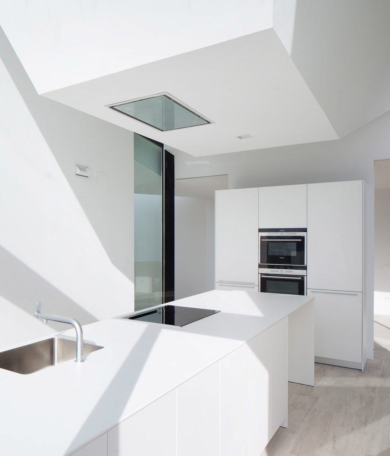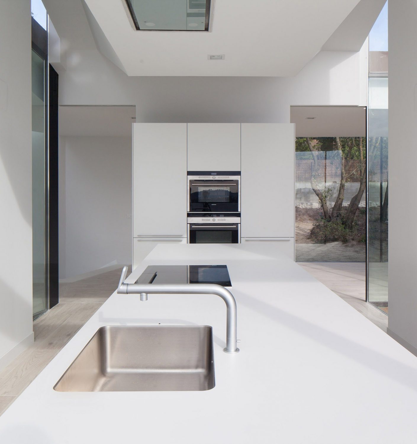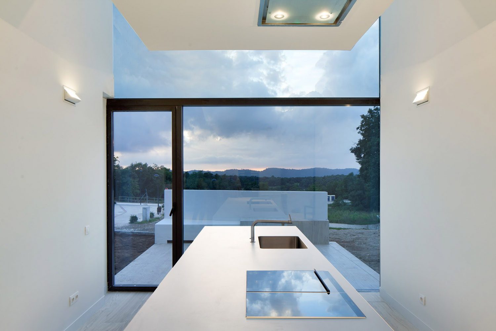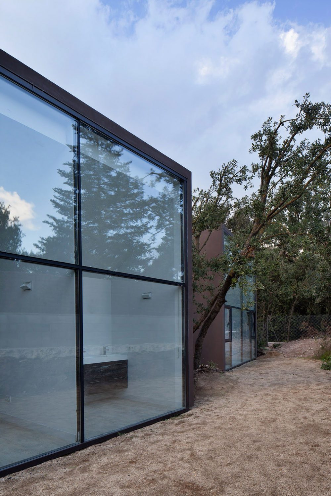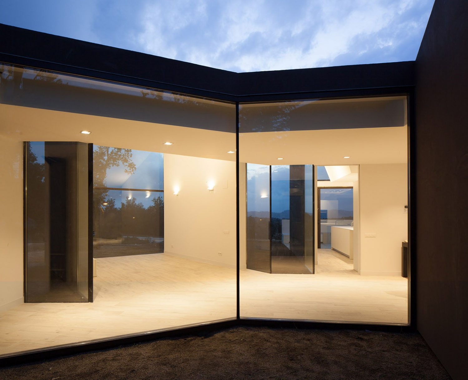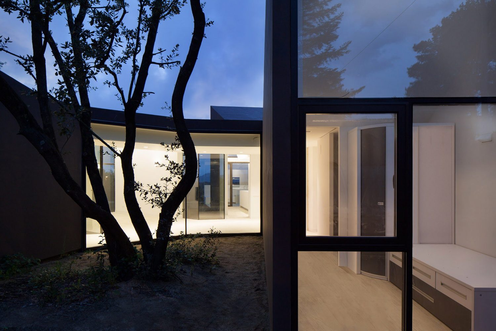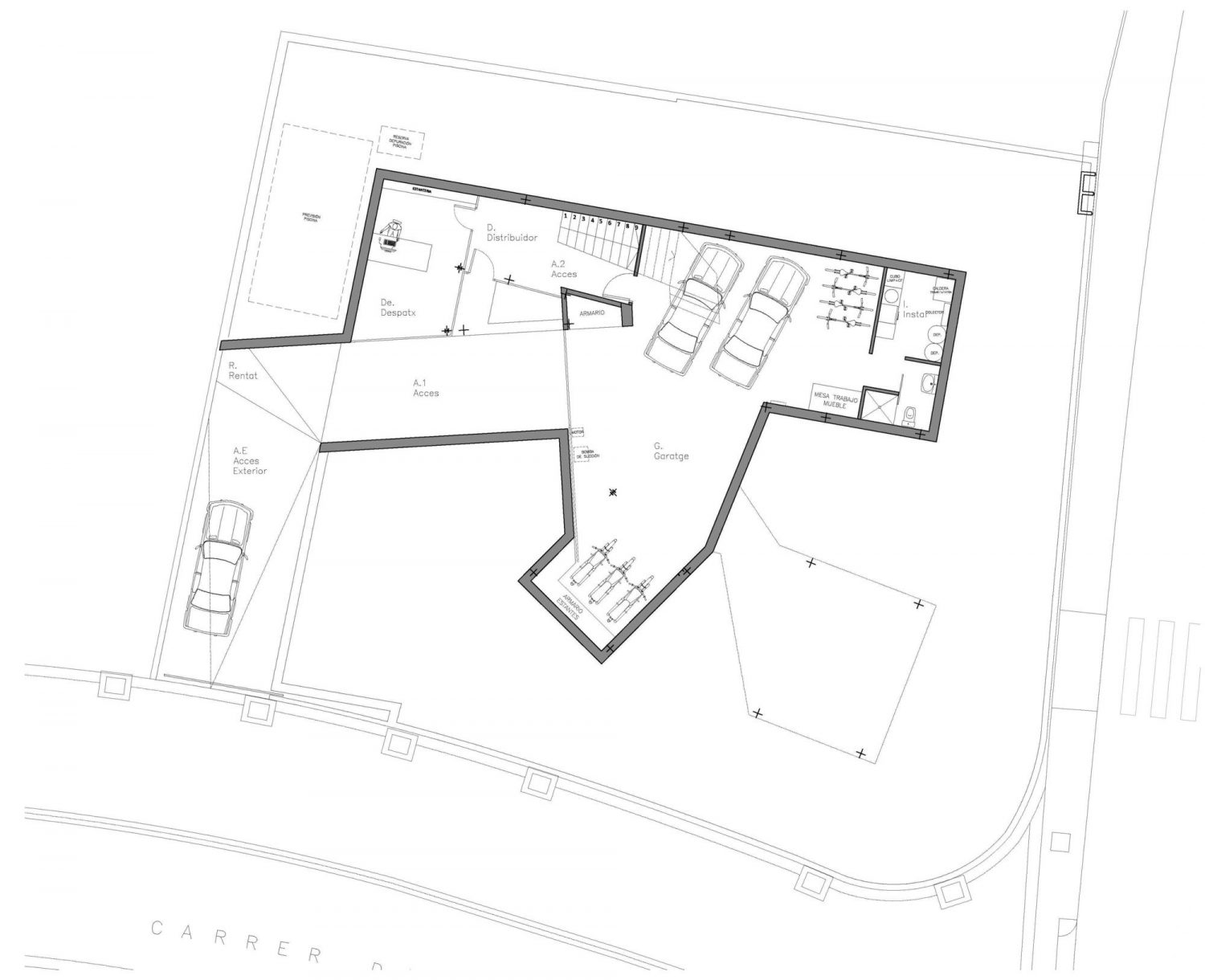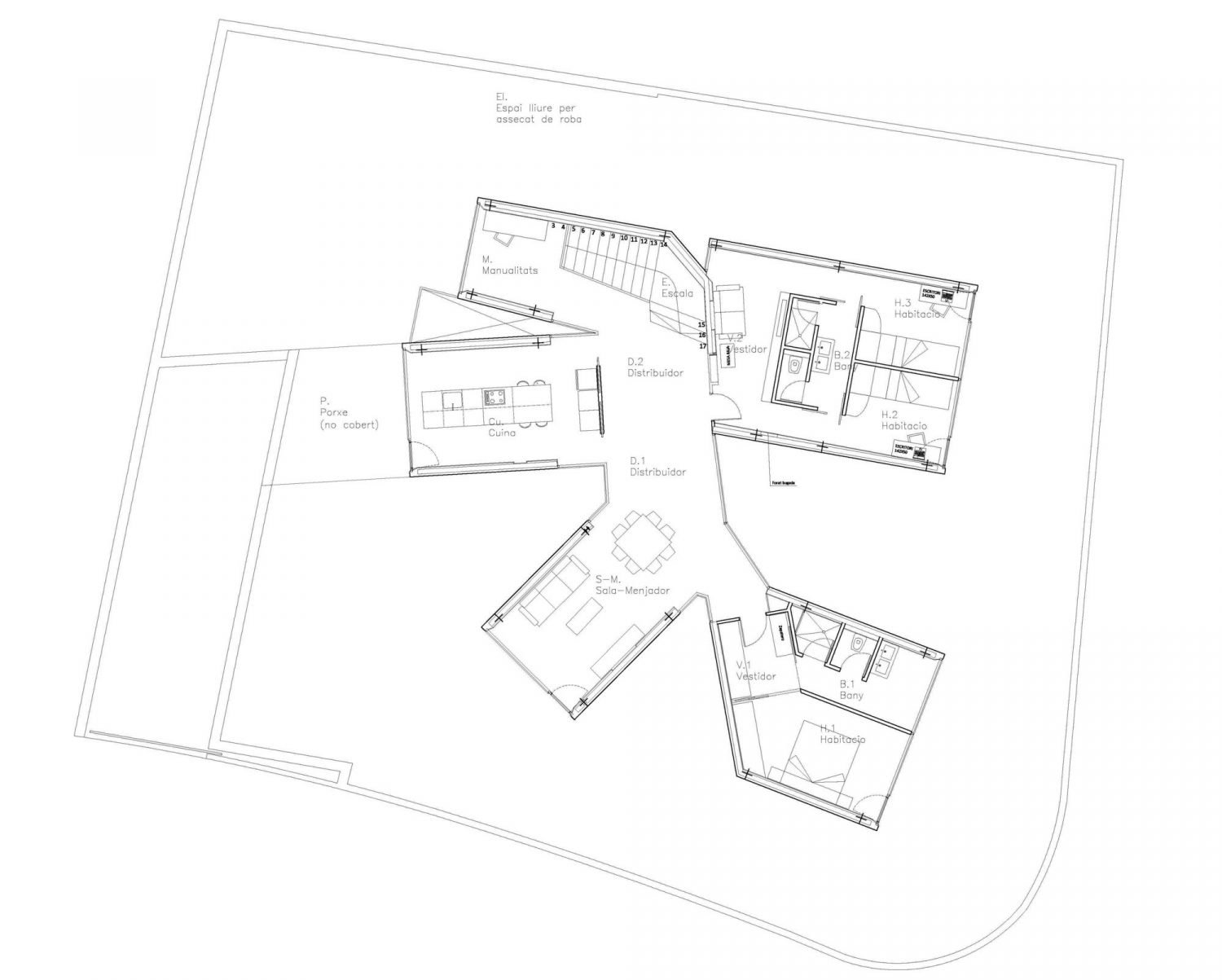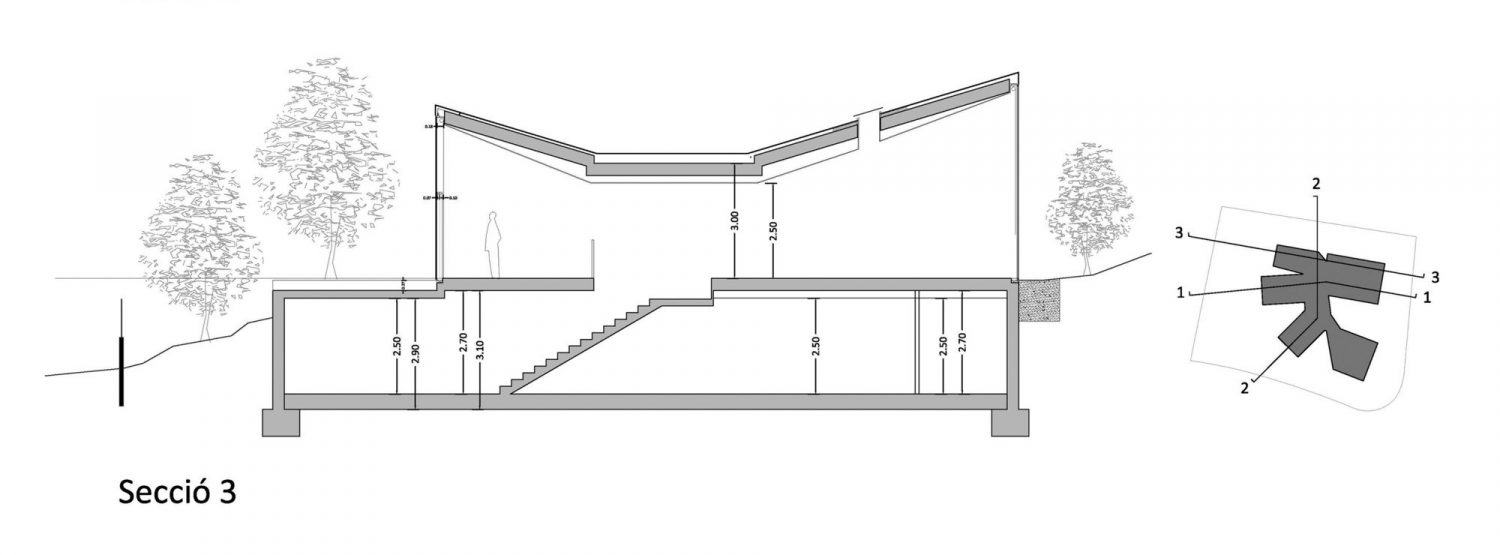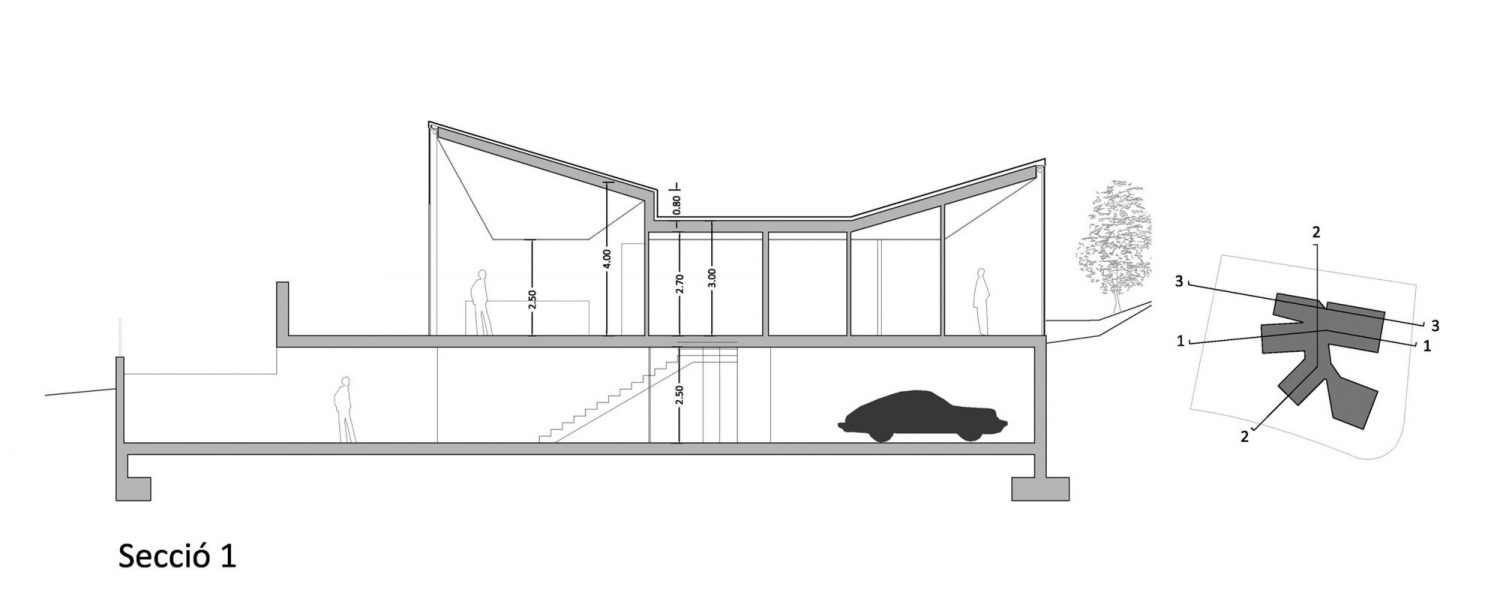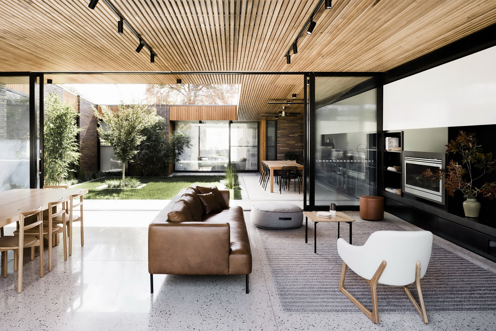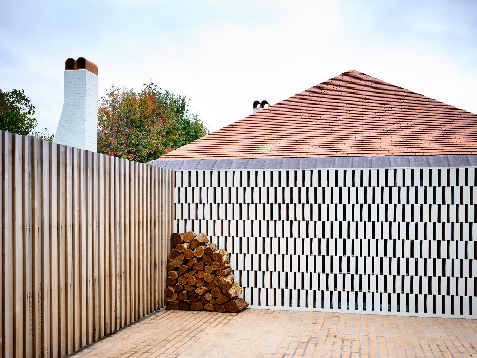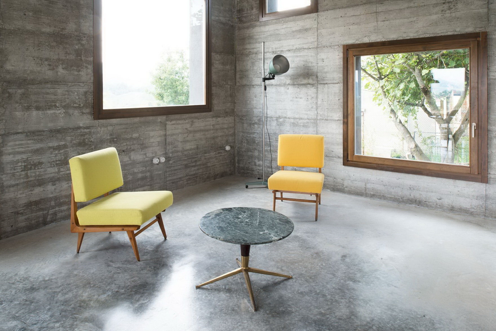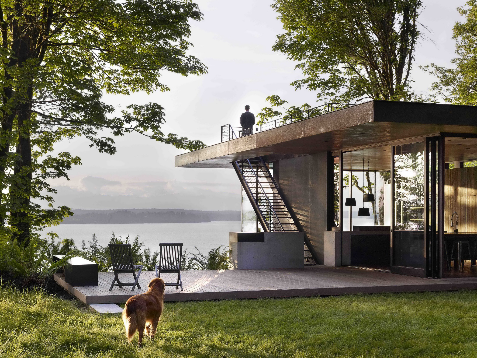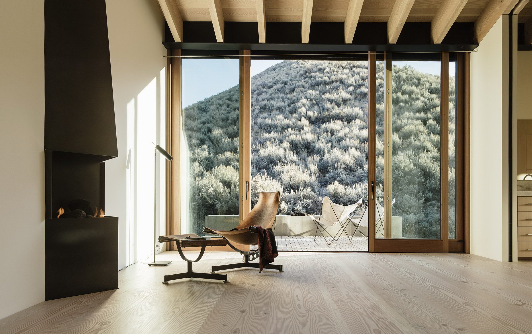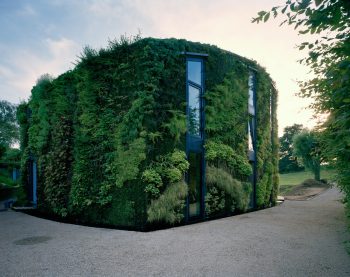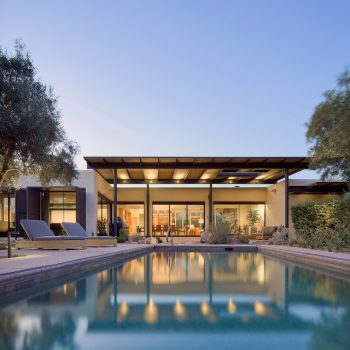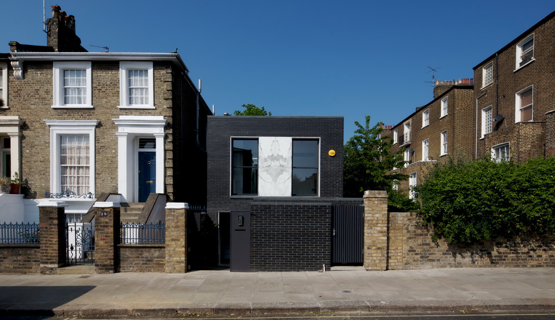
Spanish firm RTA-Office has designed a building called House and Studio YC, where living areas are separating from the client’s workspace. Located in the village of Castellcir just outside Barcelona, the house completed in 2014 measures 290m² (3,122ft²).
Building geometry is divided into five main bodies or pavilions (1. Entrance stair and craft room, 2. Kitchen, 3.Living room, 4.Suite, 5. Children’s bedroom) separated by patios and all connected by a central distributor that serves the different rooms. This central part is covered by a flat roof; from this central hall,the five spreads are covered with an inclination of 30º (from the center to the exterior – unlike conventional roofs), allowing the variation in height between each of the parties and creating an attractive volume.
Each body is isolated from the others, has its own orientation and its own views to the exterior. Courtyards between the bodies allow entrance of natural light and integration between interior space and exterior space.
— RTA-Office
Drawings:
Photographs by Lorenzo Vecchia
Visit site Santiago Parramón, RTA-Office
