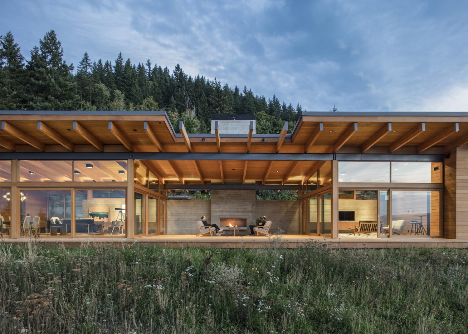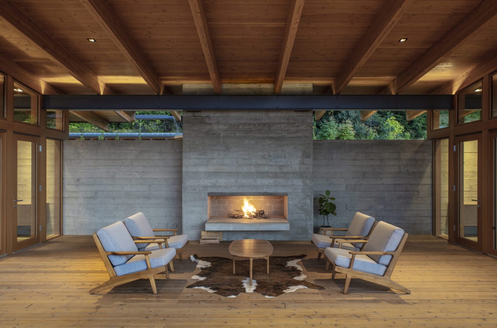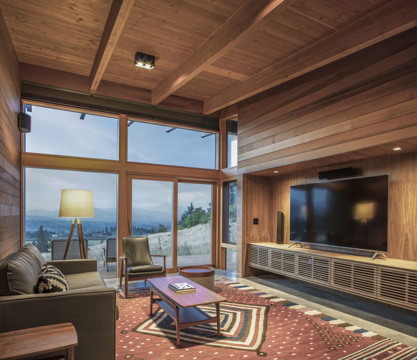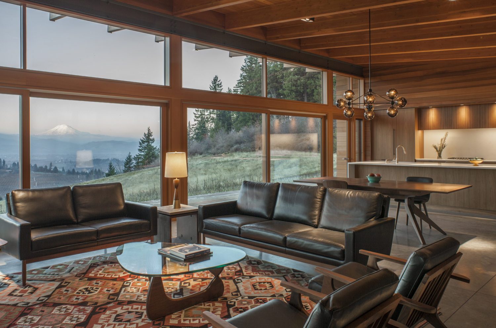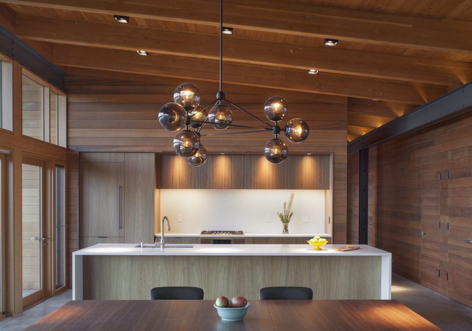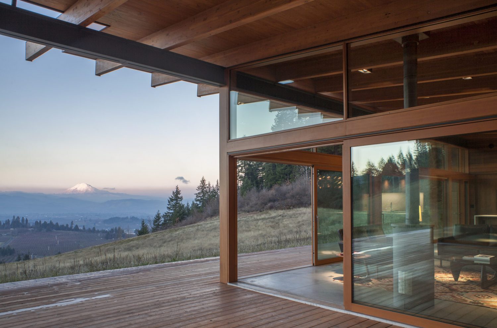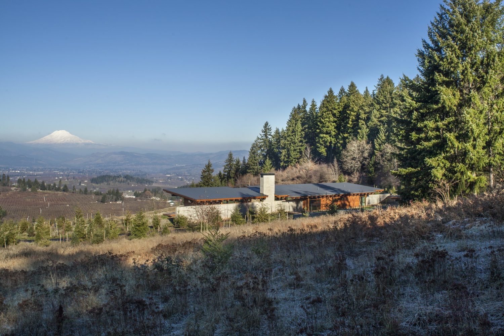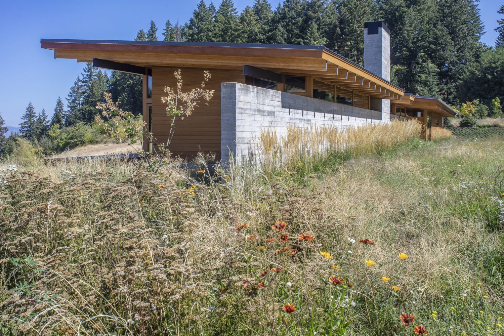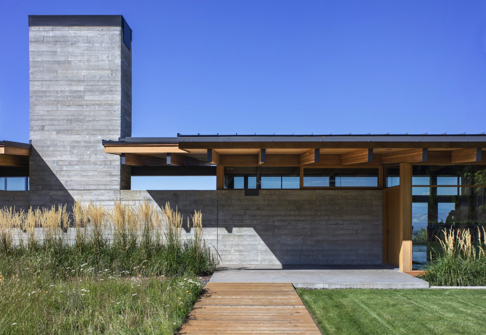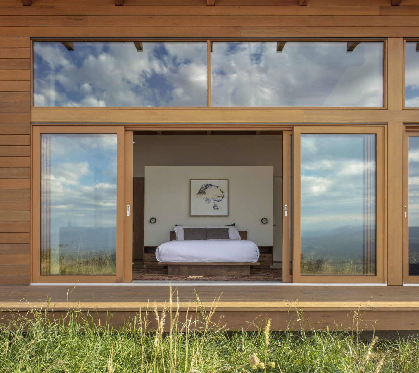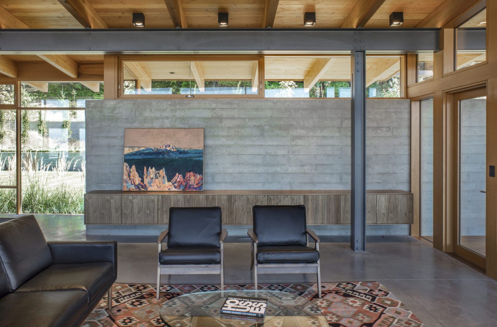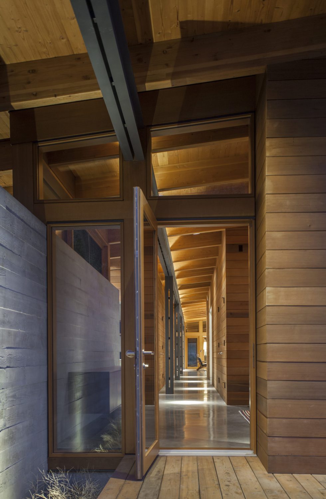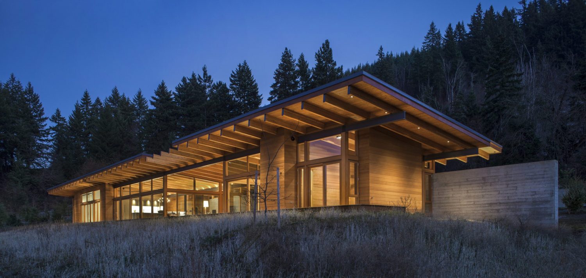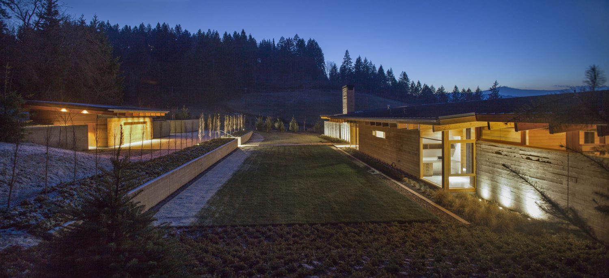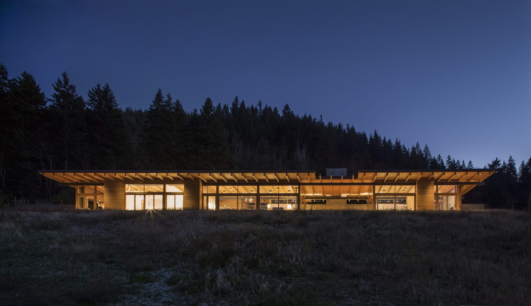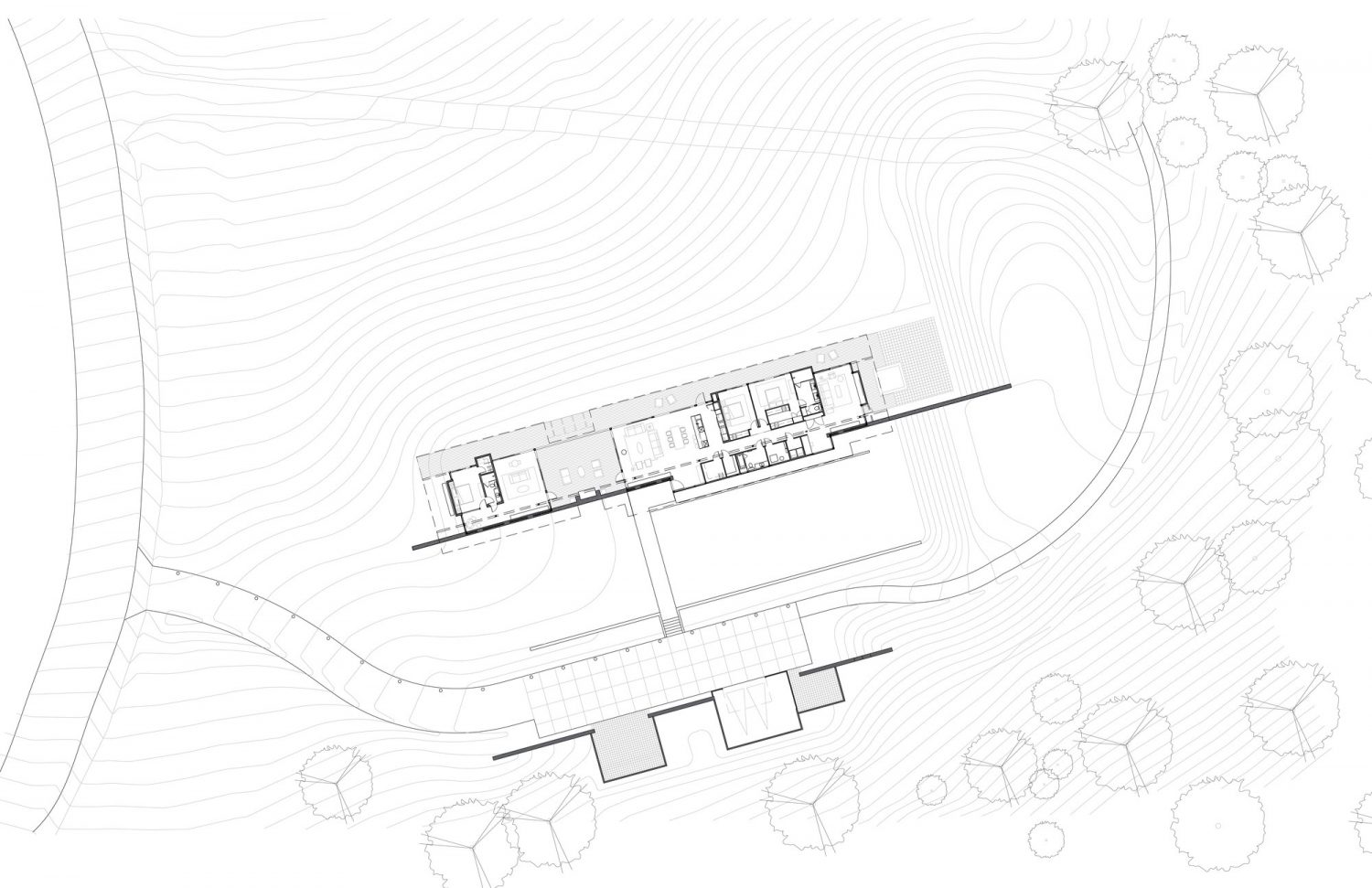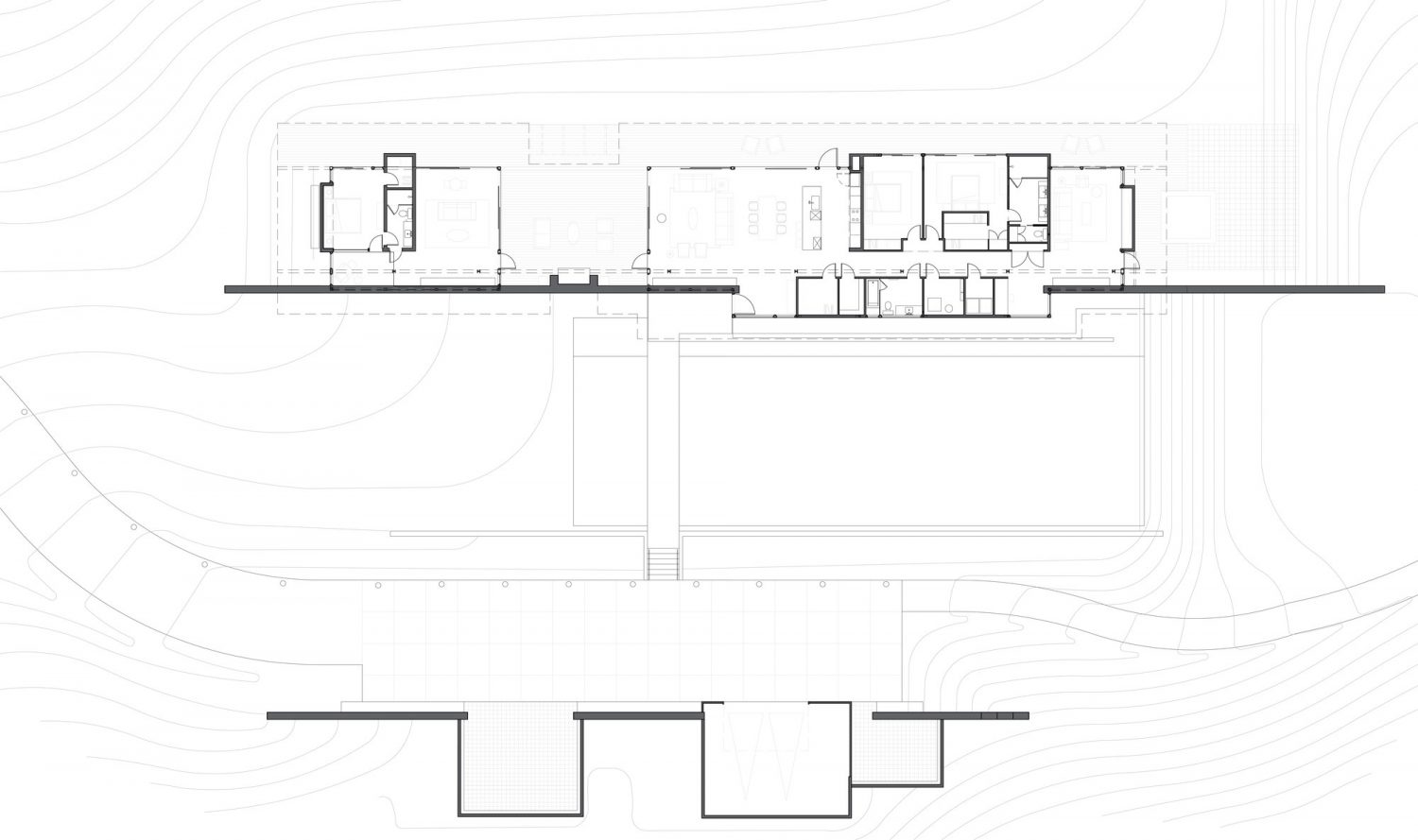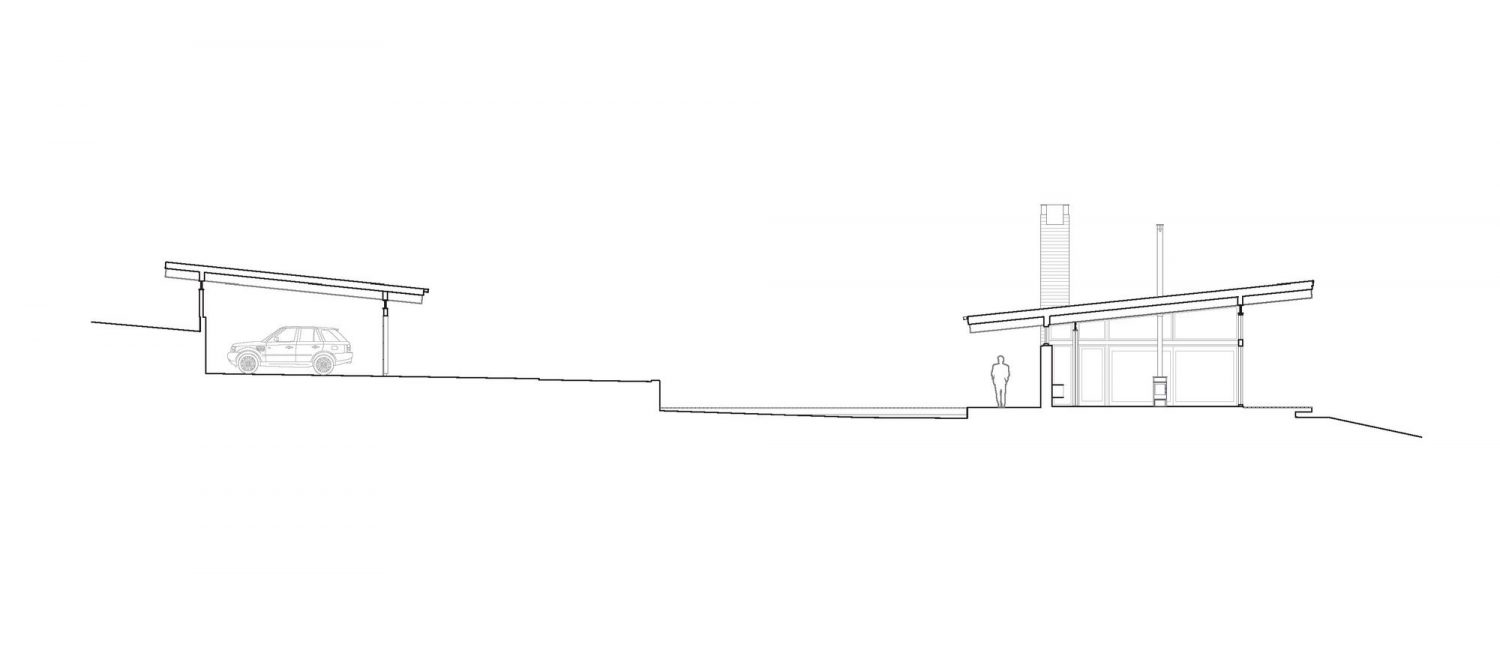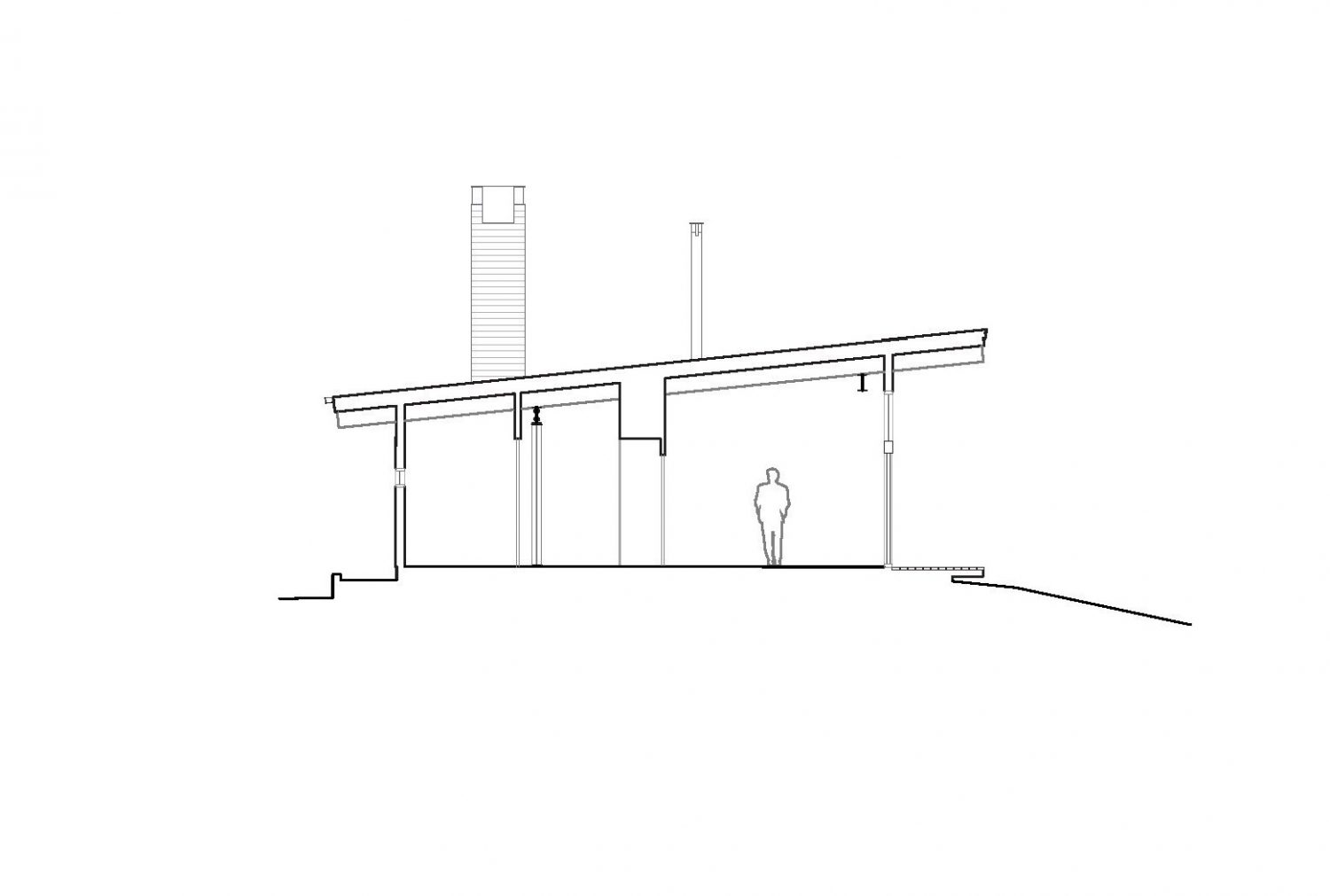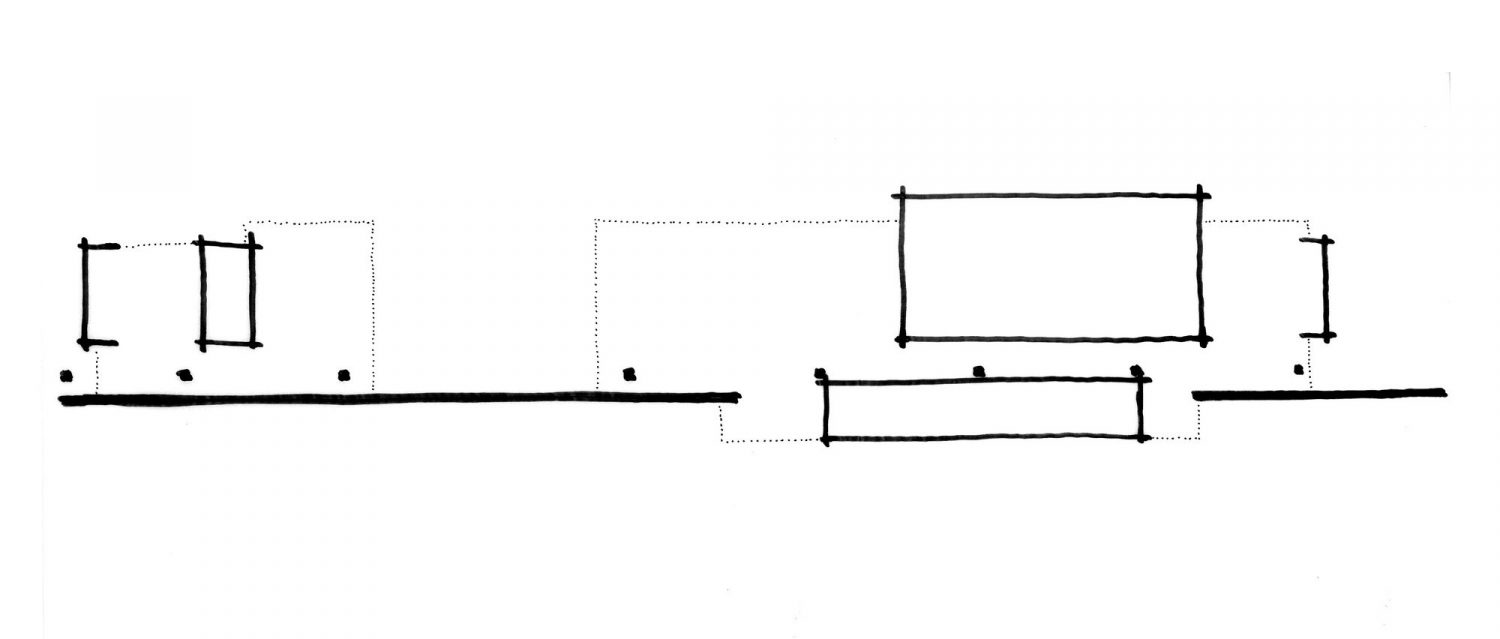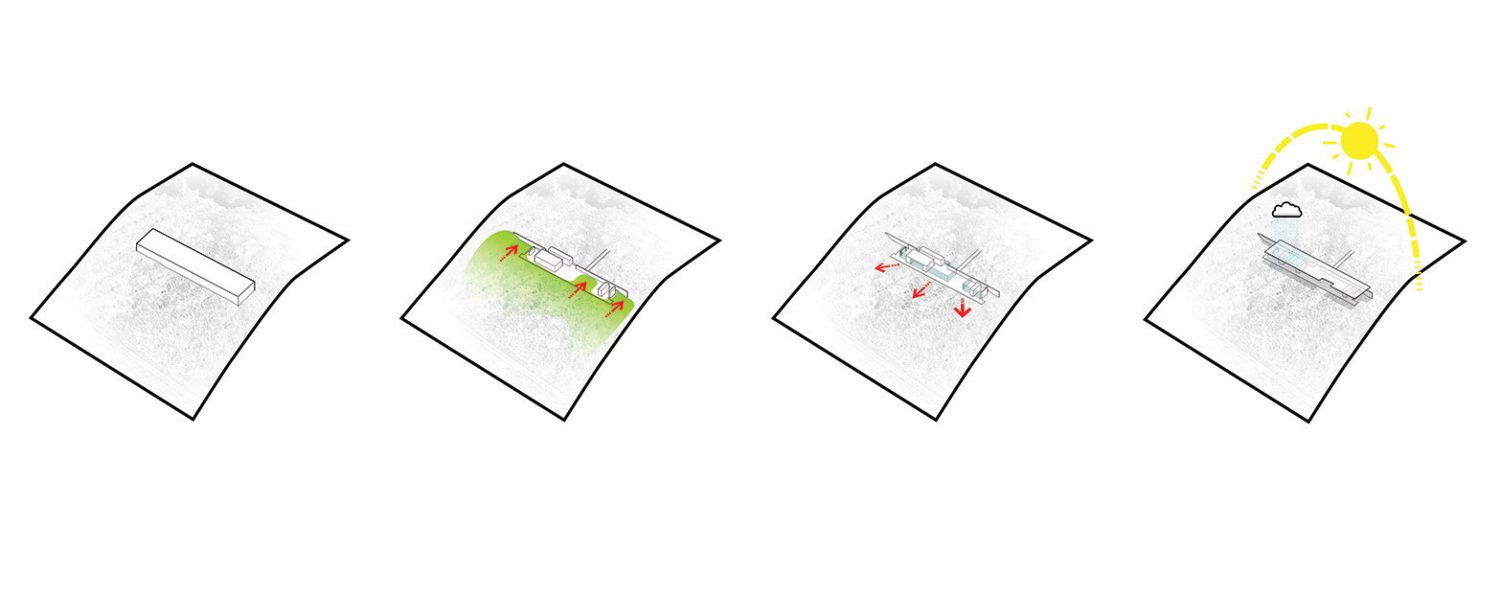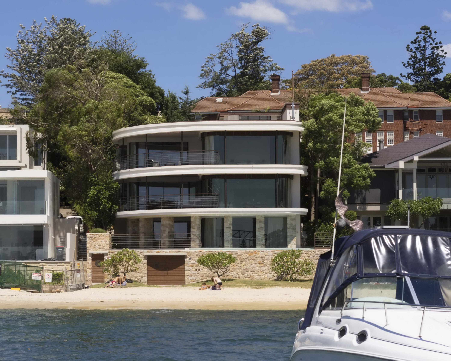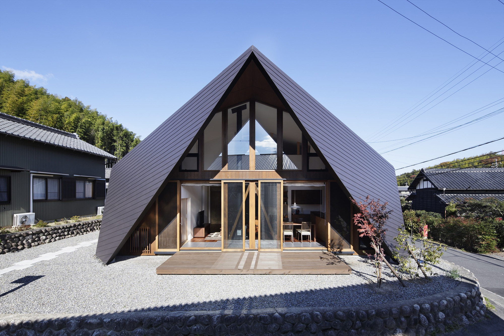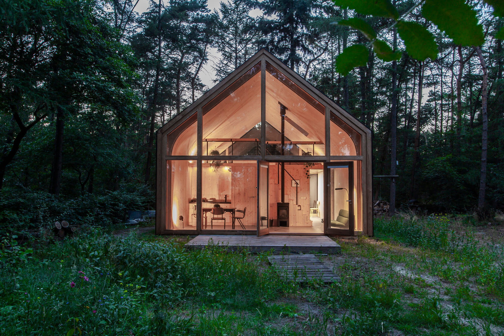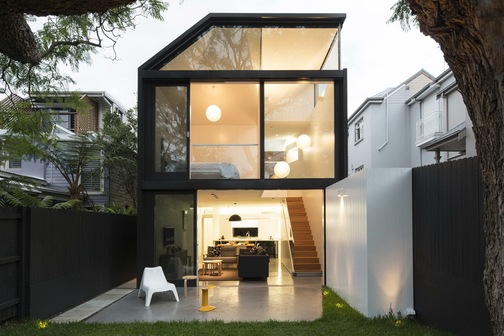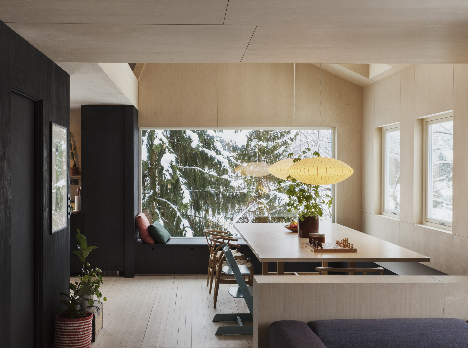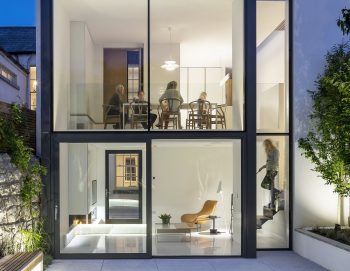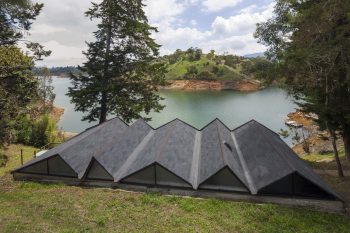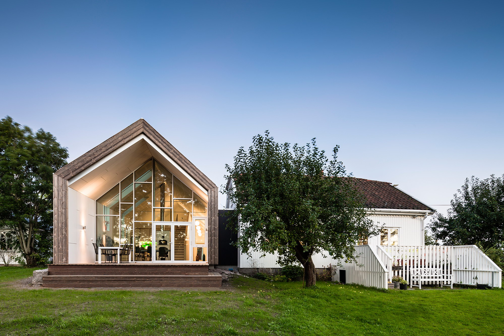
Hood River Residence is a contemporary home, located on the northern slope of Booth Hill in Hood River, Oregon, USA. Designed by Scott | Edwards Architecture in 2018, the house has a total floor area of 3,500ft² (325m²).
Responding to the client’s desire that all the rooms both public and private take full advantage of the view, the design of the home became a long simple bar split into two volumes under one roof. A concrete wall connects the house to the landscape while acting as both filter and backdrop for the view to the north out over the patchwork of orchards, vineyards, and farmsteads making up the Hood River Valley. The two volumes of the house open onto a generous outdoor living space collecting all the public spaces into one large indoor outdoor space during the warmer months.
— Scott | Edwards Architecture
Drawings:
Photographs by Peter Eckert
Visit site Scott | Edwards Architecture
