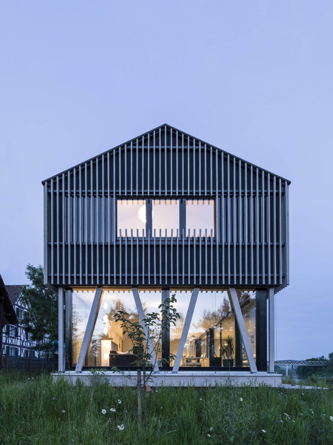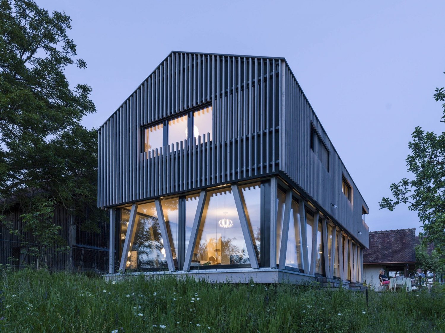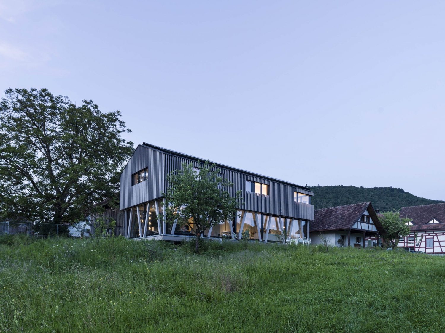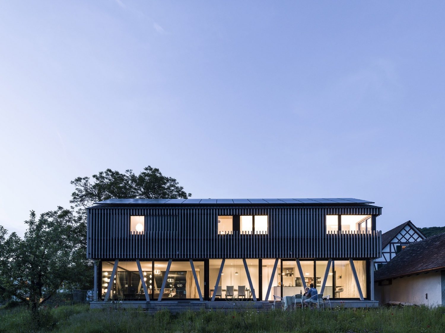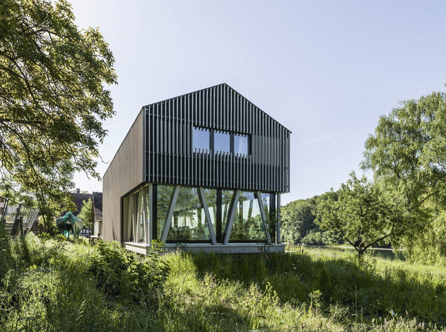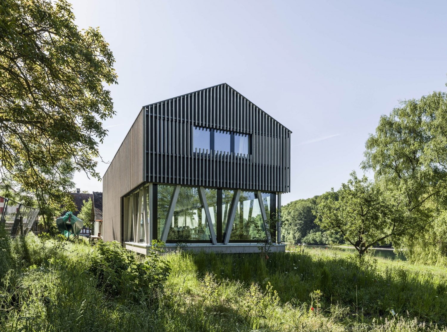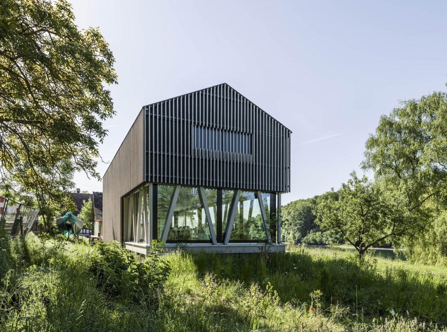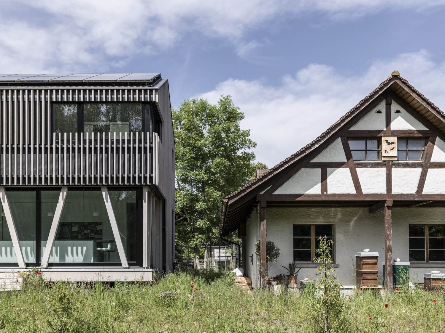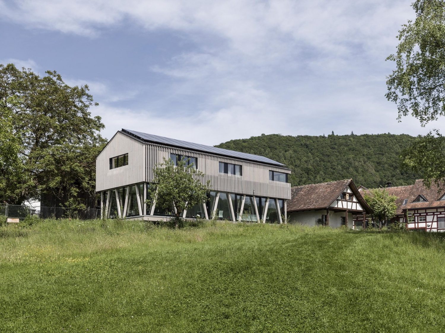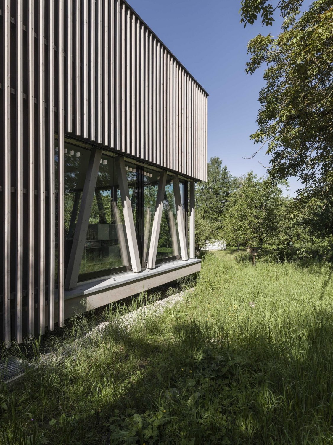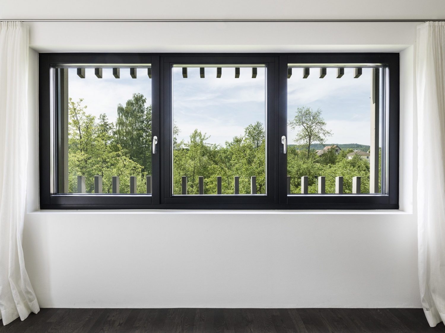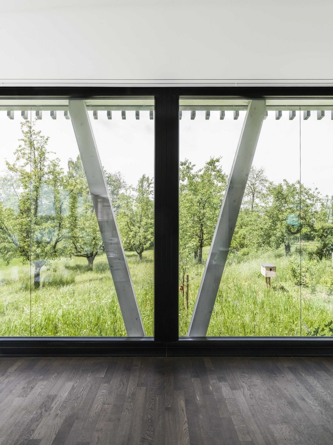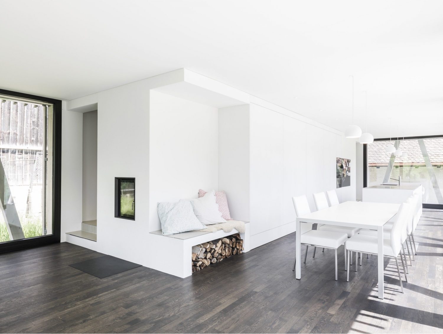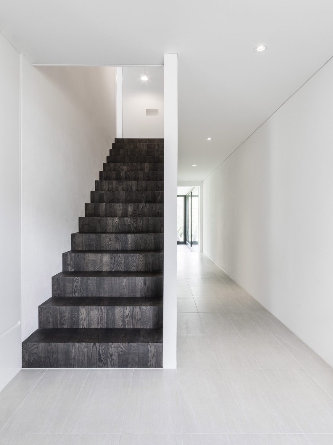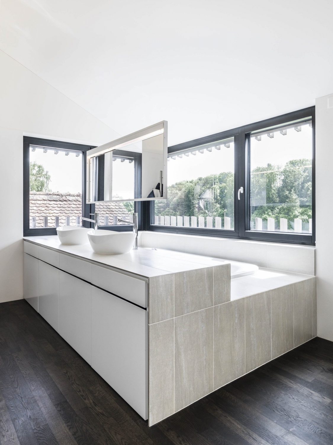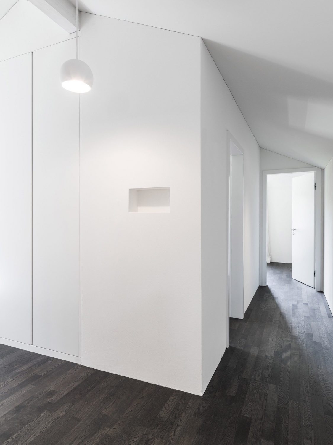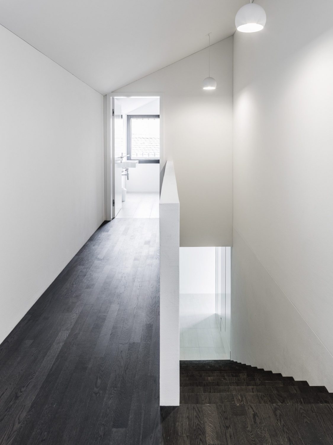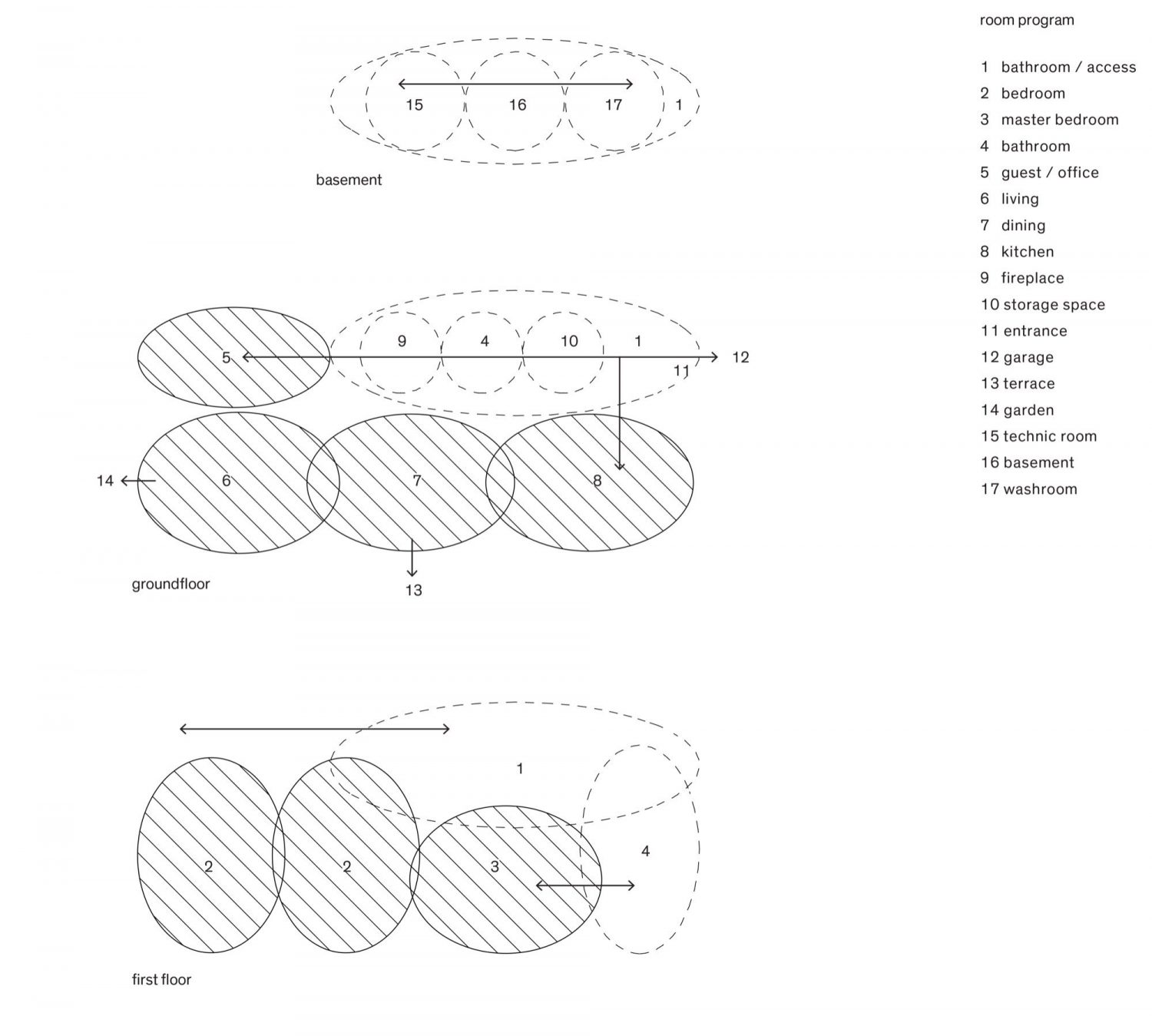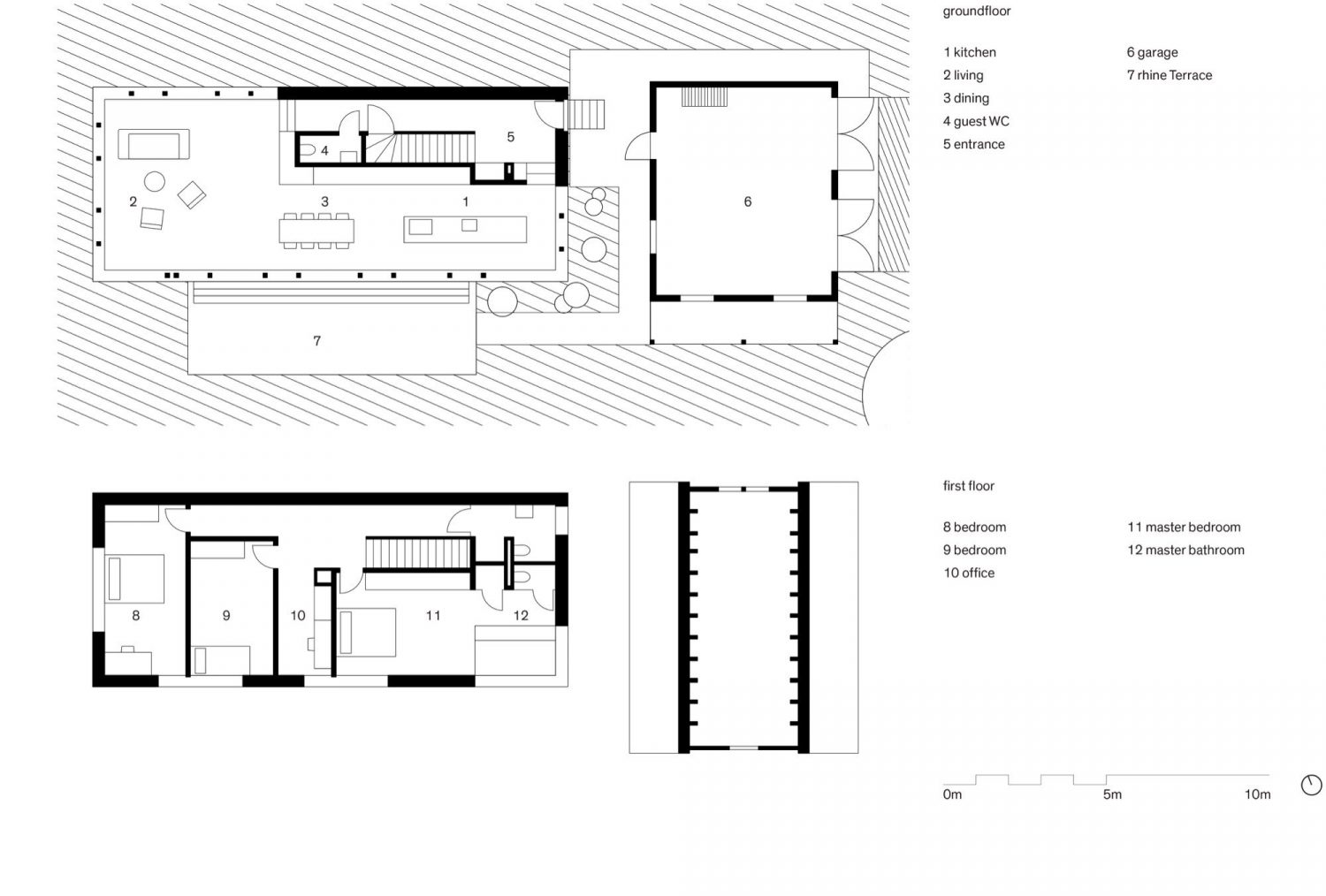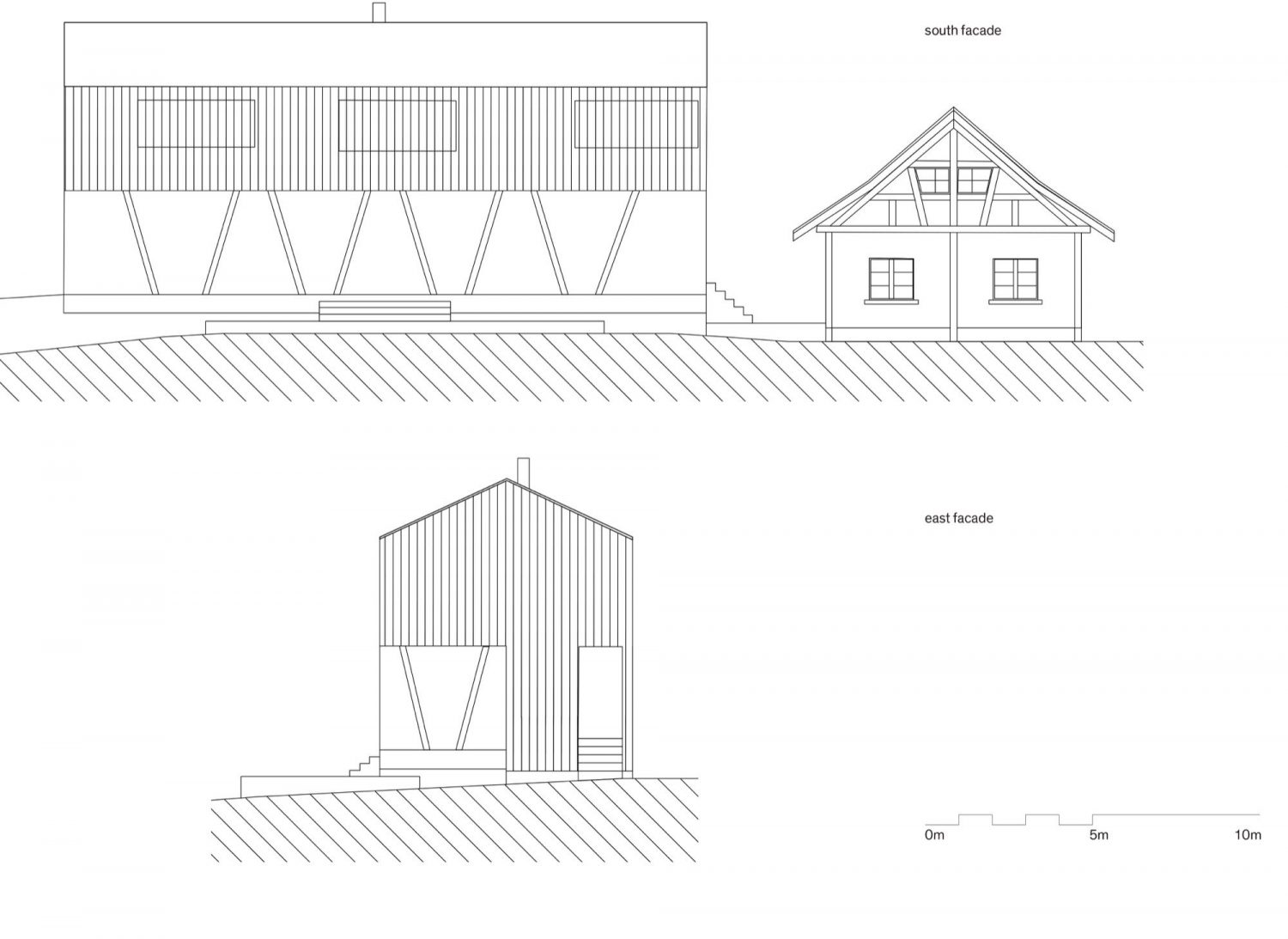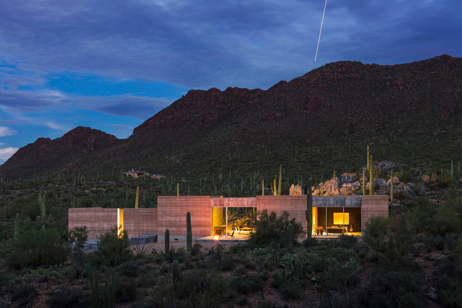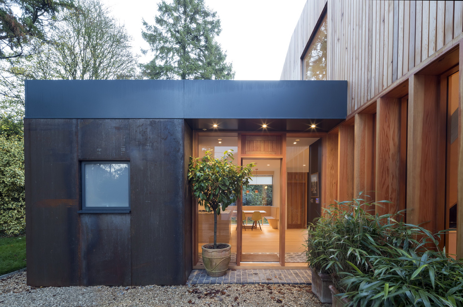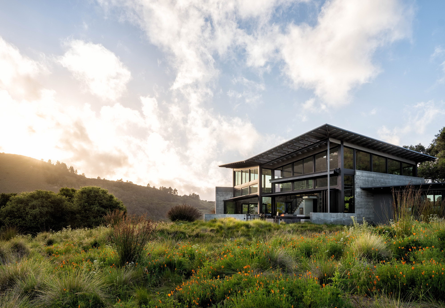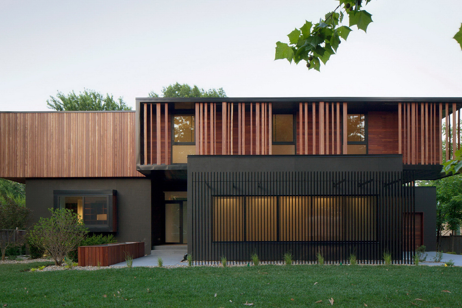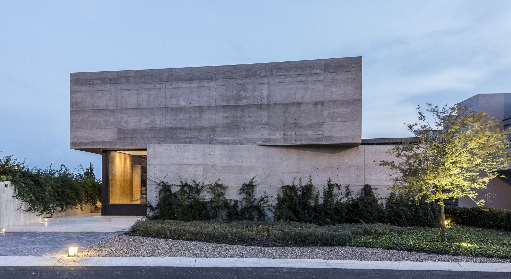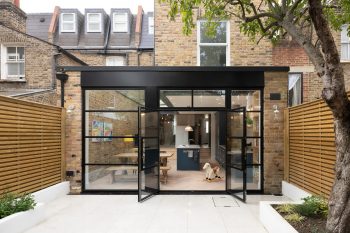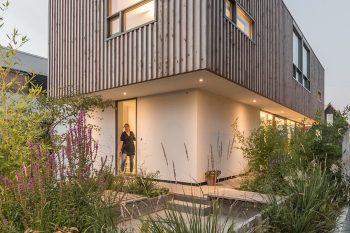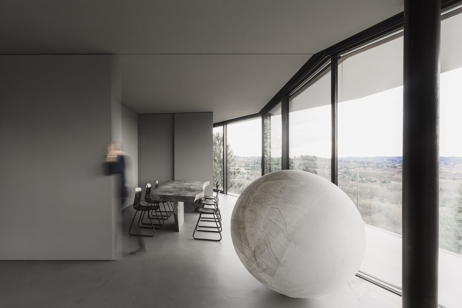
Swiss firm Dost Stadtentwicklung Architektur Innenarchitektur has designed Hemishofen House for a young family whose dream was living by the river. Located on the bank of the river Rhine, in Hemishofen, Switzerland, the 151-sqm (1,625-sqft) house has five rooms distributed over two floors.
The ground floor is mainly composed by the living area, which is completely open towards the river; while the first floor is dedicated to the bedrooms. The top floor is therefore conceived as a closed volume with a few incisions which ensure the user’s privacy while providing light and views.
The façade is mostly built in wood and incorporates characteristic elements from the traditional houses in the neighbourhood. The timber frame construction in the ground floor’s façade appears to be strikingly modern yet clearly refers to its context.
Built in an historical setting, the Hemishofen House reinterprets the traditional architecture in its surroundings through a powerful, daring and innovative design.
— Dost Stadtentwicklung Architektur Innenarchitektur
Drawings:
Photographs by Andrin Winteler - bürobureau
Visit site Dost Stadtentwicklung Architektur Innenarchitektur
