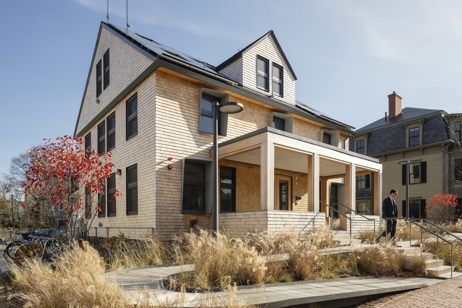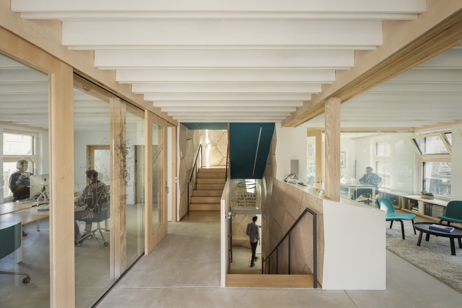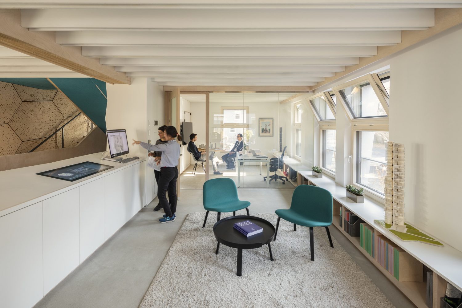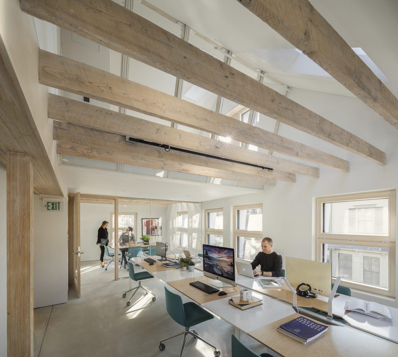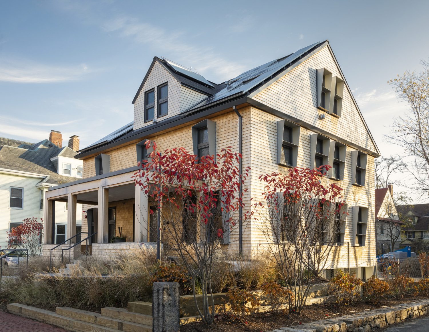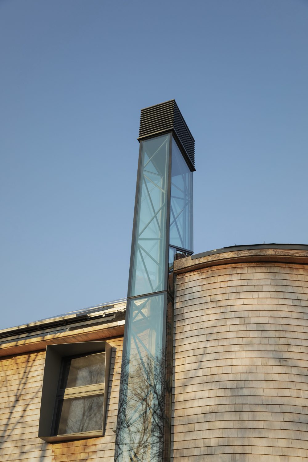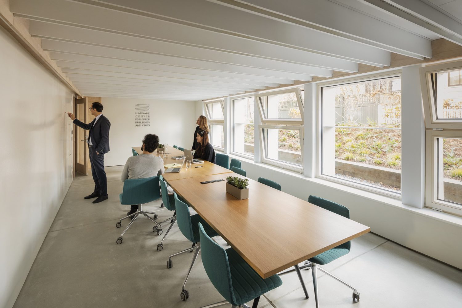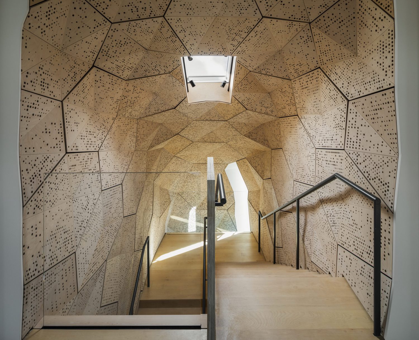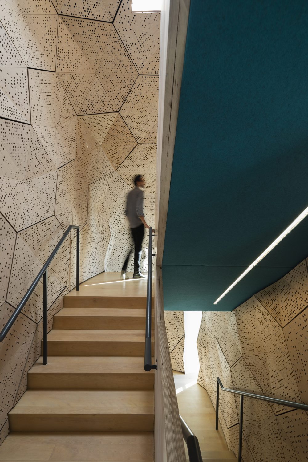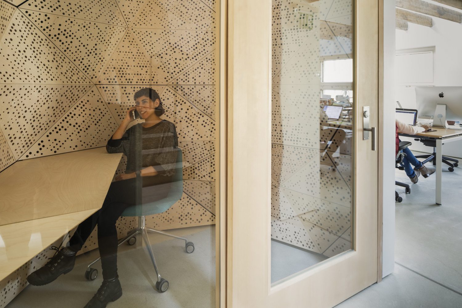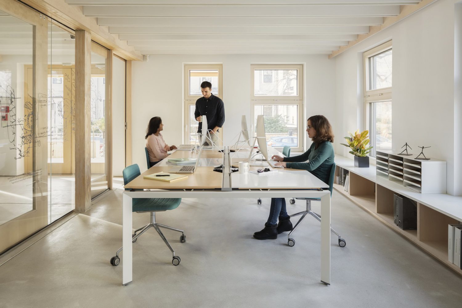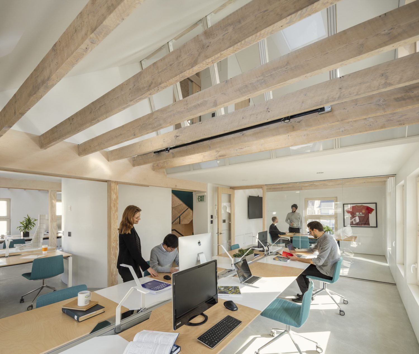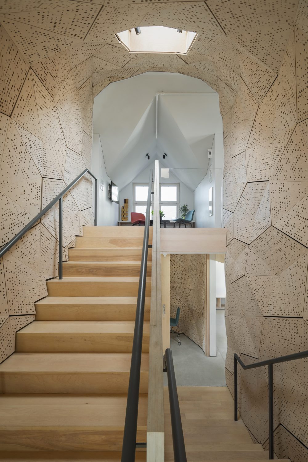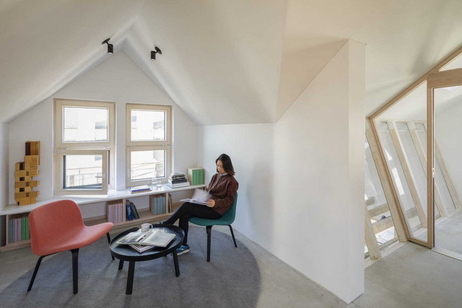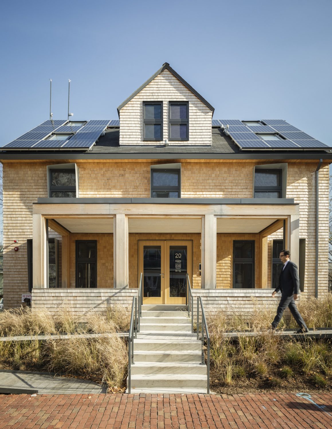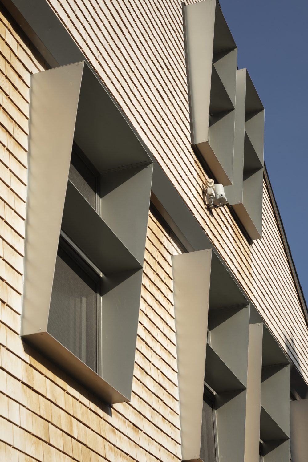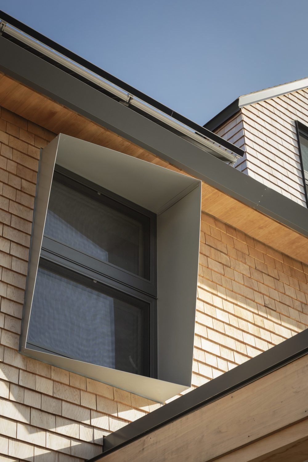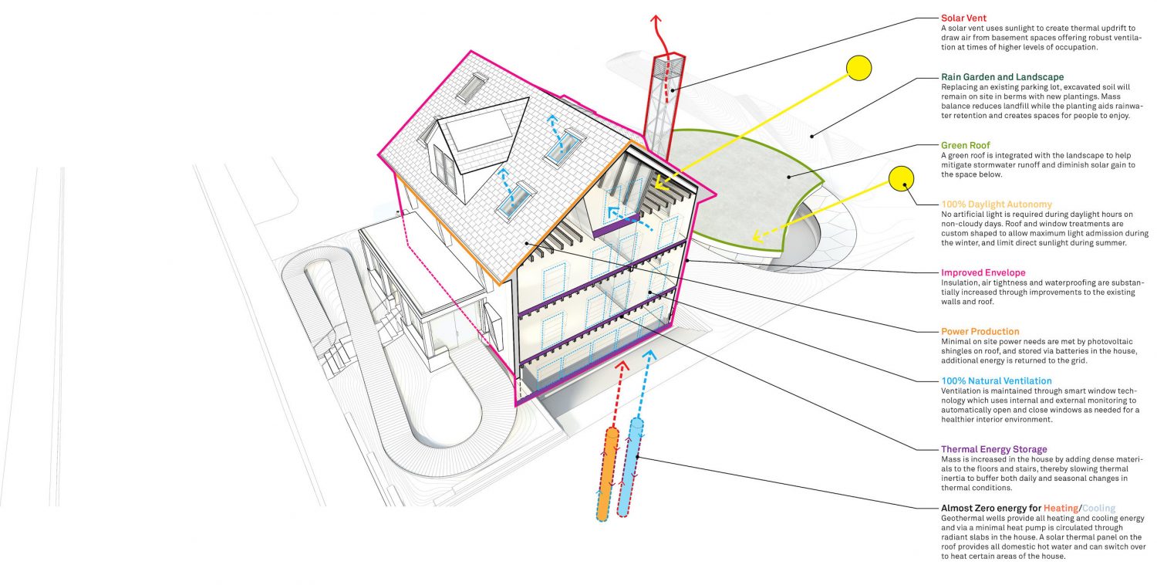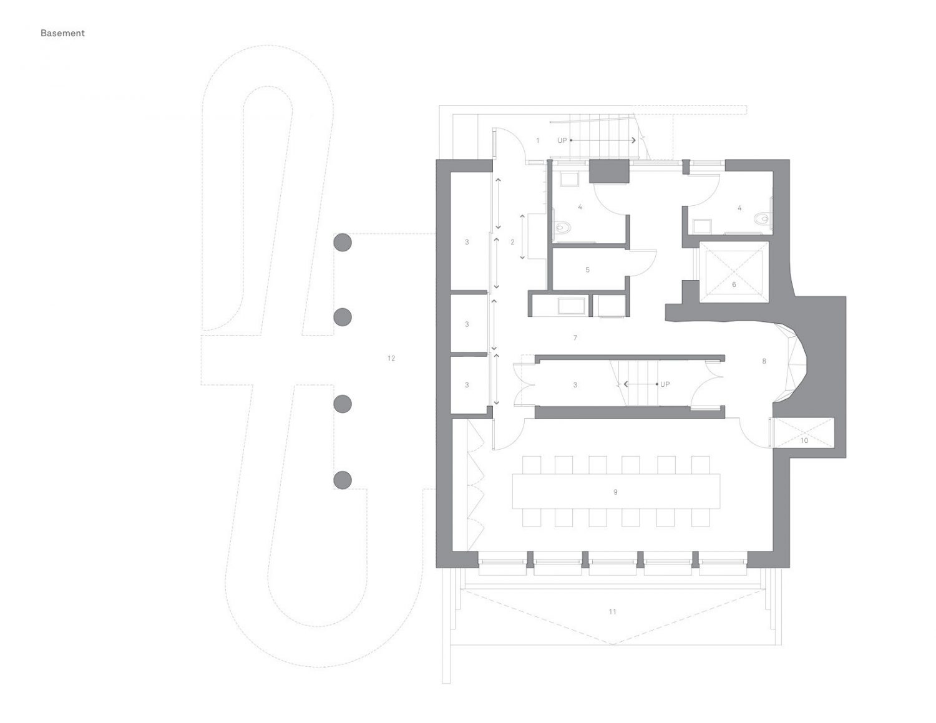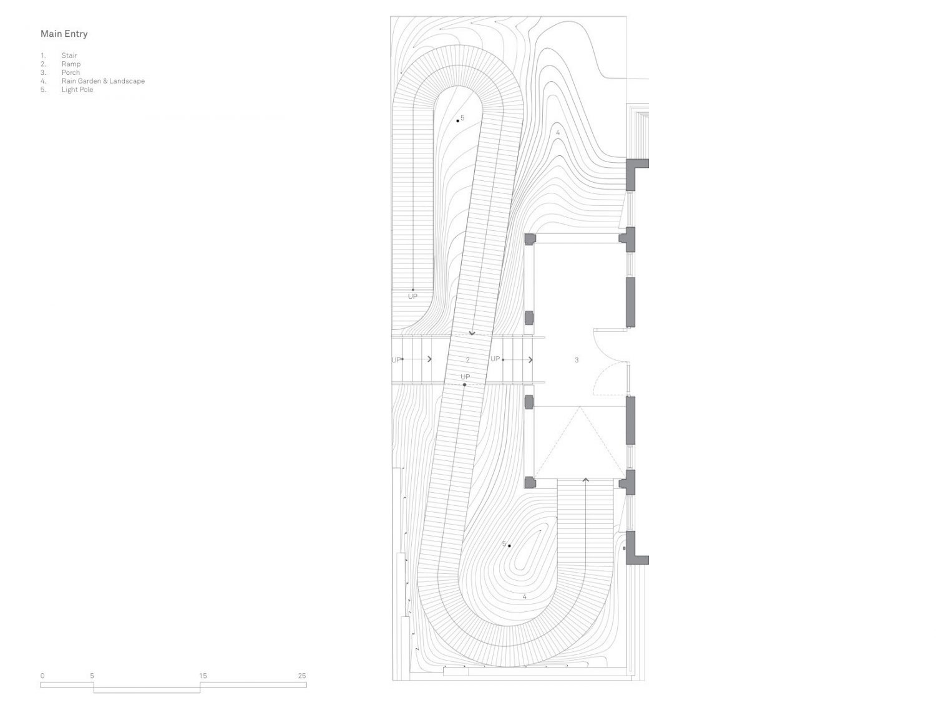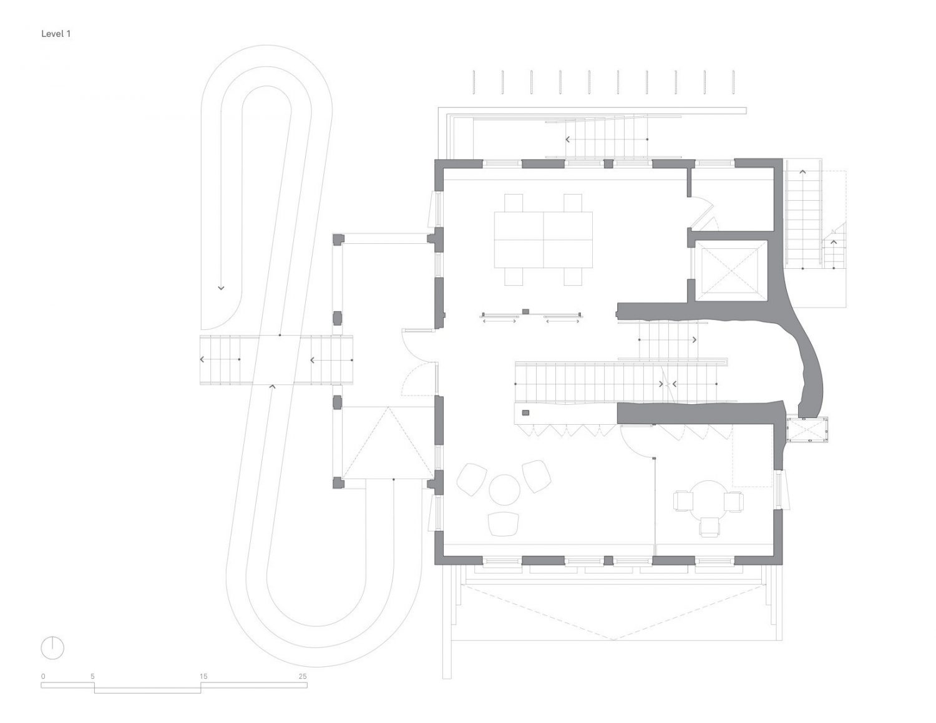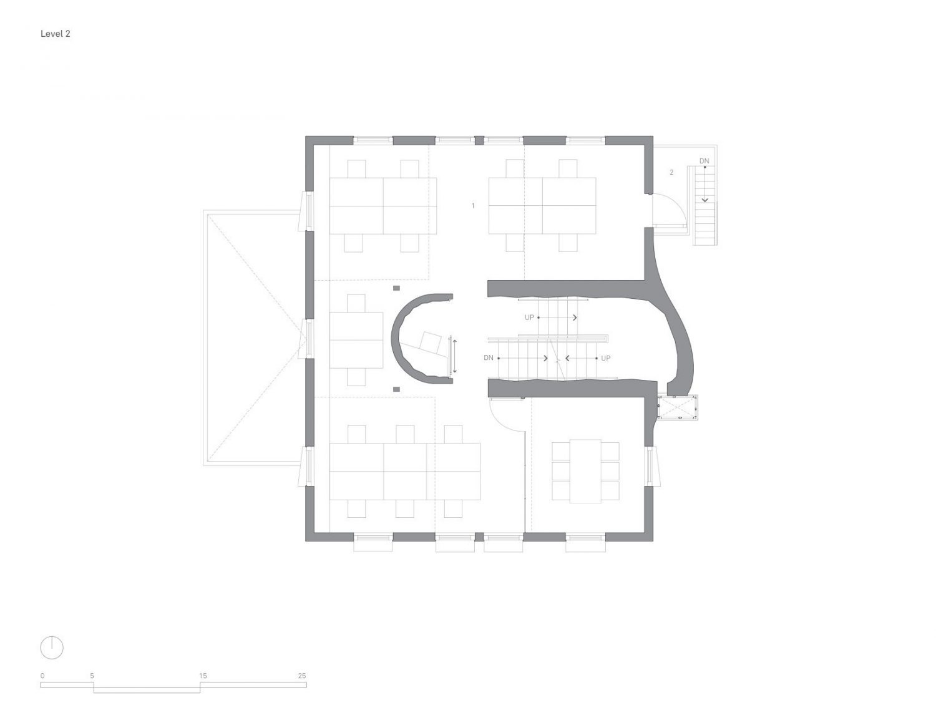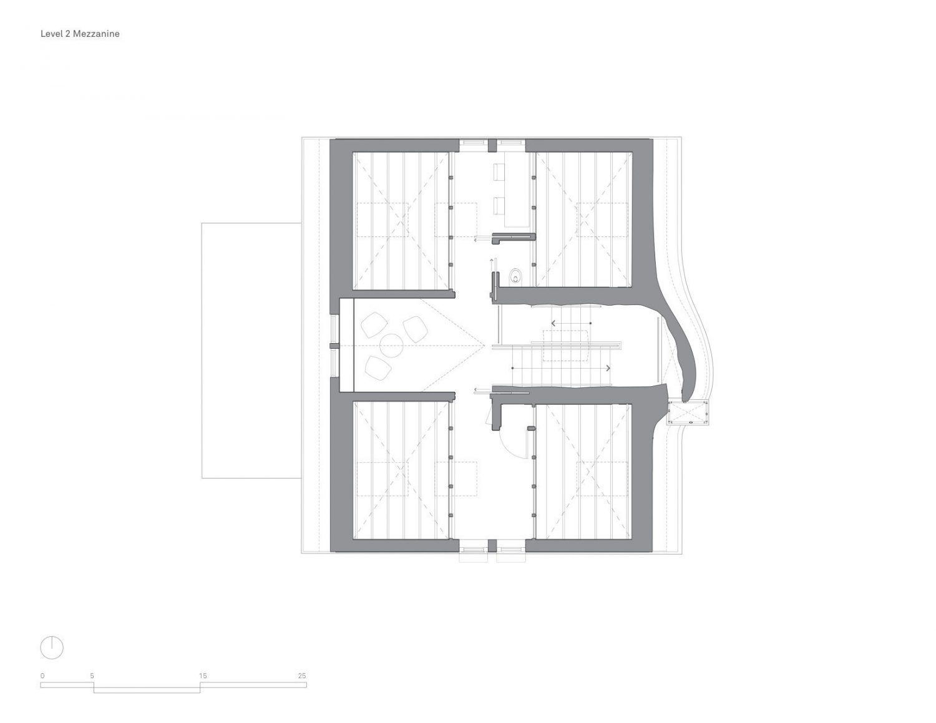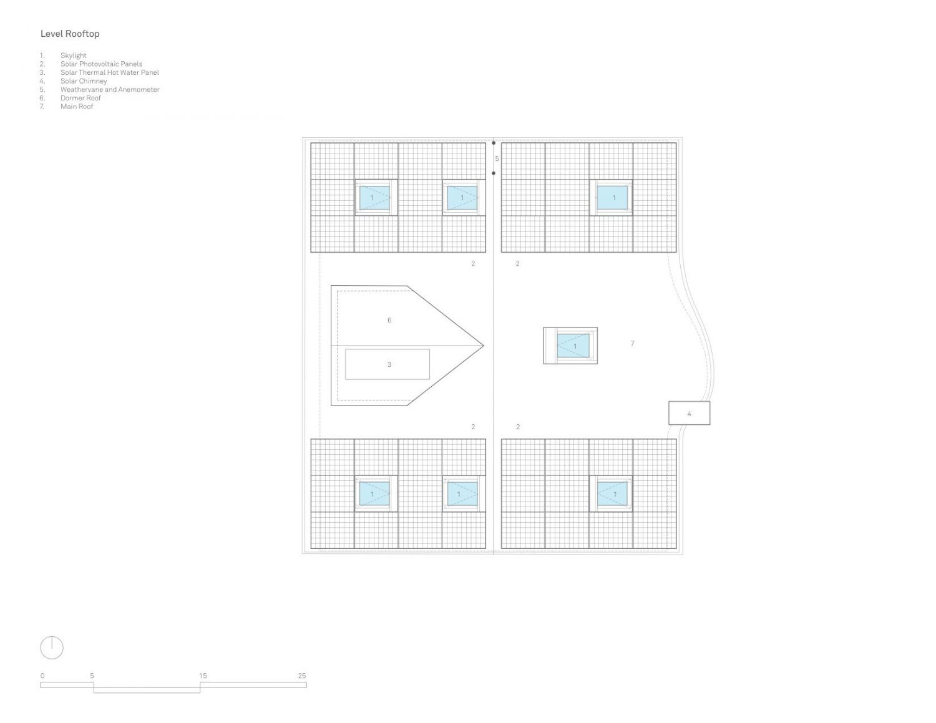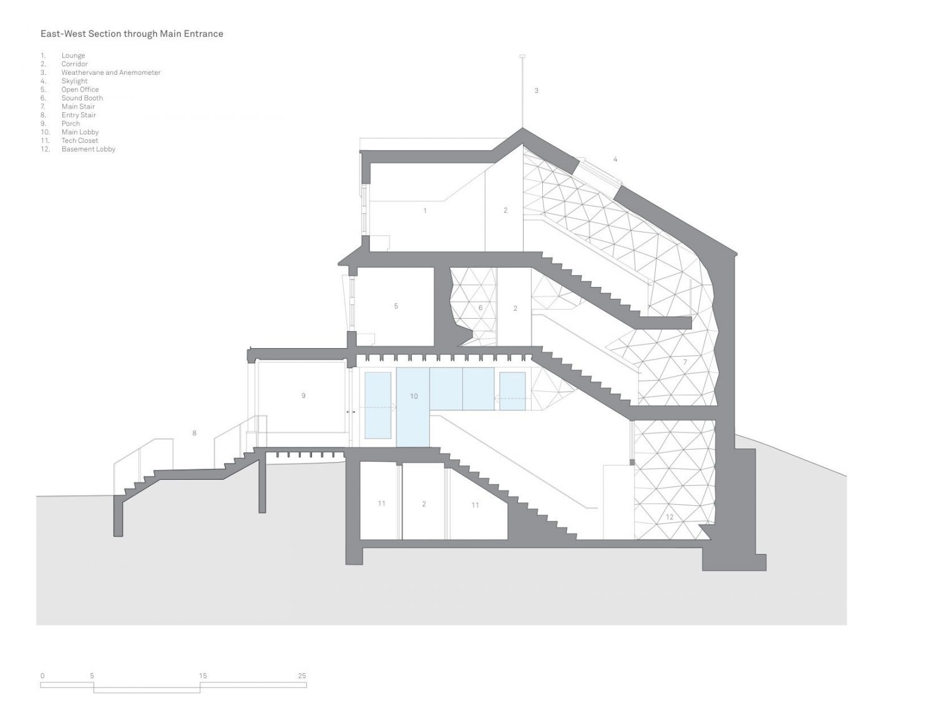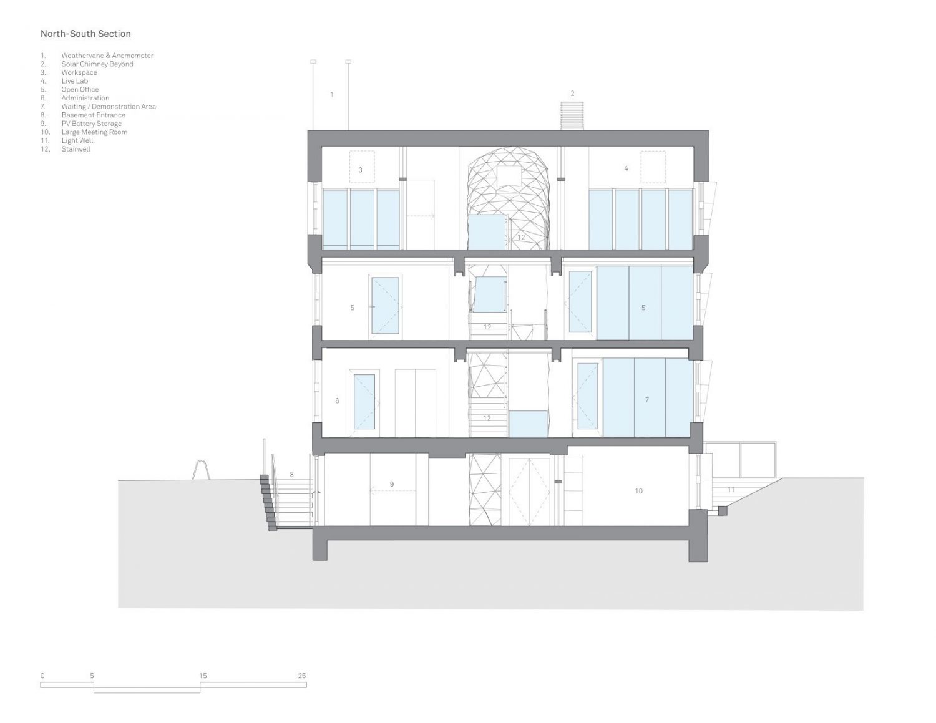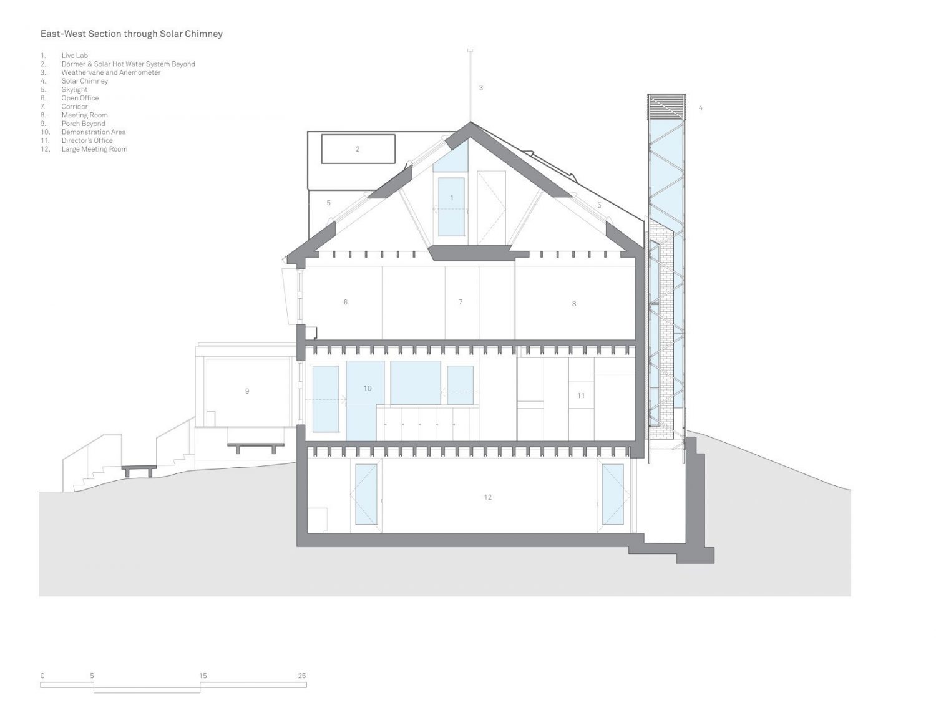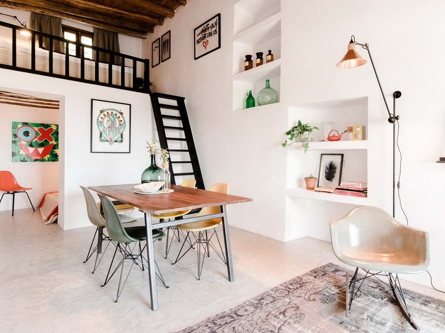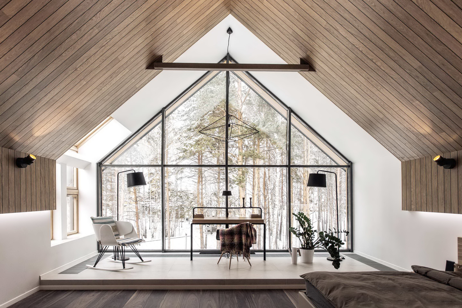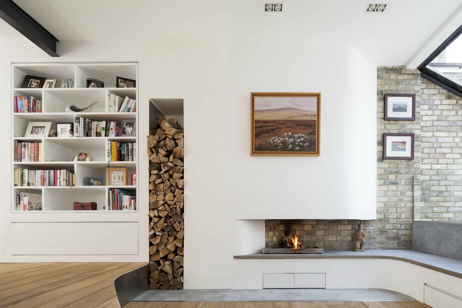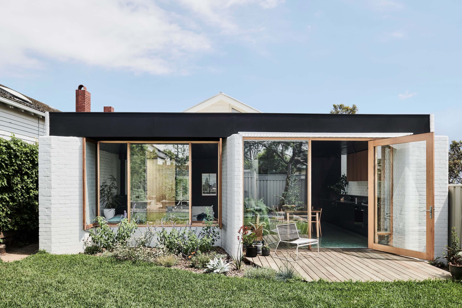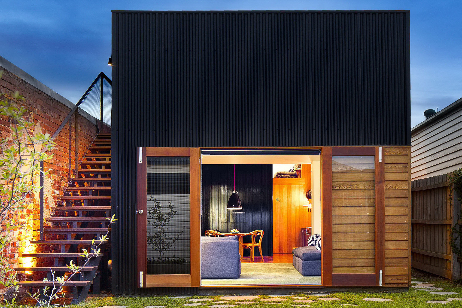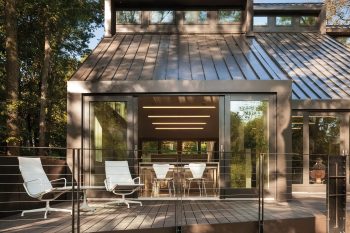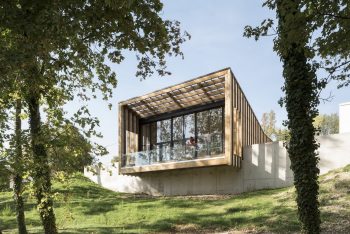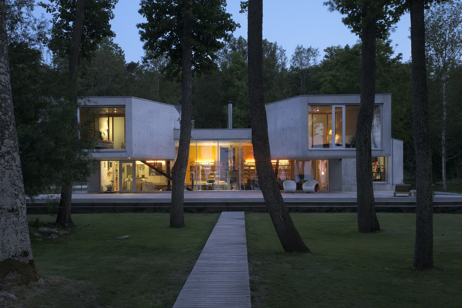
Snøhetta has designed Harvard HouseZero for The Harvard Center for Green Buildings and Cities at the Harvard Graduate School of Design. Located in Cambridge, Massachusetts, USA, the project has a total floor area of 4,600ft² (427m²).
The Harvard Center for Green Buildings and Cities at the Harvard Graduate School of Design has completed the retrofitting of its headquarters in a pre-1940s building in Cambridge into an ambitious living-laboratory and an energy-positive prototype for ultra-efficiency that will help us to understand buildings in new ways.
Even before the 2015 Paris agreement to curb global warming by 2050, it was understood that the building industry alone accounted for 40% of all worldwide energy use and thereby 40% of all global greenhouse gas emissions from the production of that energy. Looking to the future, roughly 65% of the total expected building stock in developed countries in 2060 is already constructed today, locking in decades of energy inefficiencies.
As a prototype, HouseZero works to address one of the biggest energy problems in the world today—inefficient existing buildings. The U.S. building stock is responsible for around 40 percent of energy consumption, with housing nearly a quarter of that use. Property owners spend more than $230 billion annually heating, cooling and powering its 113.6 million homes. Addressing the energy-inefficiencies locked into this problematic building stock offers tremendous opportunity for curbing its impact on climate change. Paving the way through ultra-efficient retrofit strategies, HouseZero creates a blueprint for reducing energy demands and increasing cost savings for property owners.
— Snøhetta
Drawings:
Photographs by Michael Grimm
Visit site Snøhetta
