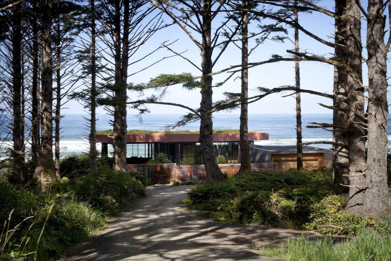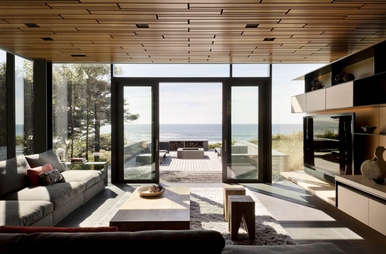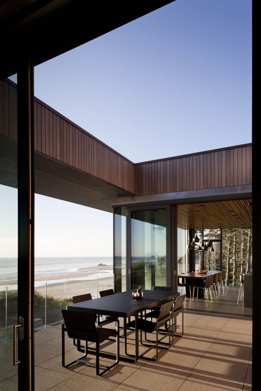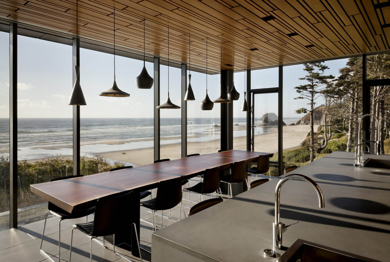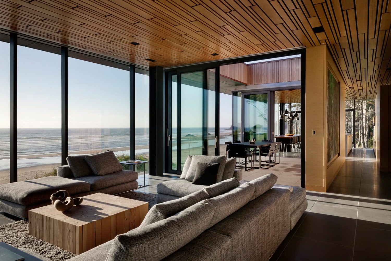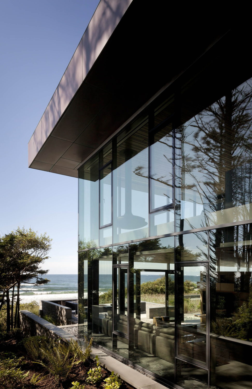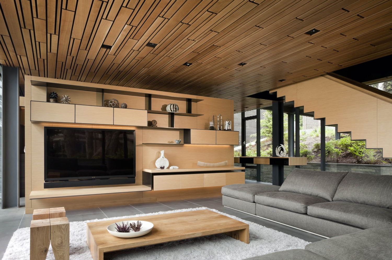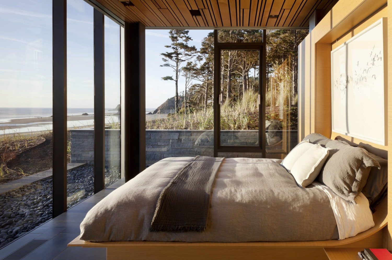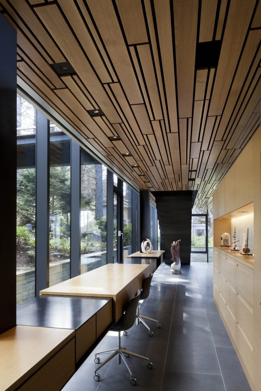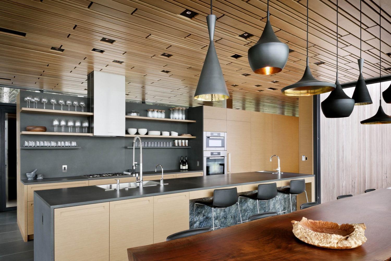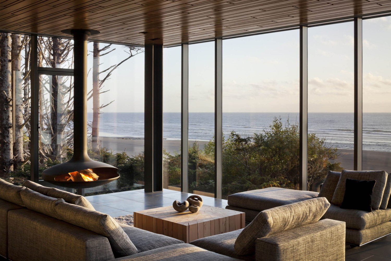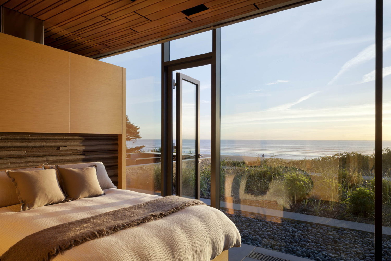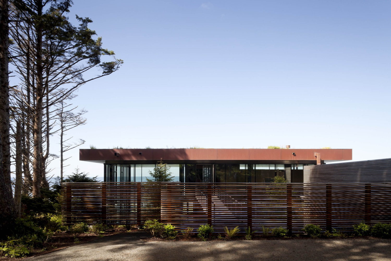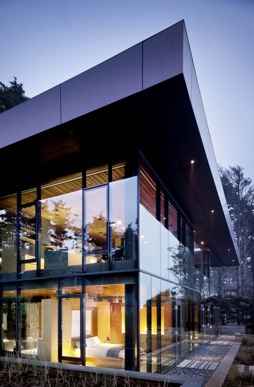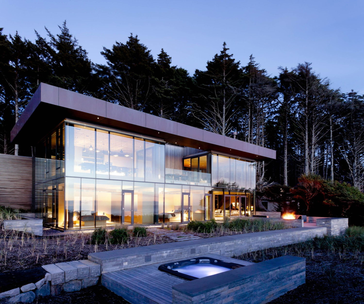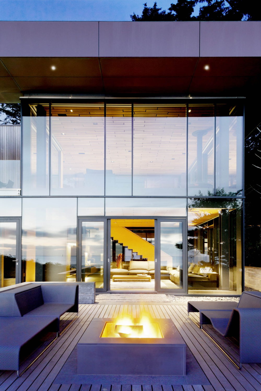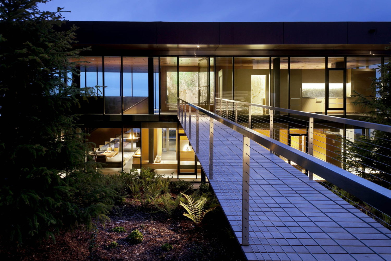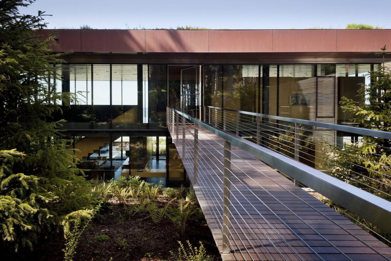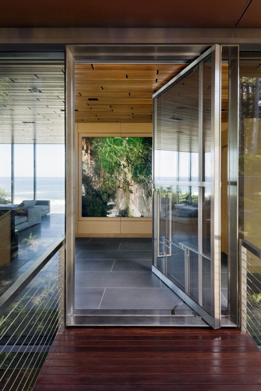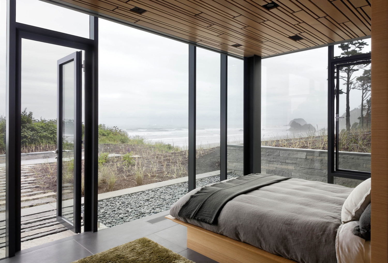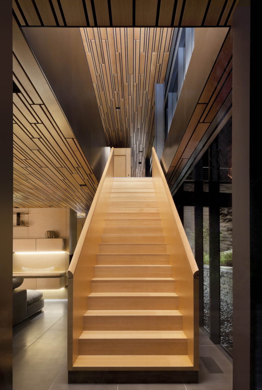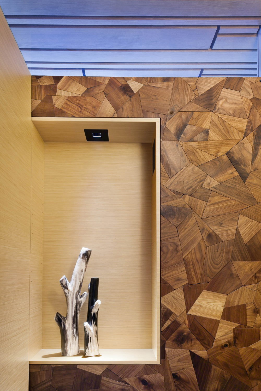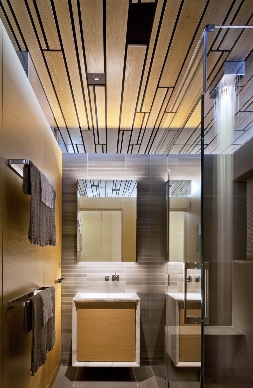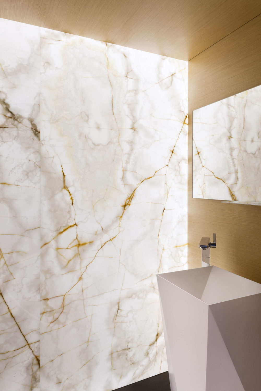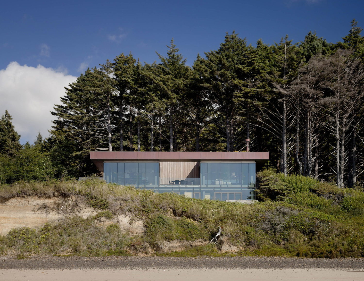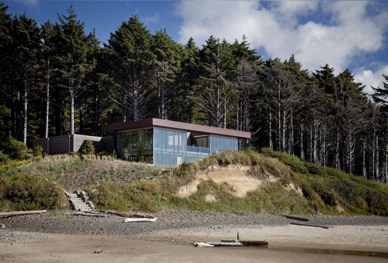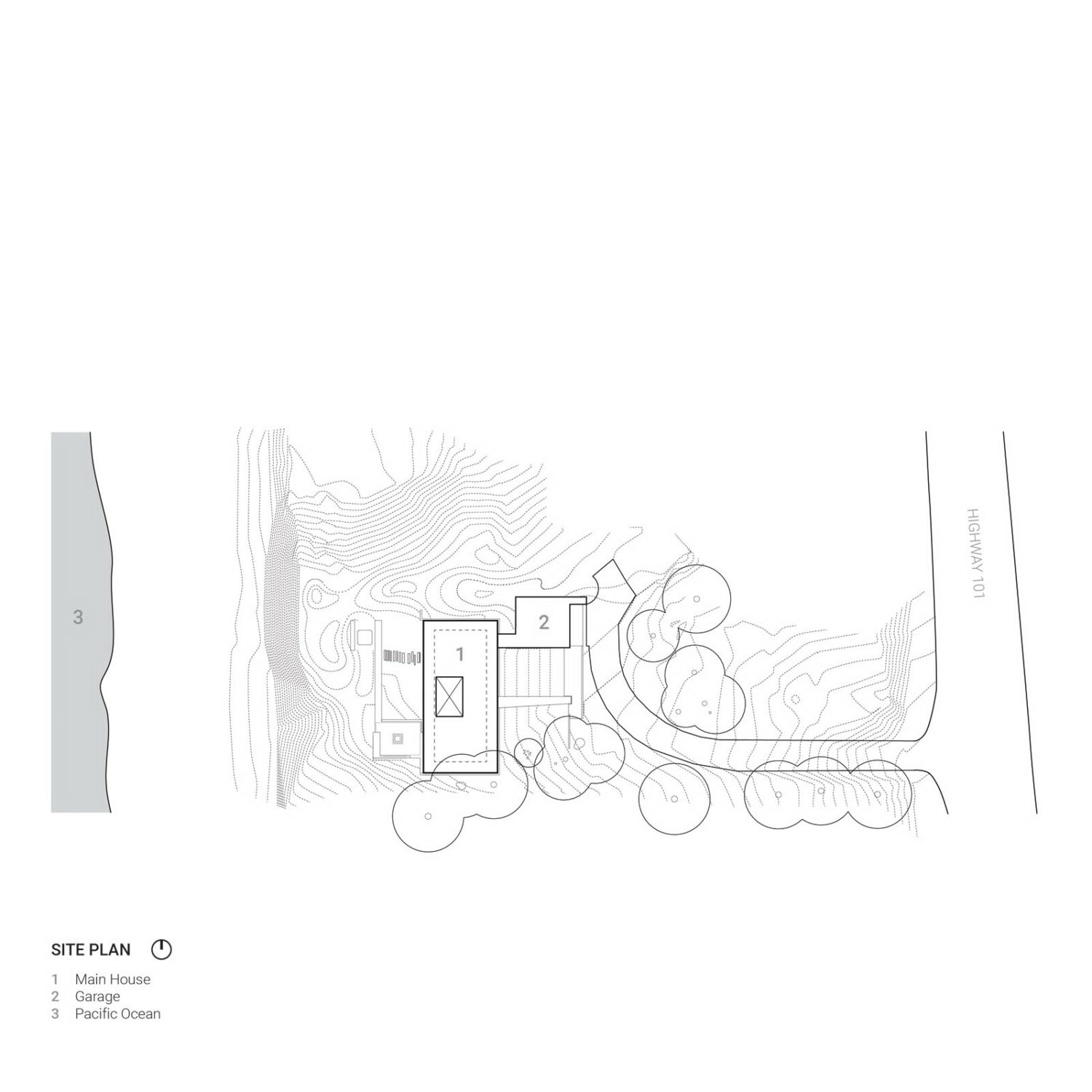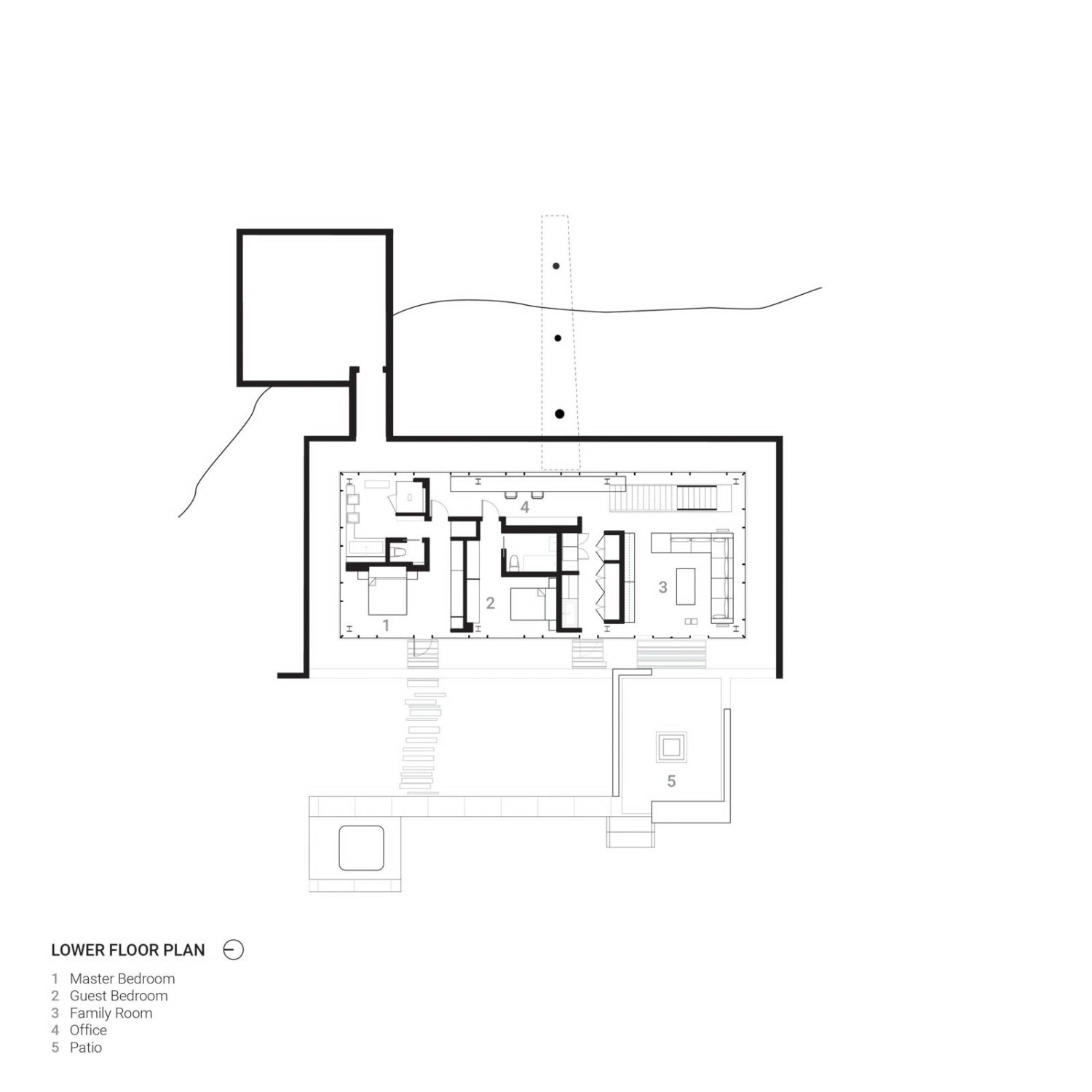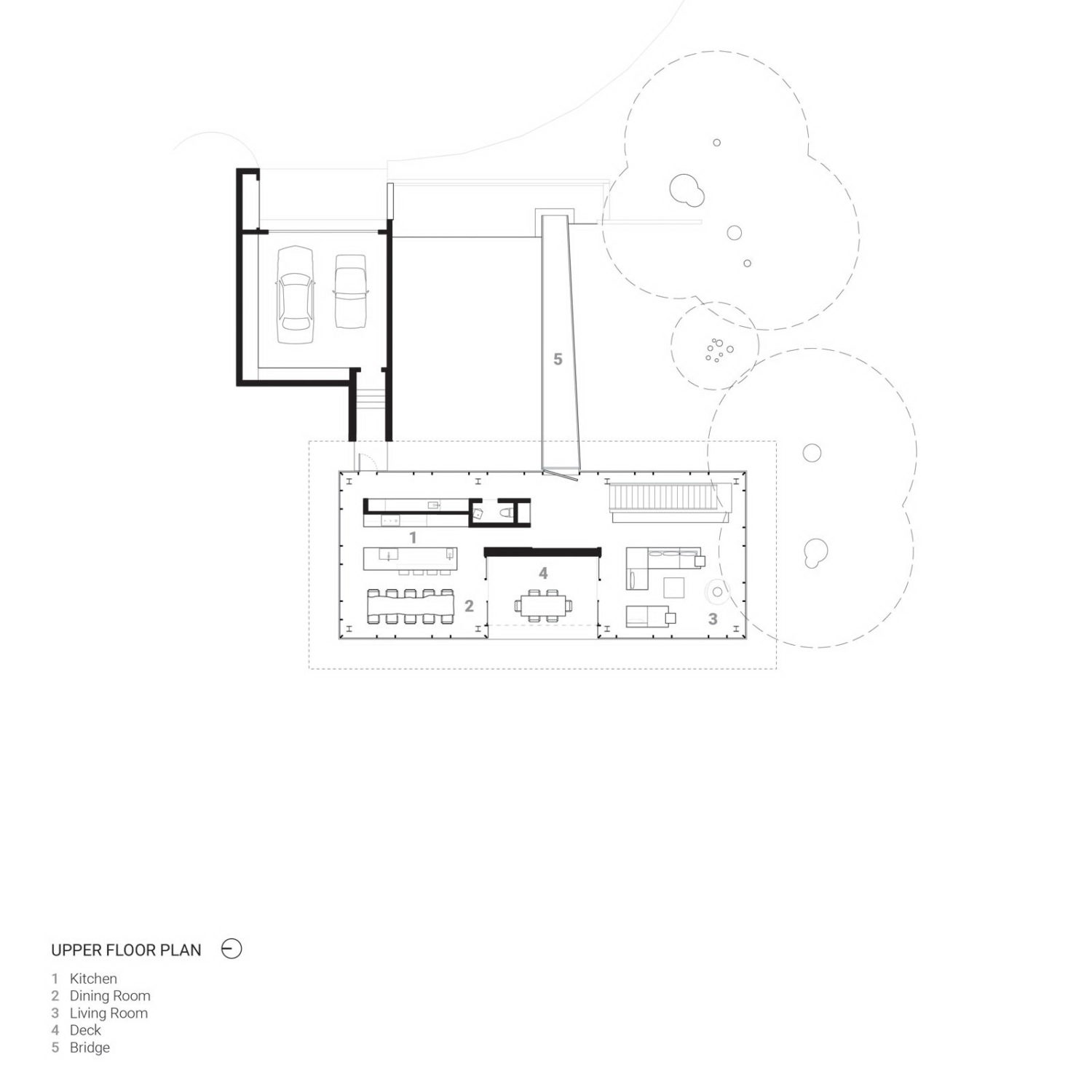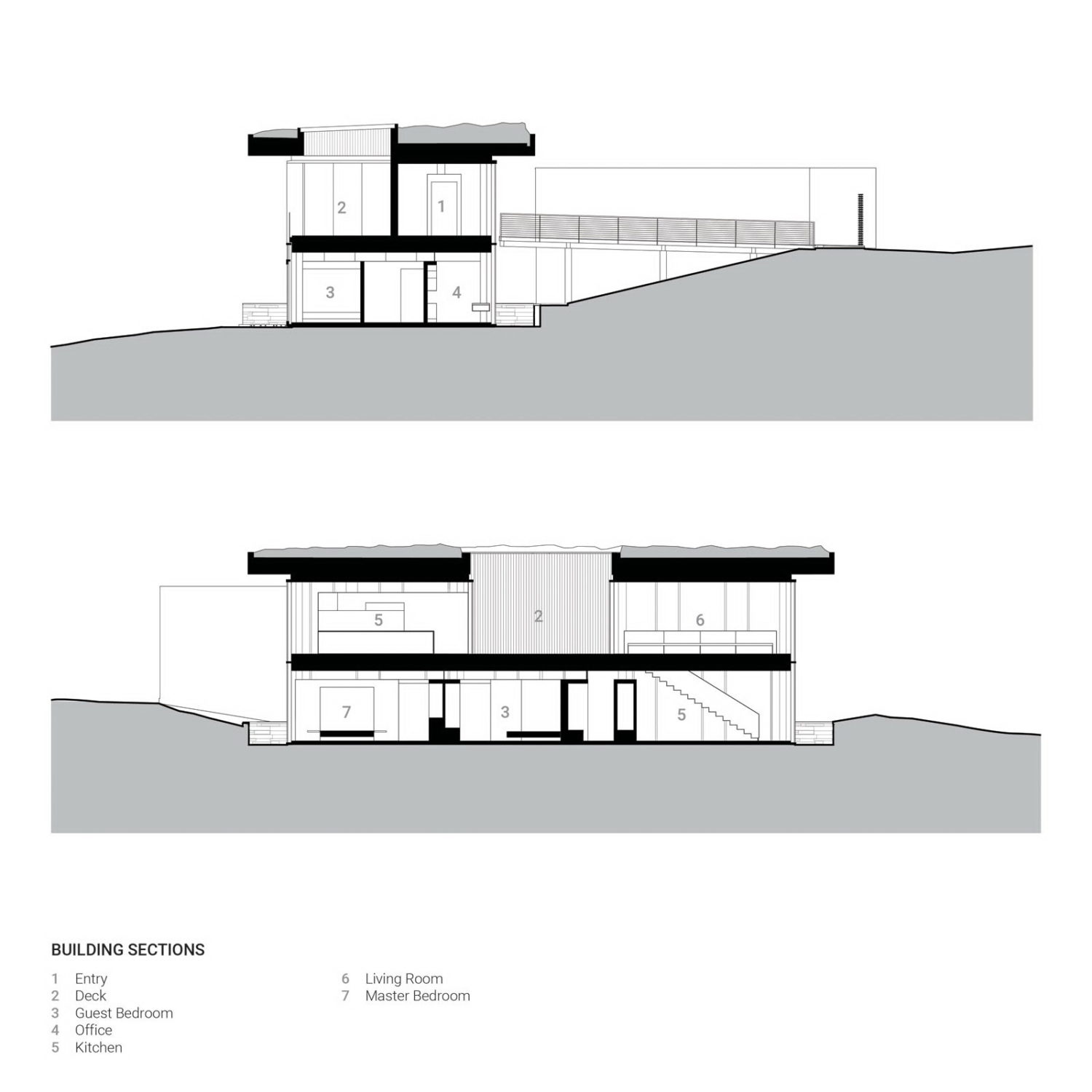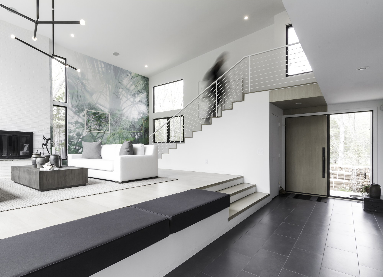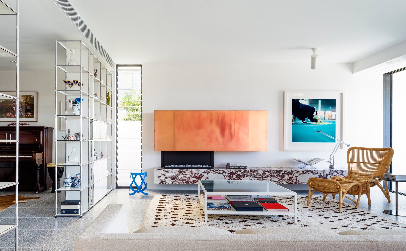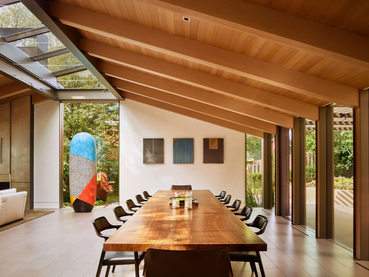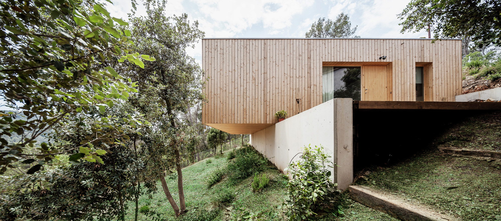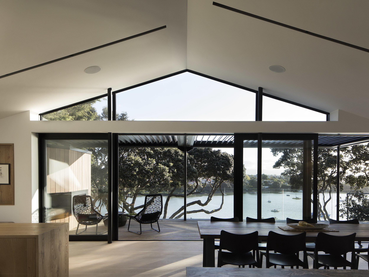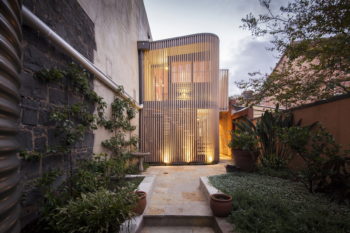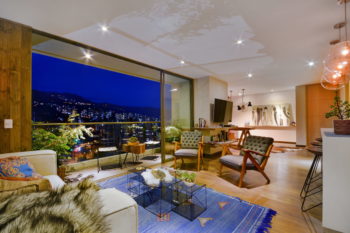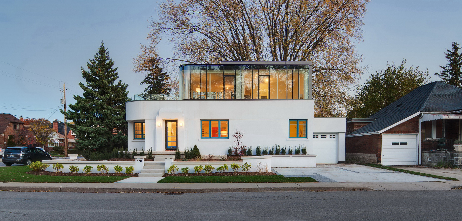
This glass beach house is situated at the edge of Oregon’s coastal forest and provides commanding beach views. It was built 2012 as a vacation home for a young family who seeks communion with nature.
The central challenge we faced was finding a way to fit this home into a sensitive site without destroying the qualities that initially drew our clients here. It was vital to maximize ocean views from the main living areas while keeping height within the tight zoning regulations envelope.
Working closely with our clients, our team developed a unique design concept that ultimately solved the challenge. By excavating the private quarters of the lower level slightly, we could place the kitchen, dining and living areas upstairs to capture views without exceeding our vertical limitations. Capping the house with a planted roof enabled us to conceptually transpose the excavated earth and restore the structure’s ecological imprint.
The projecting green roof floats above and shades the glass enclosure, clad in copper that will oxidize naturally to merge with the green of the forest. A motorized shade system provides privacy and glare control, while a simple palette of honed basalt, white oak and waxed steel keeps the interior harmonized with the surrounding environment.
Escaping life in the city as often as they can, our clients now enjoy this retreat at the spectacular continental edge more than just on weekends. The moment they cross the bridge and enter this special place they are surrounded by the coastal magic that drew them to this spot on the Oregon coast when their house was just a dream.
— Bora Architects
Plans:
Photographs by Tim Bies
Visit site Bora Architects
