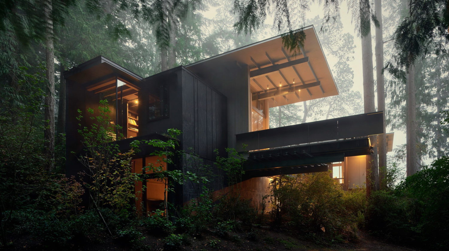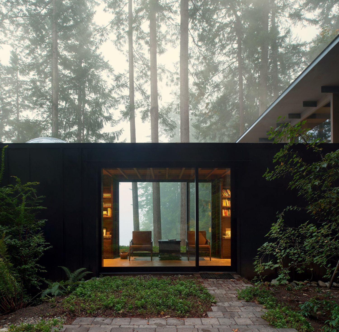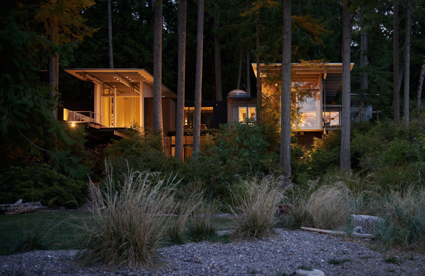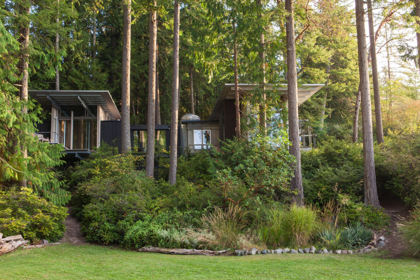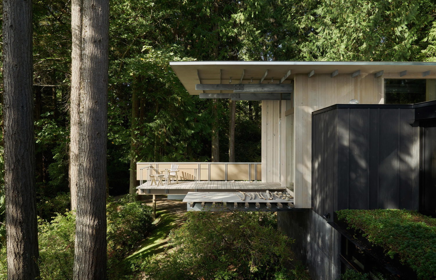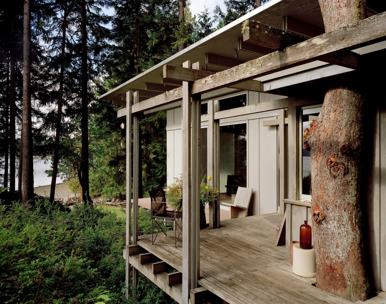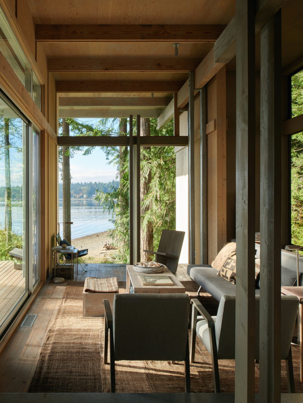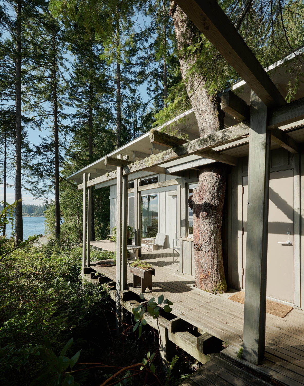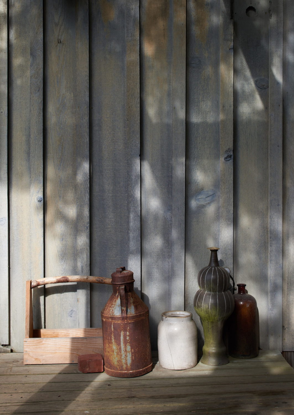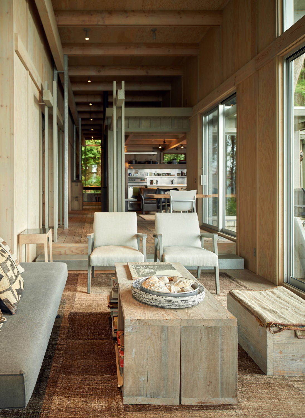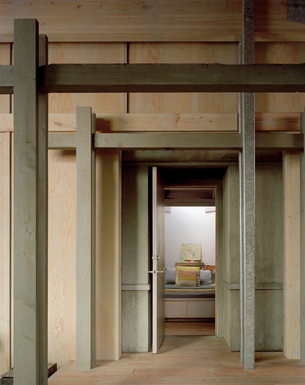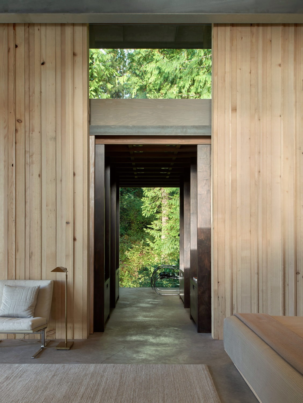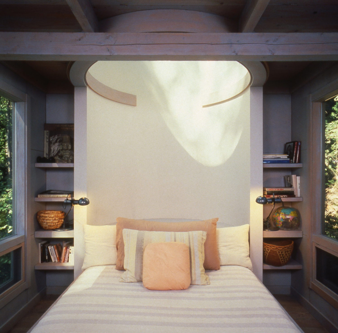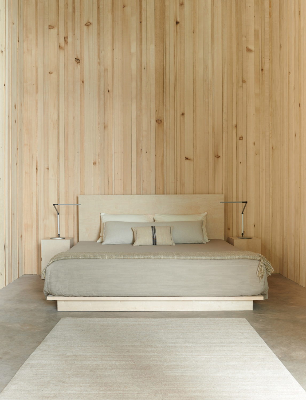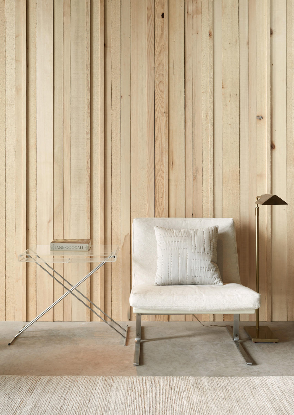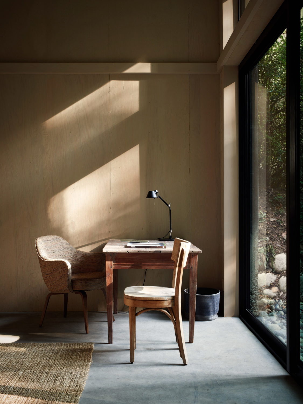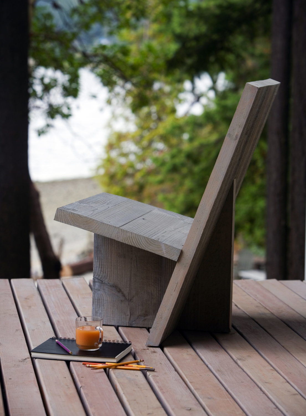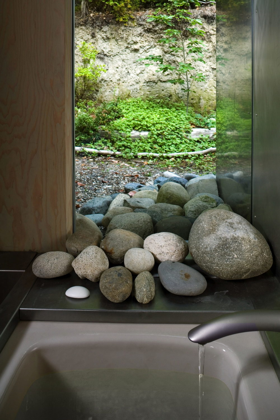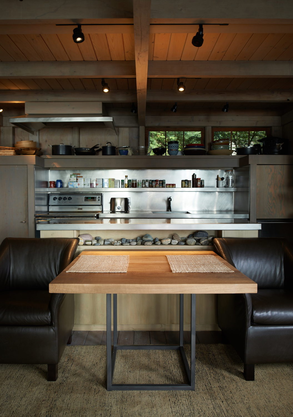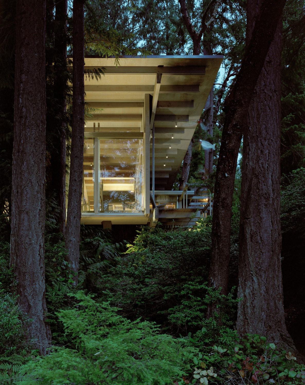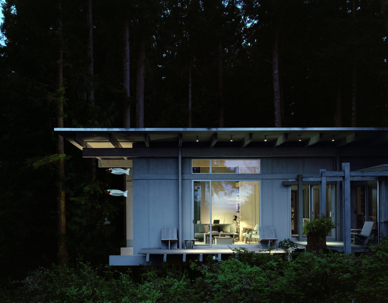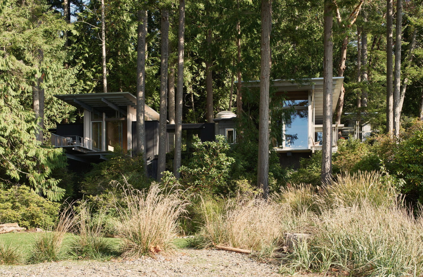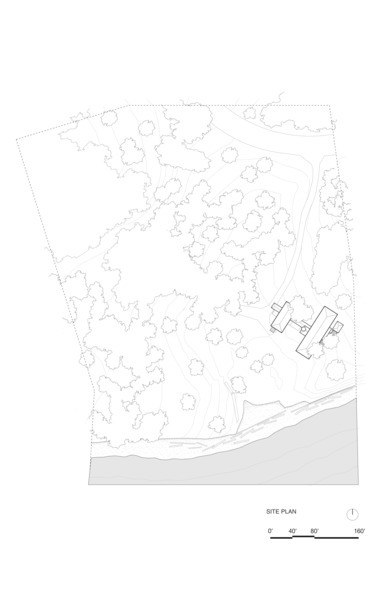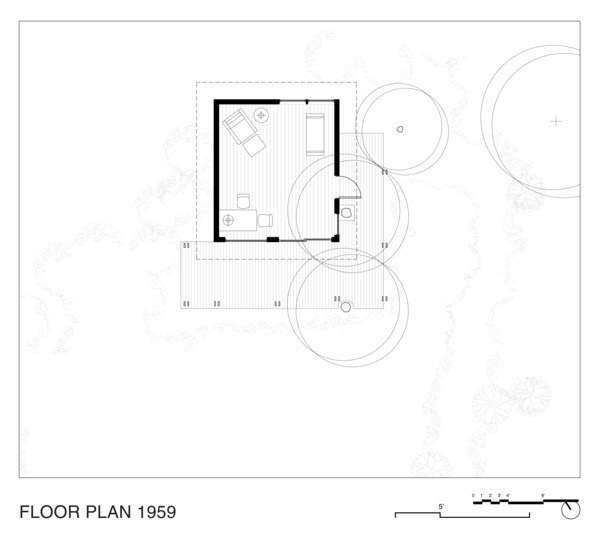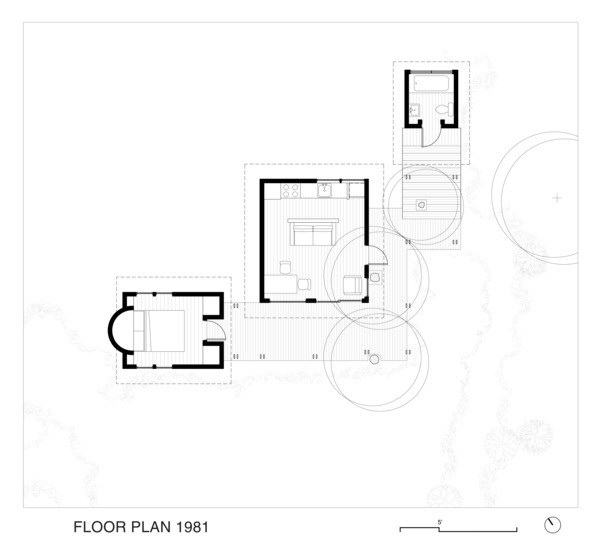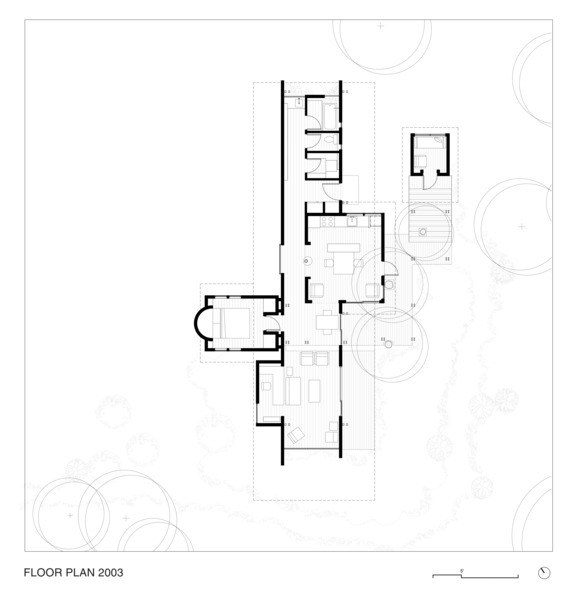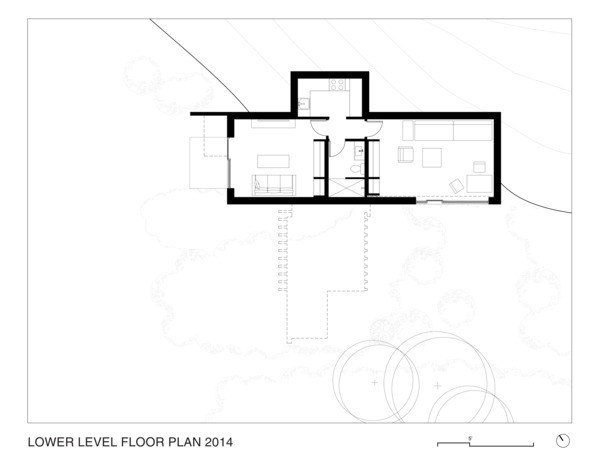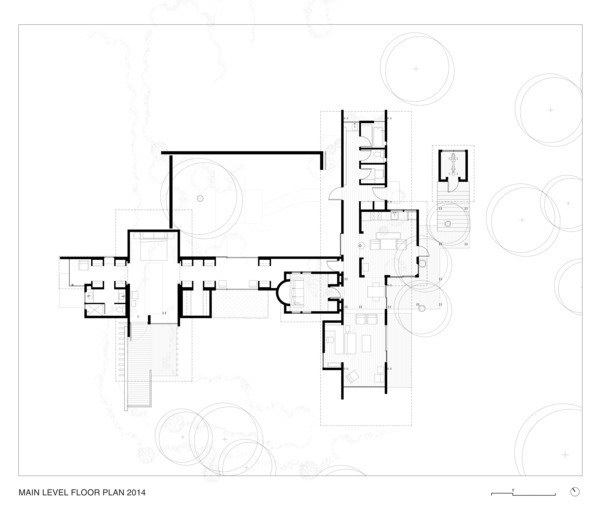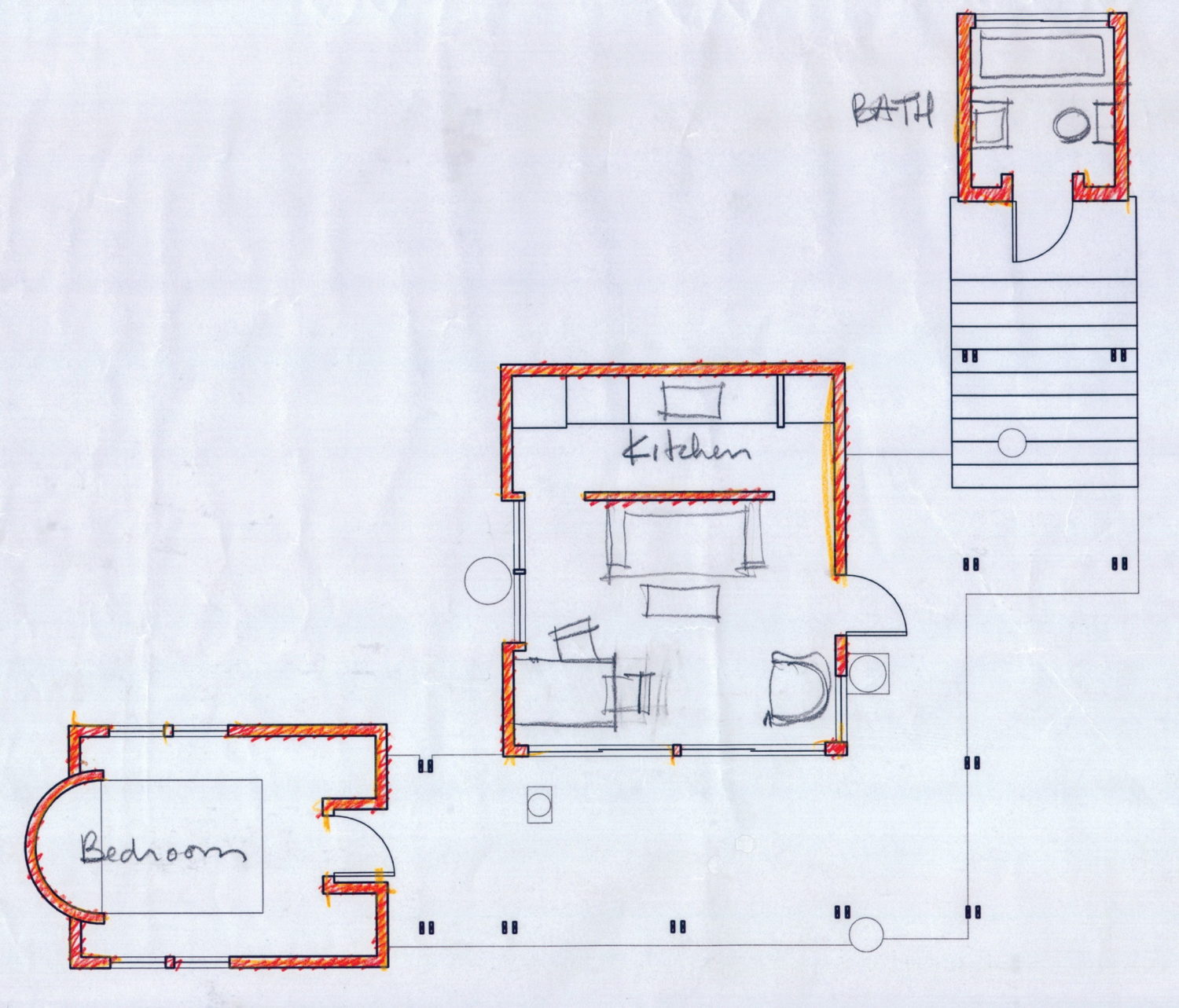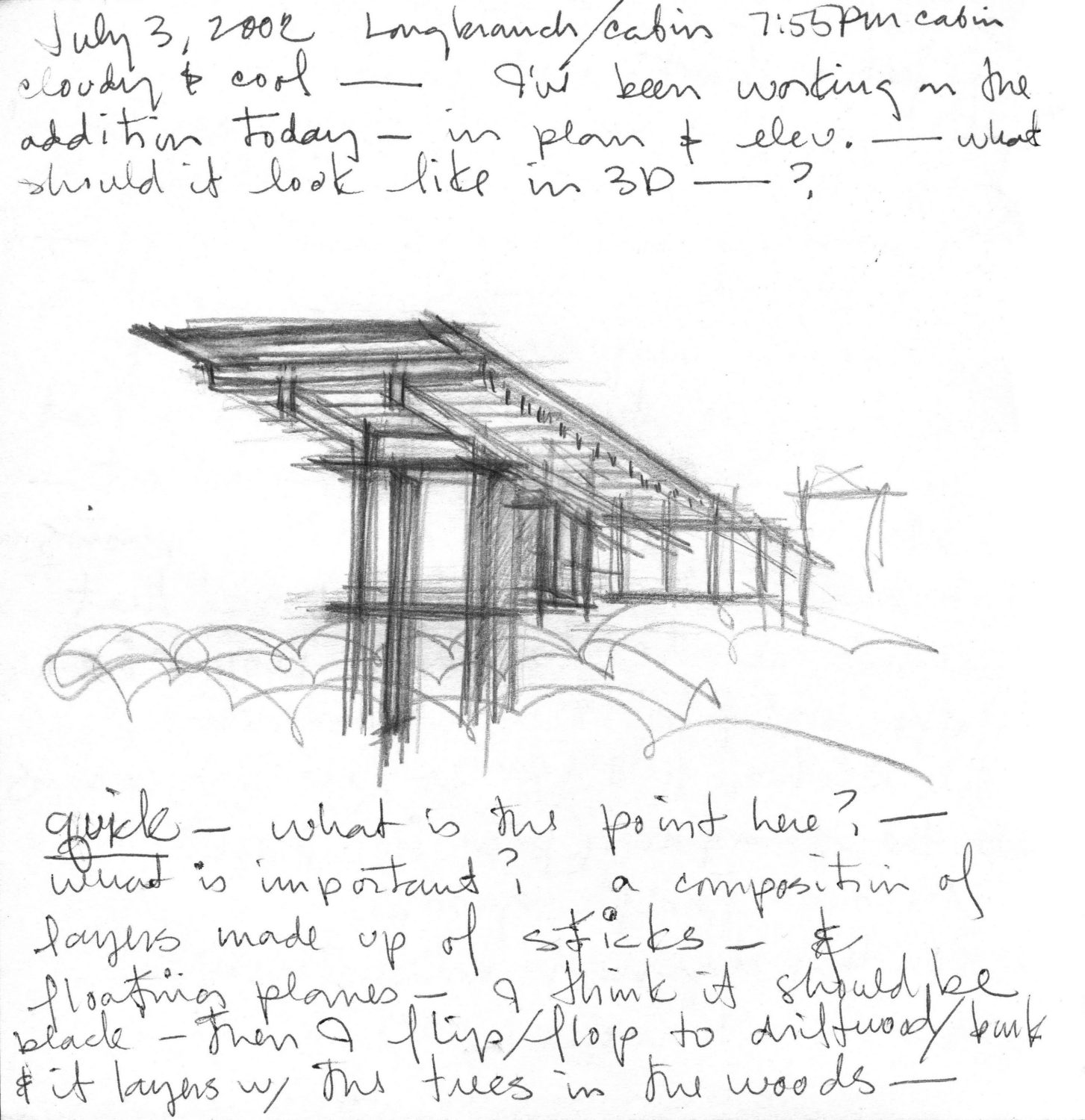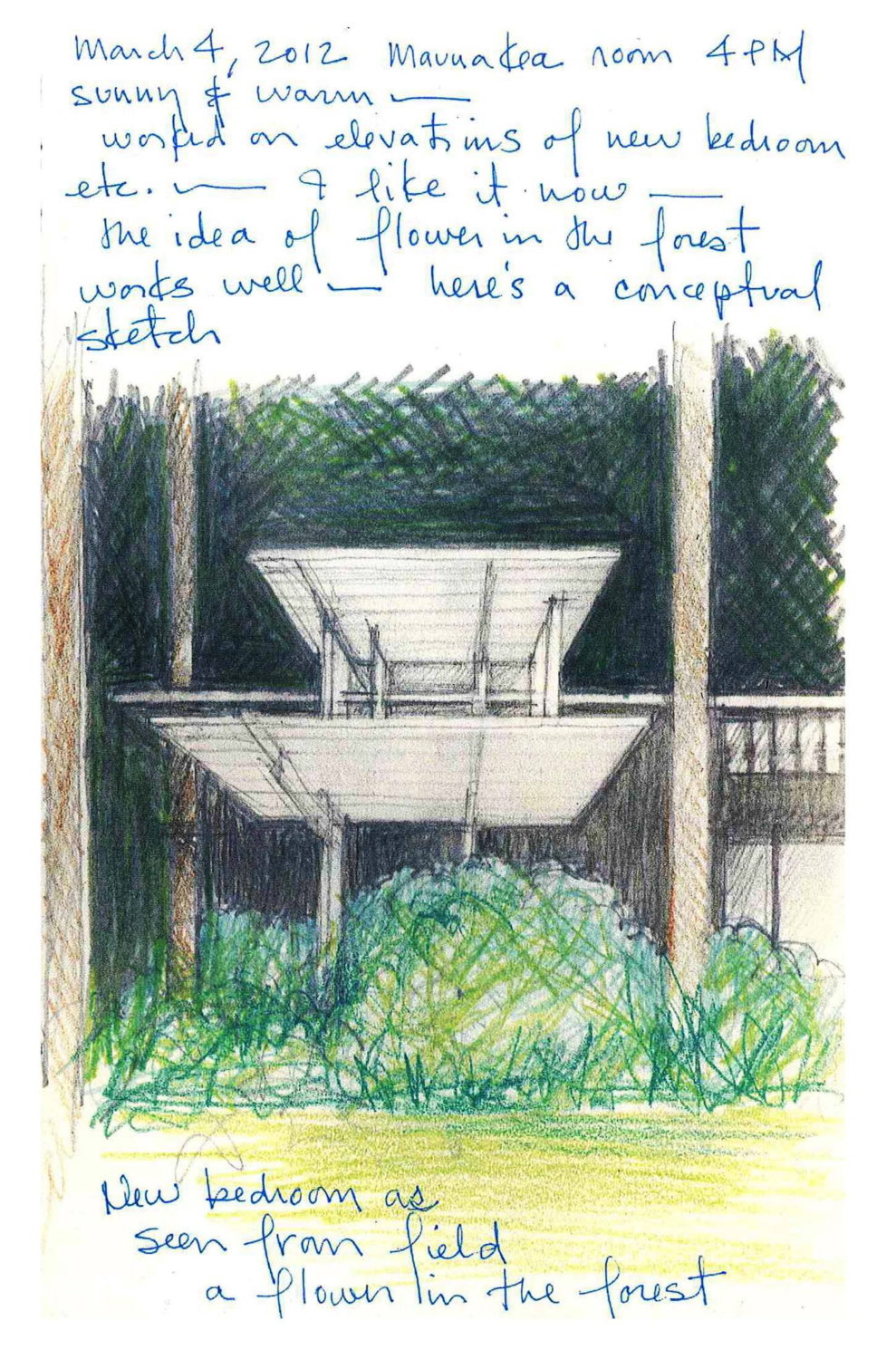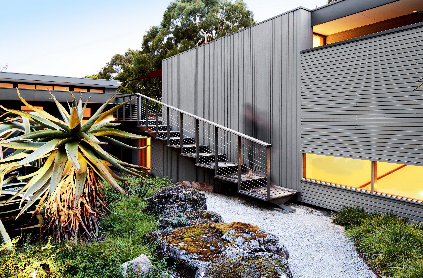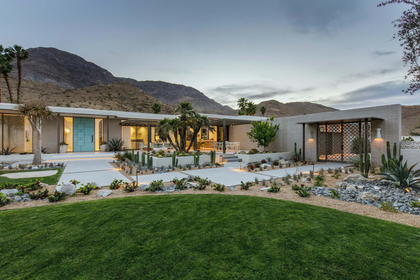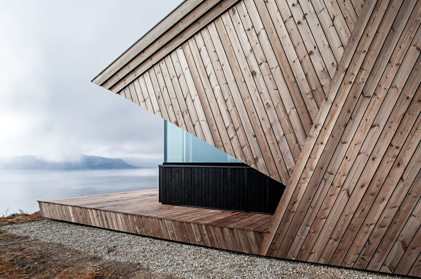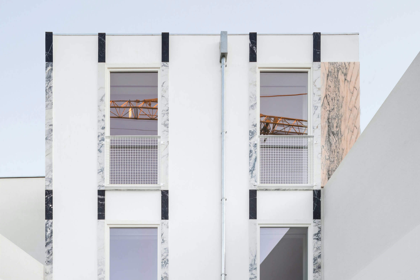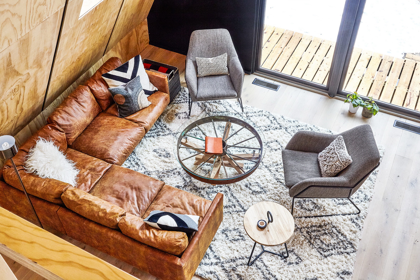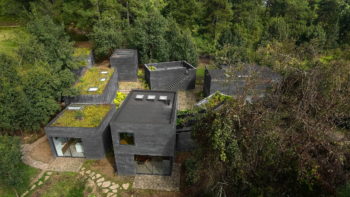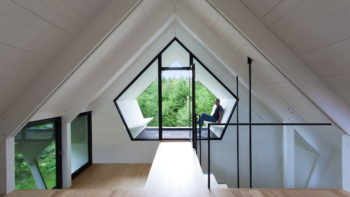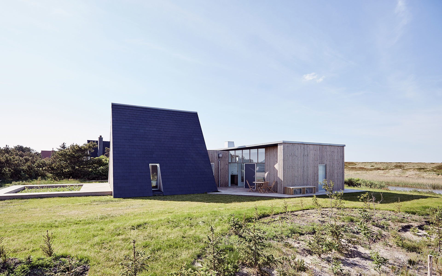
Located in Longbranch, an unincorporated community in Pierce County, Washington, United States the expanded cabin was designed and built by Jim Olson, co-founder of Seattle architecture studio Olson Kundig. Initially, bunkhouse of 200 ft² (19 m²) was built in 1959 when he was 18 years old. In 1981 the cabin was first expanded after that Olson undertook more additions in 1997, 2003 and 2014. The dwelling now totals 2400 ft² (223 m²).
The cabin is intentionally subdued in color and texture, allowing the lush natural surroundings to take precedence. Simple, readily available materials are used throughout: wood-framed walls are sheathed in plywood both inside and out; doubled pairs of steel columns support glulam beams that, in turn, support an exposed roof structure; and interior fir flooring becomes outdoor decking with additional spacing.
The rooms themselves are essentially a set of boxes set underneath a unifying roof; together, they create a single form that is grounded onto the hillside and projects out over the landscape. The living room’s large 11’ x 13’ window not only frames the view of the adjoining meadow and Puget Sound but visually blends the indoors and outdoors.
— Olson Kundig
Drawings:
Photographs by Kevin Scott
Visit site Olson Kundig
