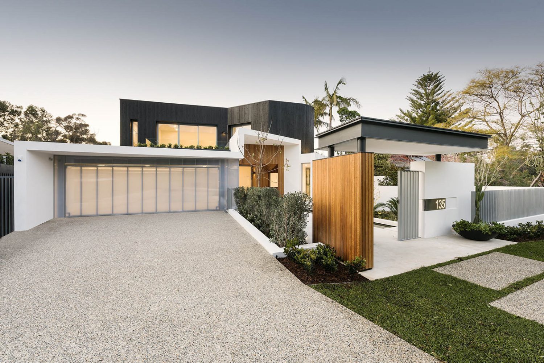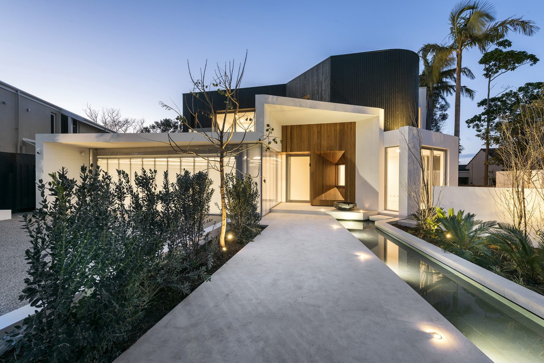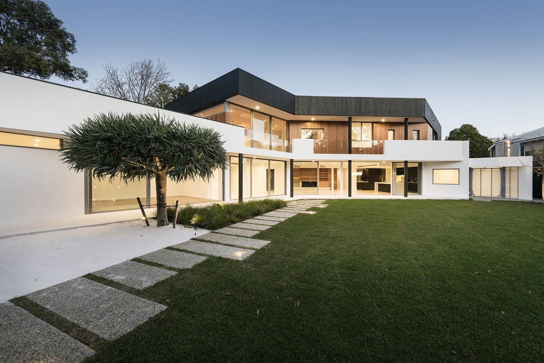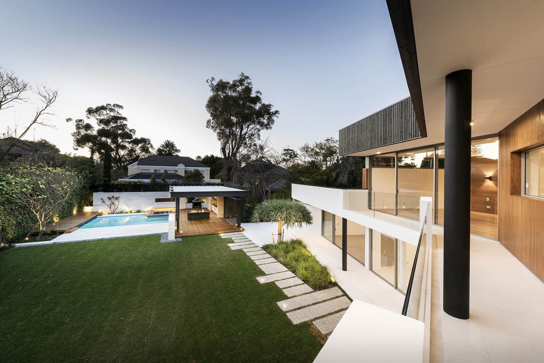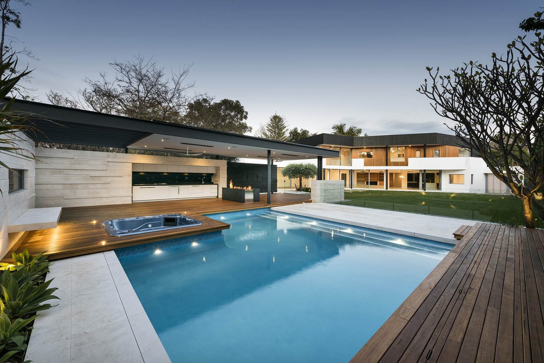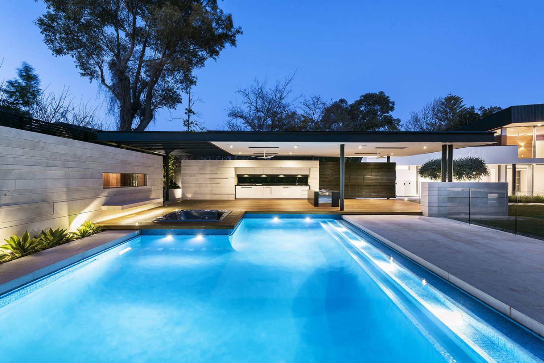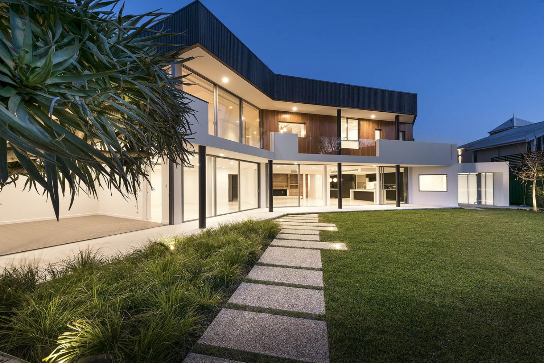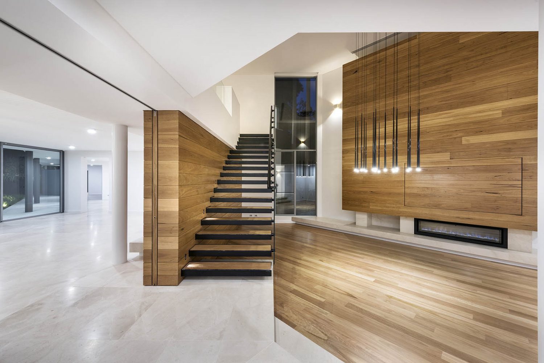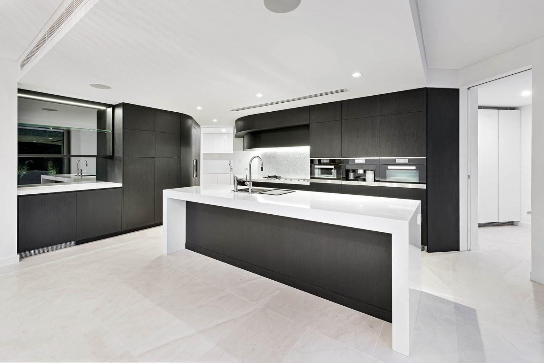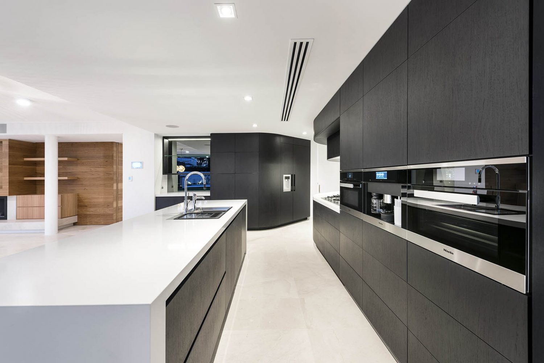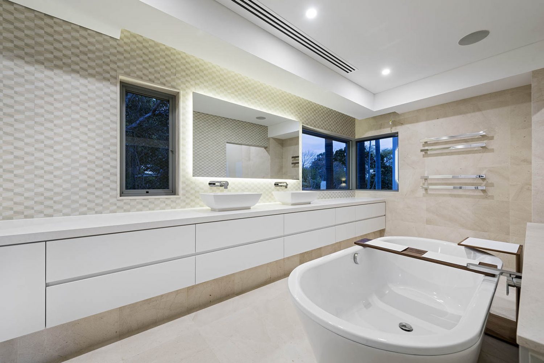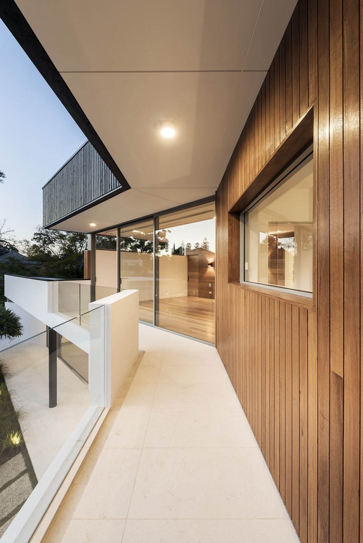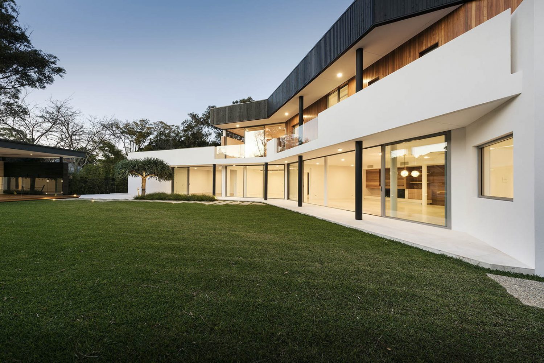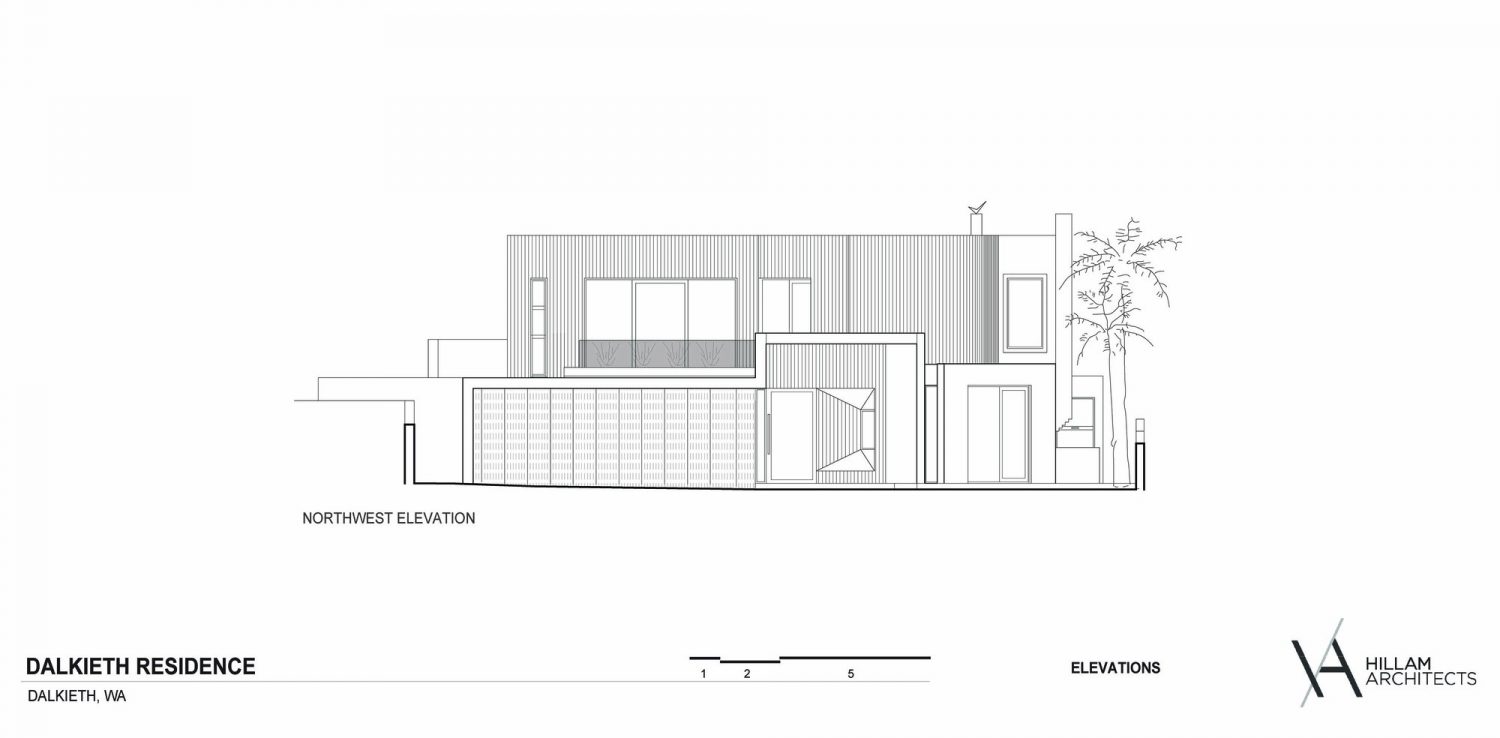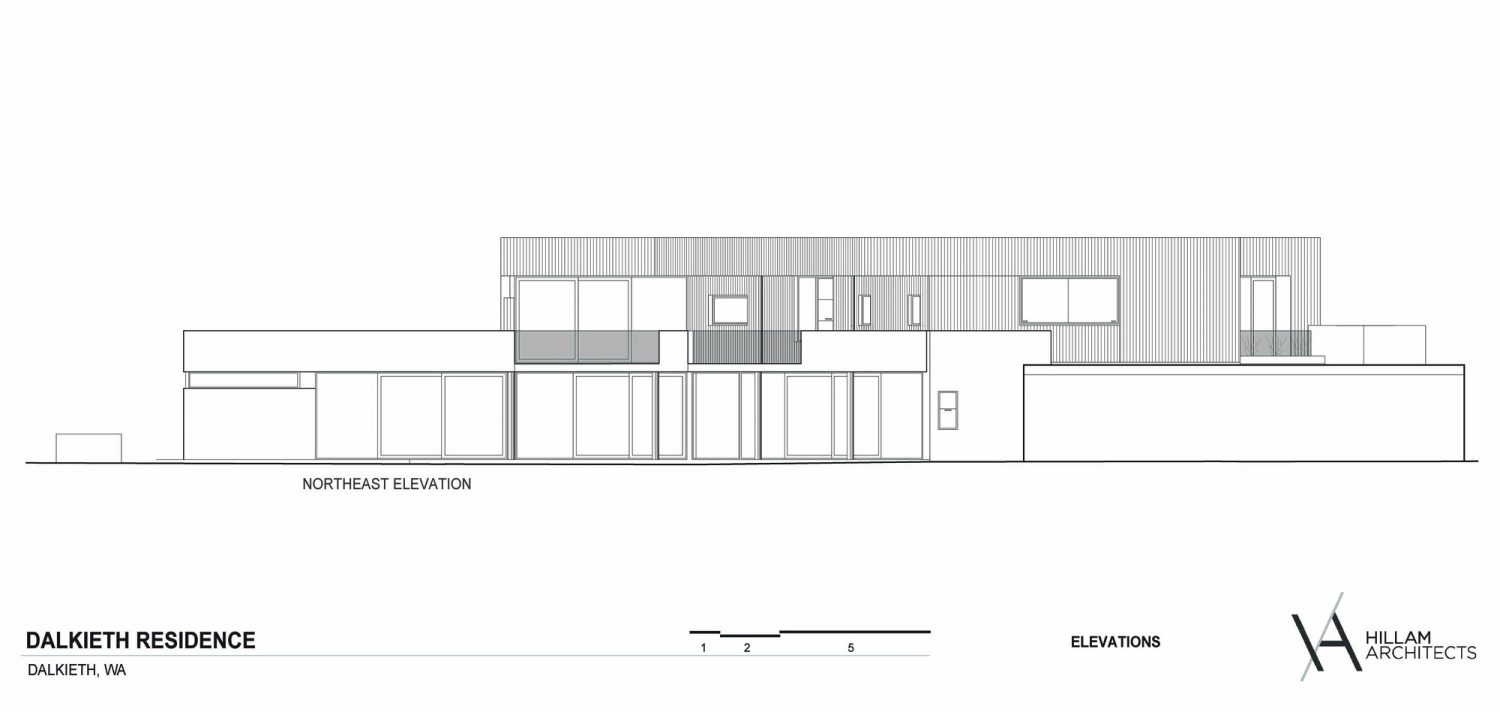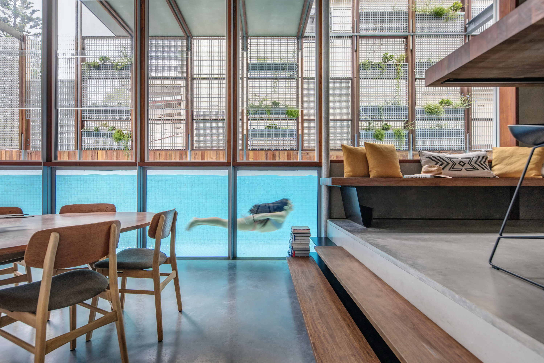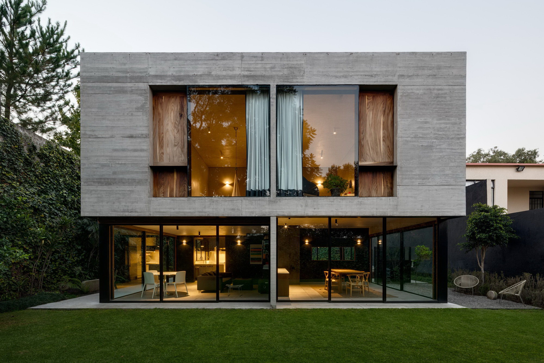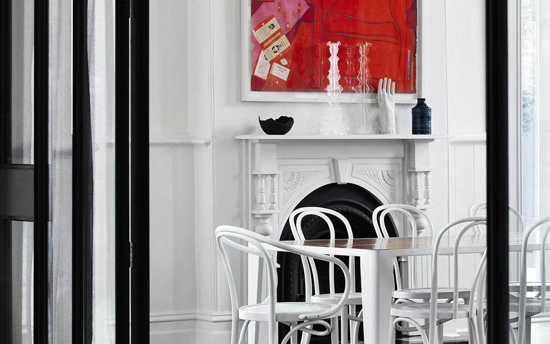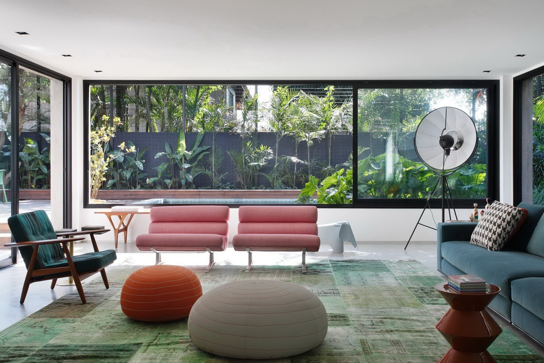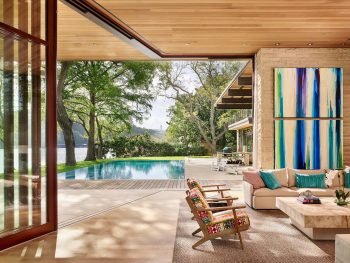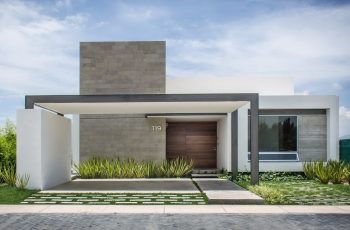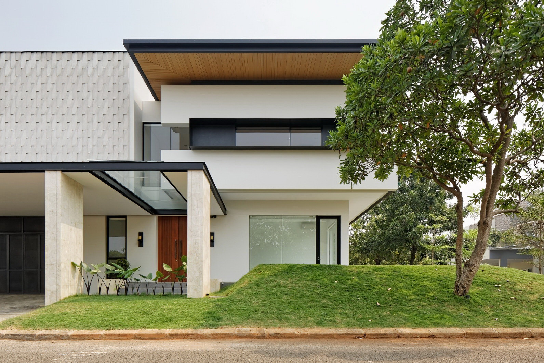
Dalkeith Residence is a 1980sl brickwork property, renovated and expanded with various alterations and additions. Located in Dalkeith, Australia, the 1,507-sqm (16,221-sqft) project was designed by Hillam Architects in 2015.
As per the clients request, many elements of the existing house were maintained. Upon arrival, you notice the house’s original curve is clad gracefully with Blackbutt. The sensual form and warm textures of the upper level contrasts beautifully with the white rendered, angular canopy, creating a dramatic entry-statement. The front elevation embraces the streetscape with a large folding canopy and prominent entryway.
The living area boasts a double-height space, creating an airy and luxurious atmosphere. The architects sought to create an efficient, modern family-home which was fundamental to the clients’ brief. The placement of the living and dining areas allows them views over the backyard and a generous pool and cabana areas.
Extensive landscaping around the perimeter of the site was carefully planned to contribute to the leafy context. Timber decking, planting and stone feature-walls exude sophistication. Both hard and soft-landscaping were chosen to ensure the outdoor spaces complimented the sleek architecture. As with any alteration, the engineers’ input was crucial to ensure the adaptation of the structure was efficient and elegant.
— Hillam Architects
Drawings:
Photographs by Joel Barbitta
Visit site Hillam Architects
