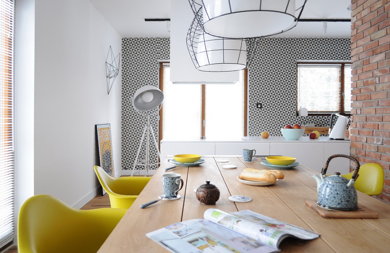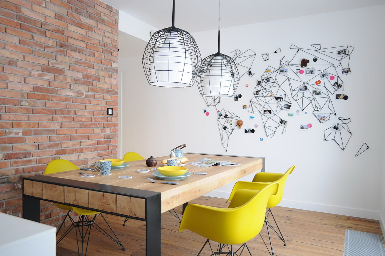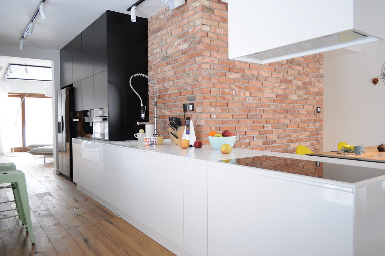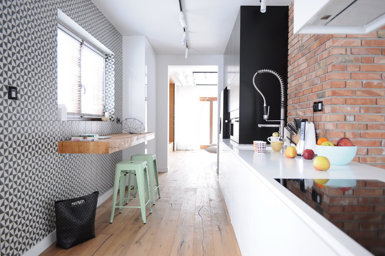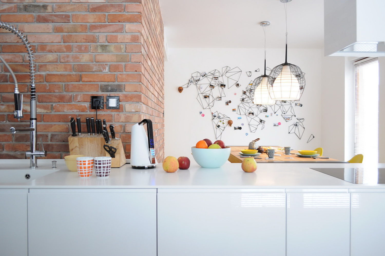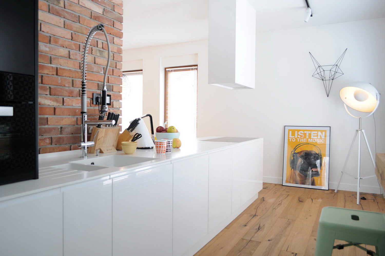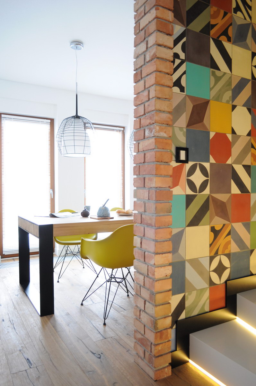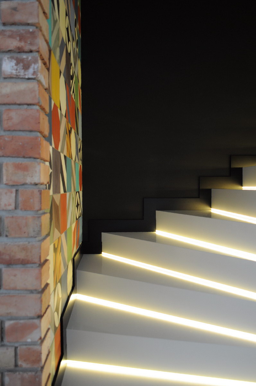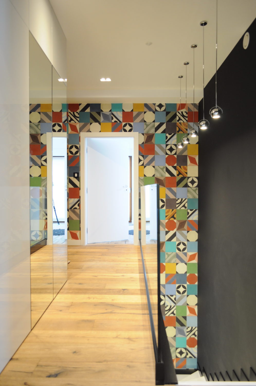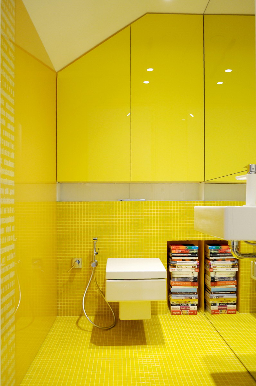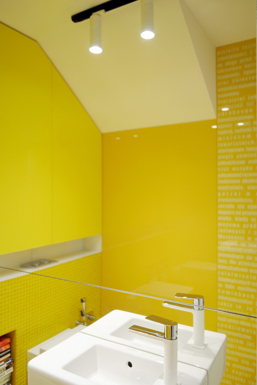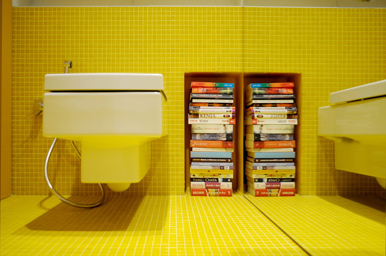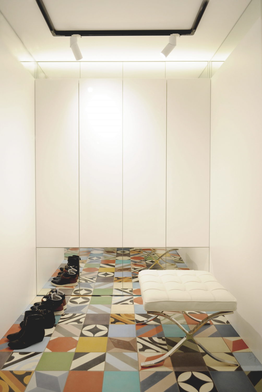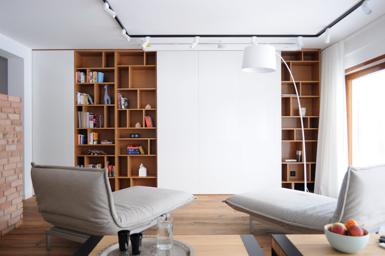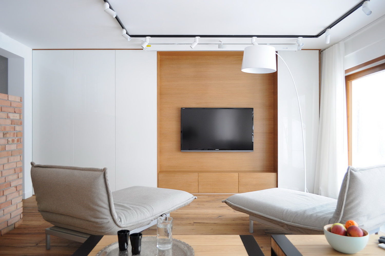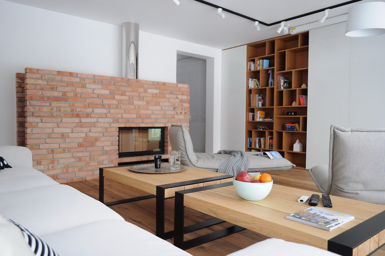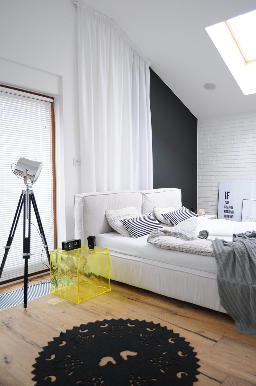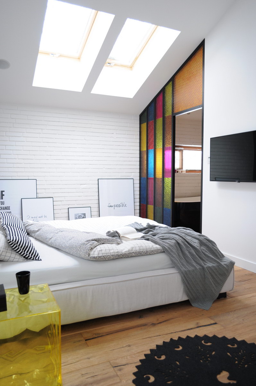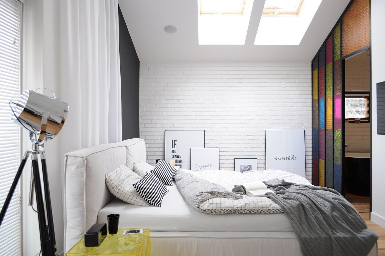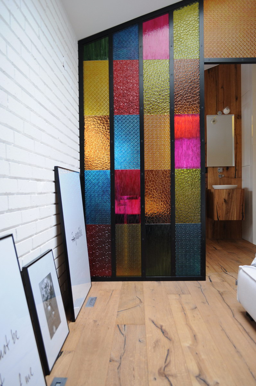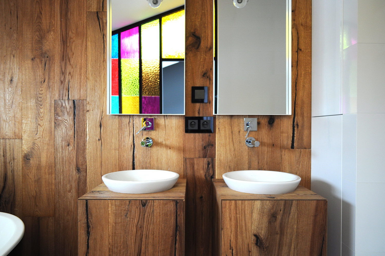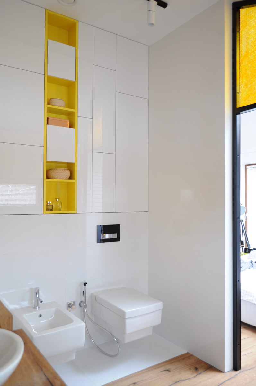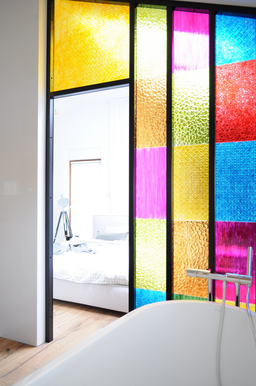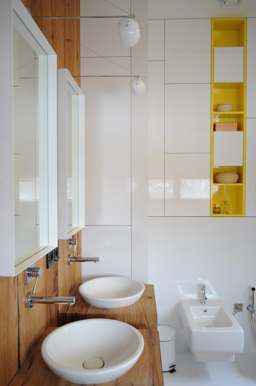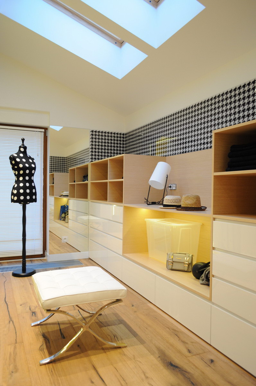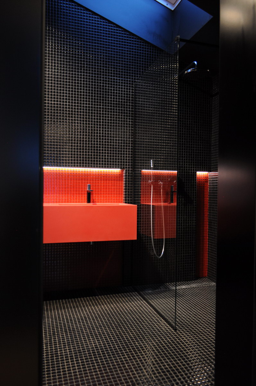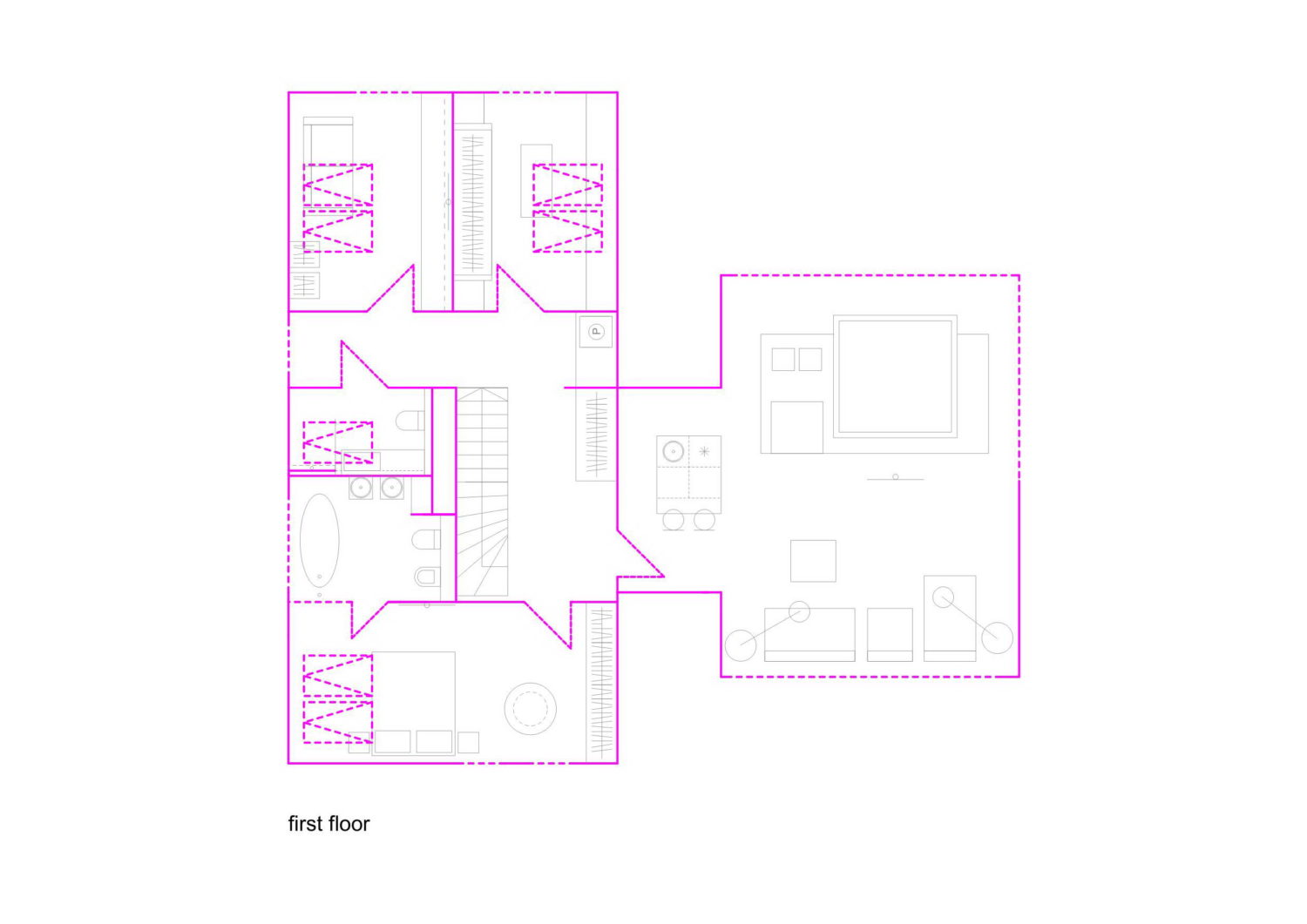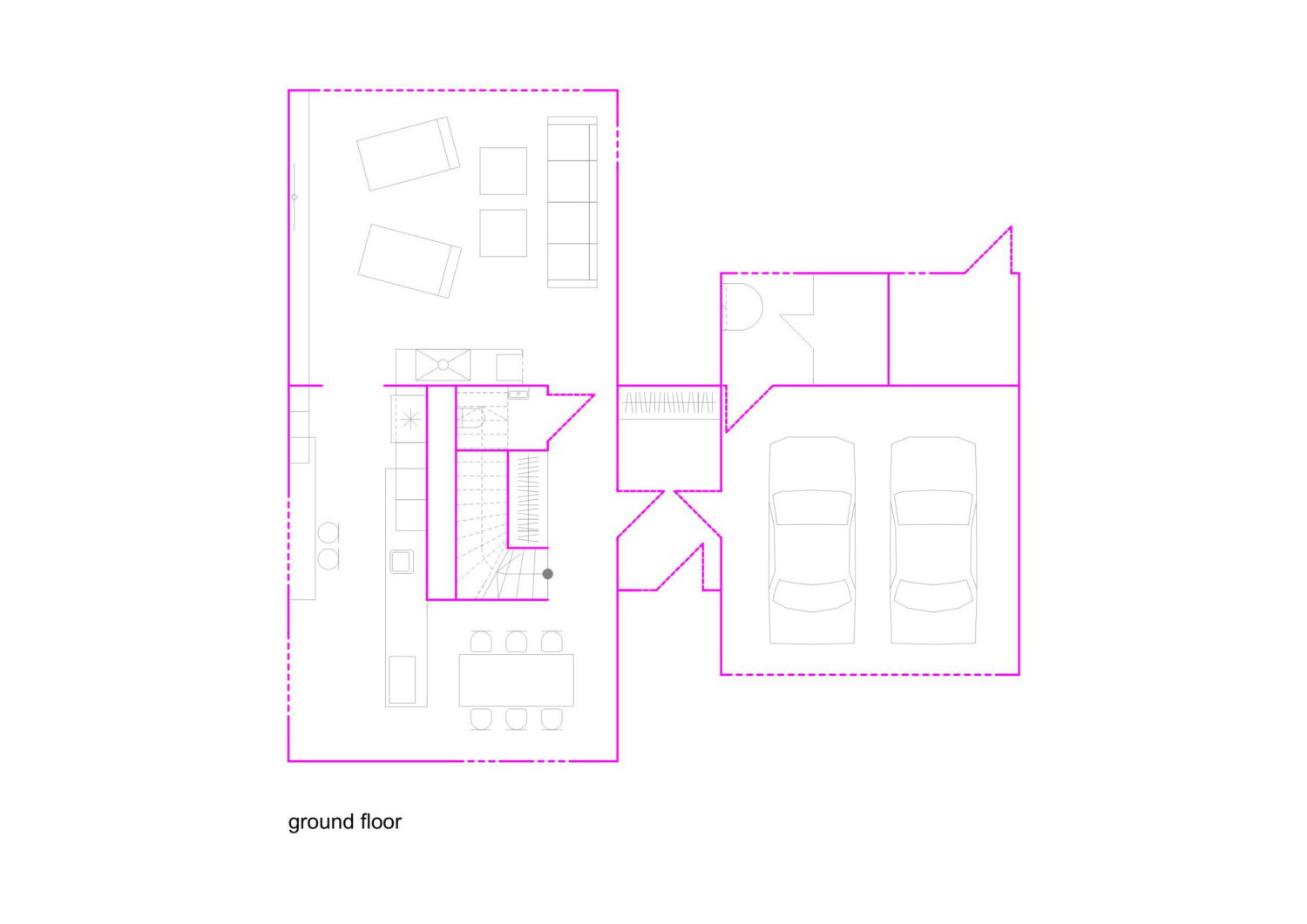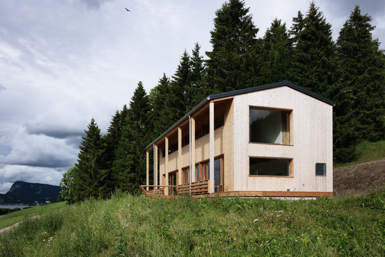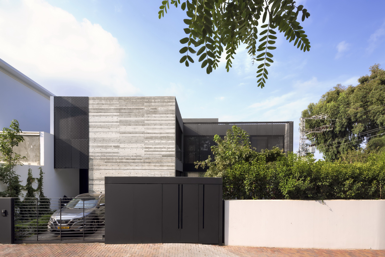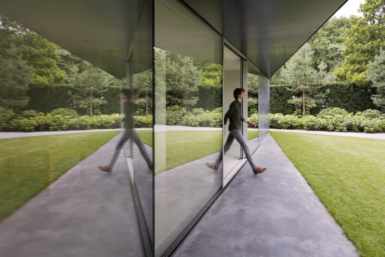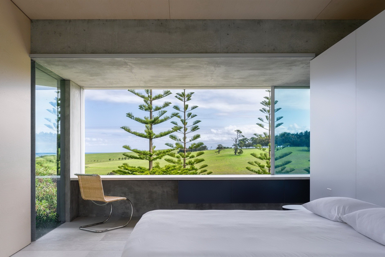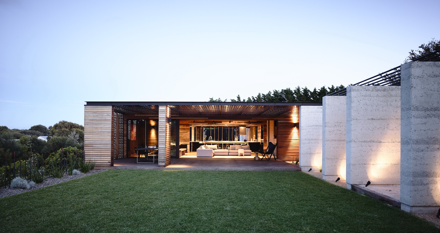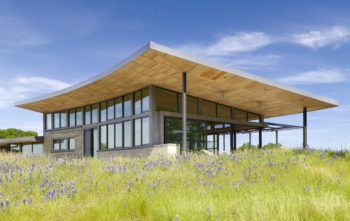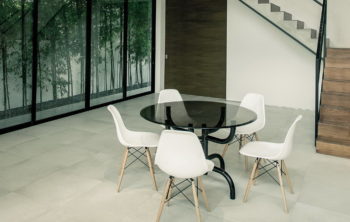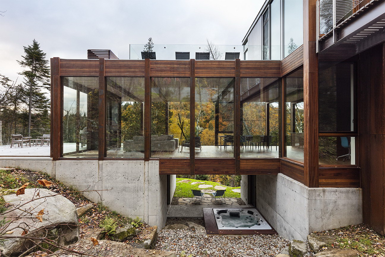
This home located in Myslowice, Poland is designed by Widawscy Studio Architektury.
According to the architects,
White walls, antiqued floorboards and old brick give the interior nature of the loft / attic. In this remarkable home they have become a stage for modern furniture, colorful accents and geometric patterns that loved its residents – a pair of young travelers. Ground floor is an open space with central part of the staircase with toilet. Kitchen, dining room, hall and living room are four conventionally separate area that actually link smoothly, giving residents a sense of freedom.
Full of colors and patterns floor in the entrance hall and wall in the staircase is made of a patchwork of handmade cement tiles. Kitchen and dining room form one functional area with brick core of stairs and yellow toilet. Inside, there are losts of industrial components such as: table , stools or map of the world, where residents put photos and mini mementos of their travels. The geometric form of the map was made of string and screws fixed to the wall, and this also previously been painted with magnetic paint. Strong accent color of the ground floor of the house is a small bathroom in total finished materials in yellow. On the wall in front of a mirror placed the sentence with the origins of the toilet bowl. We can read it in the mirror, because it was deliberately printed in mirror image.
The central part of the living room is a large, brick fireplace. One wall serves as a bookcase and TV place. Furniture on this wall has three sliding fronts, so that the TV can be completely closed.
On the first floor is a private area of the residents: guest bedroom with en suite bathroom, dressing room, bedroom with a private bathroom and a large area of home spa with jacuzzi and zone of leisure and bar area.
Interior of the bedroom is clear and neutral. It is underlined not only by the yellow and black accents, but also by colored stained glass and light. The original stained glass window is made of handpainted ornamental glass and separates the bathroom from the bedroom. The wooden floor of the bedroom and the bathroom penetrates one of its walls, combining these two spaces into a coherent whole. Vanity unit of furniture is also made of the floorboard. Guest bathroom was entirely finished with black mosaic. The only accent color of this interior is red sink made of Corian.
Plans:
Photographs by Katarzyna Widawska
Visit site Widawscy Studio Architektury
