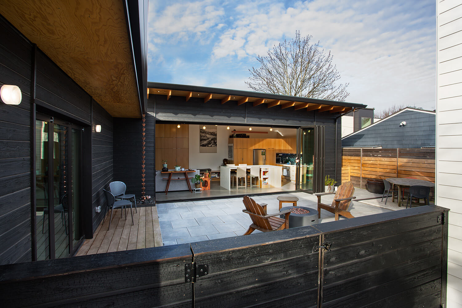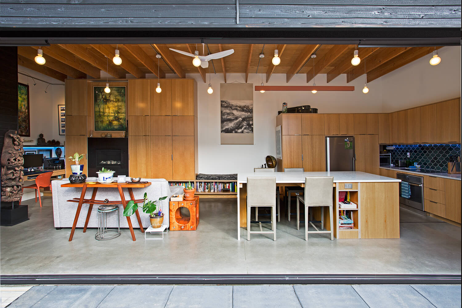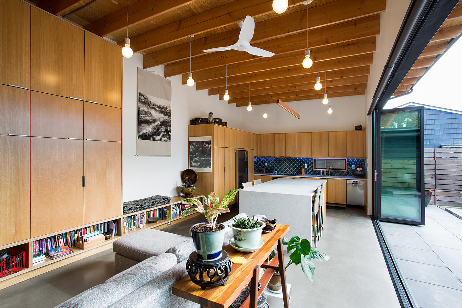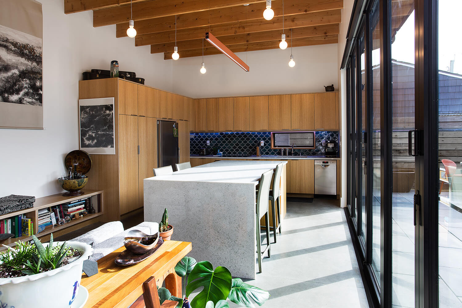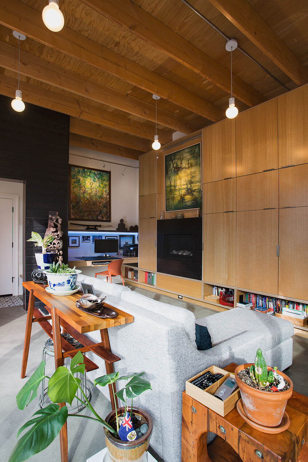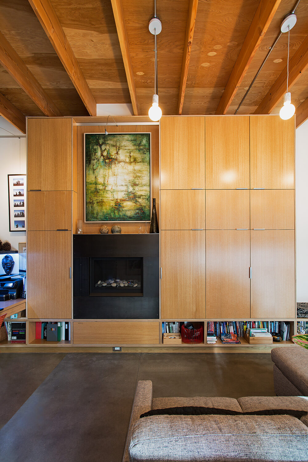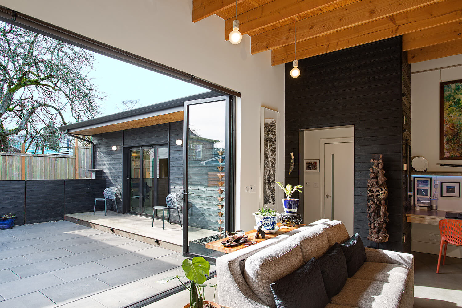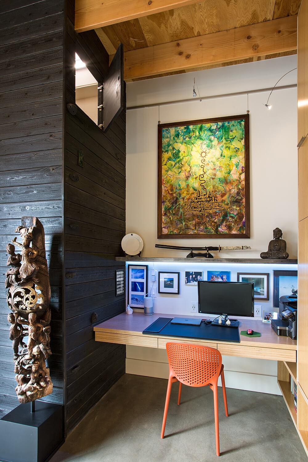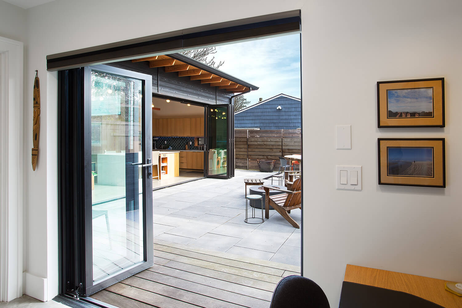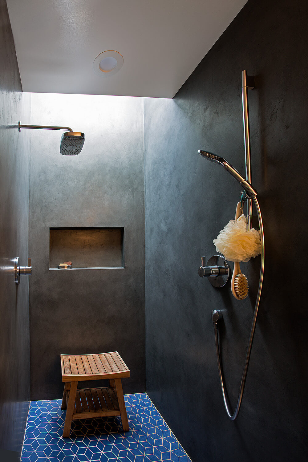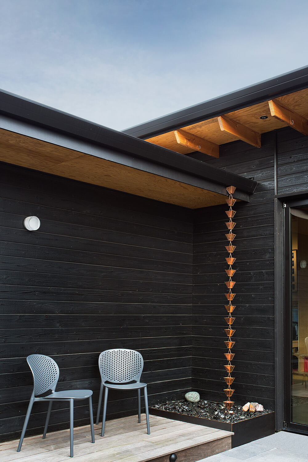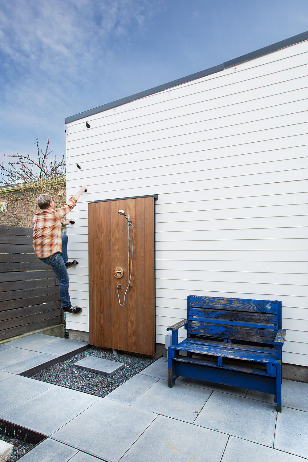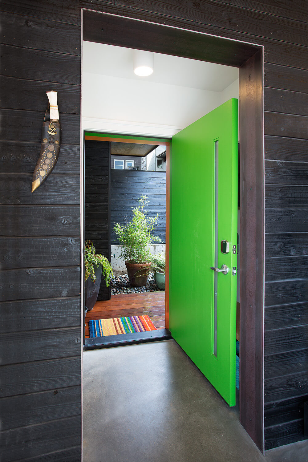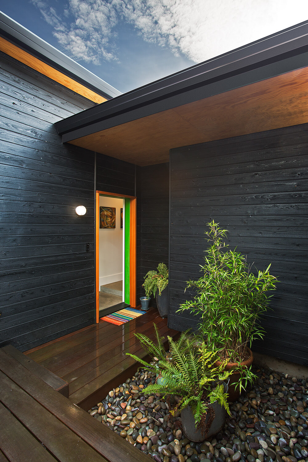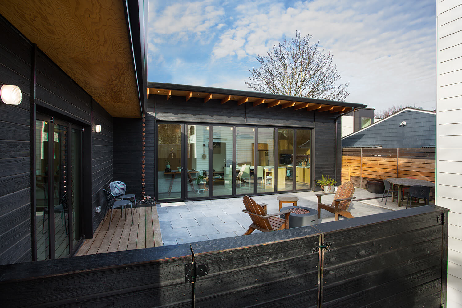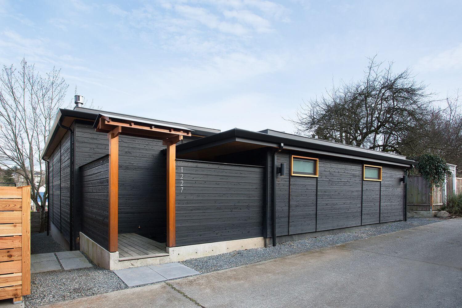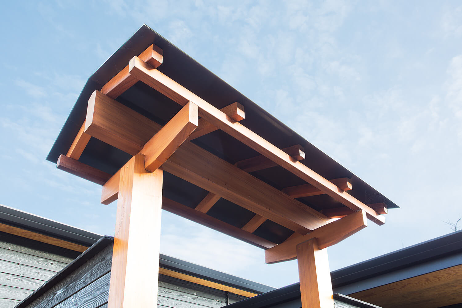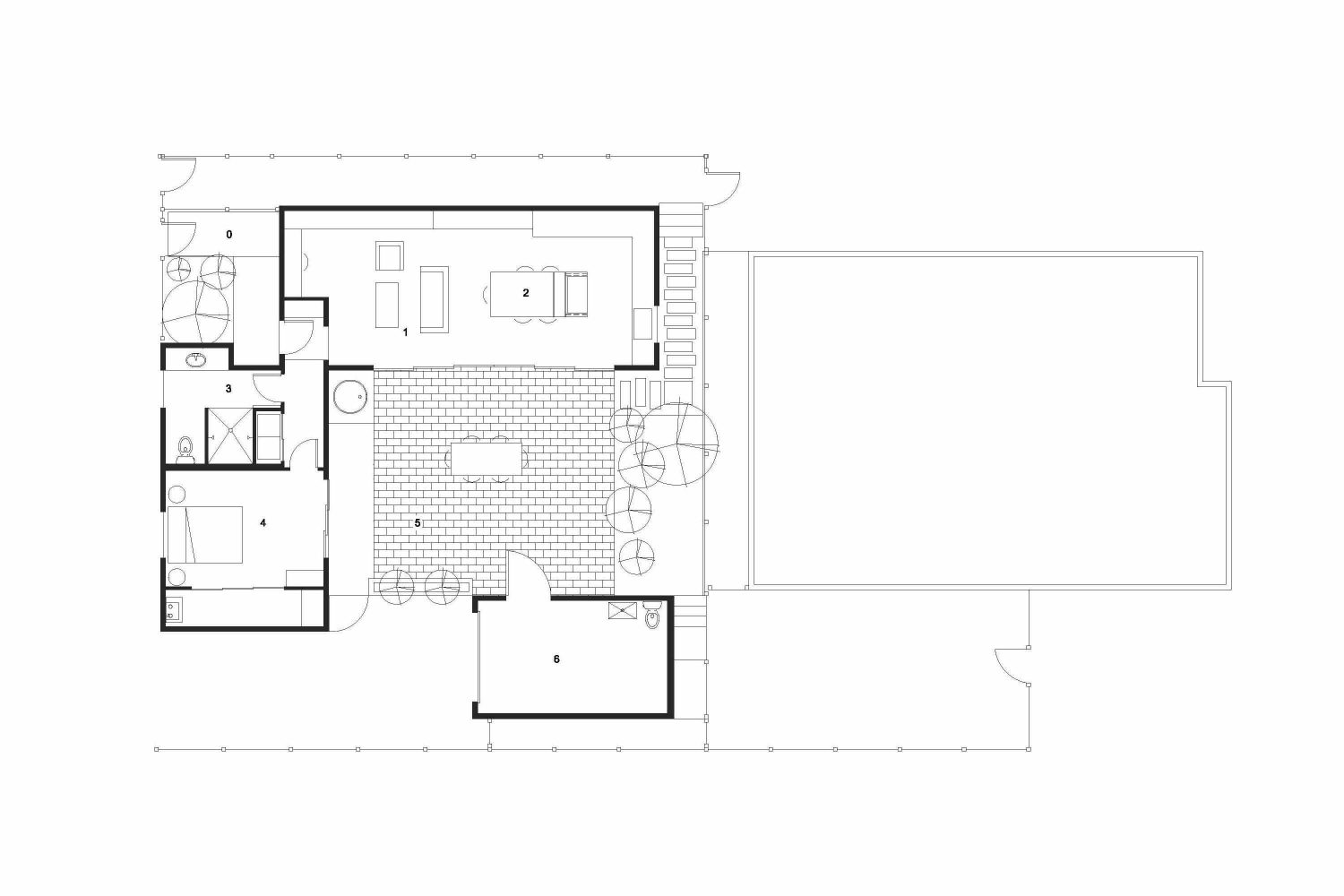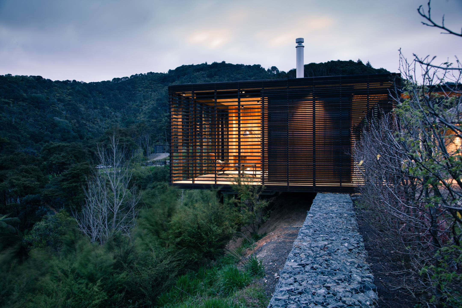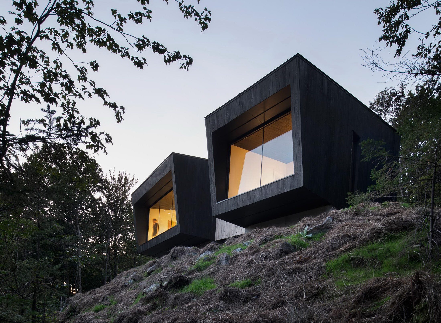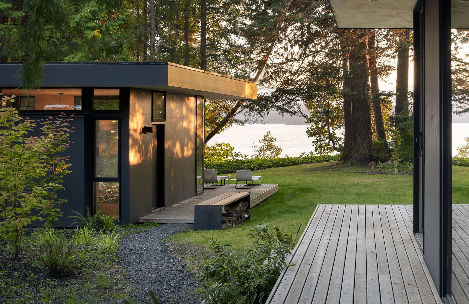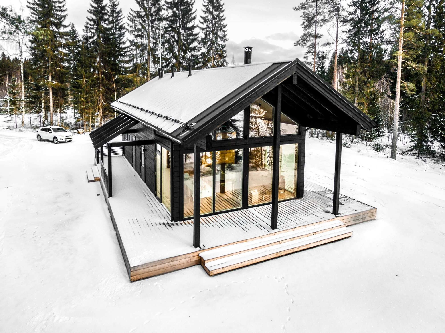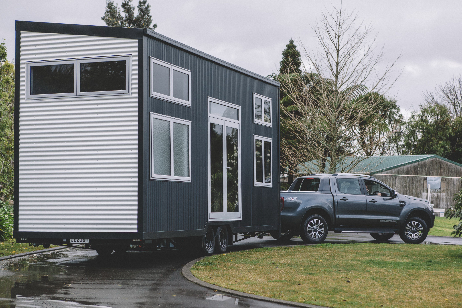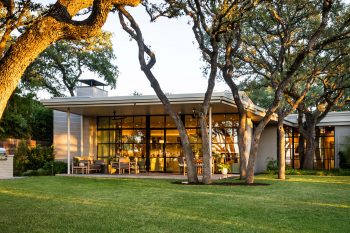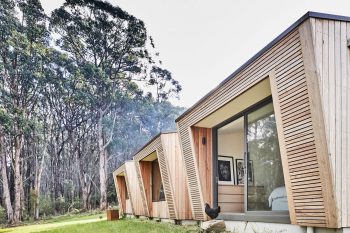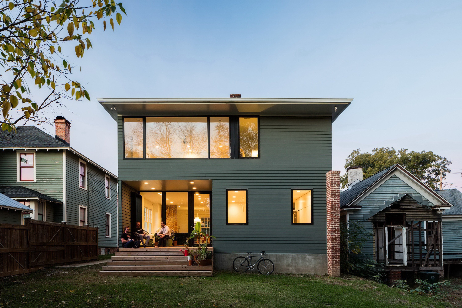
Seattle-based firm Fivedot has designed Central Area Backyard Cottage for an active couple who were looking to create a space that served as a refuge and a starting point for their many adventures, including rock climbing. Located in Seattle, Washington, USA, the DADU completed in 2021 encompasses 800ft² (74m²).
Located in Seattle’s Central Area neighborhood, this home is an L shaped plan that creates a courtyard accessible from both the living area and the bedroom. Large sliding glass doors allow the living area to ‘steal’ the outside and appear much larger than it actually is. The home is designed to be on one level, both for aging in place needs as well as to allow for higher ceilings which create a more spacious feel. As the entry is from the alley, Fivedot created an entry courtyard to extend and soften the entry sequence. The garage serves as an object implying the edge of the courtyard and creating an outdoor room as well as providing space for outdoor gear and the other parts of life that don’t fit into 800-square-feet.
The clients are an active couple who were looking to design a space that served as a refuge and as a starting point for their many adventures. The main house is built of natural materials that will require little maintenance and reflect the simple nature of the space. The home is wrapped in Yakisugi (burnt Japanese cyprus), the floor is polished concrete, and the casework is Oregon white oak. The skylight above the shower bathes the milestone walls in light creating a spa like atmosphere which is a nice thing to come home to after a week-long climbing adventure. The garage, which serves as an object to anchor the courtyard, also provides ample storage and workshop space for their gear. It also serves as a mini climbing wall in a pinch. Instead of roof or attic access ladders, climbing holds were installed to provide access to the rooftop and utility areas.
— Fivedot
Drawings:
Photographs by Mark Woods
Visit site Fivedot
