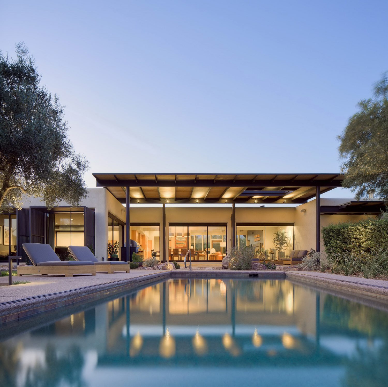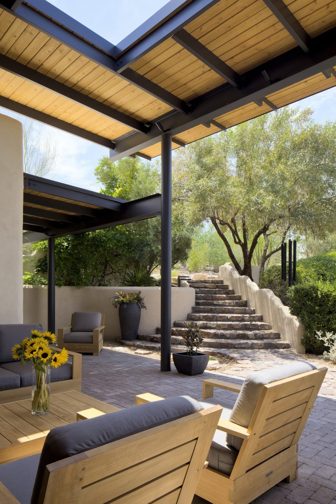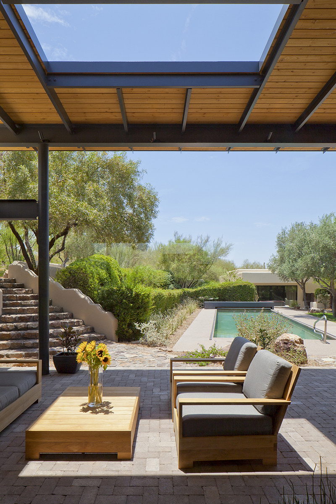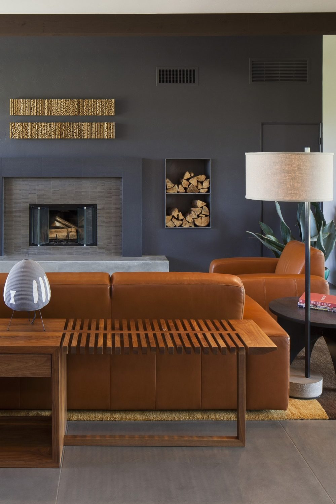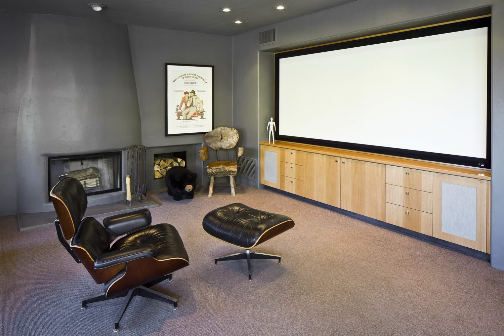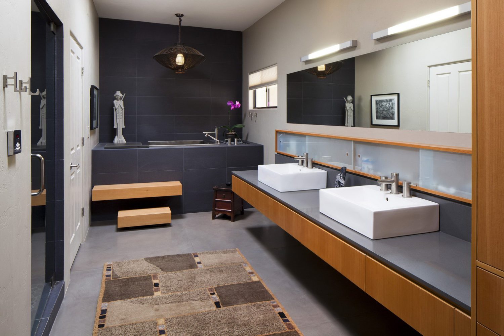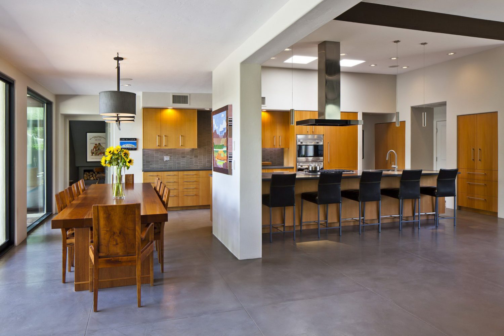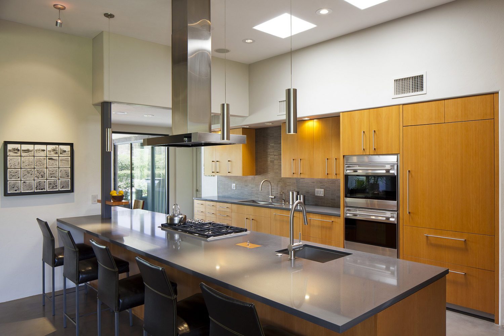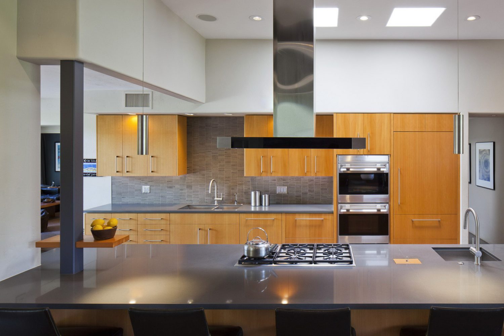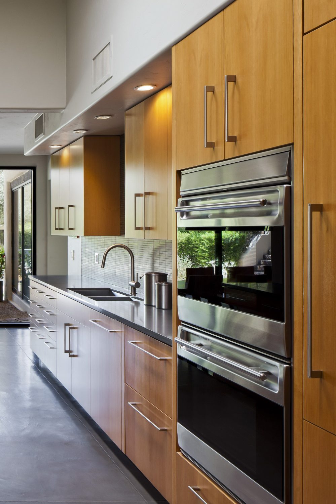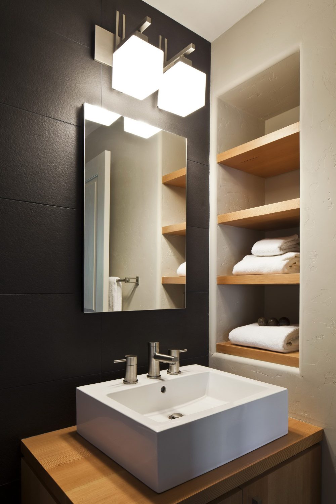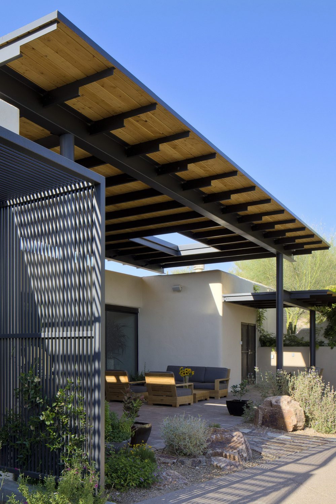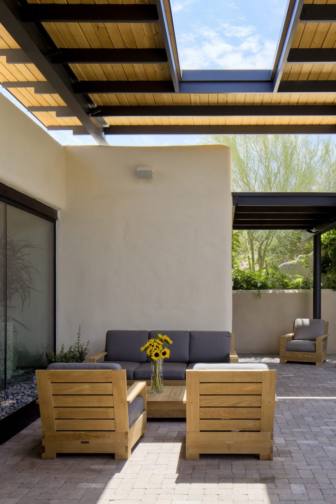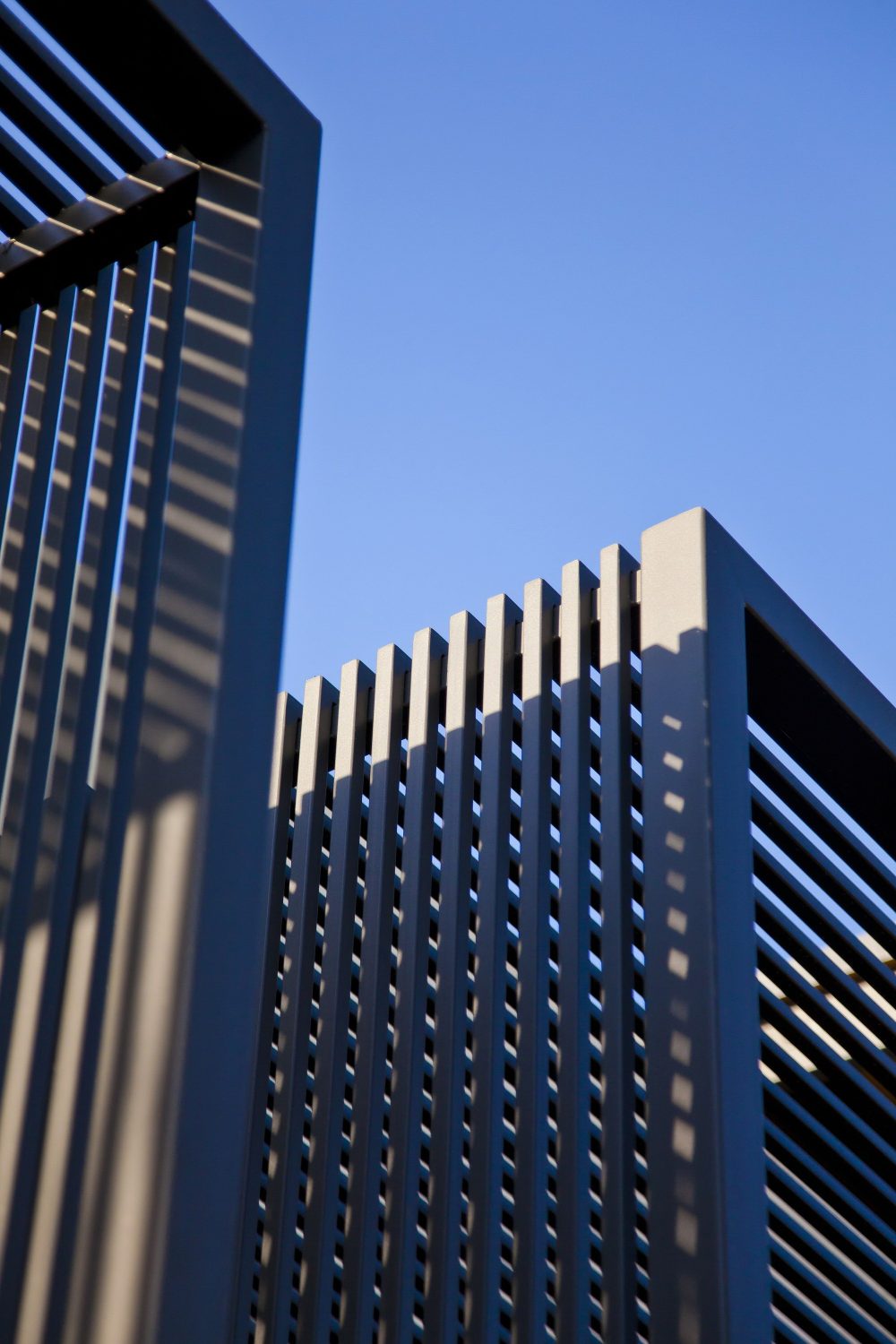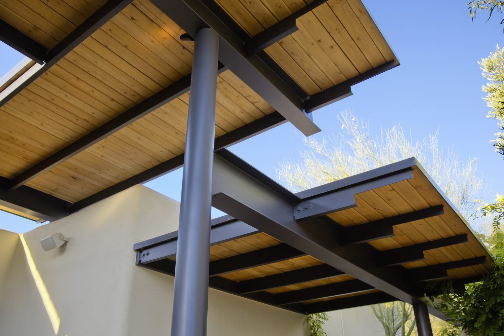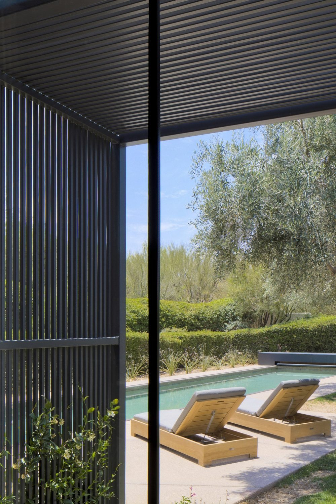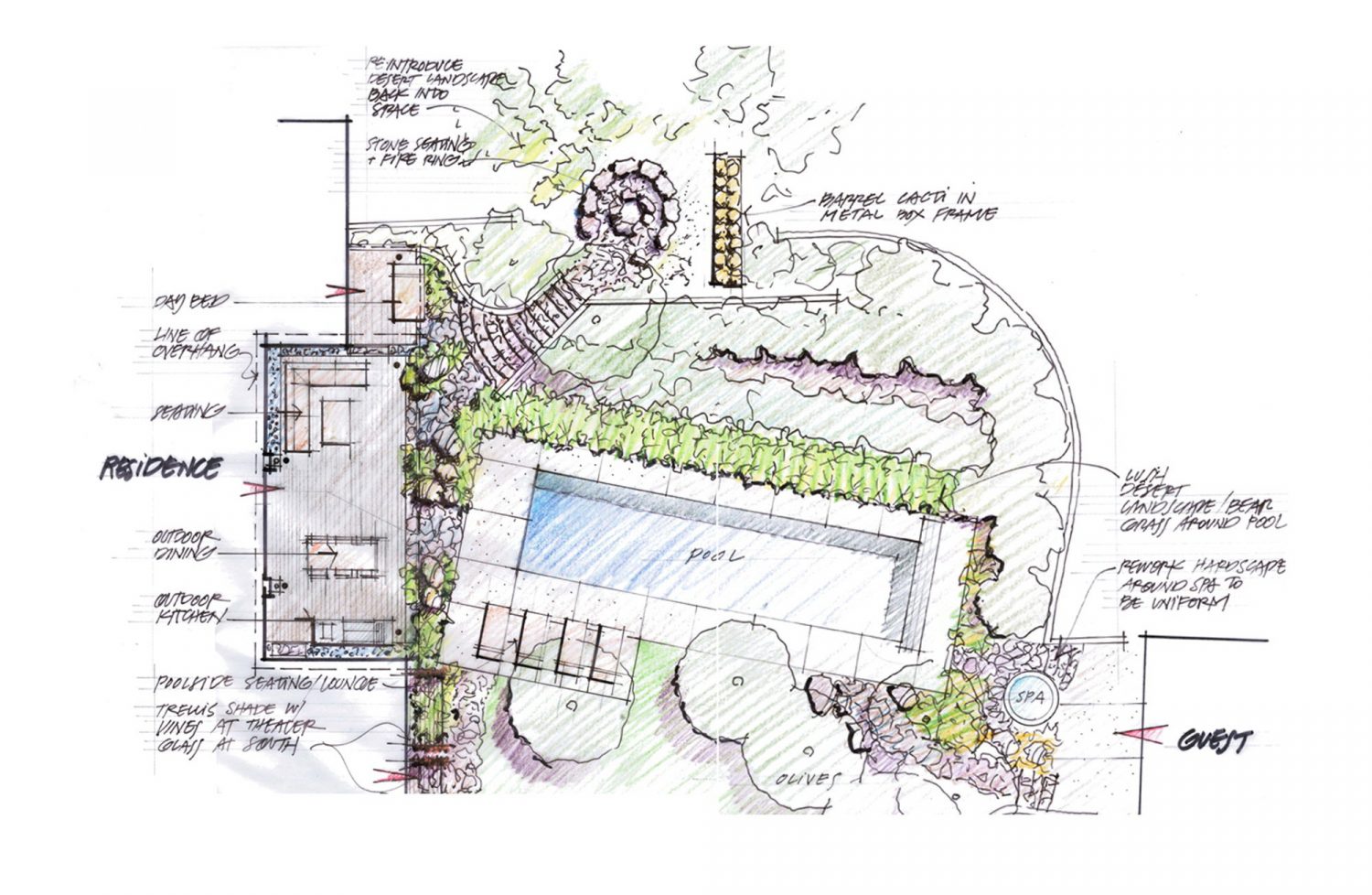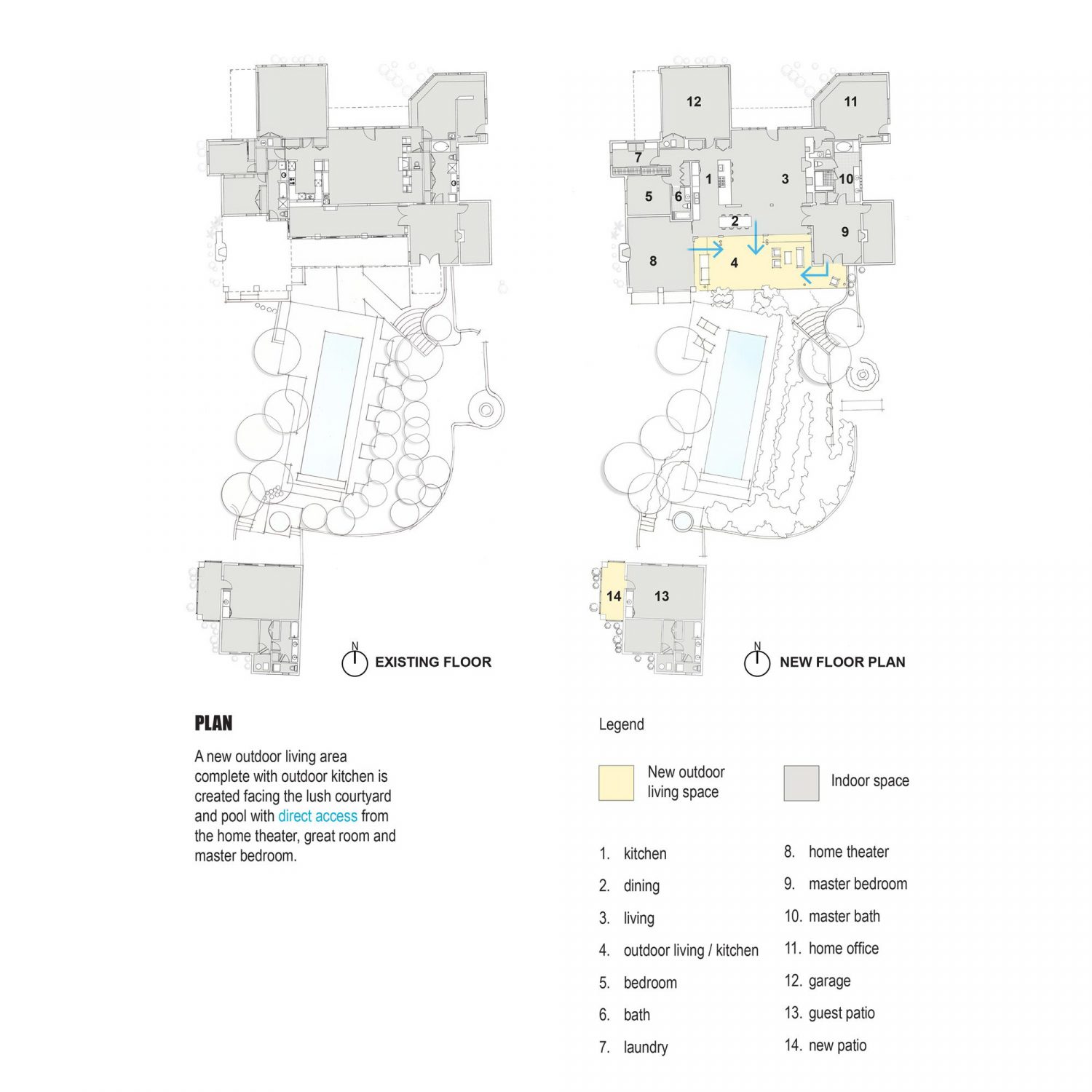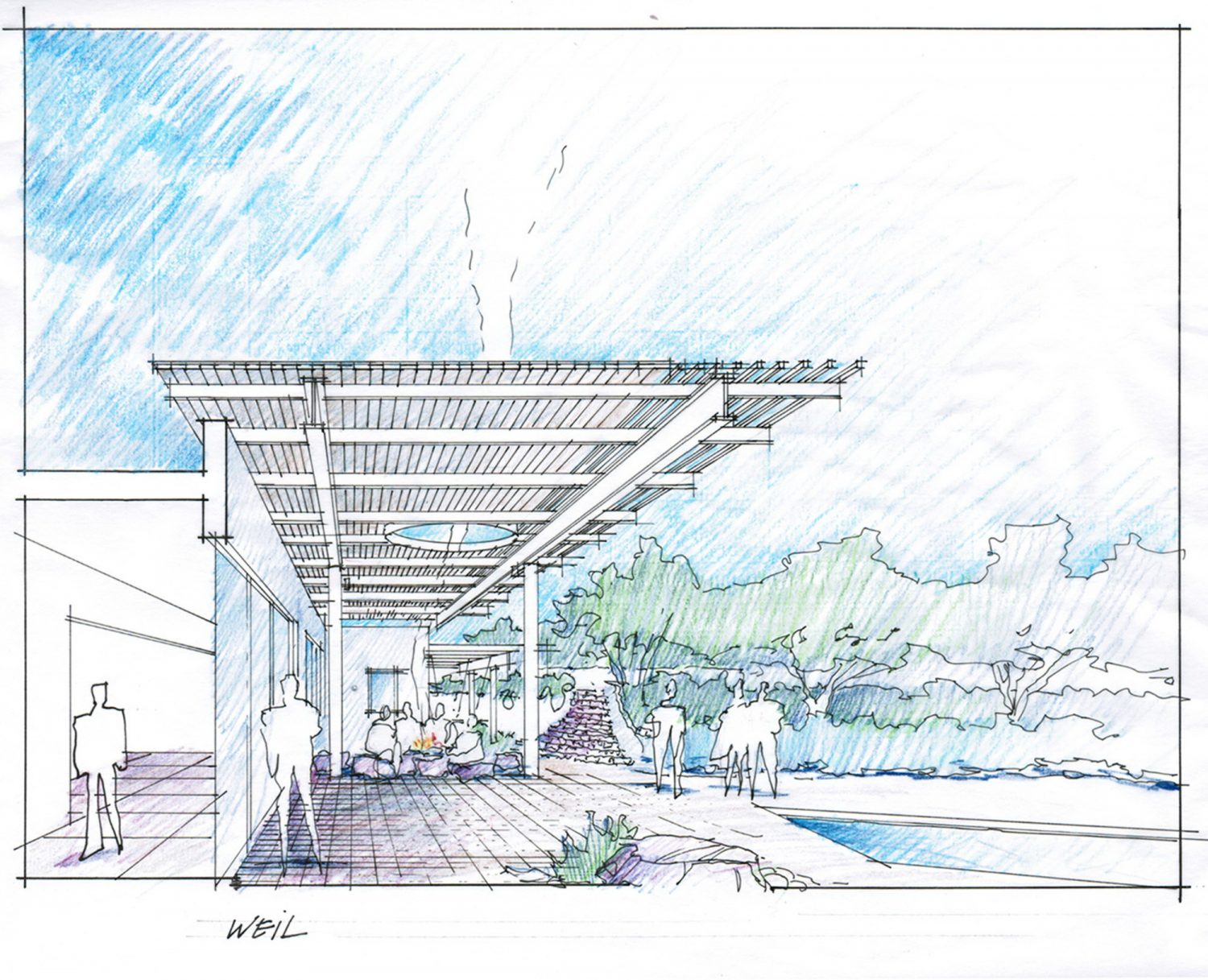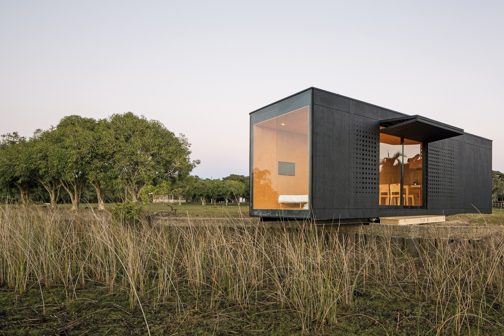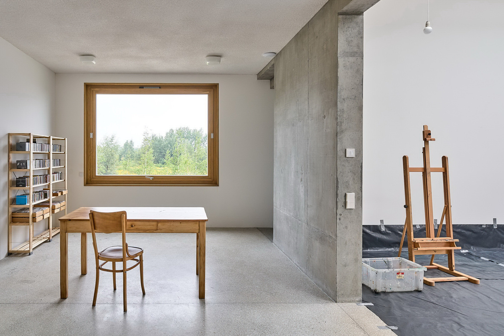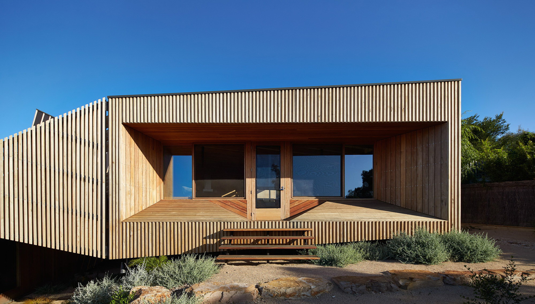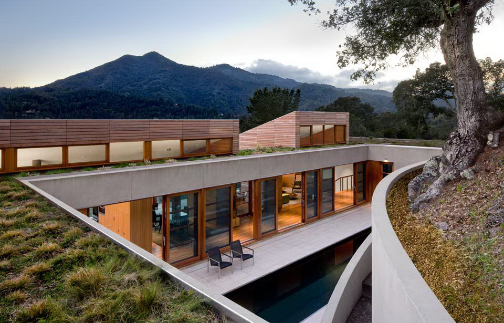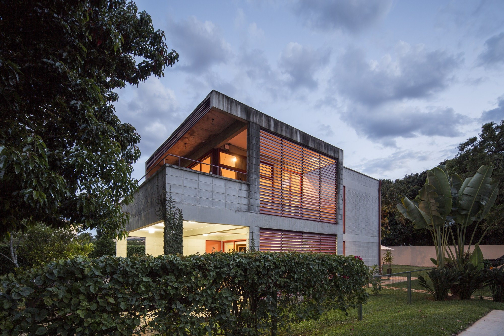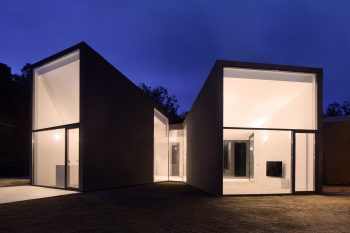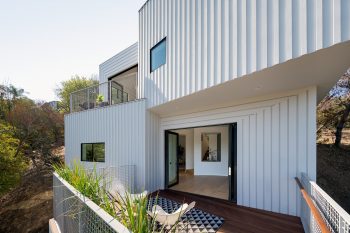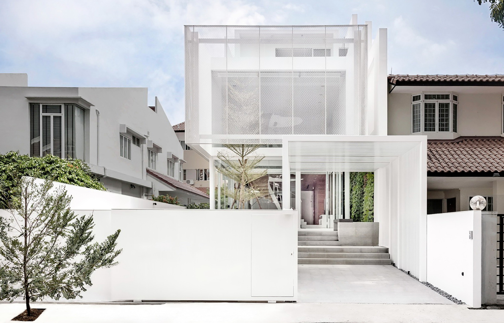
Canopy House is a house renovation, designed by Rob Paulus Architects in 2012. Located in Tucson, United States, the house has a total floor area of 418m² (4,500ft²).
This renovation for a physician and author opens the house up in plan and section to embrace the lush landscape of its desert site while improving the flow and experience of the property. New forms are crisp and clean to contrast with the heavy and rounded vocabulary of the existing building.
Using a reductive approach on the interior, walls are taken down to provide better function, circulation and views. On the exterior, an existing trellis porch is transformed into an outdoor living room and kitchen with a new raised canopy. This 20 x 40 foot rectangle of wood and steel lifts up and over the existing house to provide more light and views to the lush courtyard oasis and big, blue sky of the Sonoran Desert.
— Rob Paulus Architects
Drawings:
Photographs by Cooperthwaite Photography + Productions
Visit site Rob Paulus Architects
