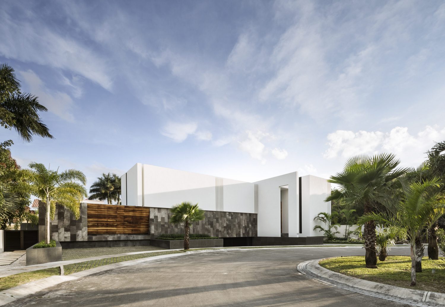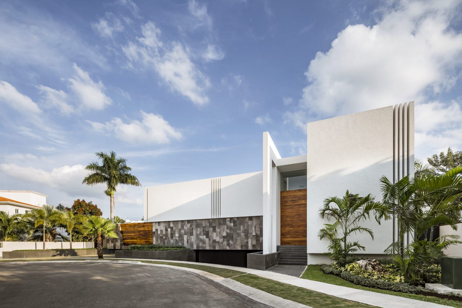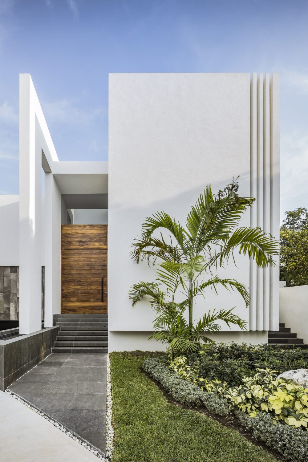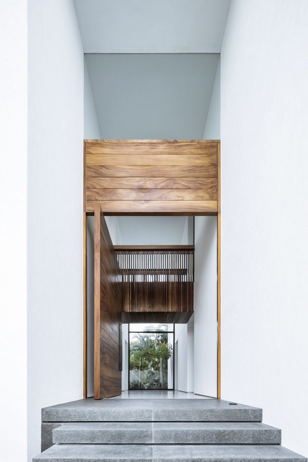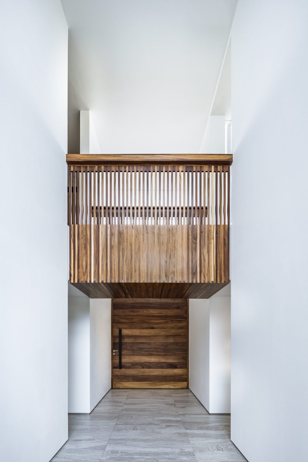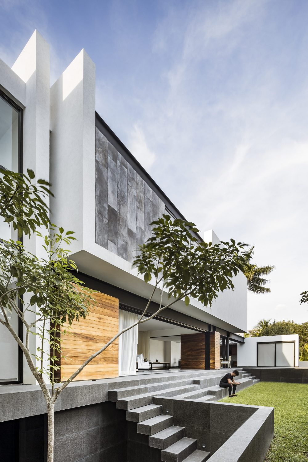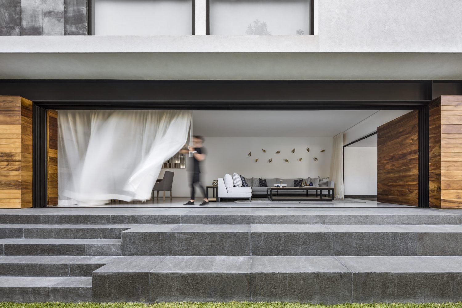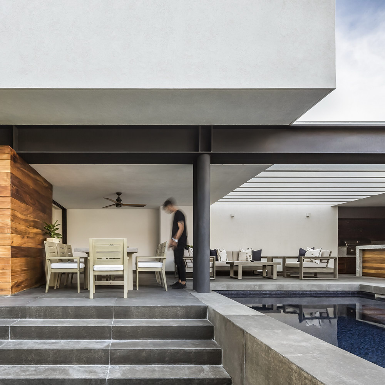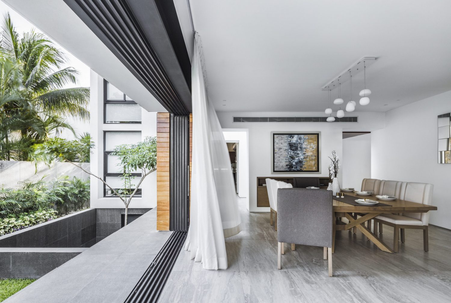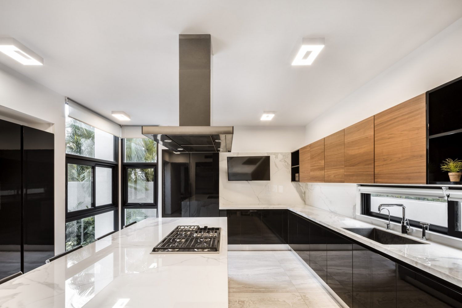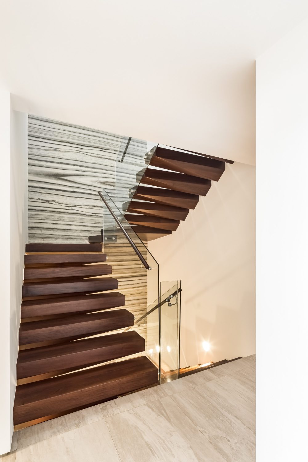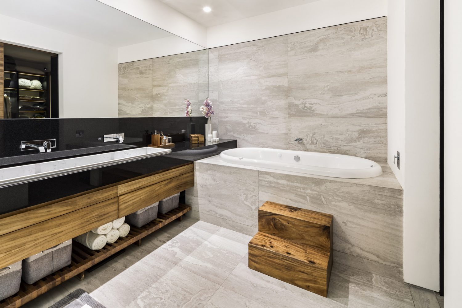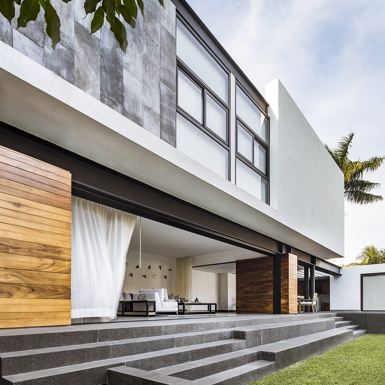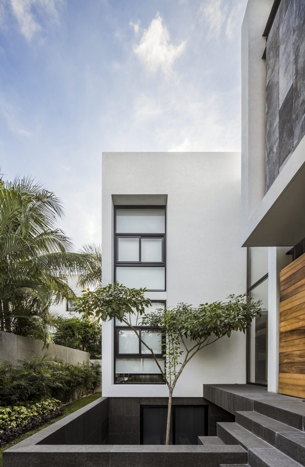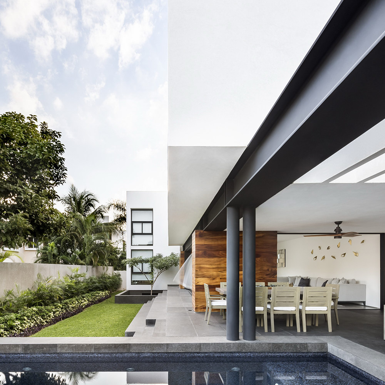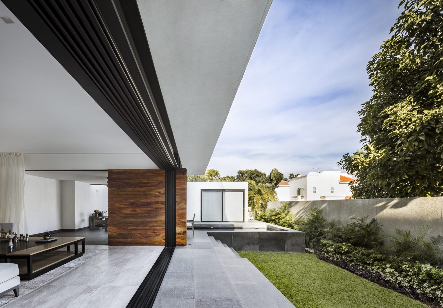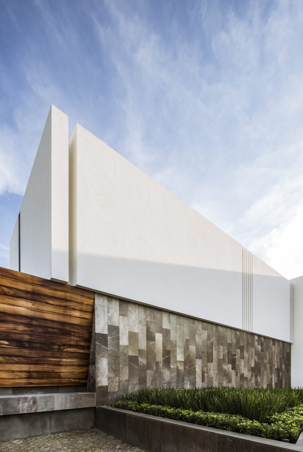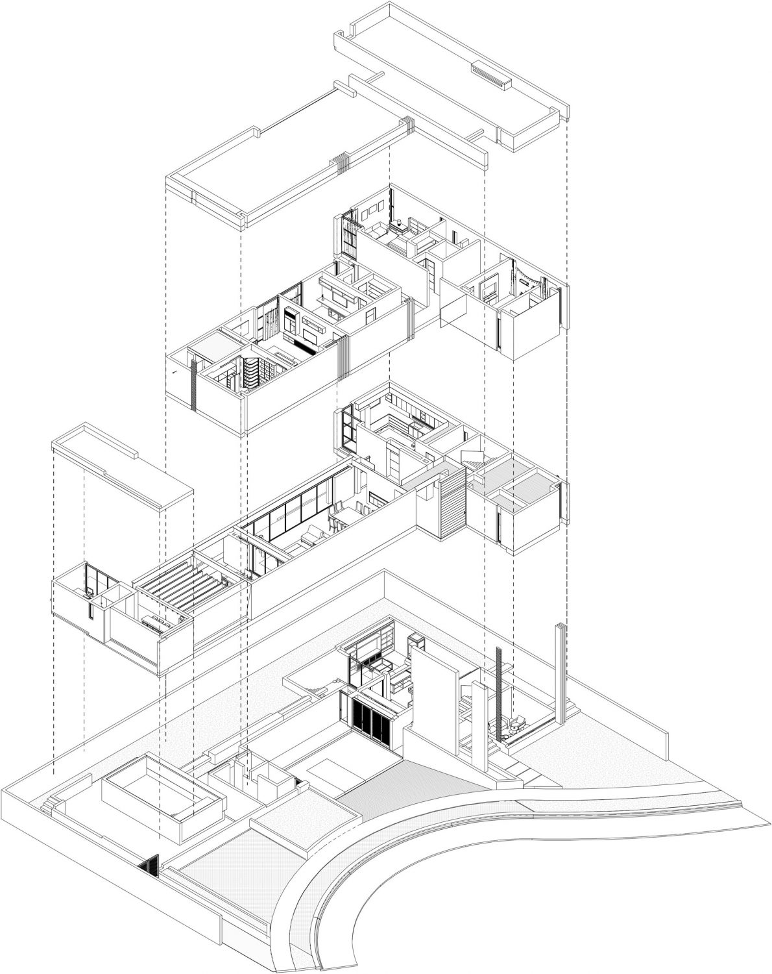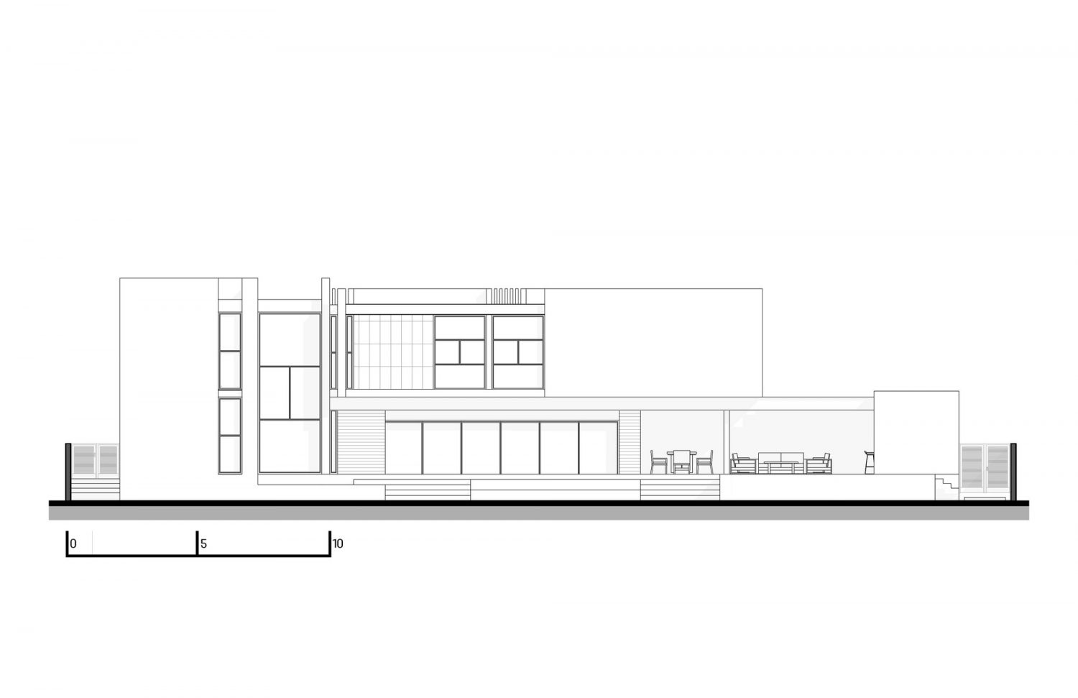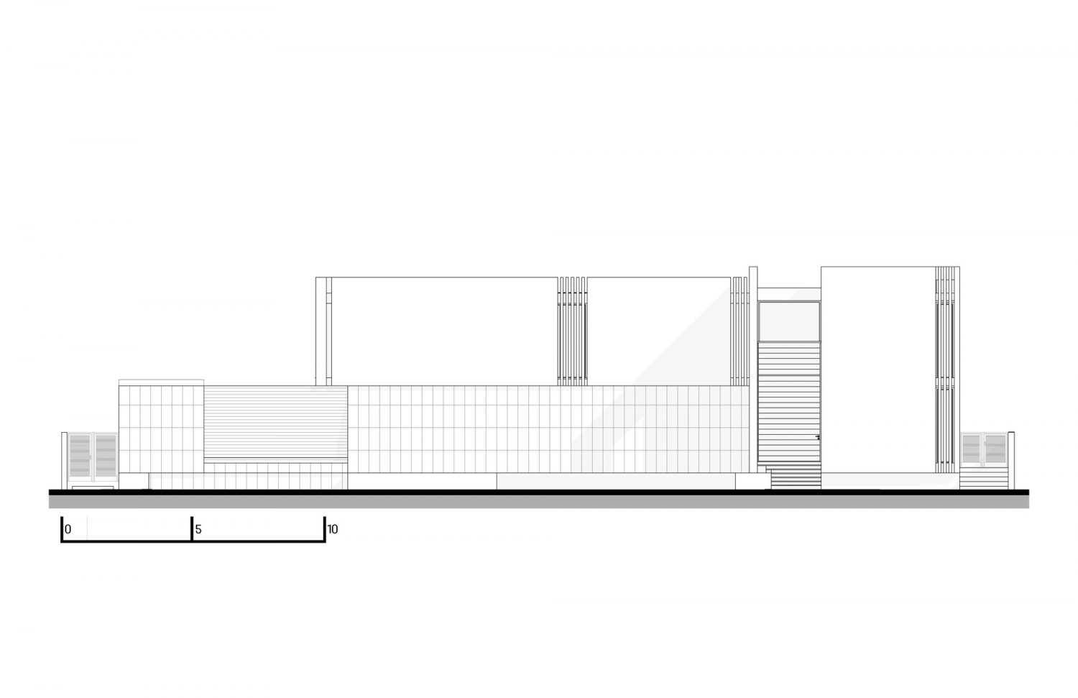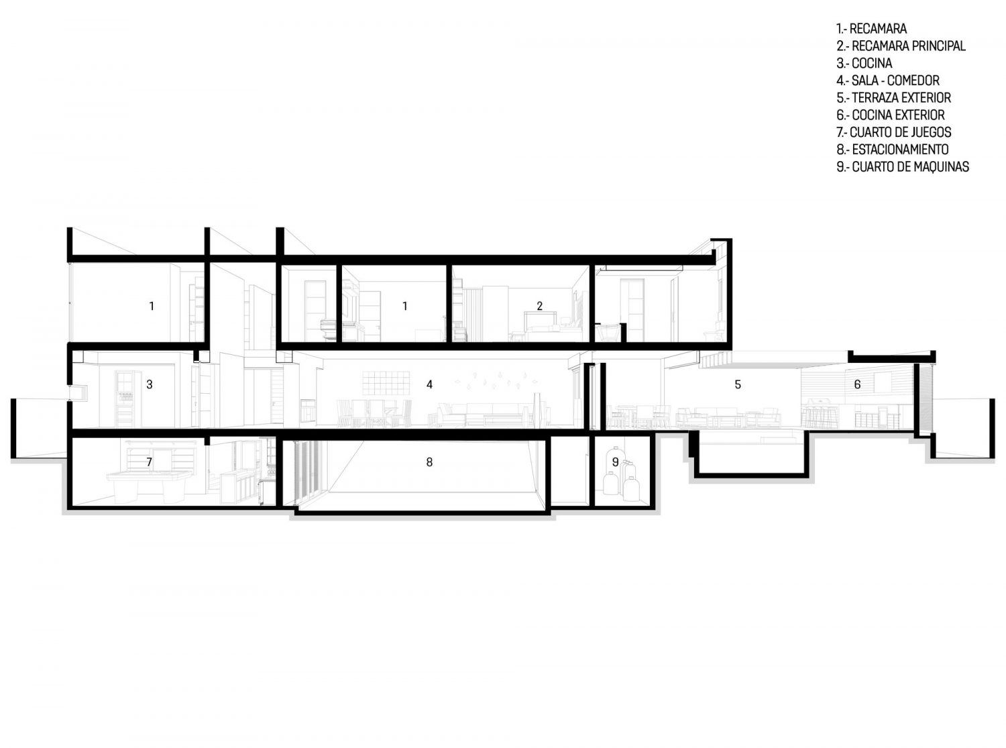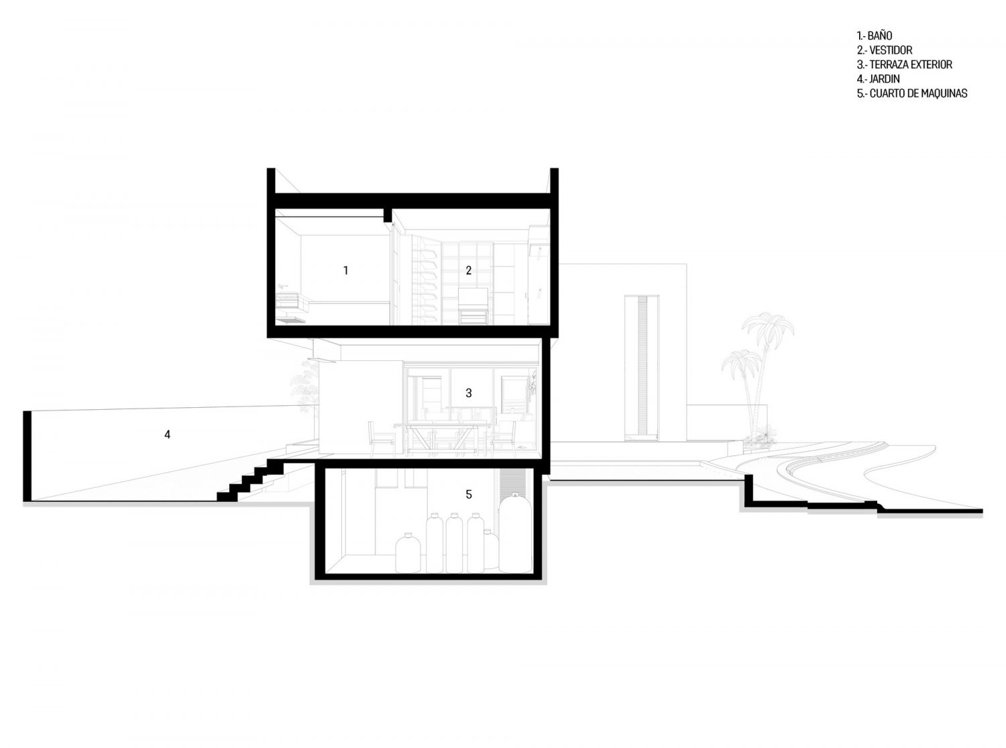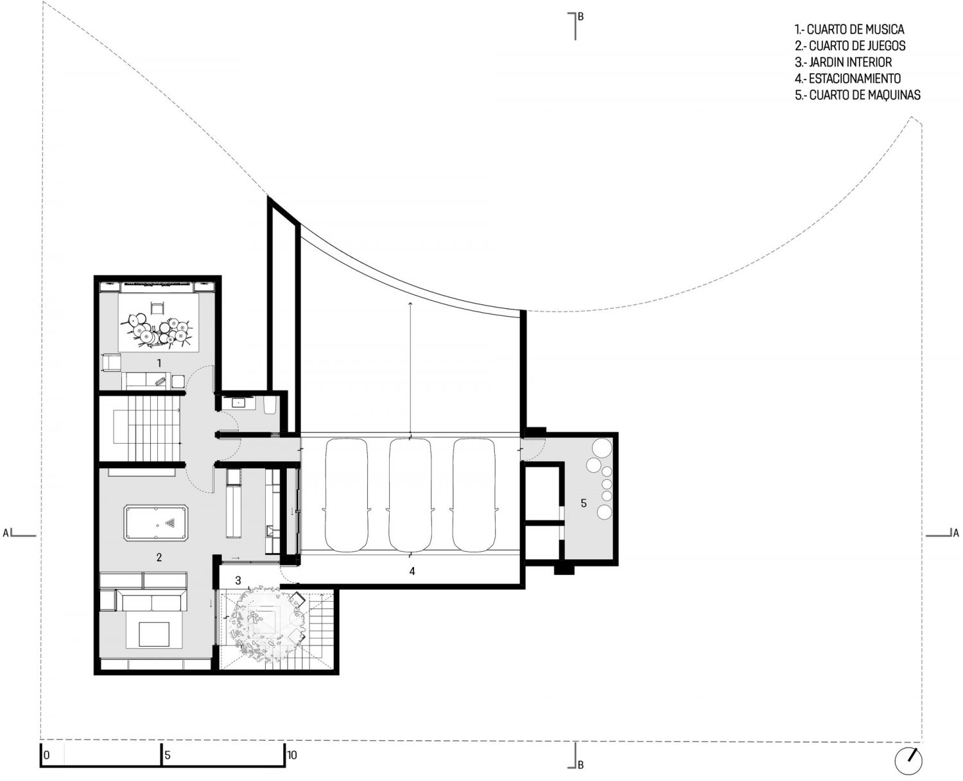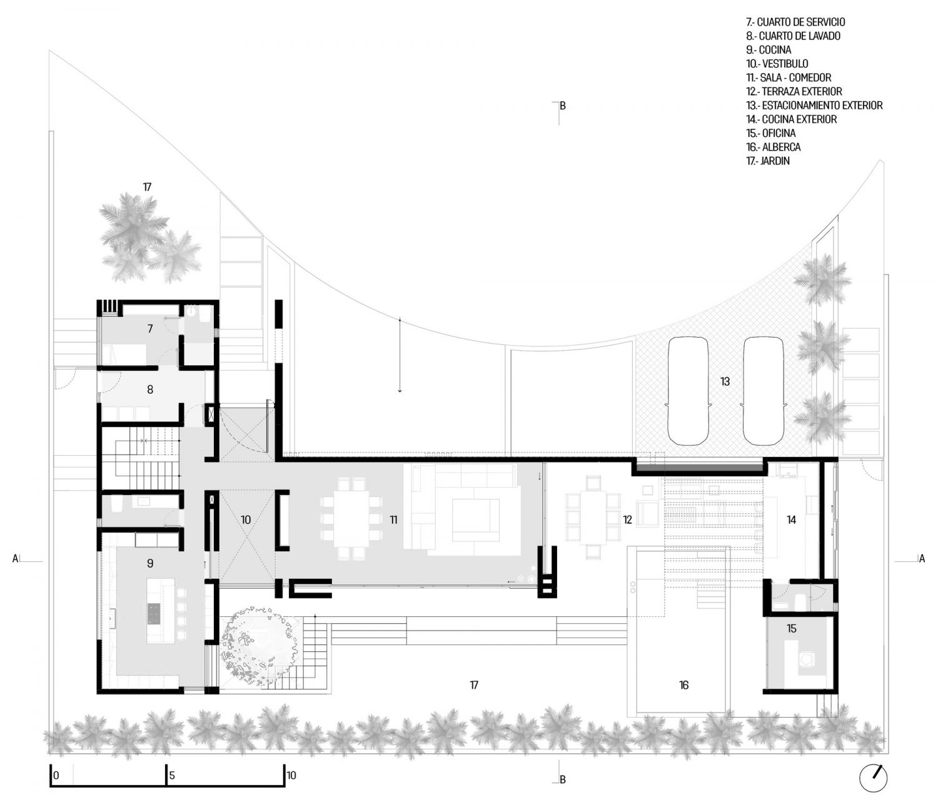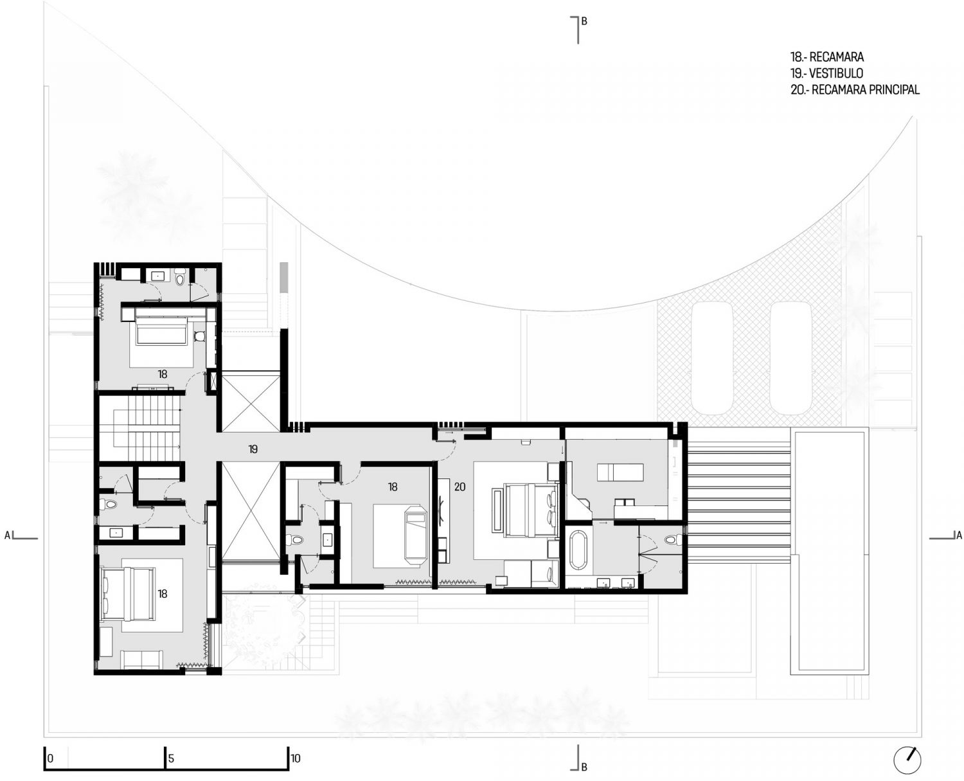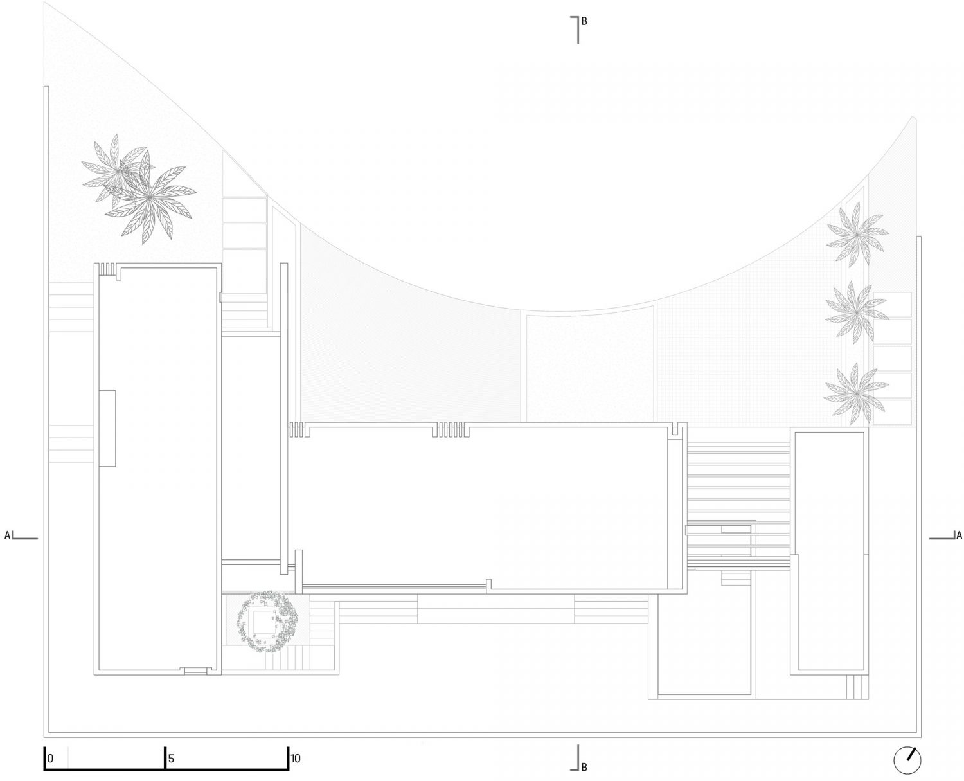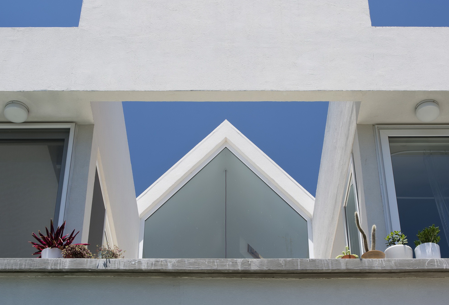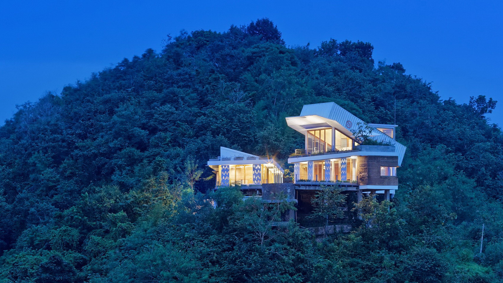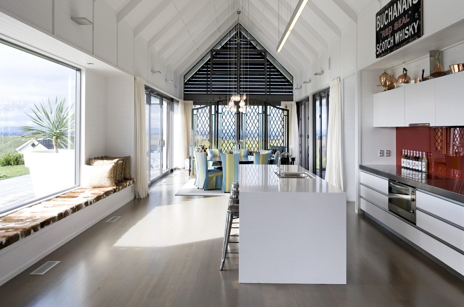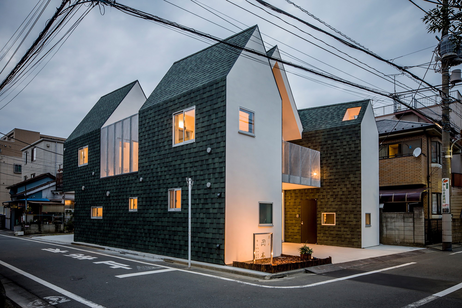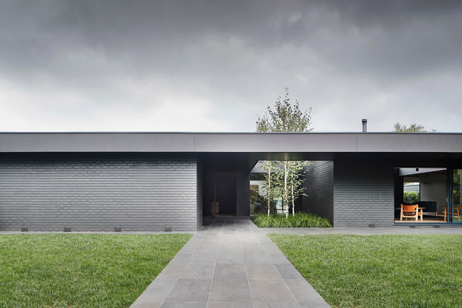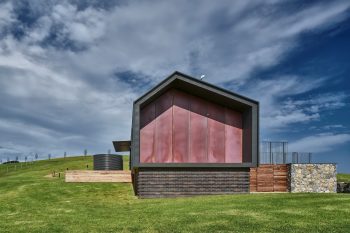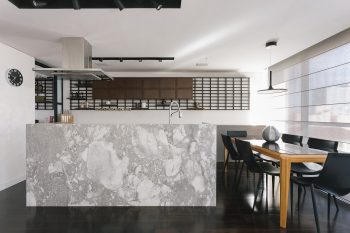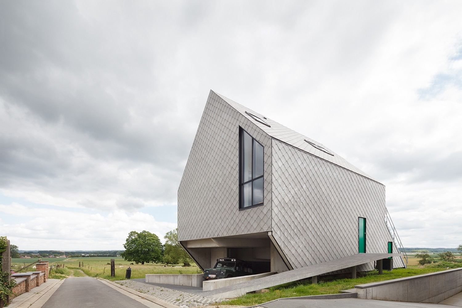
TAFF Arquitectos designed Cannes House in 2018. Located in Cancún, Mexico, the house has a total floor area of 700m² (7,535ft²).
A house of 700 m2 where the context is the concept: the interior is the exterior and the exterior becomes architecture. There is no distinction, the house is a terrace that, by means of a few steps and a pool, is shaping what is the garden and the rest area.
There is a certain tension between the materials, a certain contrast between granite, steel, wood and the color white; The solid and the light. A granite basement that is embedded in the ground, a stone pedestal that in the front blocks the facade but that in the back makes it disappear and becomes lighter: a beam and a series of supports covered in parota wood. A white curtain appears that moves with the wind, blurs the light and oscillates inside and outside the house creating an almost ethereal atmosphere.
Inside, the house is a space for play, collection, recreation; spaces dedicated to music, toys, cinema, a house with personality, designed by an architect and his client, who feels more than just materials and form, live by his objects and furniture.
— TAFF Arquitectos
Drawings:
Photographs by César Béjar Estudio
Visit site TAFF Arquitectos
