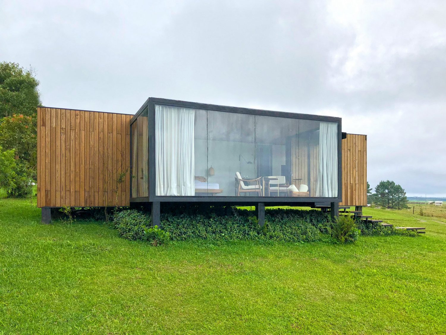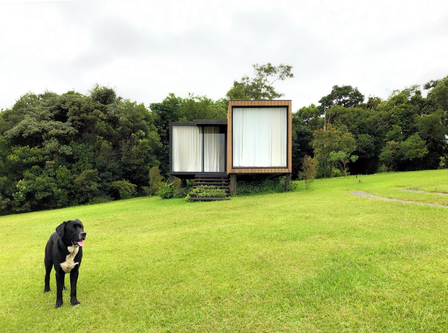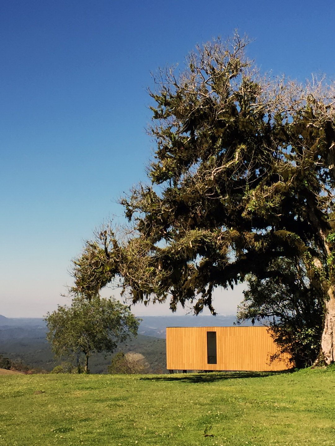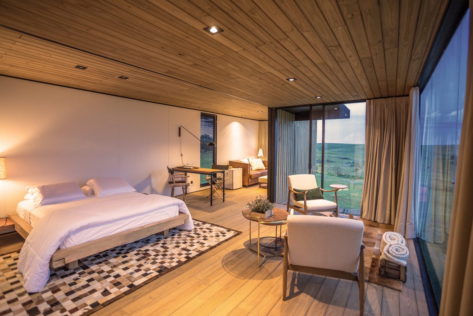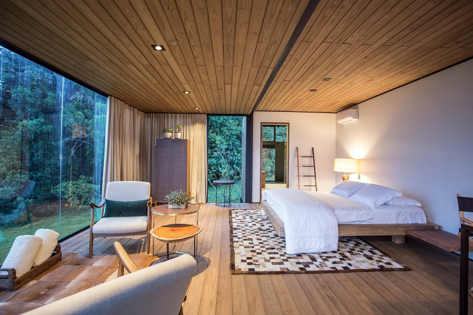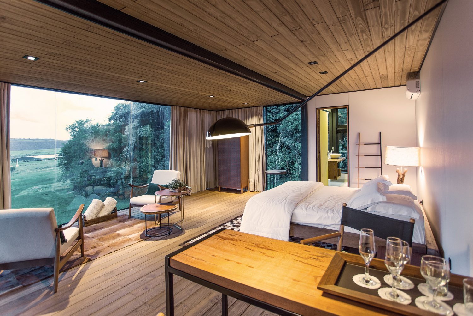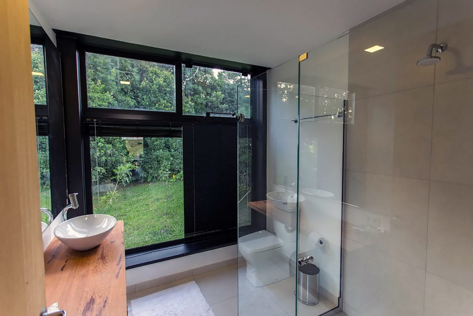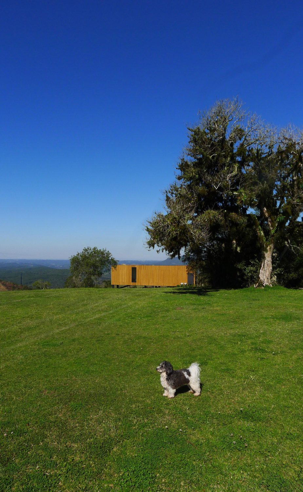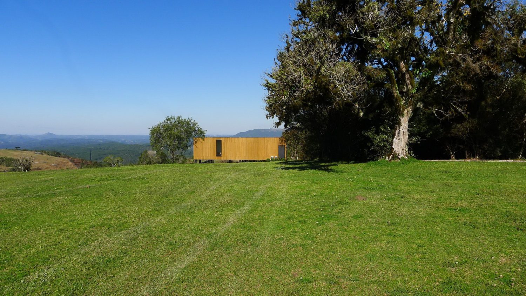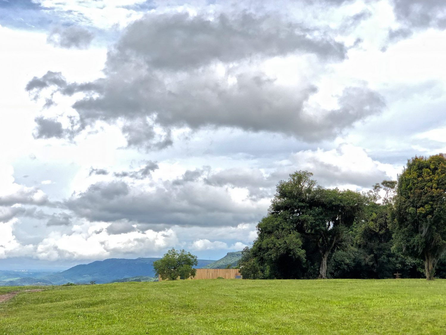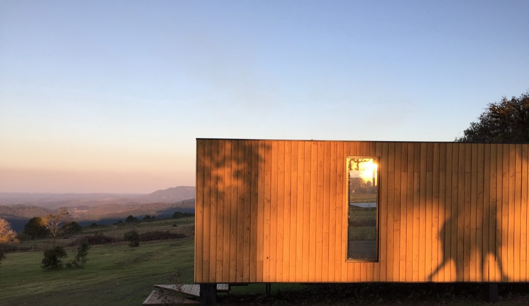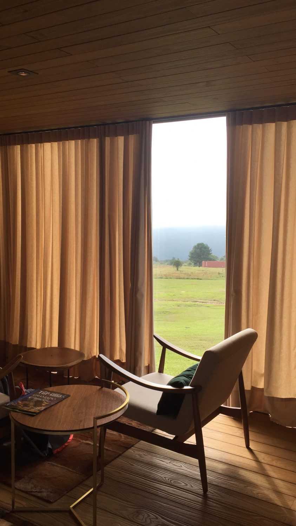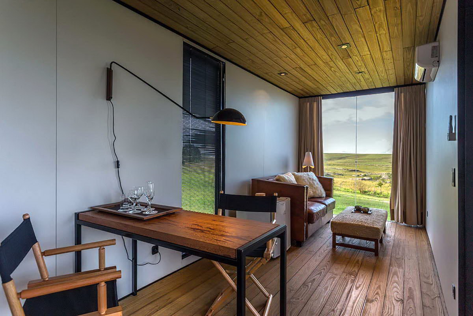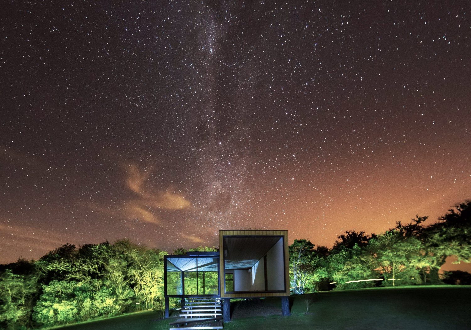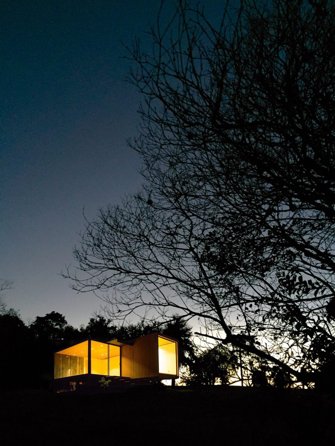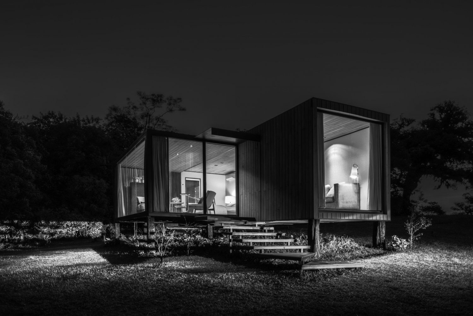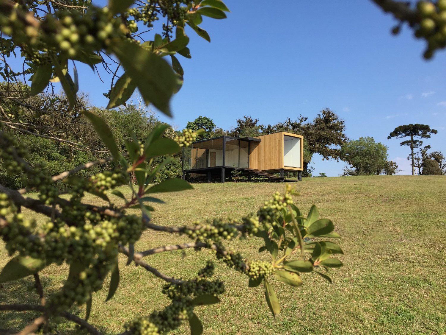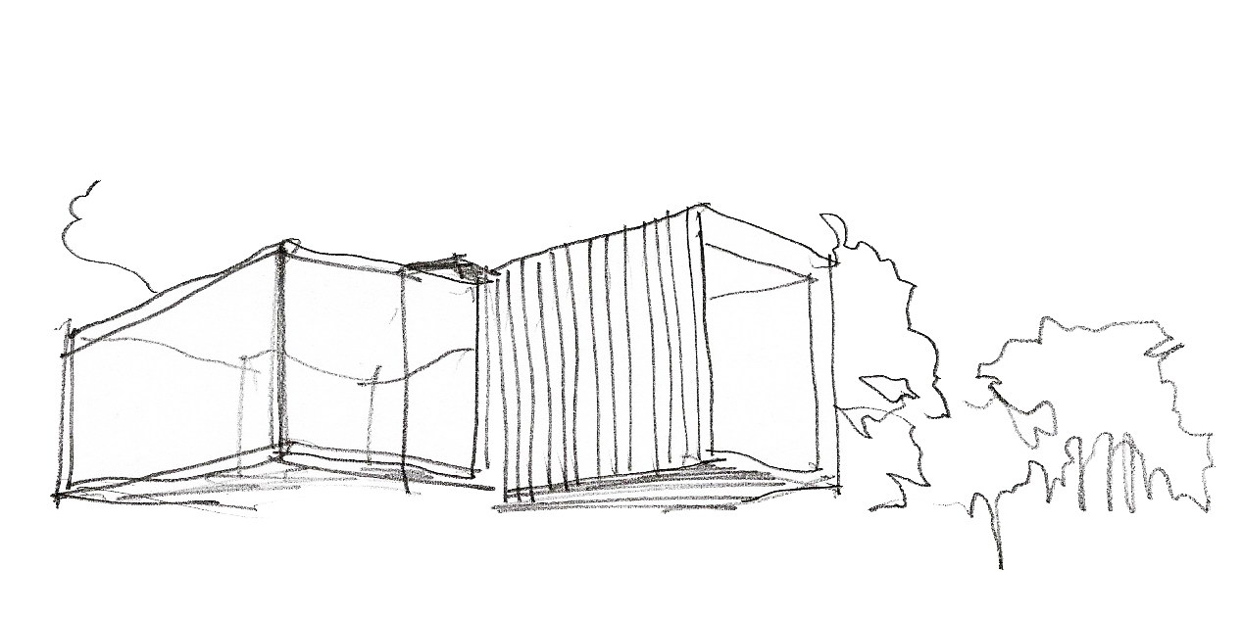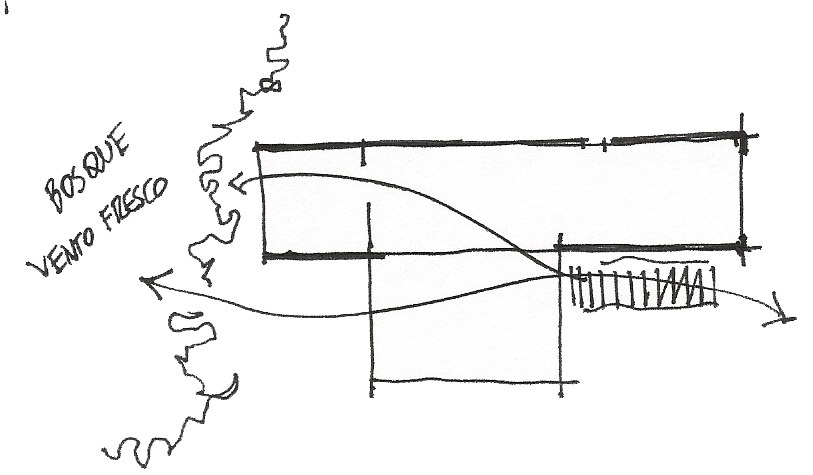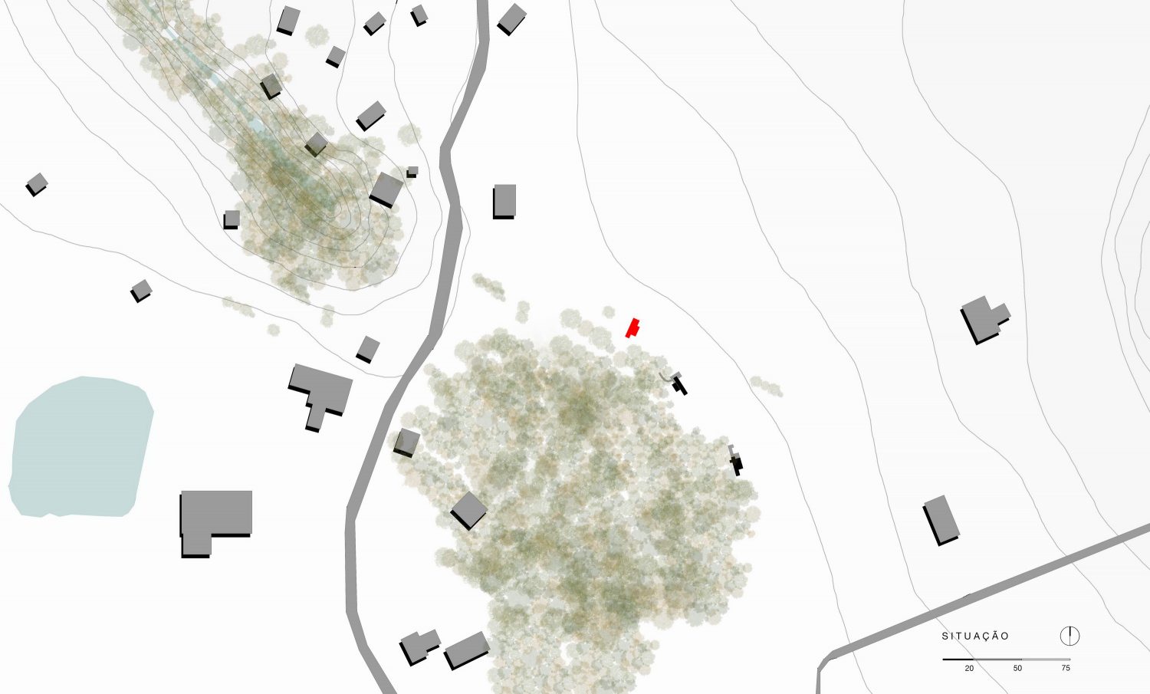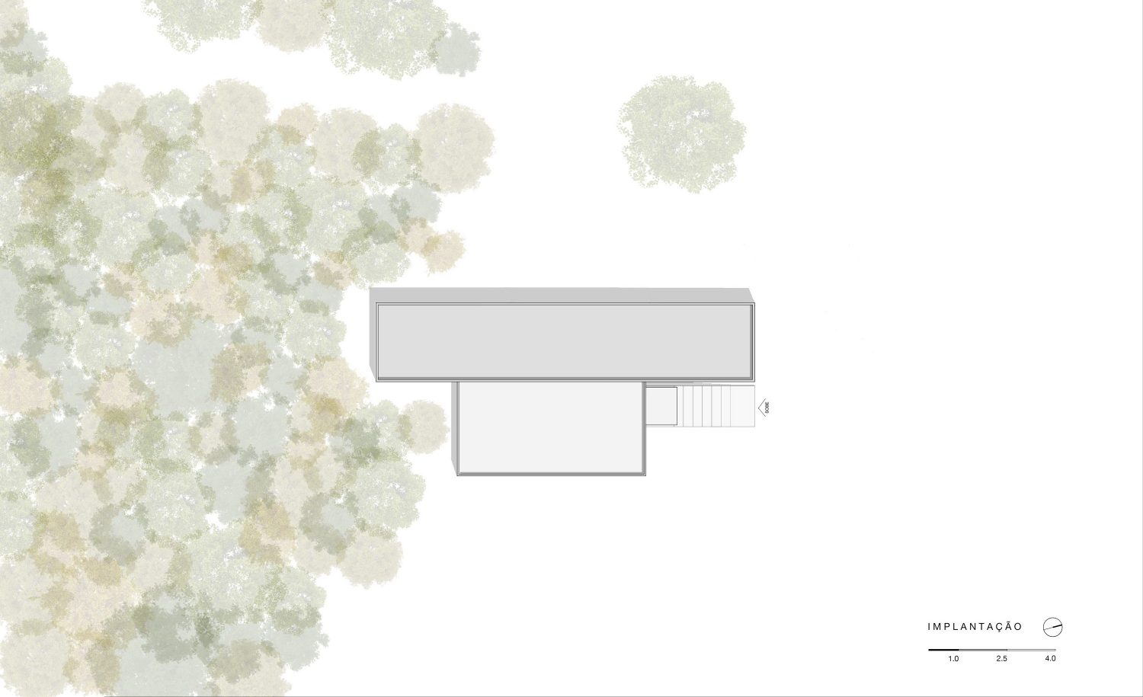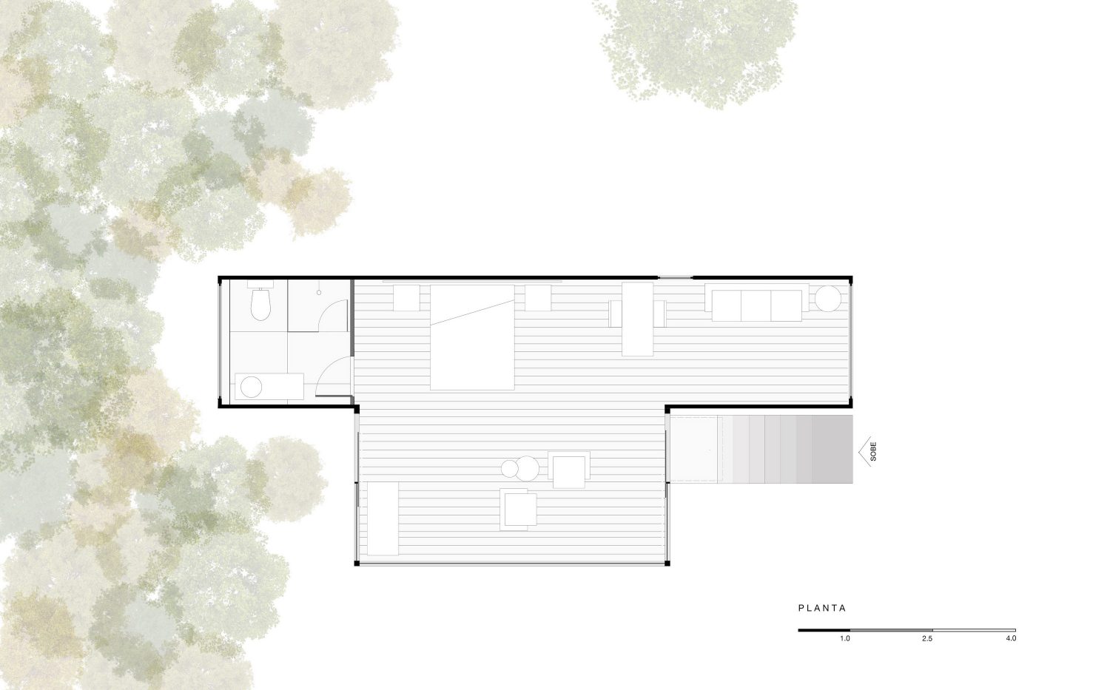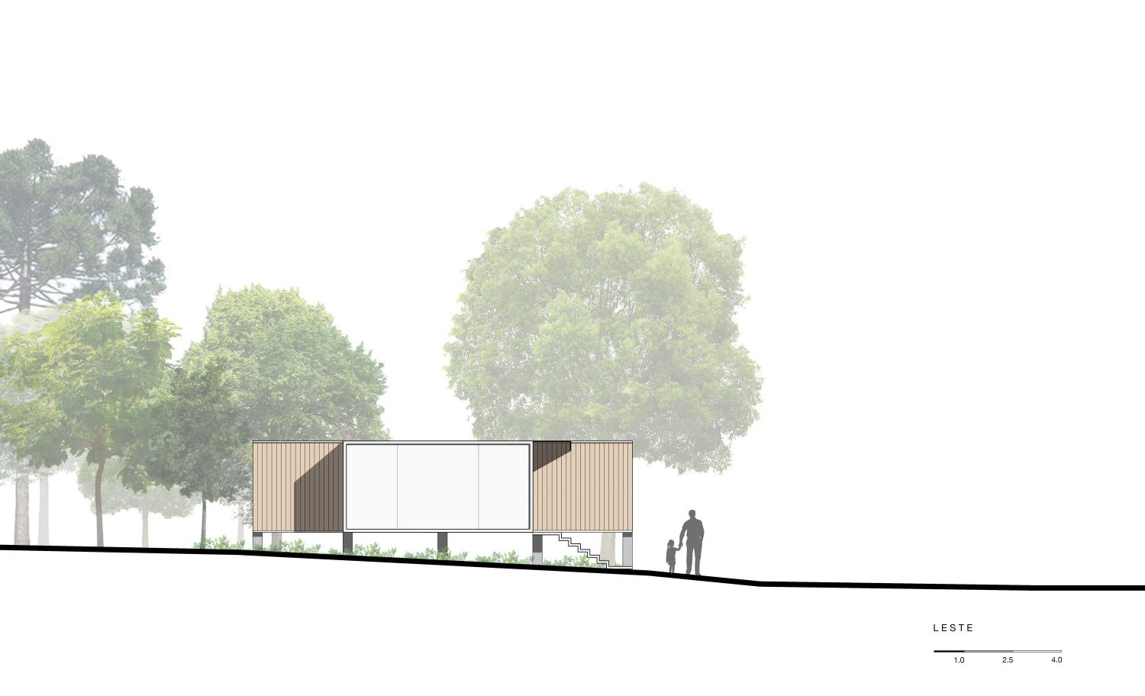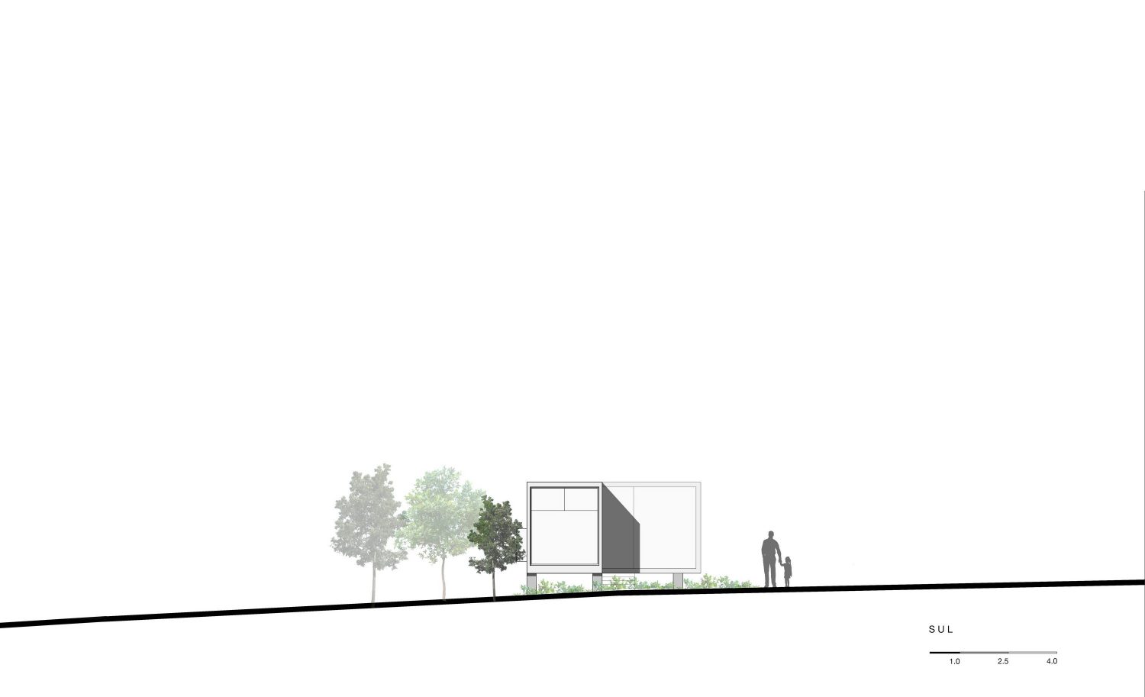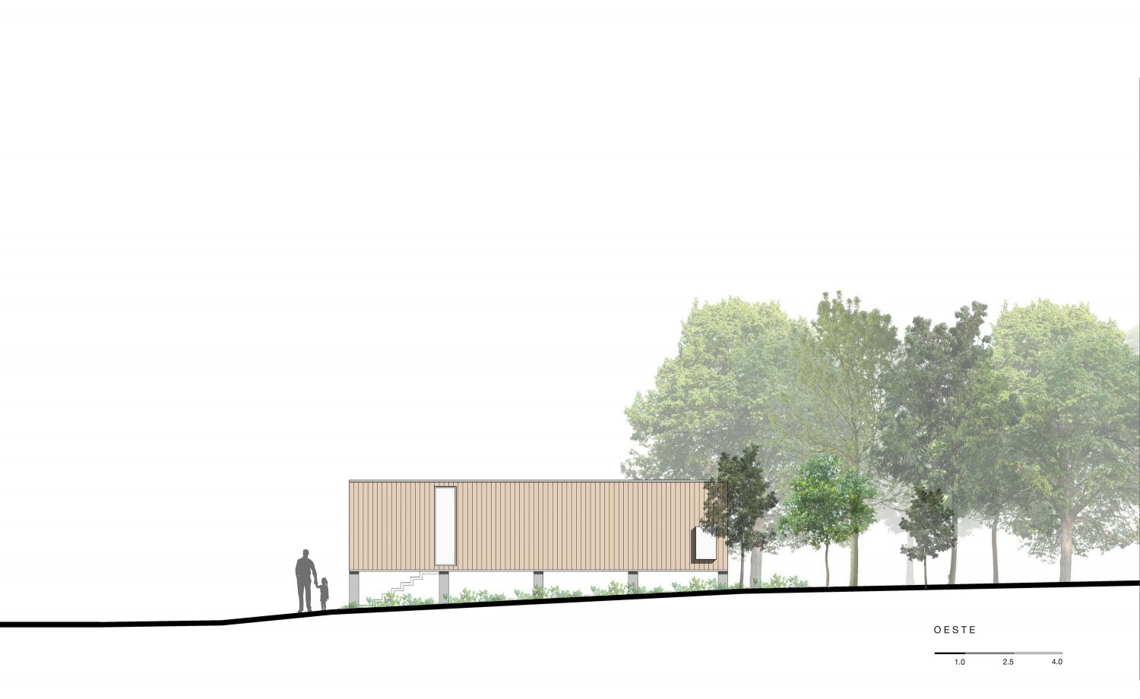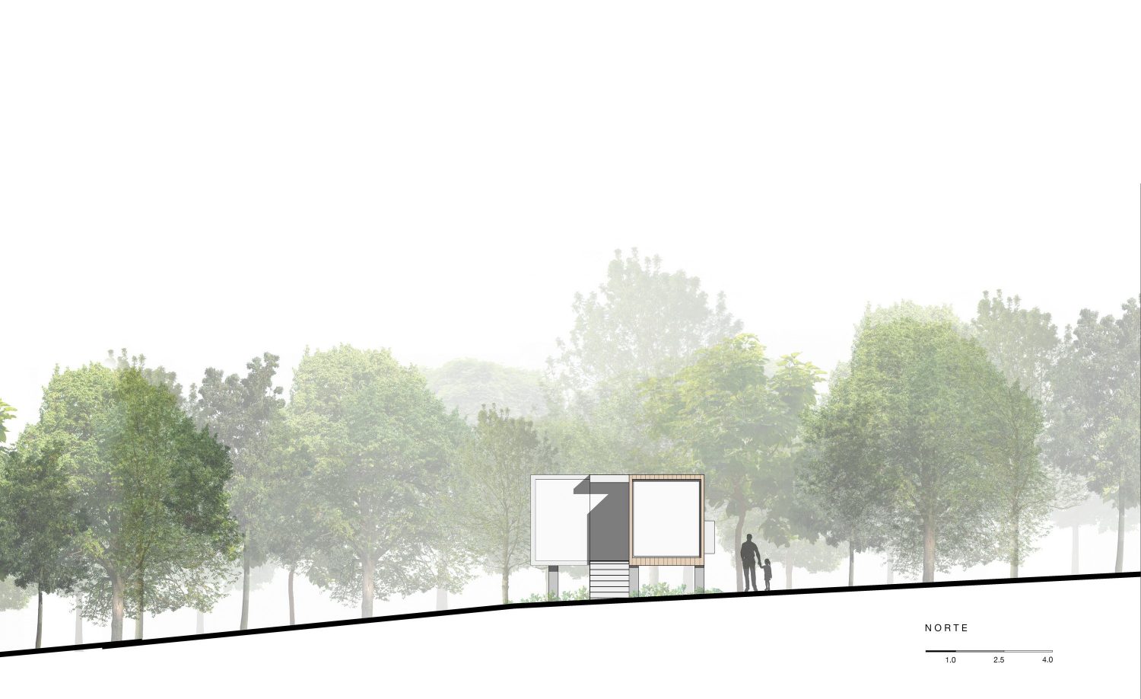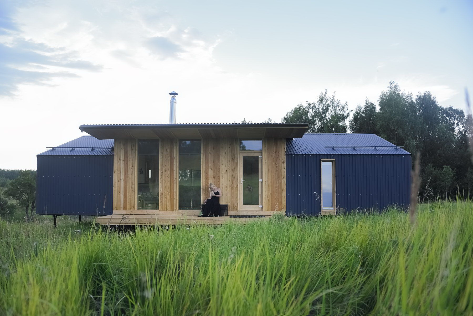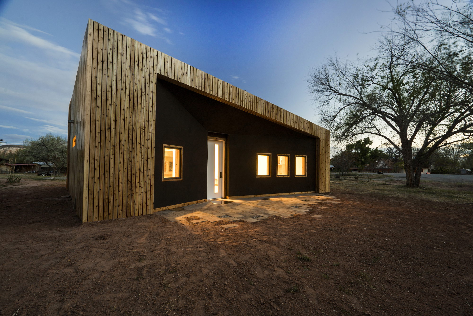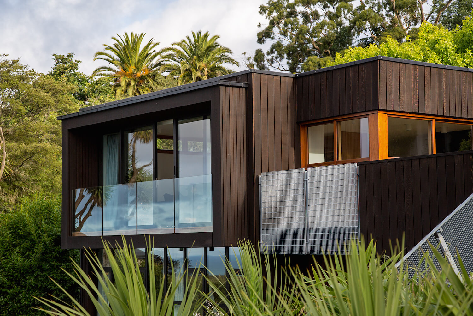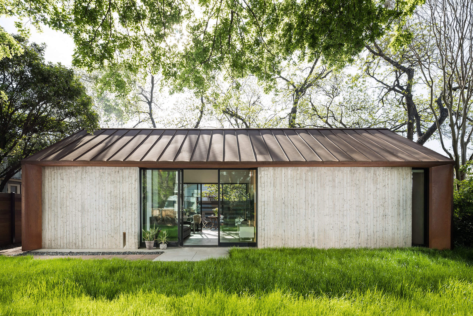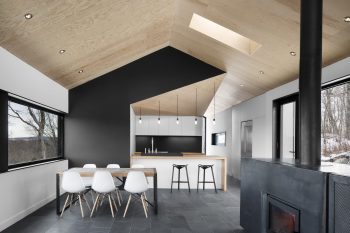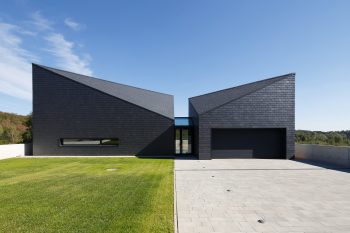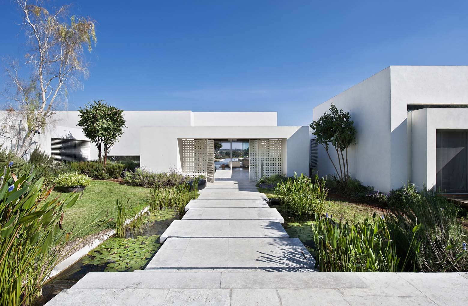
Bruno Zaitter arquiteto has designed the 50-sqm (538-sqft) farm hotel called Cainã Refuge. Located in Balsa Nova, Paraná in Brazil, the cabin was completed in 2016.
In this natural space marked by a wide green area and the characteristic geology of the site, the Refúgio da Cainã contemplates a simplistic structural concept that reveals the connection of the interior with the exterior by the minimal intervention in the natural environment. It has in its essence, the relation between the artificial structure and the natural universe, where the concept of the project is to harmonize with nature without trying to disguise it, revealing its straight lines as opposed the curved and organic lines of nature.
The structure becomes a simple base of support, appearing to be floating and favors a lifestyle in permanent contact with the natural environment. It translates a state of mind that reflects in a haven of urban confusion, where the user retreats to appreciate what really matters: the time. Using as a main structure a container of 12 meters in length, the building has a glass enclosure totally facing east, wich favors the view of the sunrise. Whether for the transparency of the glass plans or the opacity of the wood, simplicity and a volumetric purity give the protagonism to nature.
— Bruno Zaitter arquiteto
Drawings:
Photographs by Bruno Zaitter, Sergio Mendonça Jr.
Visit site Bruno Zaitter arquiteto
