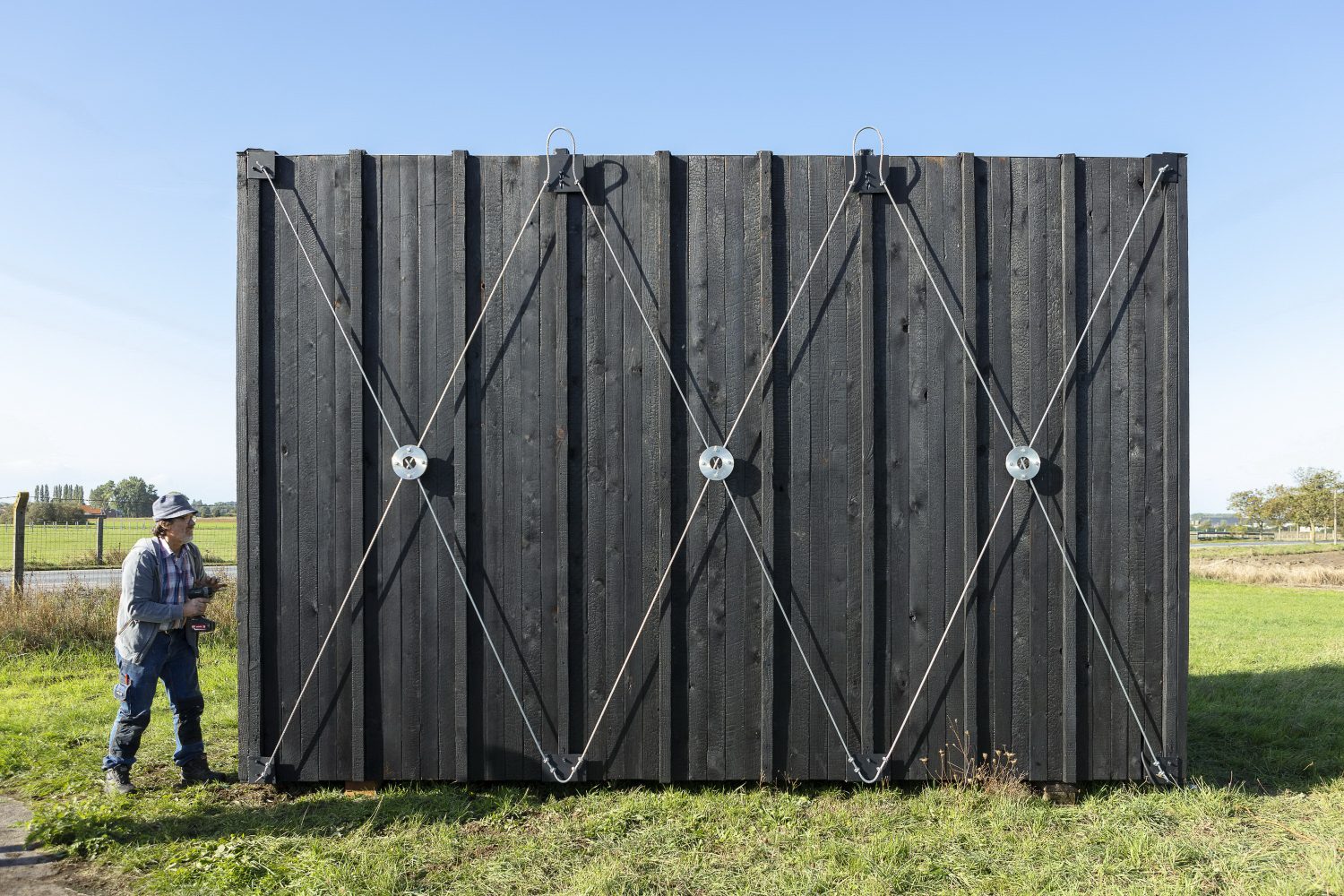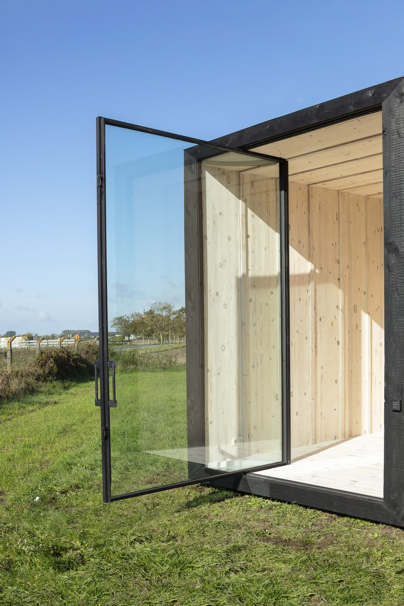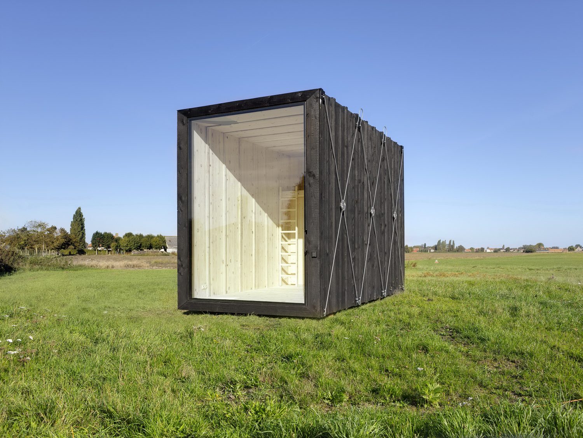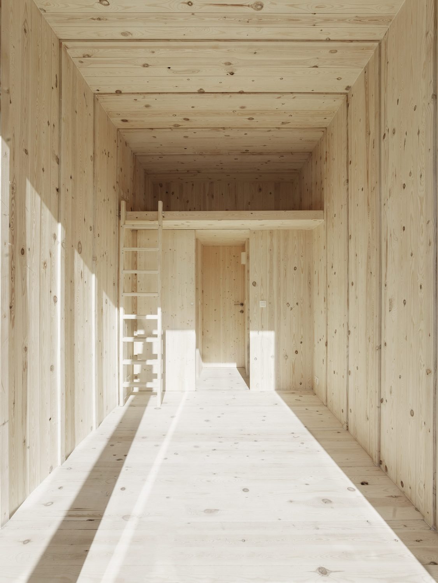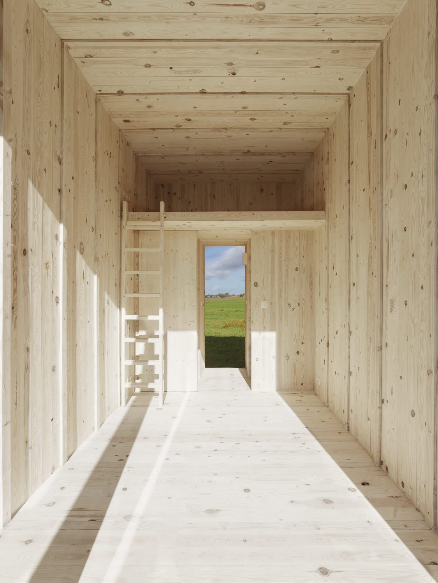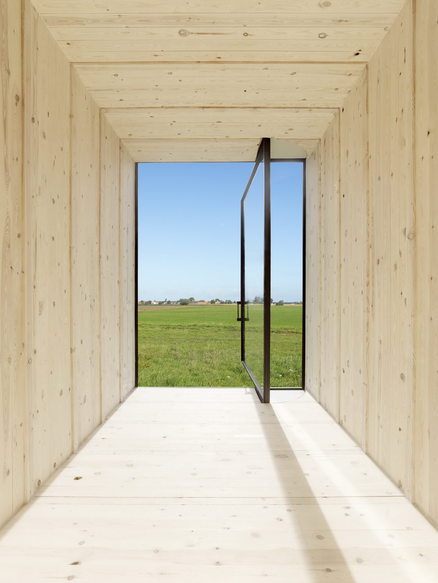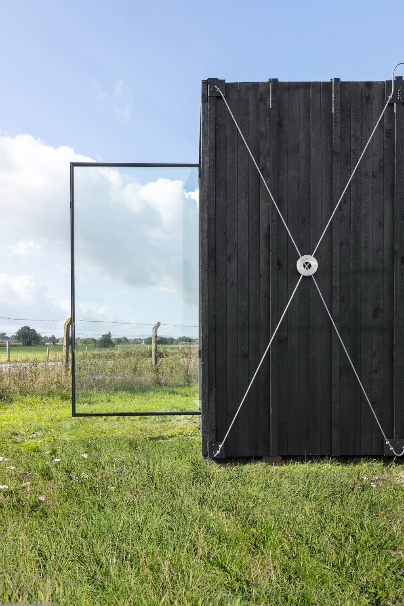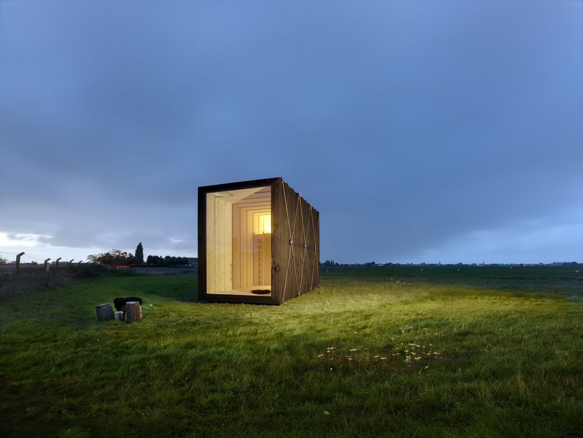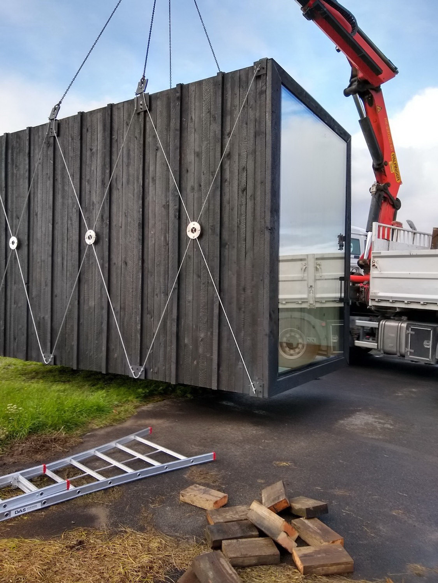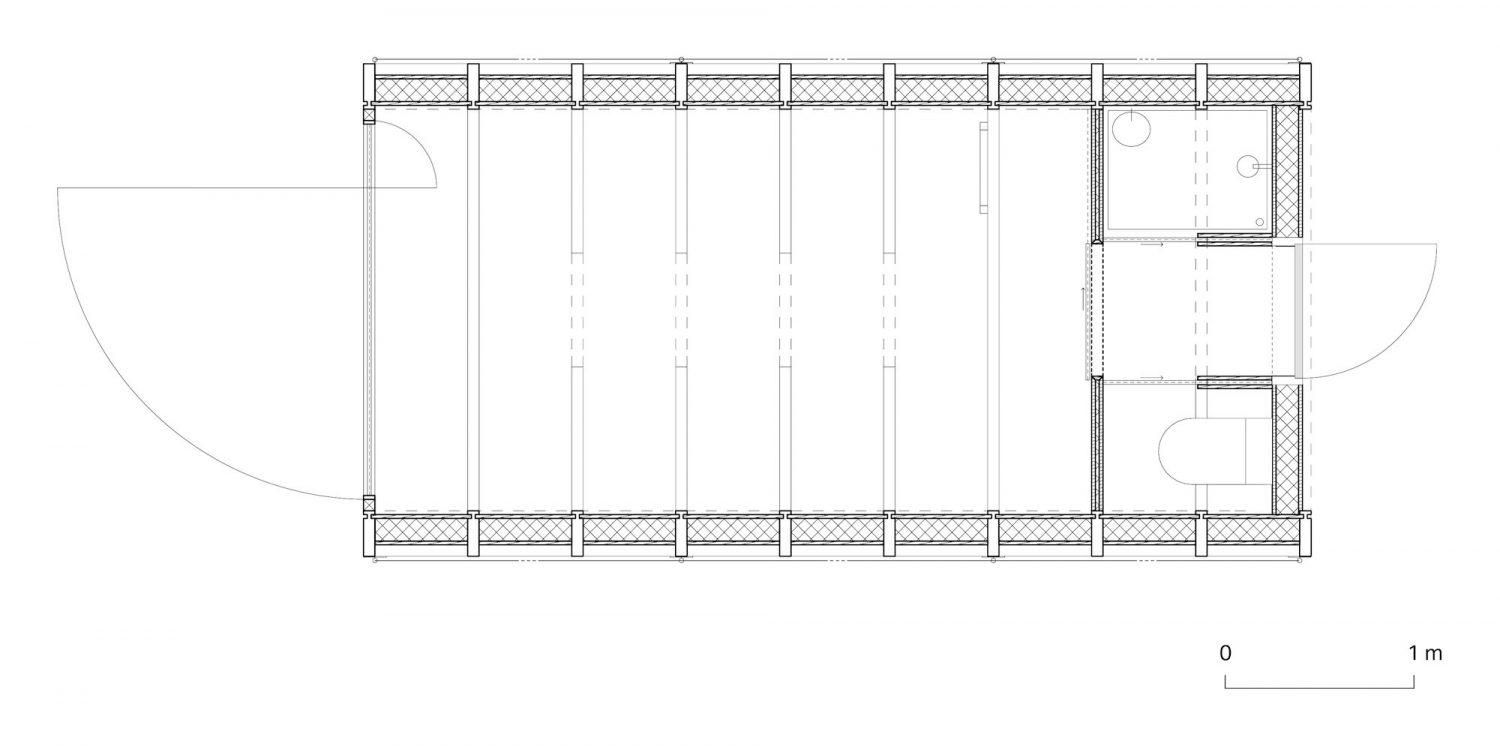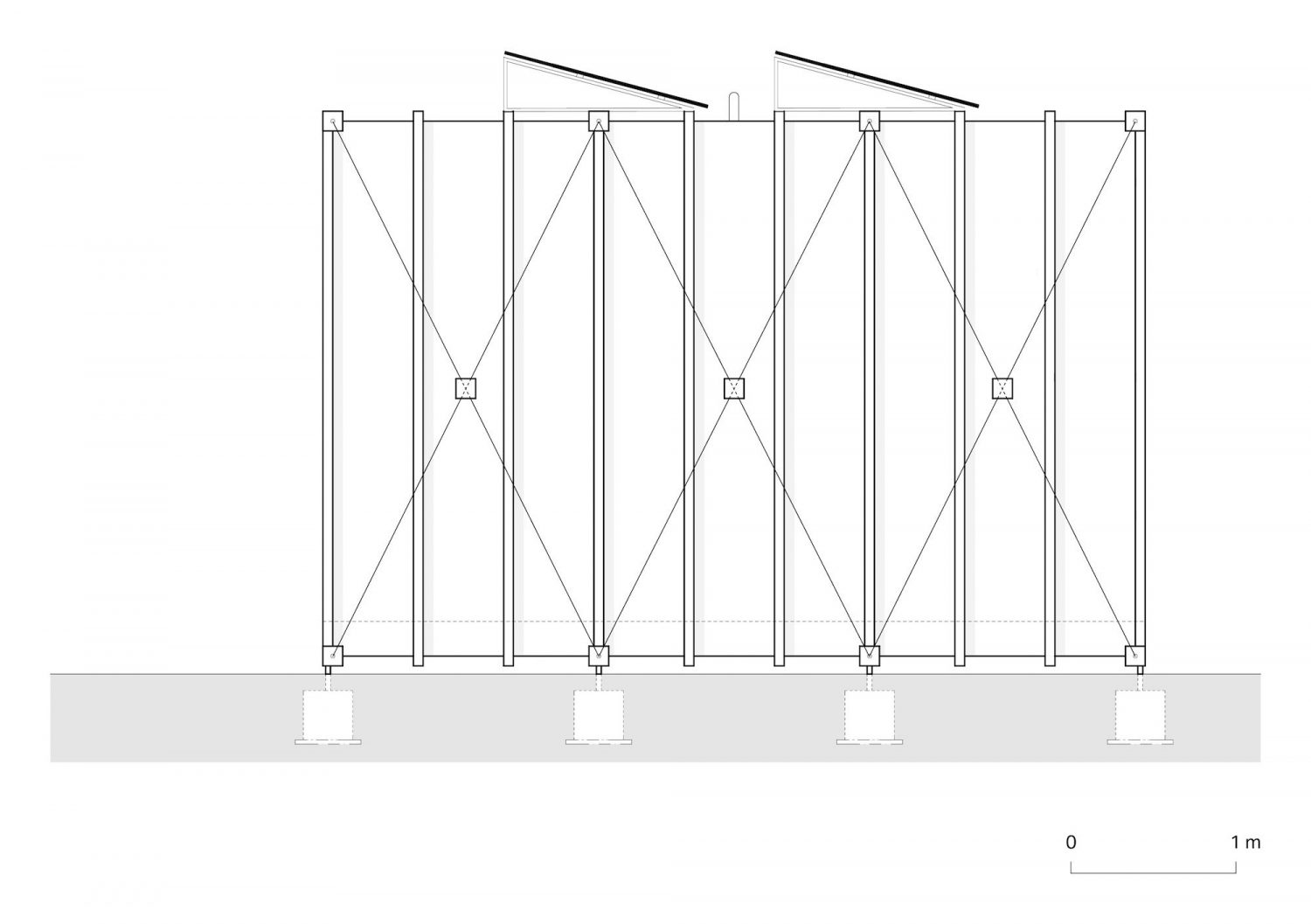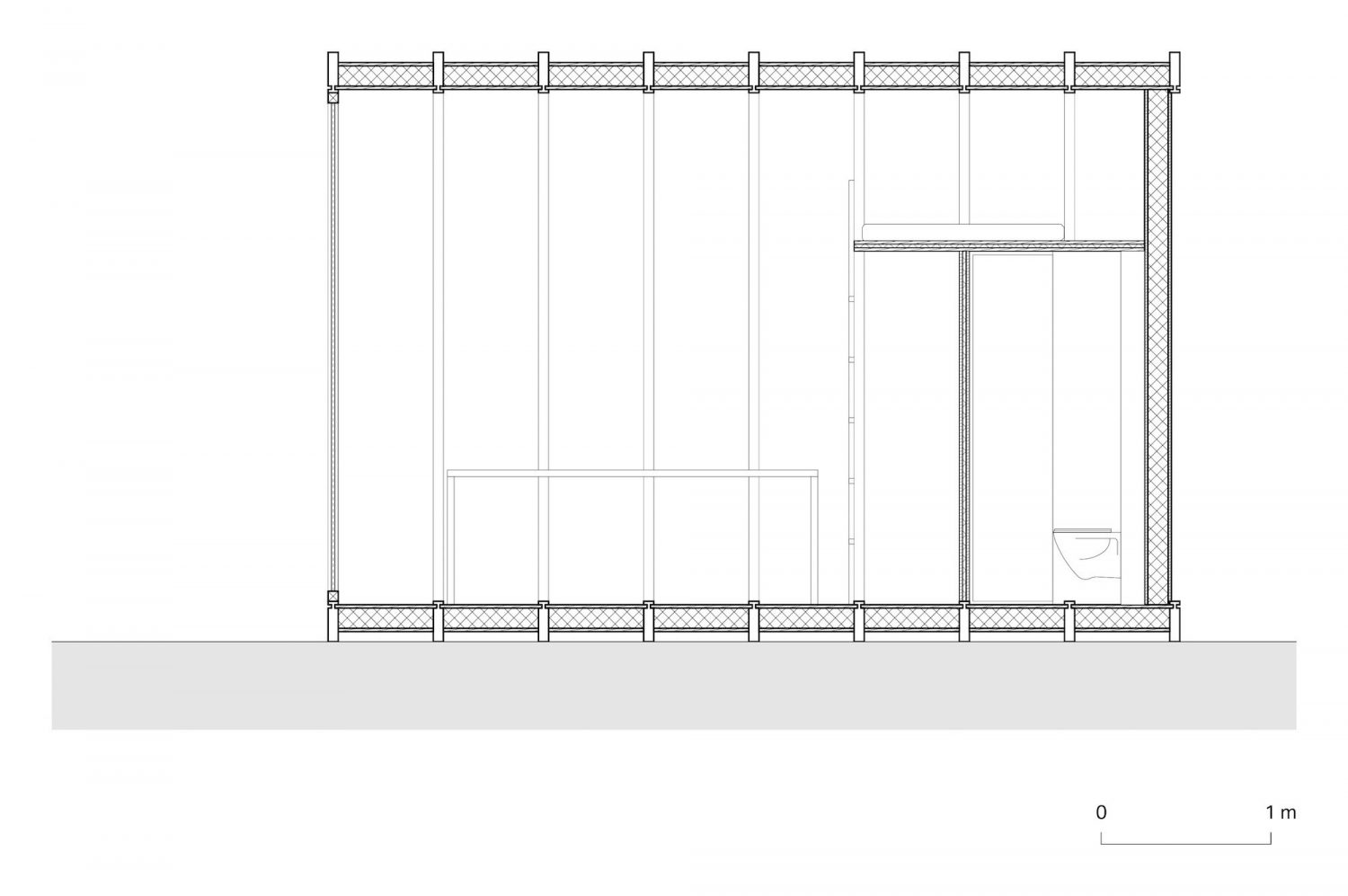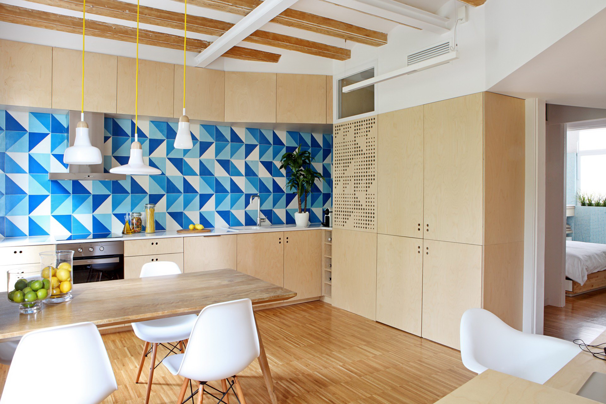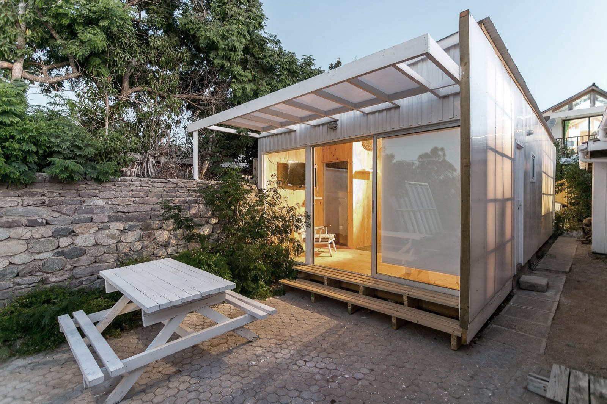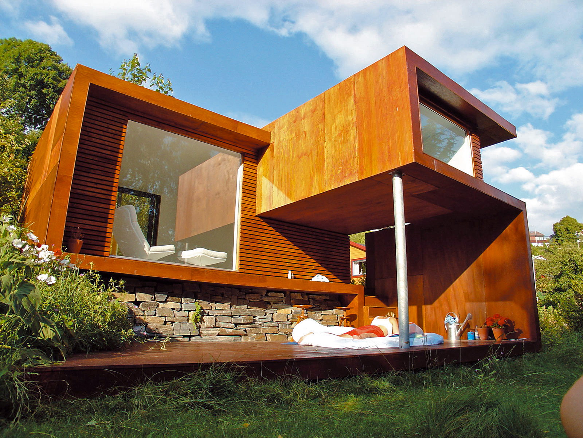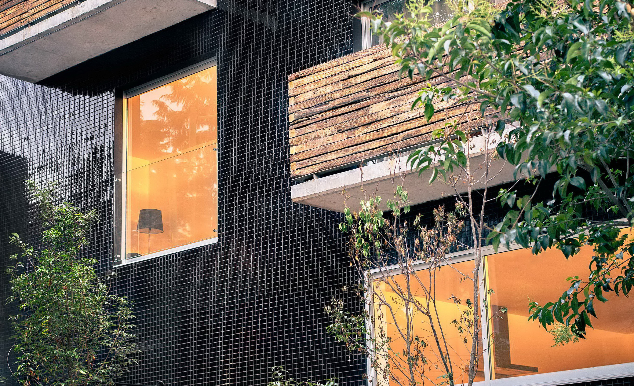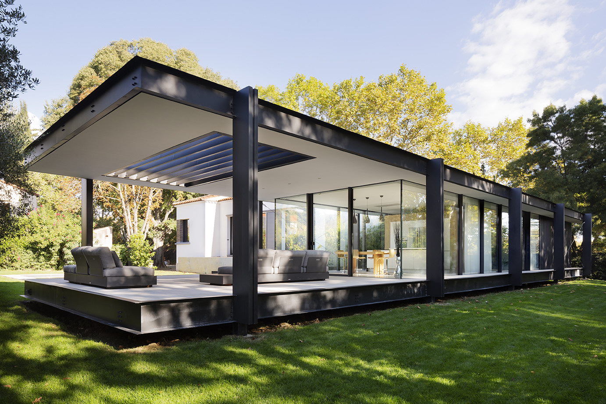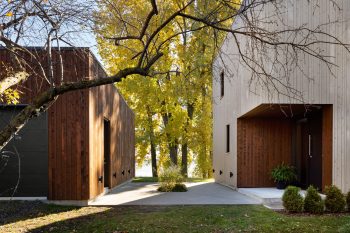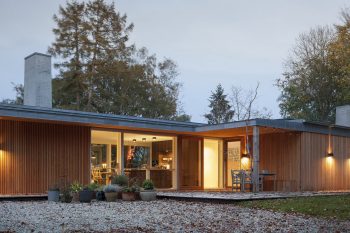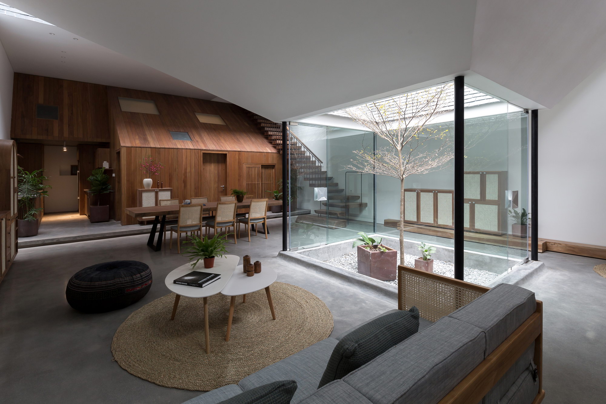
Belgium-based firm dmvA has designed Cabin Y. Completed in 2019, this tiny cabin of only 12m² (129ft²) is equipped with a toilet, a shower, and duplex sleeping accommodation.
Cabin Y consists of a beam-shaped volume with a footprint of 6 by 2,4 metres and a height of 3,4 metre and is therefore easily transportable with a truck with a flatbed trailer. The goal was to make the cabin as light as possible. The construction principle consists of an intelligent system of ten wooden porches that are connected by stainless steel tension cables in an X-shape, whereby the tensile and compressive forces are neutralized when lifting with a crane. Between the wooden porches there is thermal insulation installed. The exterior is executed in burnt larch wood and for the interior white oiled pine was used.
— dmvA
Drawings:
Photographs by Bart Gosselin
Visit site dmvA architects
