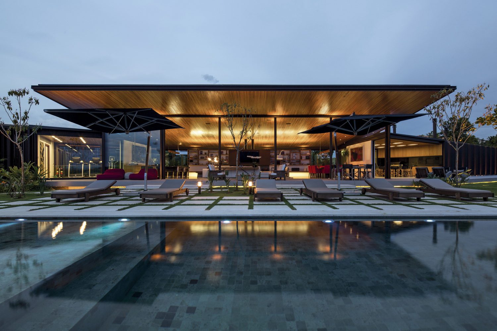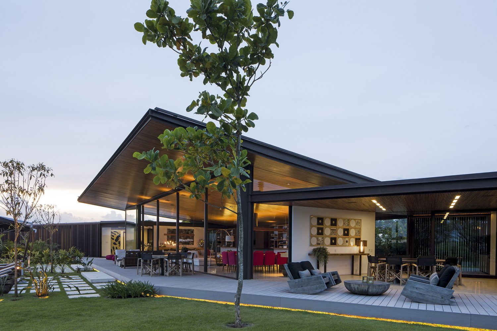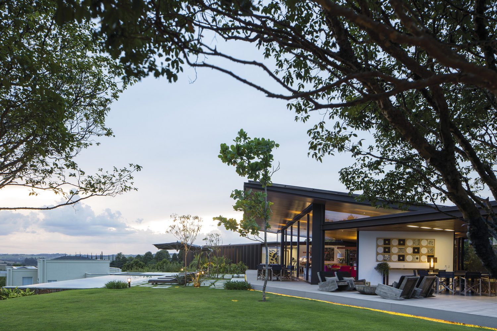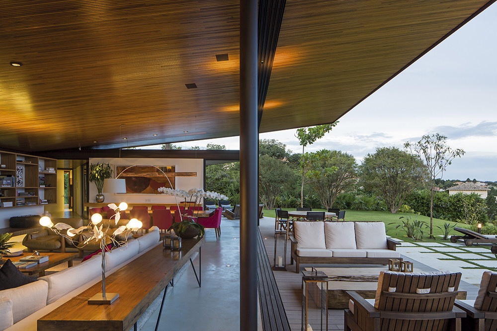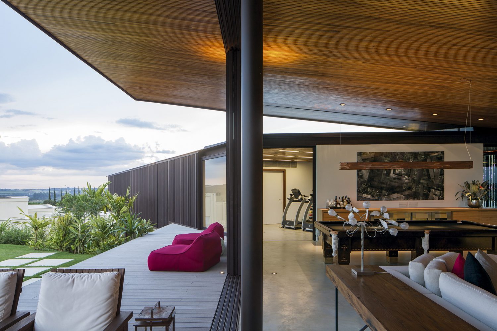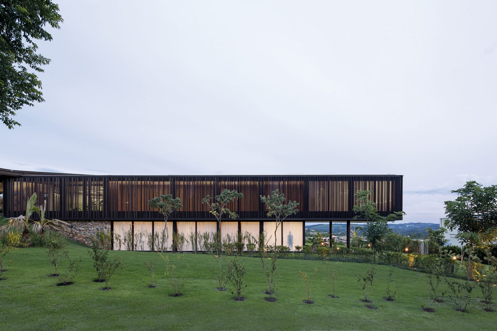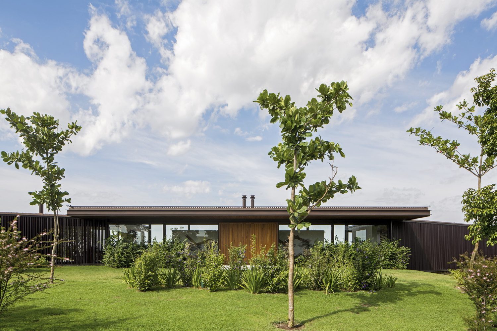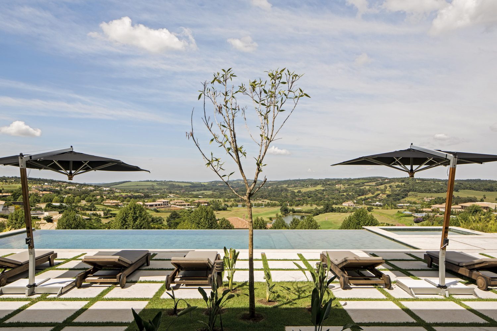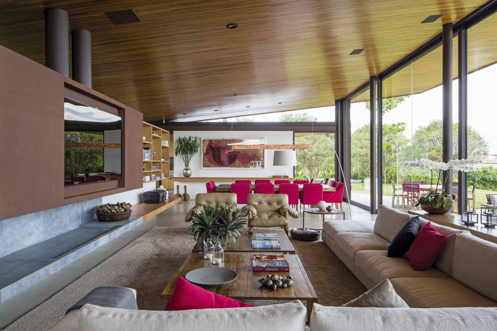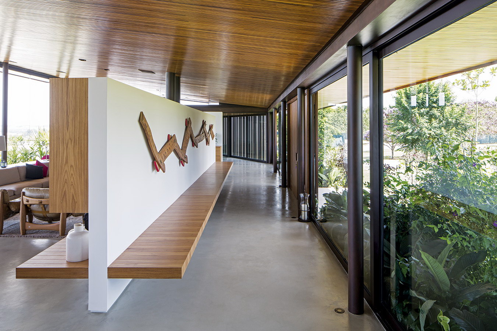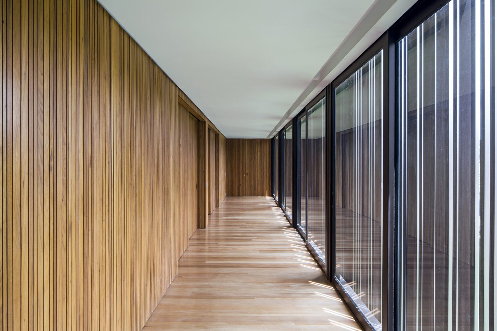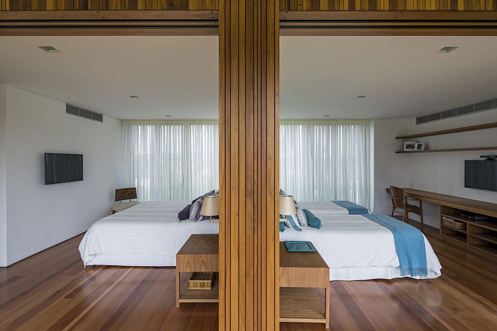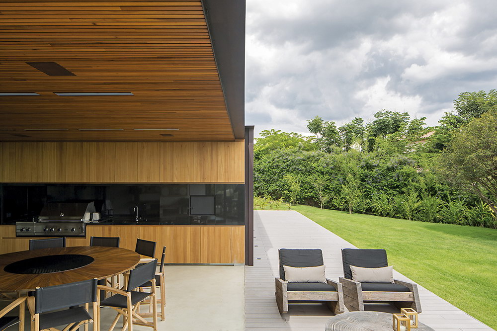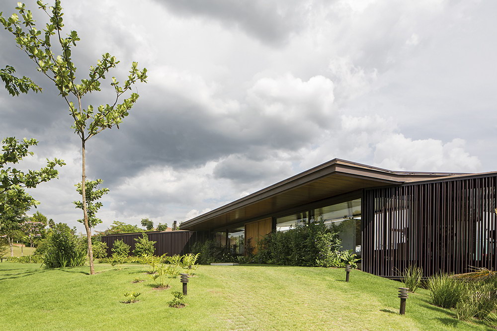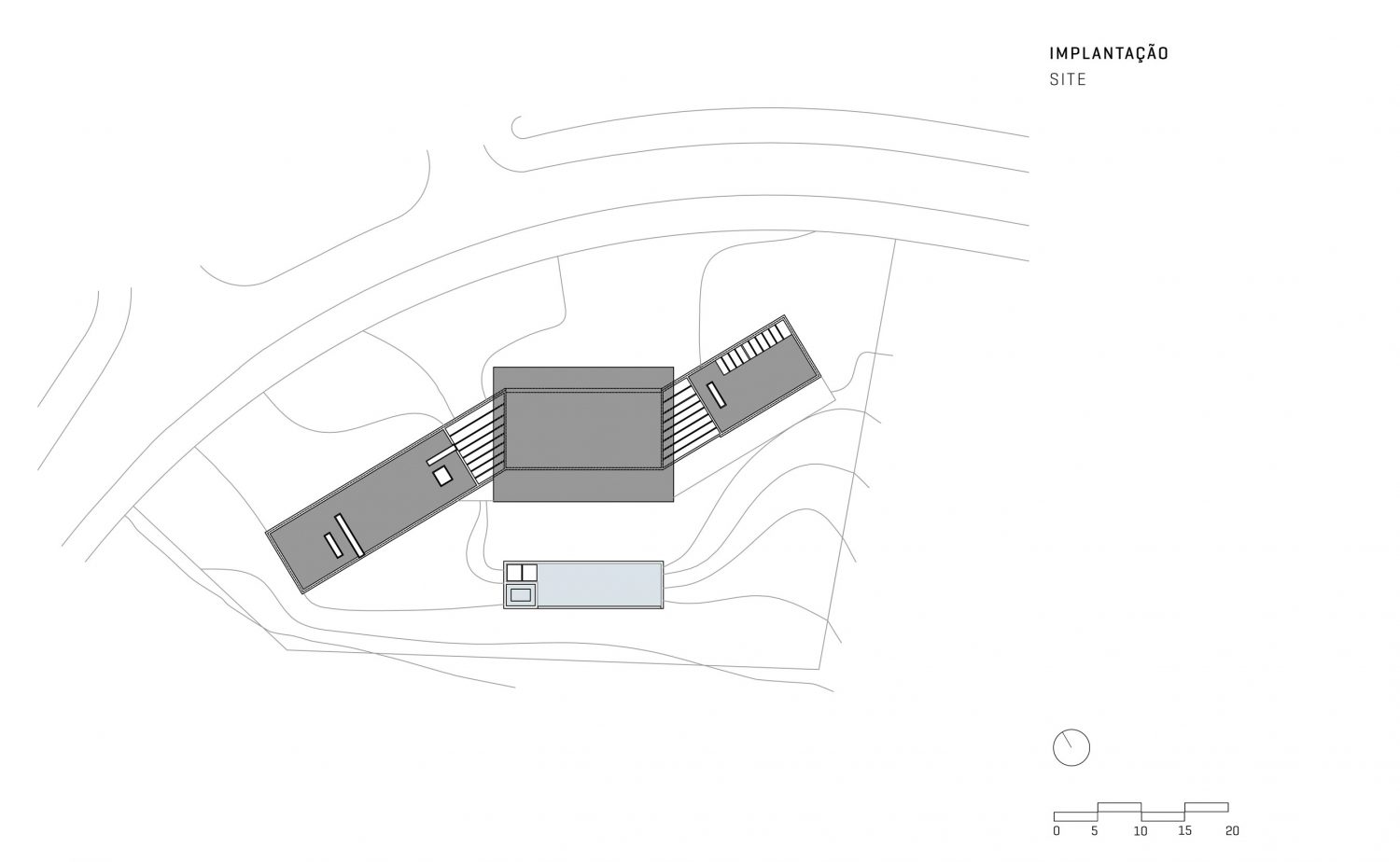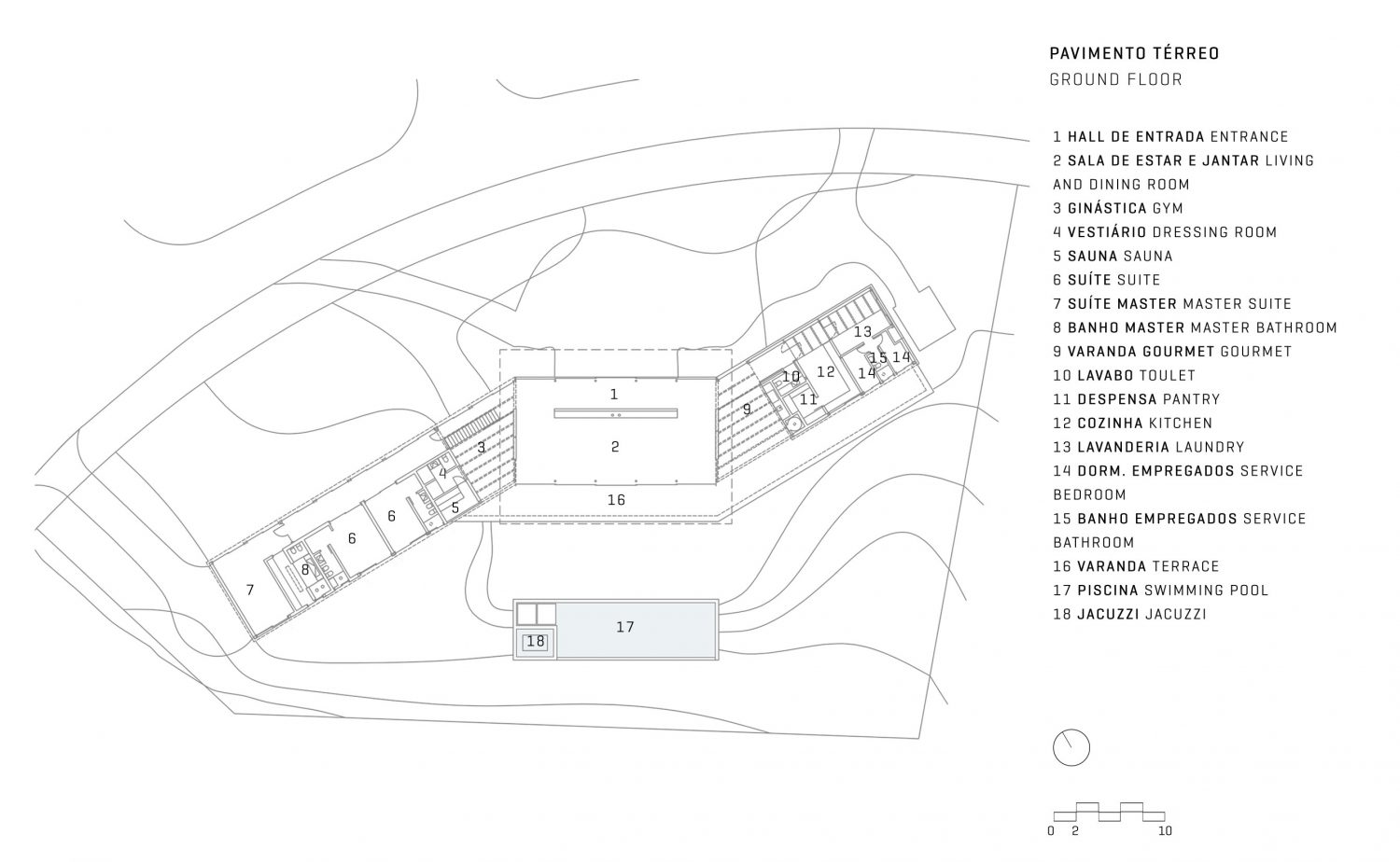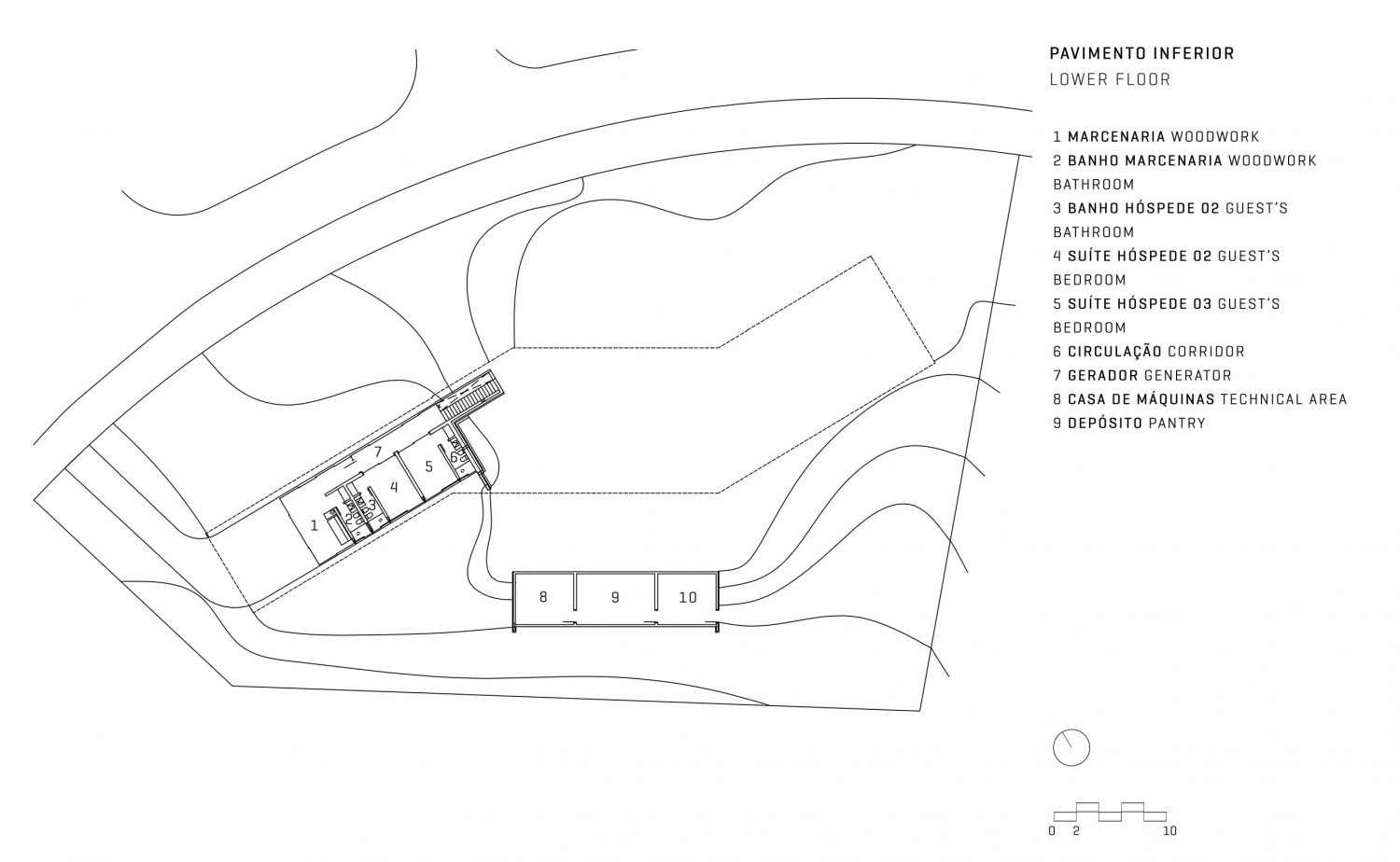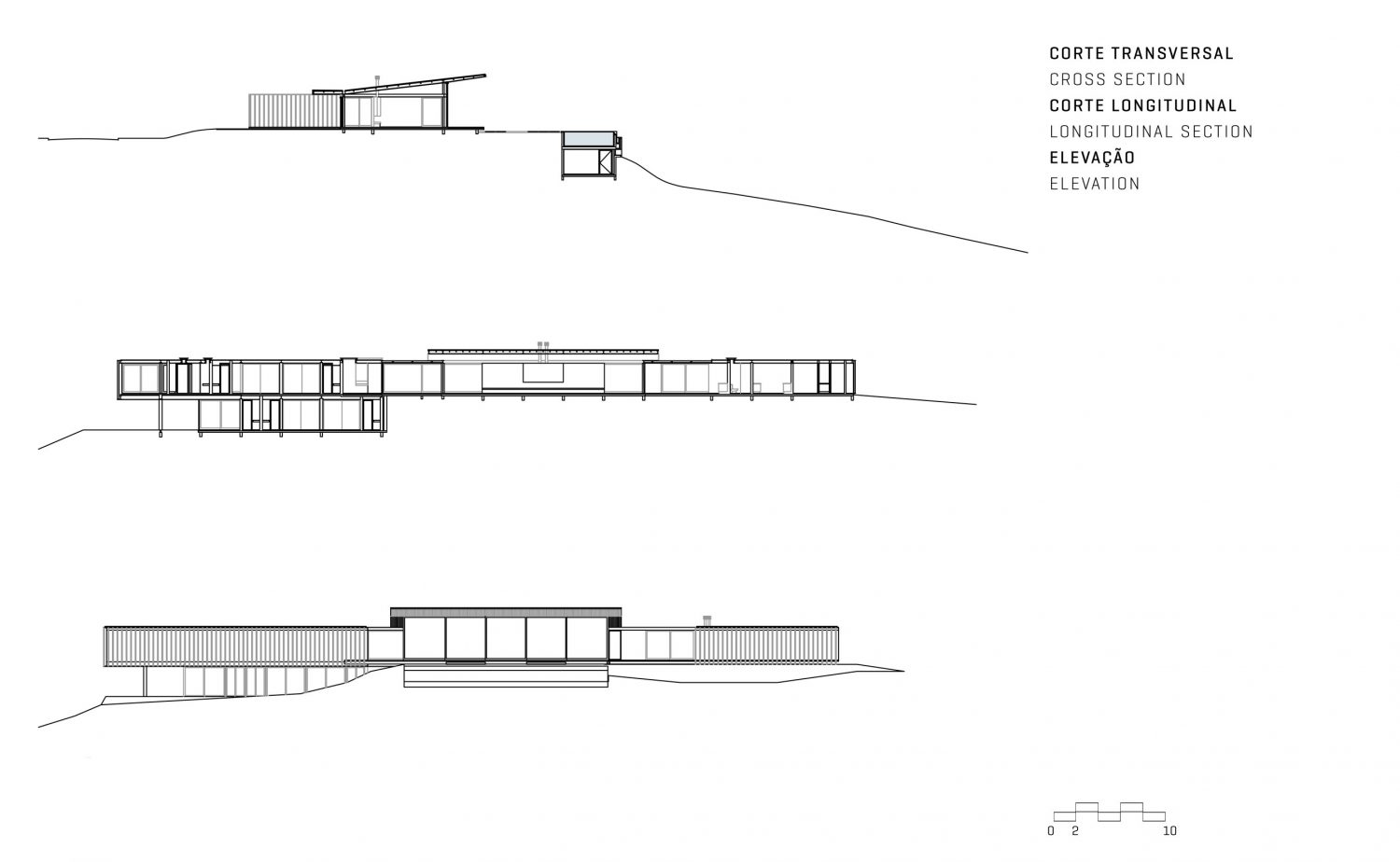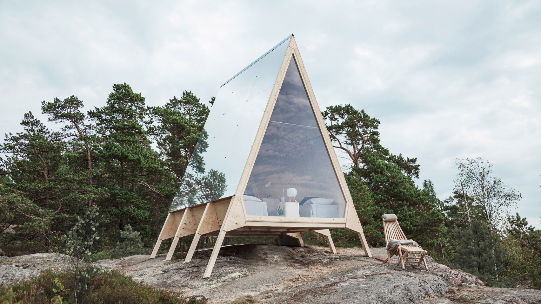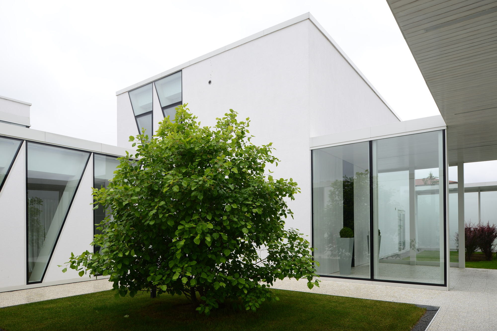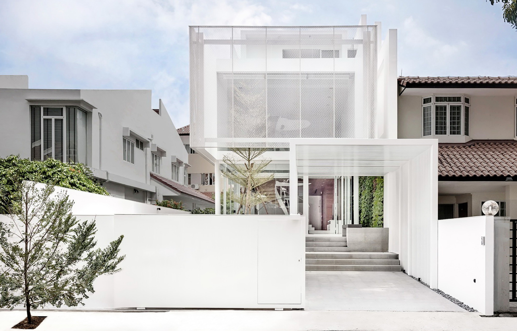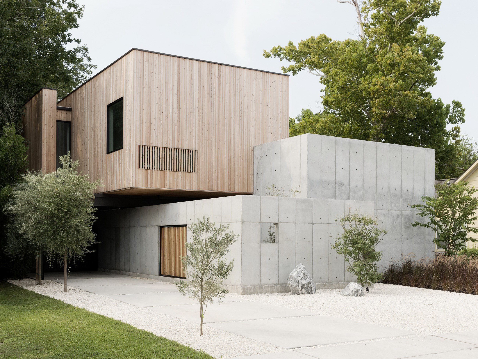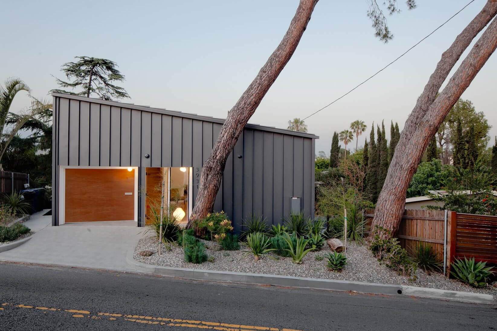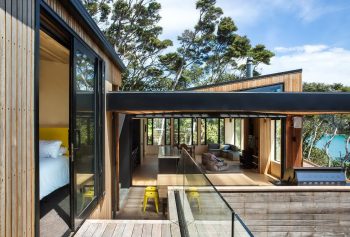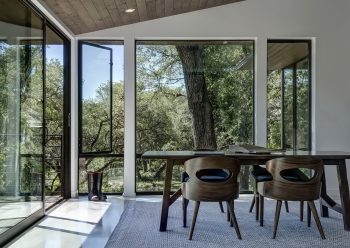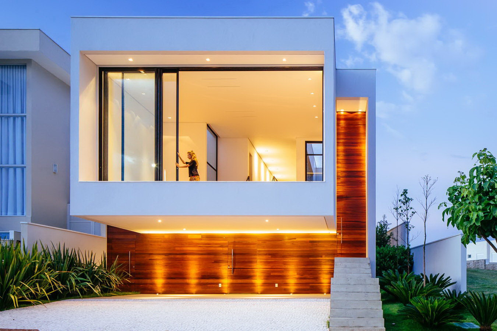
CA House is an 887-sqm (9,545-sqft) house located in Bragança Paulista, Brazil. Designed by Jacobsen Arquitetura, the house, featured a “Z” shaped floor plan, was completed in 2014.
We divided the program into three areas: Social, Private and Service. Each one occupying an independent volume due to the non-orthogonal angles in which the house is drawn, allowing us to accommodate the service sector at the site´s highest plot, as well as to face living-rooms, verandas and pool towards the view, lapping the bedrooms over the natural terrain slope in a manner to create a lower floor supported by slender columns.
The social area is crystal-clear and opened to the exterior. It´s architecture is solely conceived by a light-structured, slightly inclined roof also oriented to the view, creating a balcony all along its length.
Private and service volumes are defined by articulated metallic panels, providing either privacy and natural light. The brises, arranged unevenly, are intended to bring lightness to architecture, as if they were made of fabric or some other pliable matter.
— Jacobsen Arquitetura
Drawings:
Photographs by Leonardo Finotti
Visit site Darren Carnell Architects
