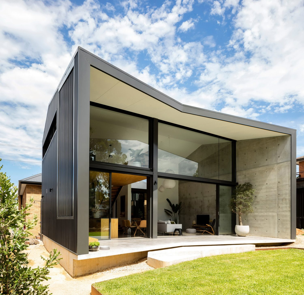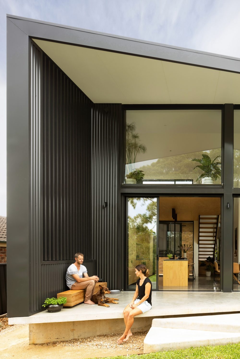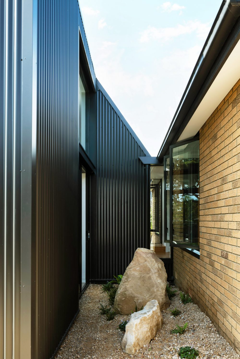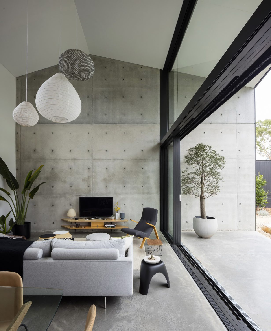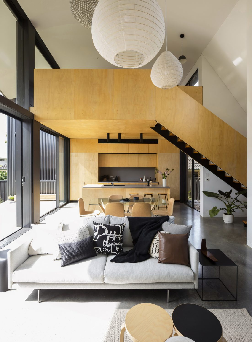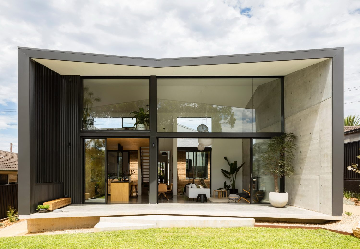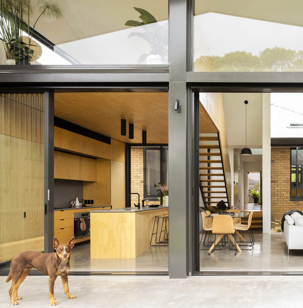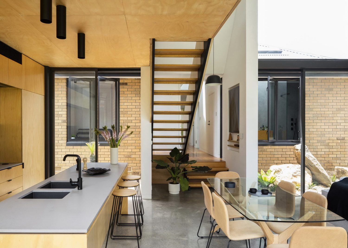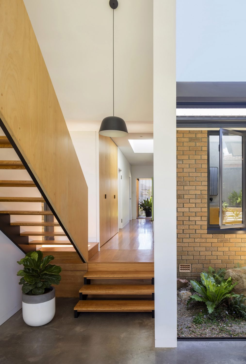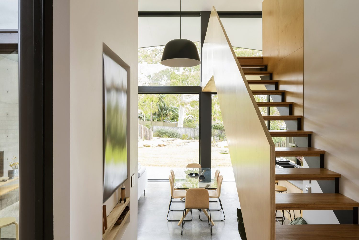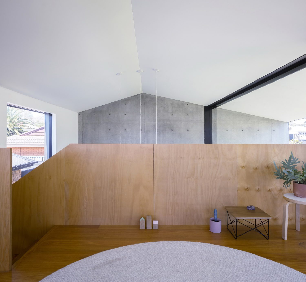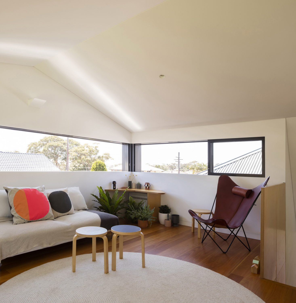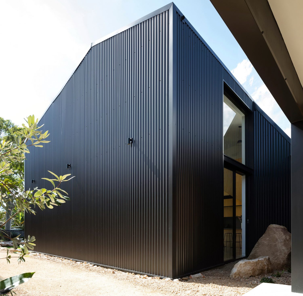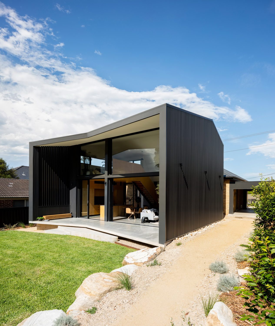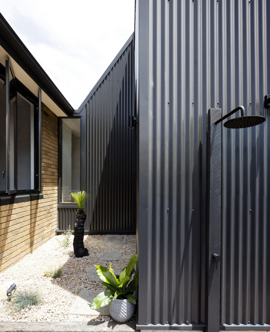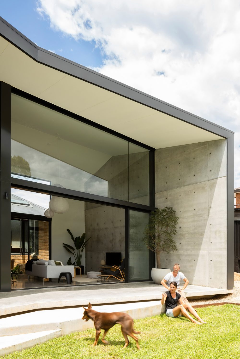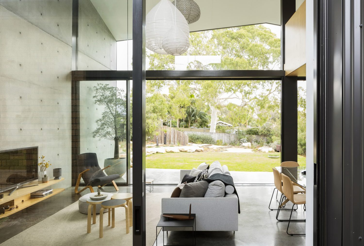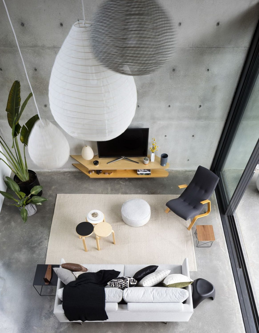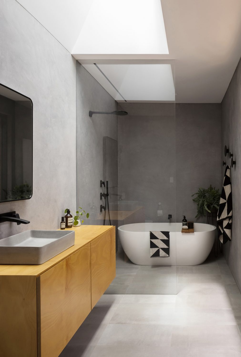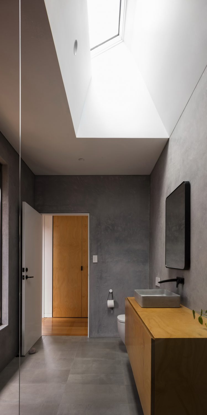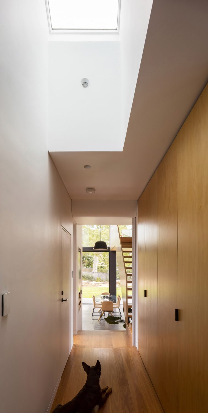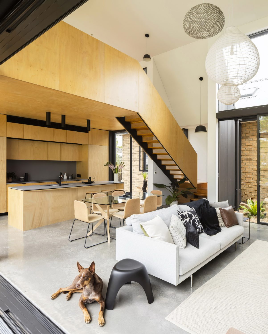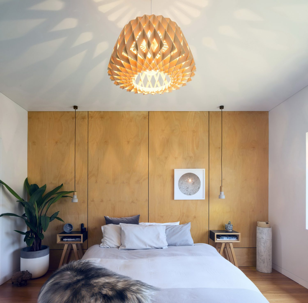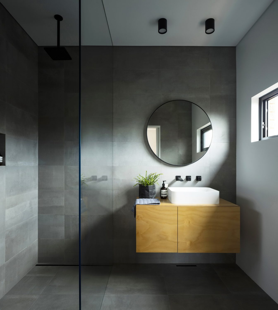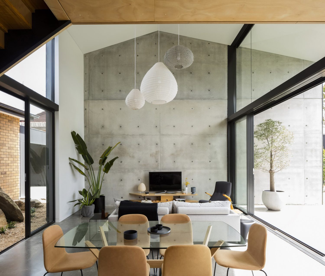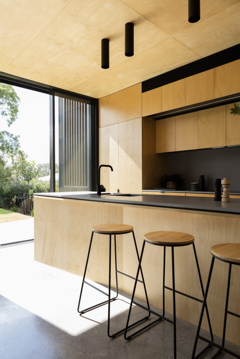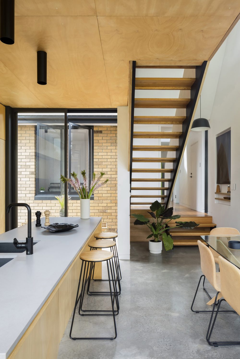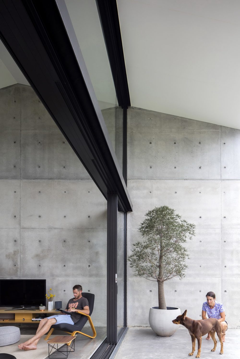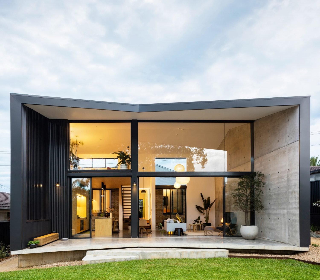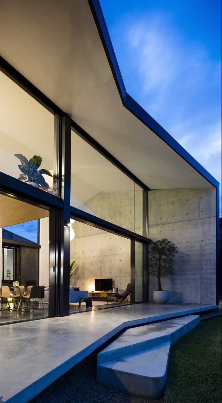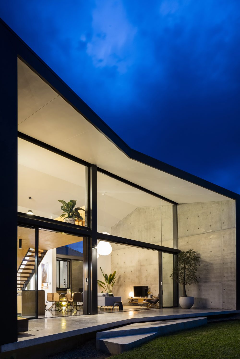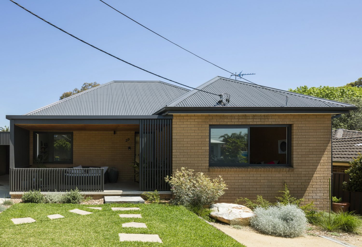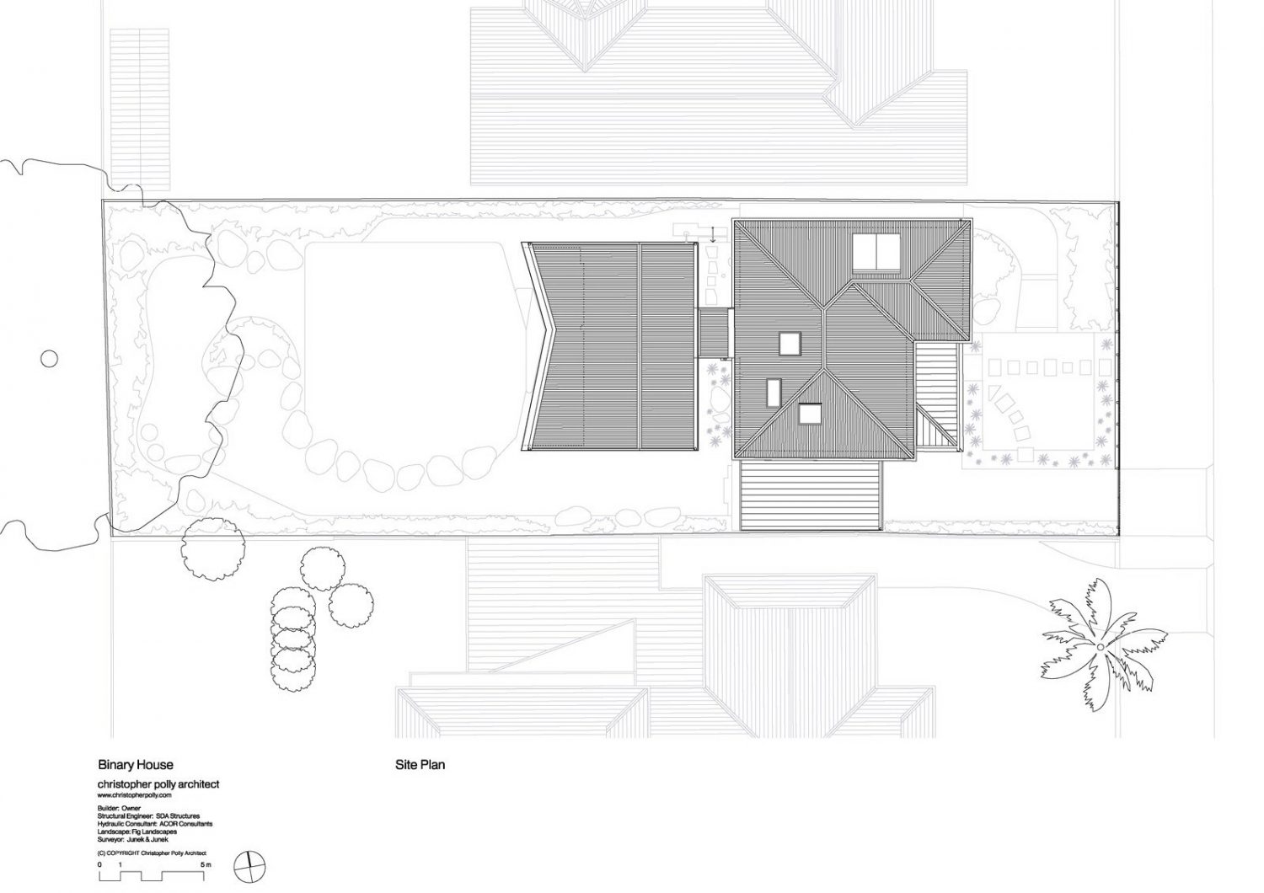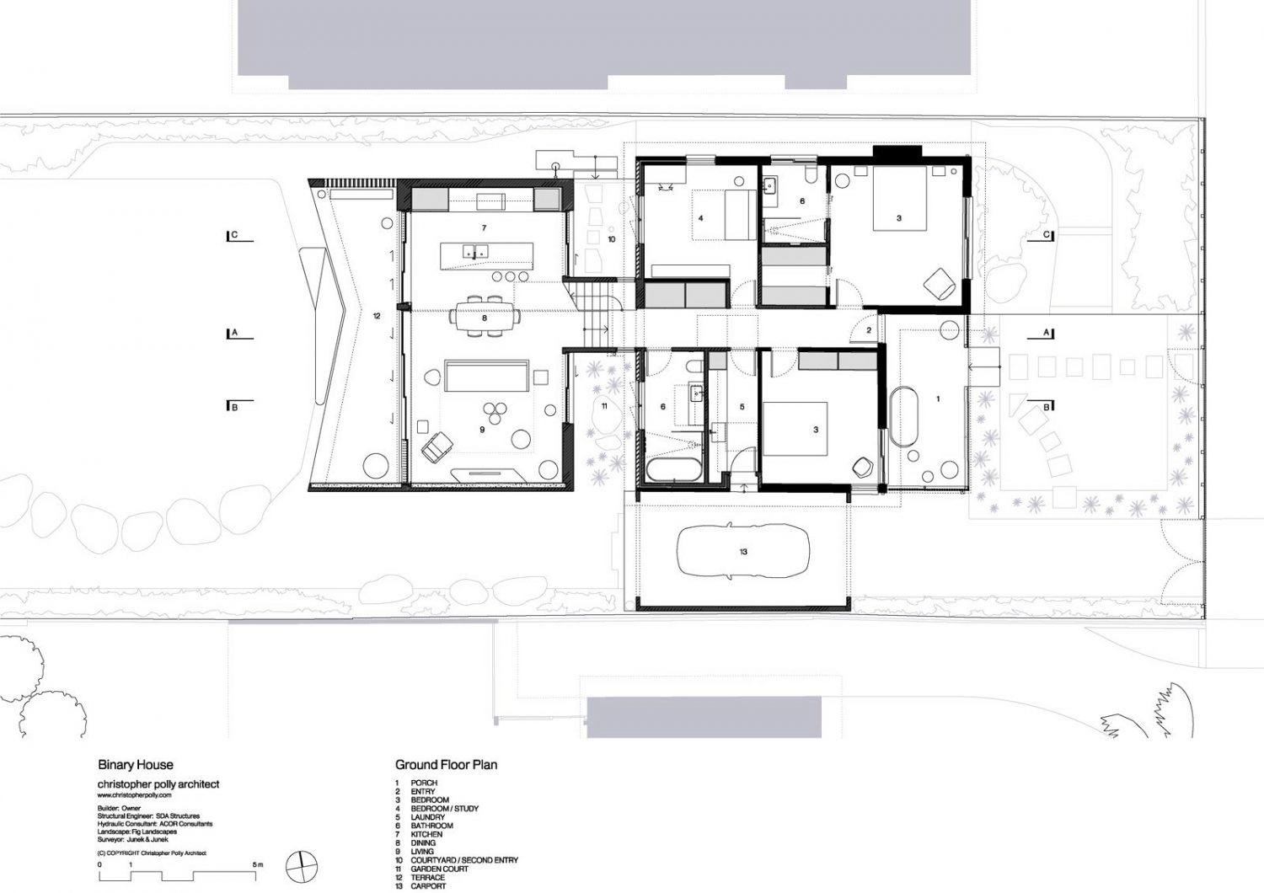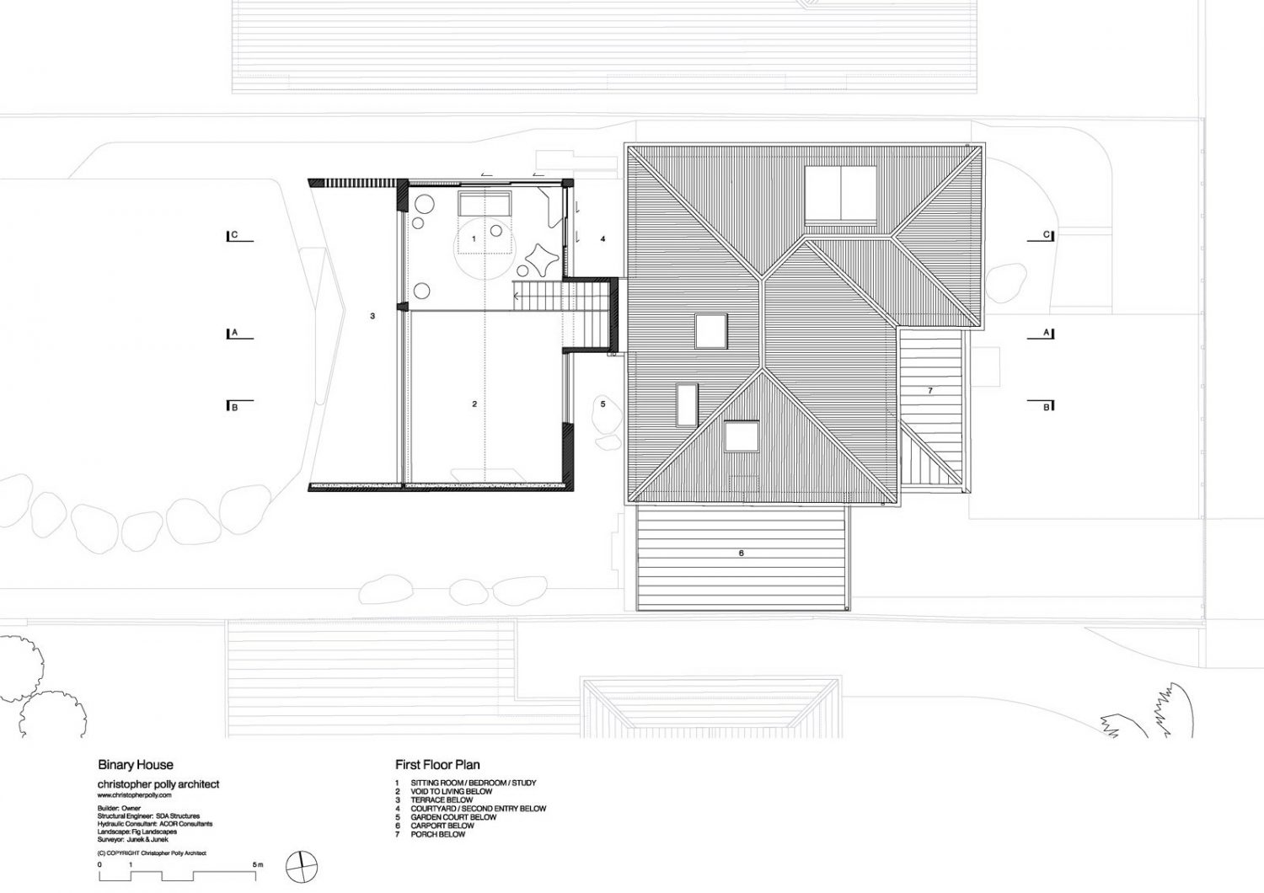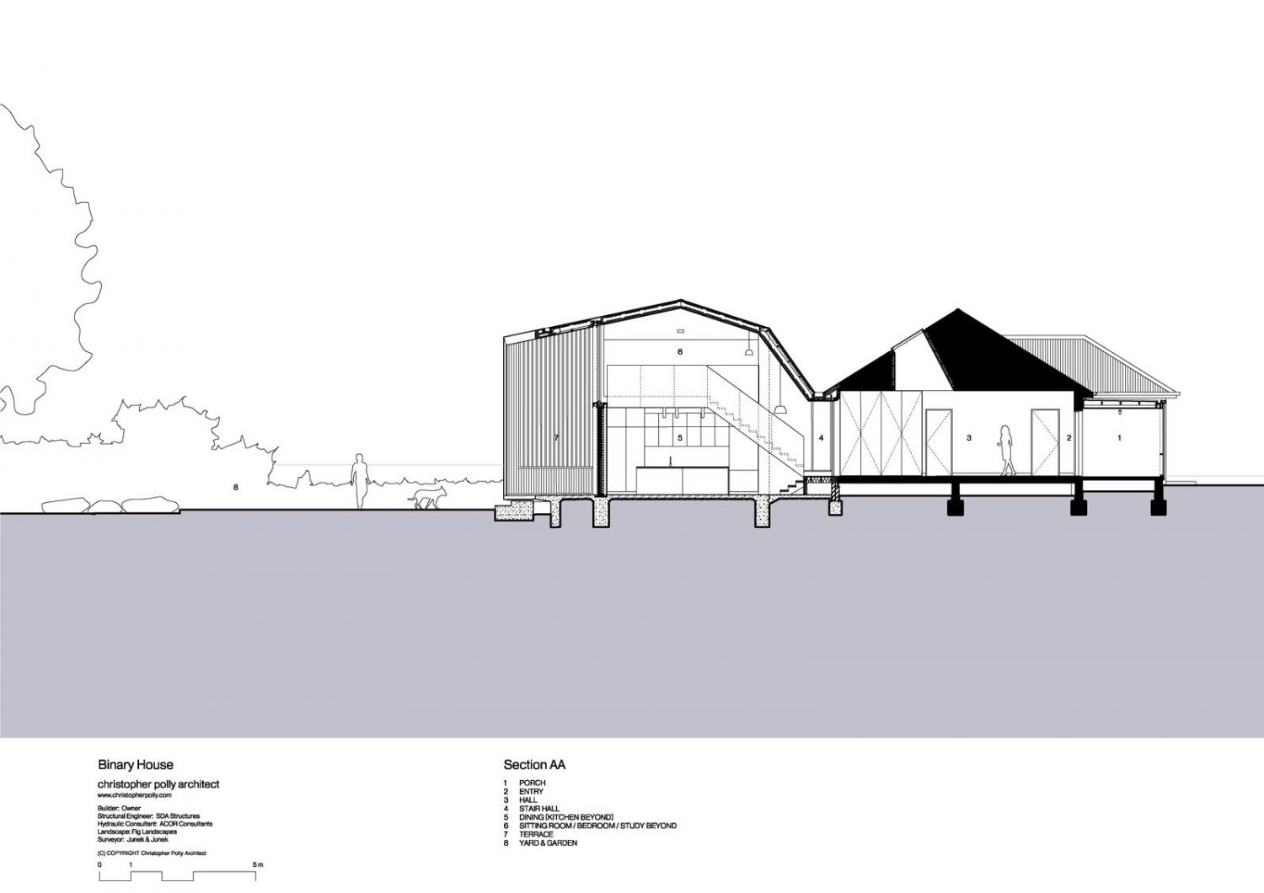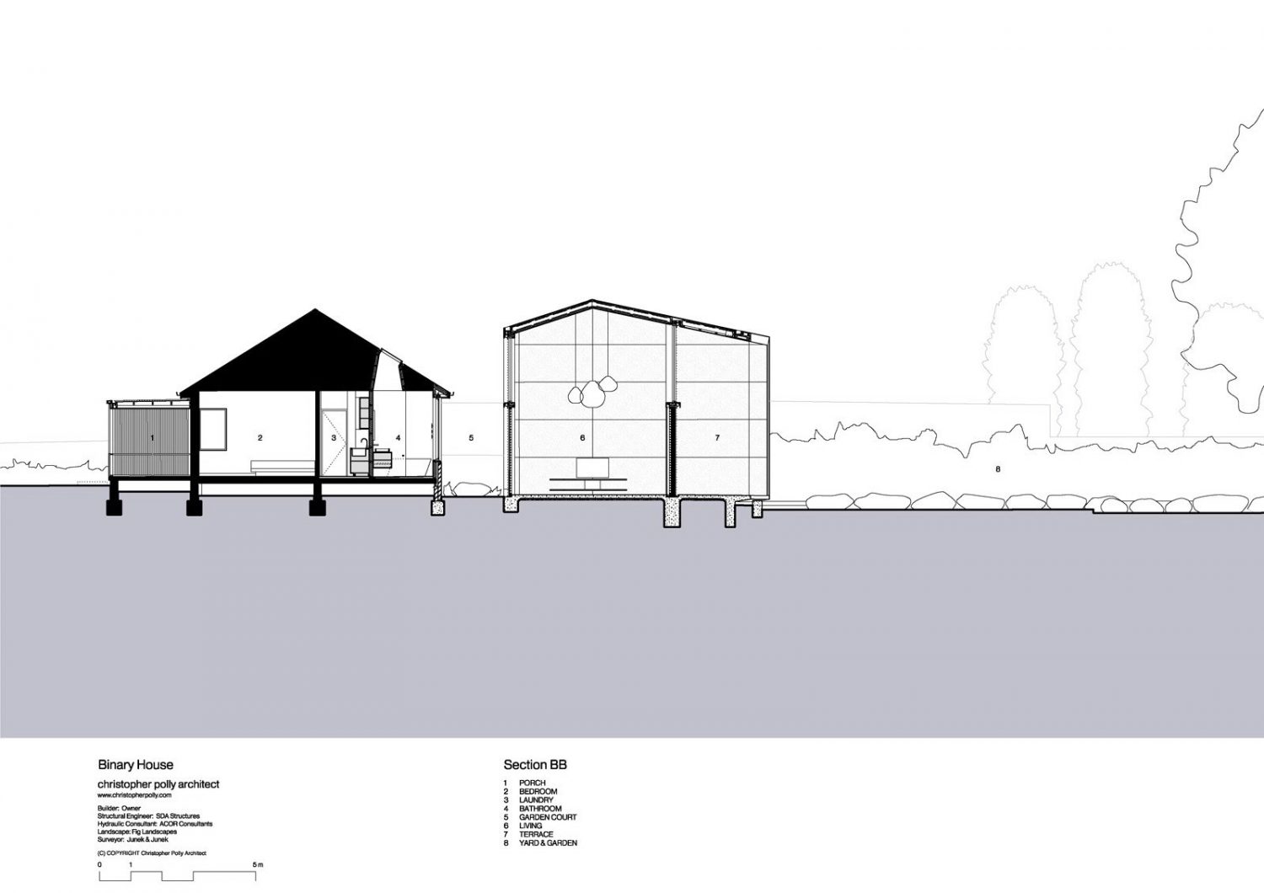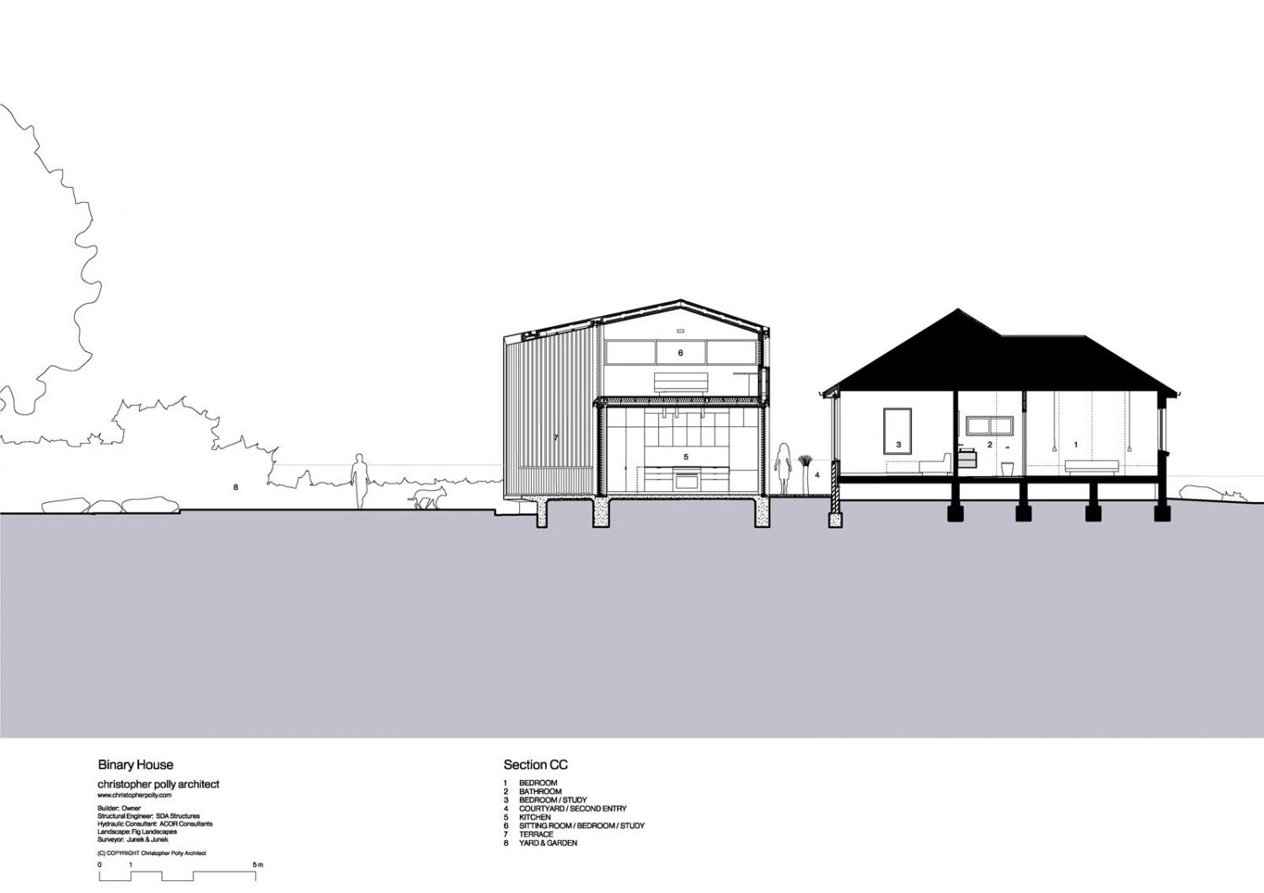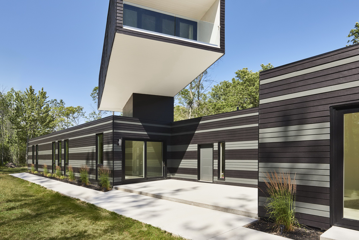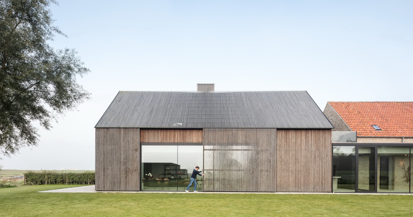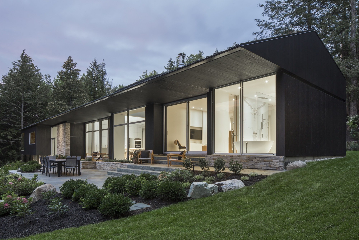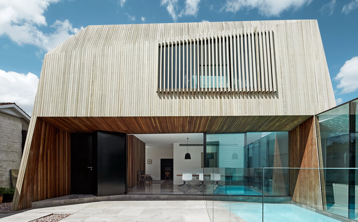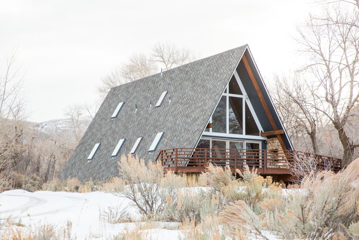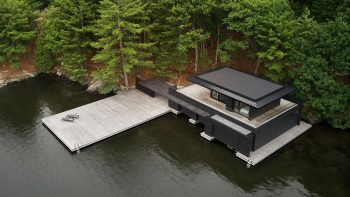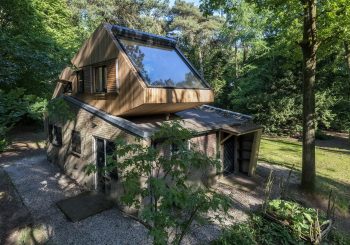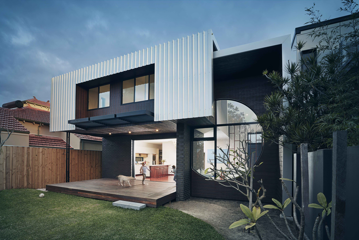
Binary House is a refashioned 1960’s brick house, expanded by a contemporary extension. Located in Woolooware, Sydney, the house measuring 182m² (1,960ft²) was designed by Christopher Polly Architect and completed in 2018.
The retained bungalow allows the cultural value of its suburban type to be preserved within its locality, while also supporting environmental and budget outcomes. Its interior carefully configures a program of bedrooms and utility spaces, with vaulted skylights carved within the original roof expanding several spaces to light and sky. A sharply folding intermediary form spatially unlocks a compressed front hall while allowing the location of interstitial courtyards for light, ventilation and multiple aspects at the centre of the plan – in turn promoting an interplay of private and public rooms across front and rear zones.
The two-storey pavilion provides a volumetrically expansive double-height living area, and serves as a generously proportioned ‘garden room’ with large apertures capturing sky and landscape views. Its stair element extends the established circulation condition from the original front entry, while also marking a loose threshold for the arrangement of two smaller rooms at one end of its volume. It achieves improved privacy from neighbours while concurrently providing desired transparency for unfettered spatial relationships within its volume and across its two parts for strengthened connections to its place.
— Christopher Polly Architect
Drawings:
Photographs by Brett Boardman Photography
Visit site Christopher Polly Architect
