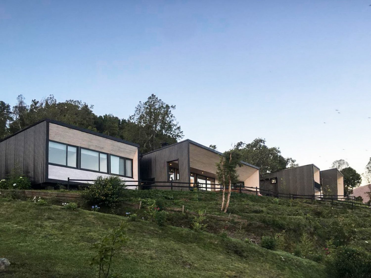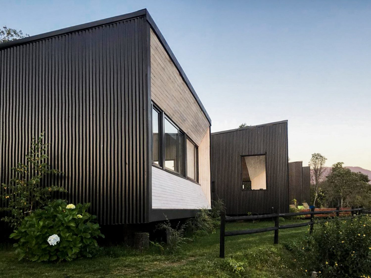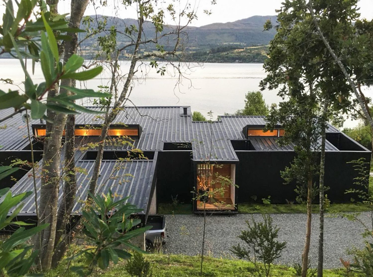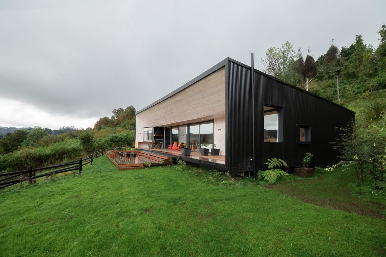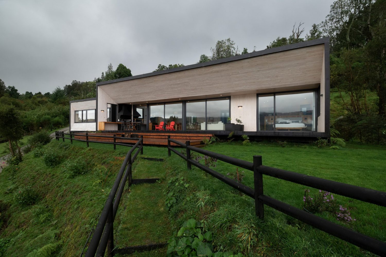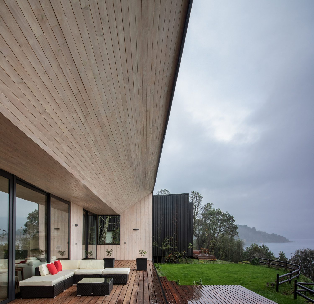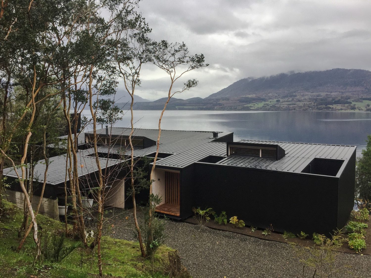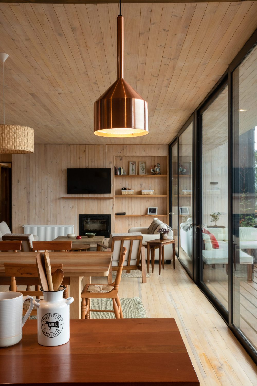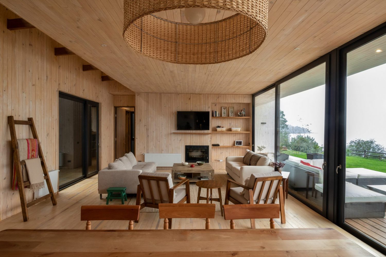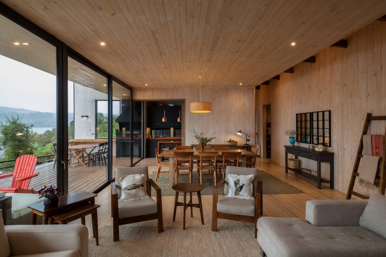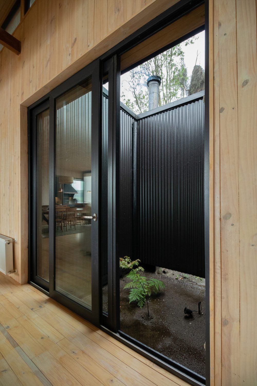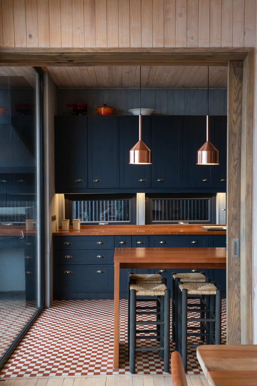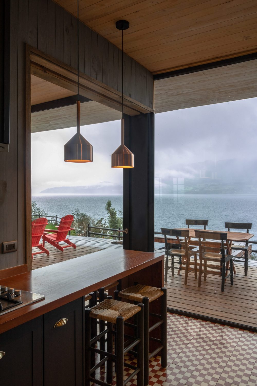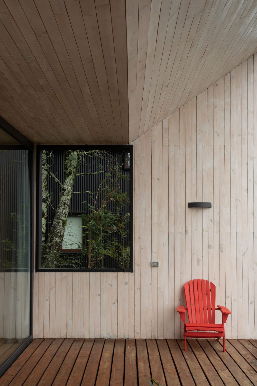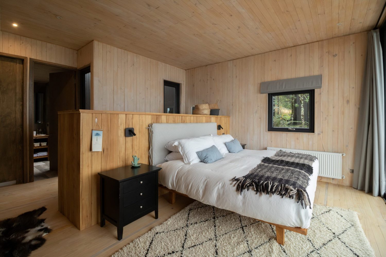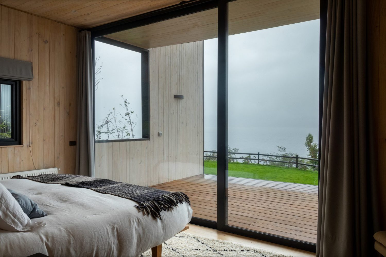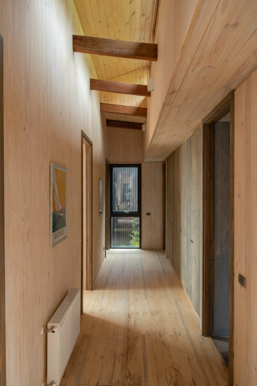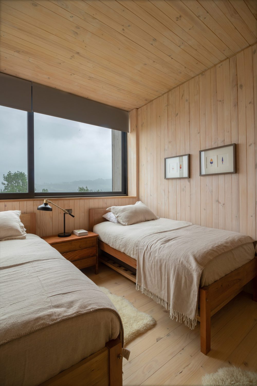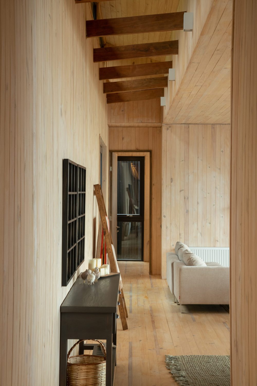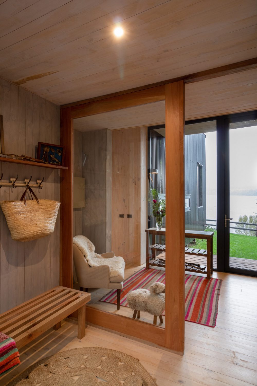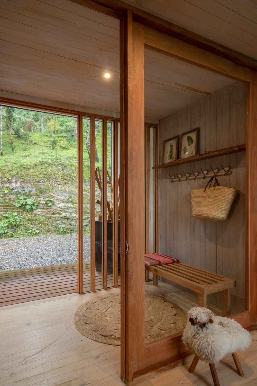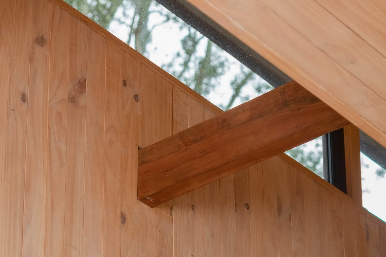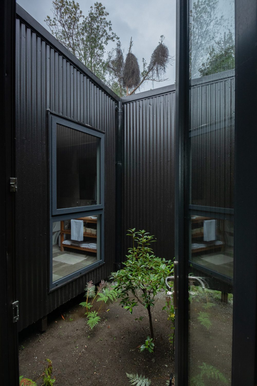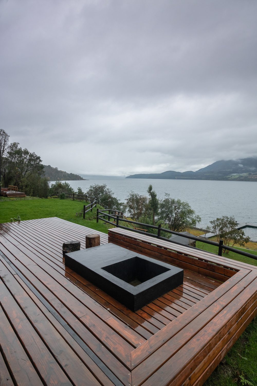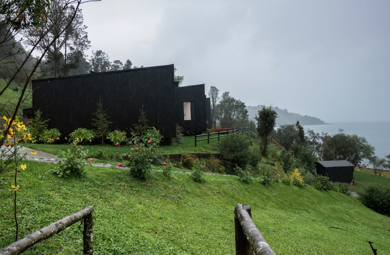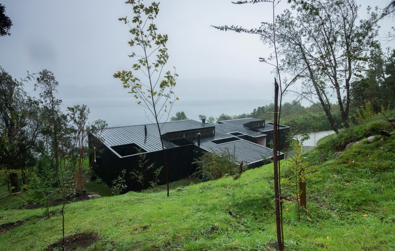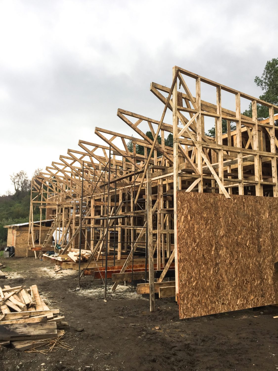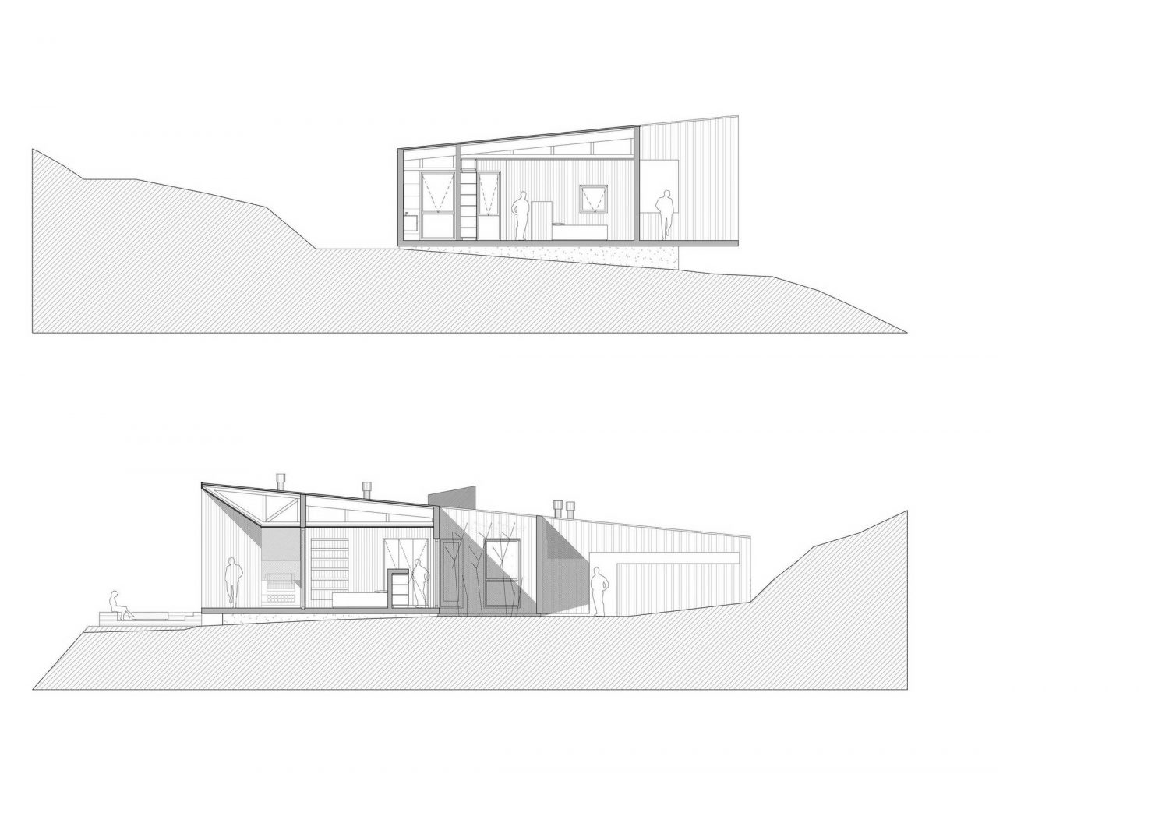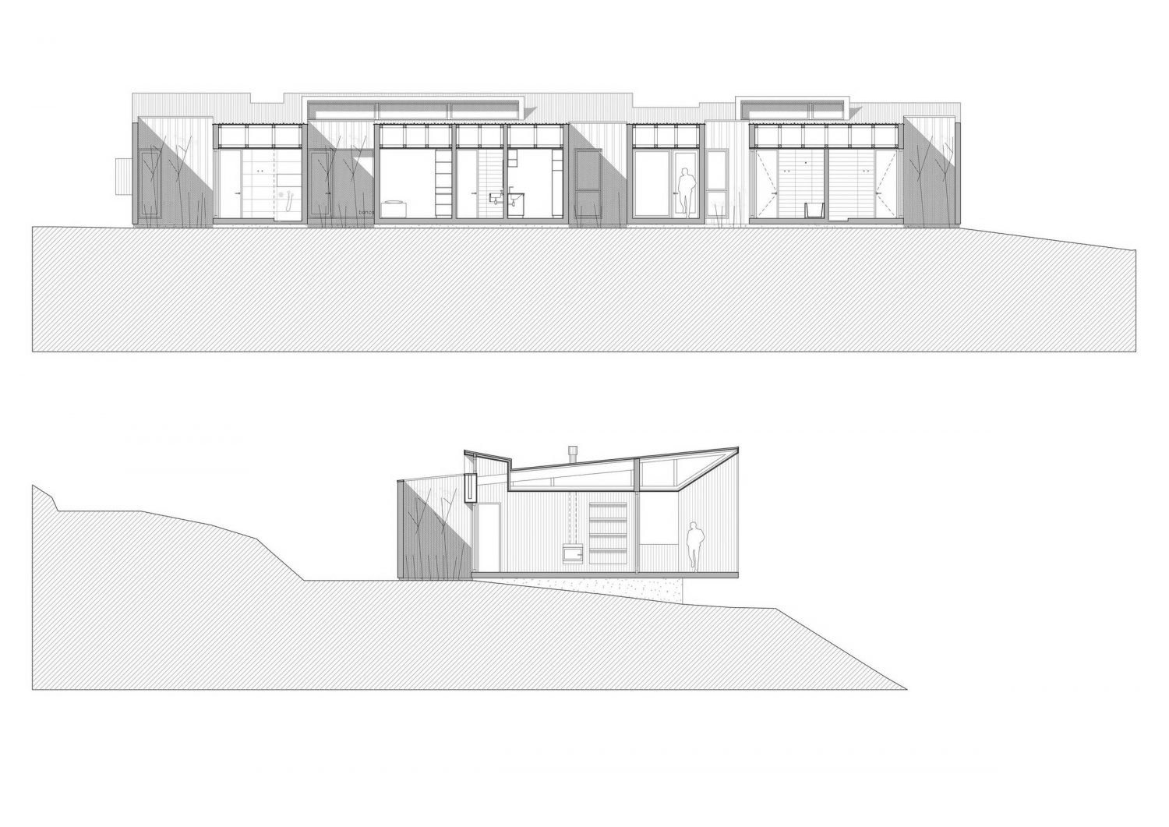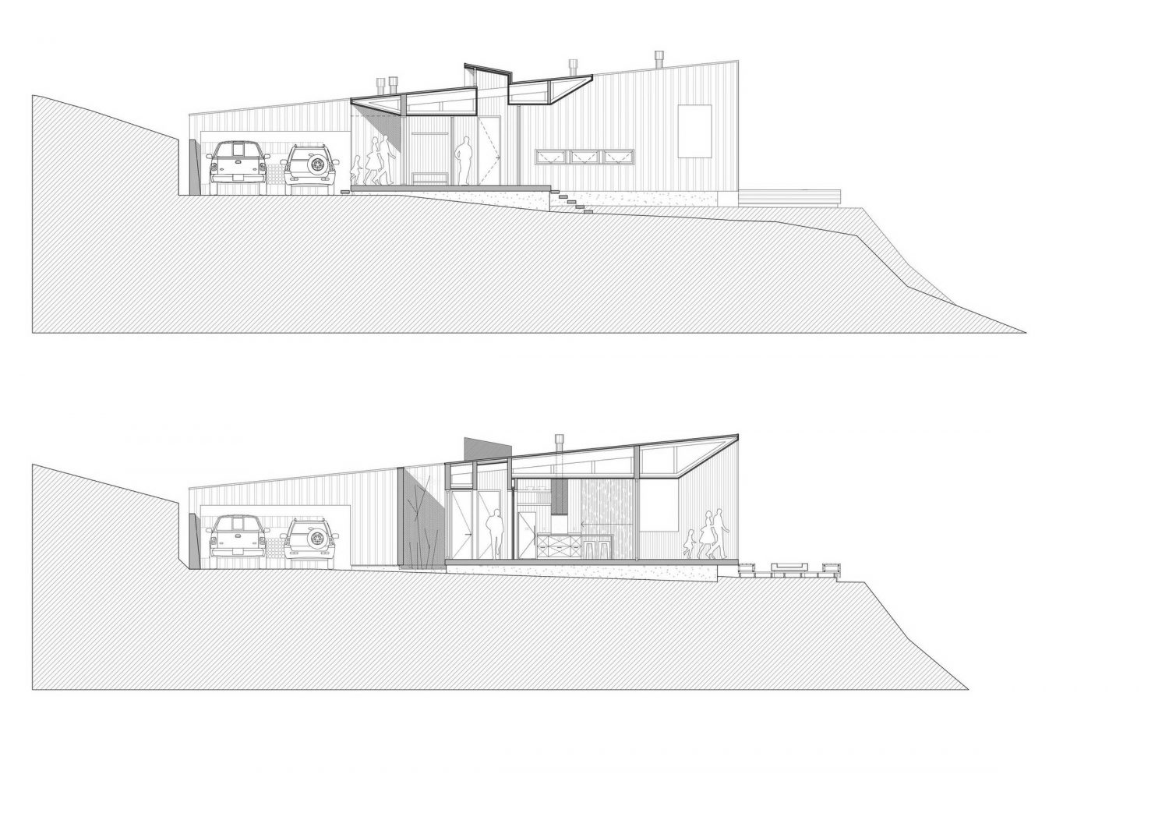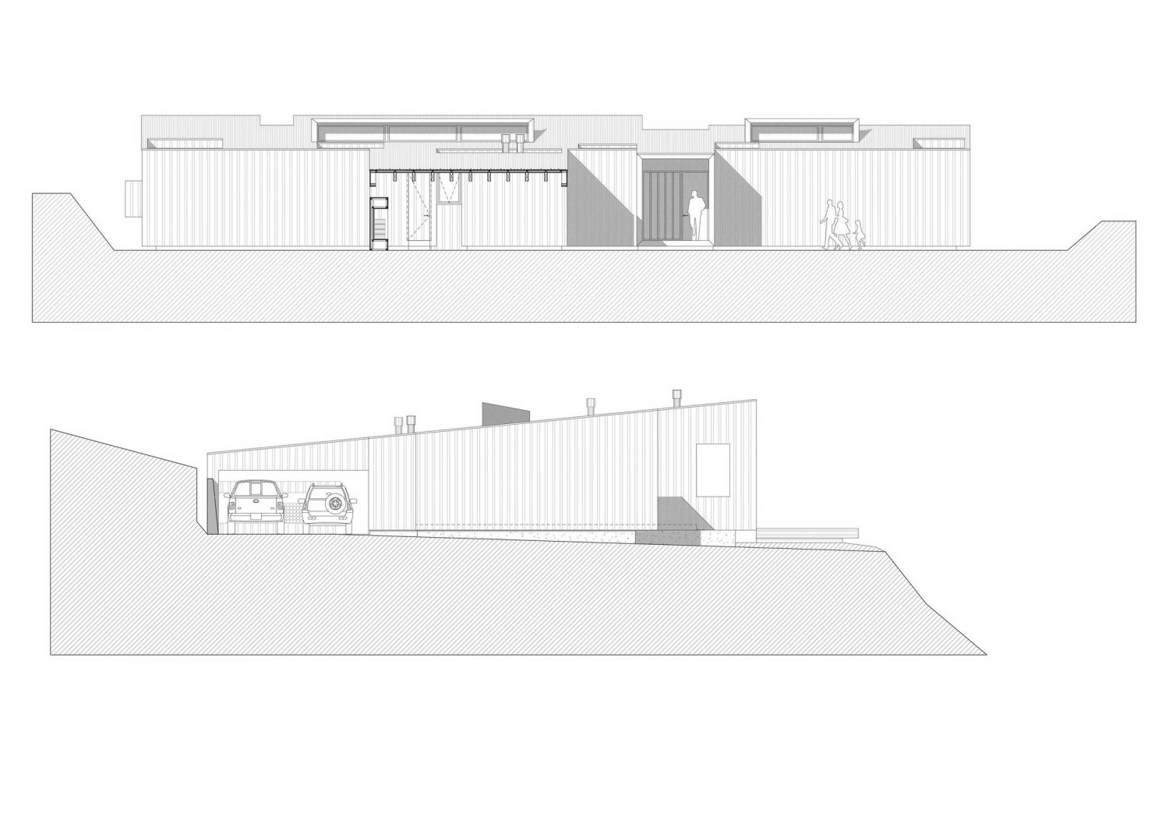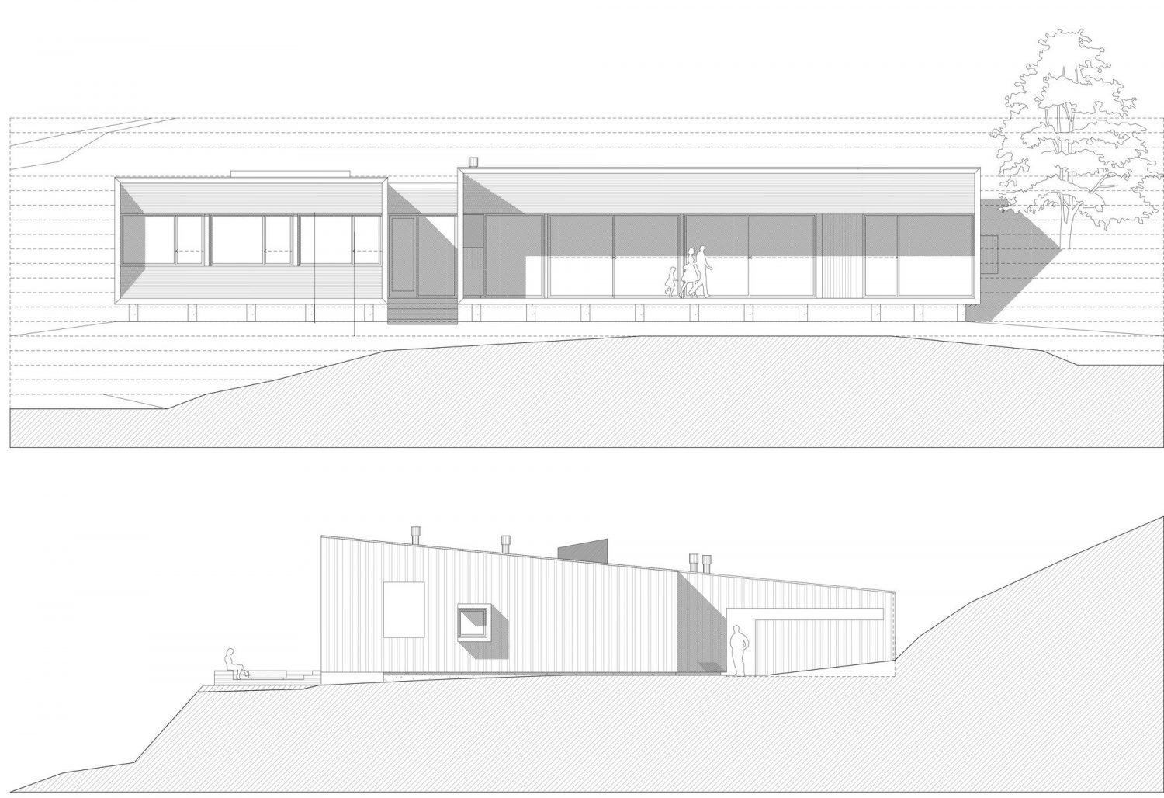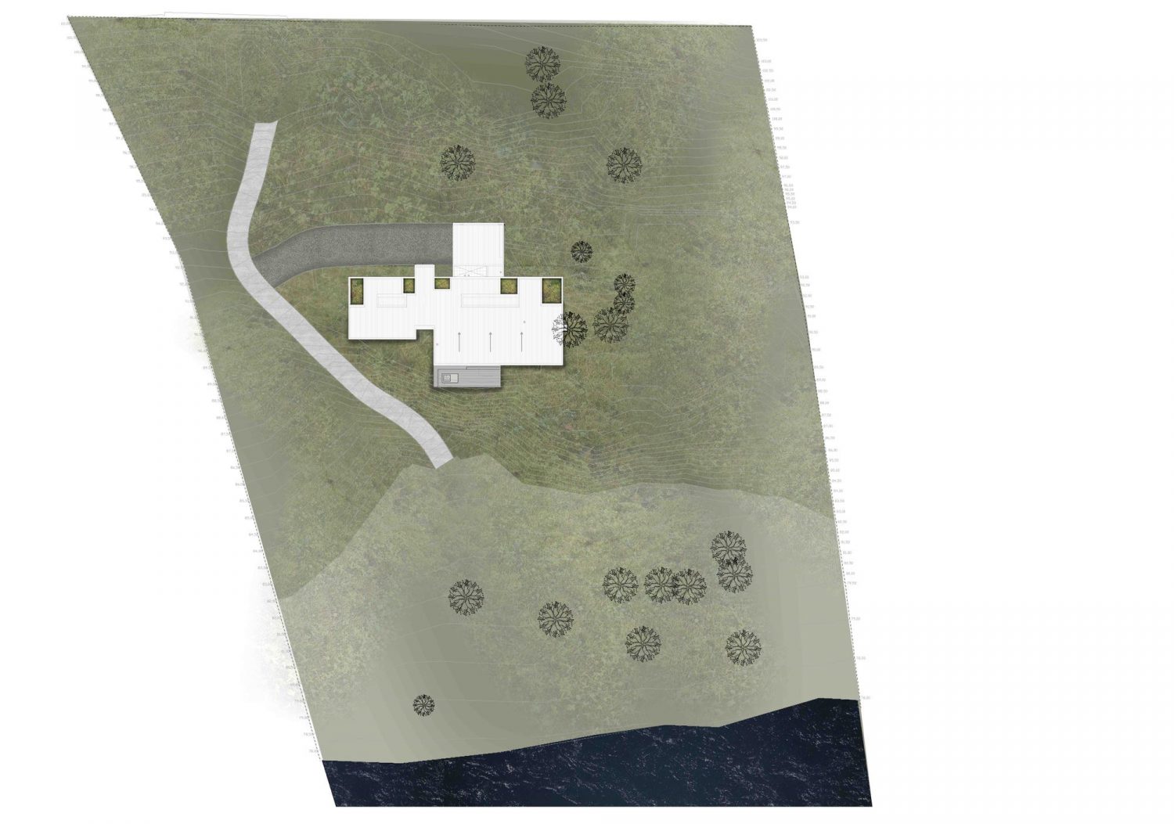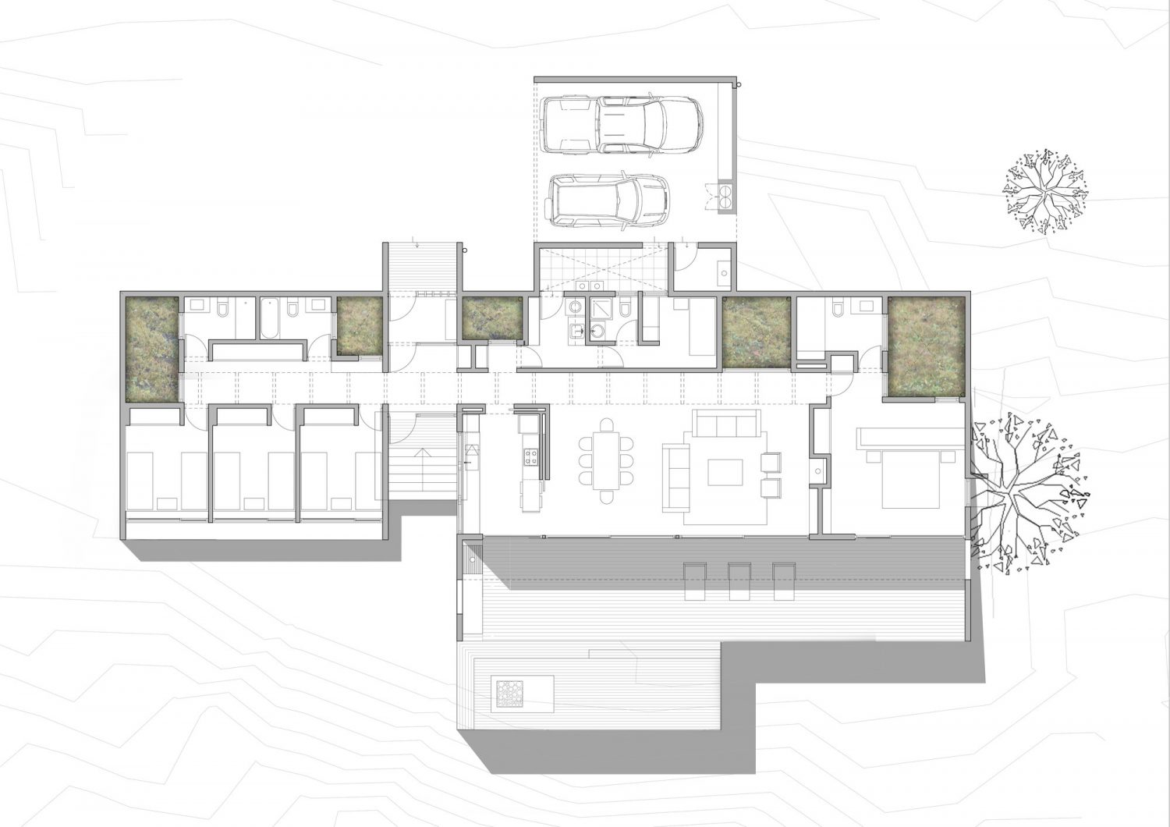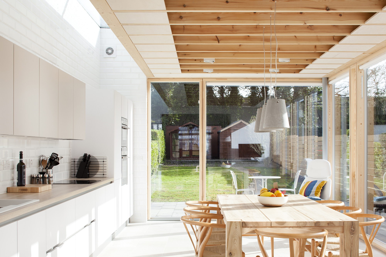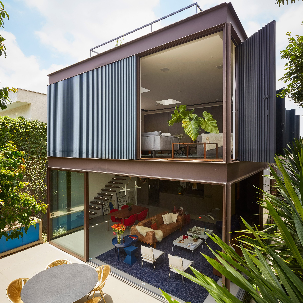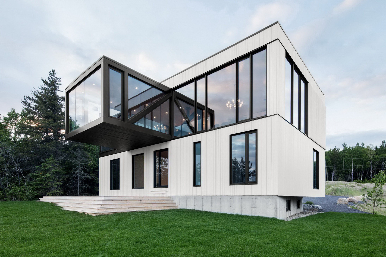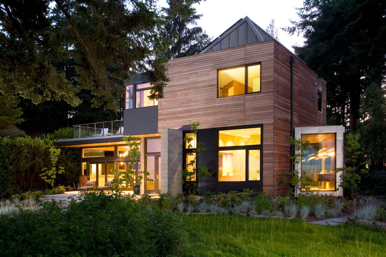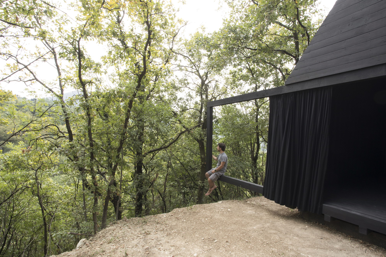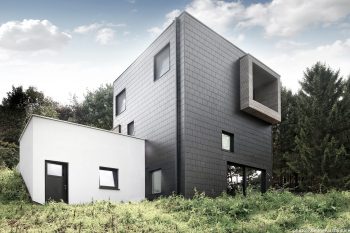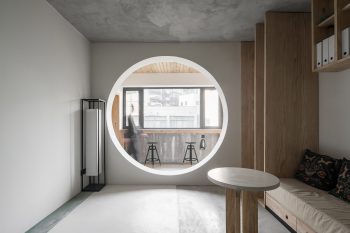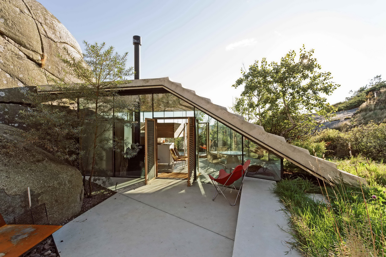
Rudolphy + Bizama Arquitectos has designed BEG House. Located at the shores of the Riñihue lake in the Los Ríos region in Southern Chile, the house measures 340m² (3,660ft²).
The general conceptualization of the house is based on the local space, isolation and climatic conditions. The views orientation are defined by natures imposing presence, which are prioritized in the houses main areas, which open towards the south in search of the lake and the Andes.
The necessary sunlight is obtained through two north facing sun roofs that allow the light and sun entrance towards the circulation areas. Furthermore, a set of interior gardens give the needed light and ventilation to the service and circulation areas, allowing part of the nature to exist within the house. The local rainy conditions are part of the house through these gardens. The house interior is protected from the extreme rainy conditions of the south of the country by a pre-painted metallic panel, which also is used as a unifier of the walls and roof. This creates a volume that expresses its cover conditions, potentiating the lake view as a principal argument for this project.
— Rudolphy + Bizama Arquitectos
Process of Construction and Drawings:
Photographs by Marcos Matus
Visit site Rudolphy + Bizama Arquitectos
