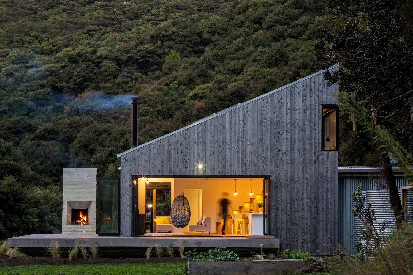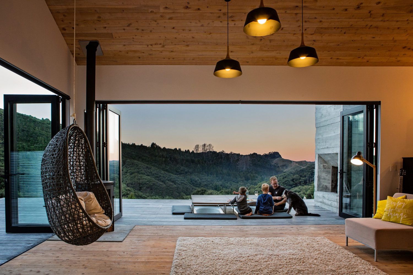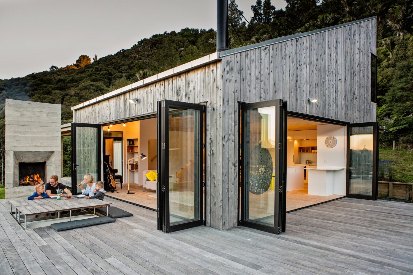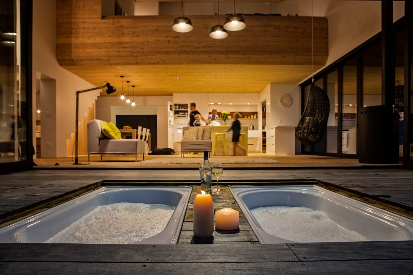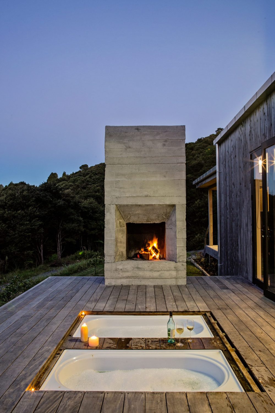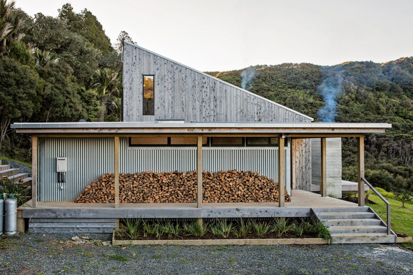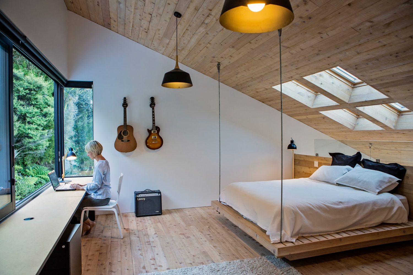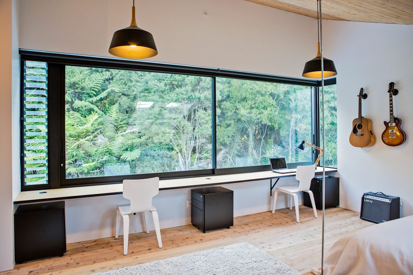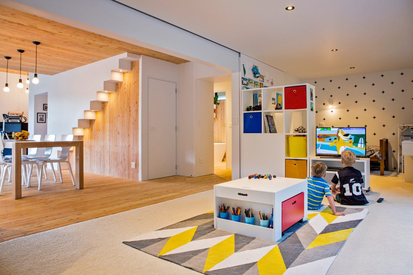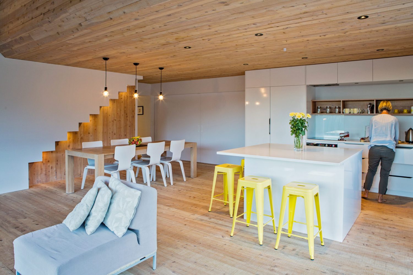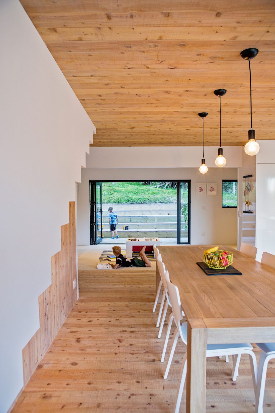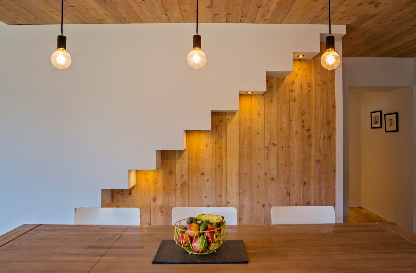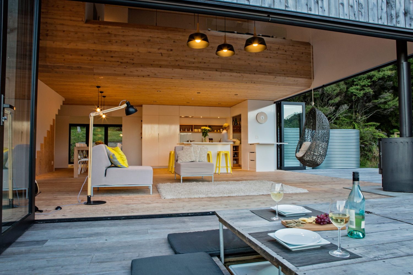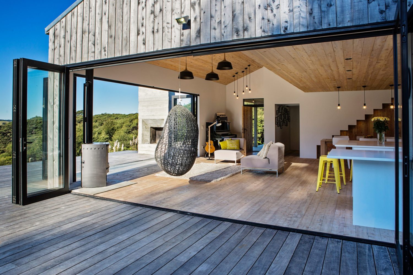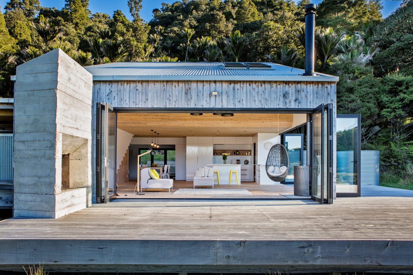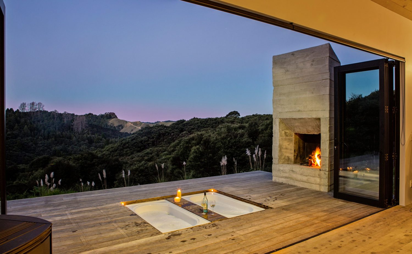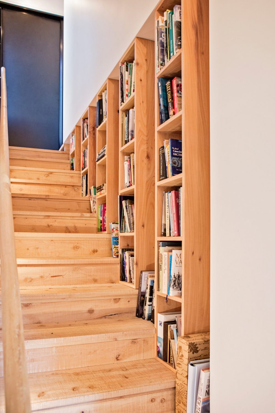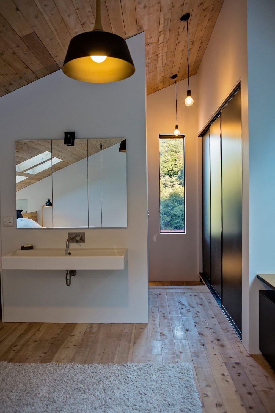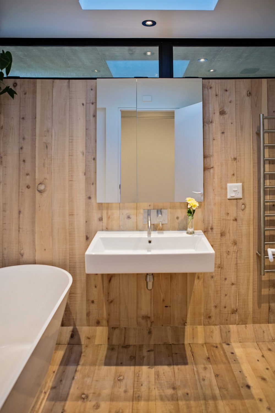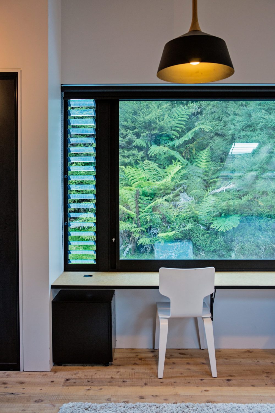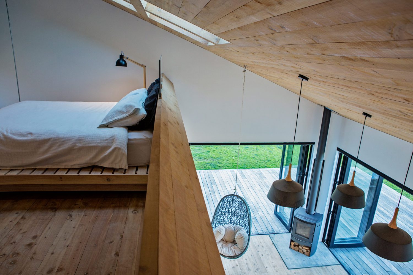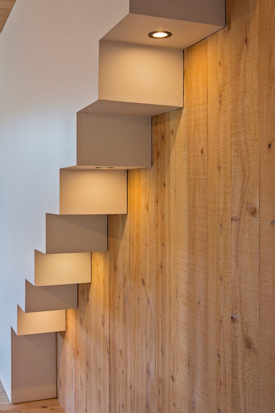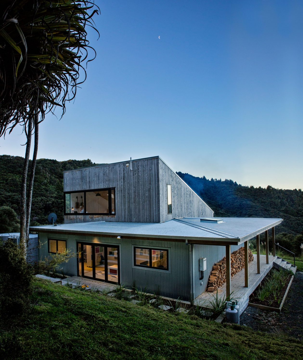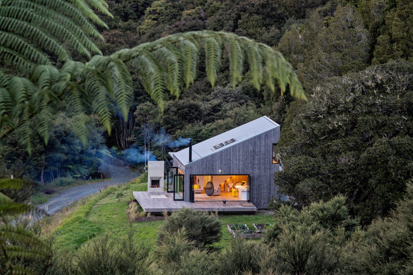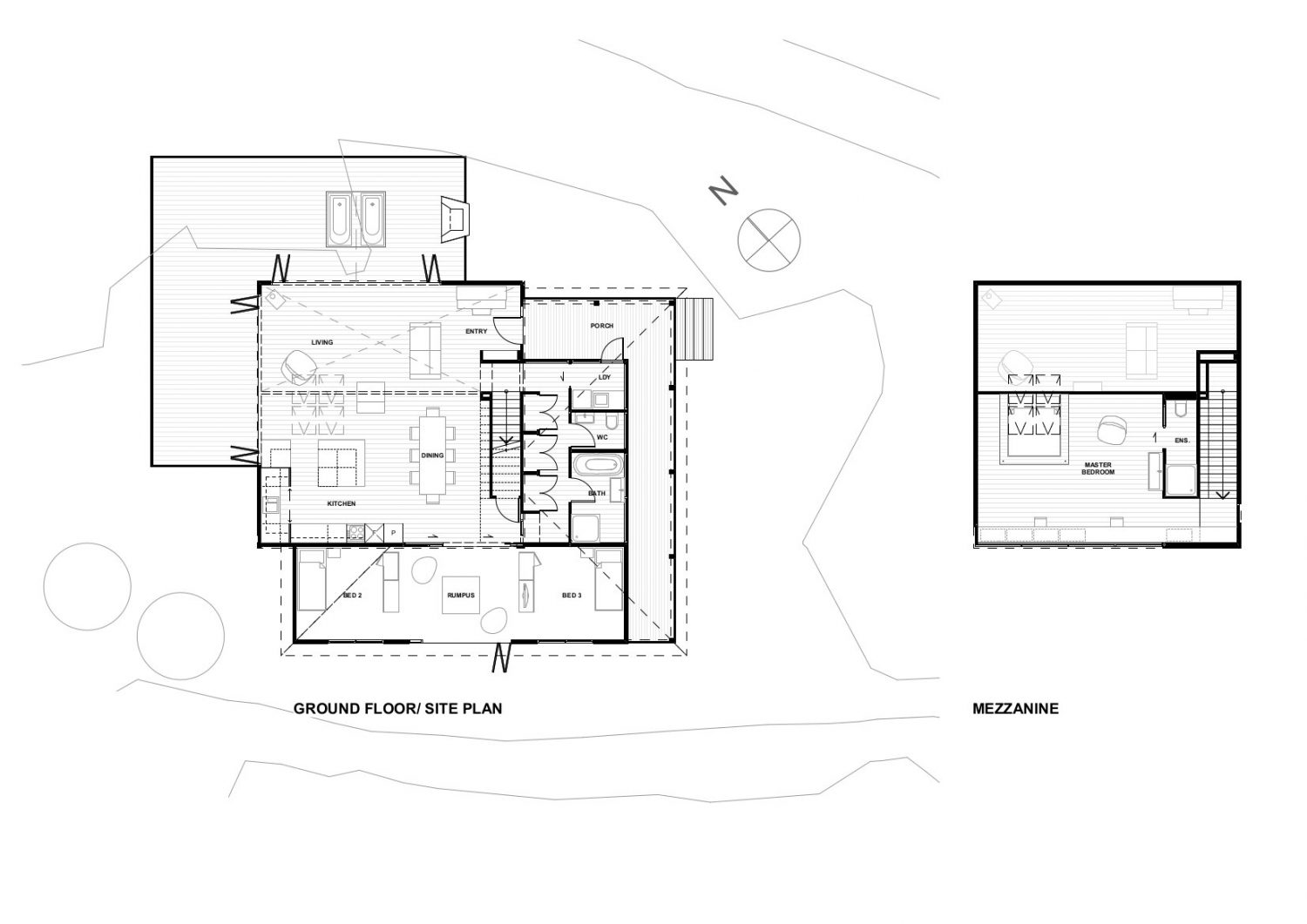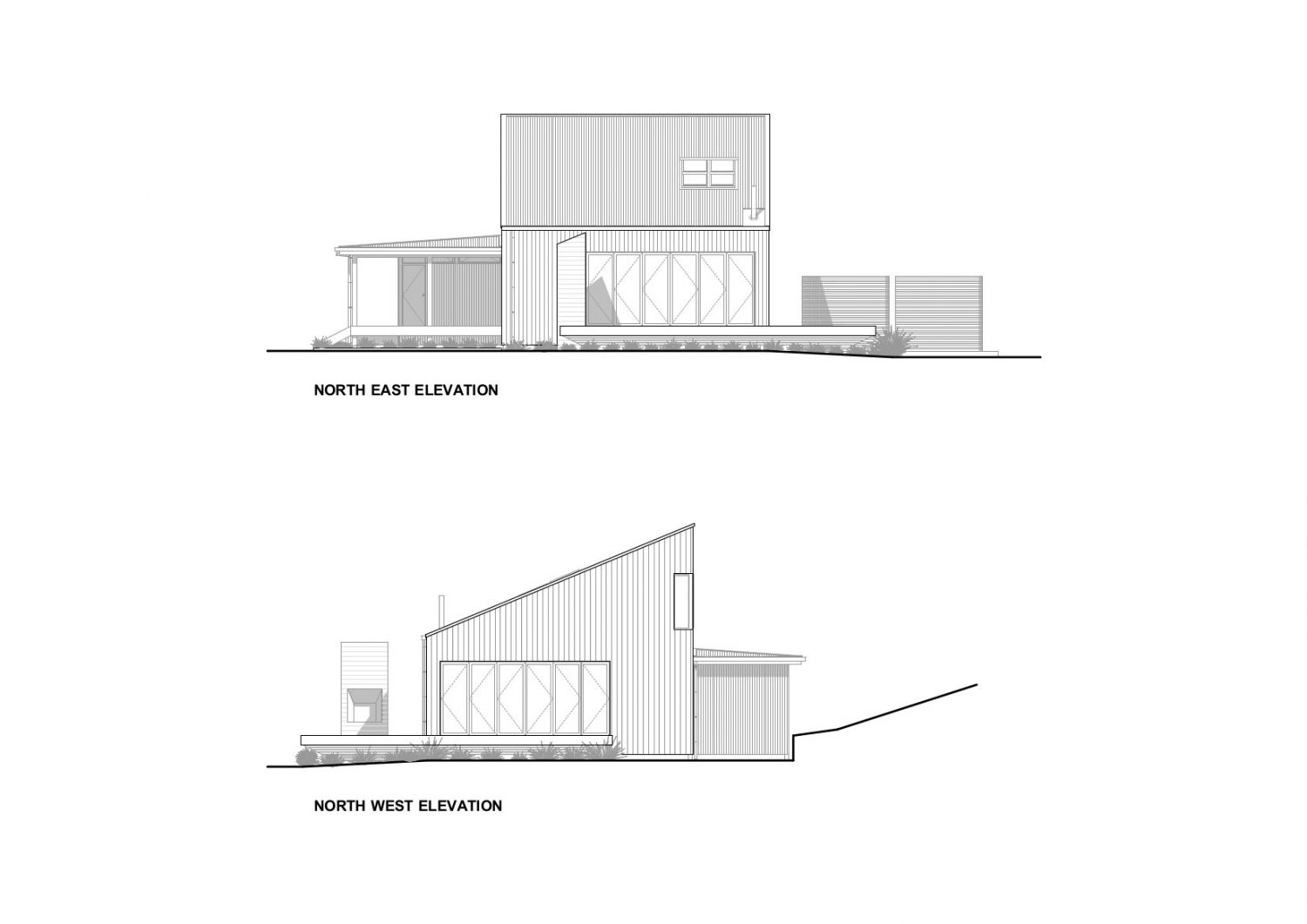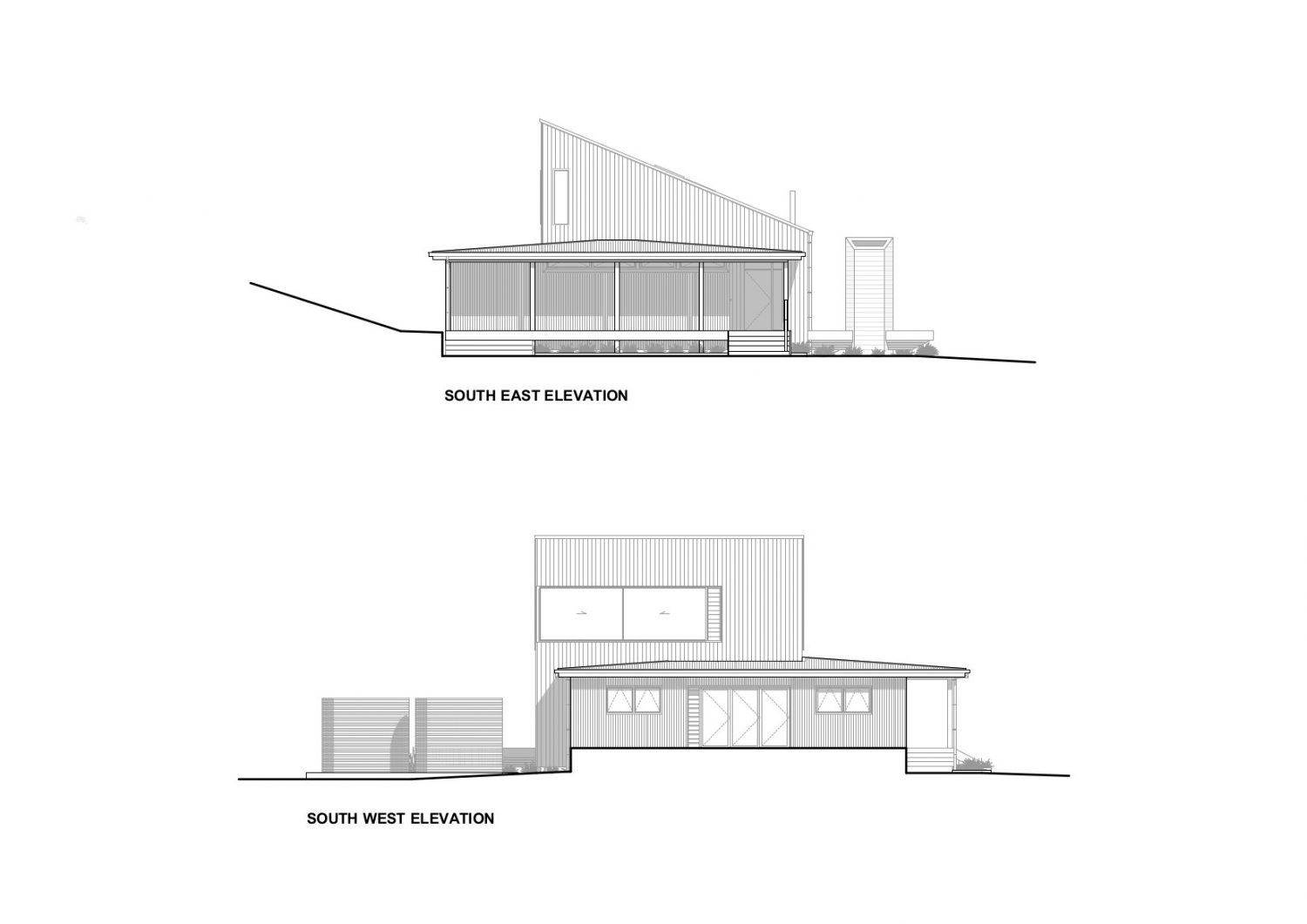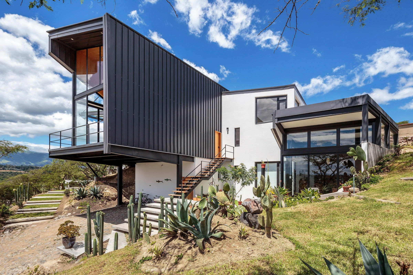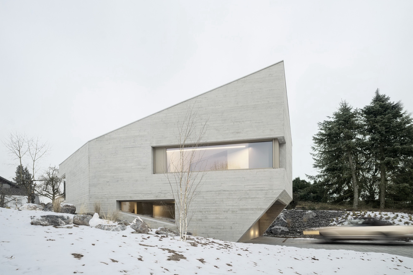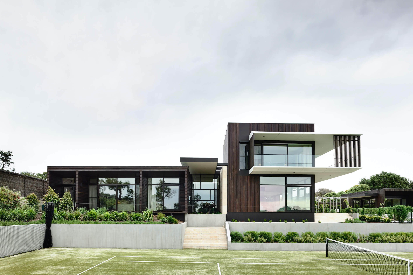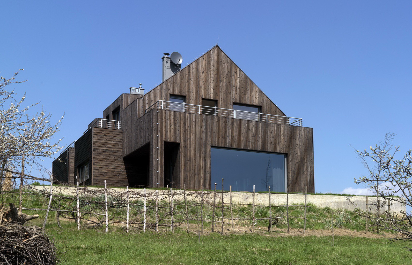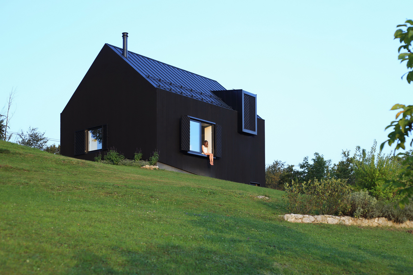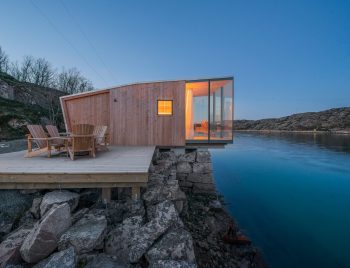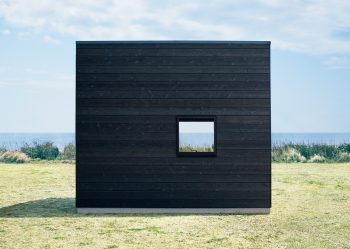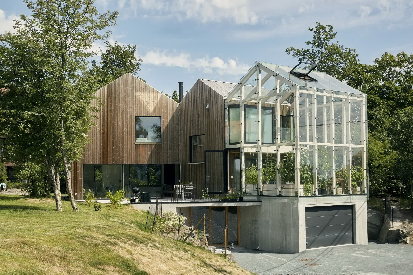
Located in the Puhoi settlement, New Zealand, Back Country House was designed by David Maurice, architect of LTD Architectural, to provide a home for his family. The house measures 164m² (1,765ft²), and is comprised of a single volume for living/cooking/ eating and a lean-to annexe housing the lower floor service/sleeping areas.
The spaces are open and shared as opposed to enclosed and separate. The experience is one of enhanced connection with each other, and of an enhanced connection to the surrounding environment. The living area opens fully on two sides, having the feel of an outdoor room, and the fire and baths located on the deck draw daily activities out of the house and into nature. Extensive use of locally sourced bandsawn macrocarpa inside and out, passive heating /ventilation and high performance insulation make the house of low impact environmentally. Rough hewn natural materials tie the house effortlessly into its setting, while galvanised corrugated iron is used to strengthen the hut aesthetic.
— LTD Architectural
Plans:
Photographs by Jo Smith
Visit site LTD Architectural
