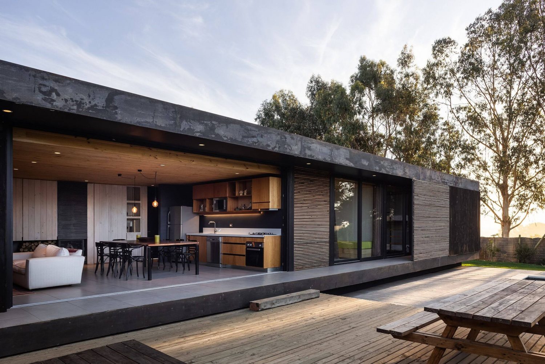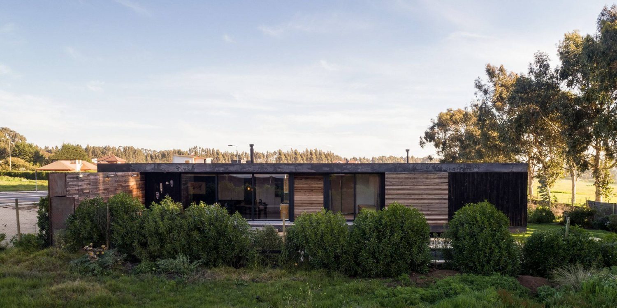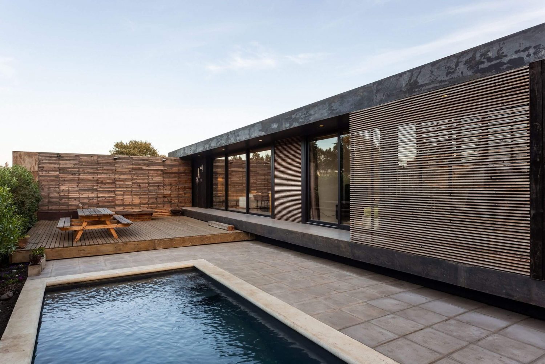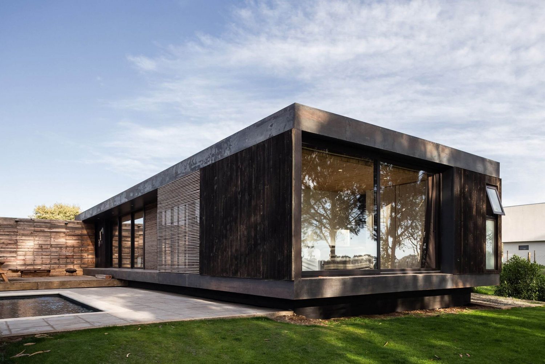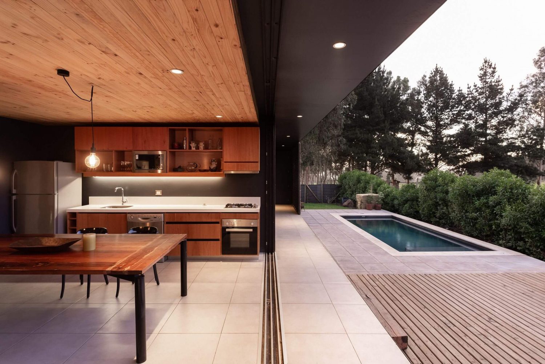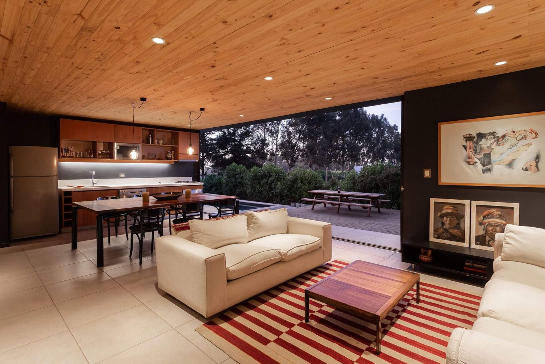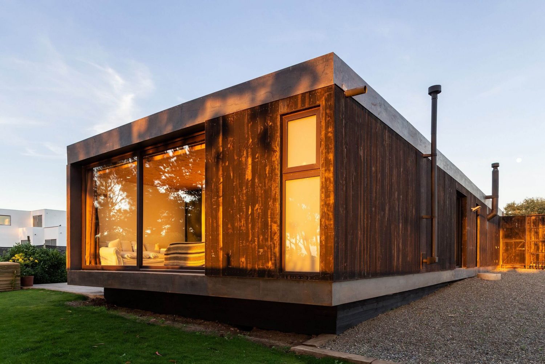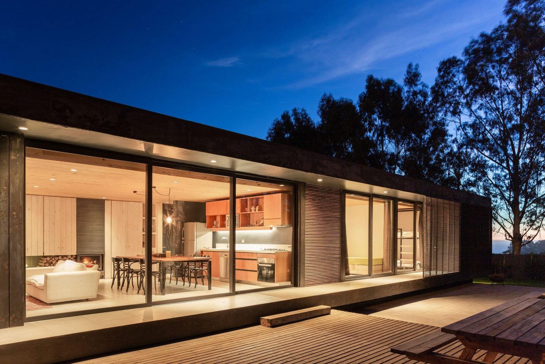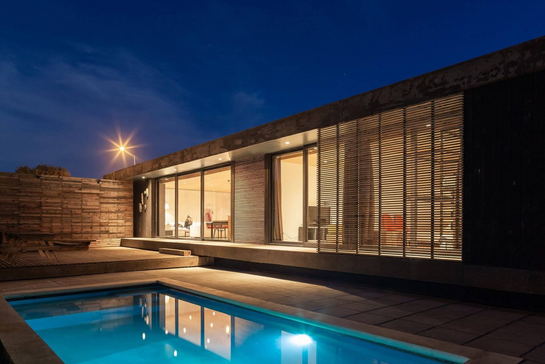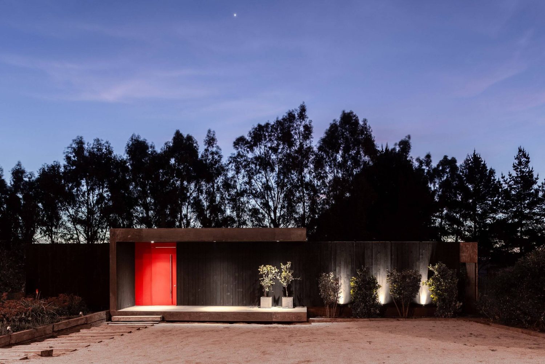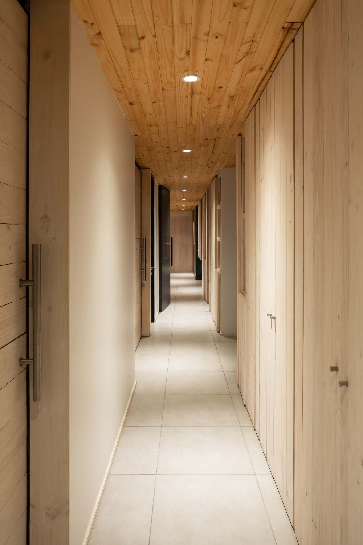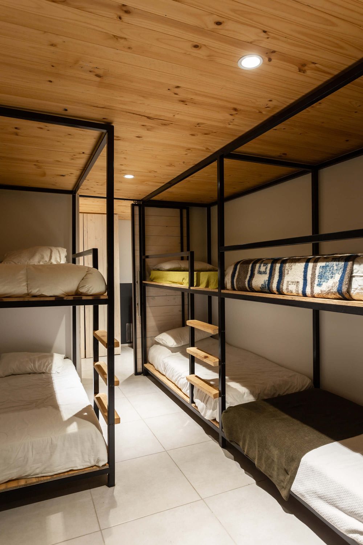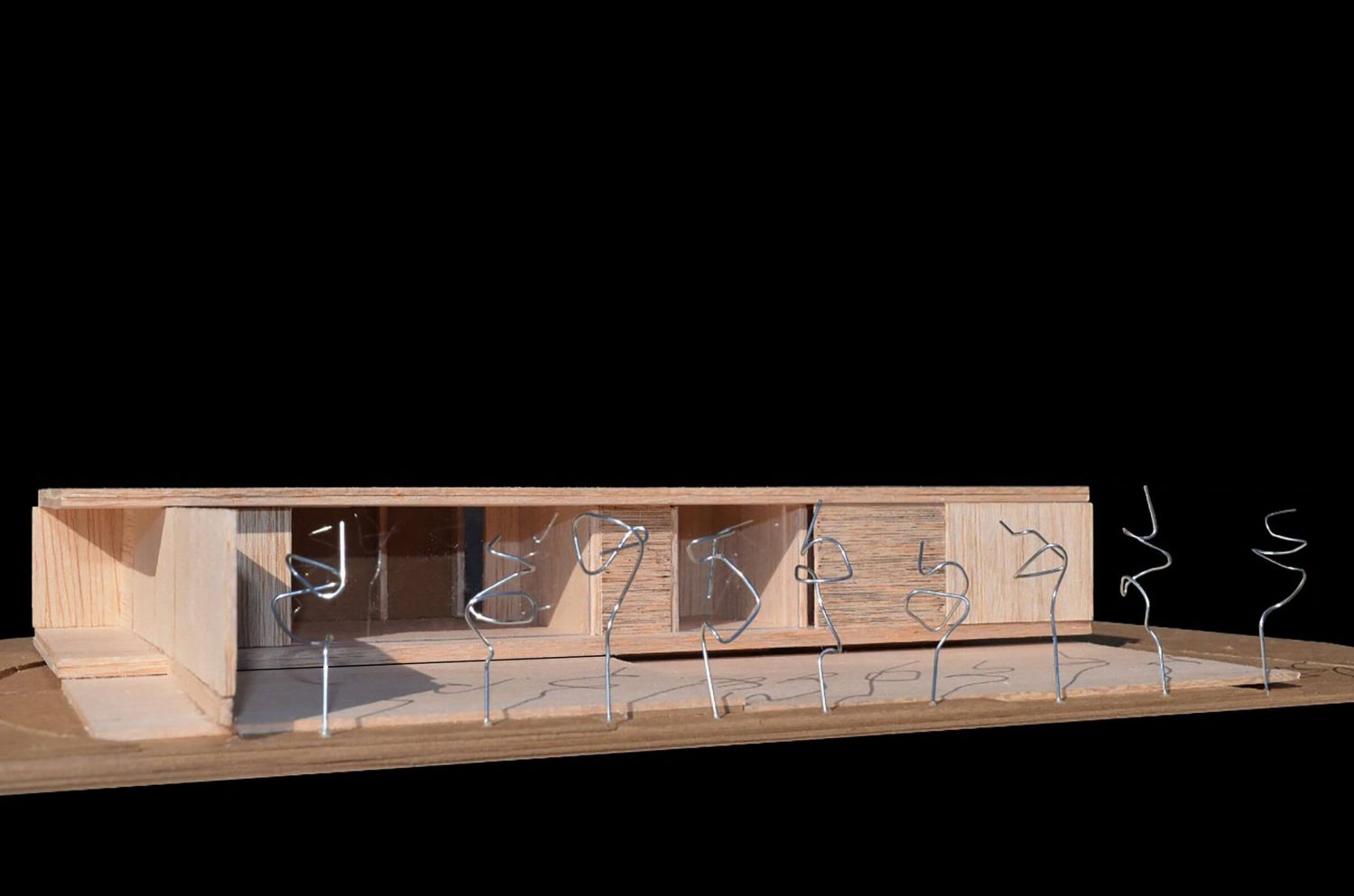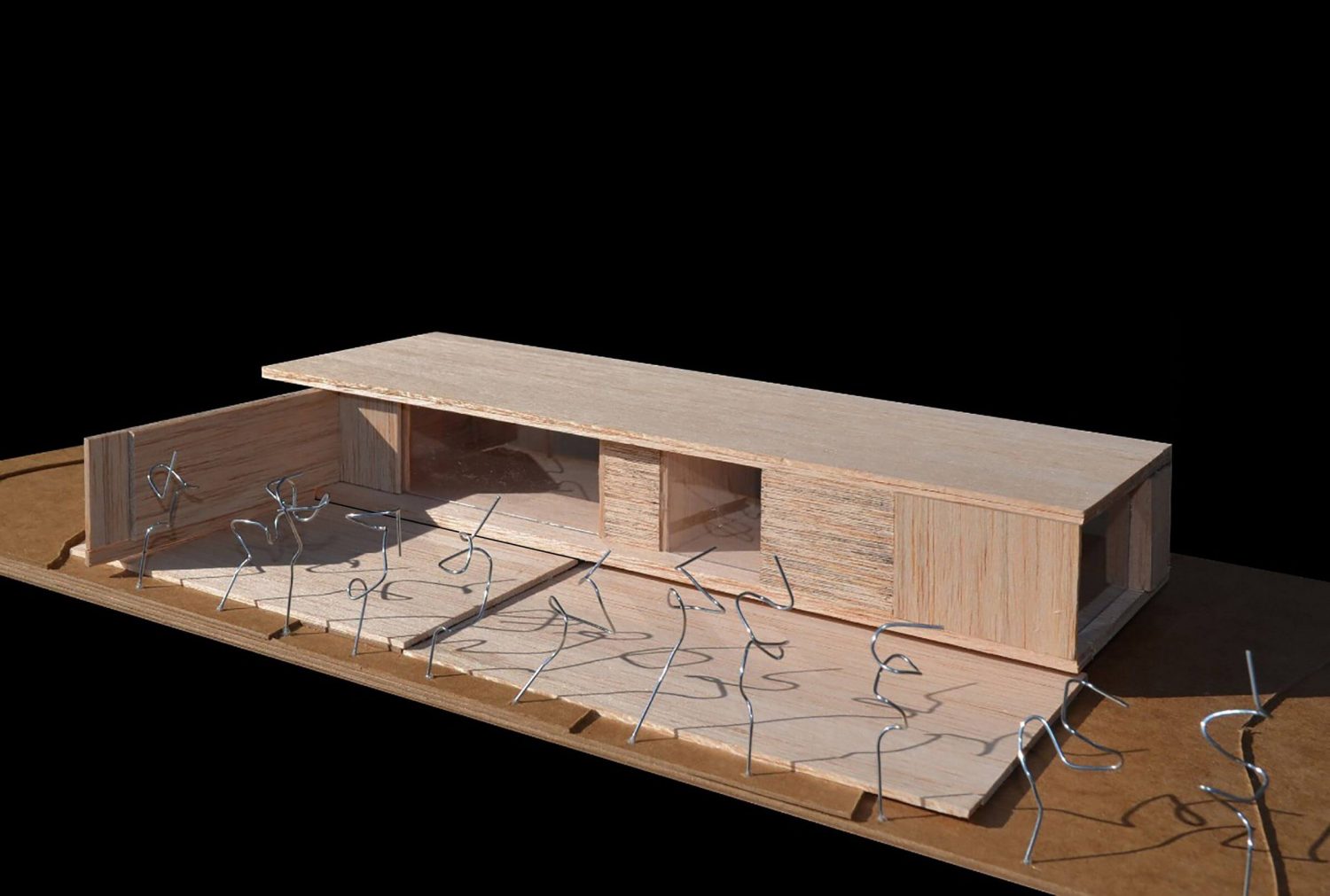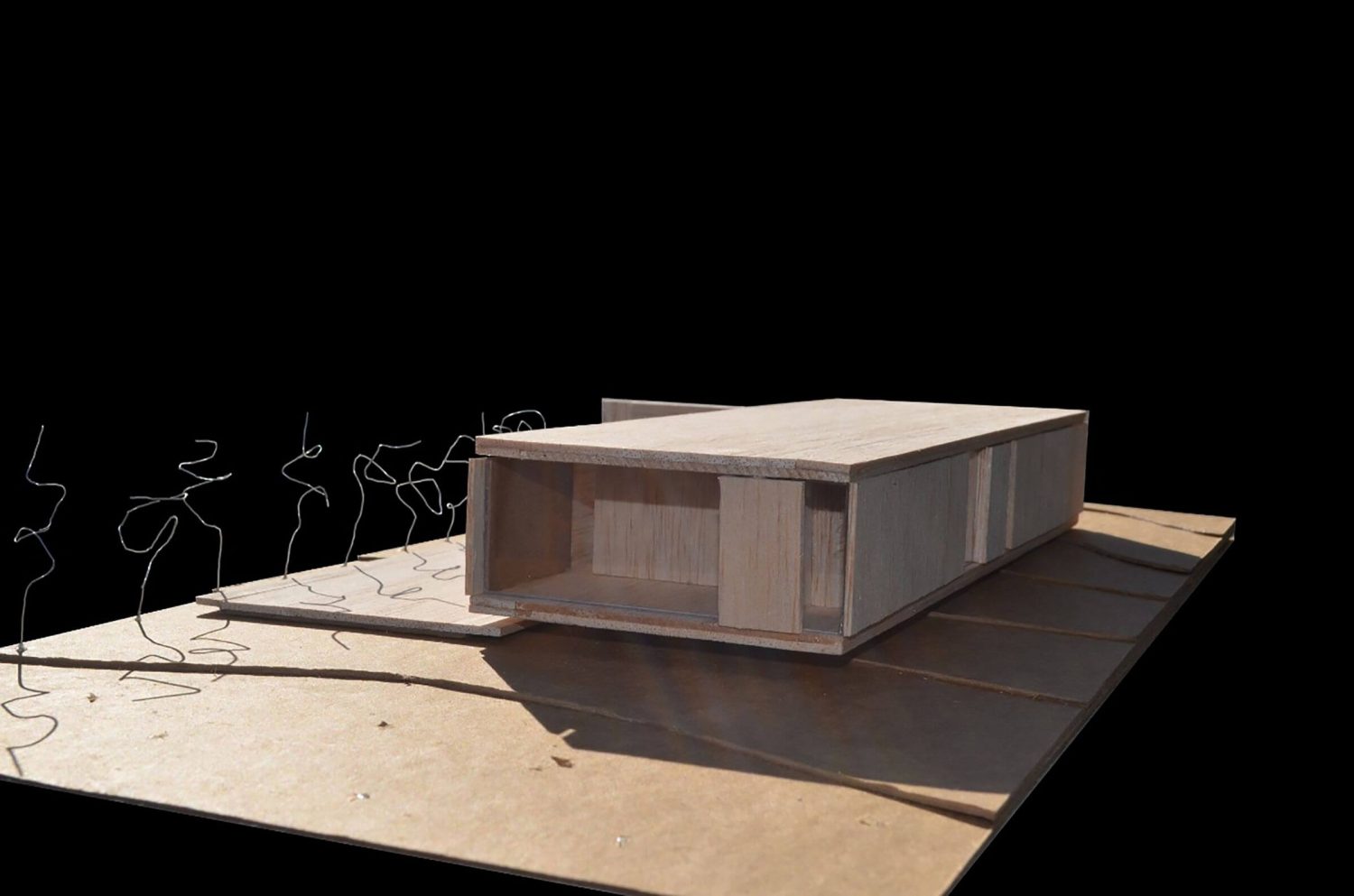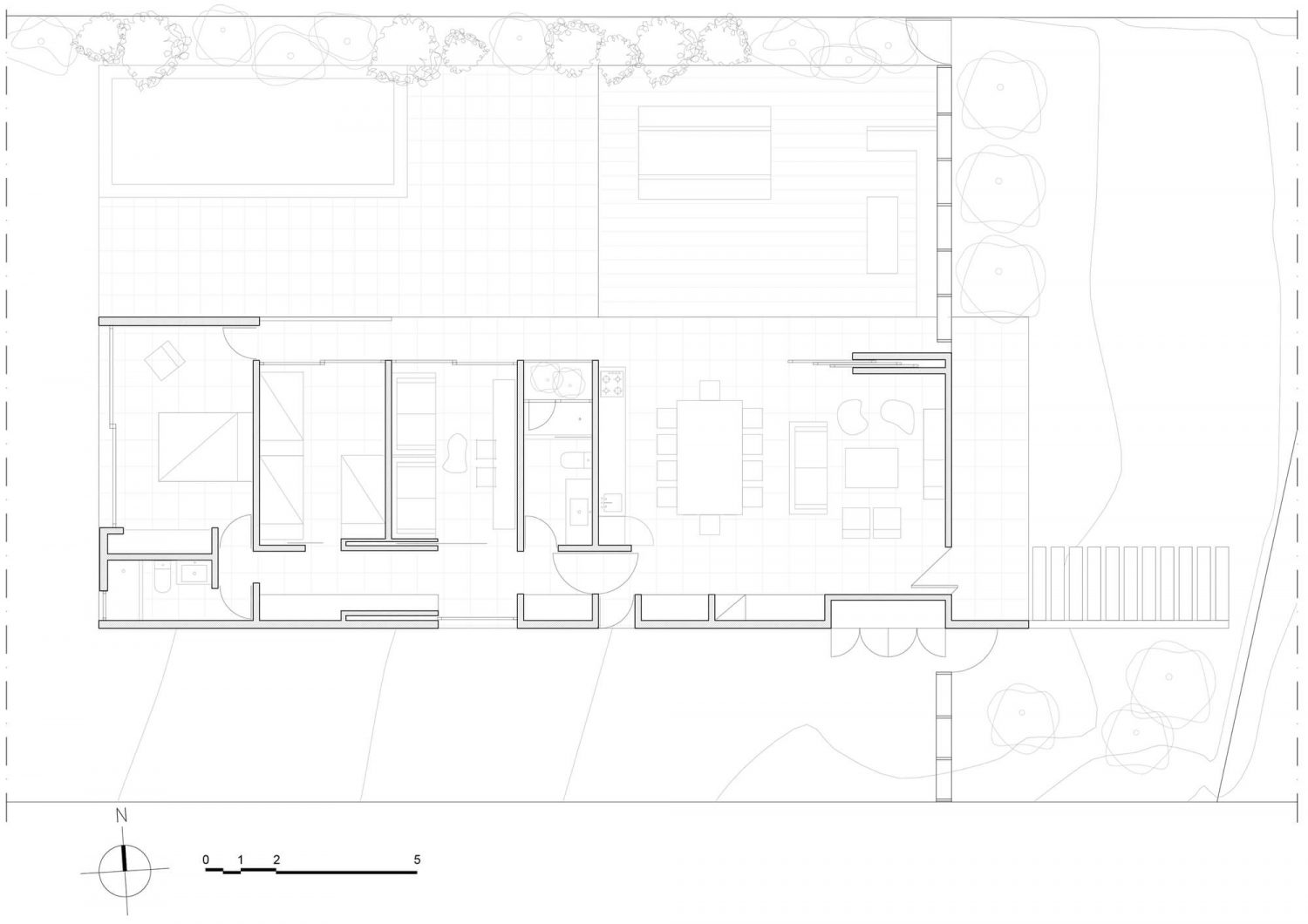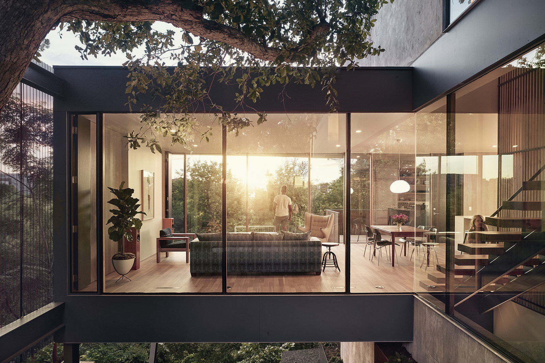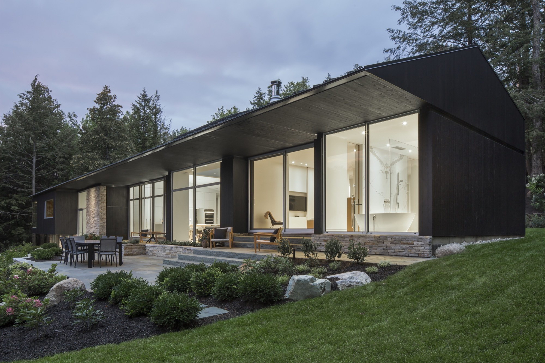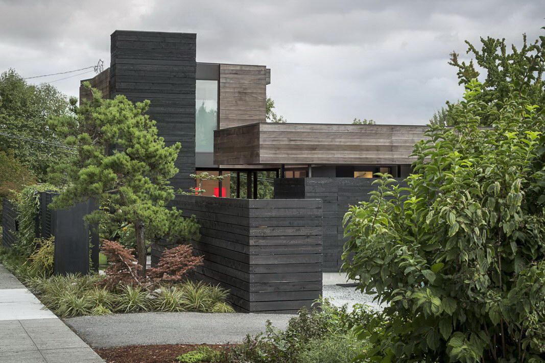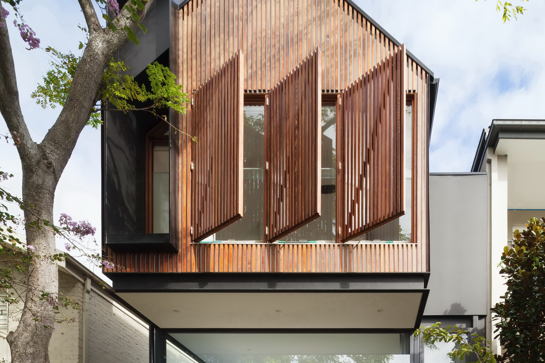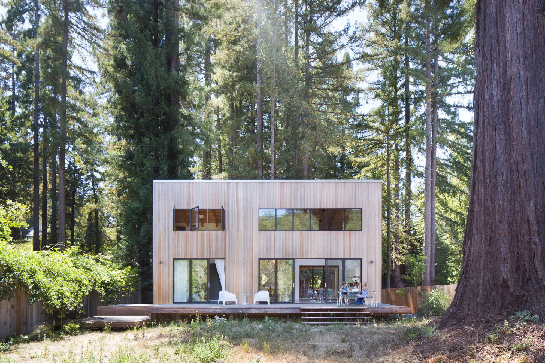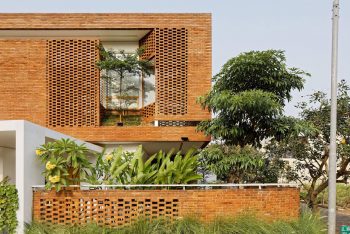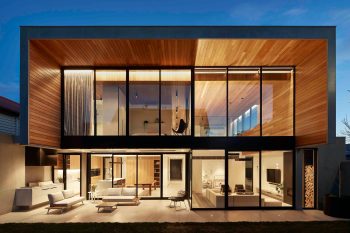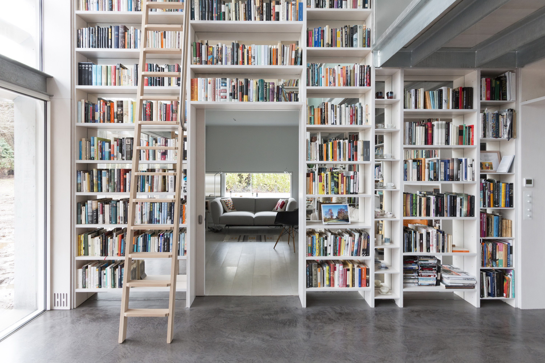
AFARQ Arquitectos designed Aglae House in 2017. Located in Santo Domingo, Chile, this weekend house encompasses 140m² (1,507ft²).
The strong winds that predominate in the summer from the west, made us raise the house in parallel to the length of the land, in east-west direction, forming an interior courtyard protected as the predominant area of the house.
Thus, the design consists of a plant in which all the enclosures have been arranged to the north to maximize sunlight. Only the master bedroom looks towards the west, taking advantage of the views towards the sunset.
One of the few walls of the main façade serves to conceal the living room’s windows, which, being open, leave this area completely integrated with the courtyard. The wall that closes it towards the street was covered with an old larch wood that was arranged as slats of different lengths.
— AFARQ Arquitectos
Models and Drawings:
Photographs by Pablo Blanco
Visit site AFARQ Arquitectos
