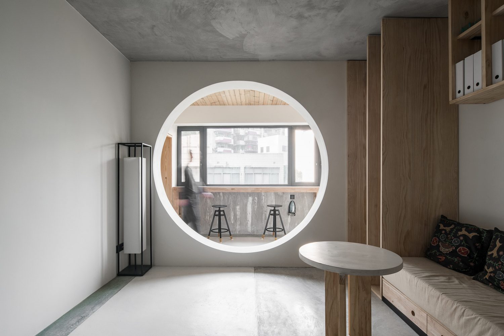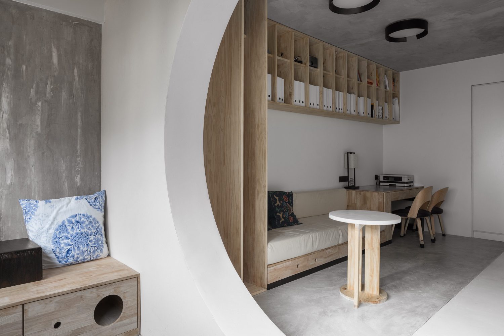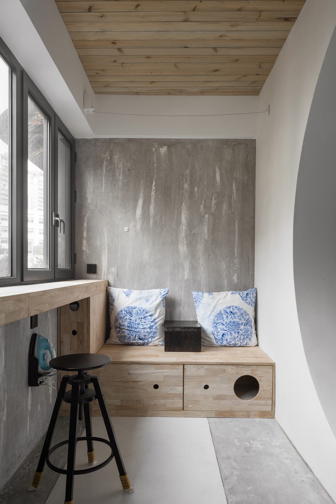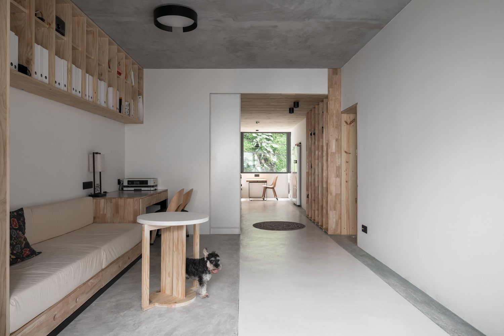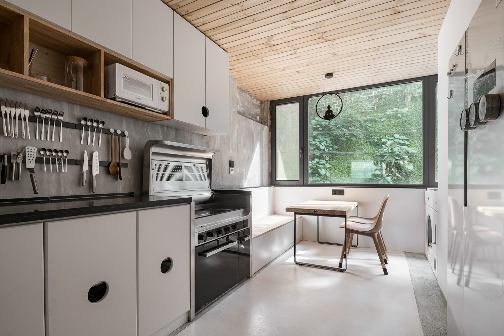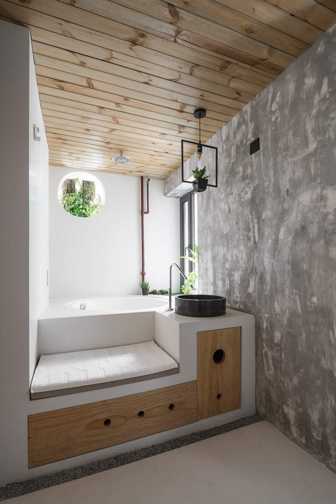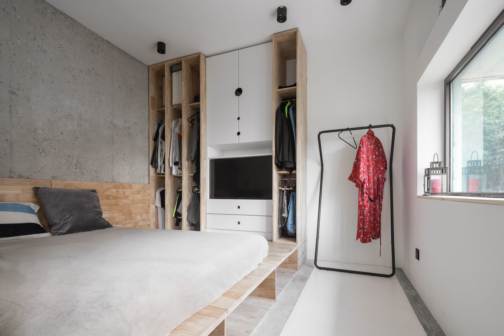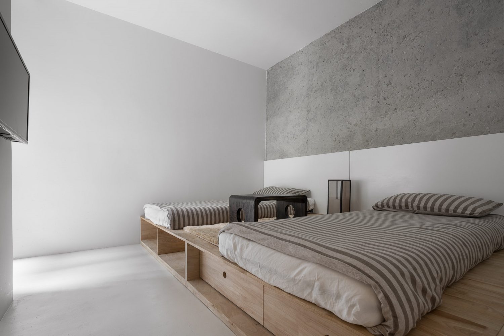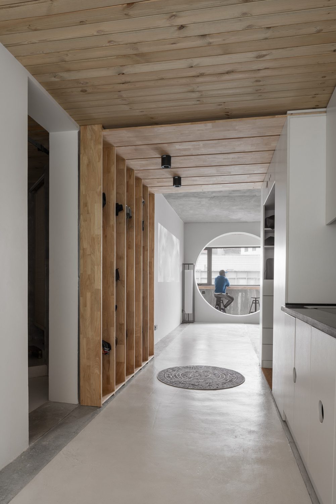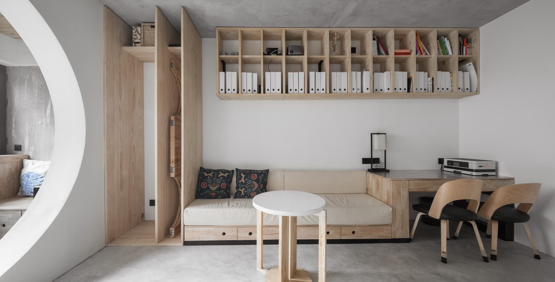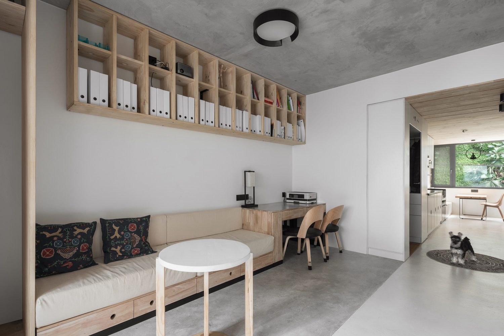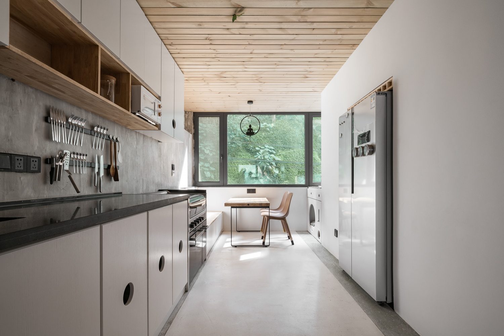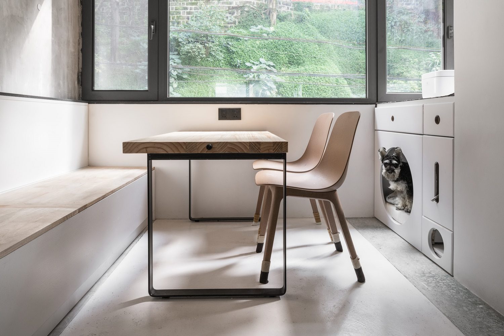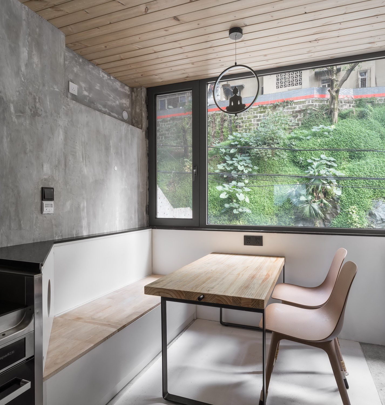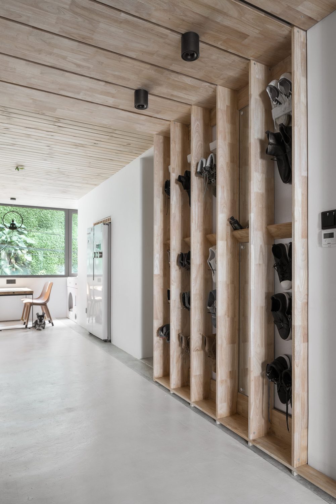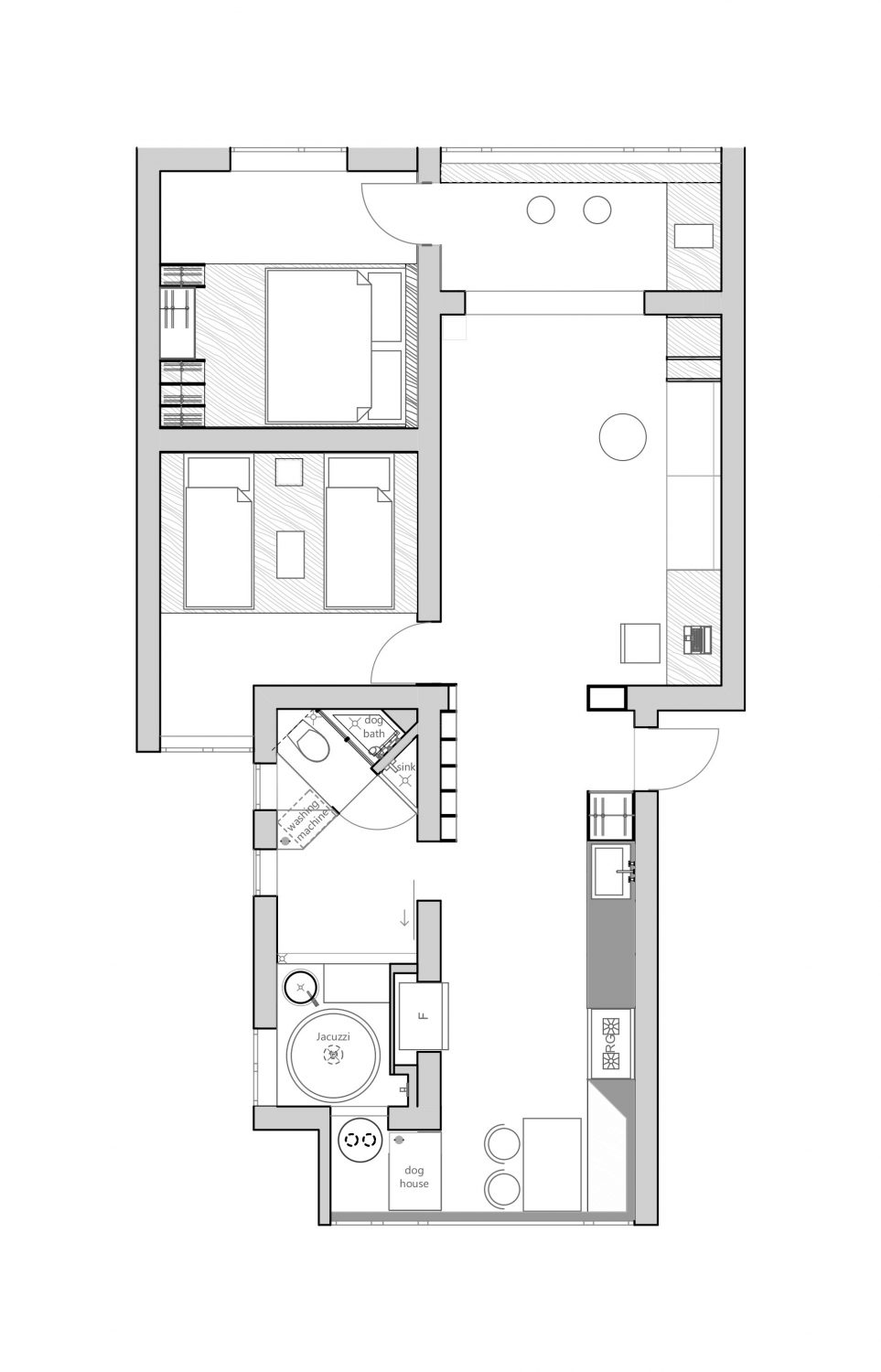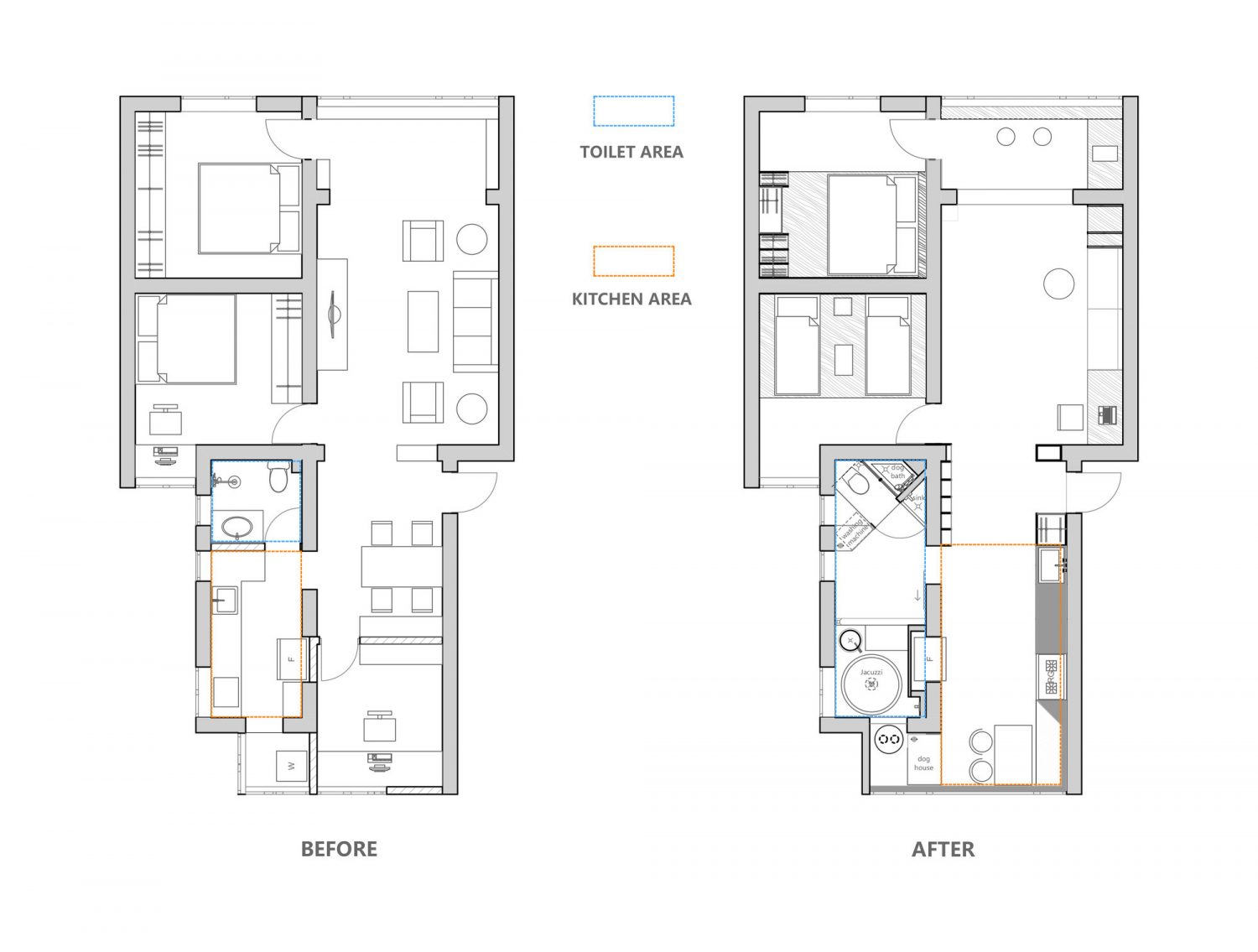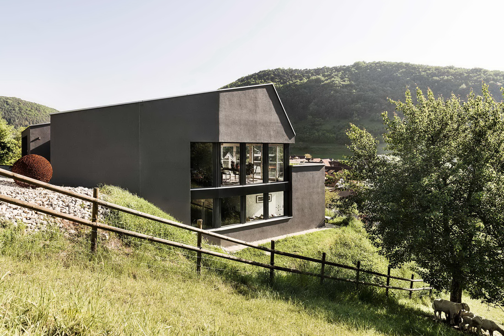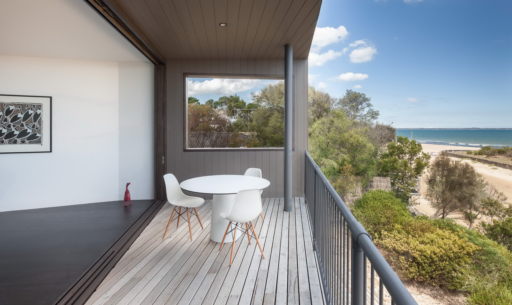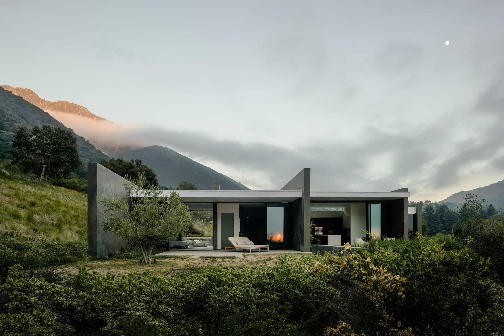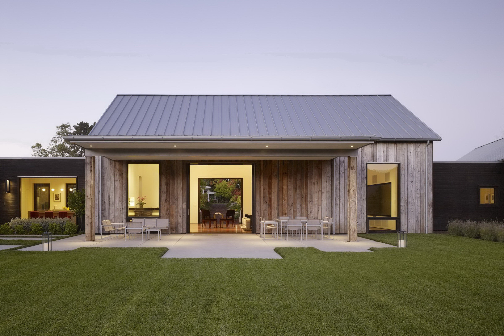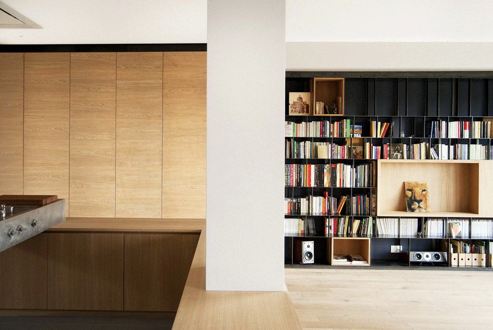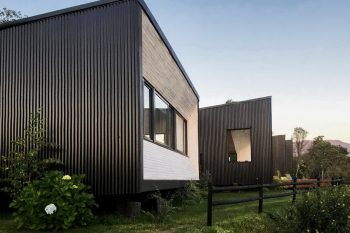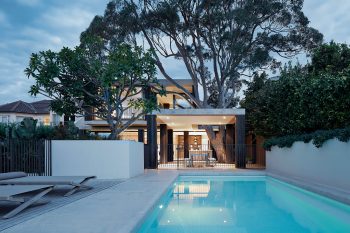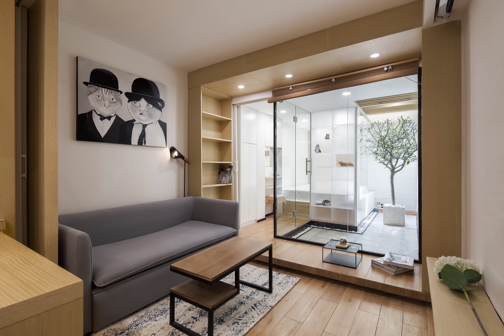
Xue Jin Design completed Shuang Gang Road Apartment Renovation in 2018. Situated in a residential building in the central section of Chongqing City, China, the apartment owned by a young couple has a total floor area of 71m² (764ft²).
The owner wishes to have a brighter and more spacious kitchen, for enjoyment of preparing foods there. As to toilet, the owner wishes to have a relatively independent bathroom with a separate bathtub provided. The original kitchen and toilet are relatively small with unpleasant insufficiency of lighting. Therefore, it is of necessity to expand the kitchen and the toilet. However, since almost all walls inside the residential building are load-bearing and cannot be dismantled, design of a new interior organization must be based on the existing wall structure.
This undoubtedly adds to the difficulty in reconstruction. The core of design is to relocate the kitchen without dismantling main wall bodies so that the kitchen may share greater space with other functional areas to make the apartment of greater capaciousness, brightness and comfort. The original kitchen is to be made a part of the bathroom. The toilet and bathroom are to be designed as two relatively independent parts.
The new apartment will have two relatively private bedrooms, and one shared open space that flexibly serves for multiple purposes. The open space so designed is to remove spatial barriers and make the occupants closer to each other. Meanwhile, fixtures such as sofa, desk and cabinet are combined to form an entirety and set against one wall, making the apartment appear luxurious with more room for activities.
— Xue Jin Design
Drawings:
Photographs by Chuan Bai
Visit site Xue Jin Design
