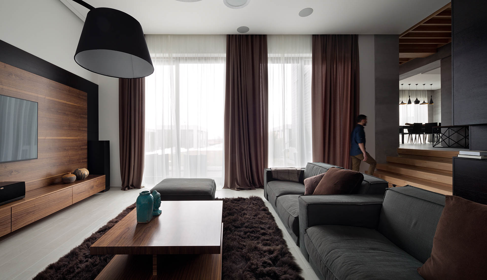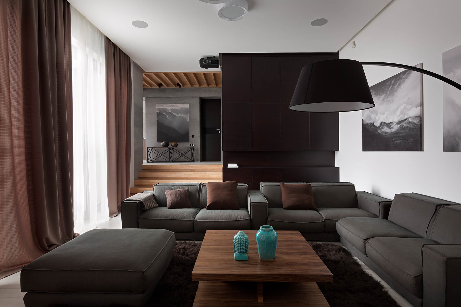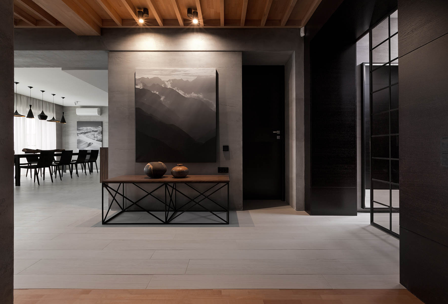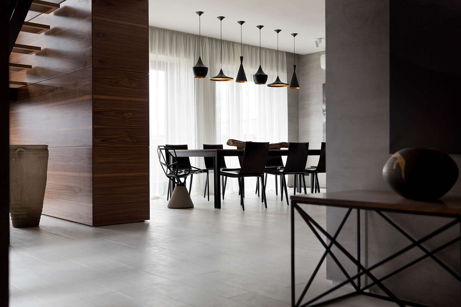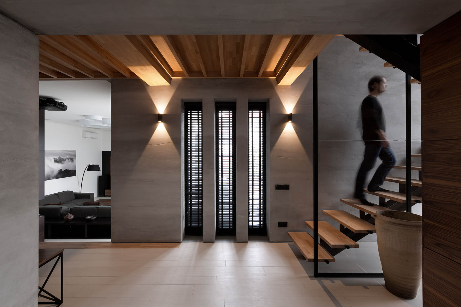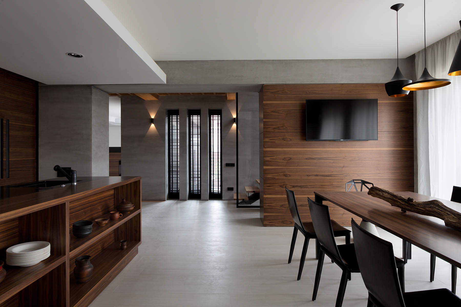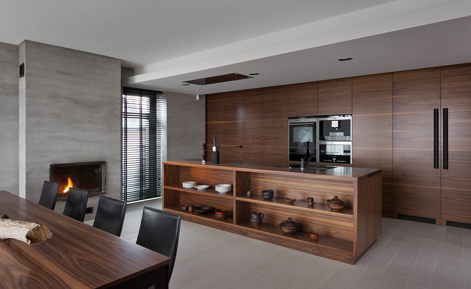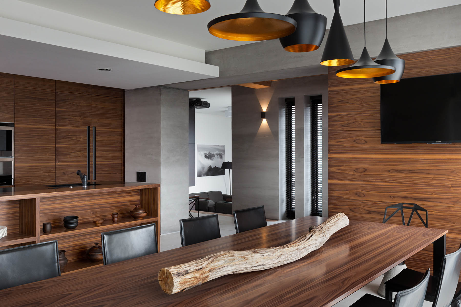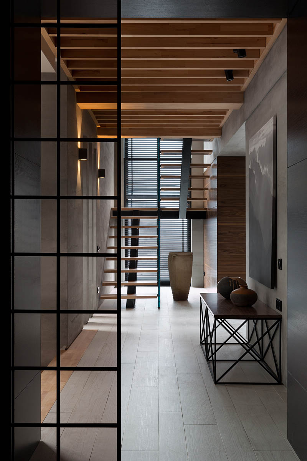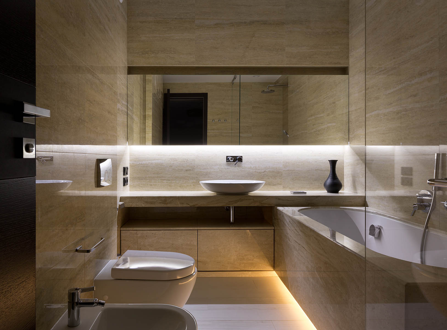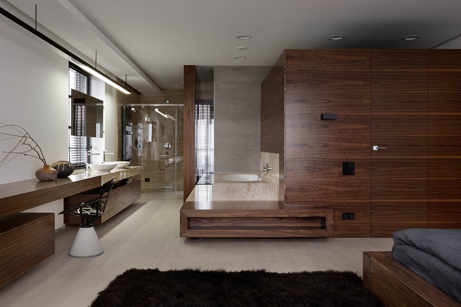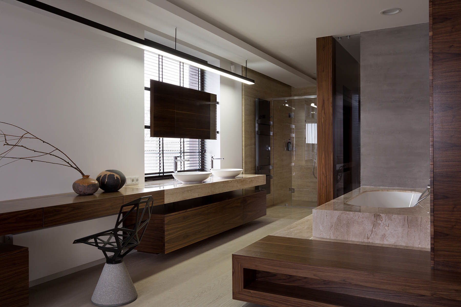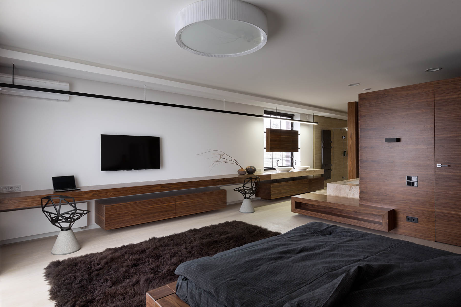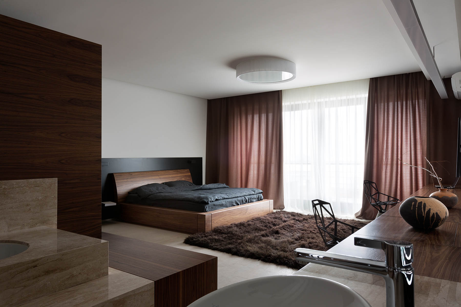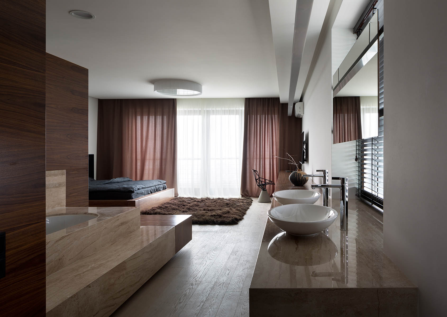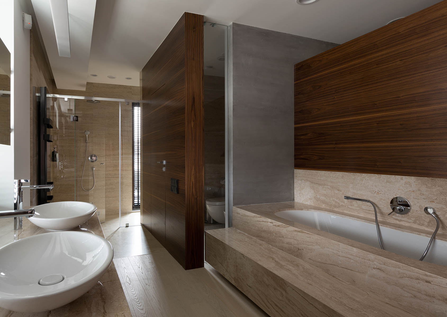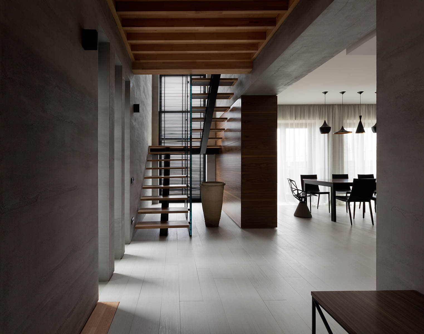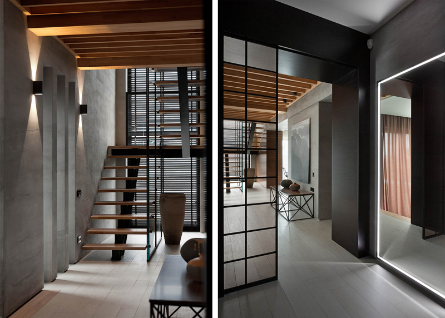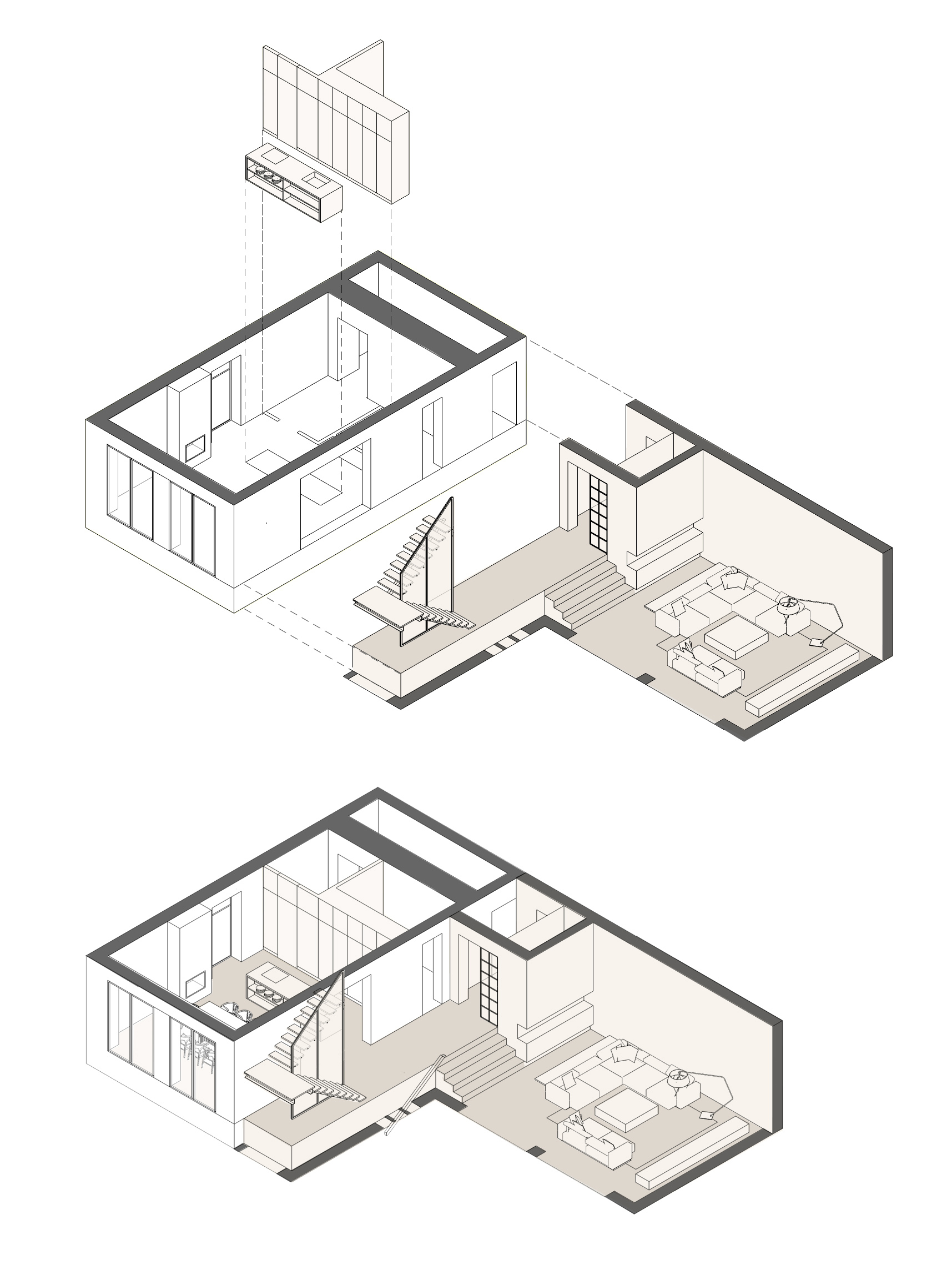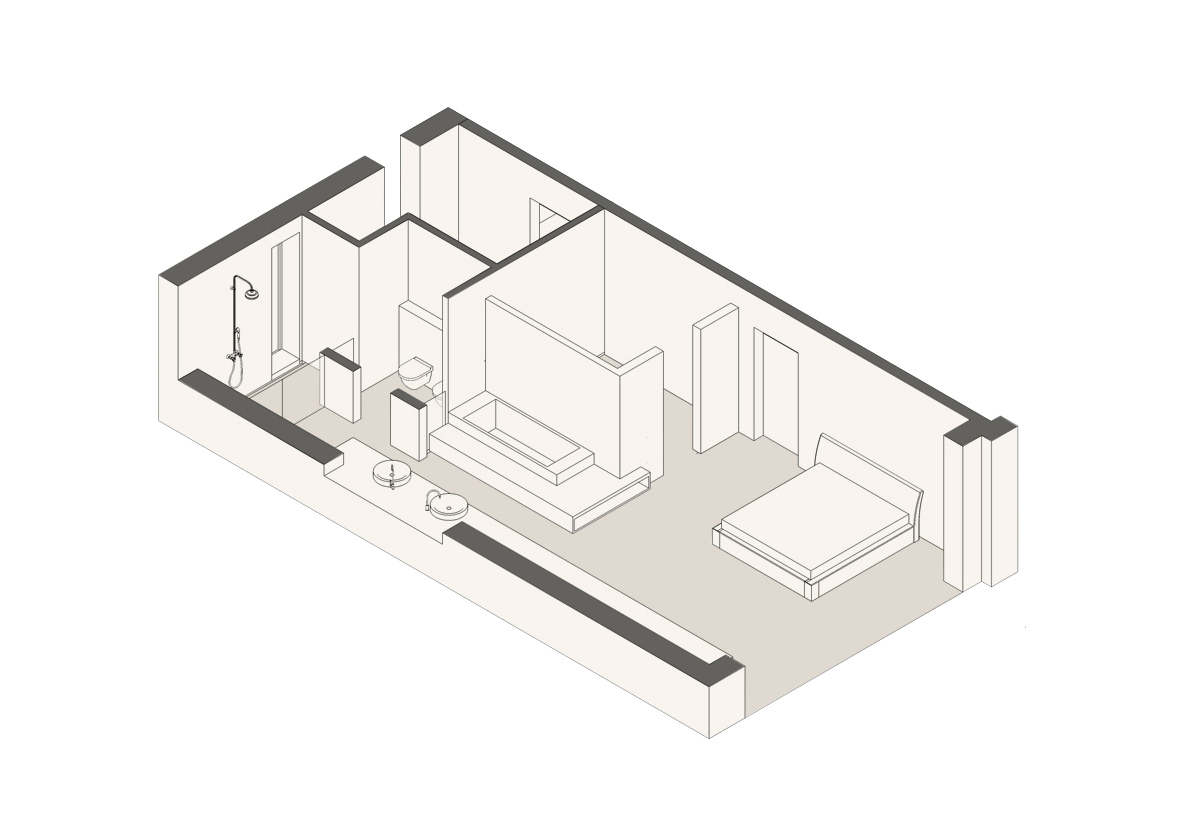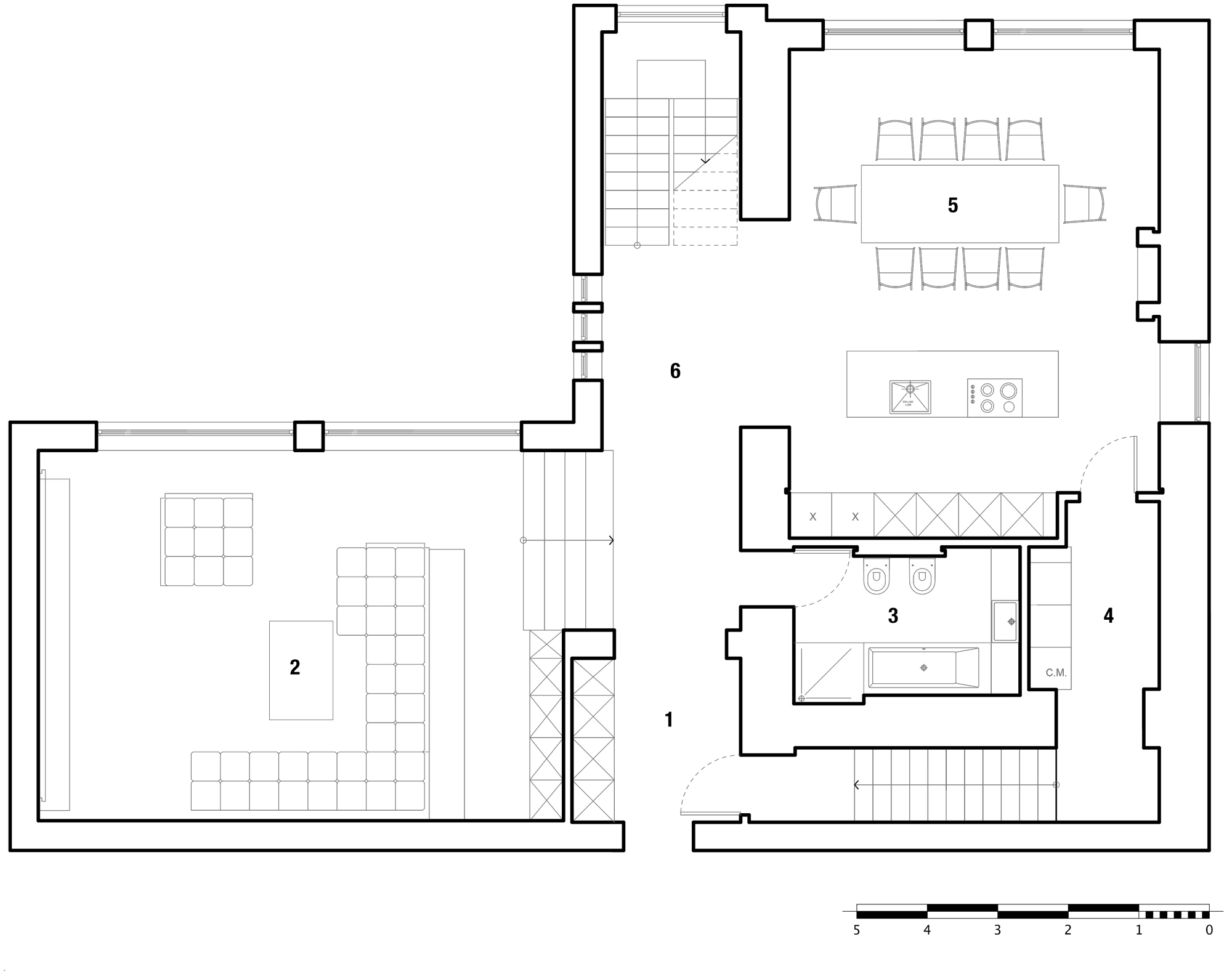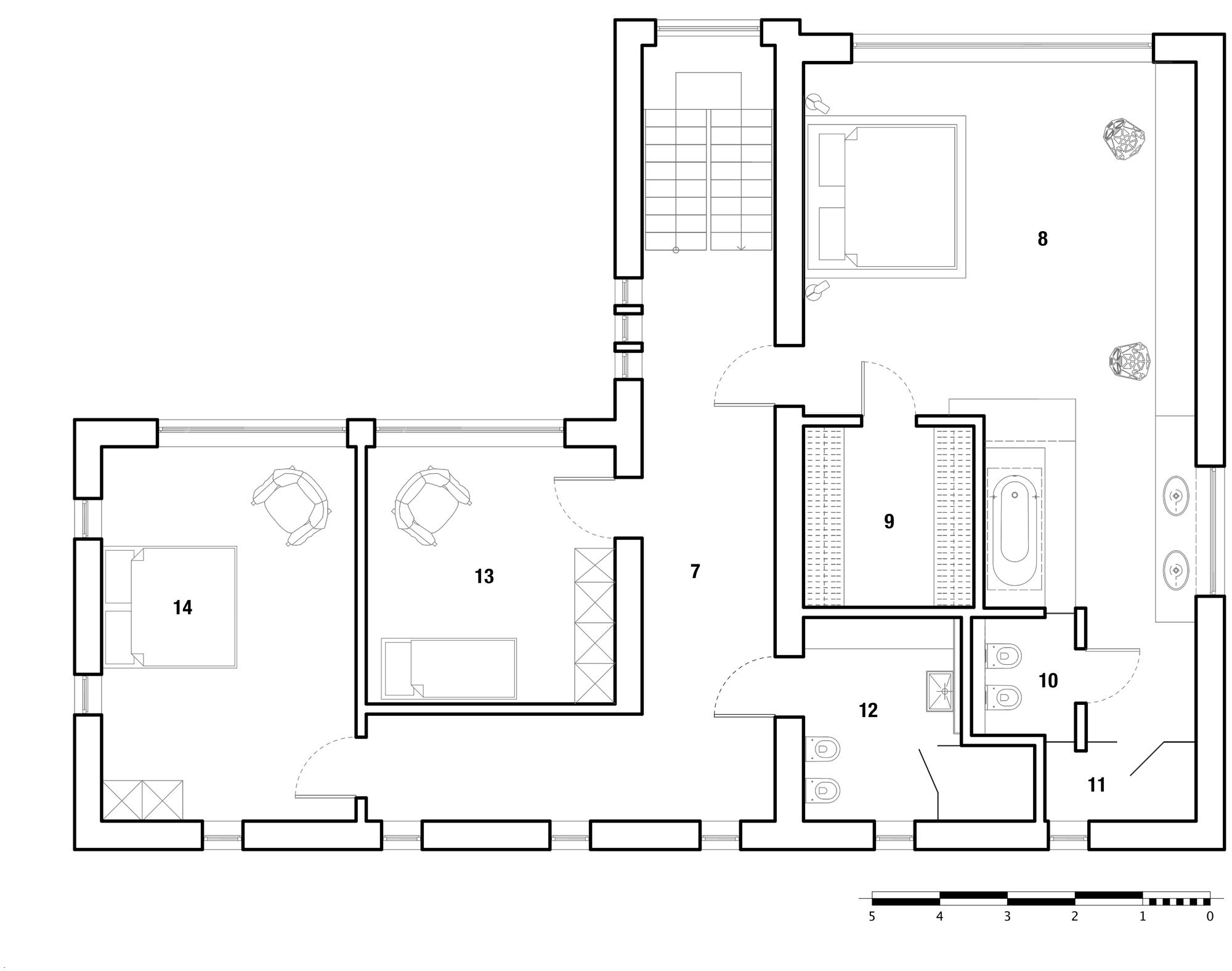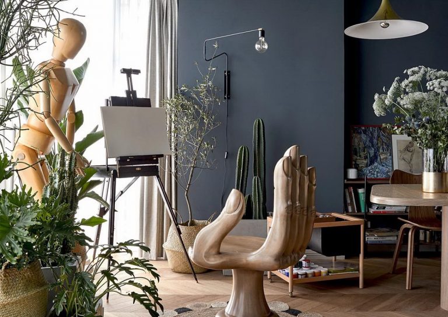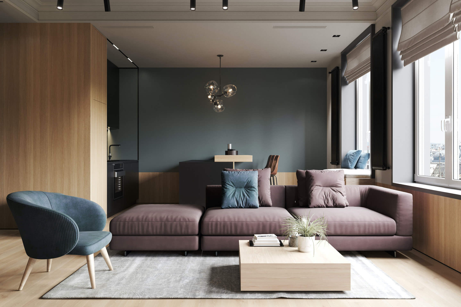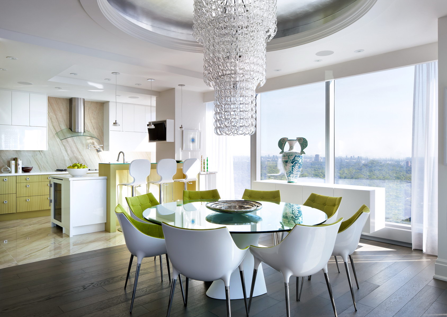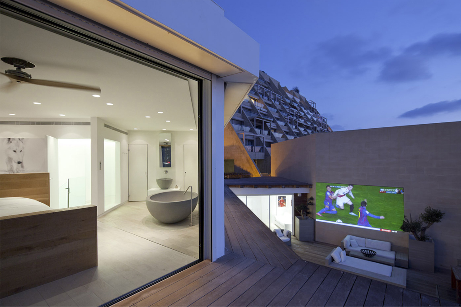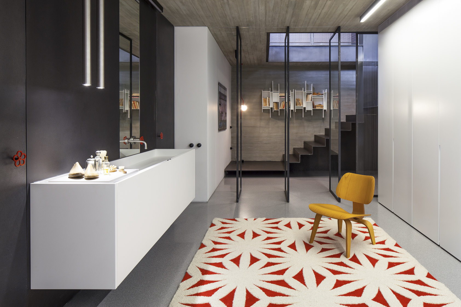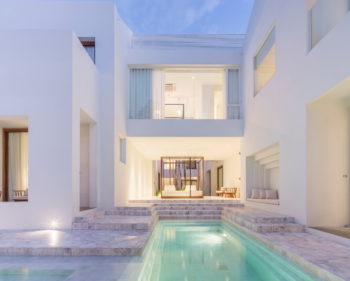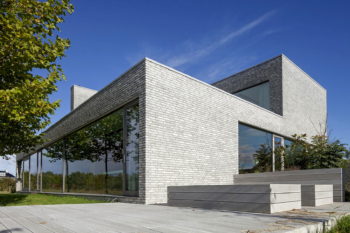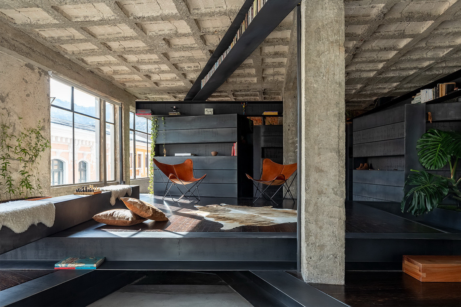
This modern residence situated in Dnepropetrovsk, Ukraine. Completed in 2014 by Nott Design.
A large modern house on the shore of the reservoir was once a small country house. The customer turned to NOTT Design Studio when the process of transformation was already in full swing. The old house was joined by a new part of – much larger volume with the second level. So all the corrections architects made literally on the fly.
According to the new layout, the center of the house now is a long, extended hall, from where the space dynamically unfolds in three directions: left and down to the attached large living room, to the right – to the kitchen-dining room which together with the guest bathroom, occupied the old building, and upstairs – a wooden staircase with a transparent railings of tempered glass, enclosed in a metal frame leads to the second floor.
The second floor is a private zone with a master bedroom, a dressing room, a bathroom, a children’s room and a guest room.
Photographs by Andrey Avdeenko
Visit site Nott Design
