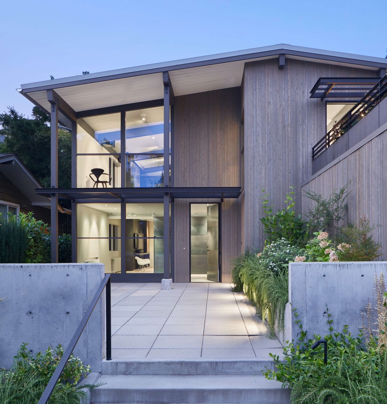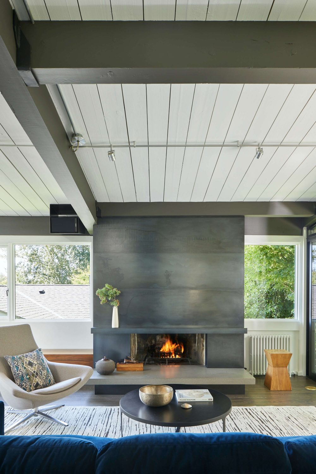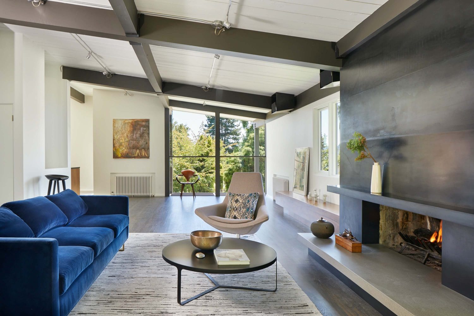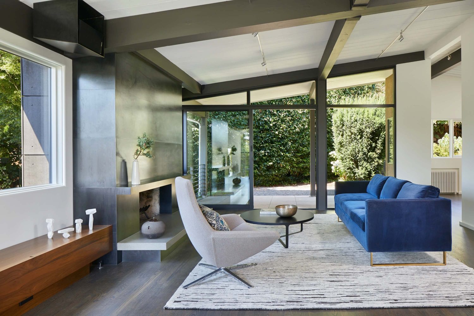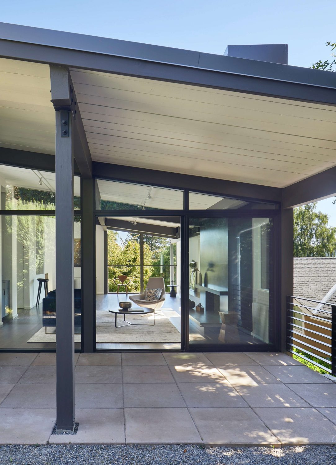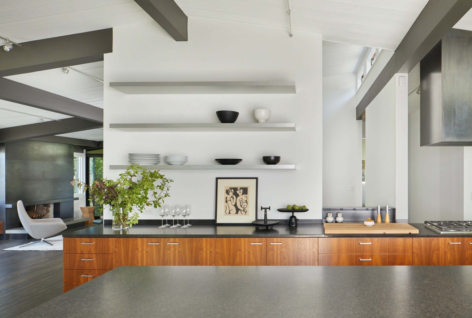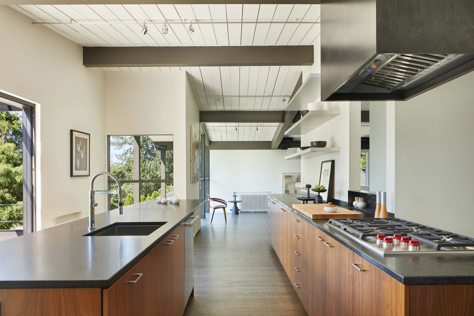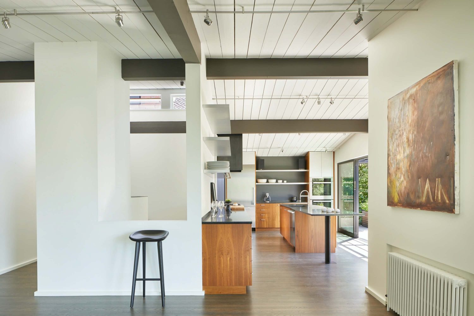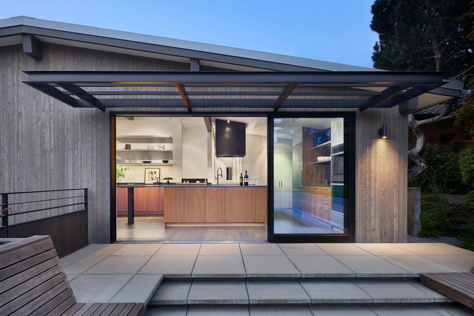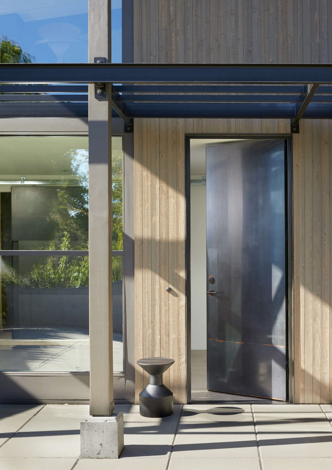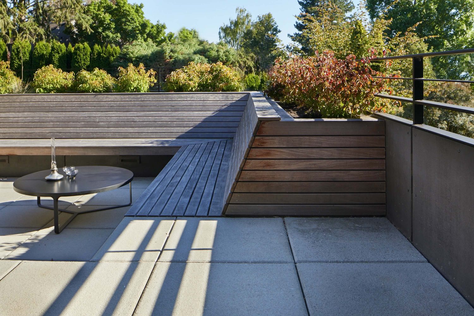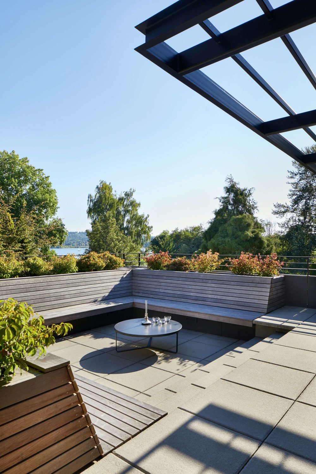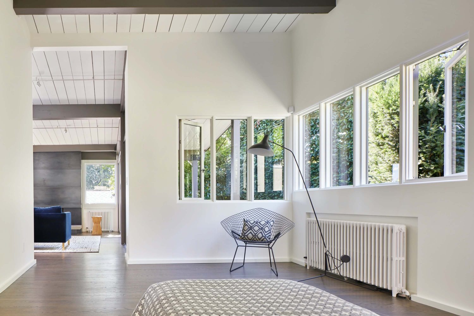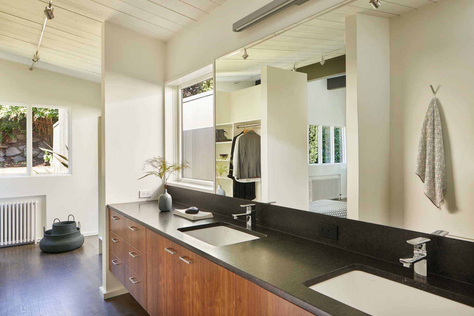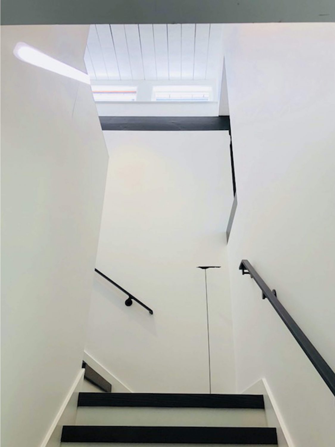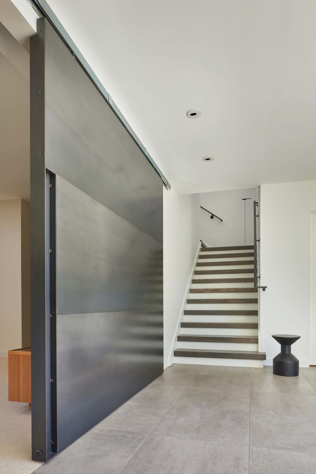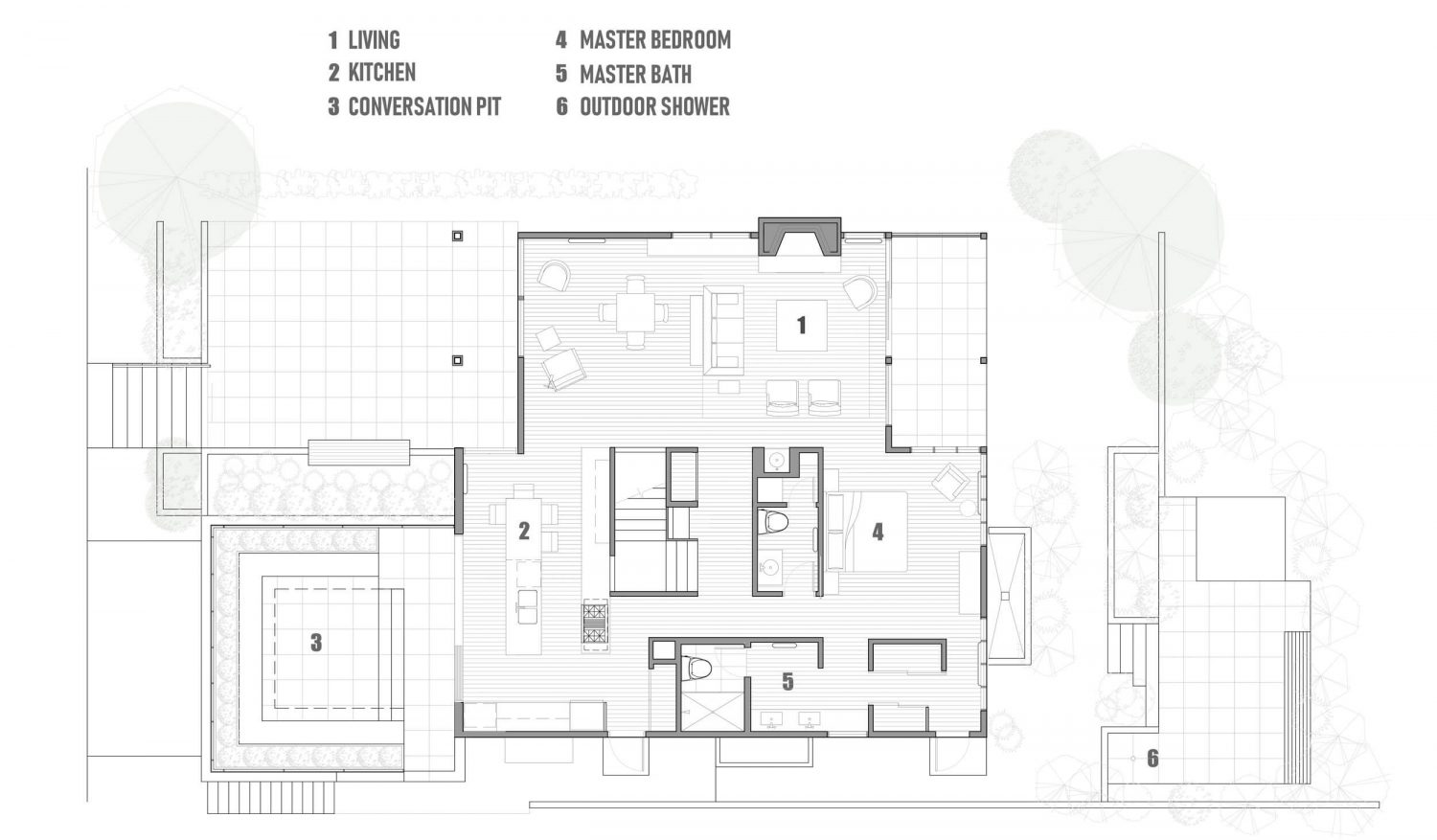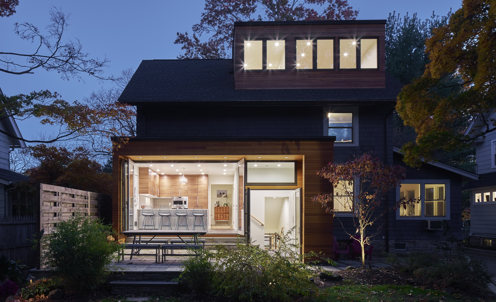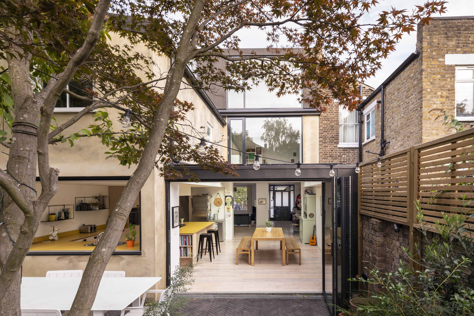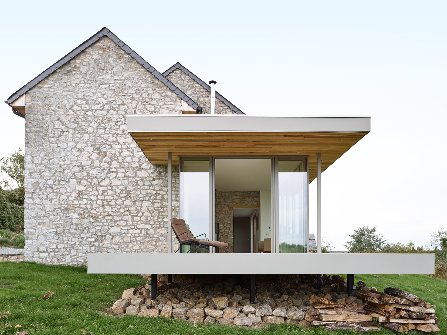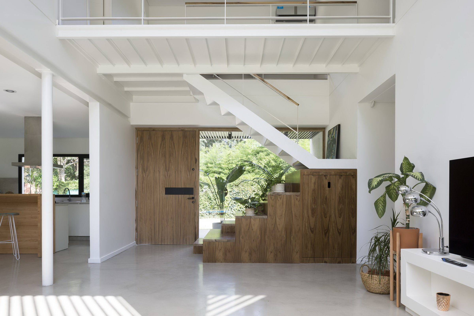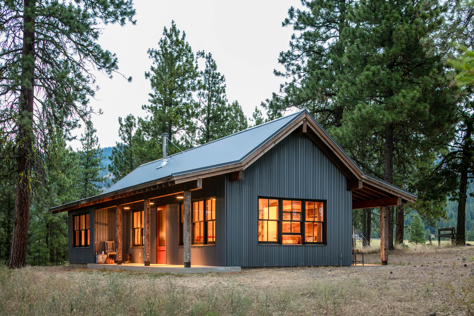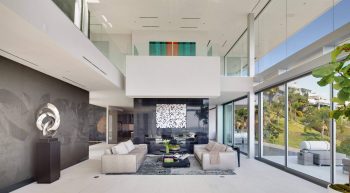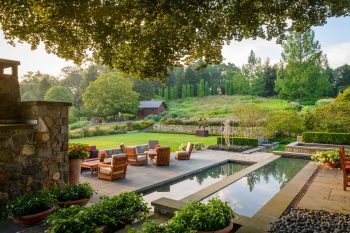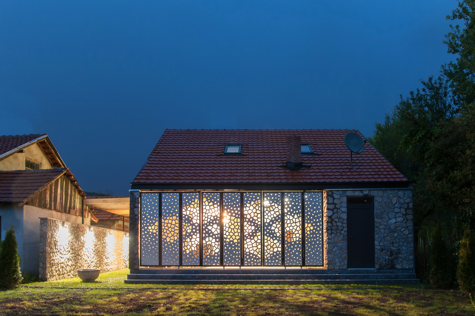
The Starling’s Nest is a mid-century house remodeled by Rerucha Studio. Located in Seattle, Washington, USA, the house was originally designed in 1952 by noted Seattle architect Perry Johanson.
The first step of construction was to strip the interior and exterior down to their essentials, carefully preserving the integral mid-century features. Small, inefficient rooms were removed, and spaces opened to create better flow and a more contemporary, open-floor plan. Exposed car-decking ceilings, heavy timber beams, and rimless moldings were preserved and refinished while old windows were replaced with new, period-authentic windows. The kitchen, located on the second floor along with the rest of the primary living spaces, was expanded and redesigned. Glass doors open the kitchen up to a now accessible garage roof, featuring a cozy, built-in conversation pit. Wood seating with cement-clad planters and pavers combine with steel elements for a look that’s organic rather than industrial, light rather than heavy. The home’s first floor currently serves as a self-contained, secondary space for guests.
The well-proportioned, east-facing facade was preserved while new steel doors and sunshades were added for definition. Without expanding the footprint of the house, it was transformed from modest to impactful—open, modern, and complete.
— Rerucha Studio
Drawings:
Photographs by Benjamin Benschneider
Visit site Rerucha Studio
