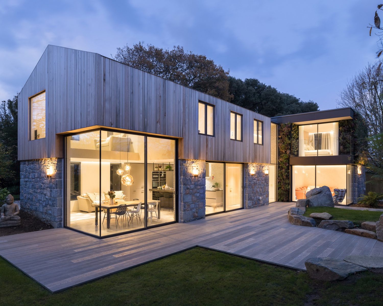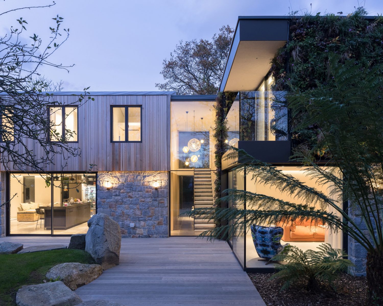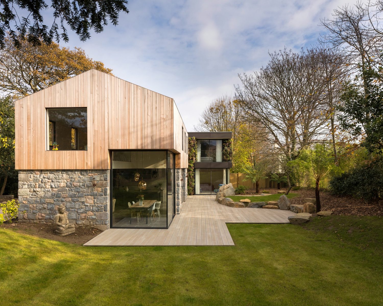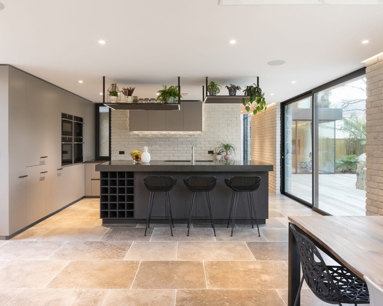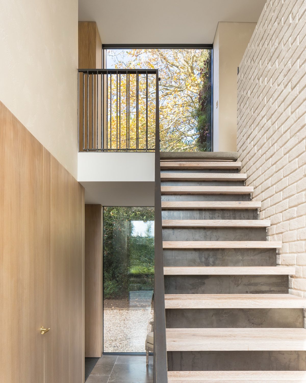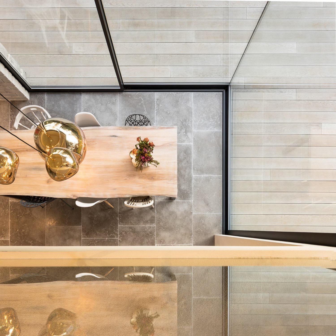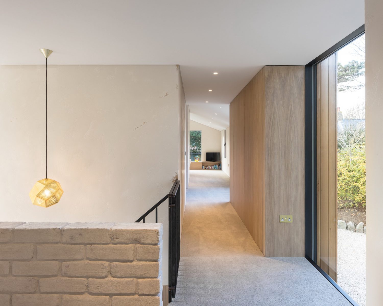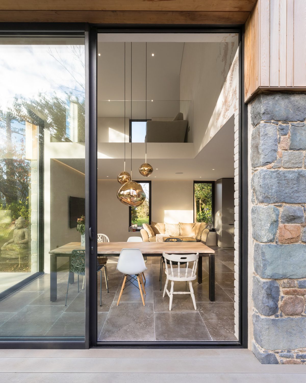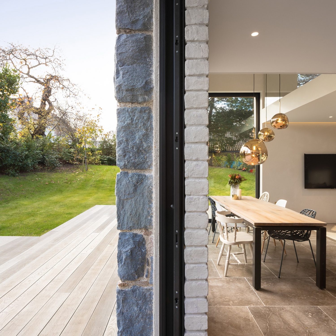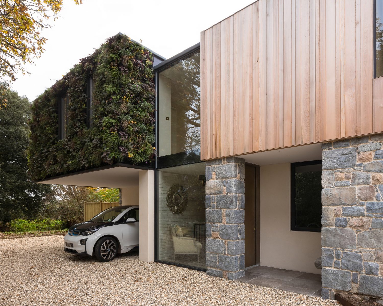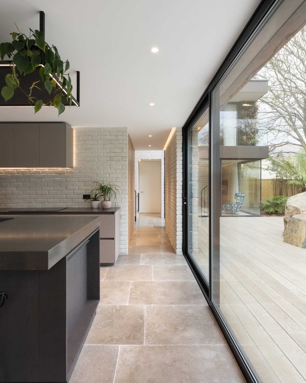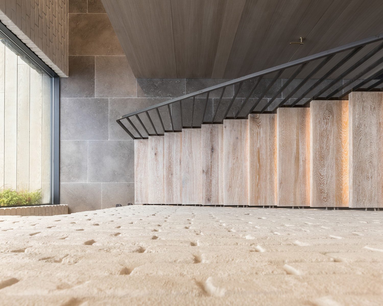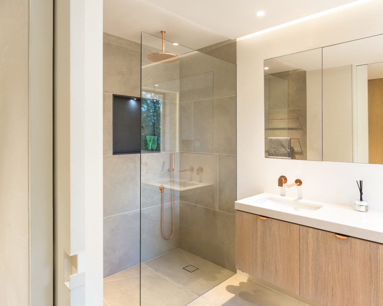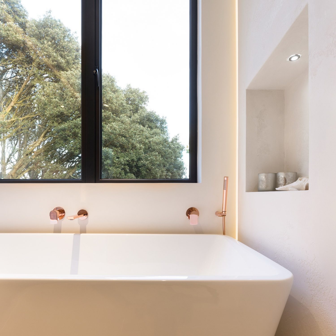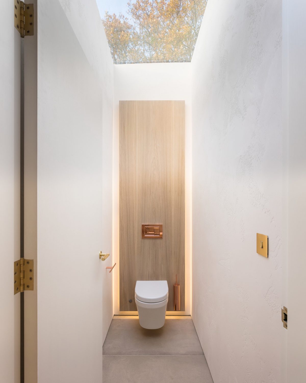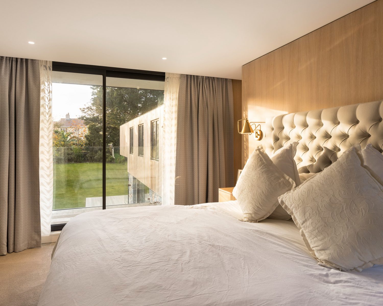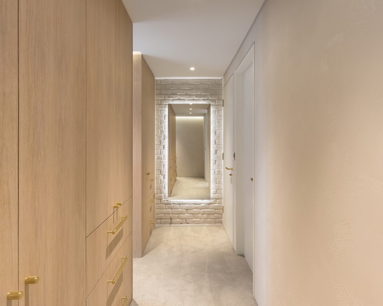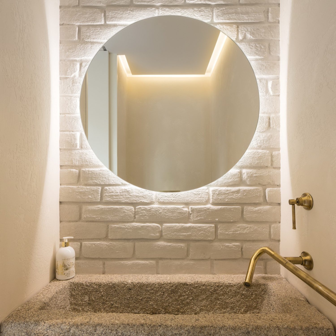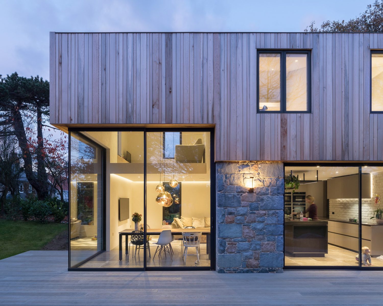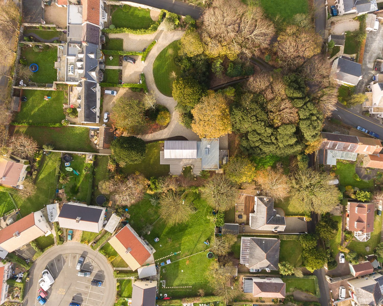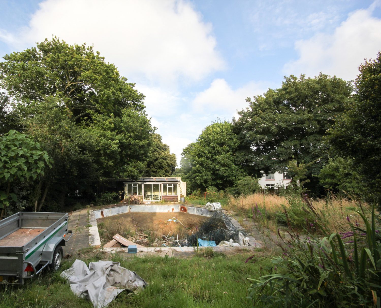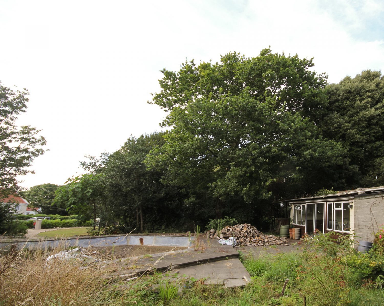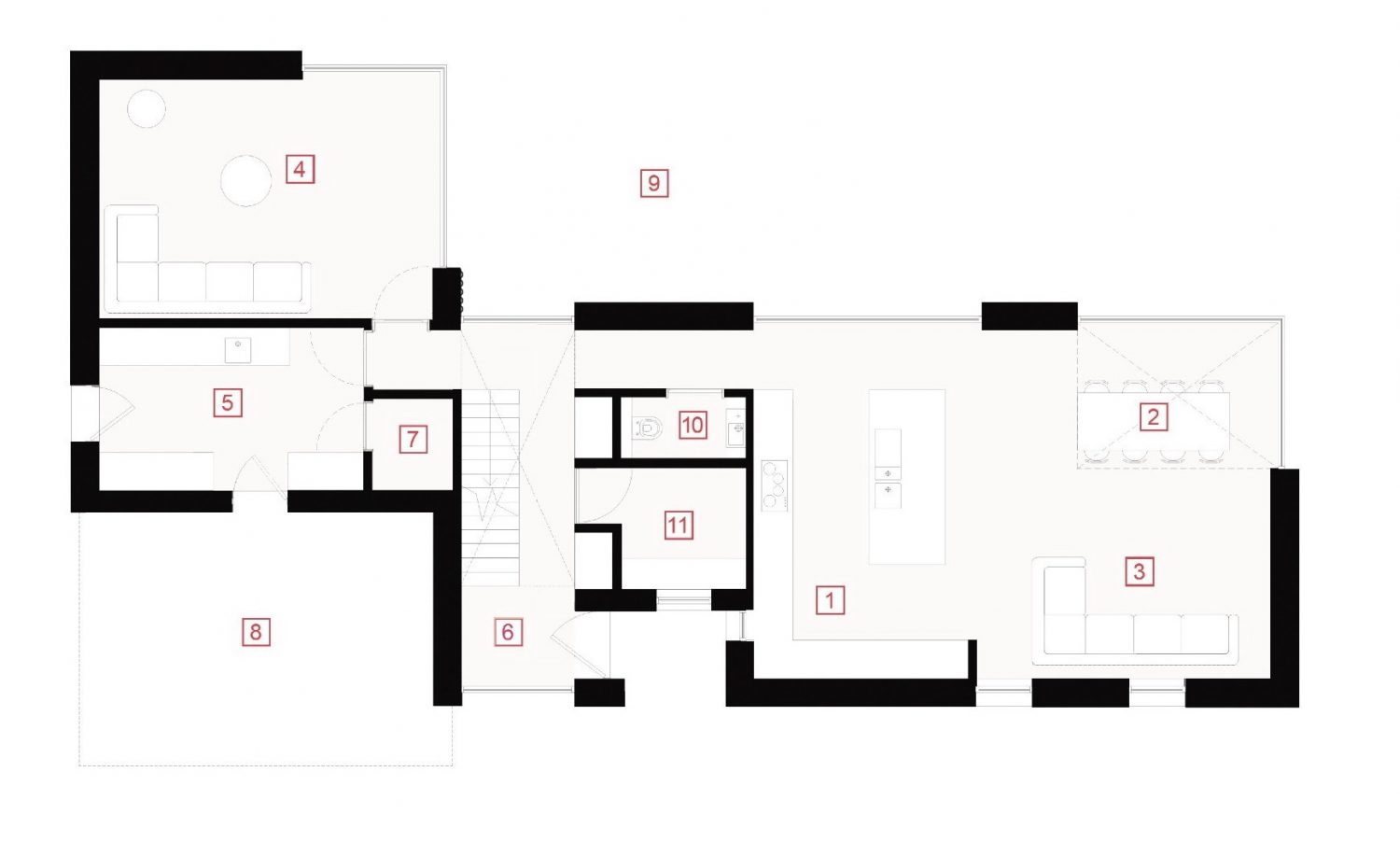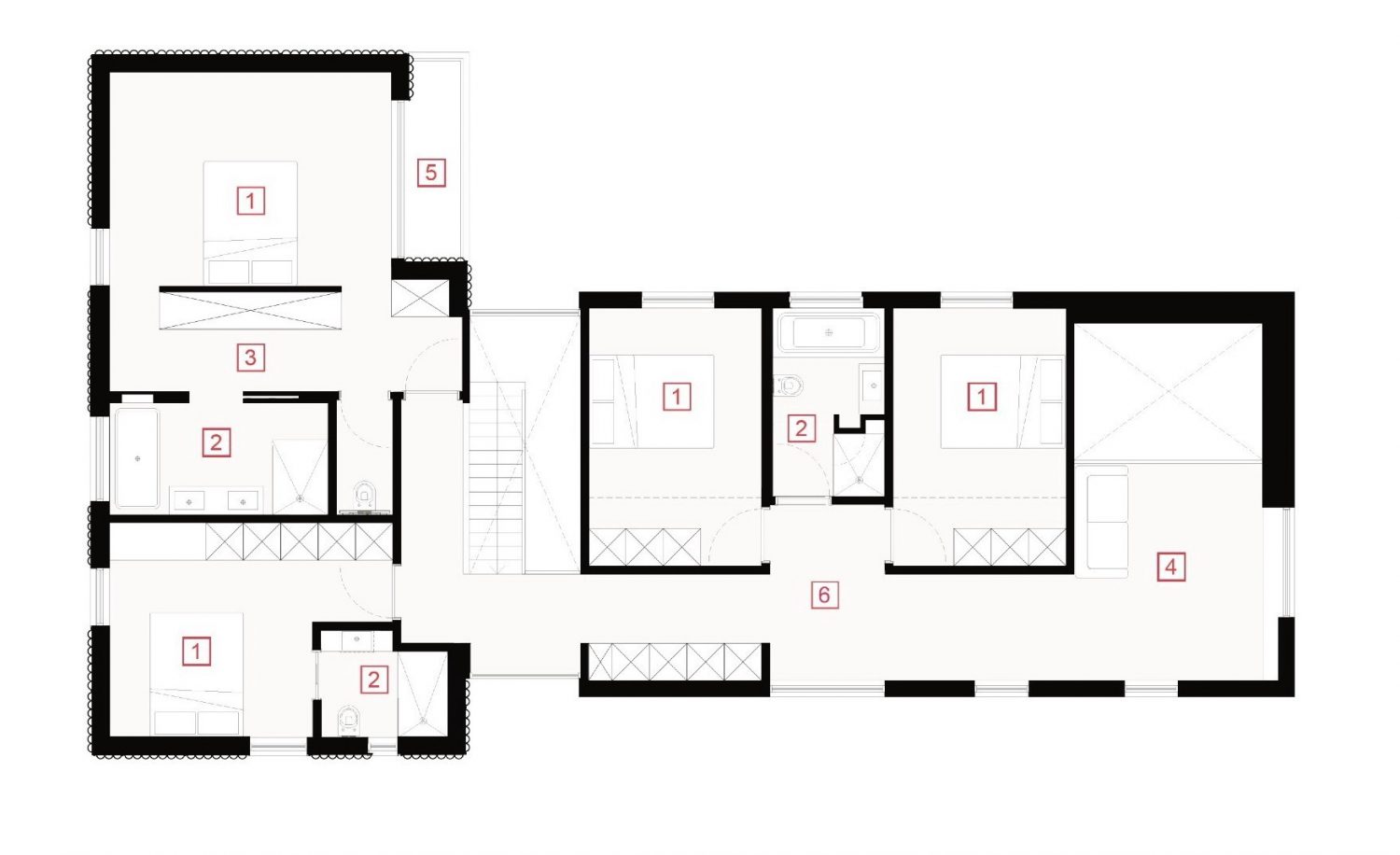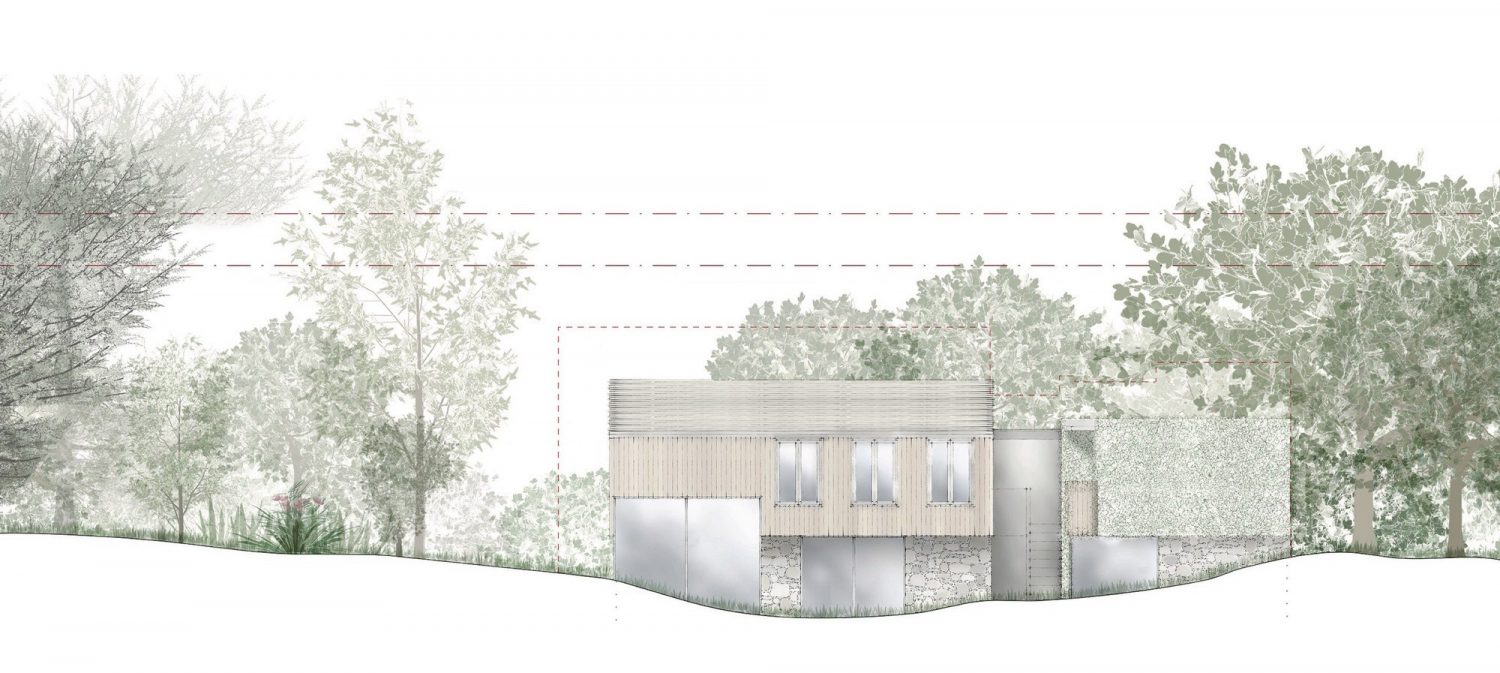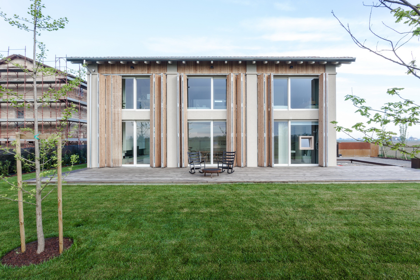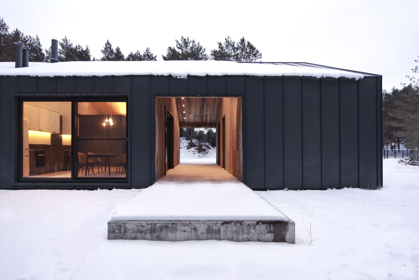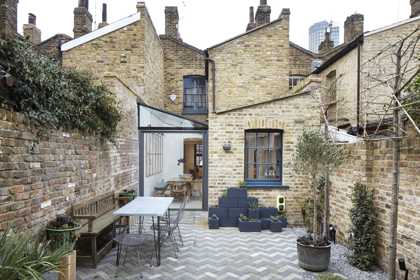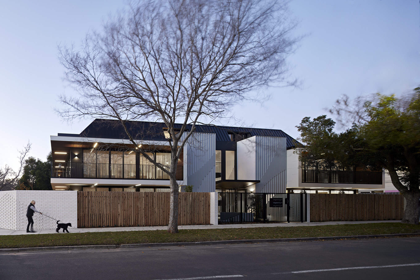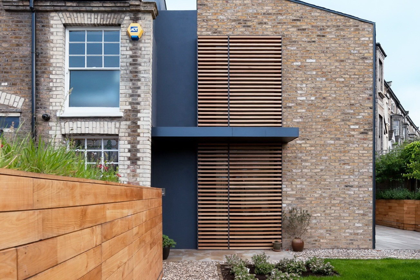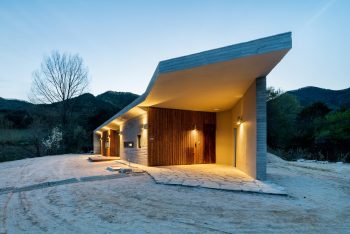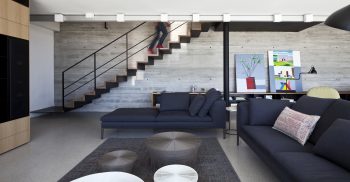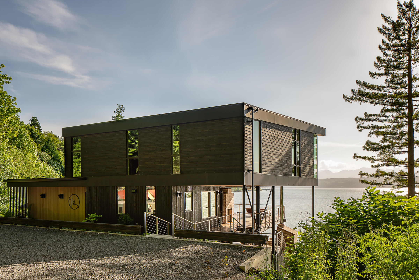
The Glade is a project designed by DLM Architects in 2016. Located on the island of Guernsey, United Kingdom, the house has a total floor area of 300m² (3,230ft²).
The Glade is an energy-efficient and sustainable family home built on a densely planted site within St Peter Port. The building was designed to minimise overlooking and maximise natural light and solar gain, whilst avoiding the numerous root protection areas of the surrounding trees and maintaining a footprint proportionate to the previous development on site.
A natural palette was selected throughout. Local materials and fabrication demonstrate the skillset and workmanship we have on island, and the quality of build that can be achieved within a budget.
The building is sunk into the topography of the site, within a clearing in the trees, hence the name ‘The Glade’. A large basement utilises existing excavation, with the ground floor enclosed in Guernsey granite reclaimed from the site. Highlights of natural lime render line openings cut into the overall footprint to form the entrance porch and carport.
— DLM Architects
The dwelling before the renovation:
Drawings:
Photographs by Peter Landers
Visit site DLM Architects
