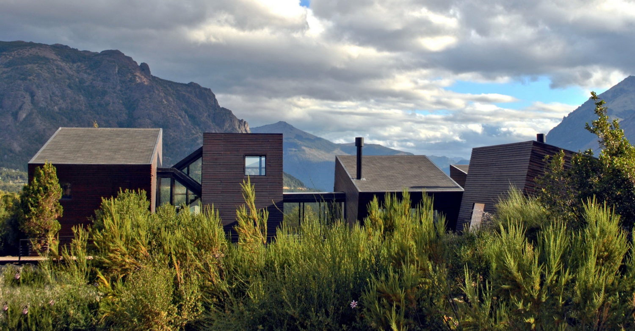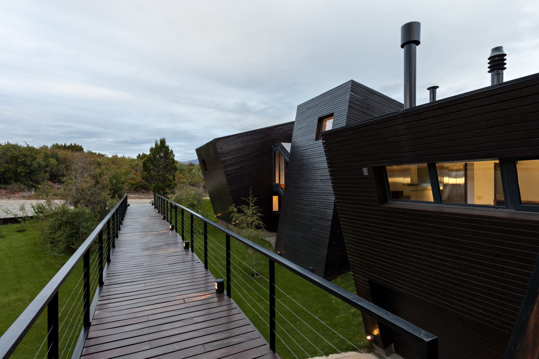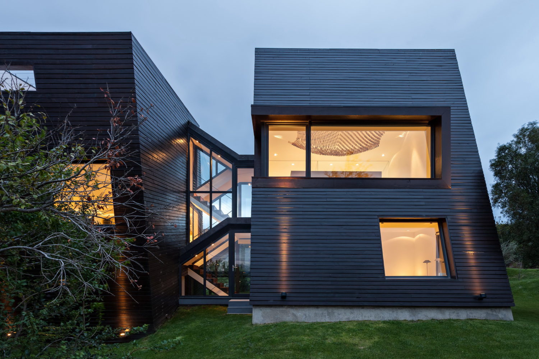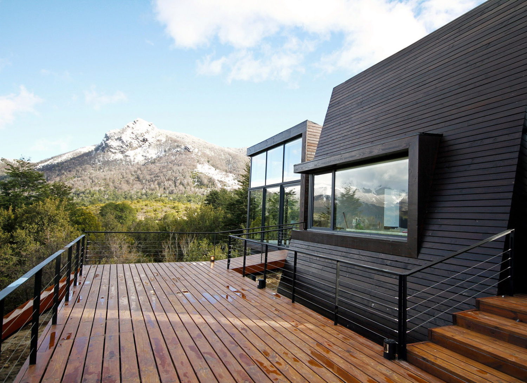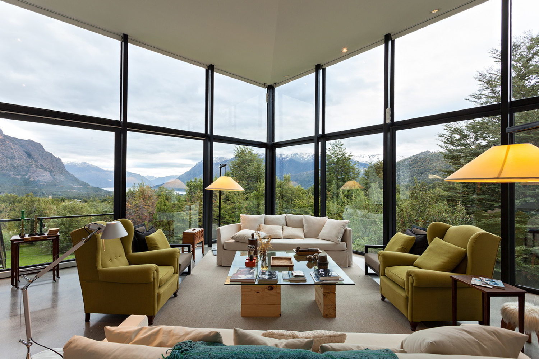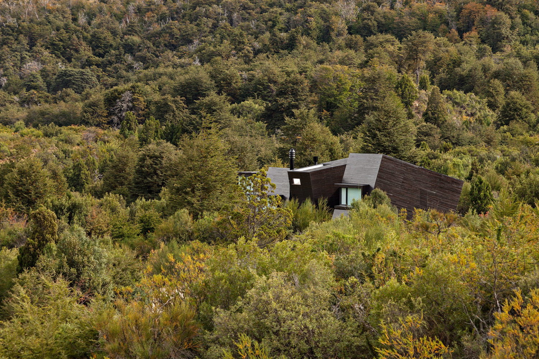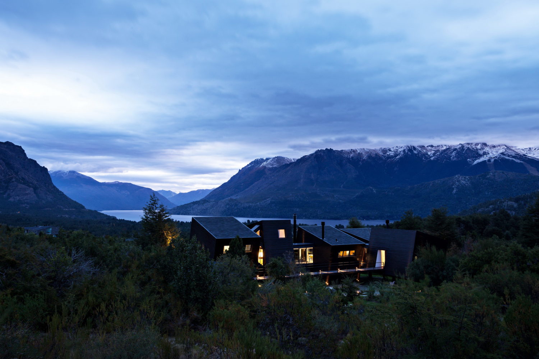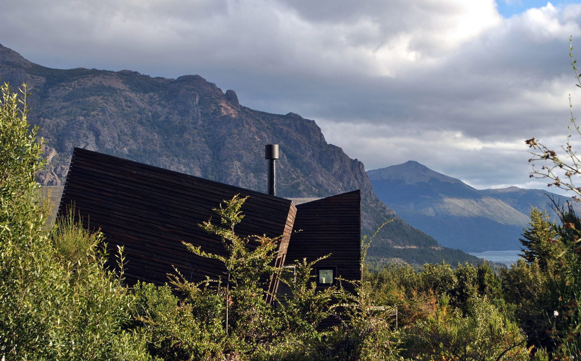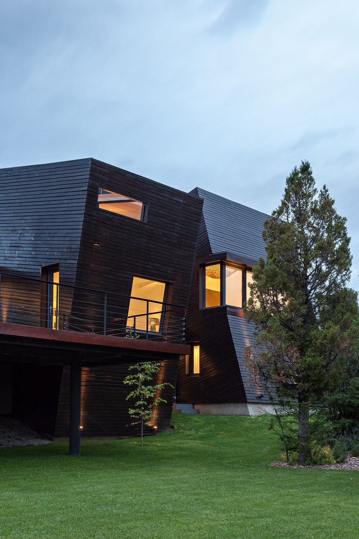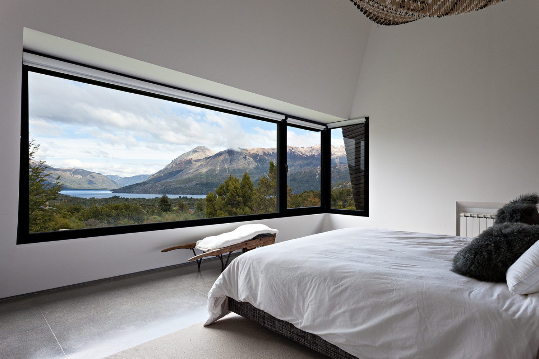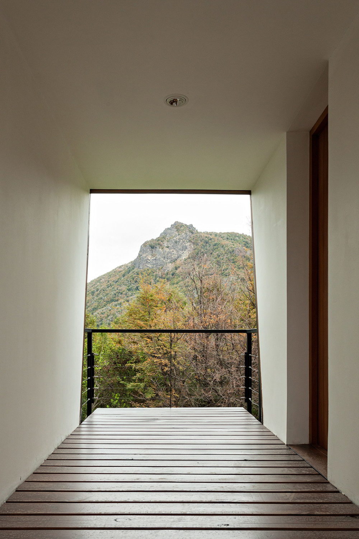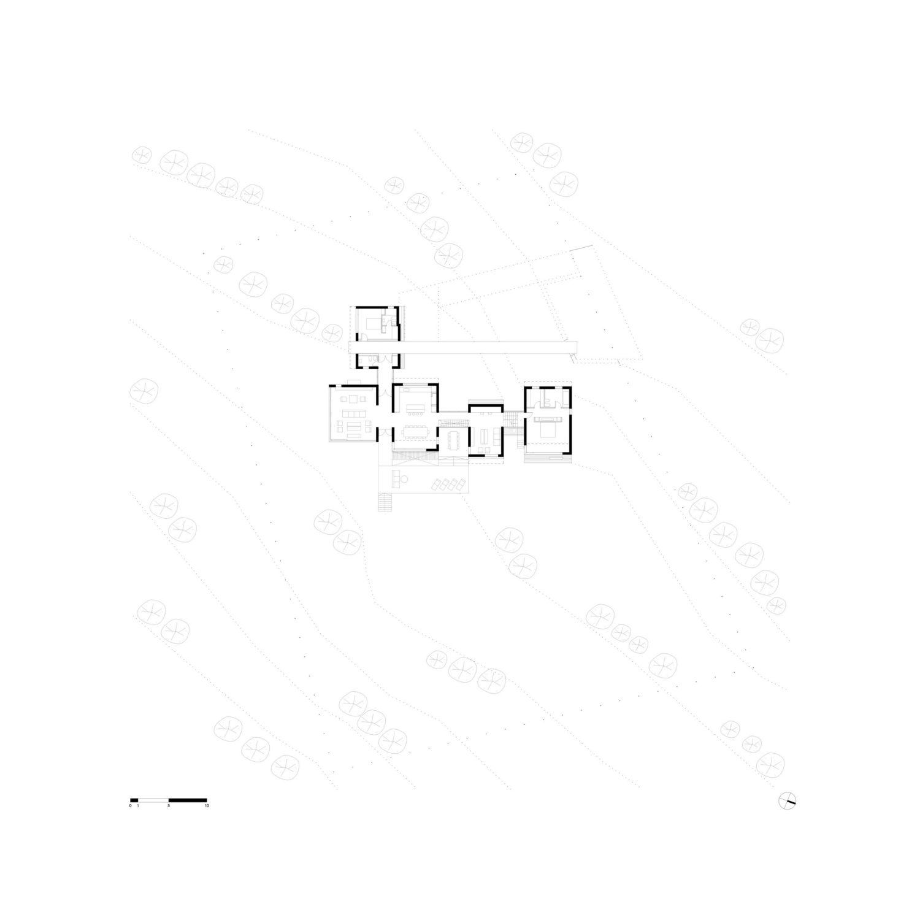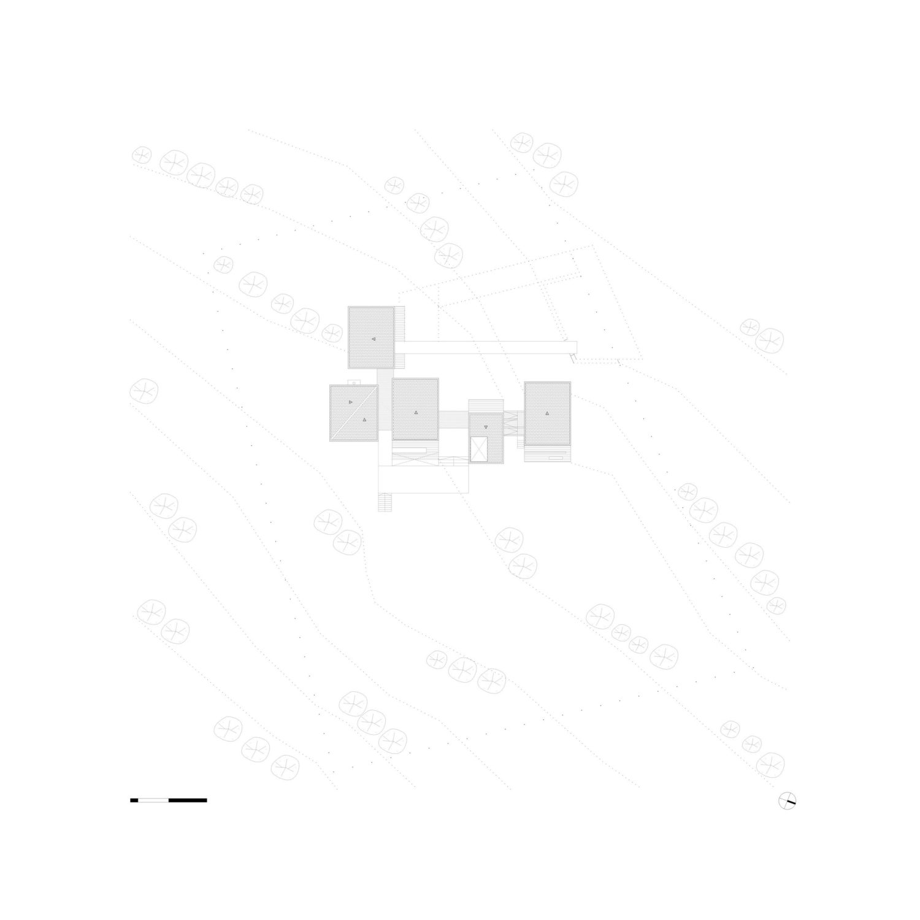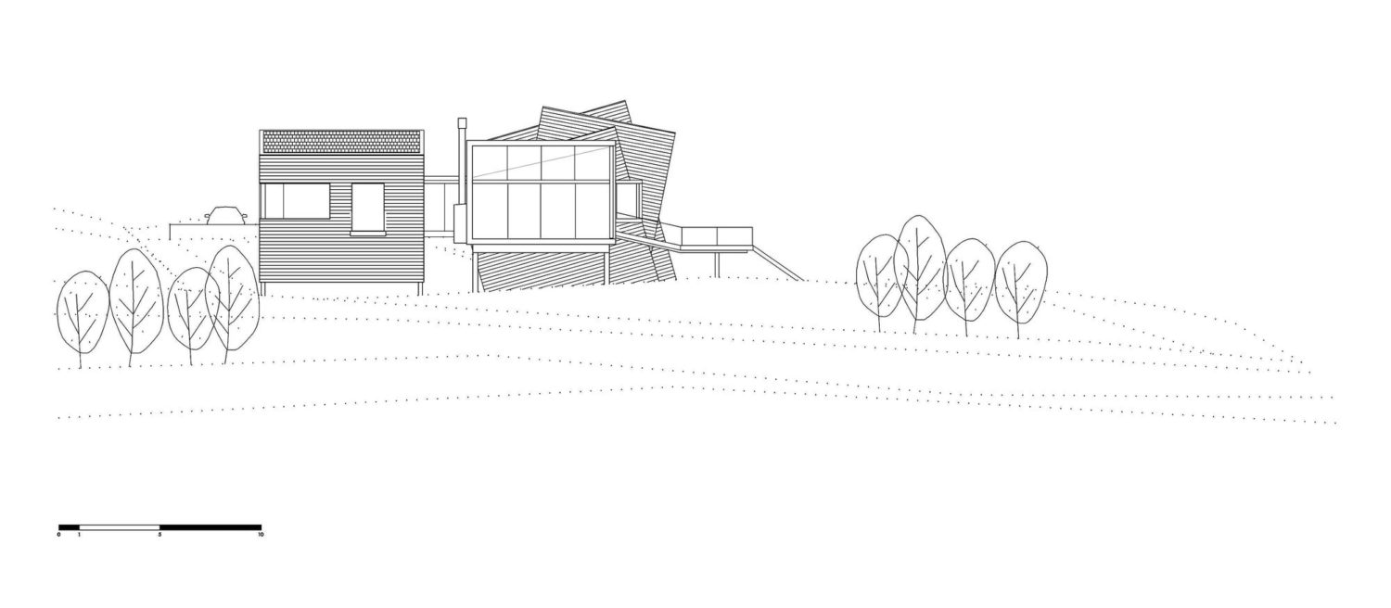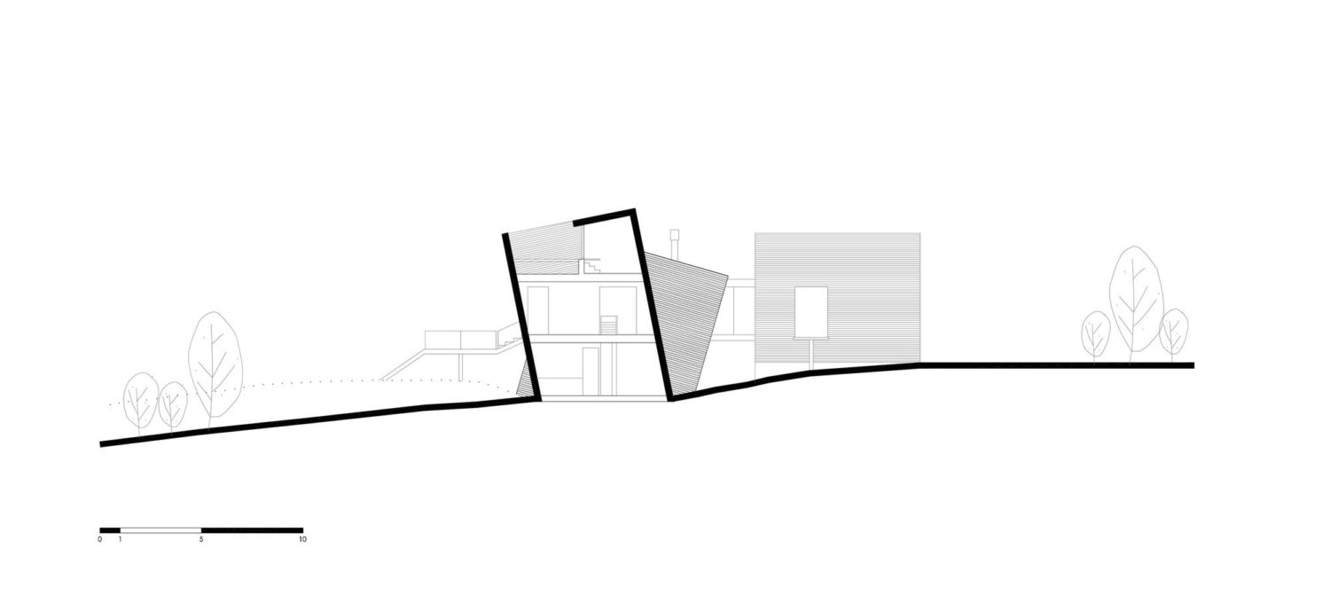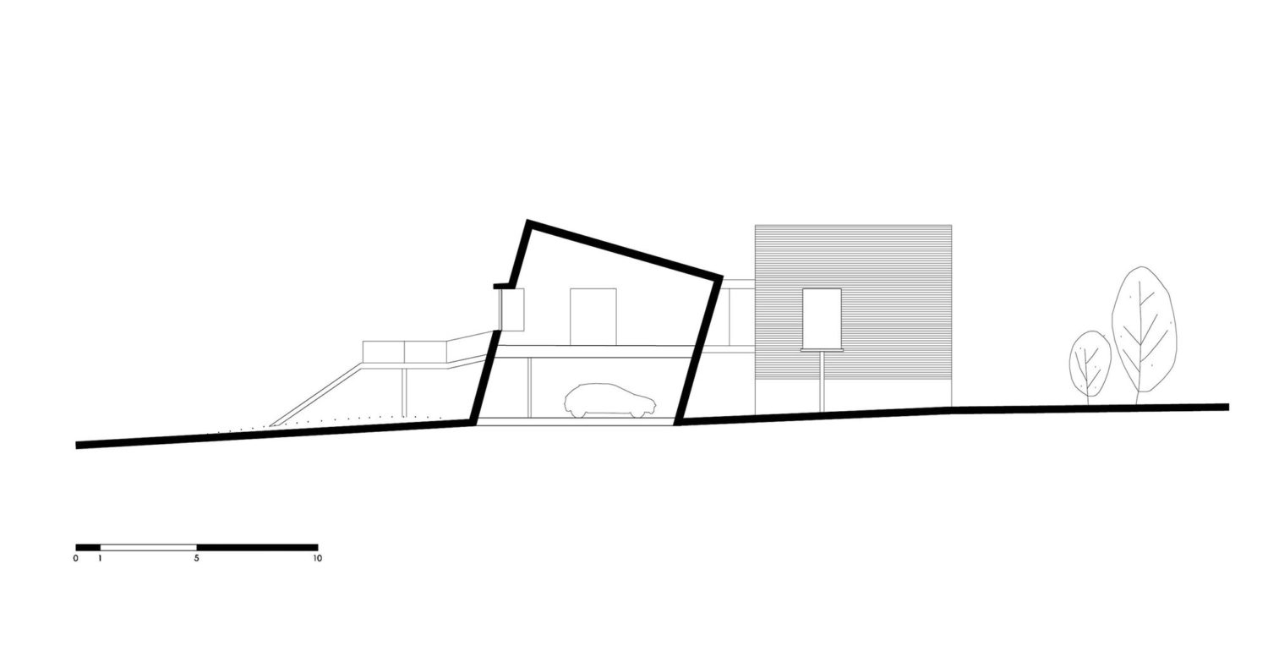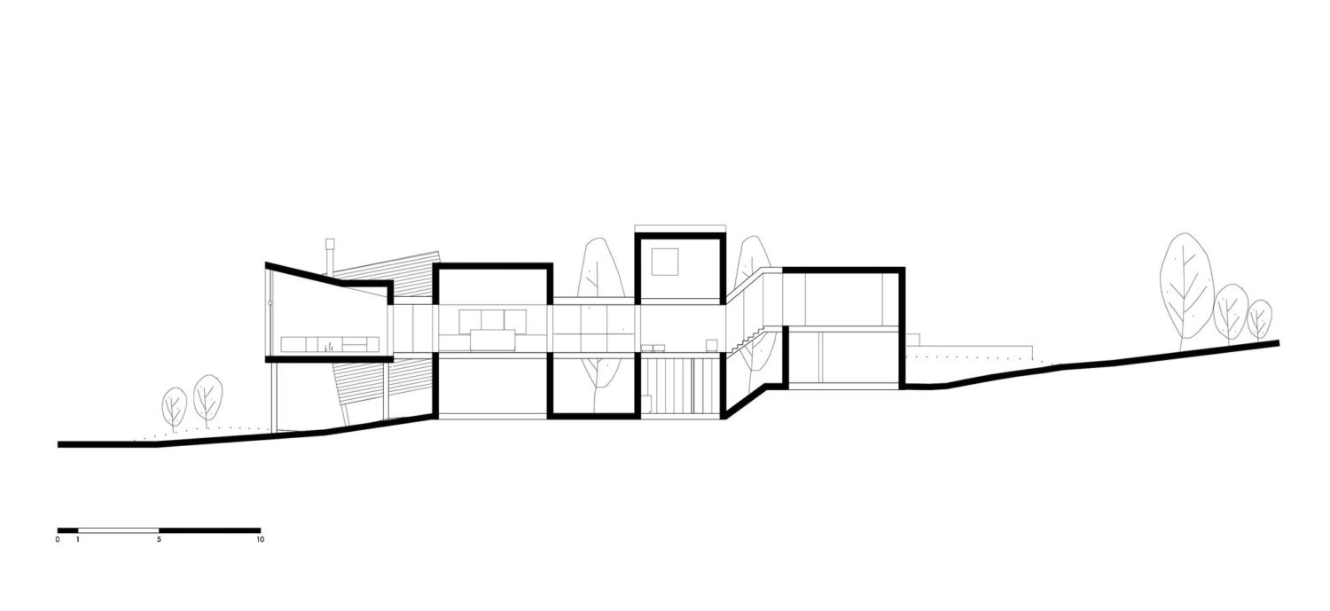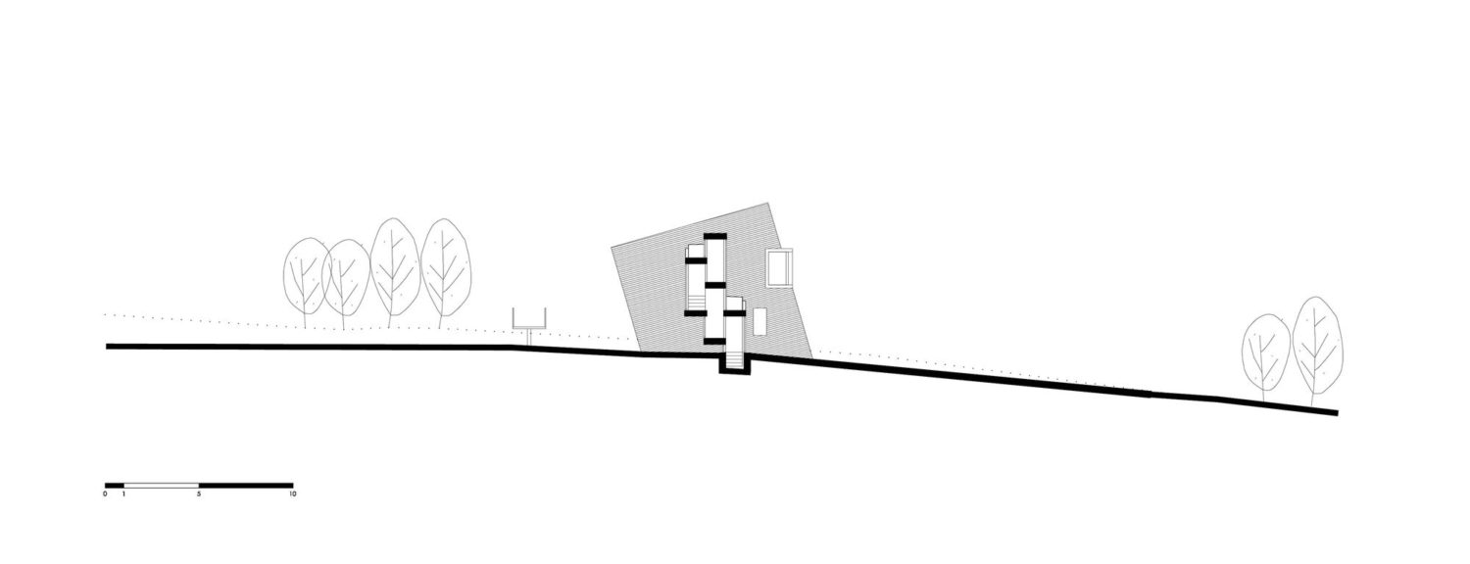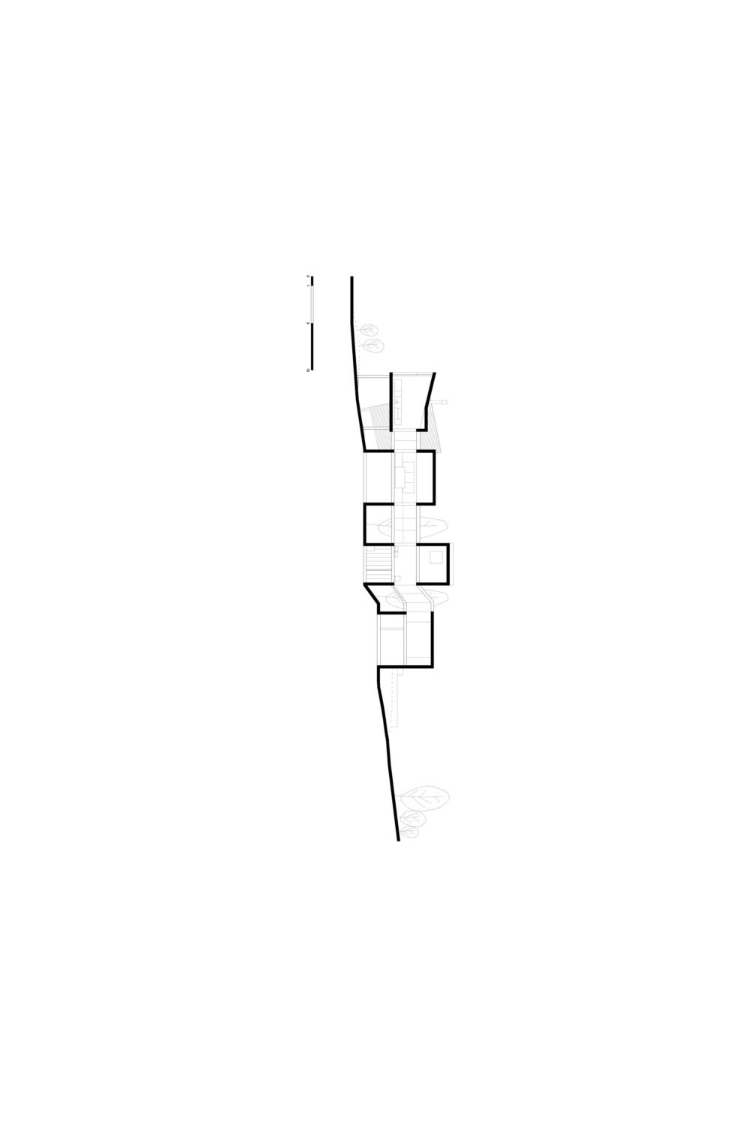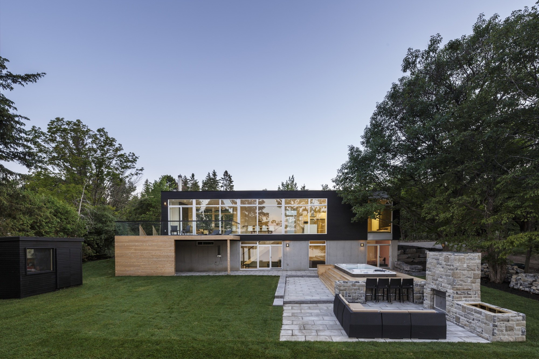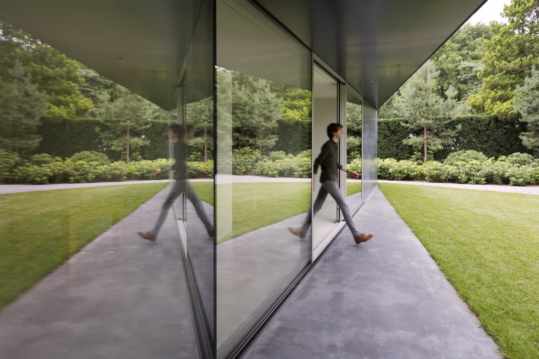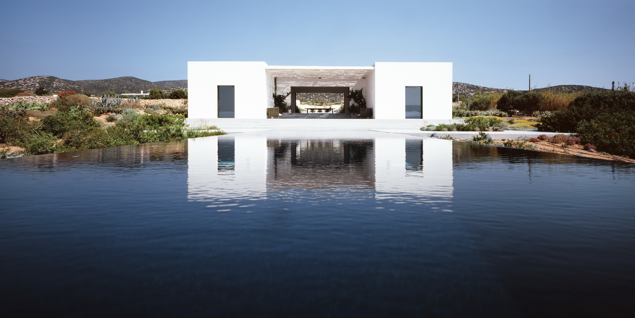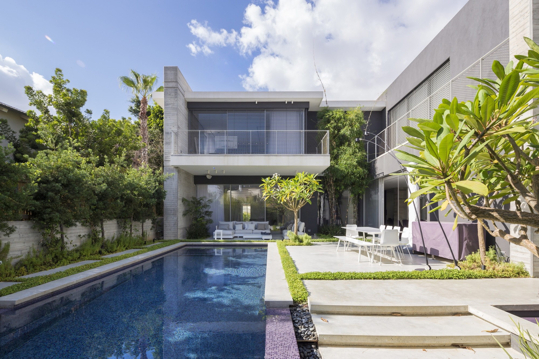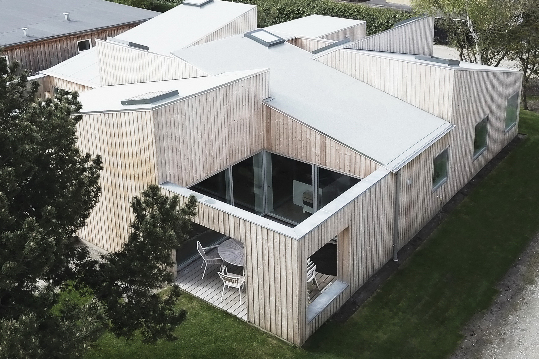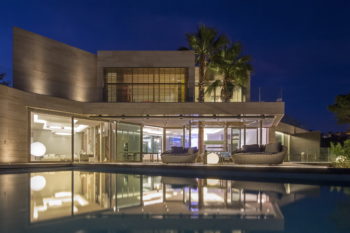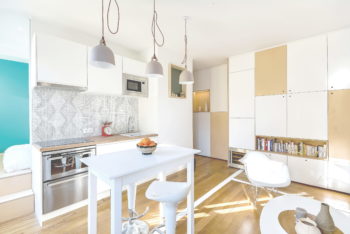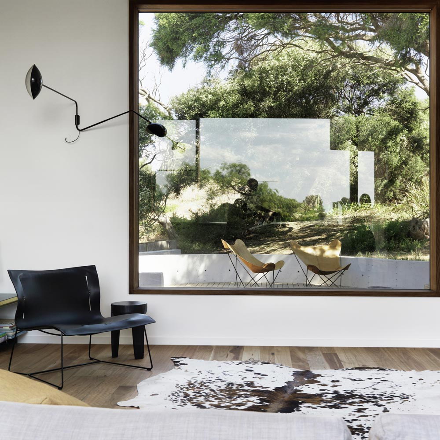
Alric Galindez Arquitectos has designed this spacious house with five prisms in 2011. The 476,0 sqm home with views towards Lake Gutiérrez and Catedral, Ventana and Otto hills is located in the Argentine Patagonia.
The house is divided into volumes connected by spaces which are exposed to the landscape. Therefore, the access to any of these volumes implies going in and out between the house and landscape. Getting exposed to the landscape means taking refuge in the house itself. One becomes part of the landscape and watches it through framed through the window.
The idea is built with five prisms; each one of them is rotated from its axis to comply with the roof´s slope regulations. This way, both the roof and the volume make up one single abstract element. The prisms are joined by various connectors (stairs, hallways, and bridges), they are built voids. The contrast between the connectors and closed prisms, create a rhythm in the promenade of the house.
We tried achieving the feeling of coziness by the separation of the volumes. Smaller spaces become appropriate more easily. The distance of each volume from one another, enable them to be inhabited independently.Therefore, a spacious home located in a natural setting, enhances its landscape as well as it invites to be inhabited at the same time.
— Alric Galindez Arquitectos
Plans:
Photographs by Albano García
Visit site Alric Galindez Arquitectos
