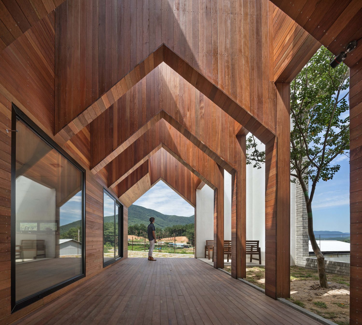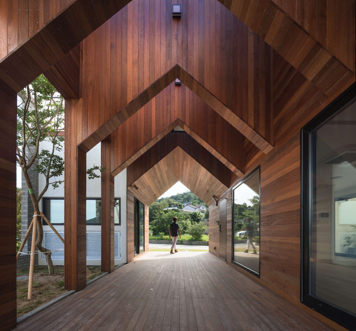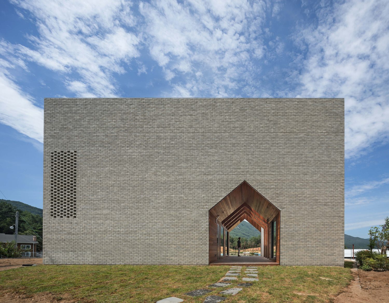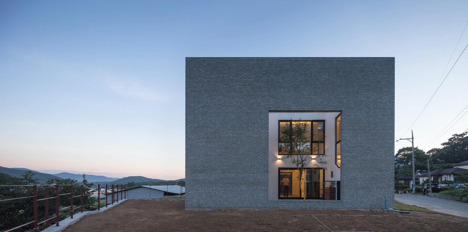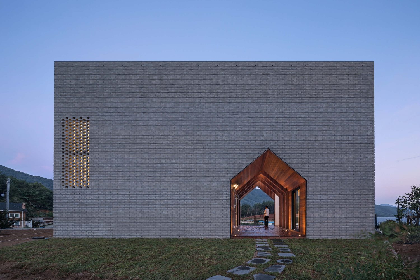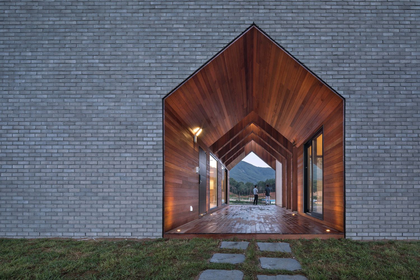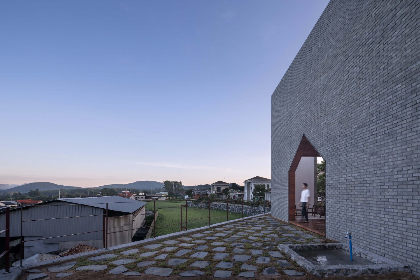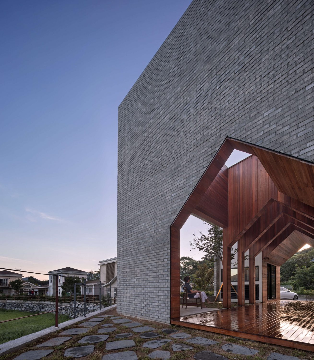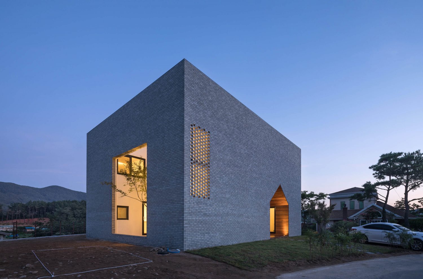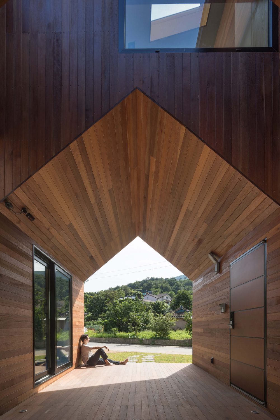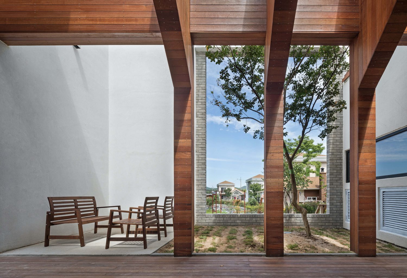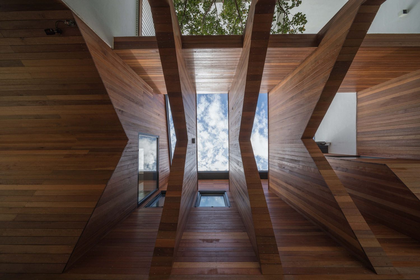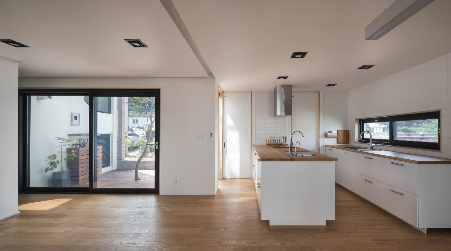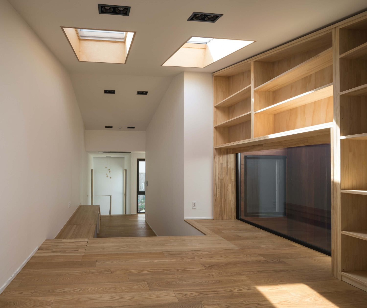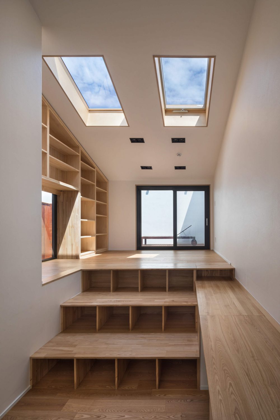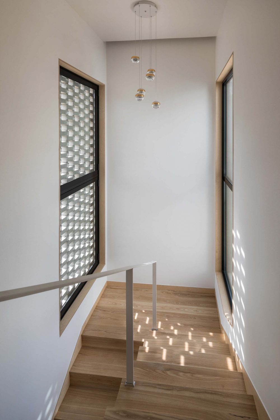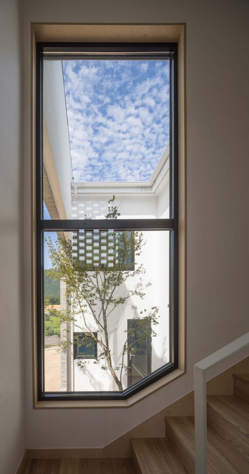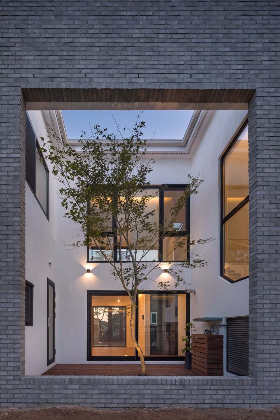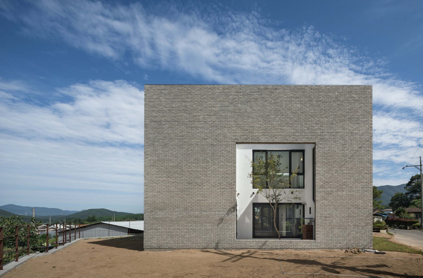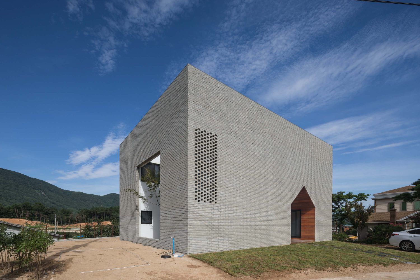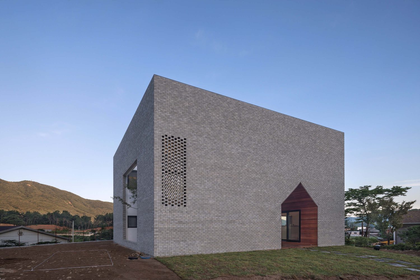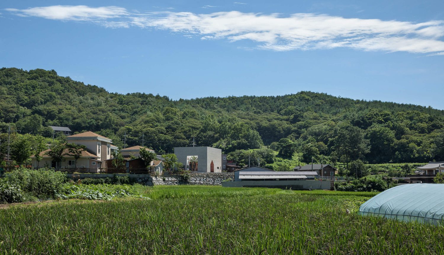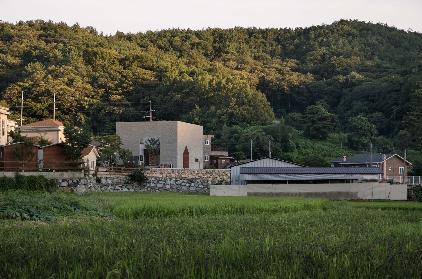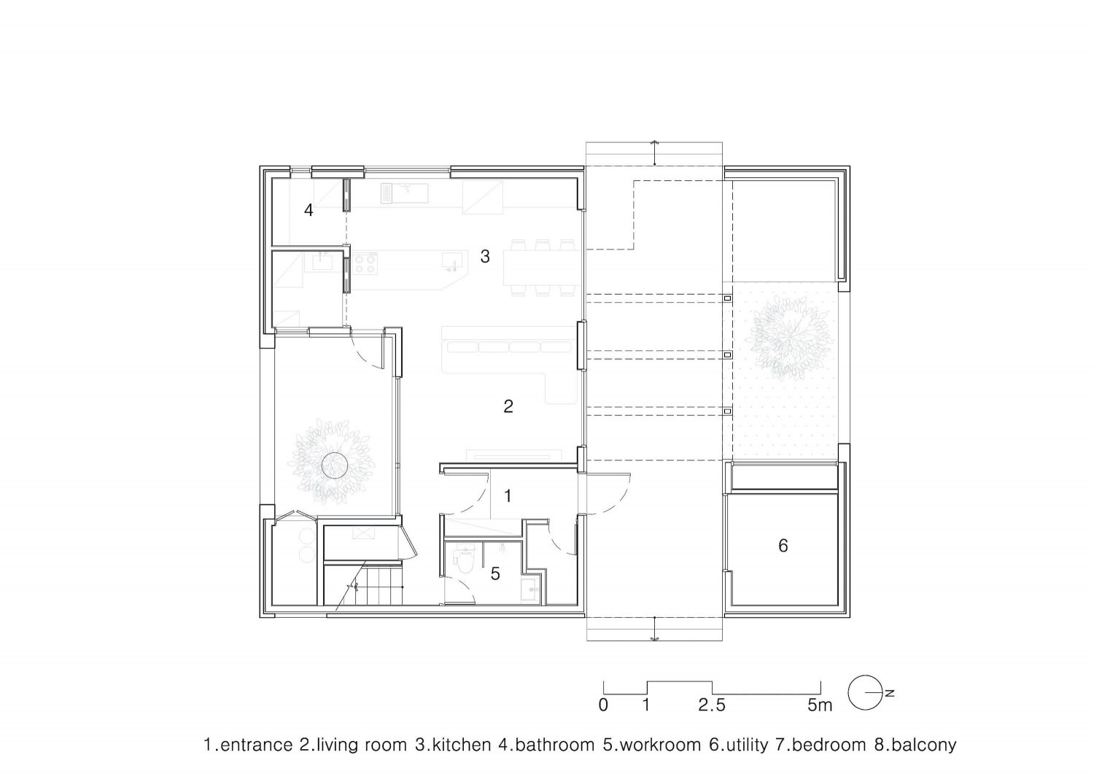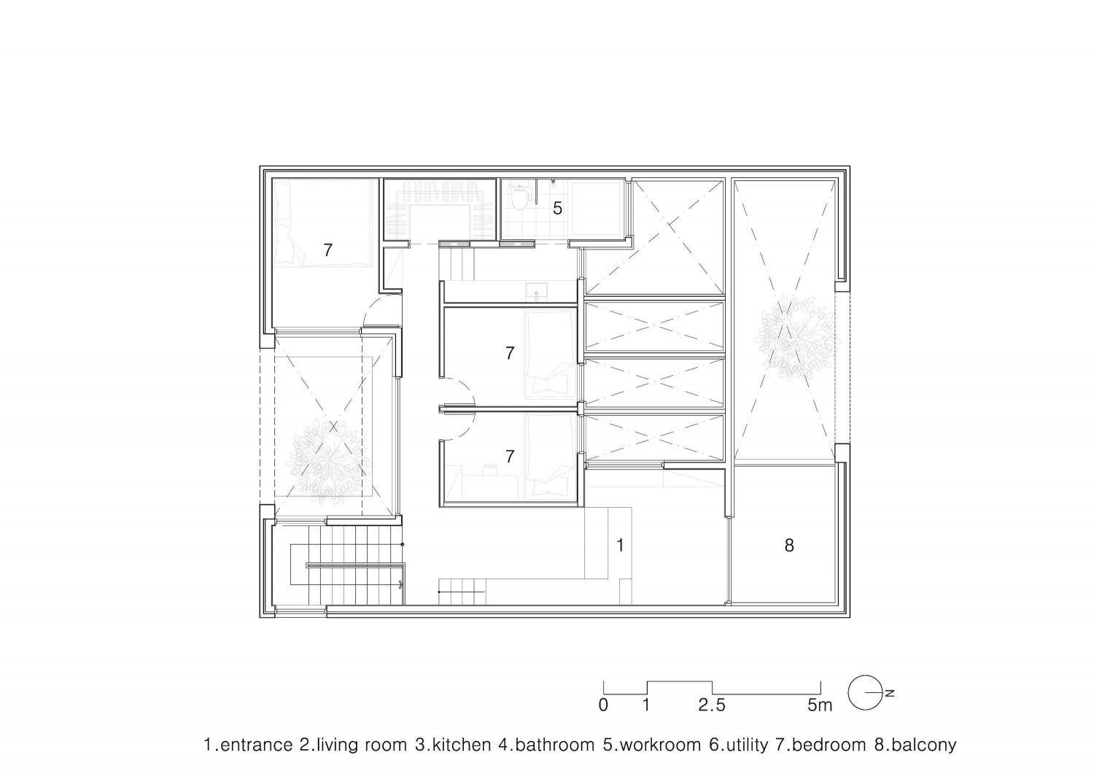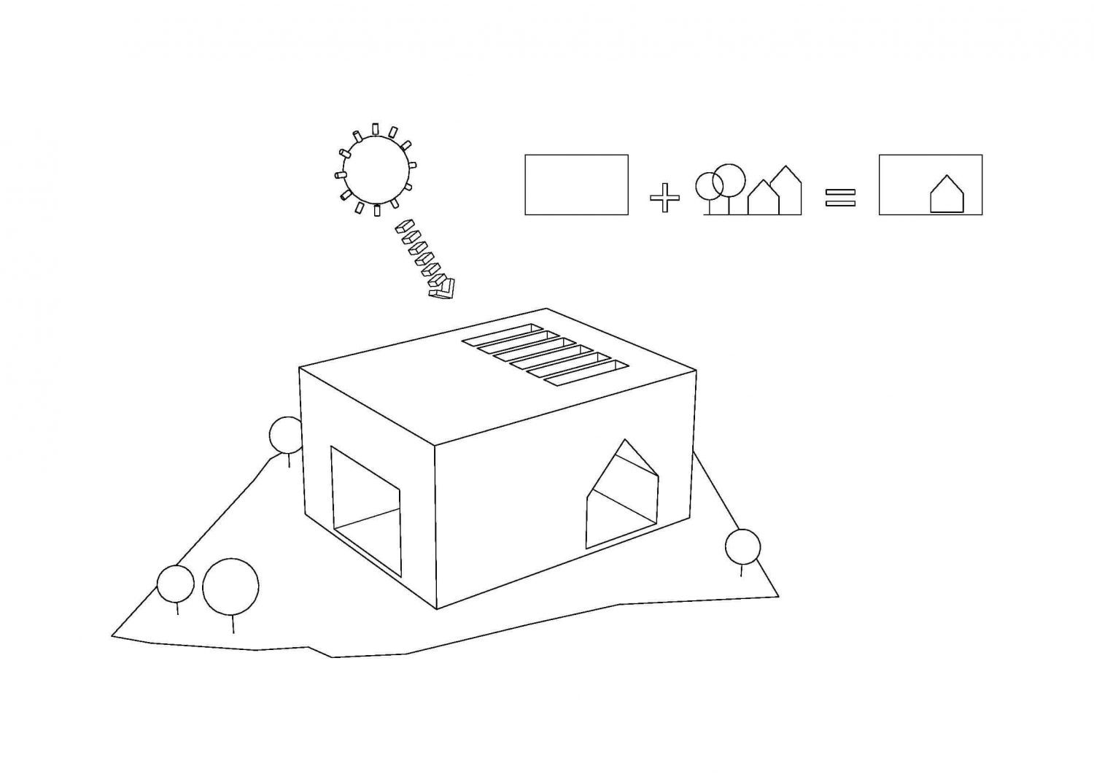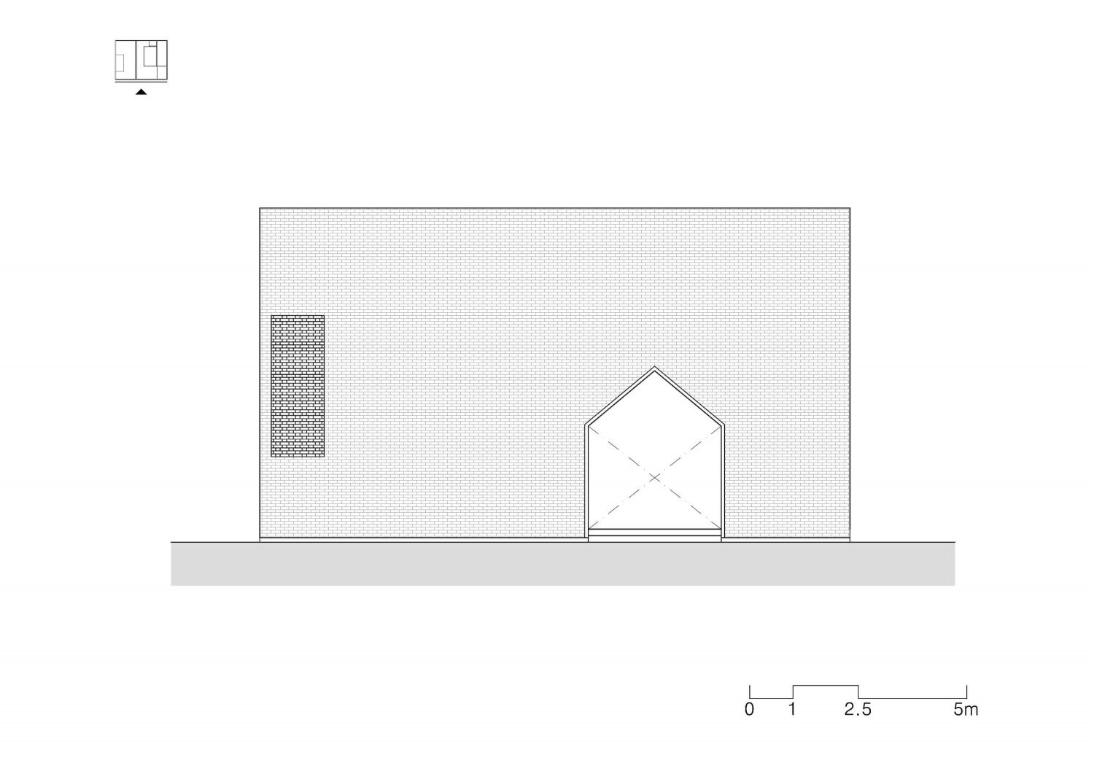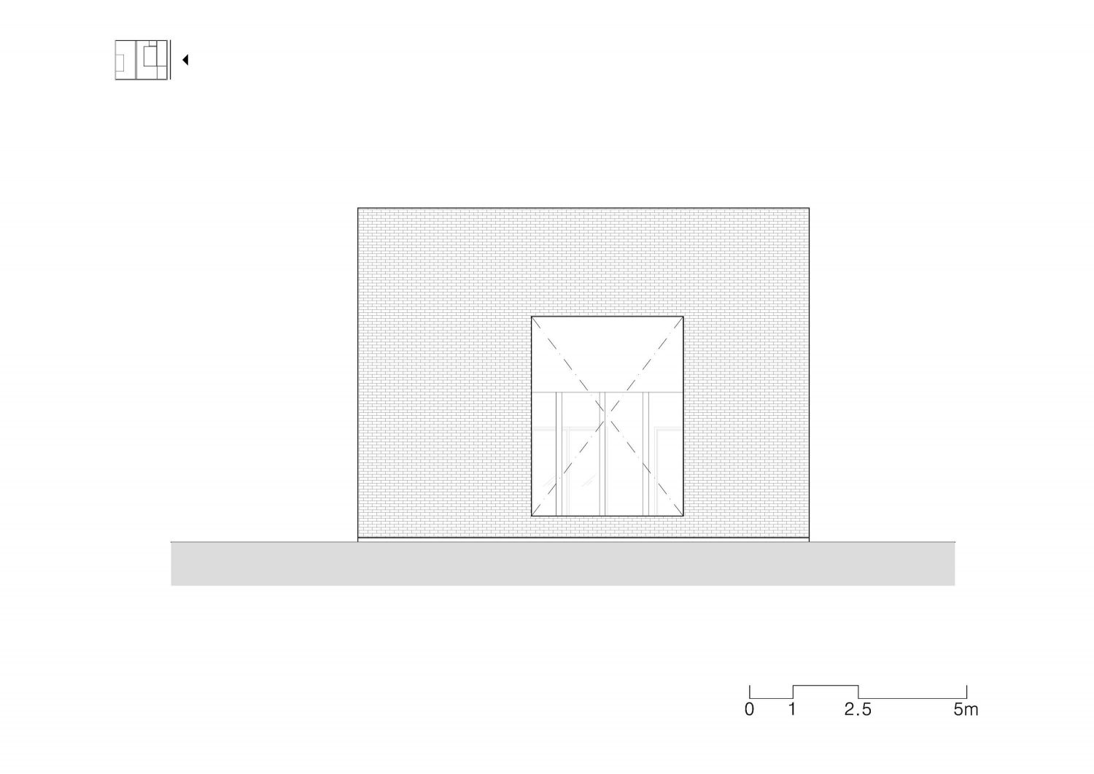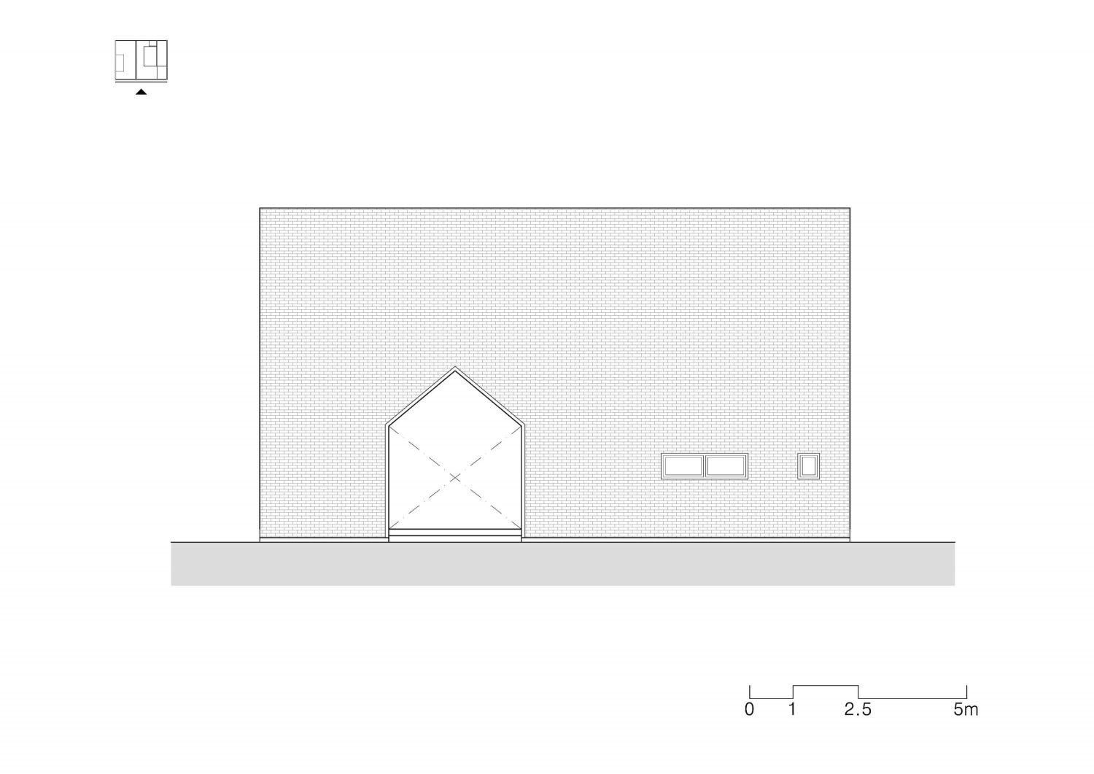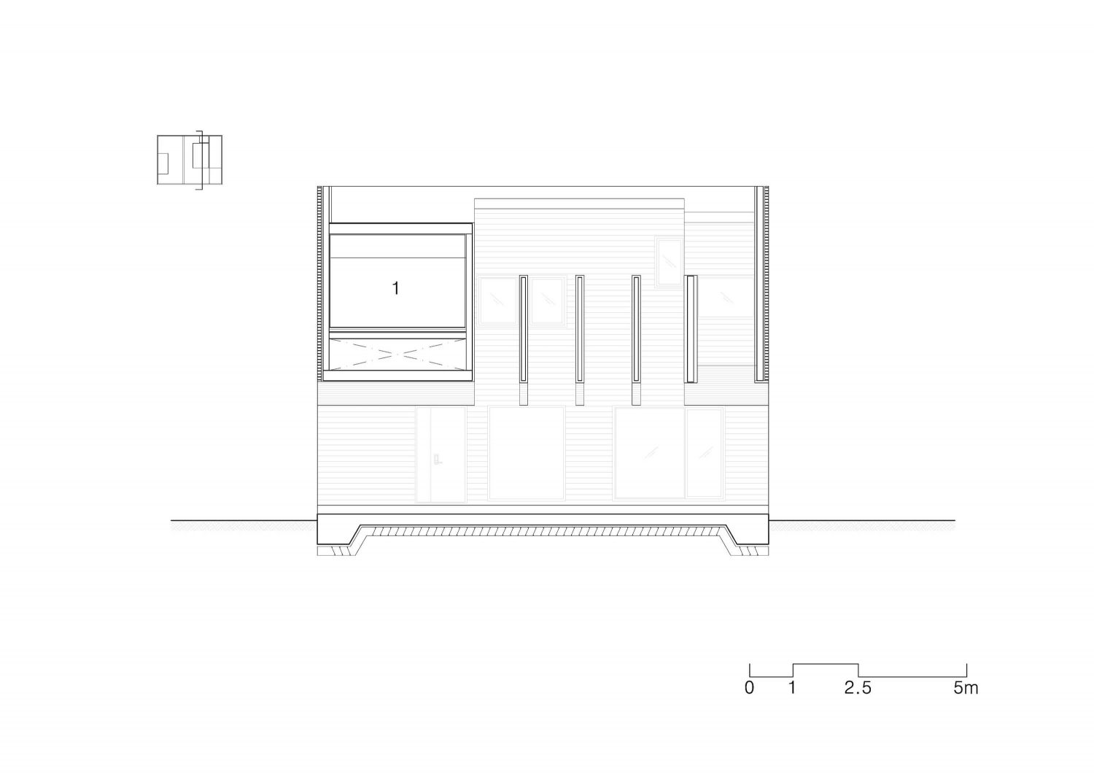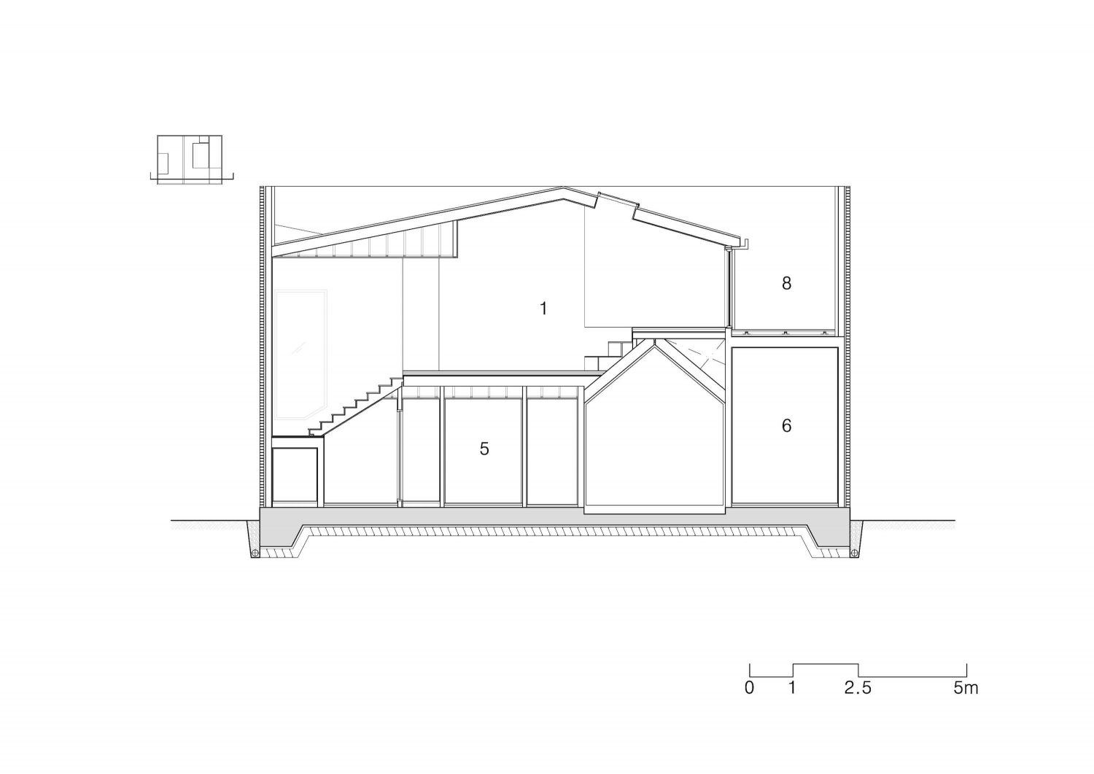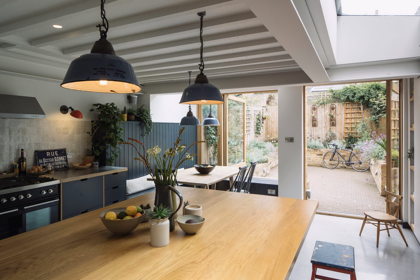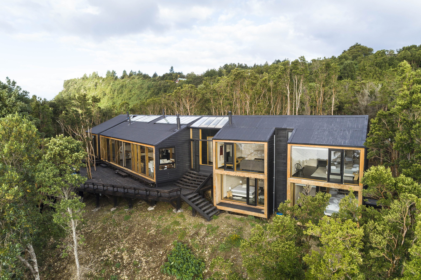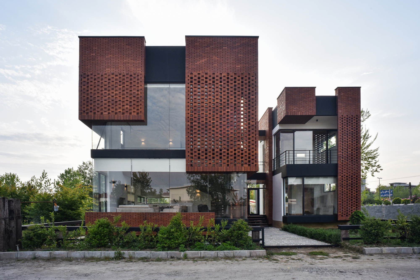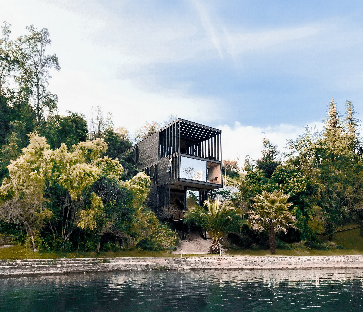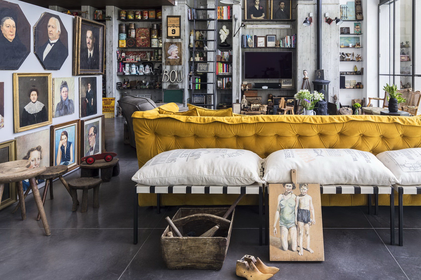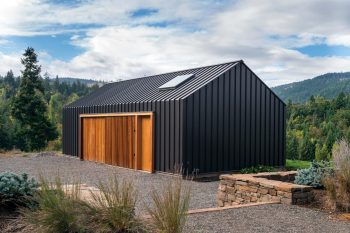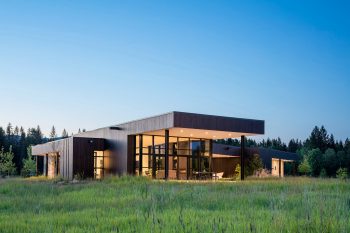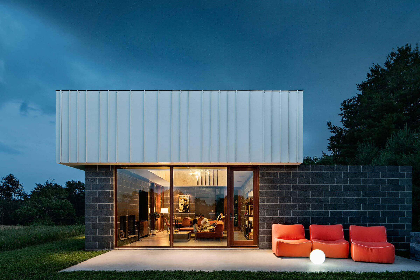
Manhwaricano is a house designed by Rieuldorang Atelier in 2017. Located in Ulsan, South Korea, the house has a gross built area of 144m² (1,550ft²).
A paradox of normal form
The project site is plain and the surrounding houses are in various forms. From a different point of view, there was the usual variety. I thought that the paradoxical way of reversing the existing grammar would be effective in feeling special emotions in ordinary scenery. Specifically, the general form is reversed. It is a way to empty the gable roof form in the form of a square box. In other words, it reverses the normal form and intends to ask what is normal.The vacated space in the form of a gable becomes one of the sequences going into the house. And let it shine the sunshine indirectly. The vacated space in the form of gaps changes with time, and the feeling of space also changes. The vacated space of the normal form changes with time due to indirect sunlight and creates a point where ordinariness changes into specialty.
The most important of the client’s requirements was the space under the eaves. In the suburban housing, eaves play a very important role. A lot of things that you cannot do in an apartment are possible under the eaves. It is a place where you can do various activities without being influenced by the weather. I was touched by her husband’s affection for her family and wanted to present a special sensibility for her family. It was hoped that it would be a precious thing found in ordinary everyday life. Daily routines will repeat and the landscape of the village will always be the same. When these families got used to life here, they expect that they will occasionally receive special gifts that change over time in ordinary space.
— Rieuldorang Atelier
Drawings:
Photographs by Yoon Joonhwan
Visit site Rieuldorang Atelier
