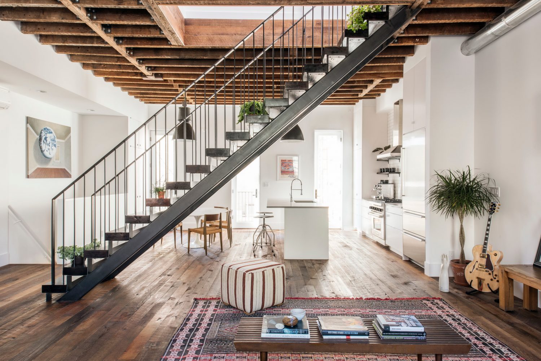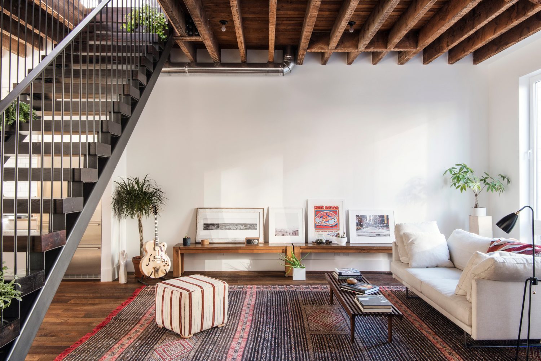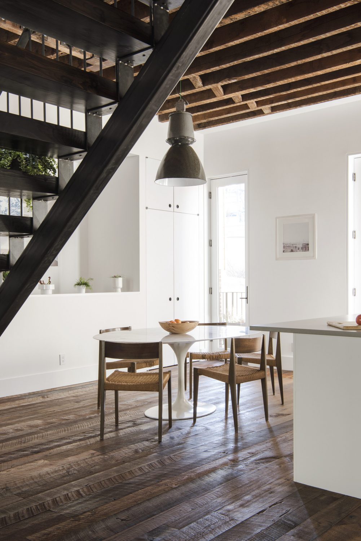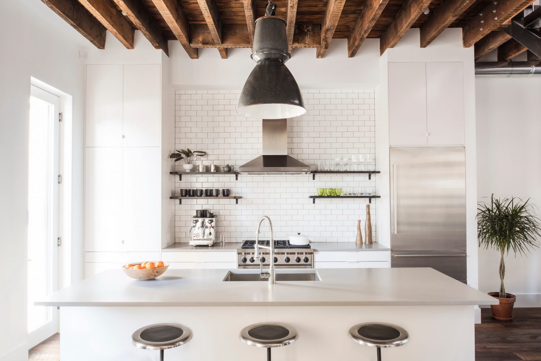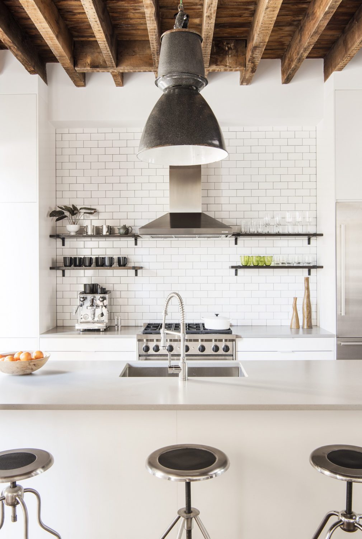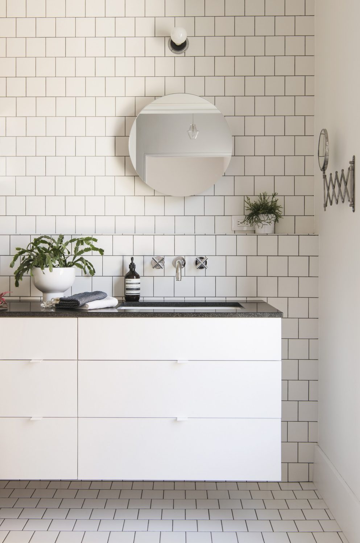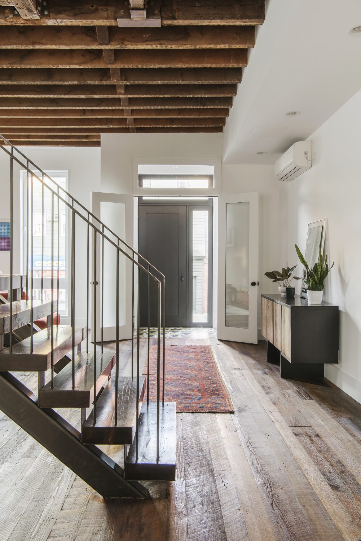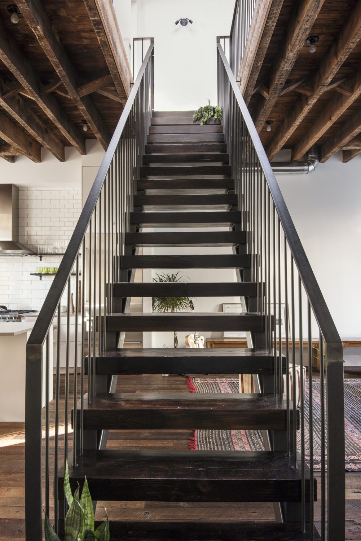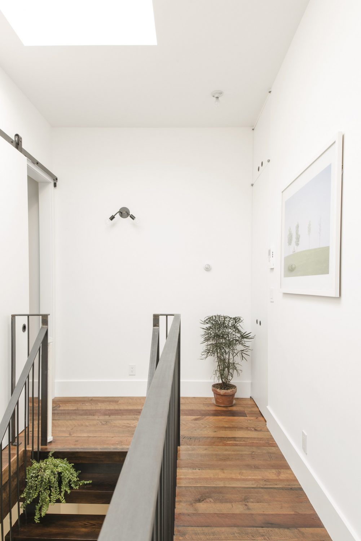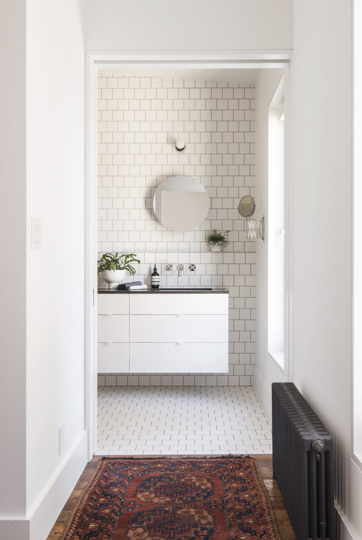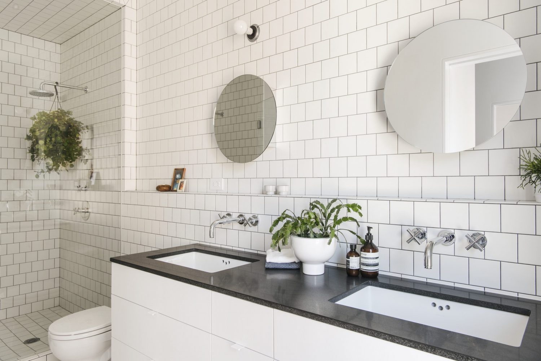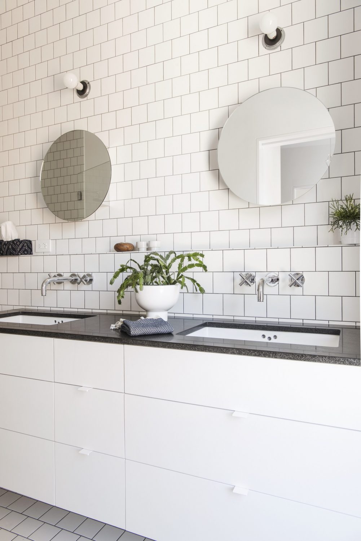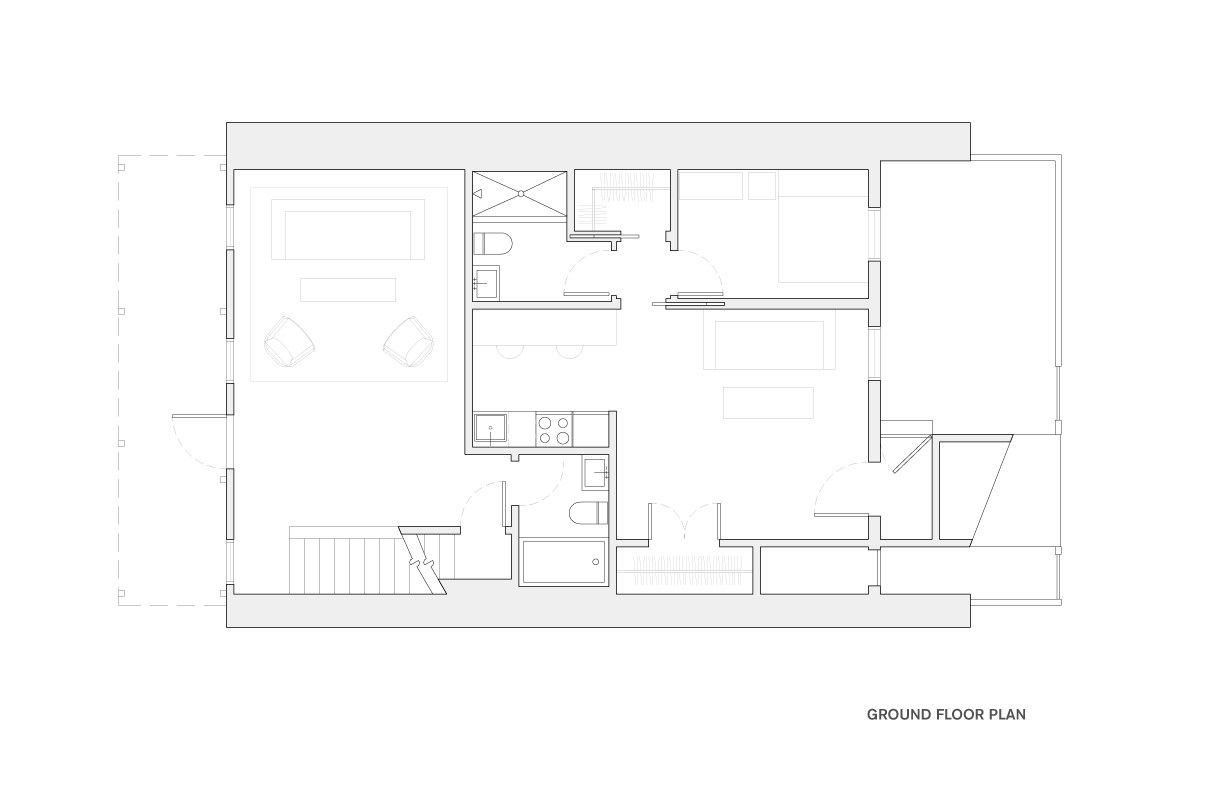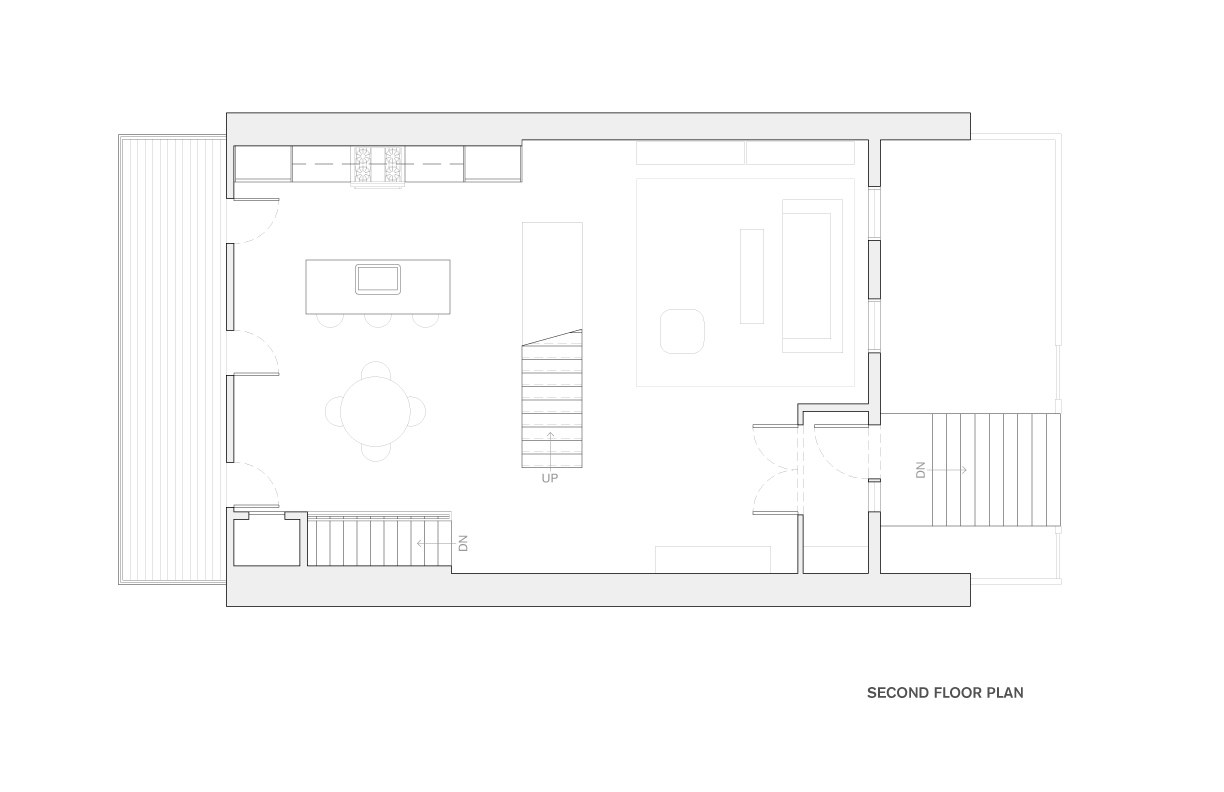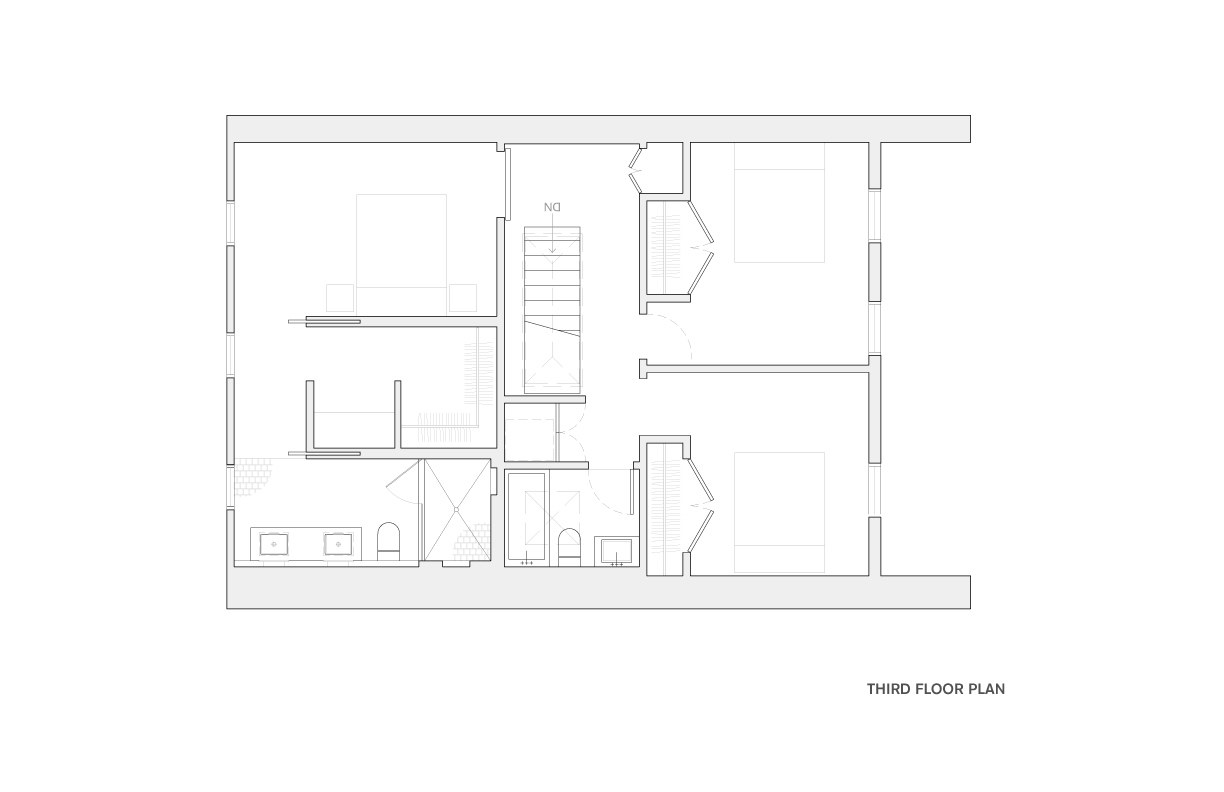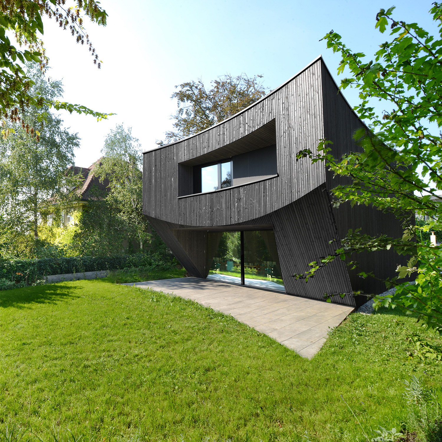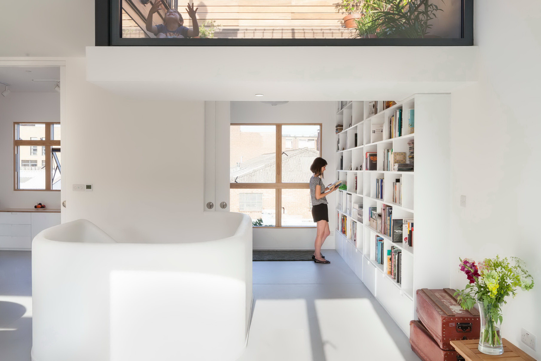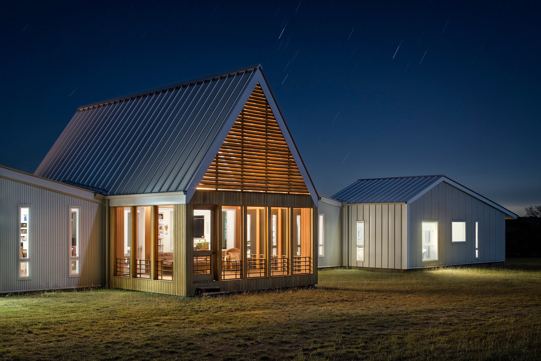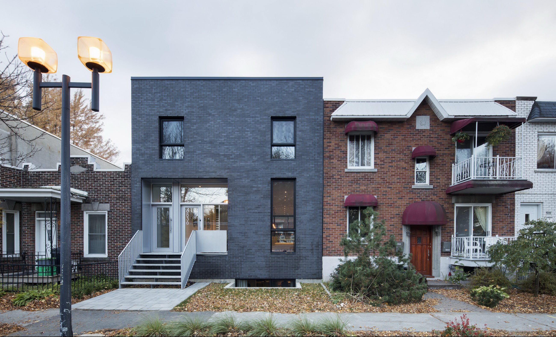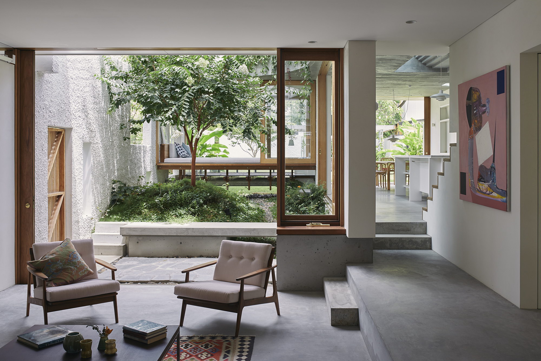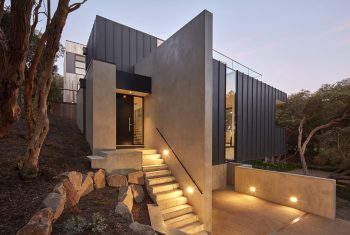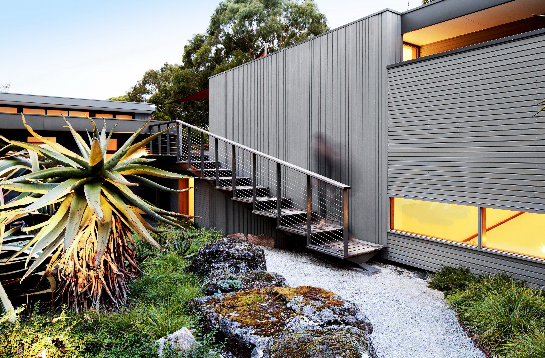
Elizabeth Roberts Architecture and Design studio has renovated a three-story, 25-foot-wide (7.6-meter-wide) house, located in the Williamsburg neighborhood of Brooklyn, New York, USA. Called Lorimer Street Townhouse, this open, loft-like home for a family of four has a total floor area of 2,500ft² (232m²).
Every wall, ceiling, stairway, floor, and window of the house was replaced in the extensive renovation.
The result is an open, loft-like home for a family of four. A custom steel and solid wood tread stairway divides the parlor level into a living room on the front and a dining and kitchen at the rear with garden access through three new patio doors. Exposed wood joists, reclaimed wood floors, and simple finishes create a warm and livable urban home.
— Elizabeth Roberts Architecture and Design
Drawings:
Photographs by Dustin Aksland
Visit site Elizabeth Roberts Architecture and Design
