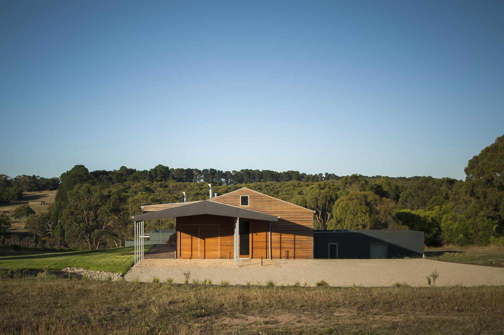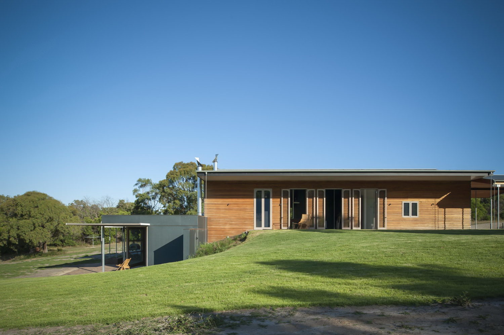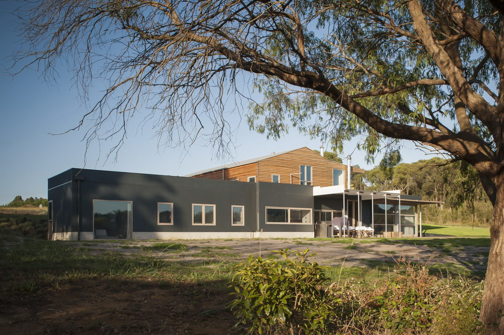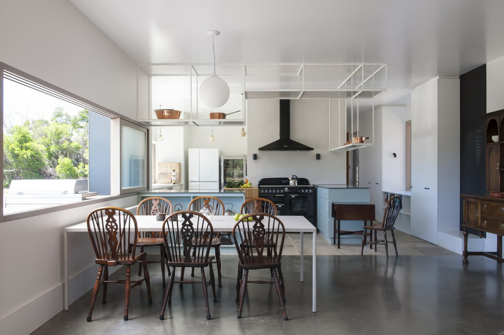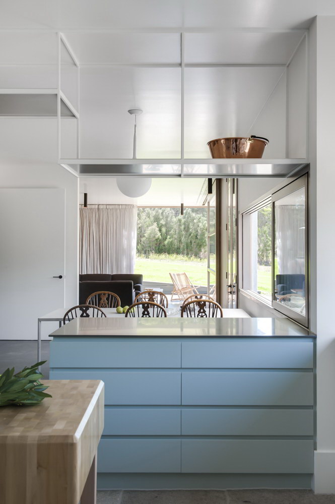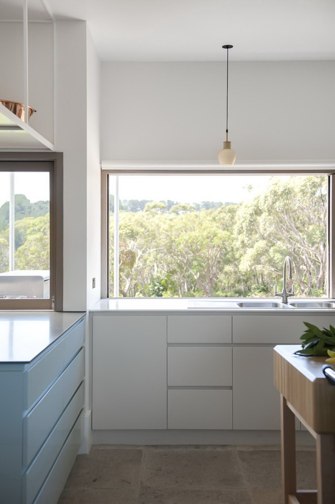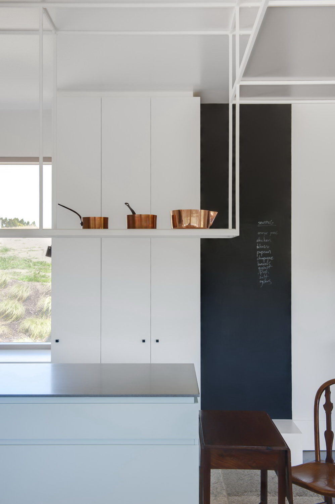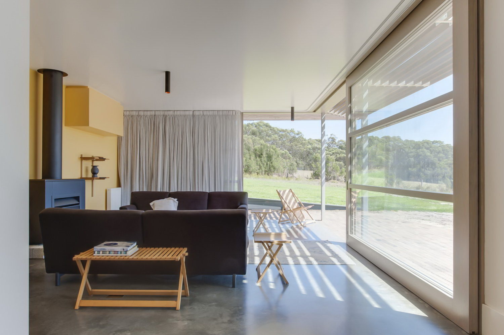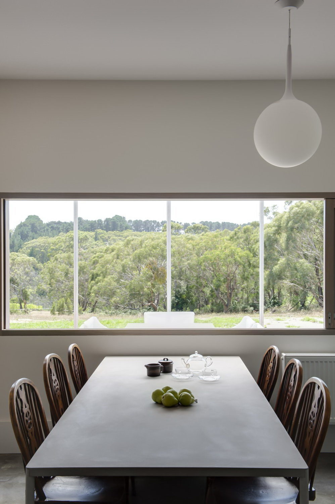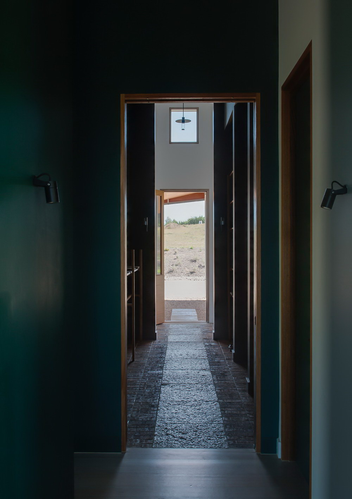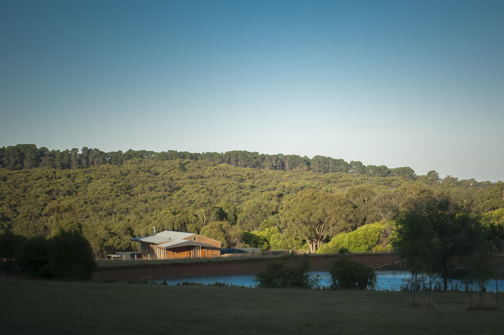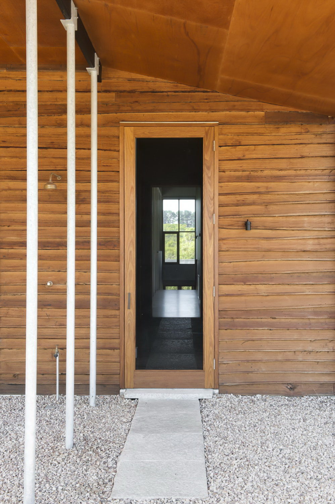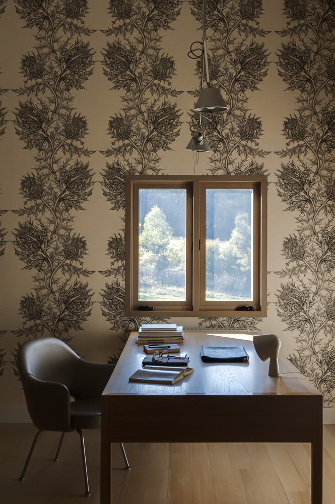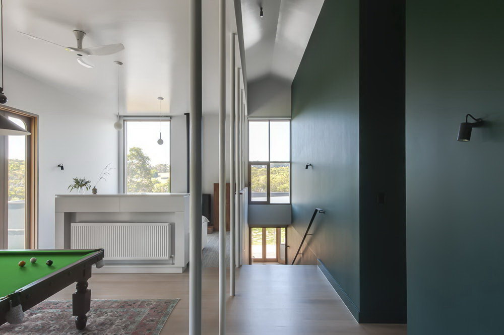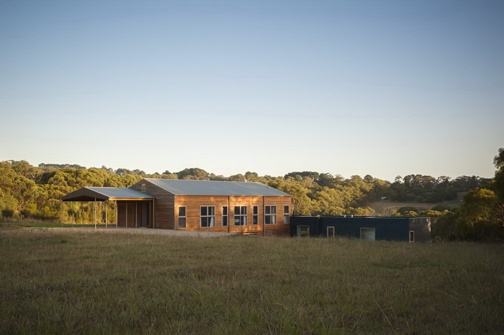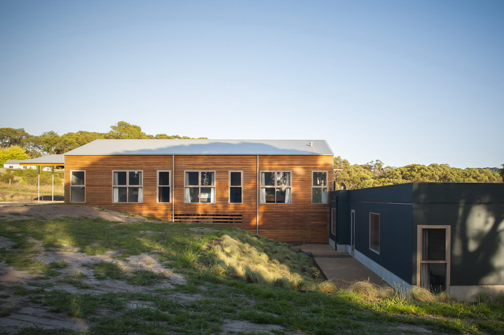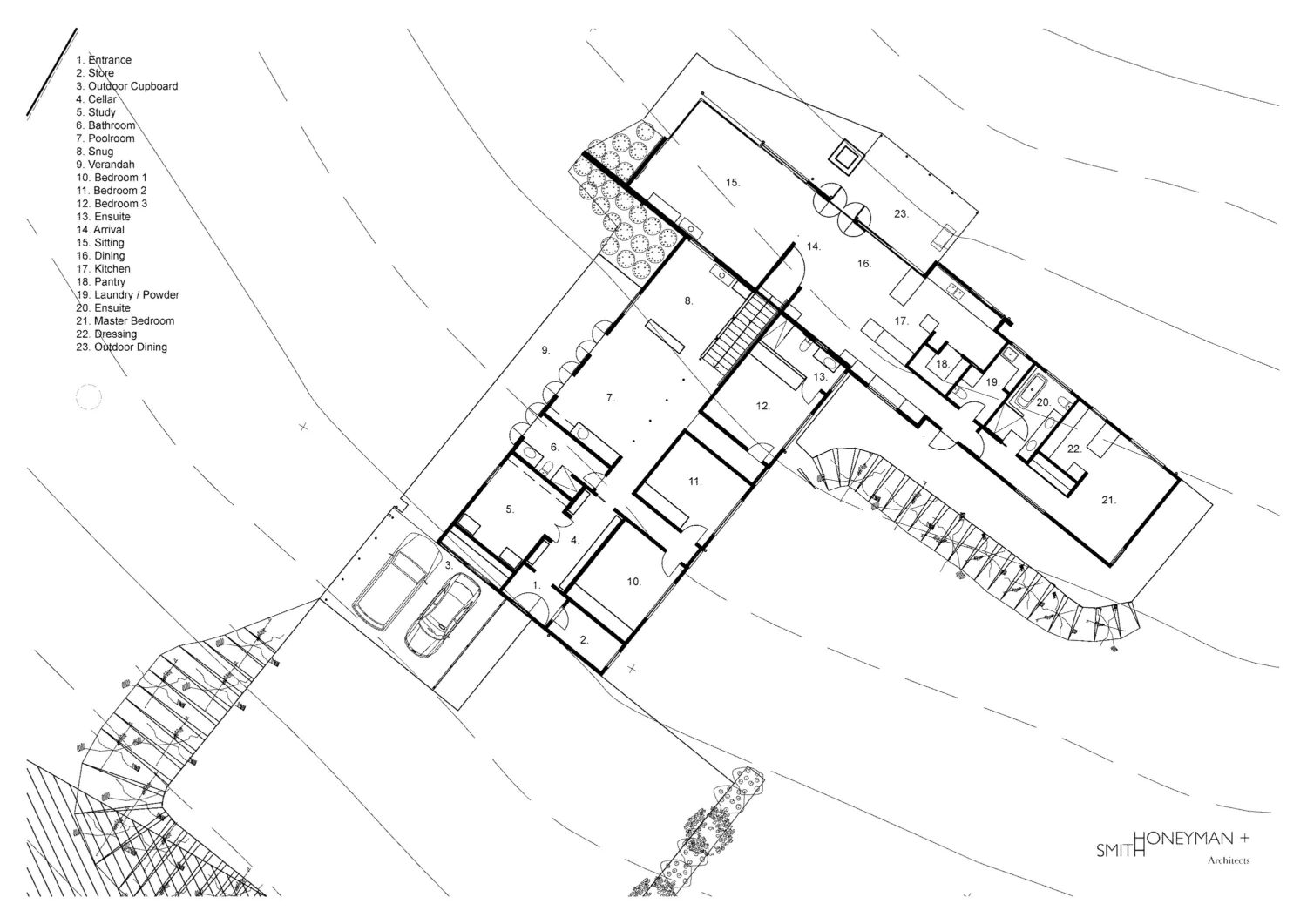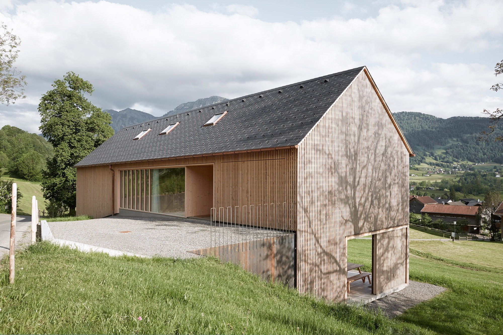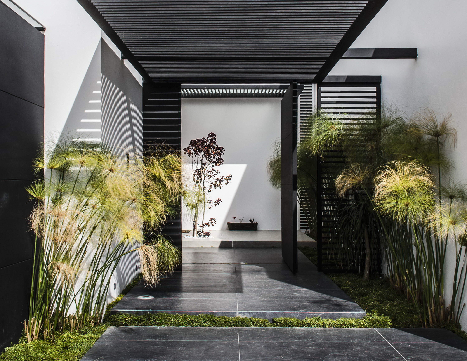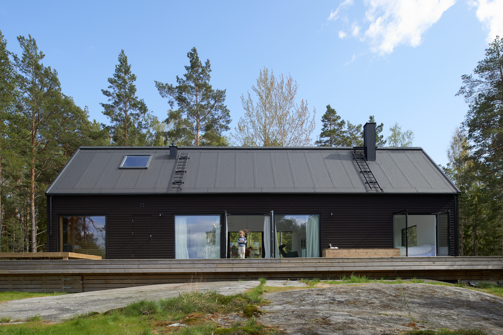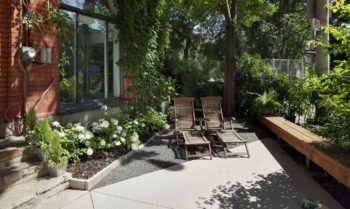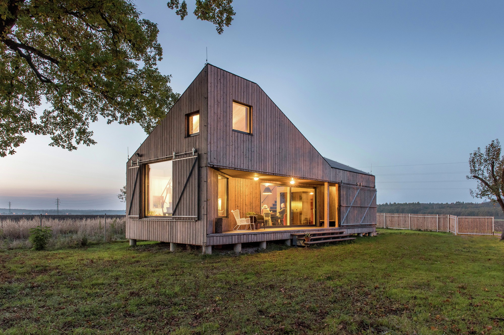
Set on the sloping site in Shoreham, Australia, the Journey is a vineyard property where Honeyman + Smith’s client had been going to live and sustain the cultivation of pinot noir and chardonnay grapes. Honeyman + Smith designed the house in 2015.
Landscape is designed to be both ordered and sparse, hierarchy of elements are designed to respond and add to the indigenous ground cover and perimeter shrubs and trees. The order of placement immediately connecting to the house follows the strict ordering of the vineyards and likely previous use as an orchard.
The value of the project was to create a building which expresses structure, minimising traditional covering elements, allowing materials to age appropriately with limited maintenance. The landscape master-plan is to be staged and implemented on a 5 year plan. Lightweight construction techniques are complemented by heavy weight ground and floor conditions in the form of reclaimed stone, brick and concrete.
The client required a working property within green wedge zoning, in order to live and sustain the cultivation of pinot noir and chardonnay grapes. The scheme was to be low impact and highly integrated into its setting. Old world proportions and programming were to be modernised in order to be relevant for future use and future adaptability.
— Honeyman + Smith
Plans:
Photographs by Honeyman + Smith
Visit site Honeyman + Smith
