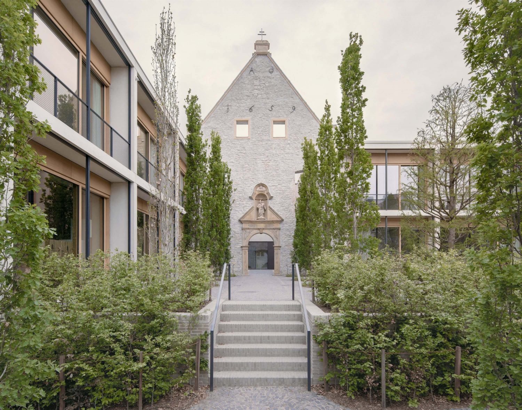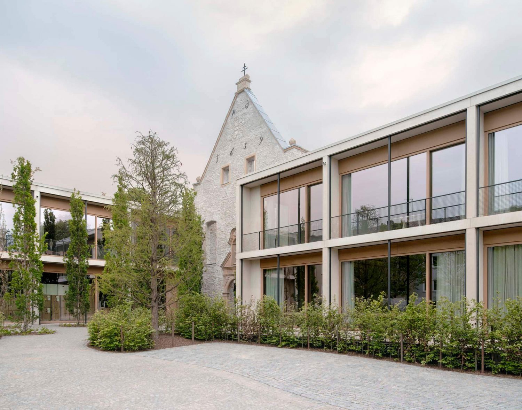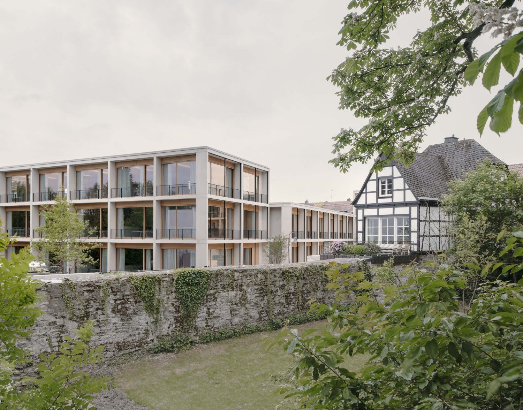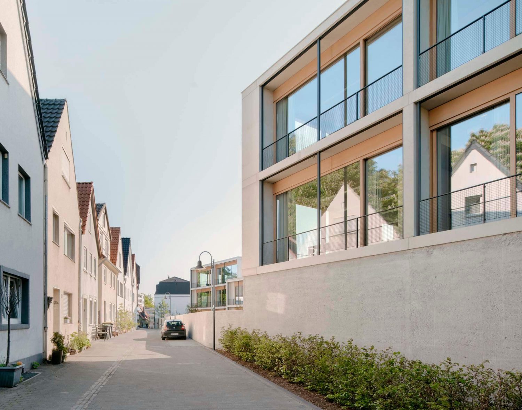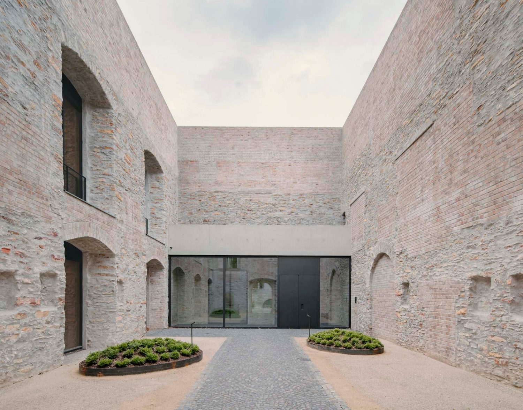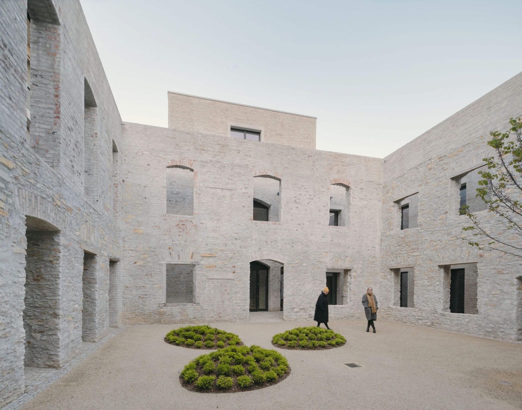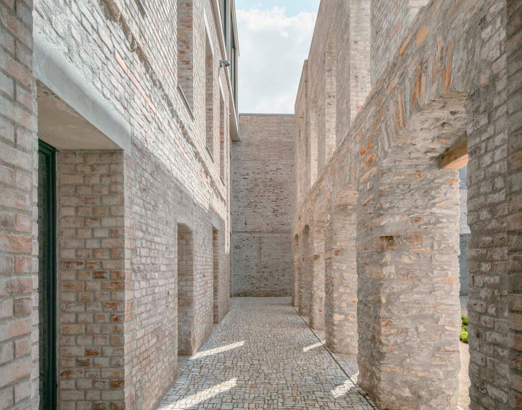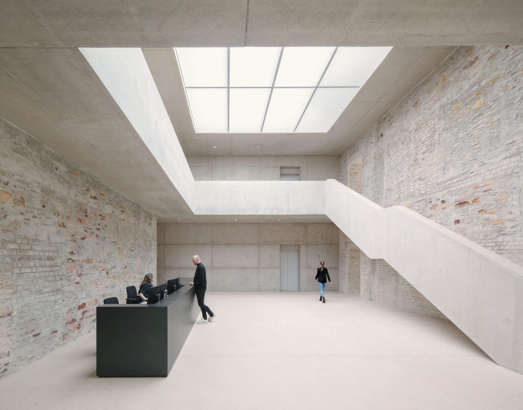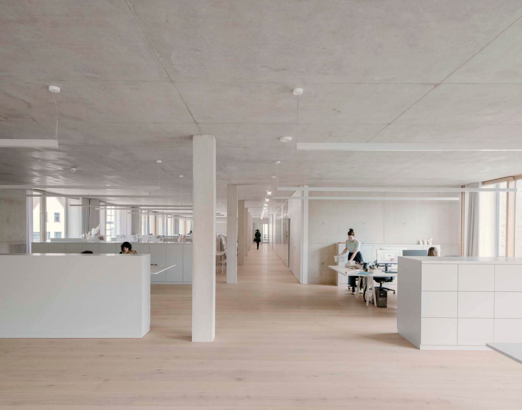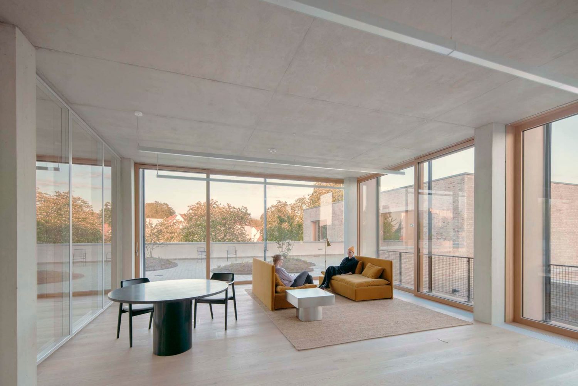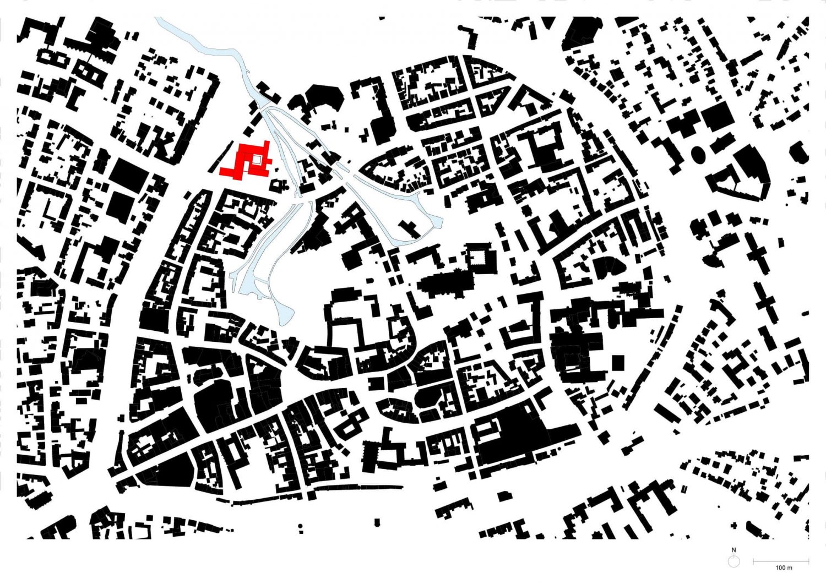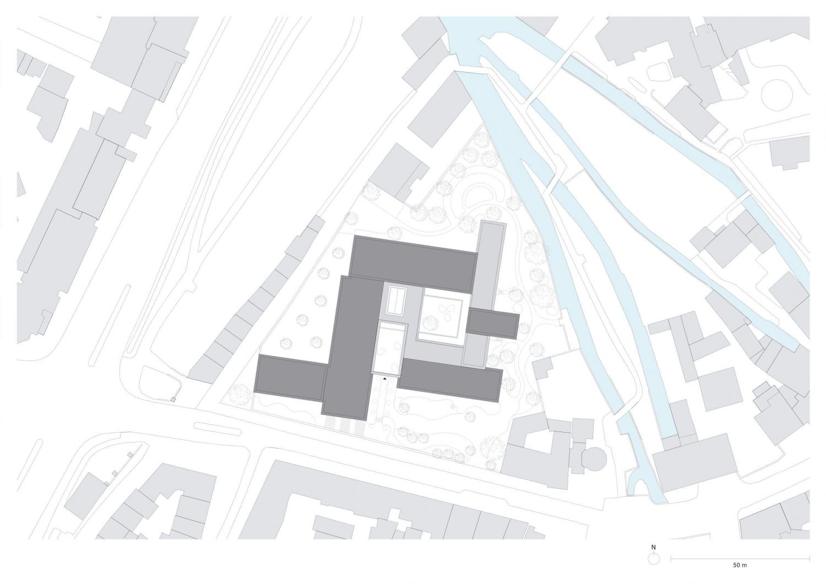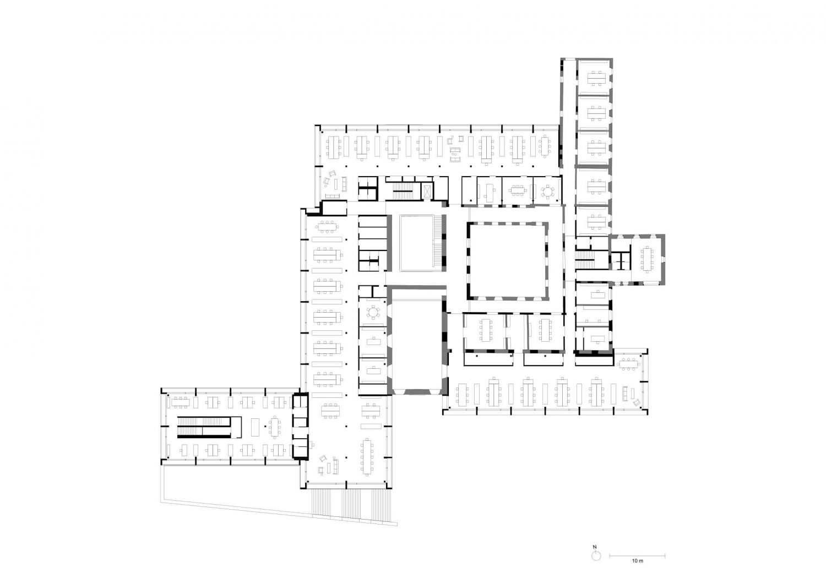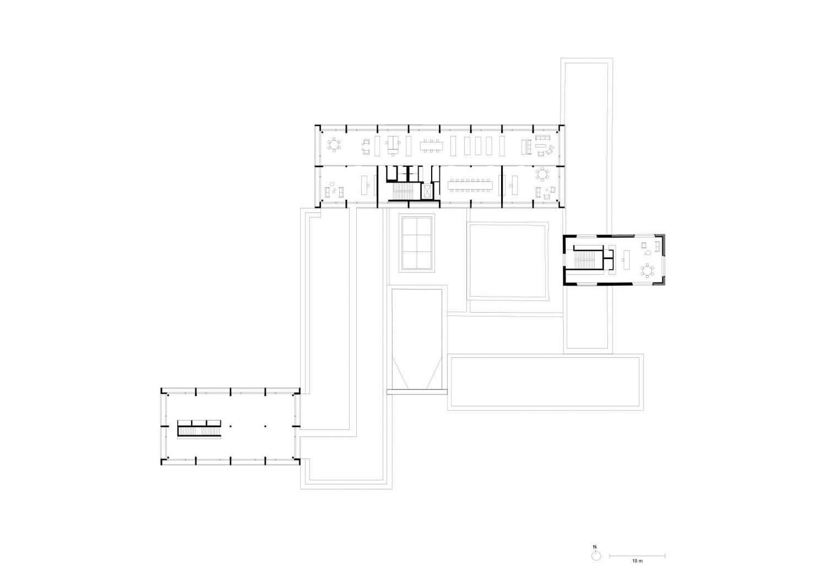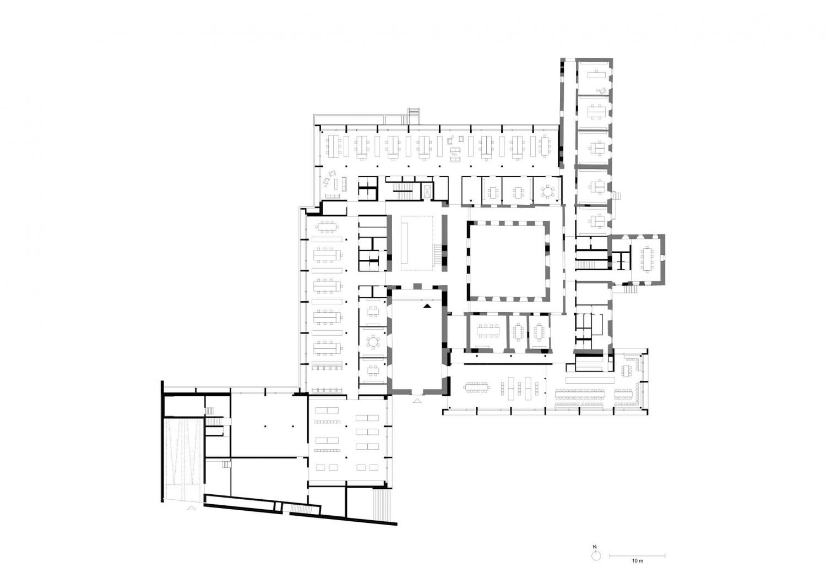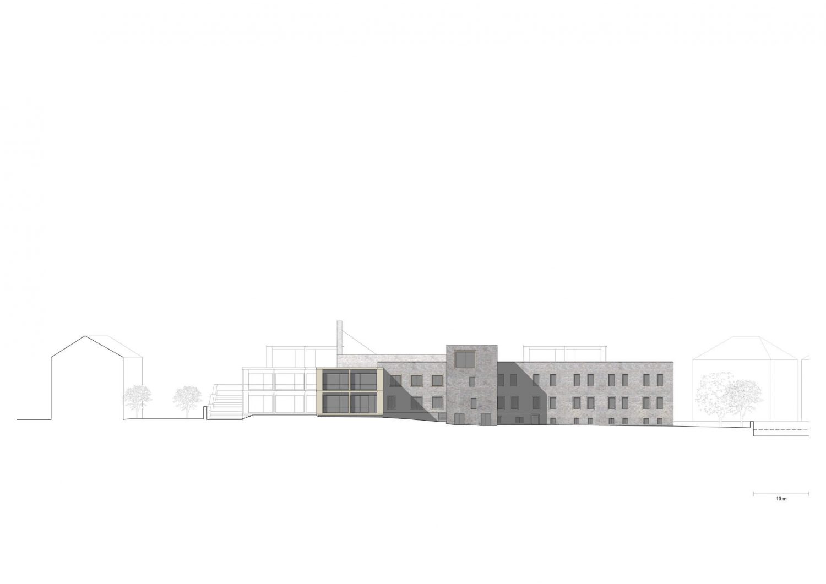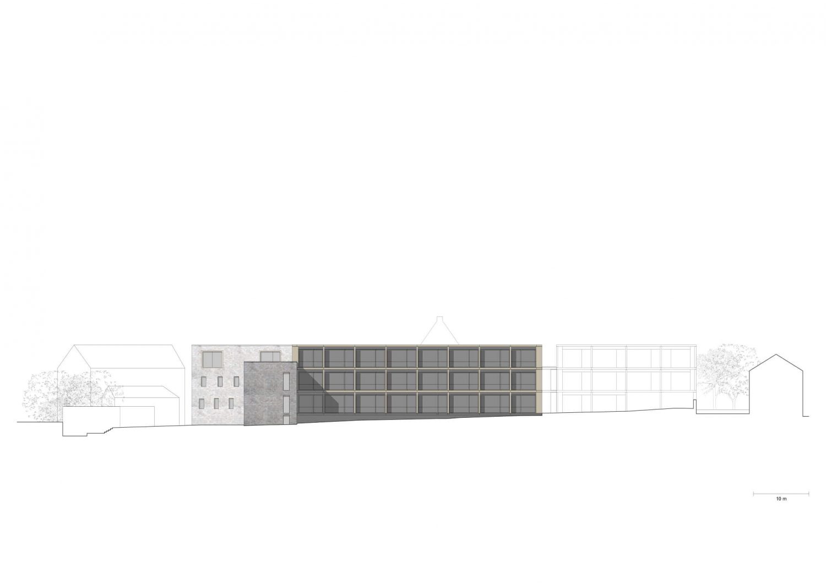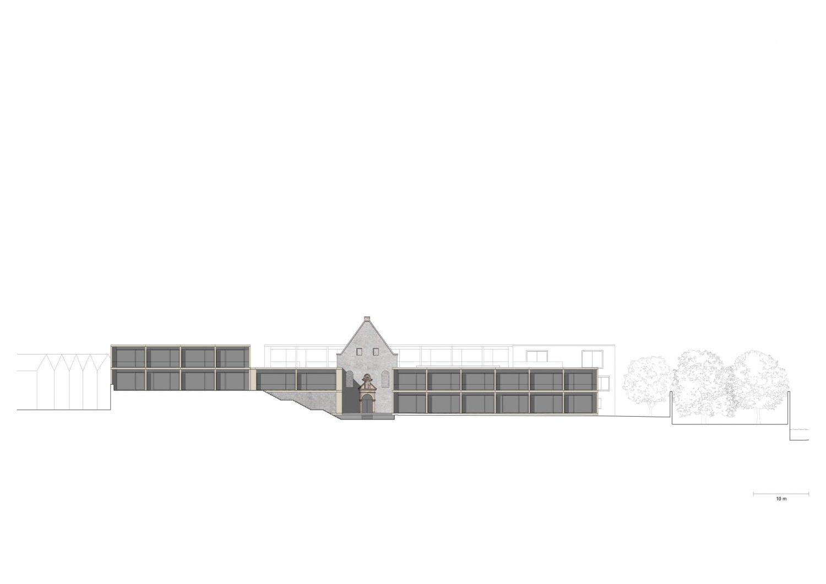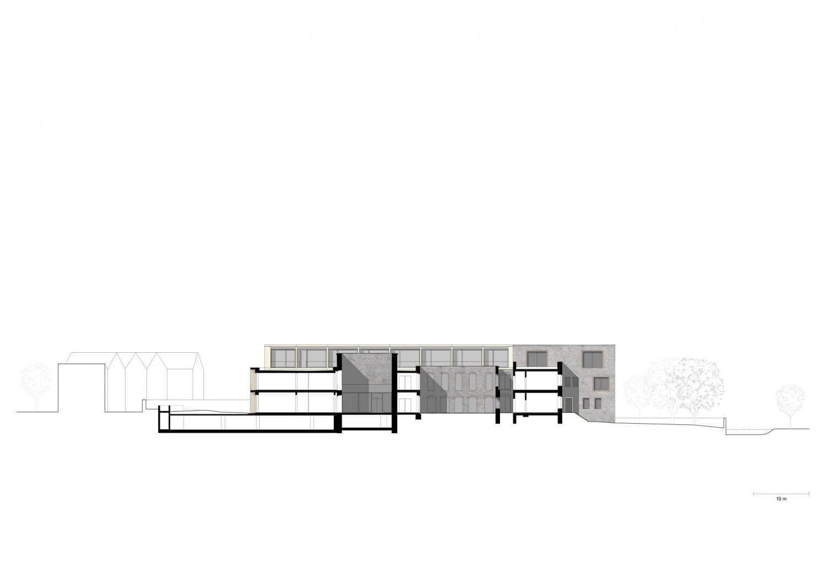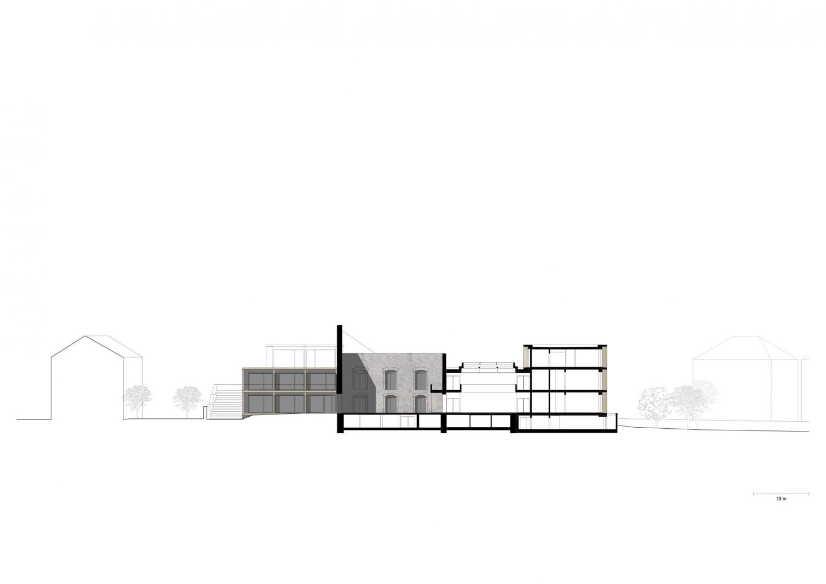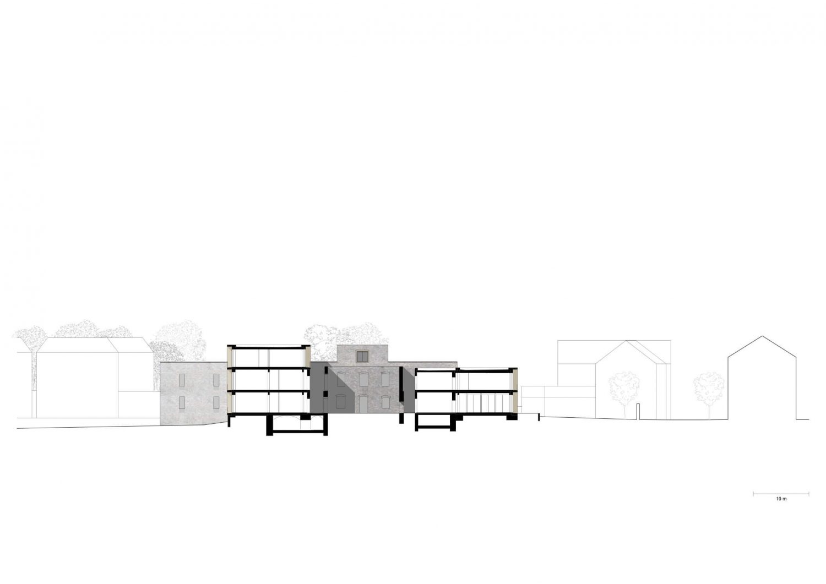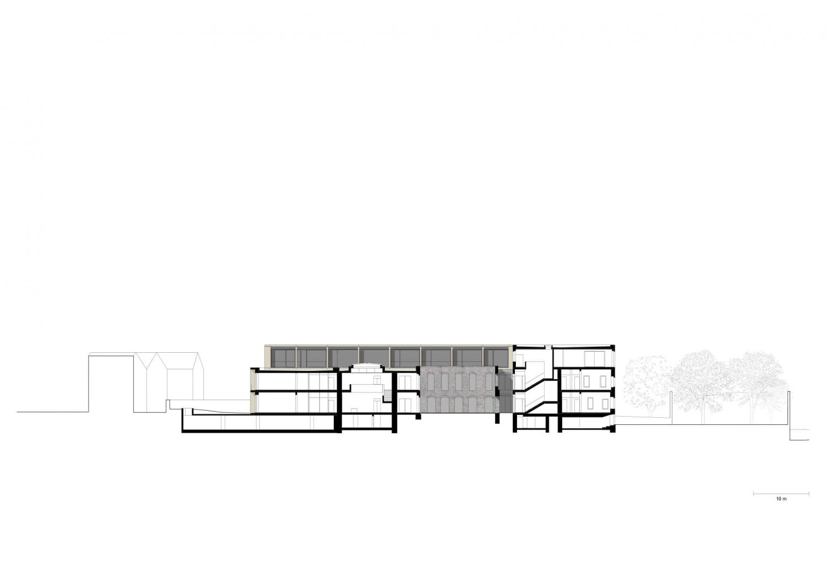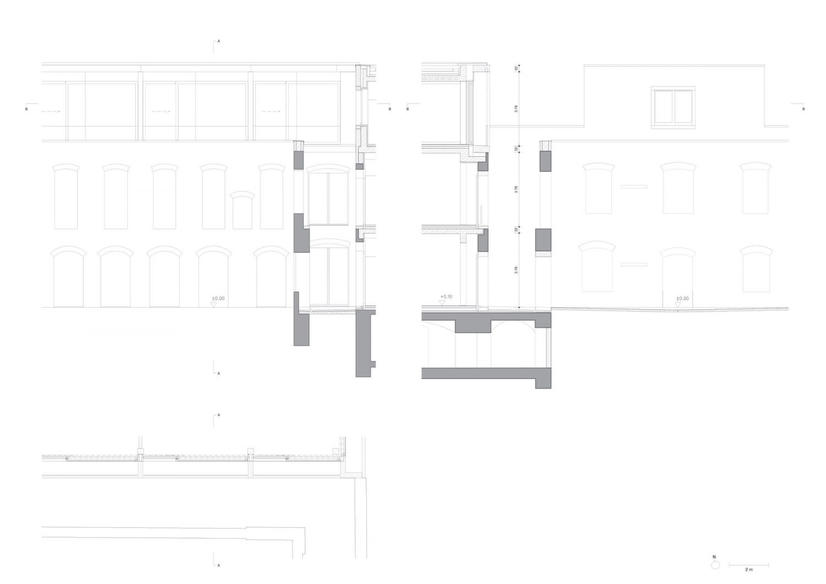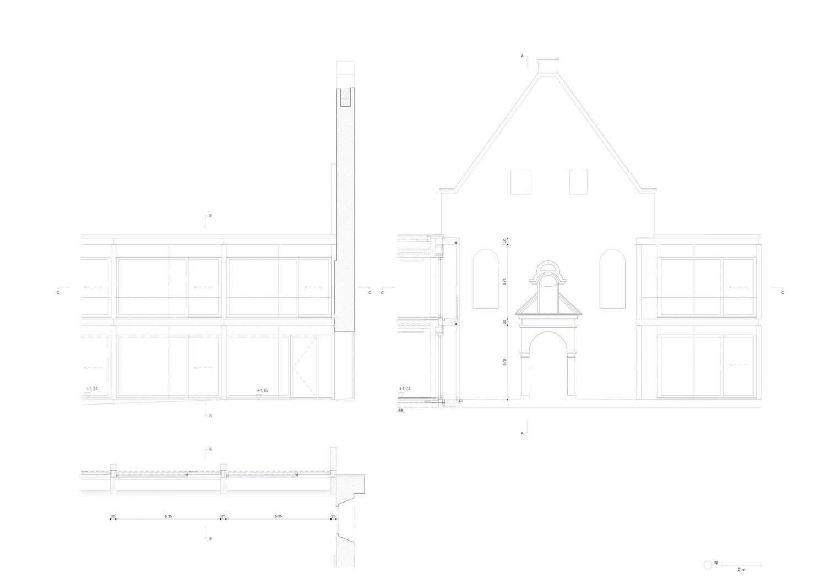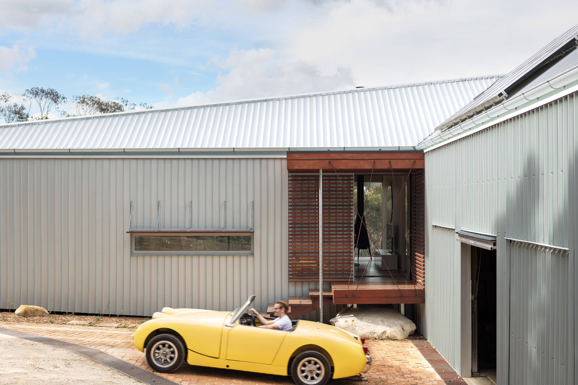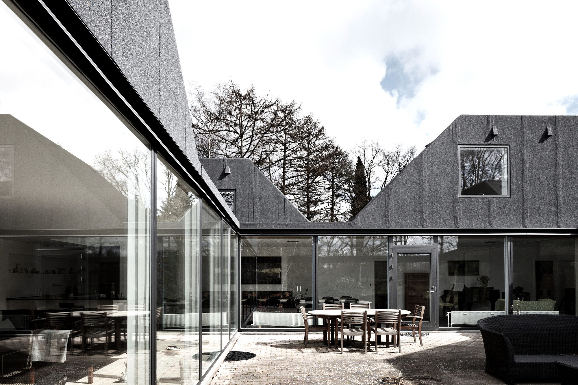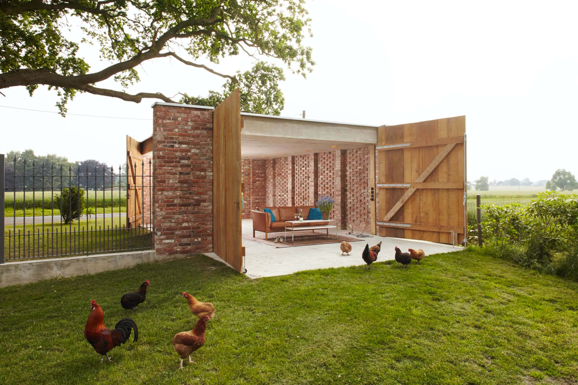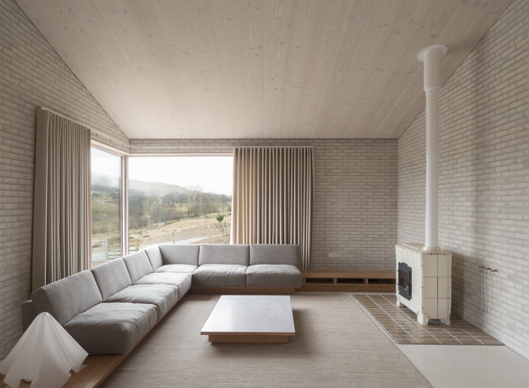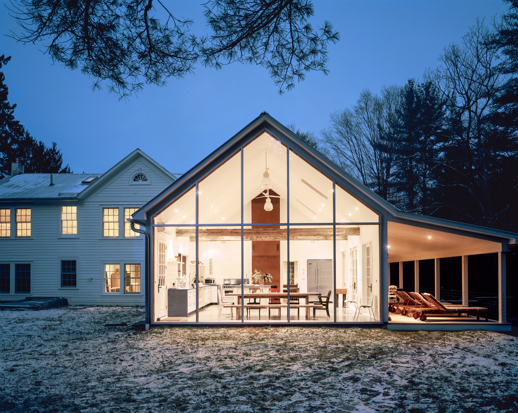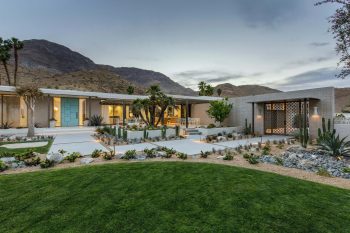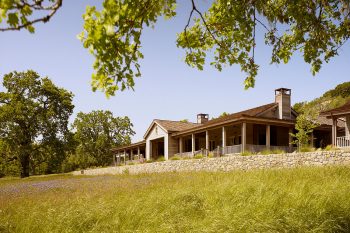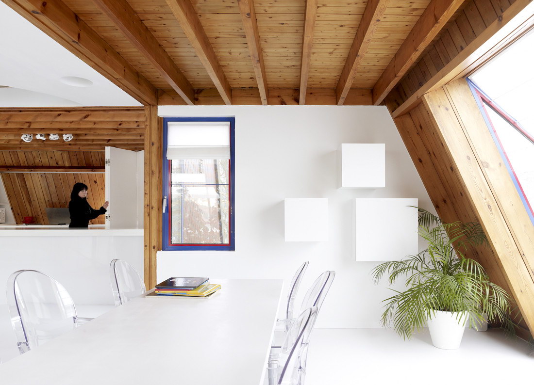
David Chipperfield Architects has converted the existing ensemble of a former seventeenth-century Capuchin monastery, which was used as a hospital from 1841 onwards, into Jacoby Studios Headquarters. Located in Paderborn, Germany, the new headquarters completed in 2020 measures 12,500m² (134,550ft²).
The existing ensemble originates from a former seventeenth century Capuchin monastery. The buildings, which were used as a hospital from 1841 onwards, were severely damaged during the Second World War. Subsequently, the complex underwent several changes and extensions through reconstruction and later modifications. The conversion for the Jacoby Studios involved the removal of the post-war additions, exposing the historic building fabric of the monastery once again. In particular, the chapel façade, the cloister, the east building wing and the seventeenth century cellar were preserved and restored, creating a picturesque ruin structure made of quarry-stone masonry with the former cloister at its heart. The complex of monastery and annexes is embedded into a garden designed by Wirtz International.
New extension wings, ranging from two to three-storeys, are arranged in accordance with the orthogonal structure to the north, west and south of the original buildings. Through the historic entrance gate and the former chapel, visitors access the entrance foyer.
Echoing the historic situation, the ensemble appears once again in the cityscape as a well-balanced composition of different volumes. In the urban landscape of the Pader Springs, the new complex has its own sense of identity, while maintaining historic continuity.
— David Chipperfield Architects
Drawings:
Photographs by Simon Menges
Visit site David Chipperfield Architects
