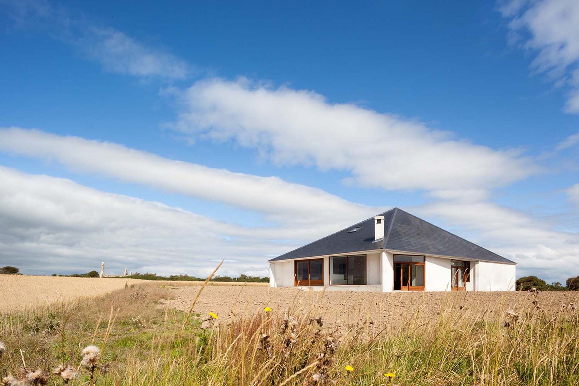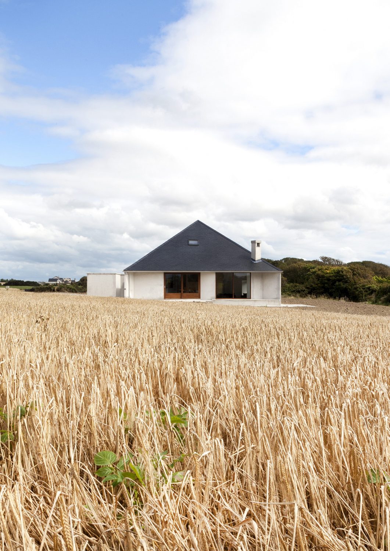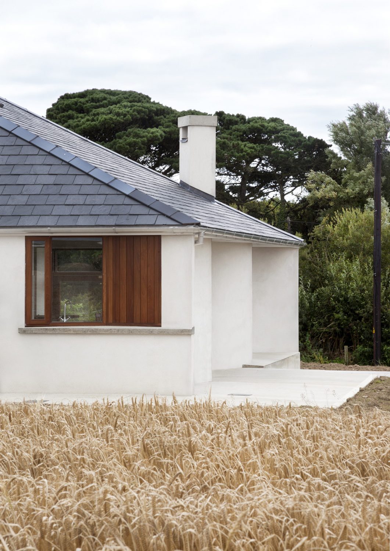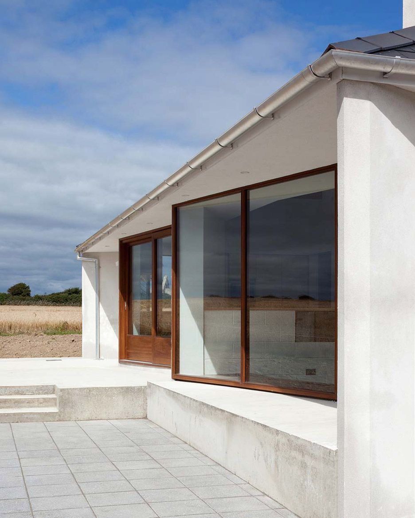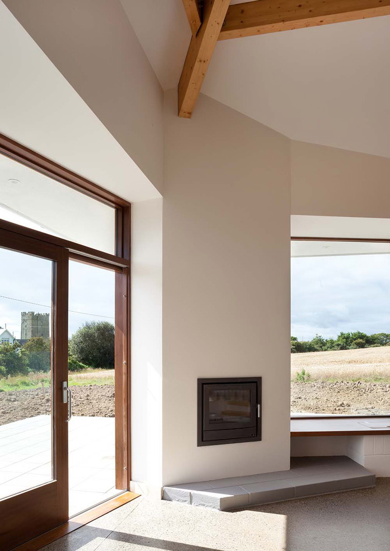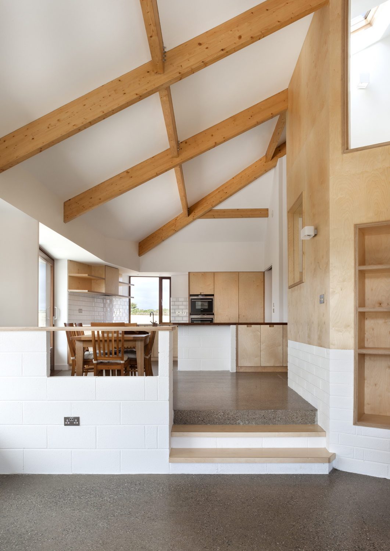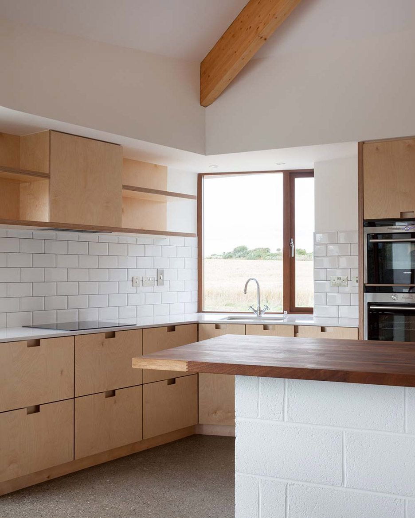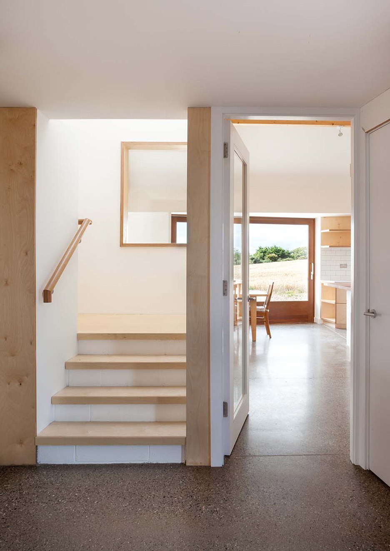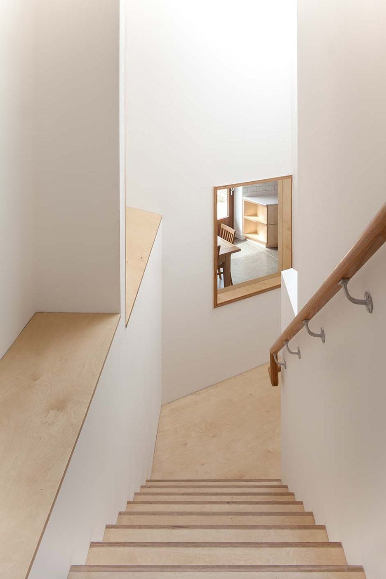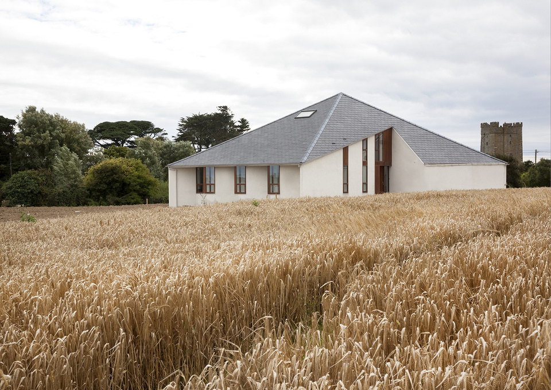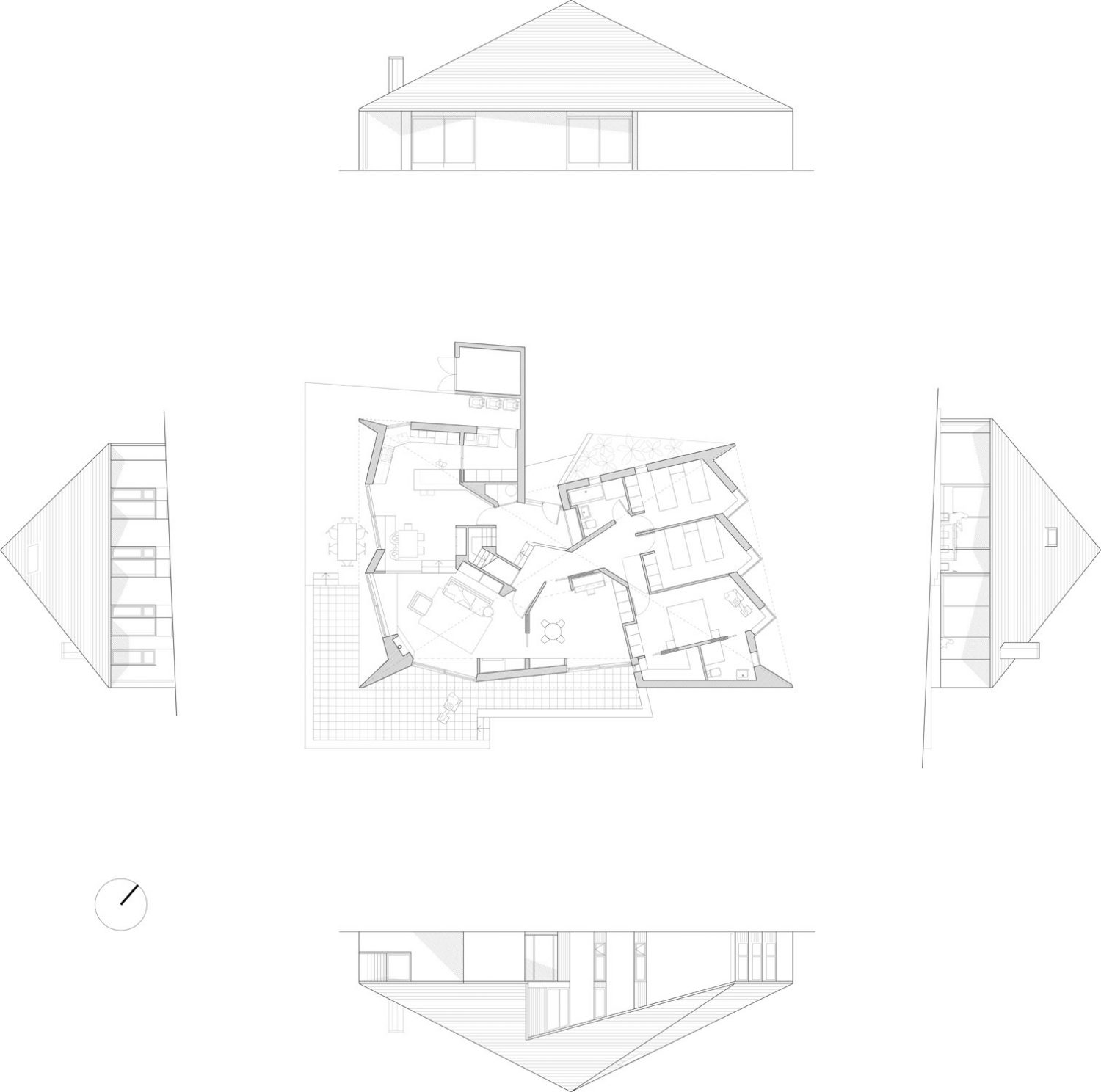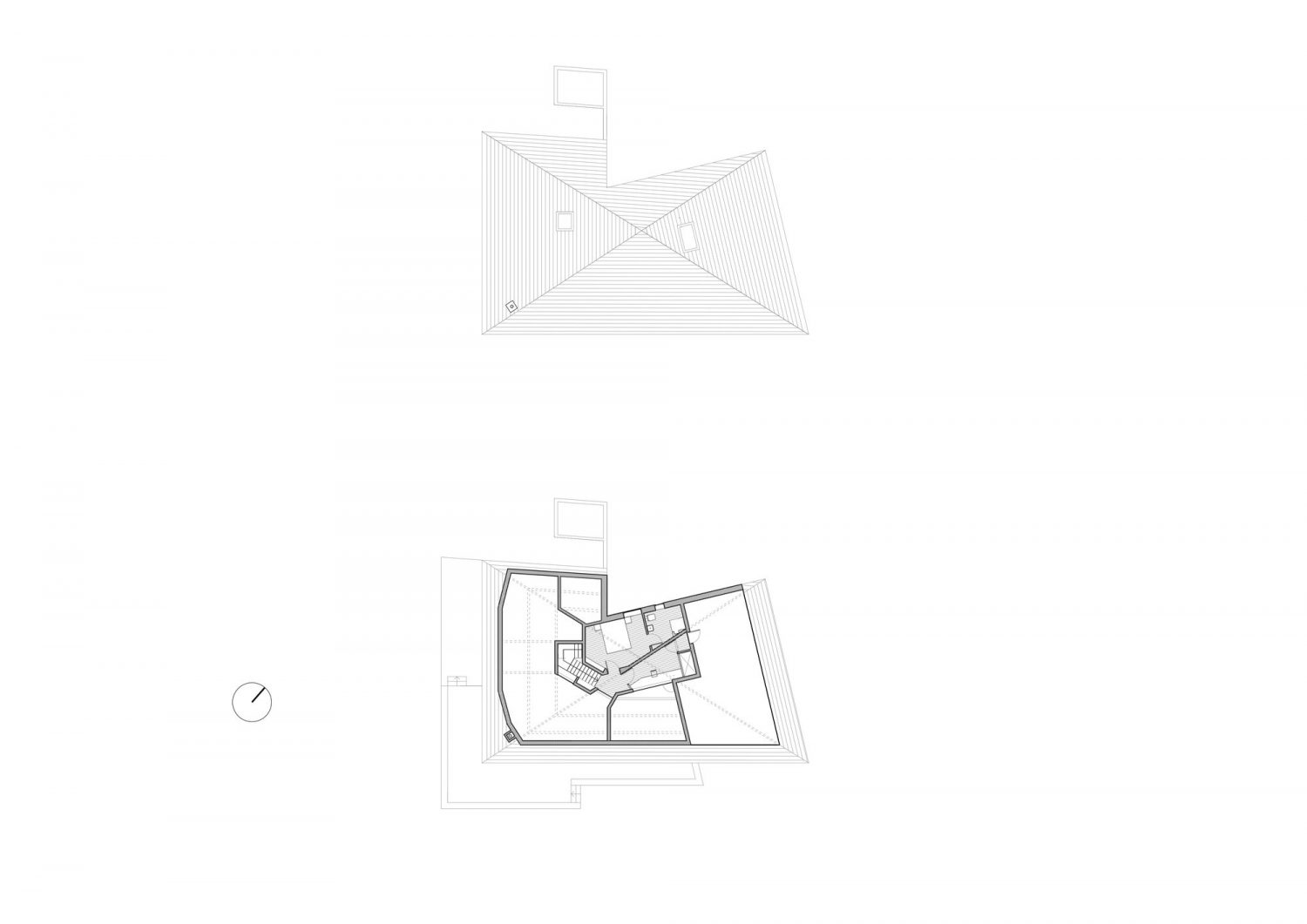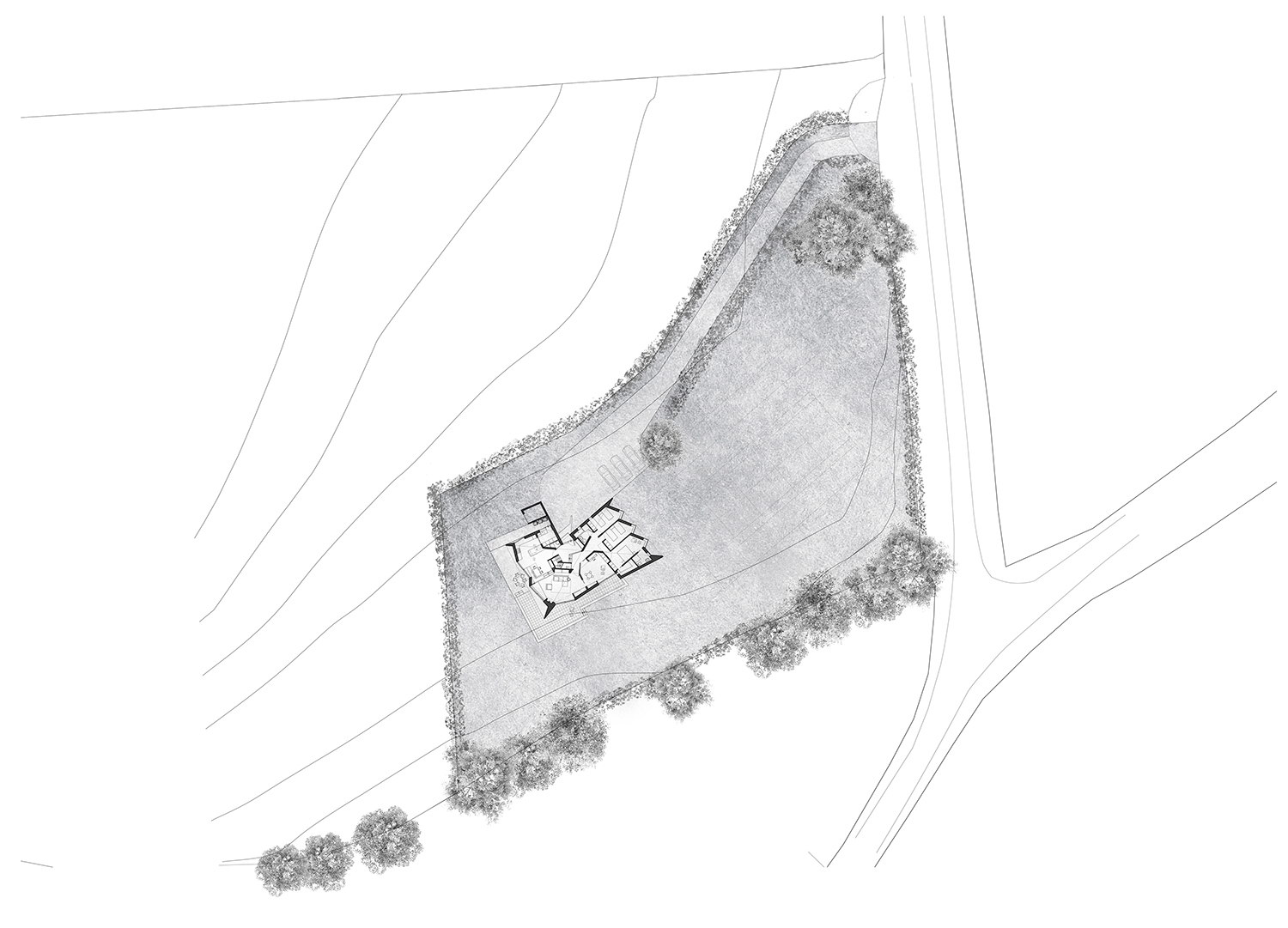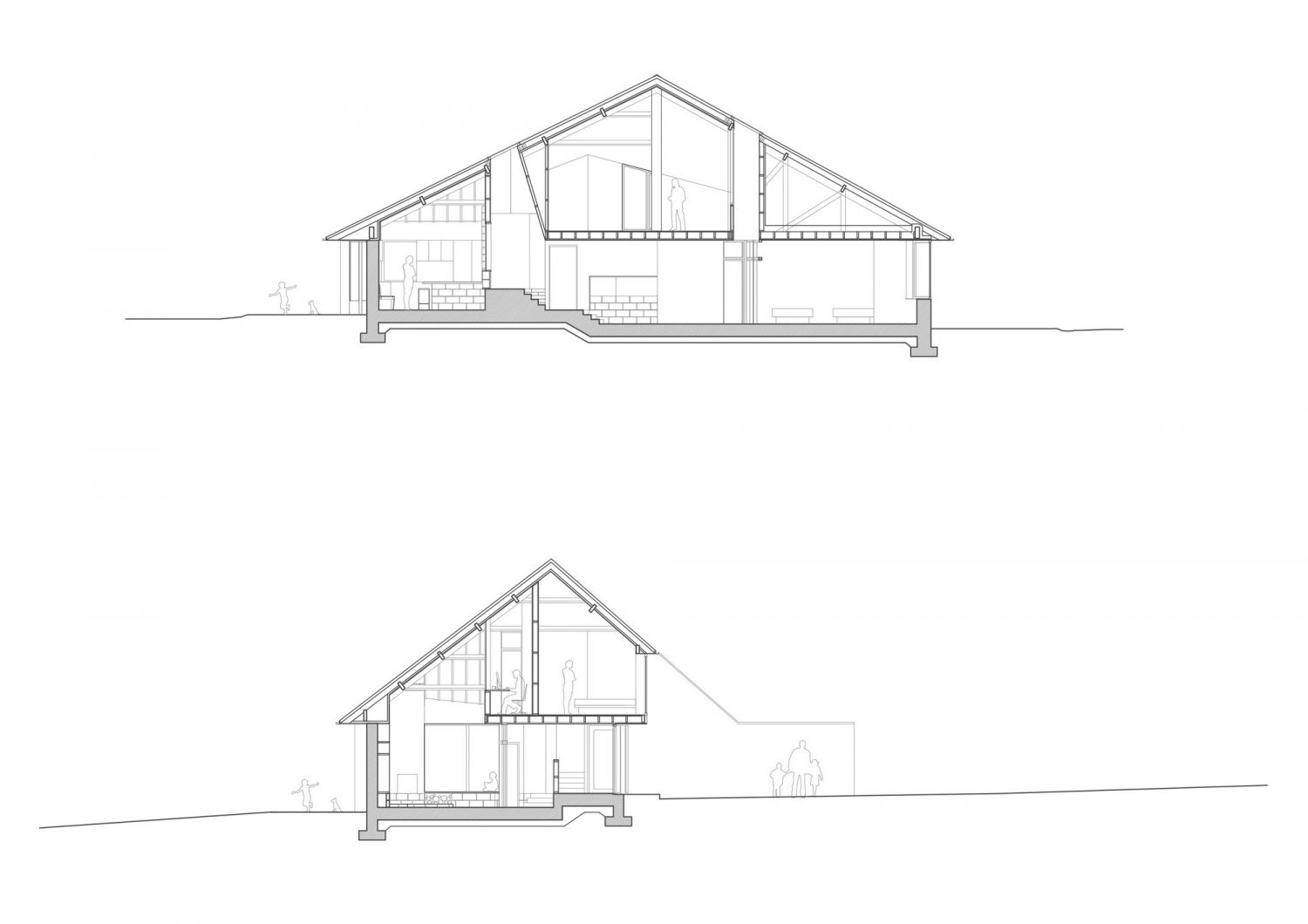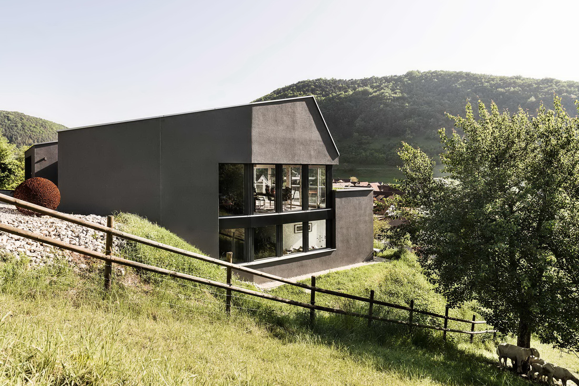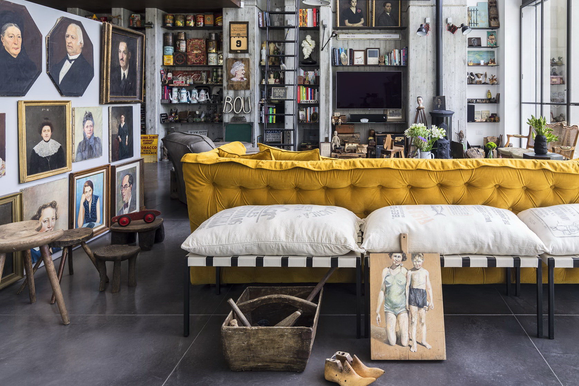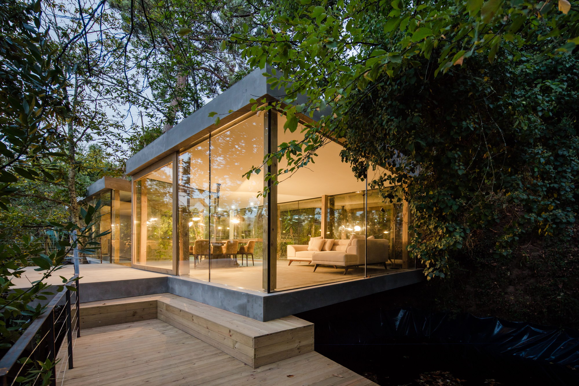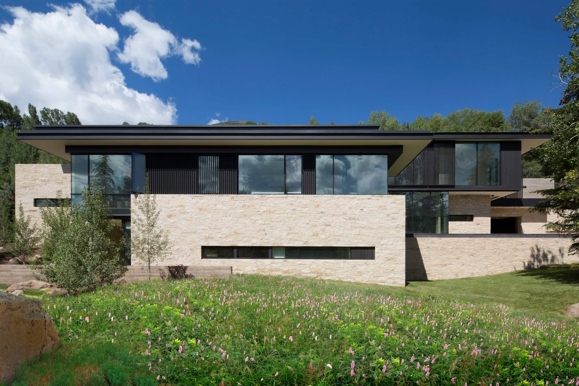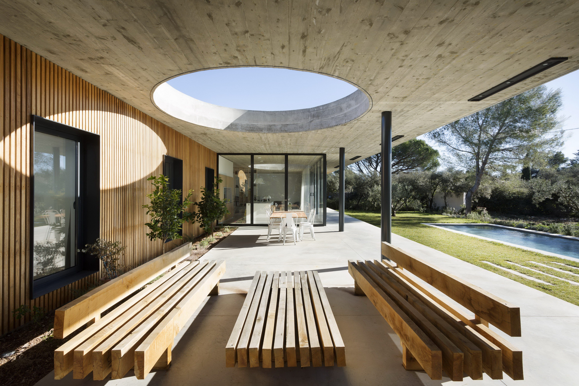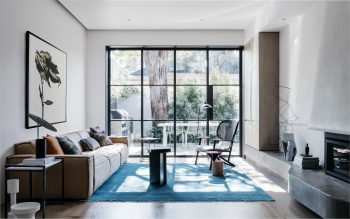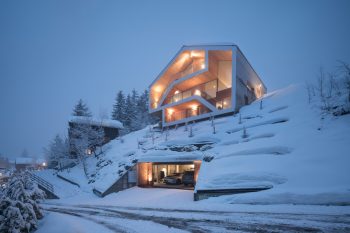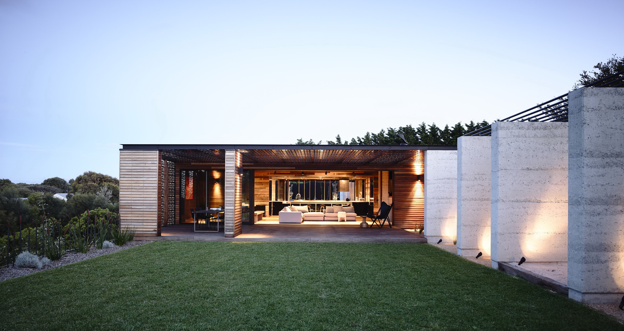
GKMP Architects has designed House at Kilmore. Situated on a one-acre (0.4-hectare) site on farmland in Ireland, the house has a total floor area of 205m² (2,207ft²).
The house is oriented to the view of Ballyhealy Castle to the south-west and to St. John’s Church to the north. The building is conceived as a single compact form. We have deliberately sought to enclose the biggest volume in the smallest surface and to recognise the formal virtue in this intrinsic economy. In this way we aim to make the best use of the available land; to achieve an appropriate relationship to the surrounding landscape; and to intensify and animate the interior life of the house. The house has a simple and direct appearance externally, establishing a resonance with the vernacular structures in the locality. It has a pyramidal slate roof and lime-rendered walls. The form is slightly asymmetrical to respond to its context and the roof is then cut to set up the entrance.
— GKMP Architects
Drawings:
Photographs by Alice Clancy
Visit site GKMP Architects
