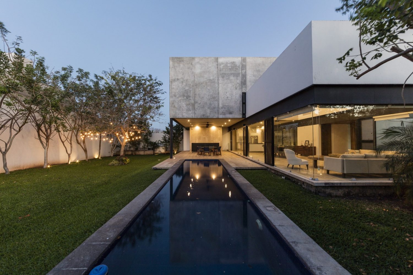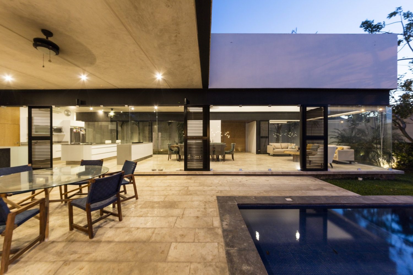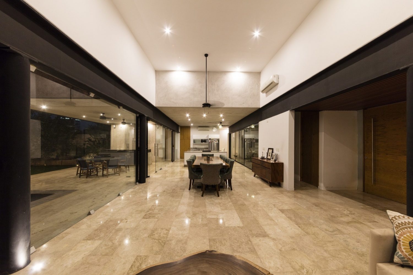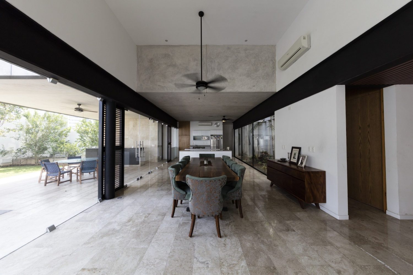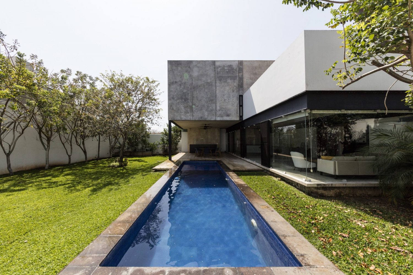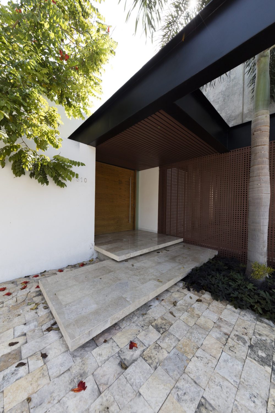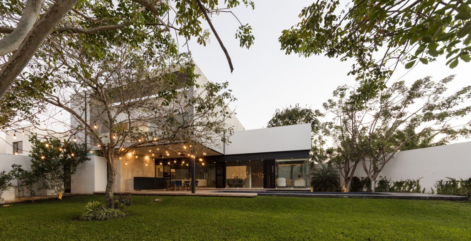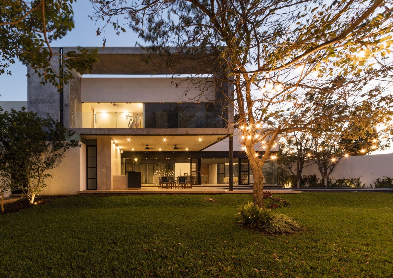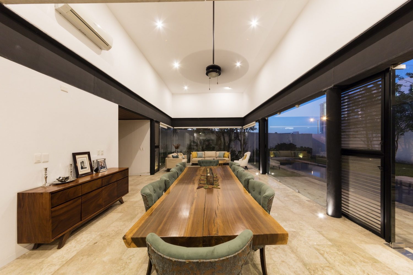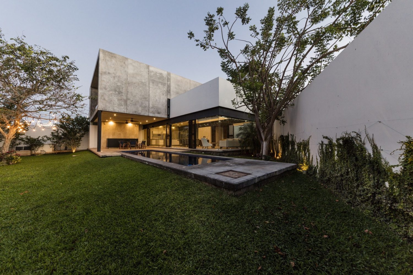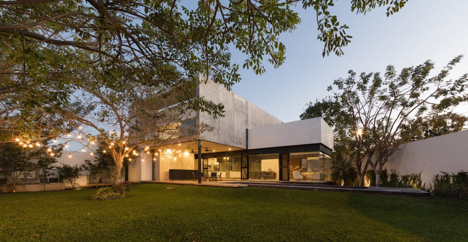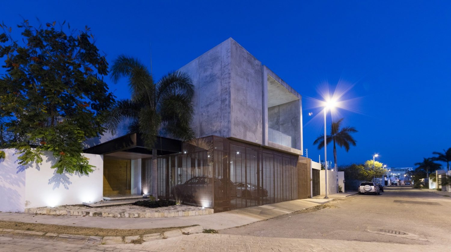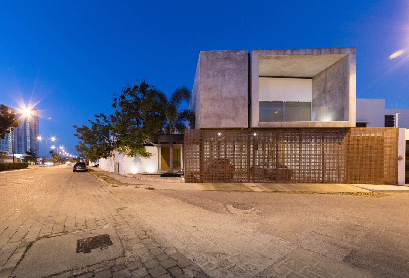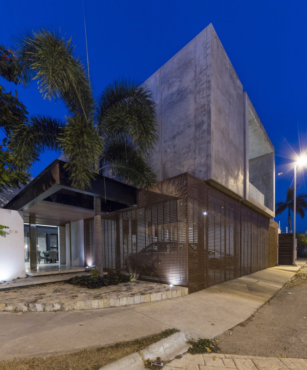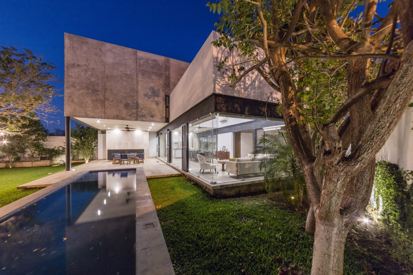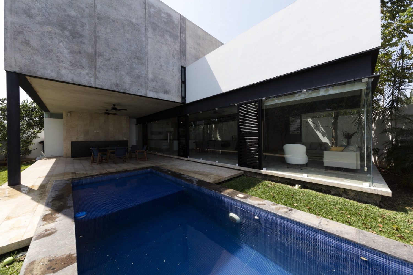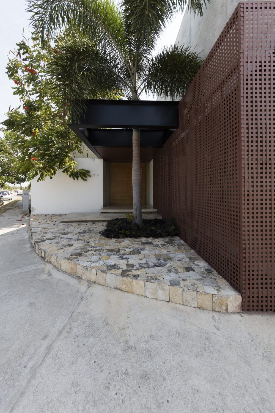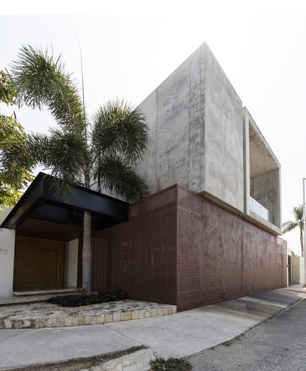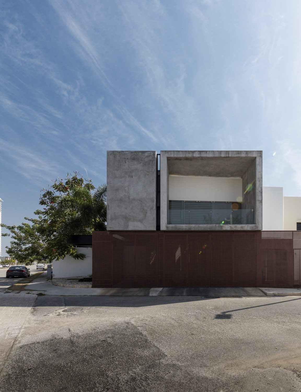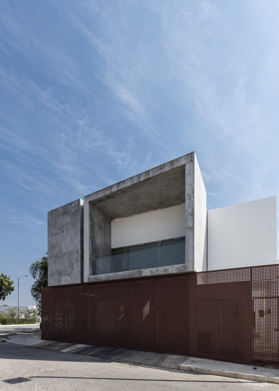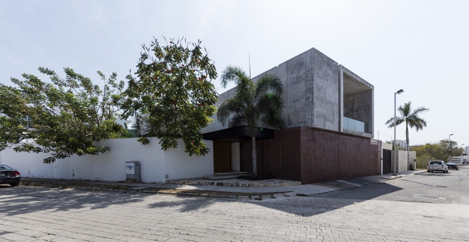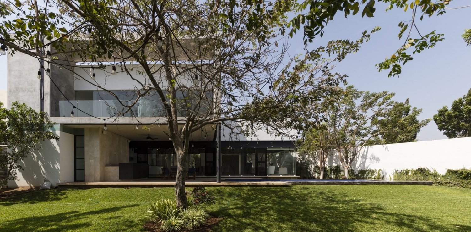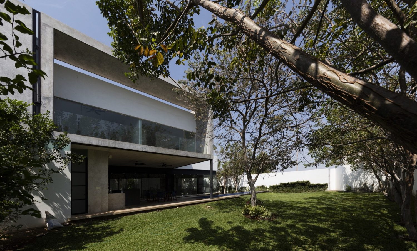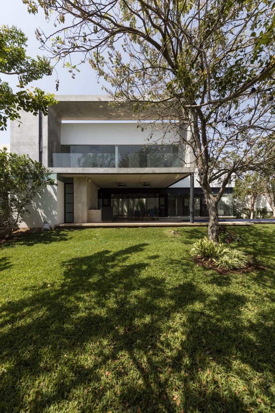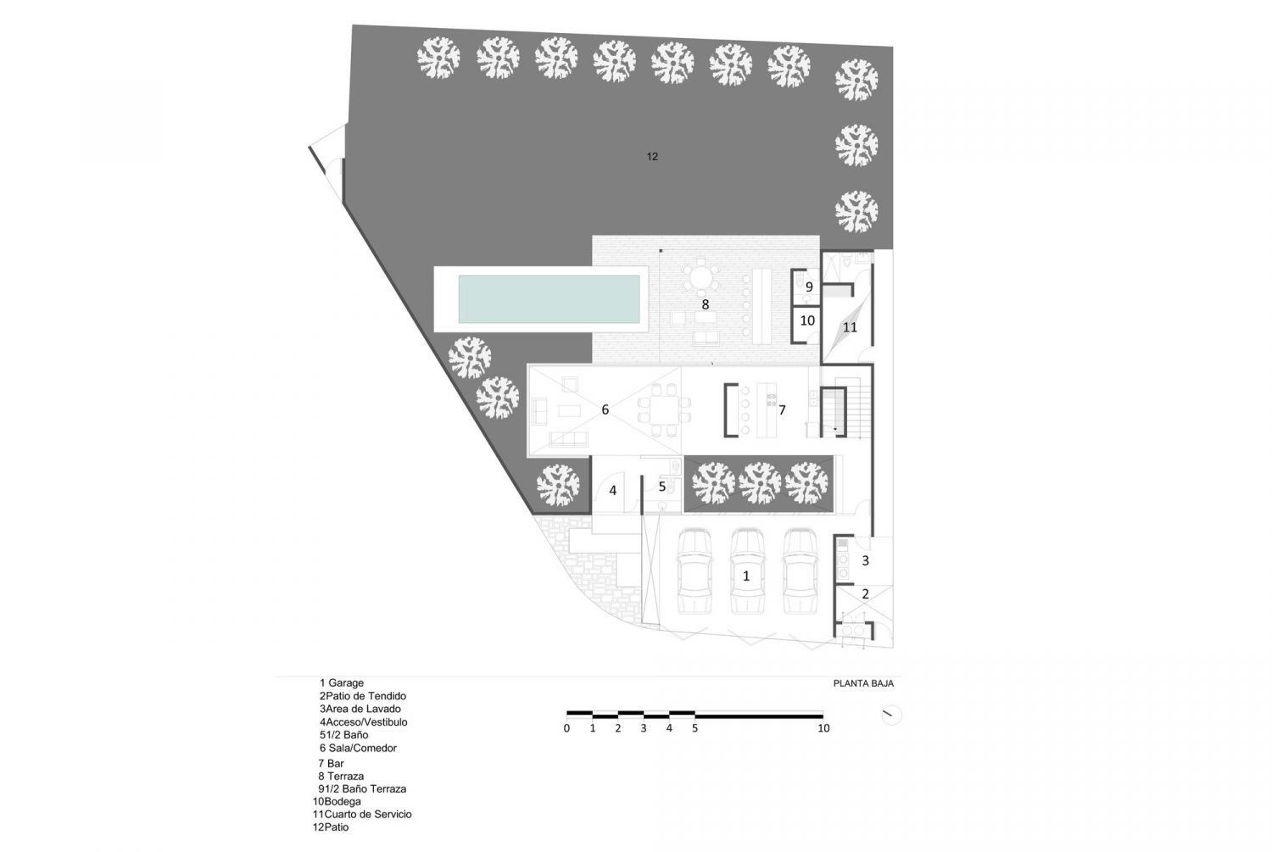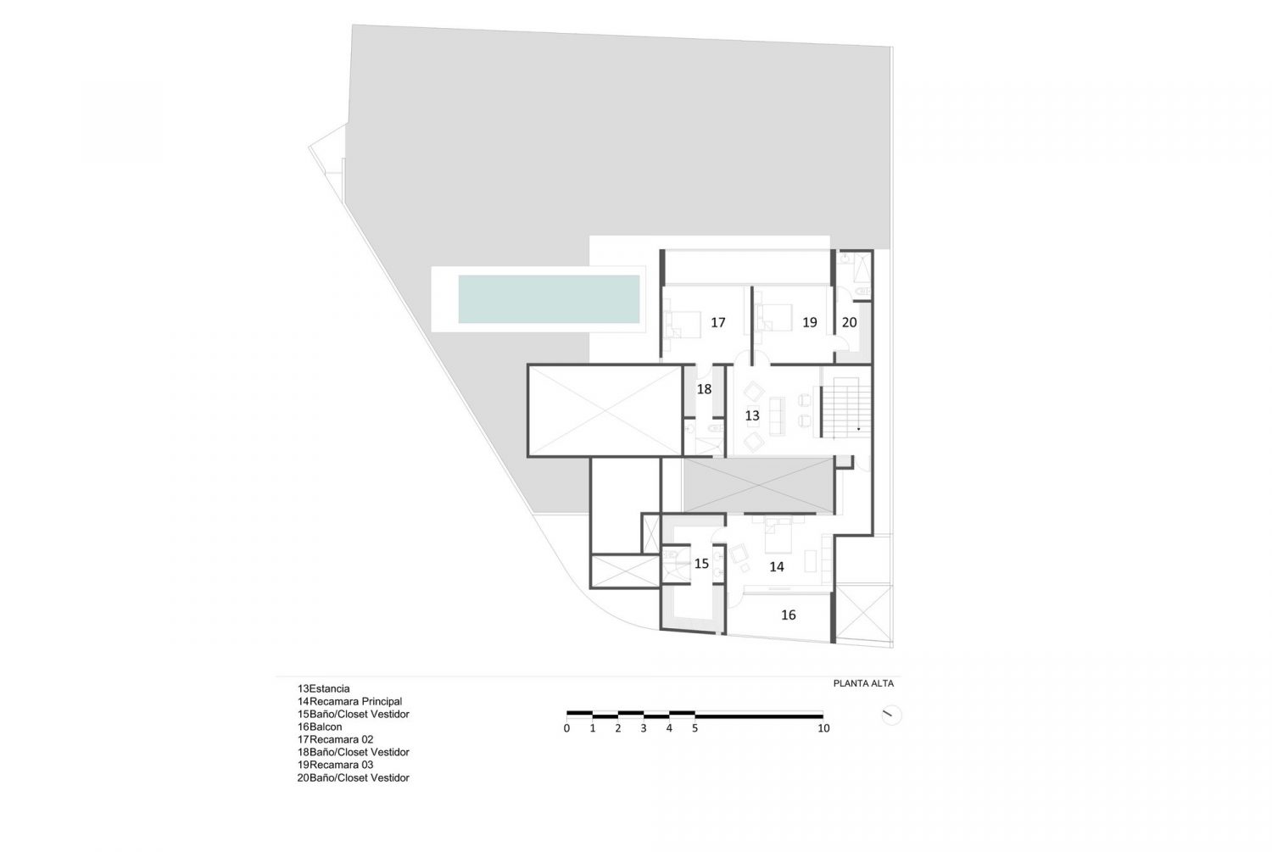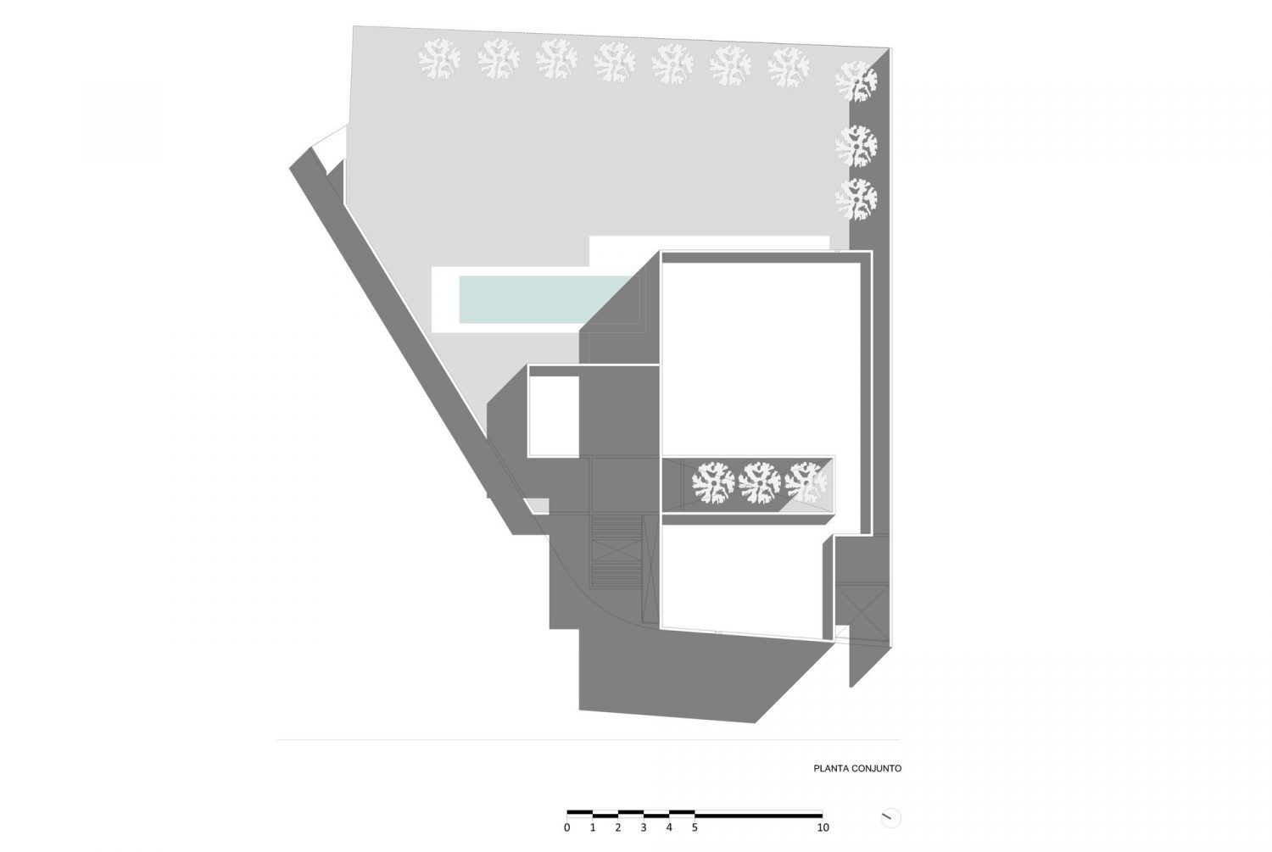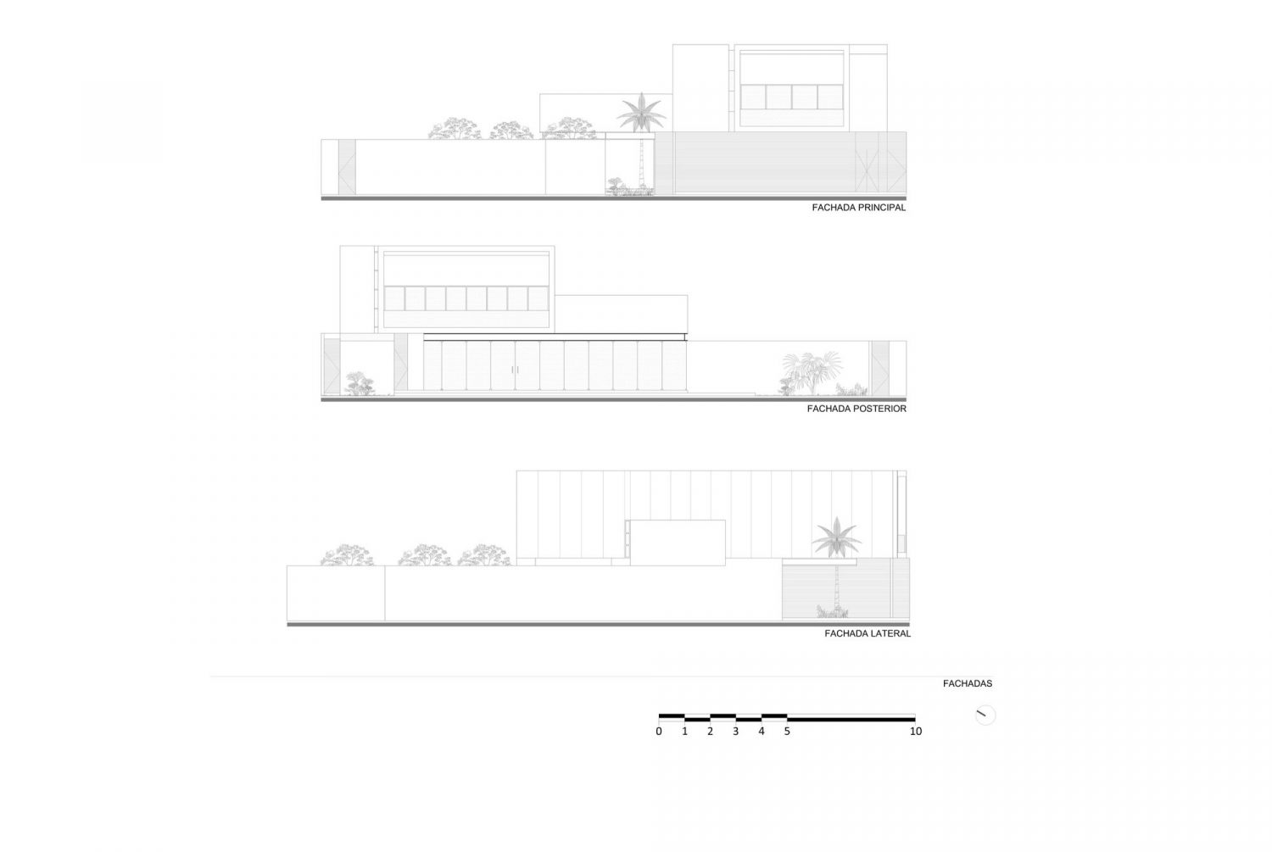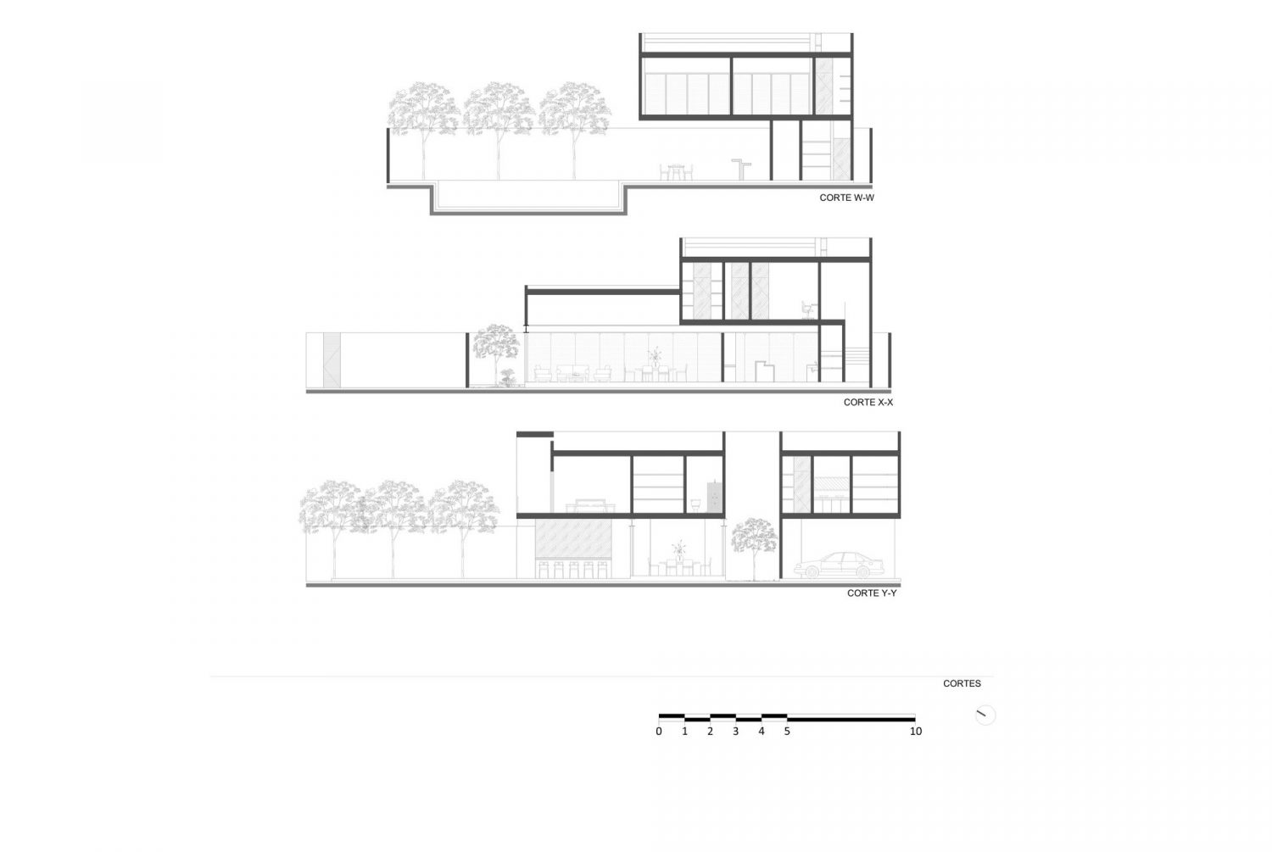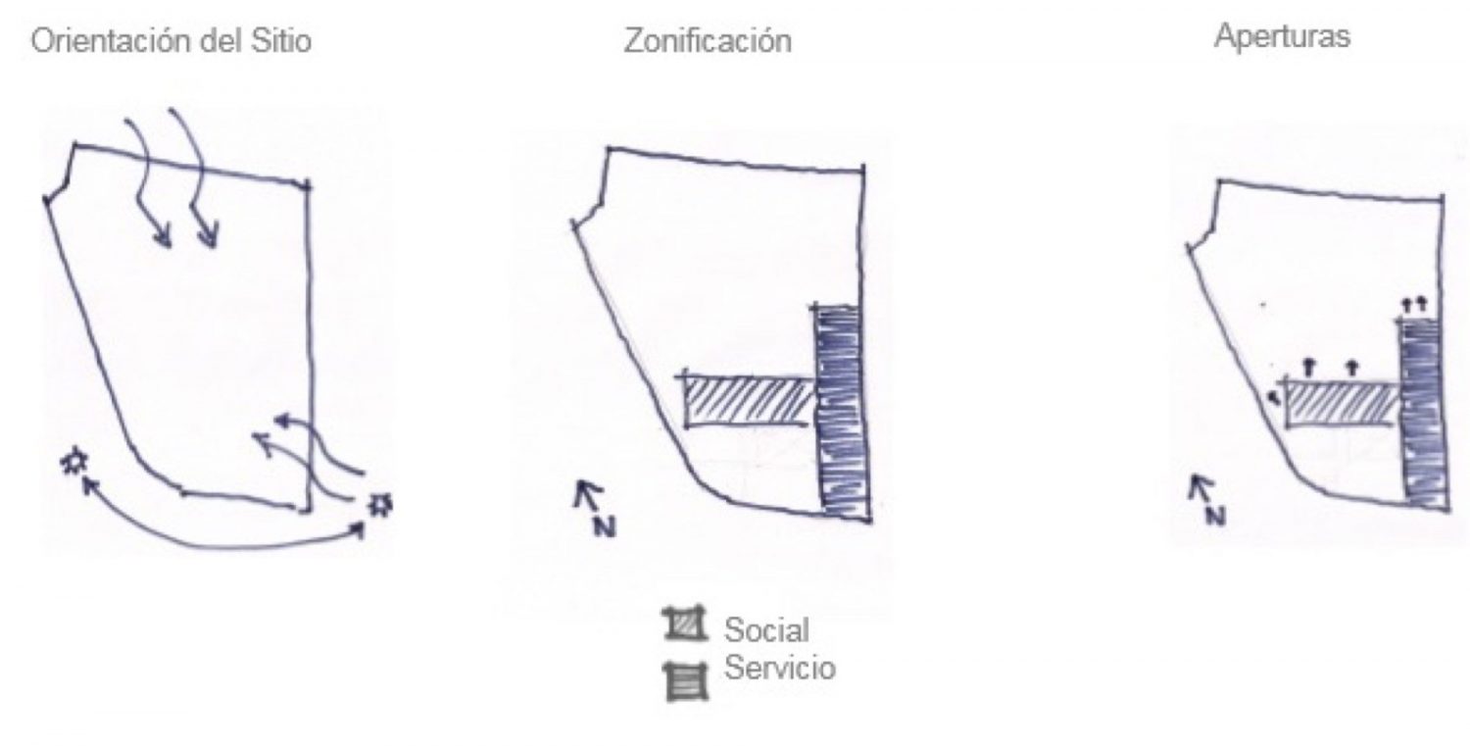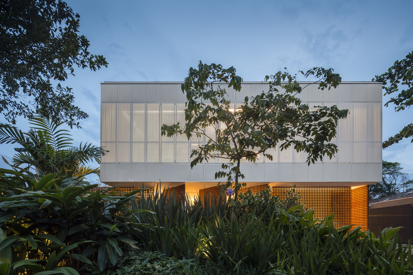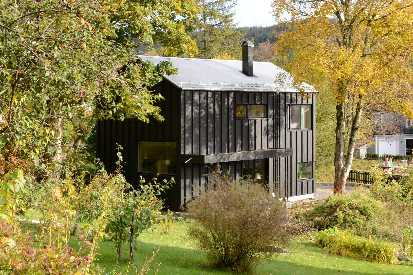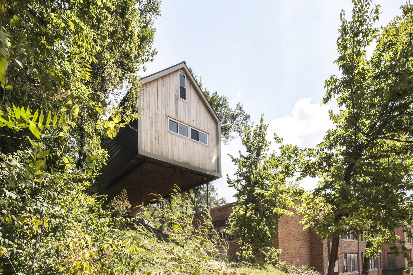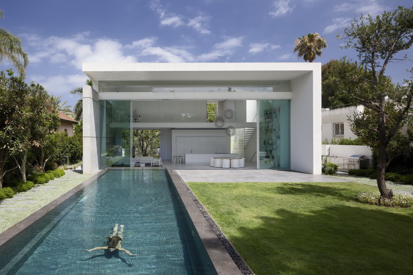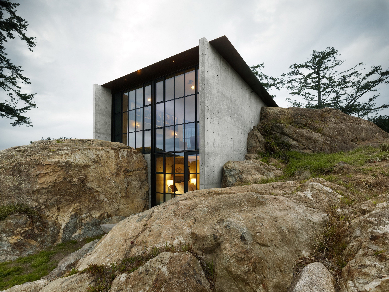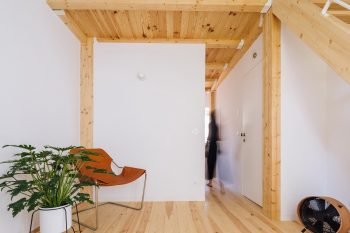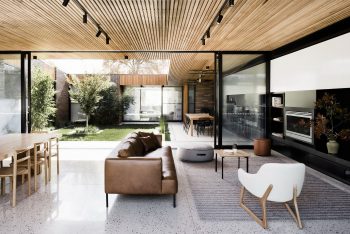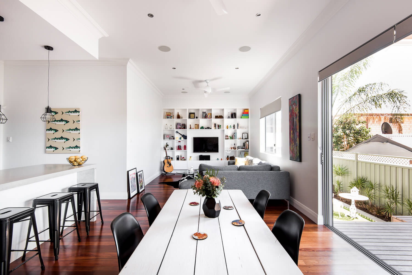
Boyancé Arquitectos has designed House ALTABRISA, a compact two-story home. Located in the north of the city of Mérida, Mexico, the house has a total floor area of 428m² (5,328ft²).
The field is located in the north of the city of Merida, Yucatan, in the Fraccionamiento Altabrisa, boasts a privileged location for a house room, because it is one of the most exclusive residential areas, close to large residential complexes, commercial and hospital admissions; the ground is adjacent to a residential avenue and a street. The area for the development of the project enjoys a highly urbanized, it is a soil with an irregular shape in the corner, with 759.00 m2 of land, with a north-south orientation.
The design of the project responded to a large extent to these factors, as well as the needs of the user that inhabit it, a young family that I was looking for something contemporary, and with many opening-ras to the outside. This solves a program of 427.64m², on two floors. The concept for such a solution was to create a house very compact, which is given as two found volumes, one of social and other of services.
— Boyancé Arquitectos
Drawings:
Photographs by David Cervera Castro
Visit site Boyancé Arquitectos
