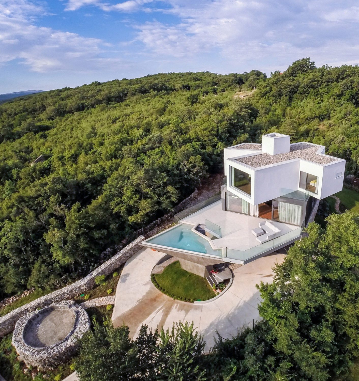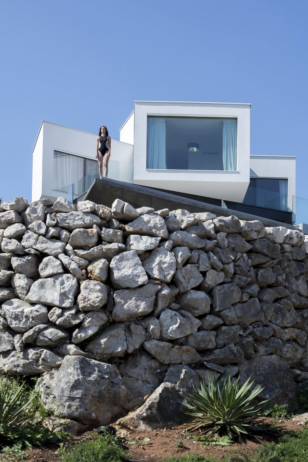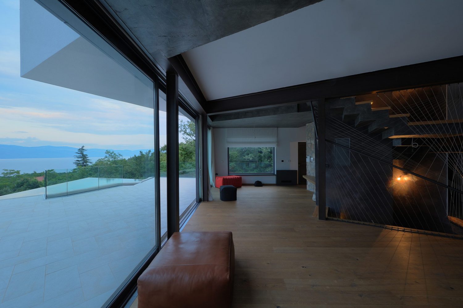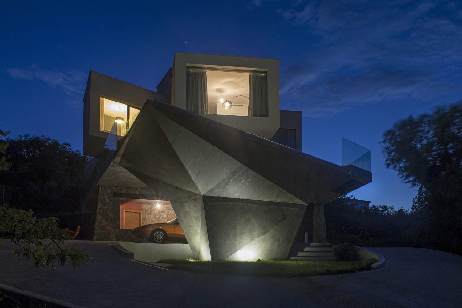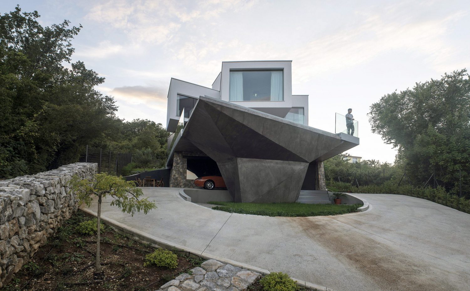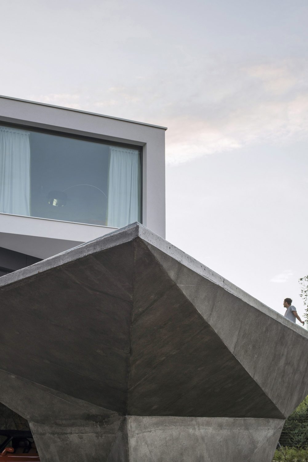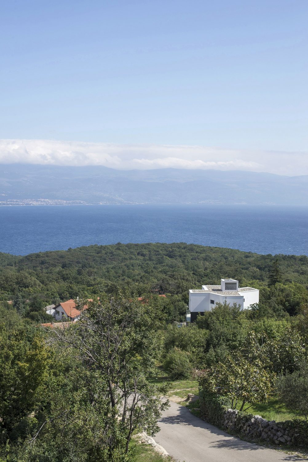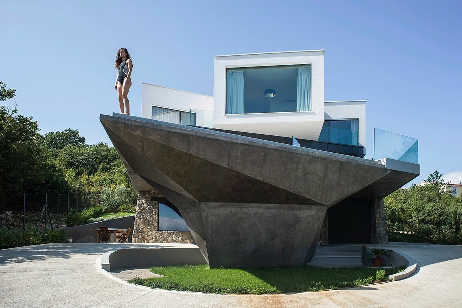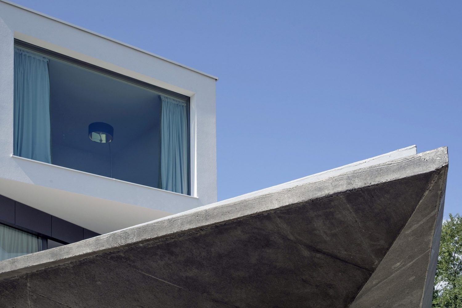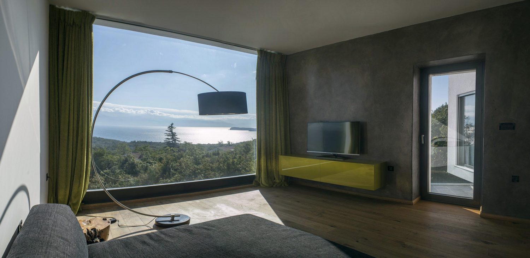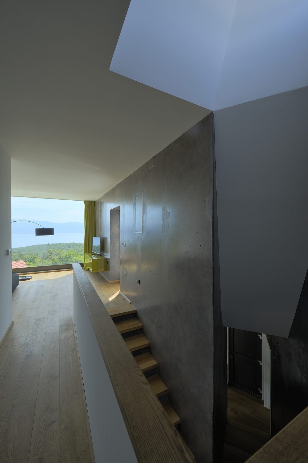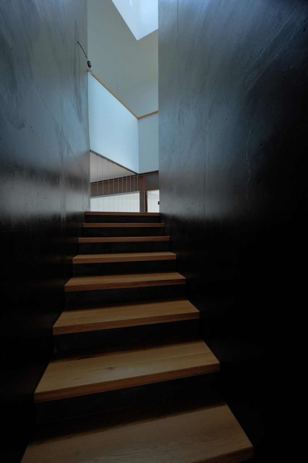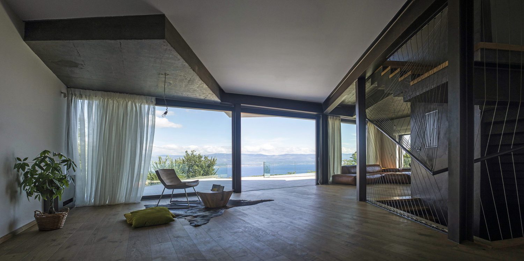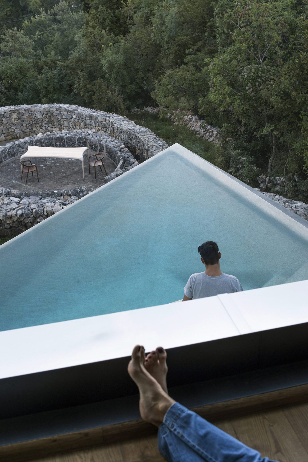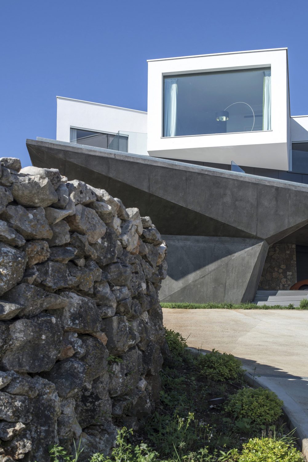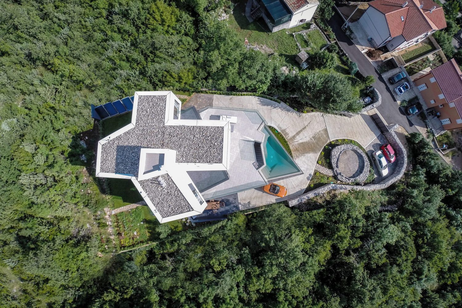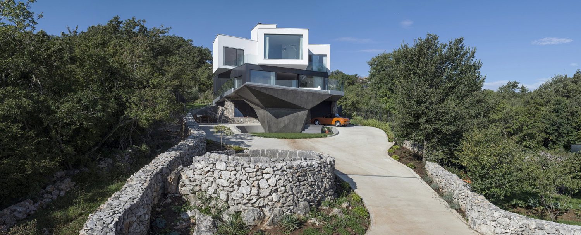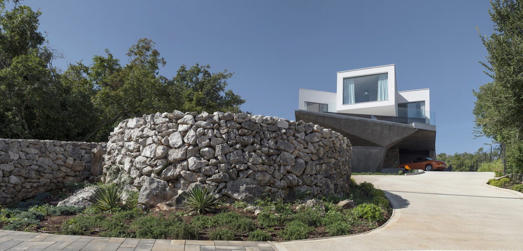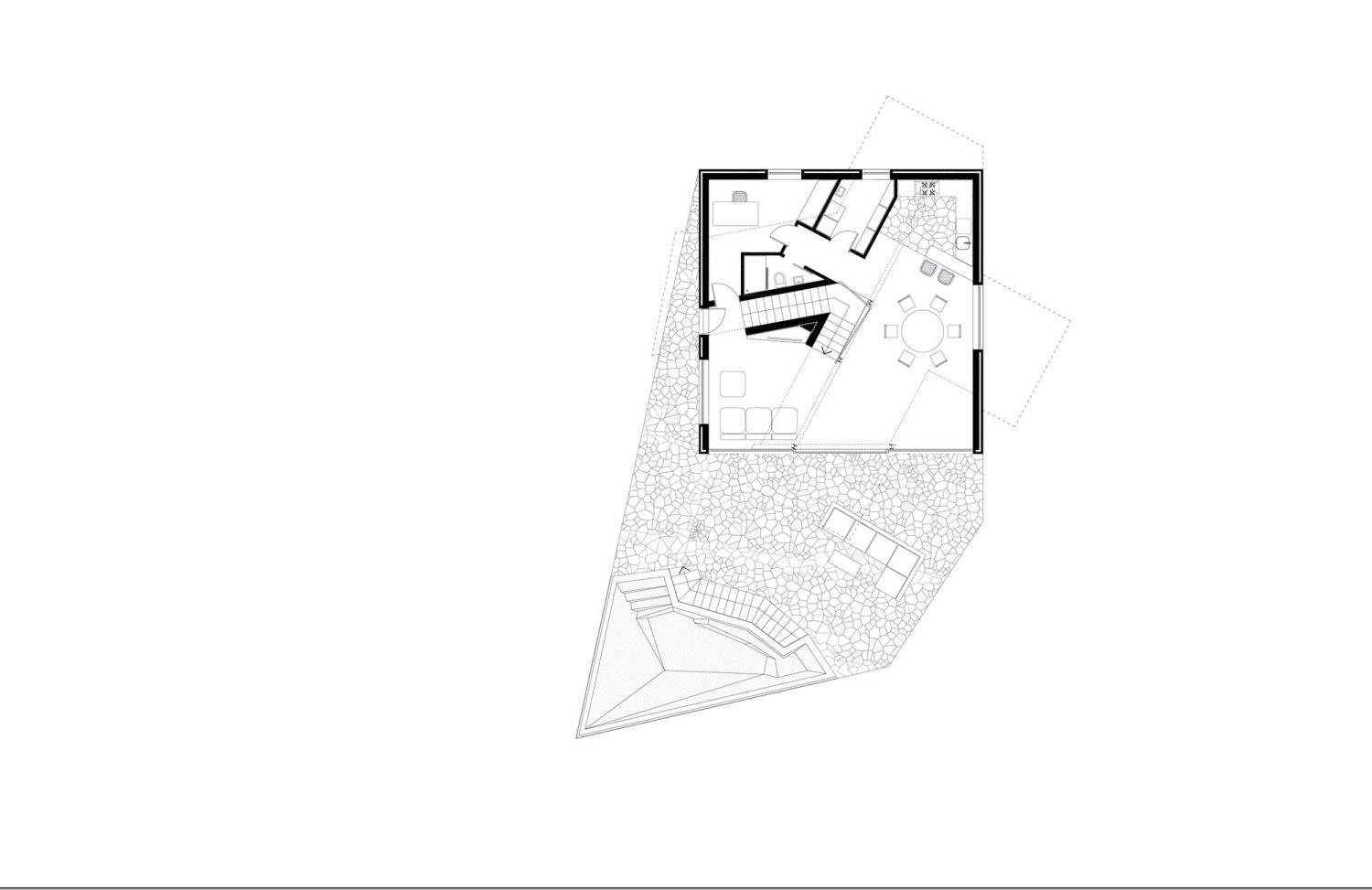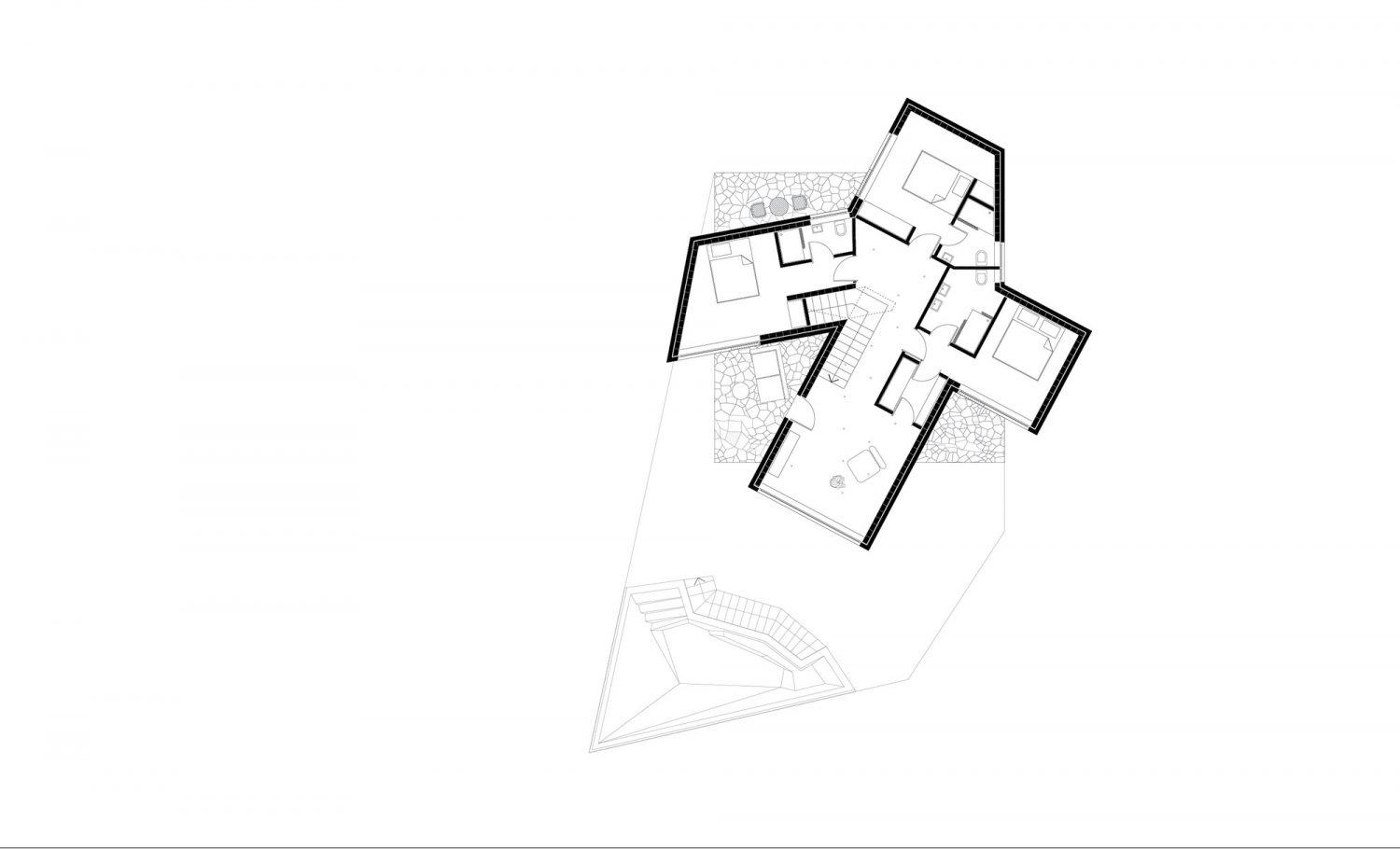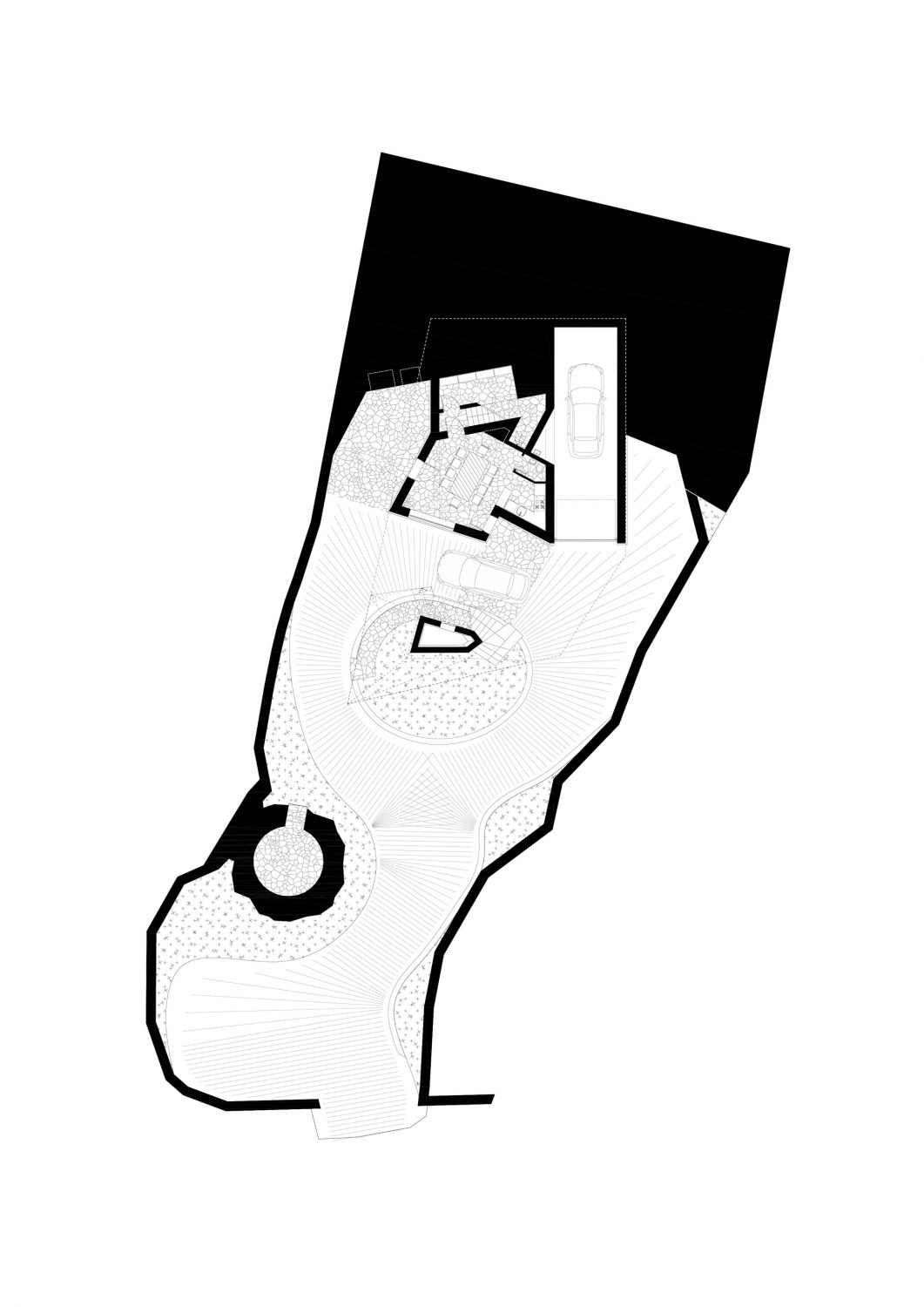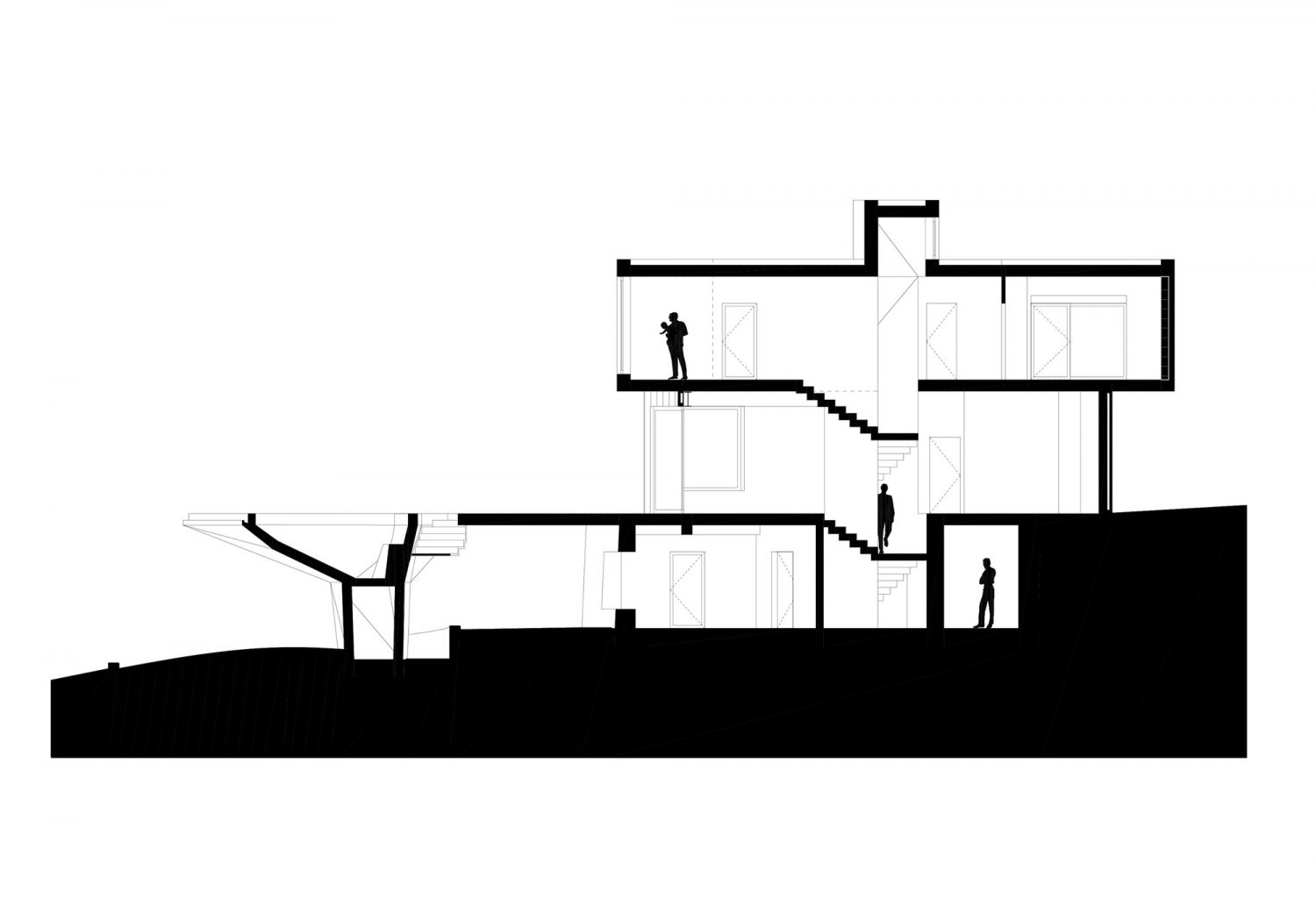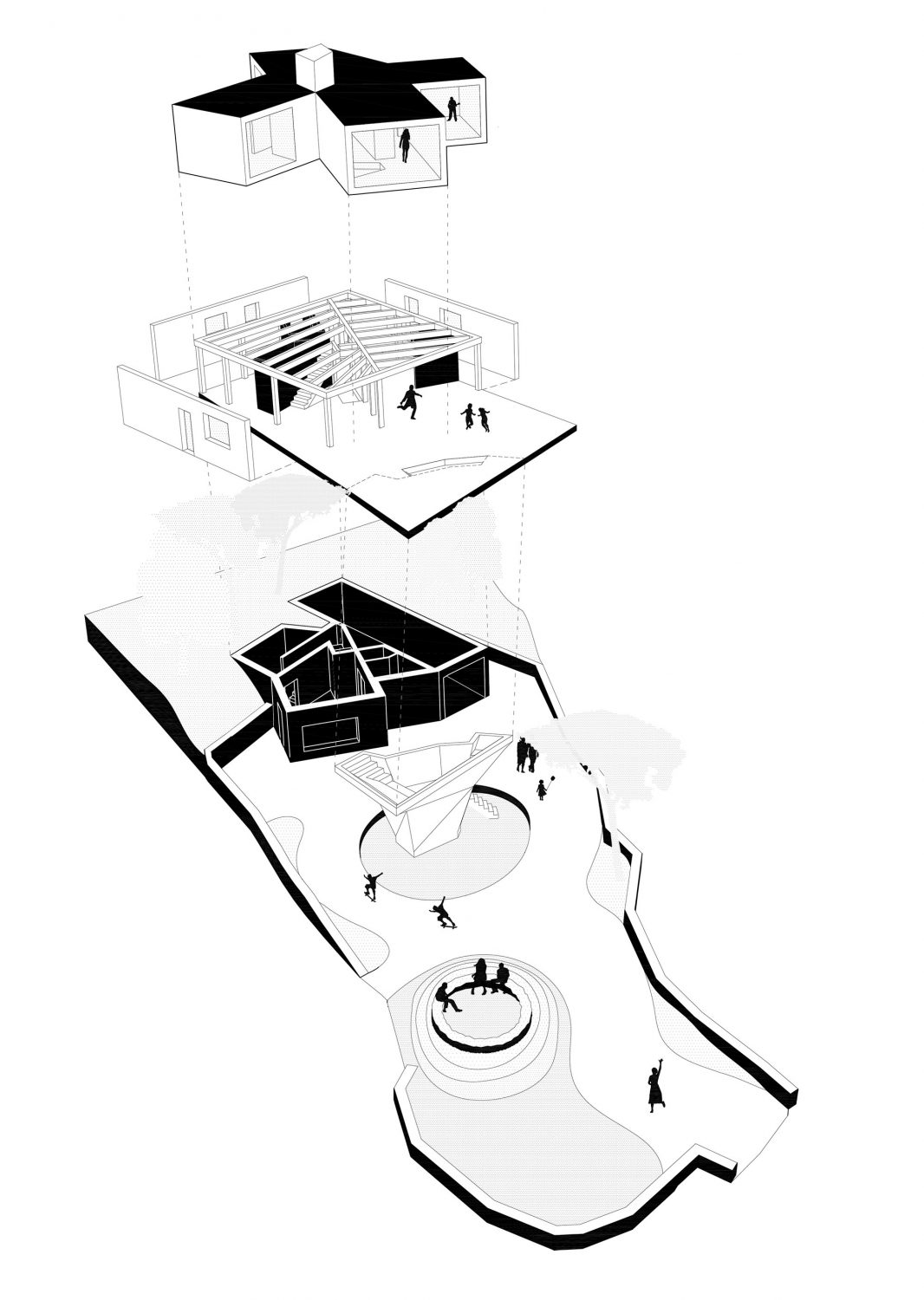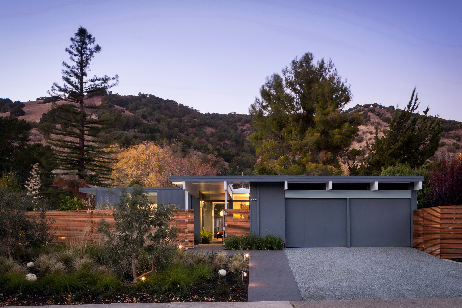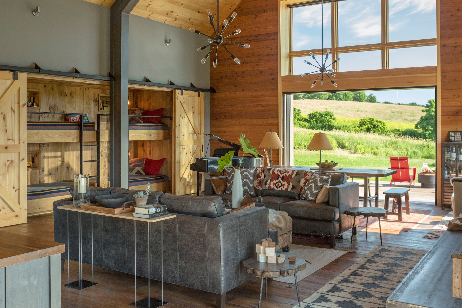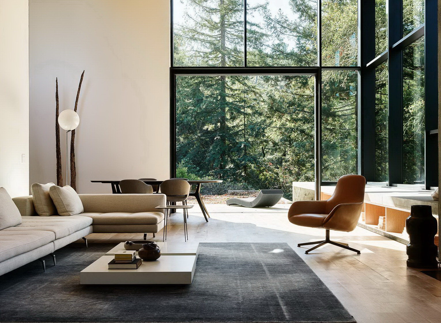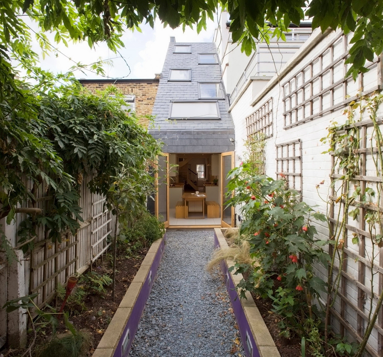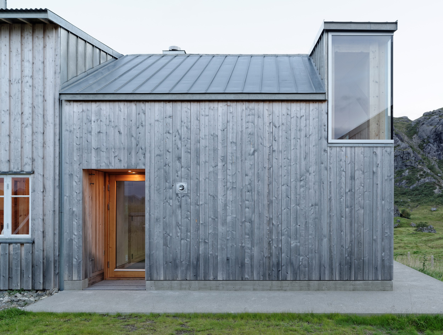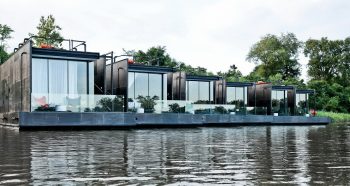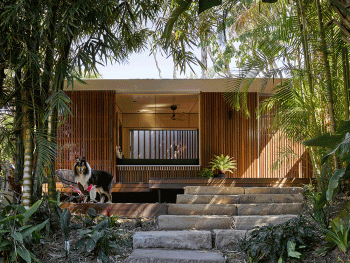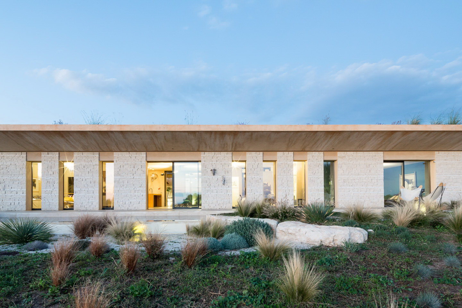
With a gross area of 400m² (4,305ft²), Gumno House is a contemporary home built on a 930-sqm (10,010-sqft) plot. Located in the small village of Risika, Croatia, Gumno House was designed by Turato Architects in 2014.
Gumno (threshing floor) is a circular flattened plateau surrounded by a low stone wall, used for threshing the grains in the past. Gumno was a place of labor, endeavor, and care, and a framework for consistent and coherent social interaction. Gumno served as a space for celebrating a high crop yield, as well as a meeting place where the locals made decisions on important issues that affected their community.
A married couple residing in Rijeka, together with their two adult children, decided to build a little summer house in that special location. It was decided that gumno, together with the circular dry stone wall, should be restored, and that the cultivated garden, driveway, orchard, and olive grove should become a kind of a contemporary park, a reanimated place where the family would meet with their guests, friends, and the locals of Risika.
— Turato Architects
Drawings:
Photographs by Ivan Dorotić, Igor Crnković, Sandro Lendler, Maja Bosnić
Visit site Turato Architects
