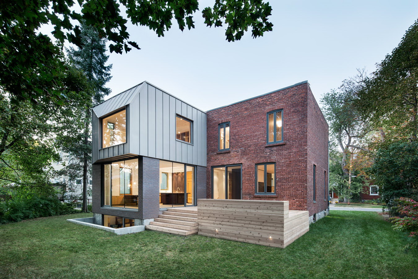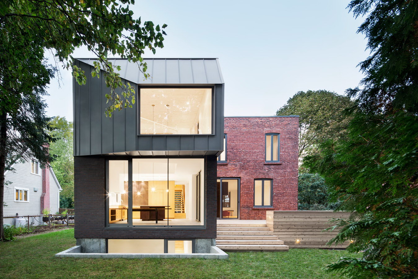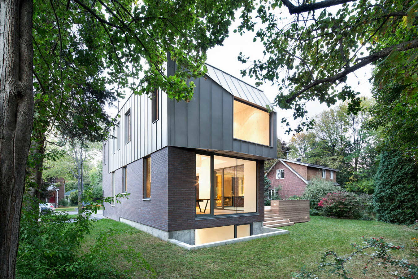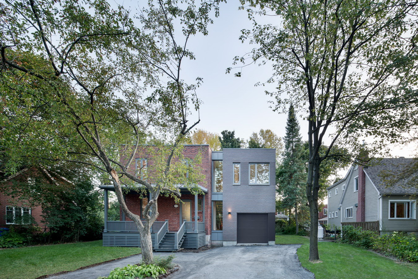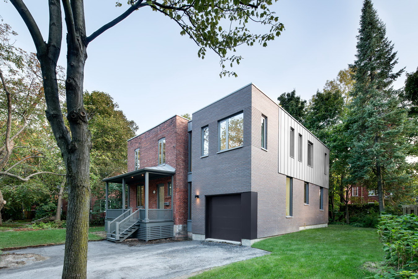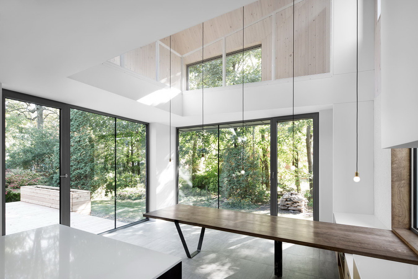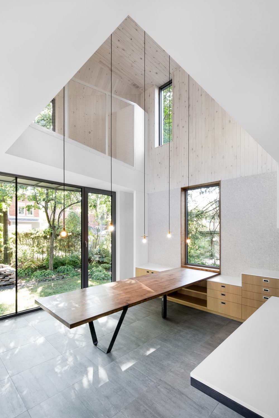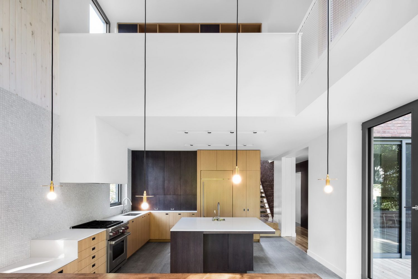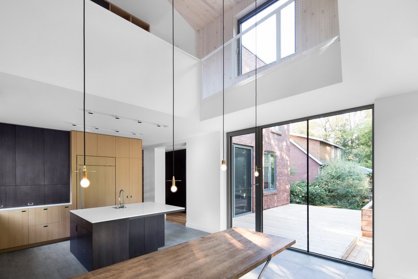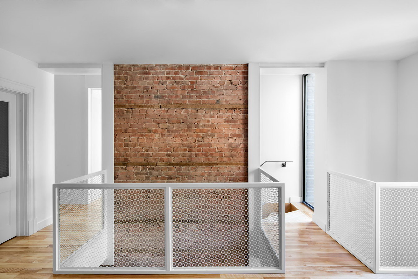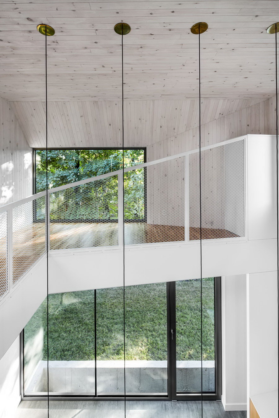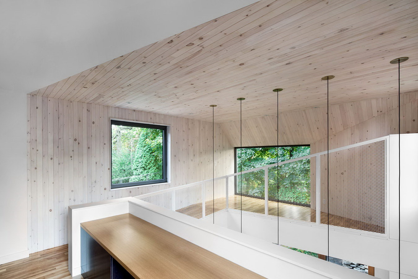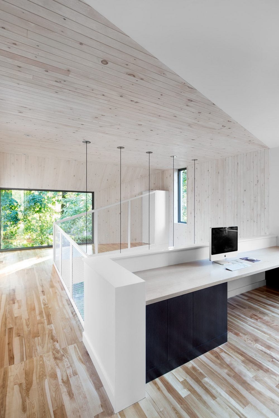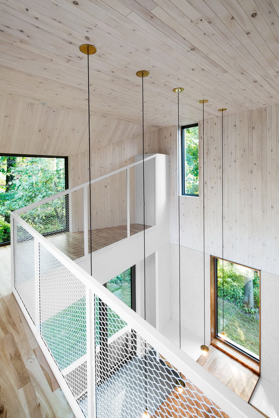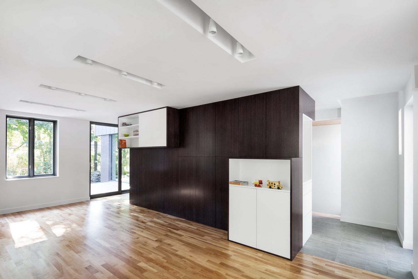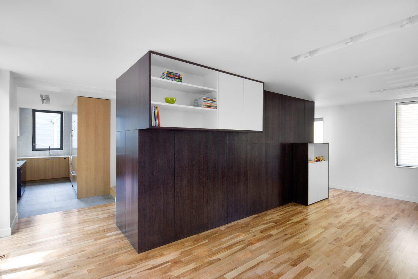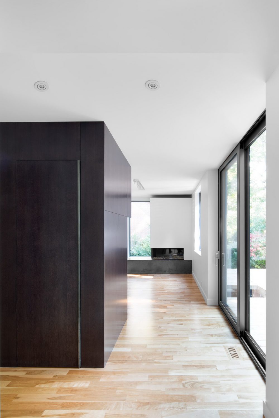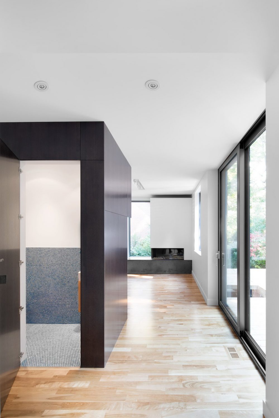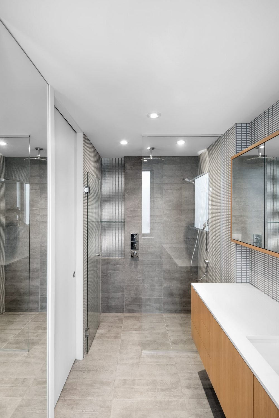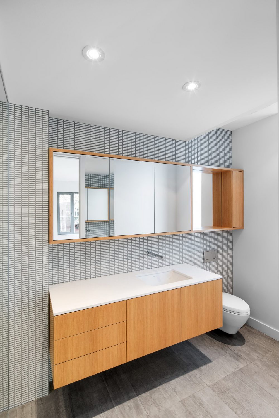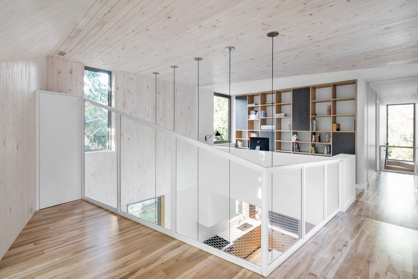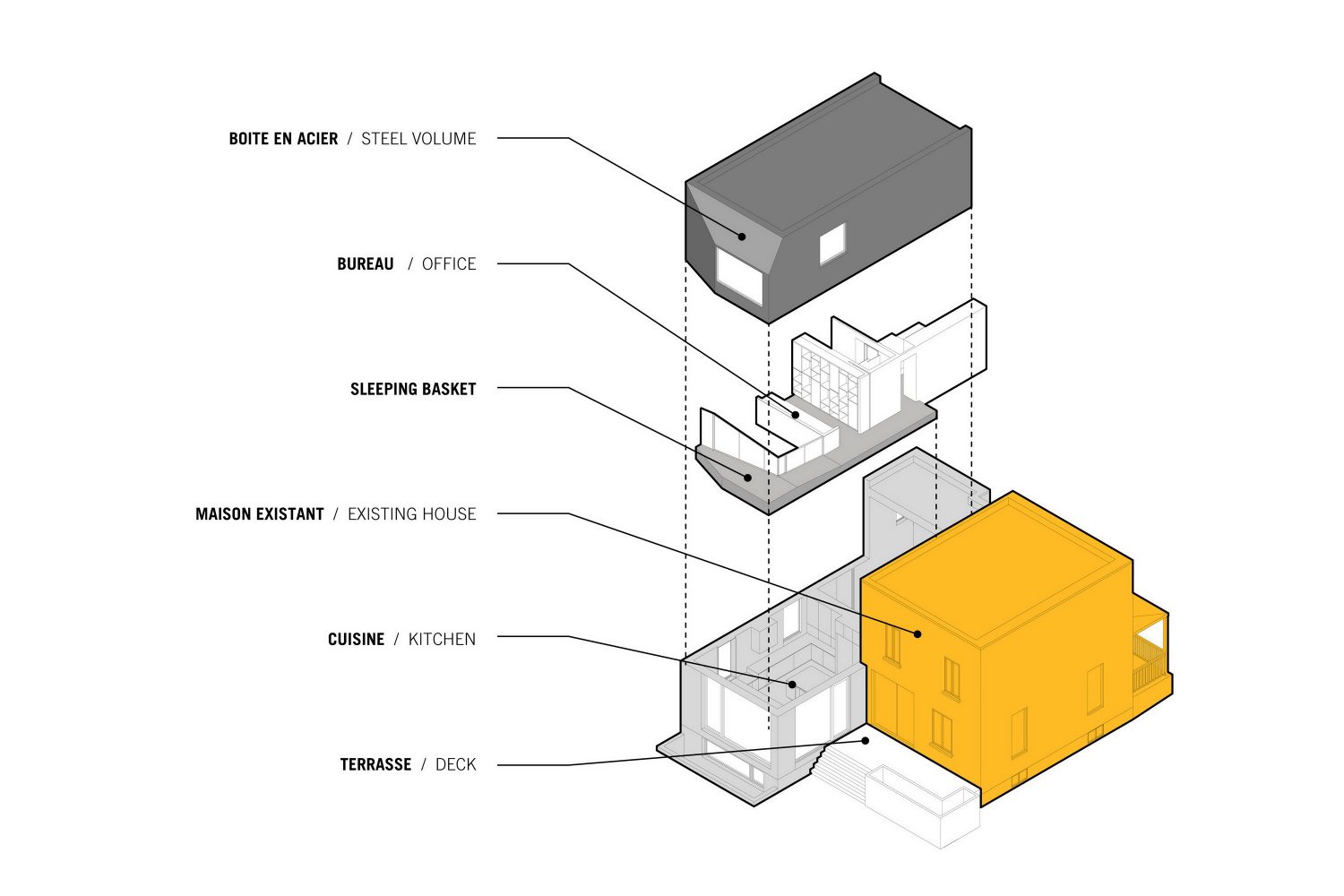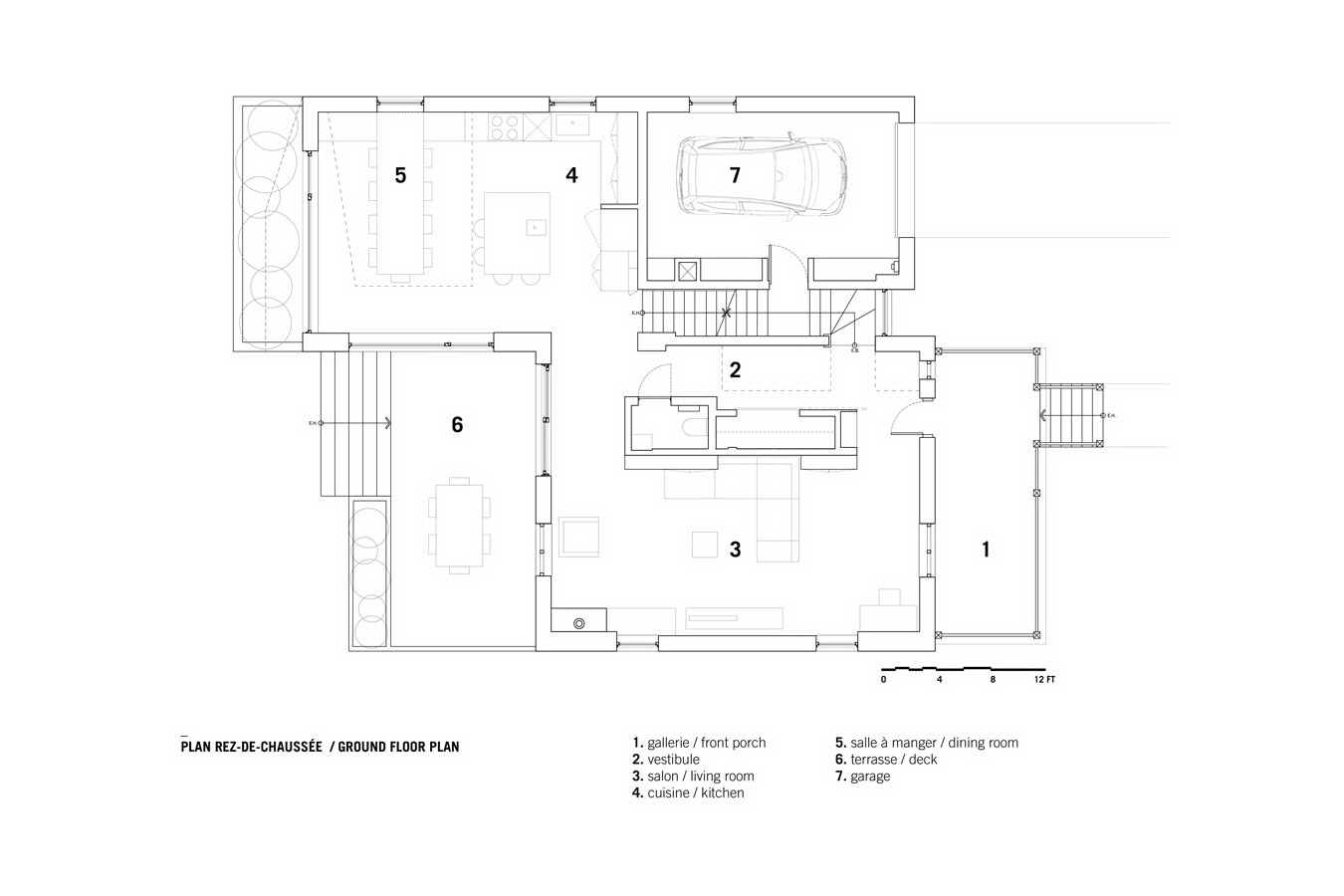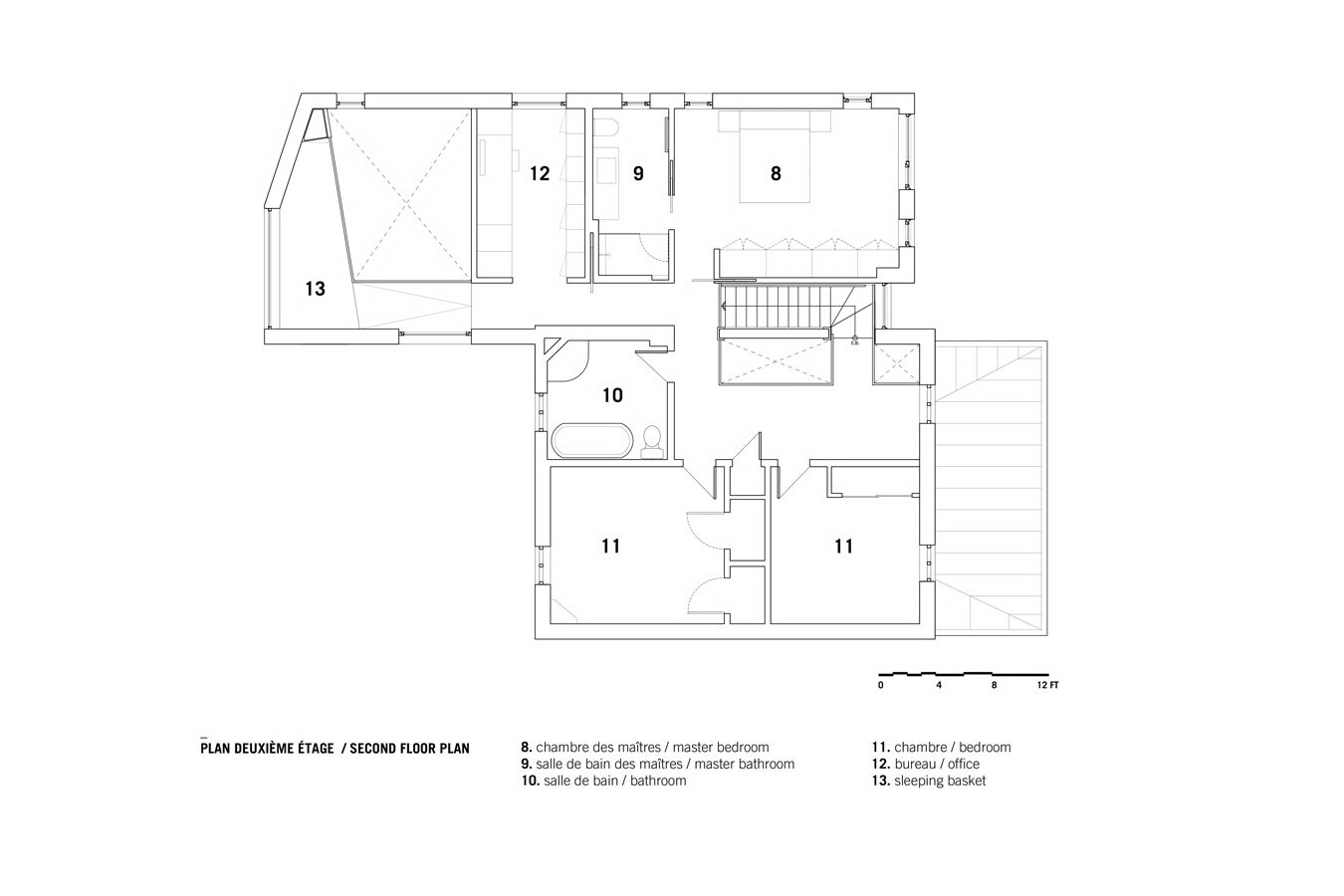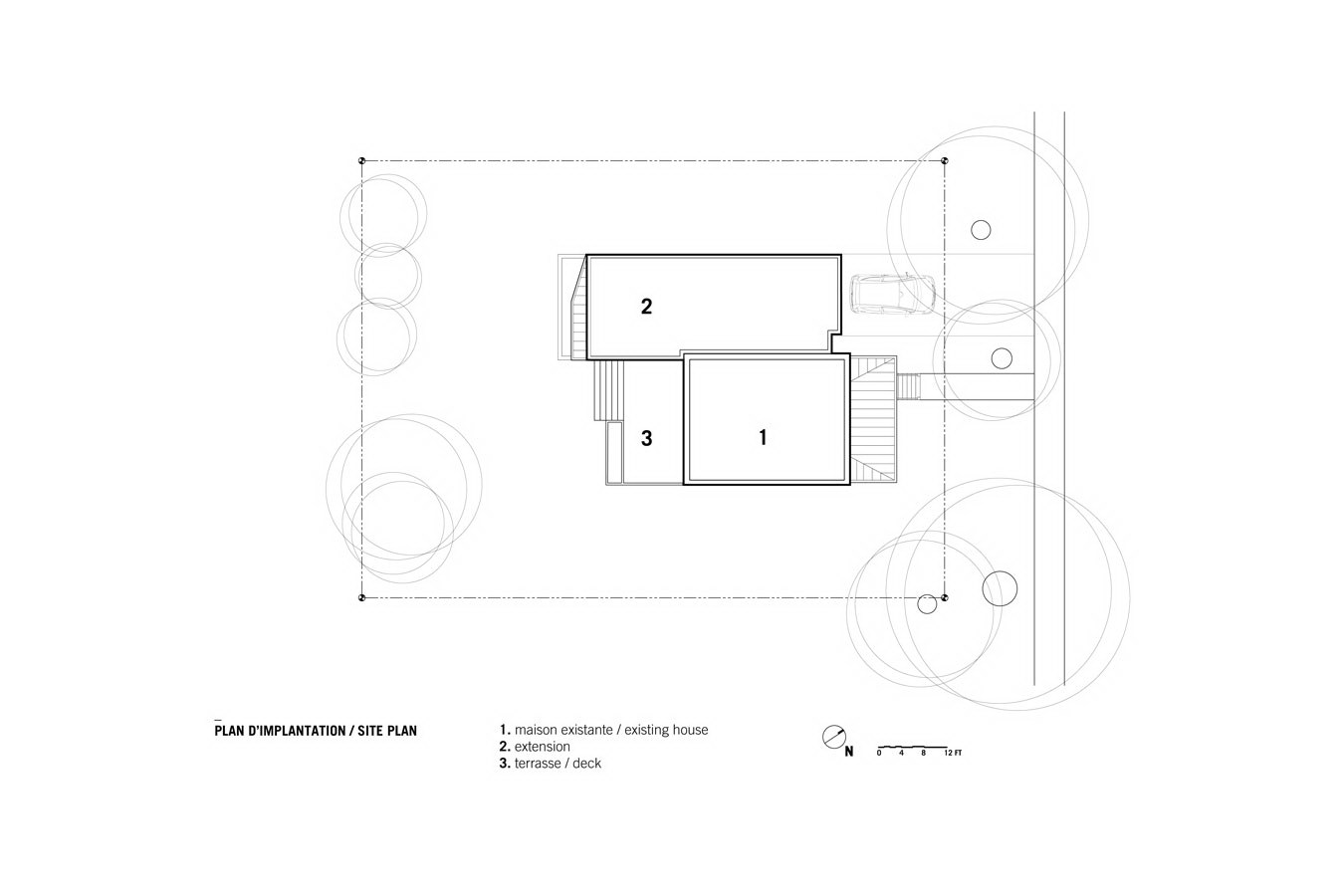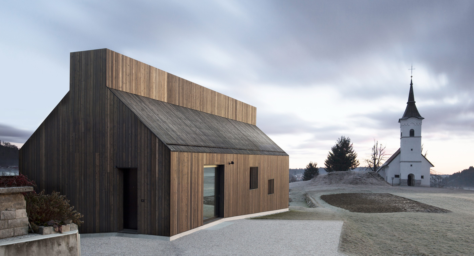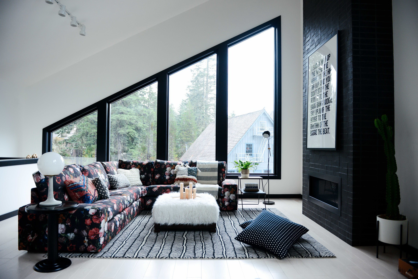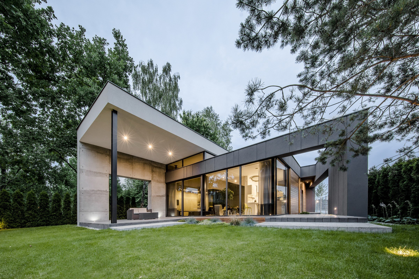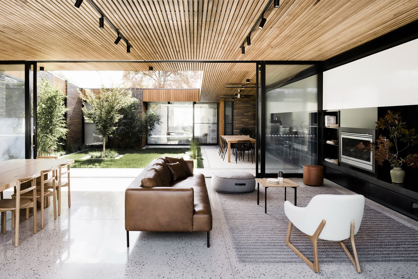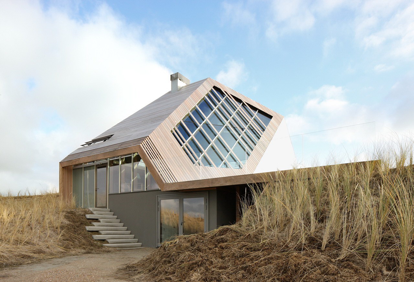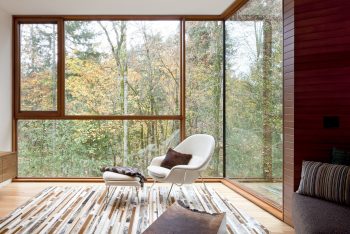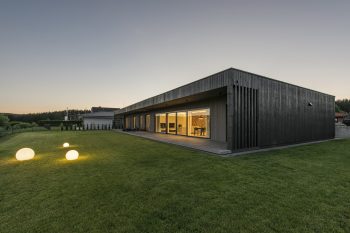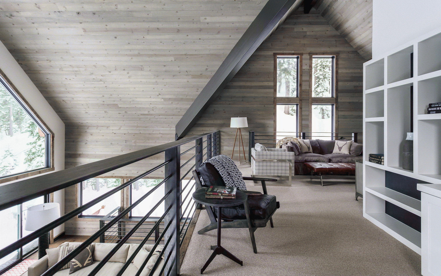
NatureHumaine has renovated and extended a 1920’s house called Dulwich Residence. Located in Montreal, Canada, the house has a total floor area of 2,800ft² (260m²).
The existing house and the extension were separated by a glazed volume where the vertical circulation of the house is located. The existing house was re-organized to better suit the needs of the clients, where the entry and living room make up the ground floor and the children’s quarters on the second floor. Three double height spaces link the communal areas of the ground floor with the more private spaces of the second floor while maintaining a warm atmosphere in the house. The extension is organized into 2 intertwining volumes. A brick volume makes up the base and becomes the support for a steel clad volume that projects out into the backyard. The ‘sleeping basket’ is found at this projection where a large window frames the foliage. This becomes a space to relax and gaze out towards the garden as well as an area for the children to play while maintaining contact with the kitchen and dining spaces below.
— NatureHumaine
Drawings:
Photographs by Adrien Williams
Visit site NatureHumaine
