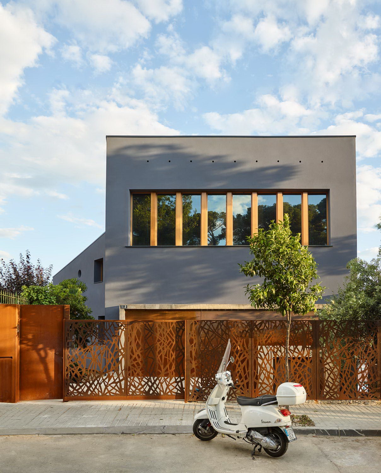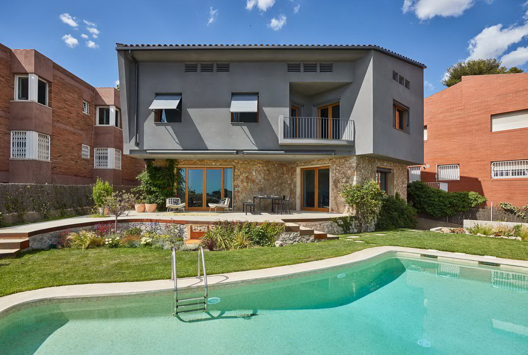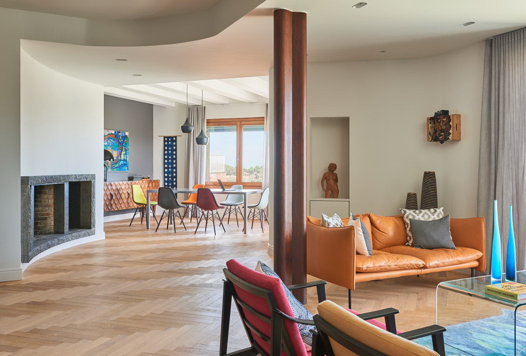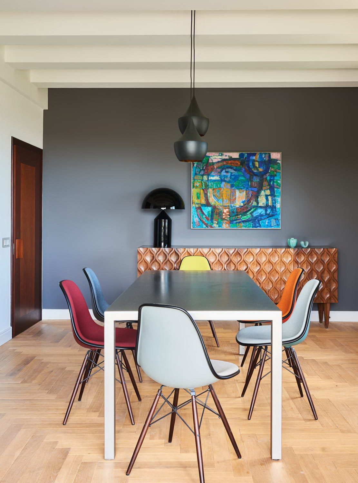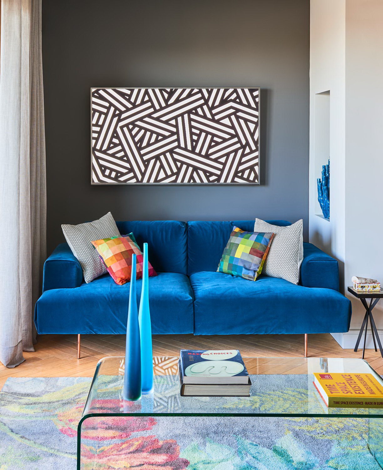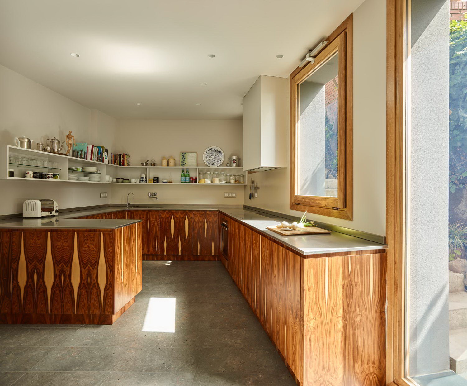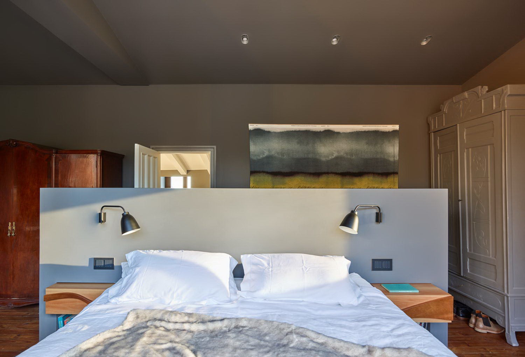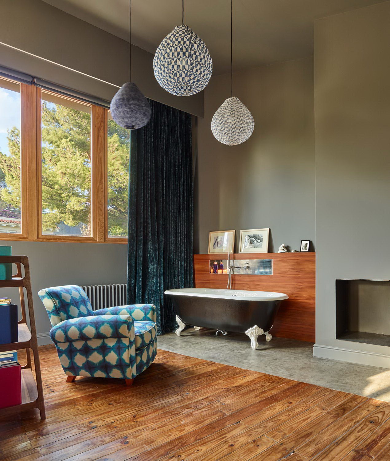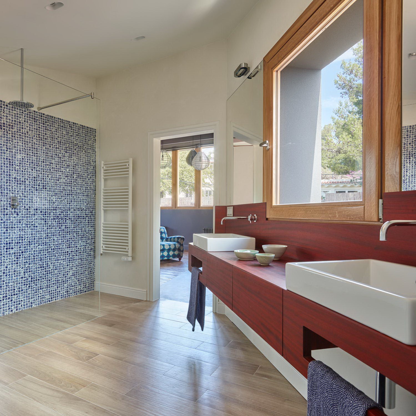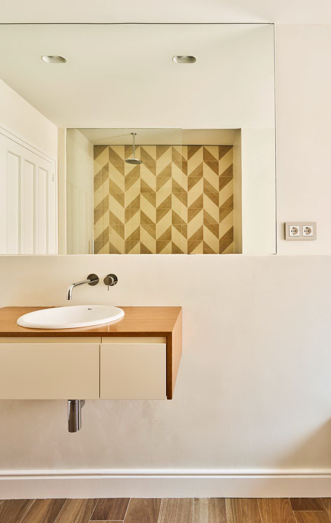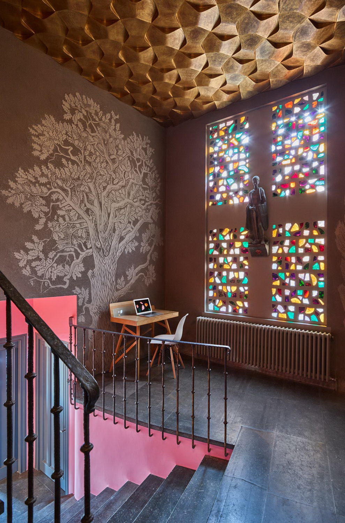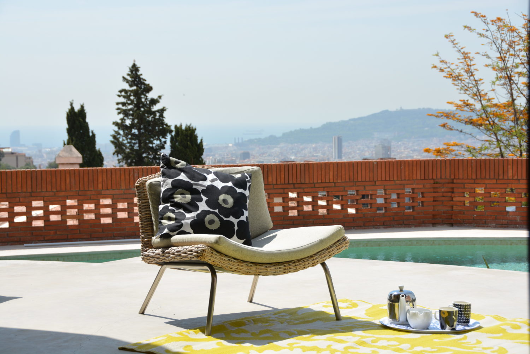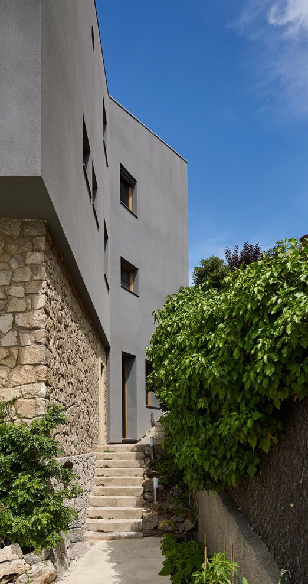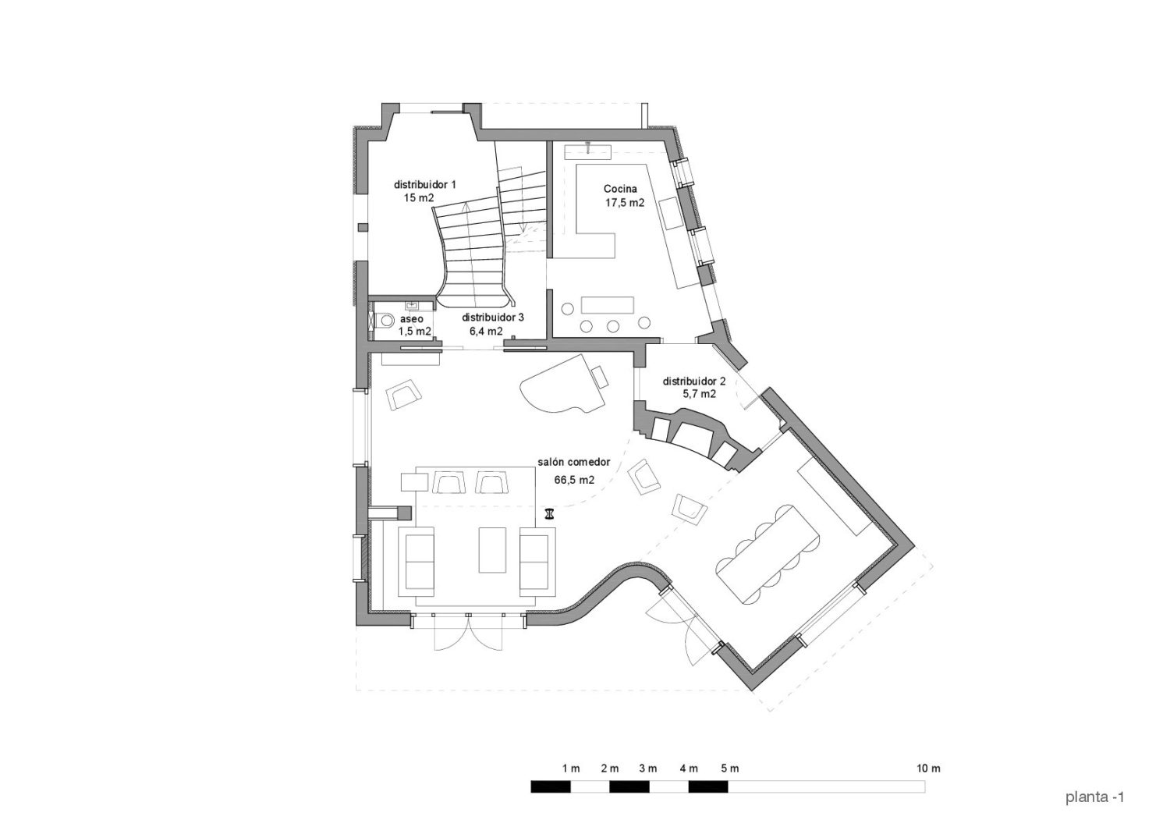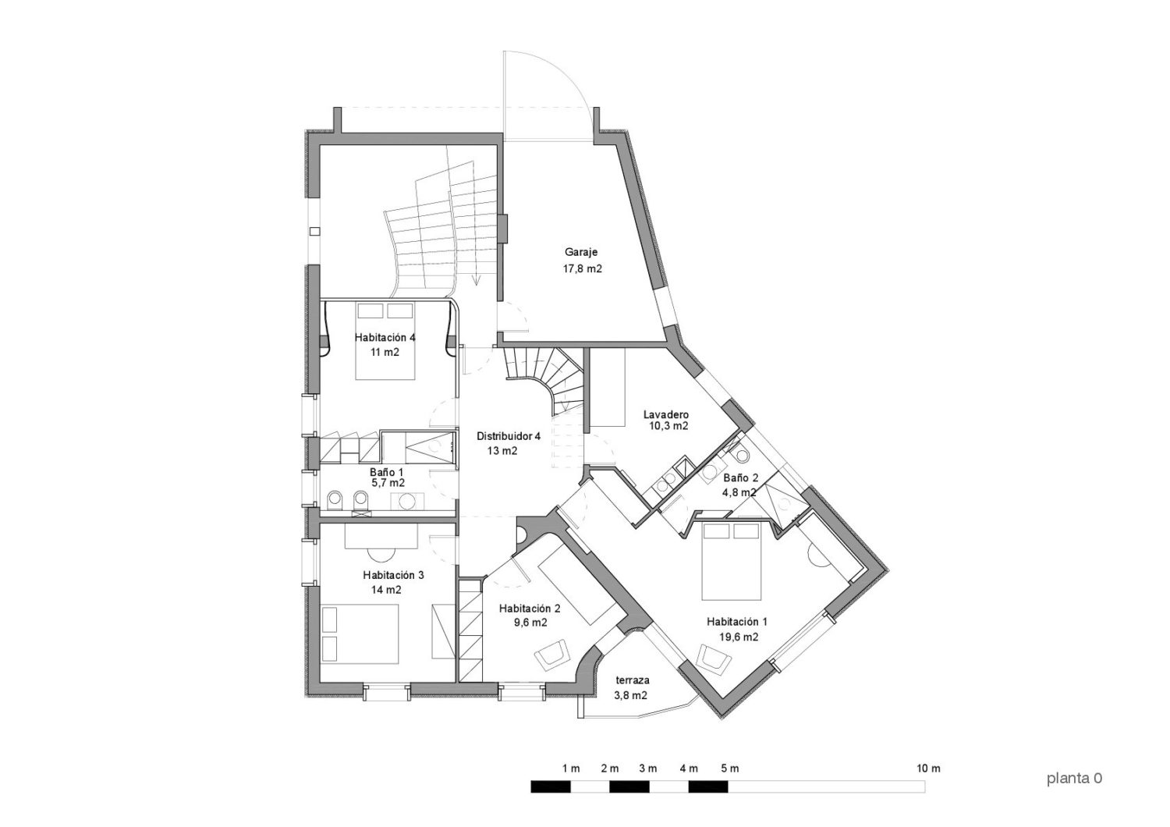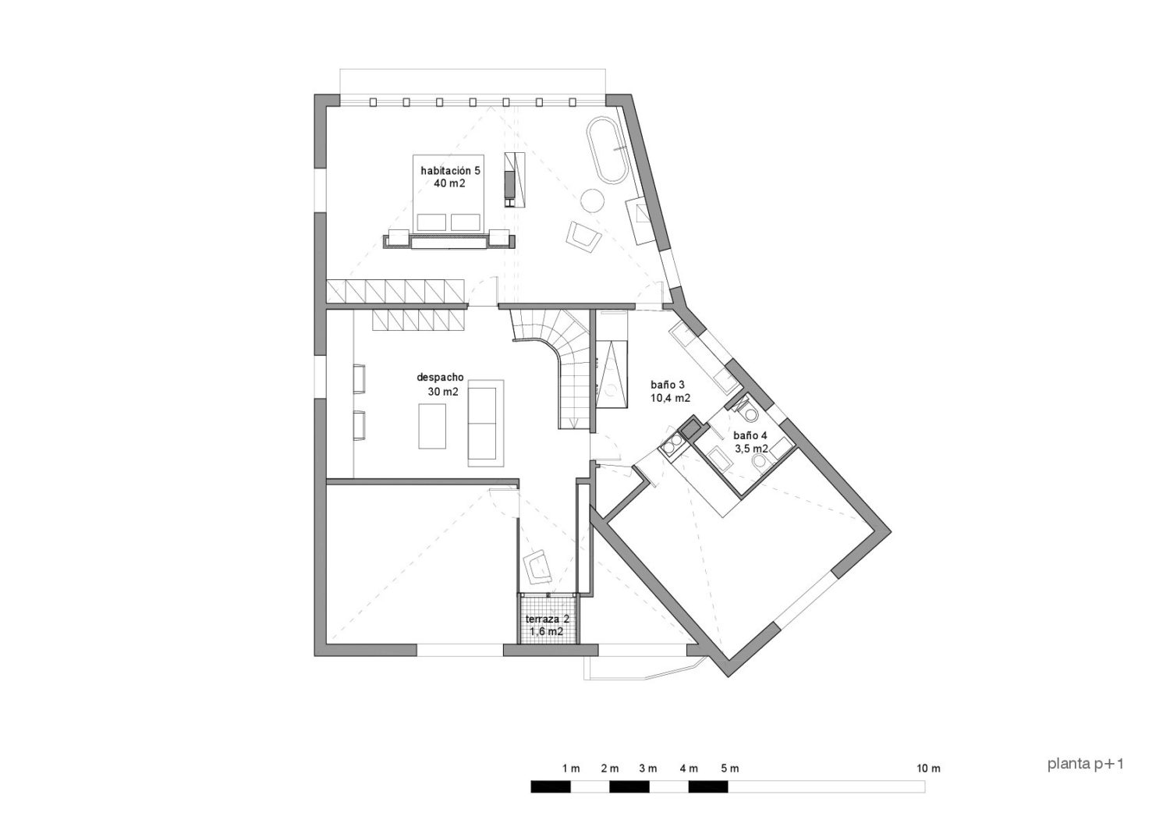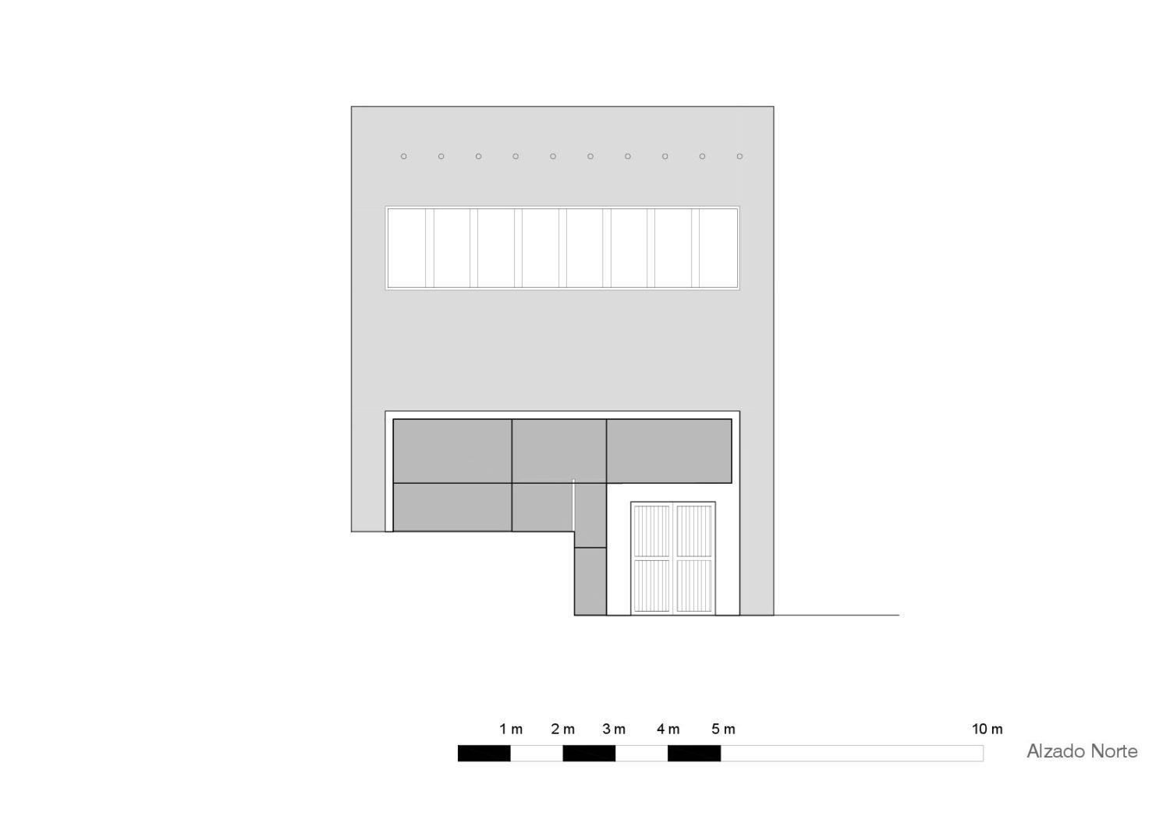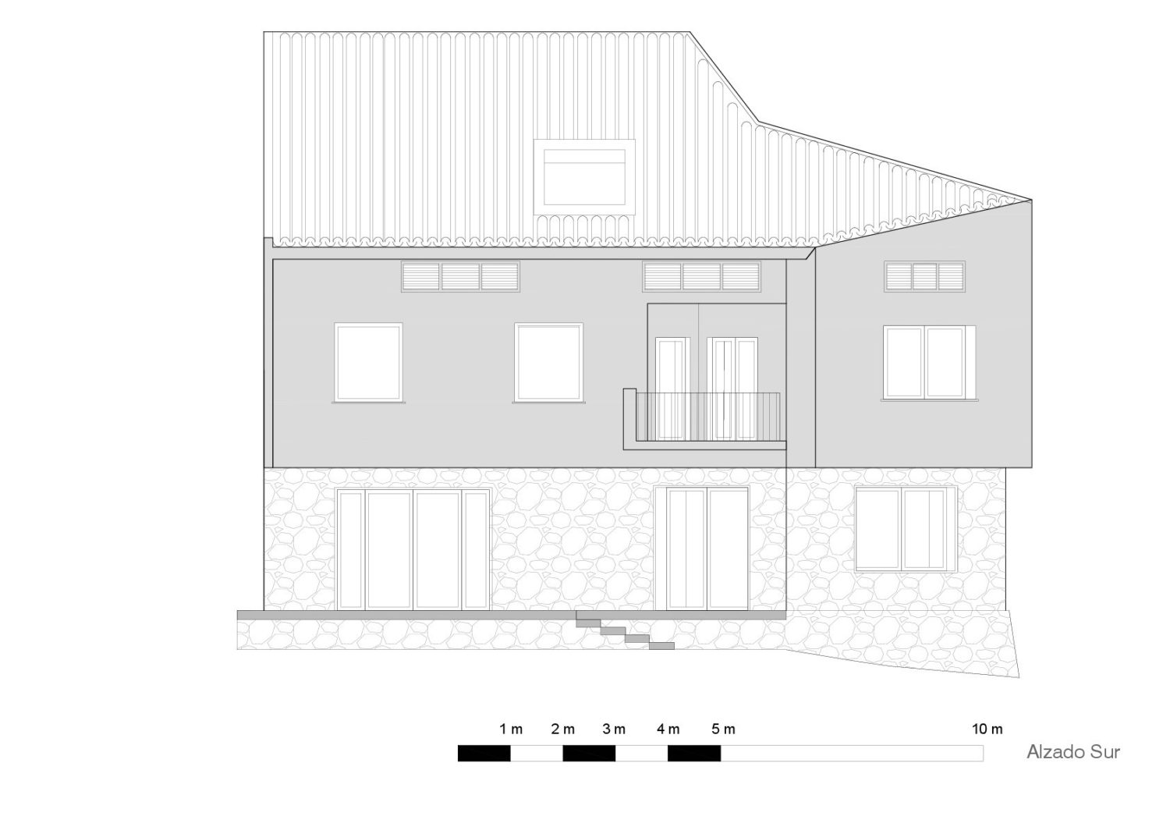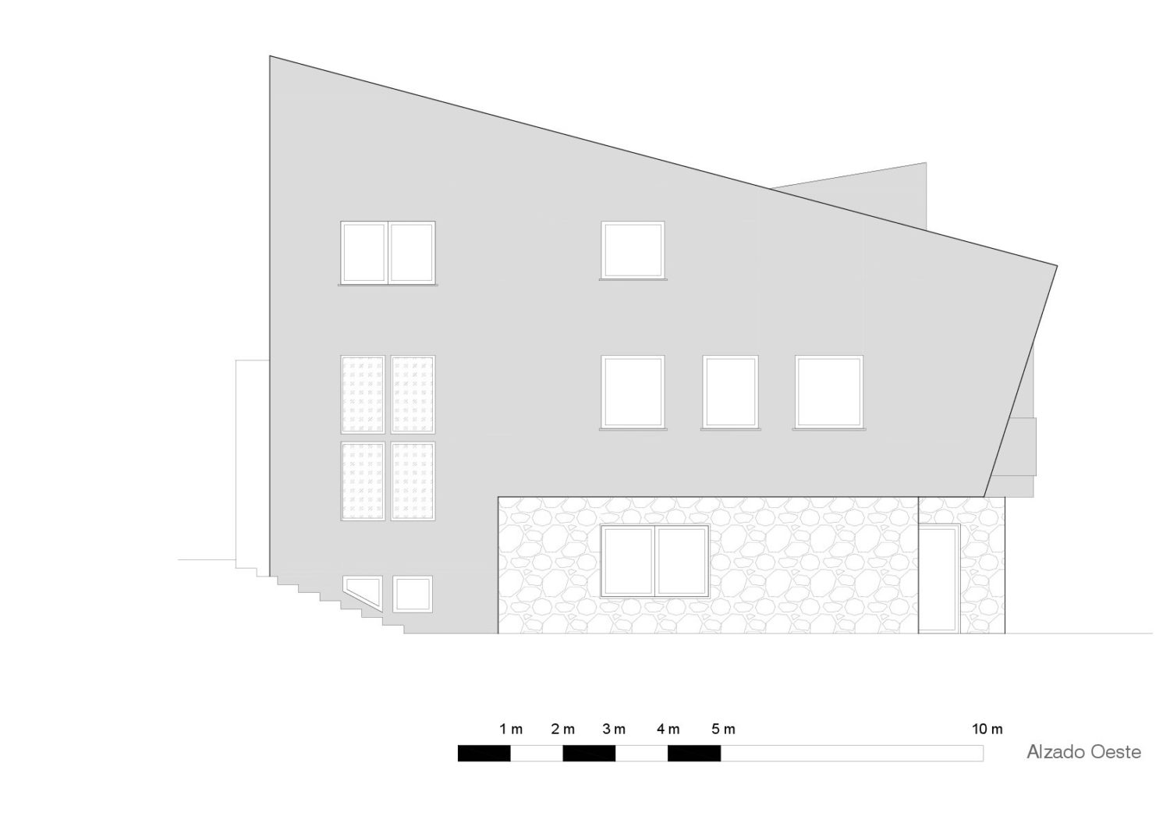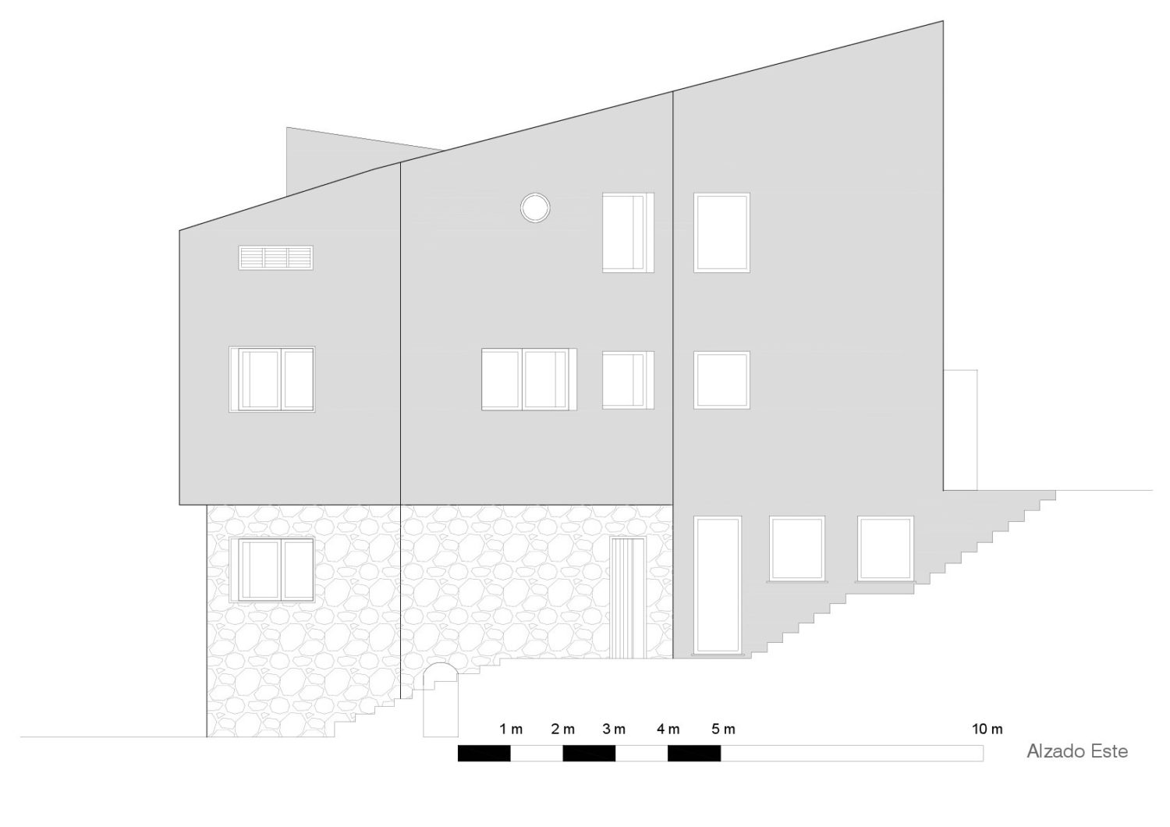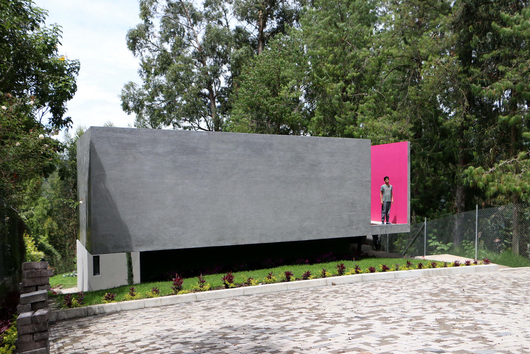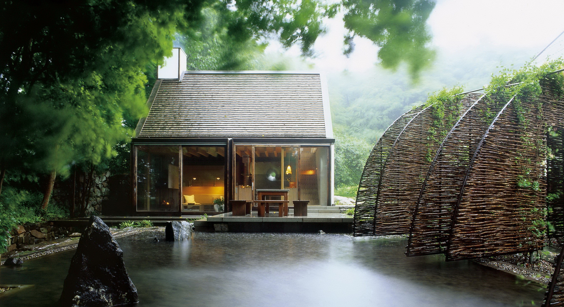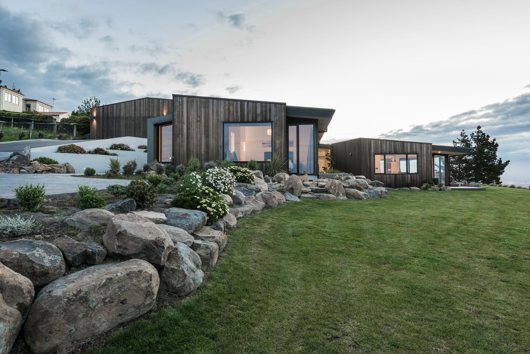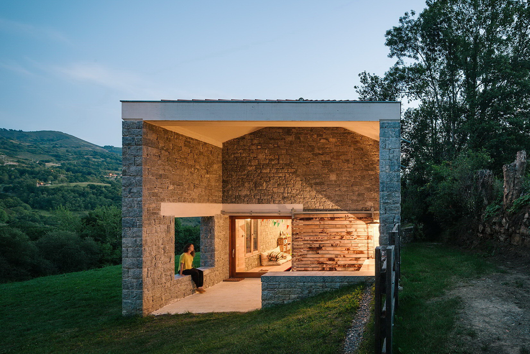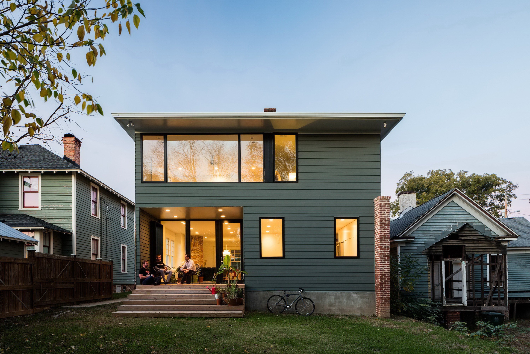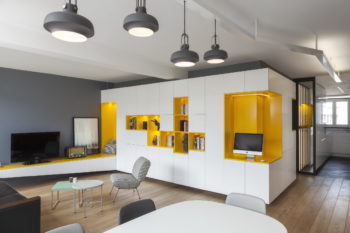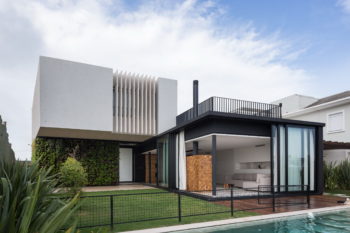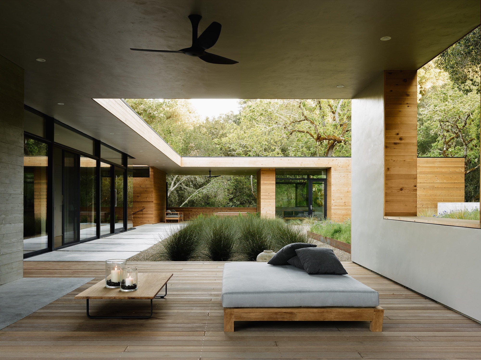
Located in Creueta del Coll Park, Barcelona, Spain, Creueta House was designed in the 1950s by a local artist for his family. And in 2015 the new dwelling owners hired Zest Architecture to design this house renovation. The surface area of the house is 355 m² (3820 ft²), and the garden is 170 m² (1830 ft²).
The original owner was a sculptor and graphic designer and his studio on the top floor became the master bedroom, which is designed as a luxury suite with a bath and sitting area with fireplace. The original industrial façade was replaced by a series of 8 windows. Adjacent to this suite is the large home office. On this top floor the new owners found the house was curiously cut off from the amazing view. Solution: the creation of “el mirador” or look-out point, a small roof terrace from where the views over the city are nearly 360 degrees.
— Zest Architecture
Plans:
Photographs by Eugeni Pons
Visit site Zest Architecture
