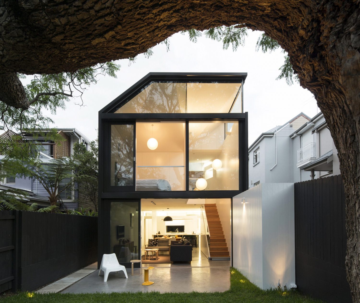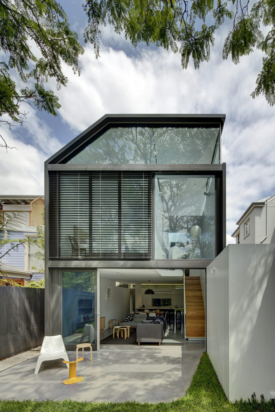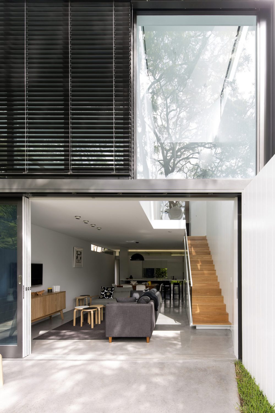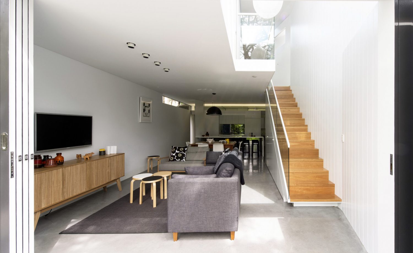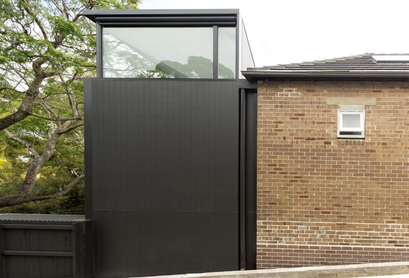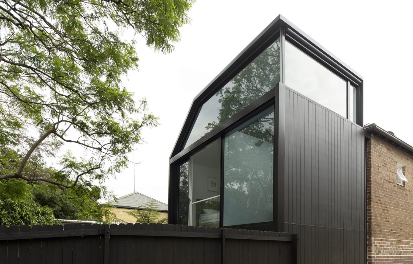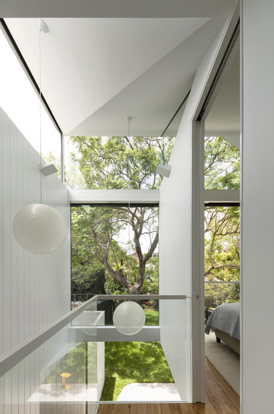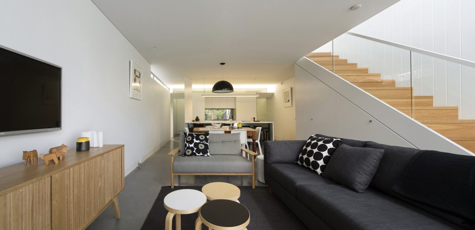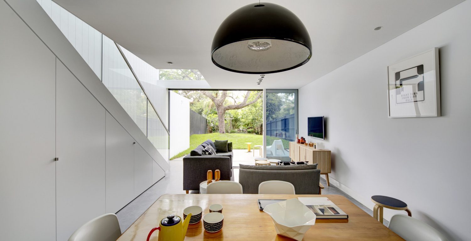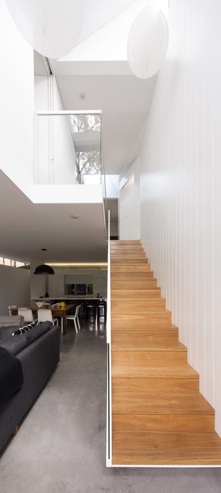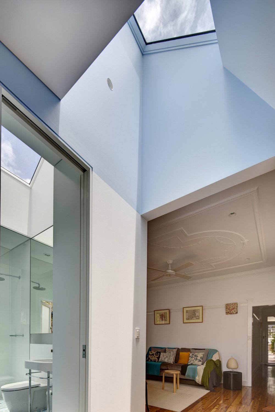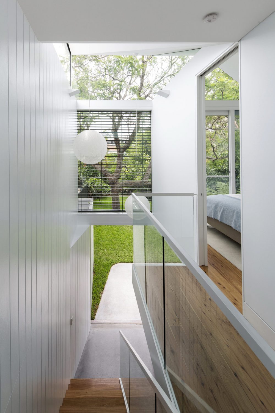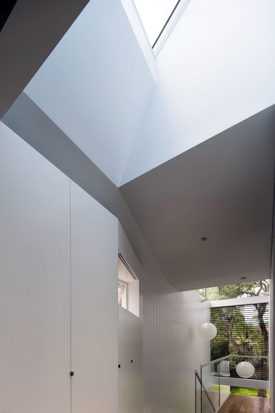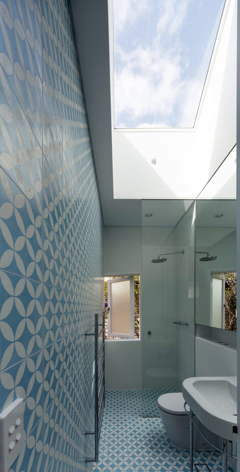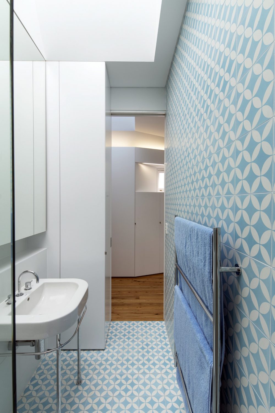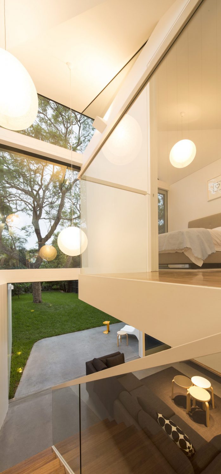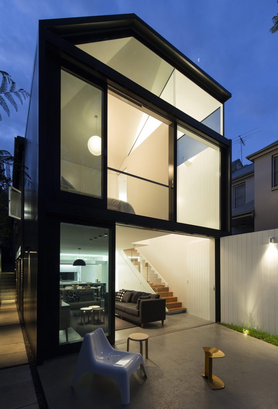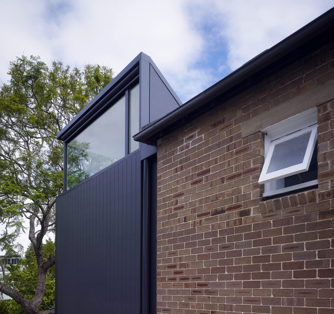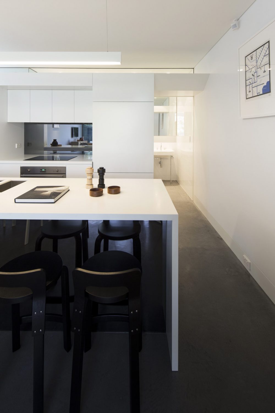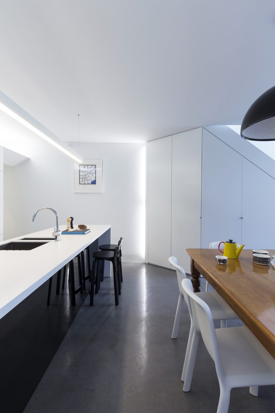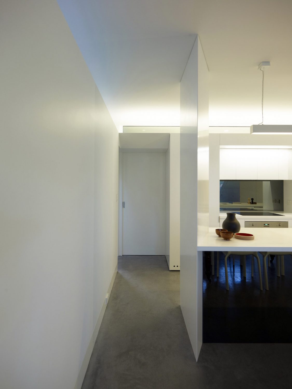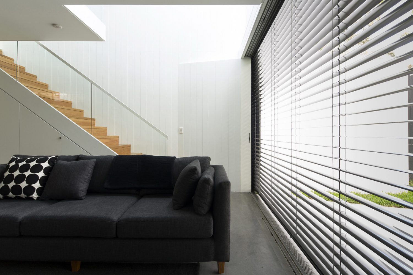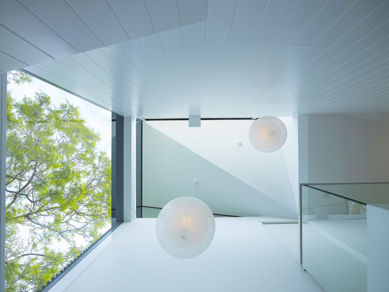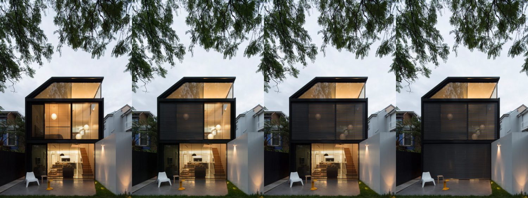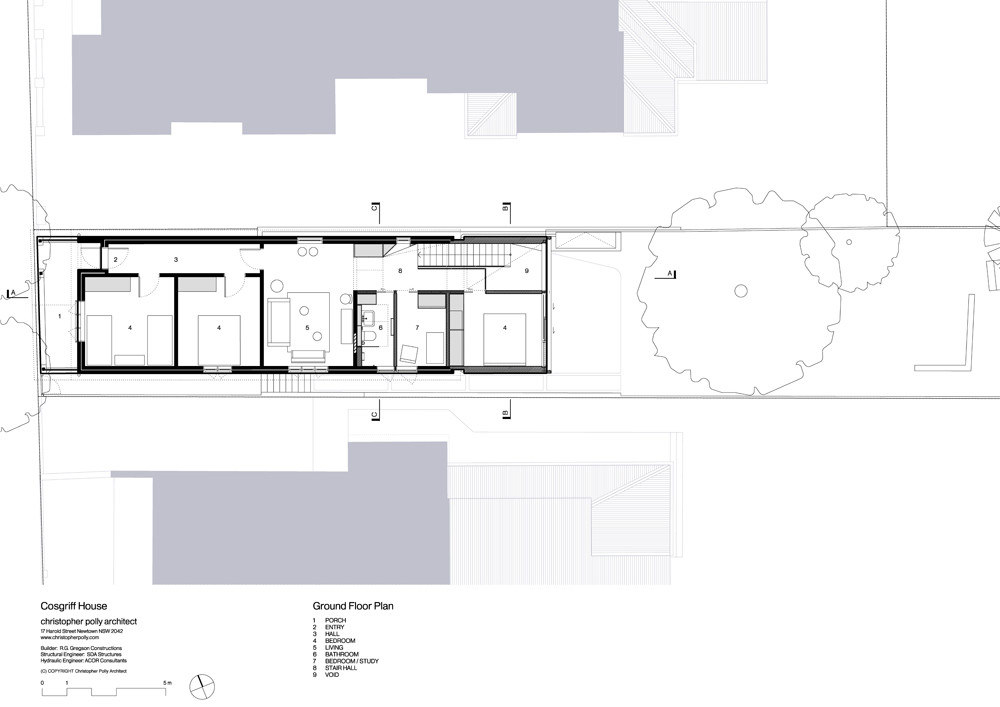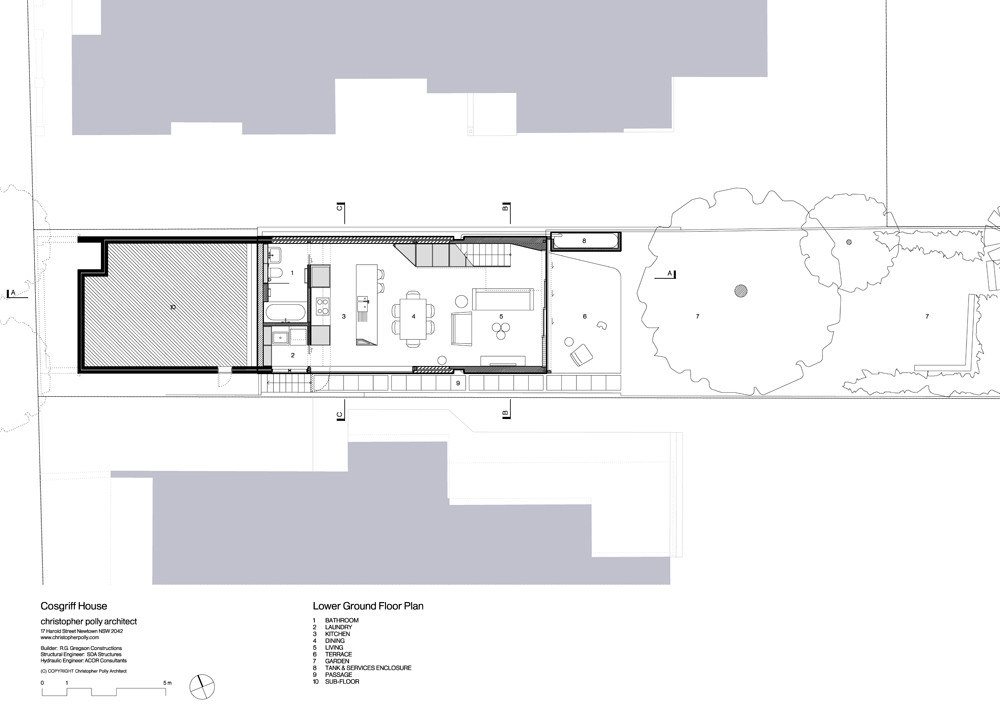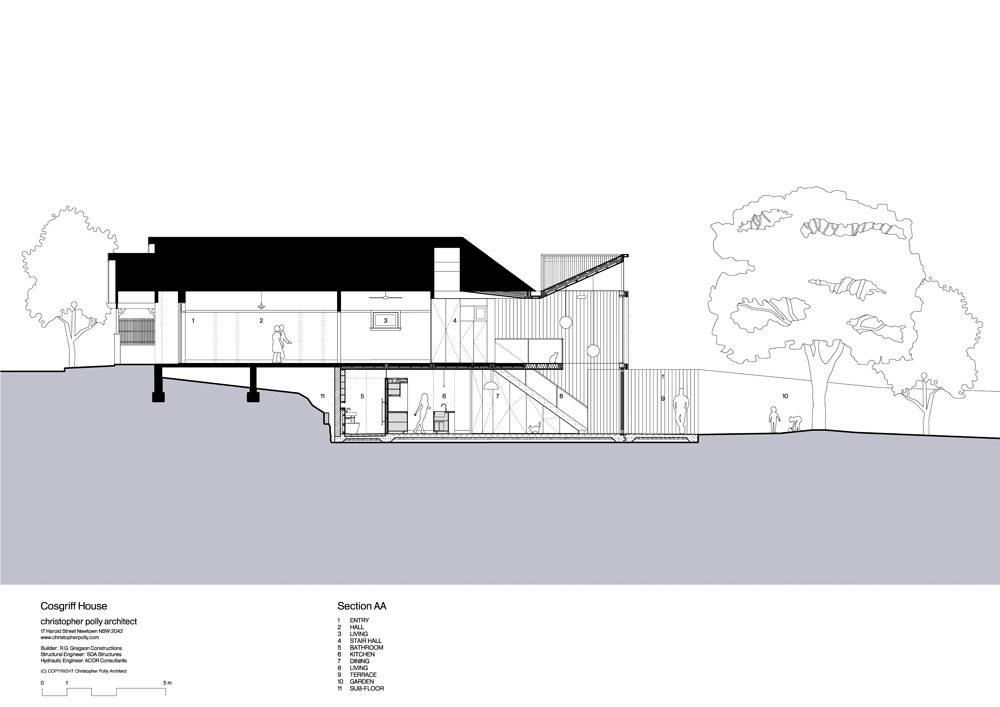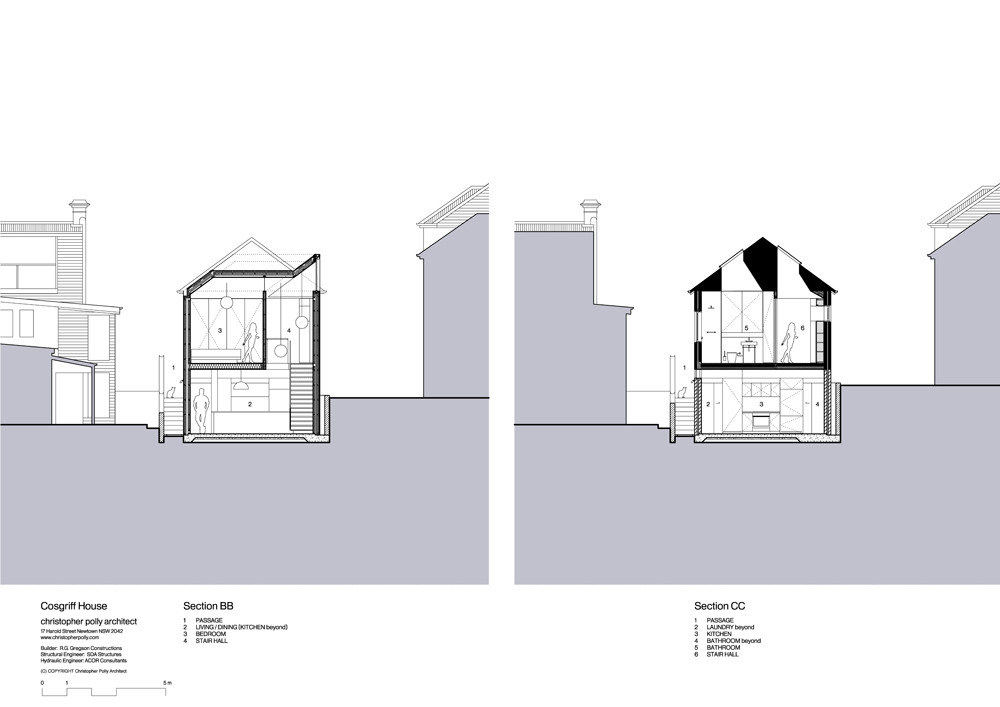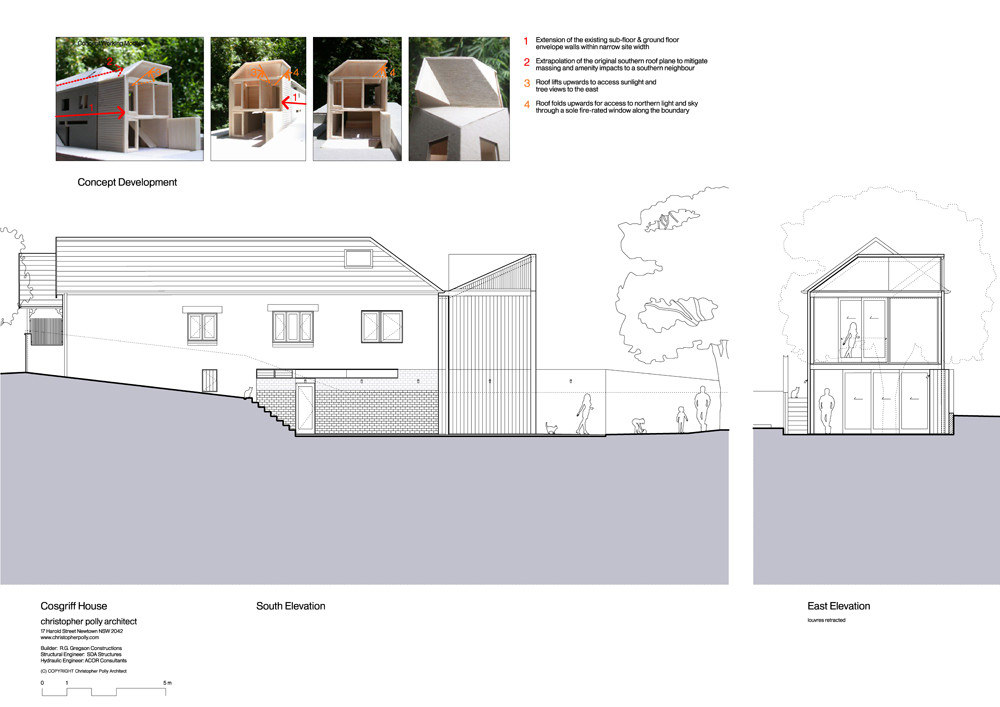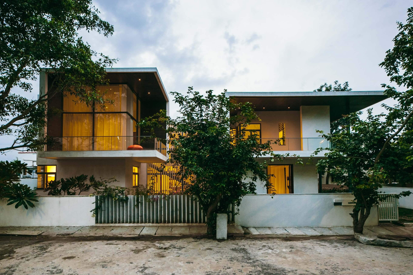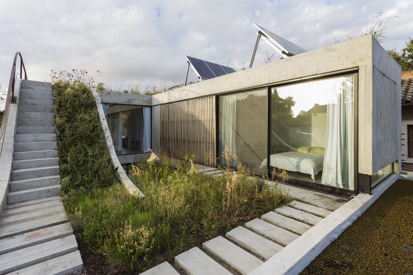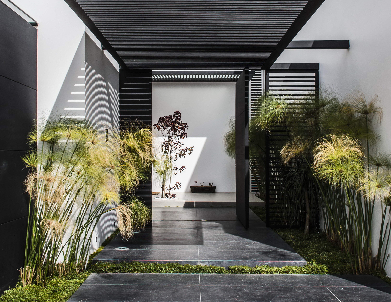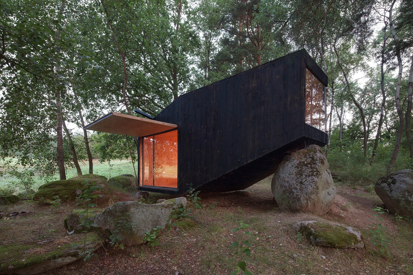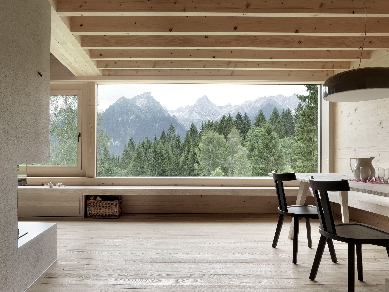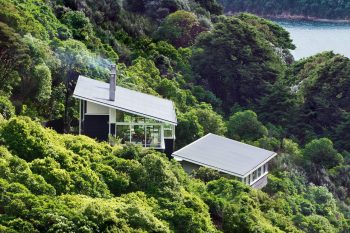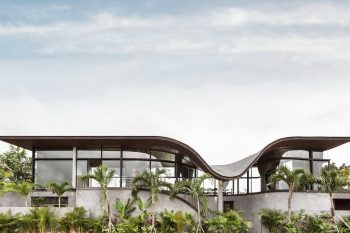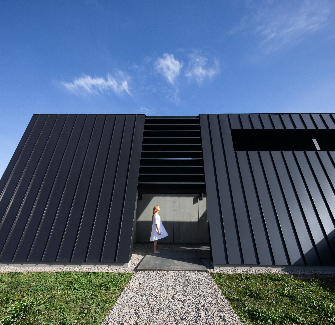
Christopher Polly Architect has designed and managed the renovation of a two-bedroom home in Annandale, Sydney, Australia. Completed in 2013, the project called Cosgriff House has a total floor area of 167m² (1,798ft²).
A substantial lower ground level is sensitively inserted under the retained original envelope to harness the significant fall in the site towards the rear and to achieve environmental sustainability objectives. It extends deeply beneath the existing dwelling and outwards towards the garden to transform it – while a re-crafted rear ground floor above enfolds the existing rhythm of front rooms over the new lower ground below.
Both levels accept a modestly-sized lightweight addition which extrapolates existing wall alignments, gutter levels and enclosing wall heights – that at once, extends and subverts existing geometries to present an interpreted mirrored slice of the original vernacular form and palette attached to the retained rear fabric. An eccentric roof form mirrors the original southern roof plane to mitigate adjacent impacts – and twice folds upwards to eastern light and tree views at the rear, and to northern light and sky views through a large fire-rated window along the long boundary.
— Christopher Polly Architect
Drawings:
Photographs by Brett Boardman Photography
Visit site Christopher Polly Architect
