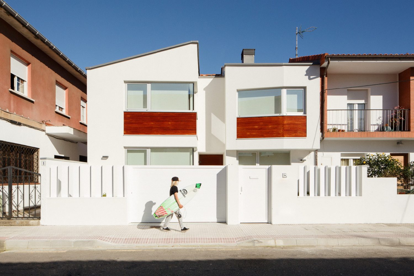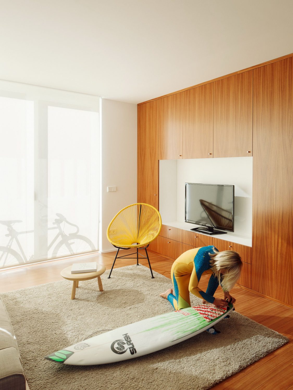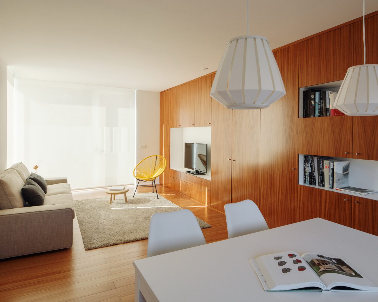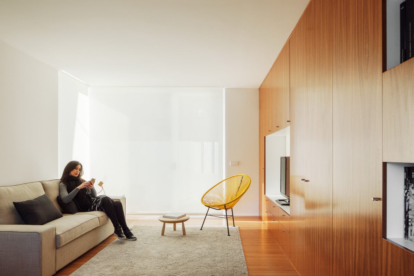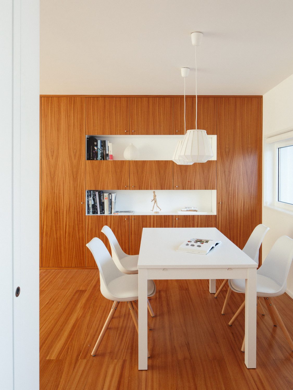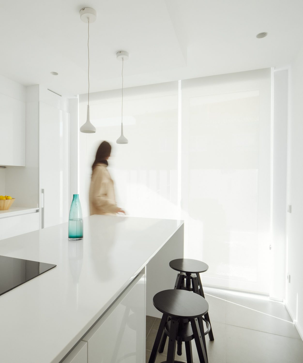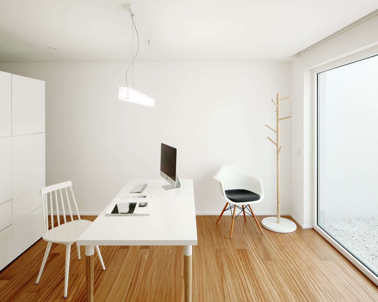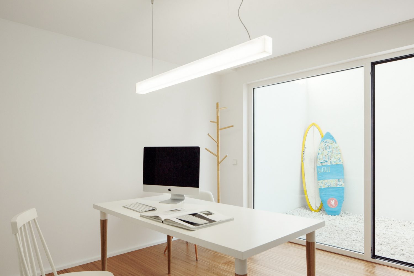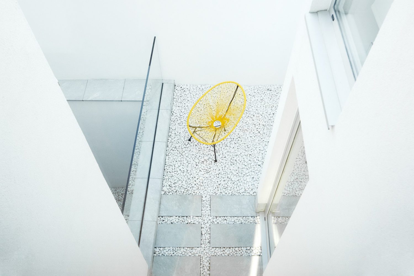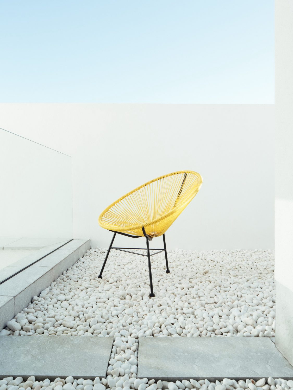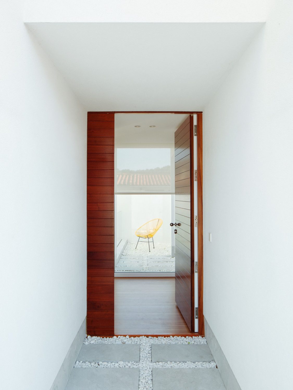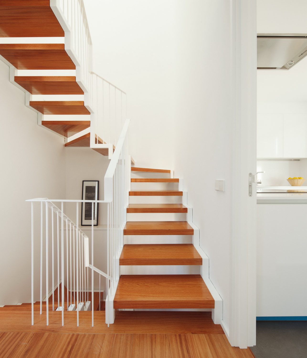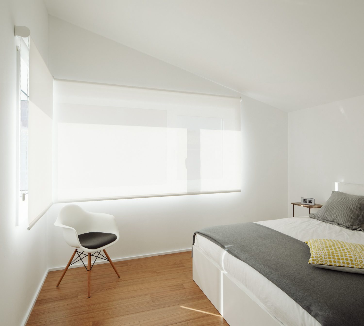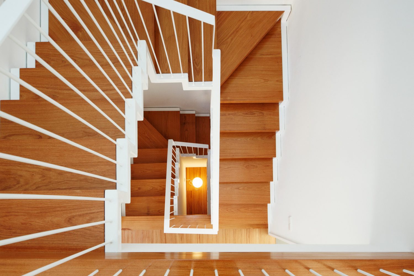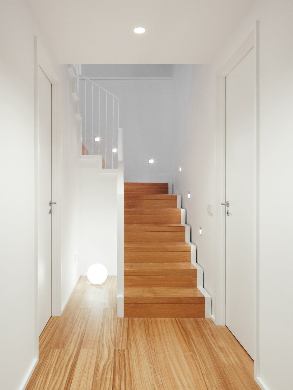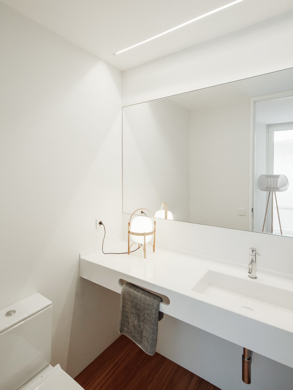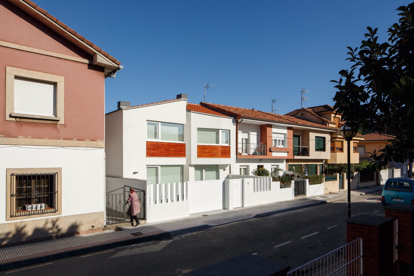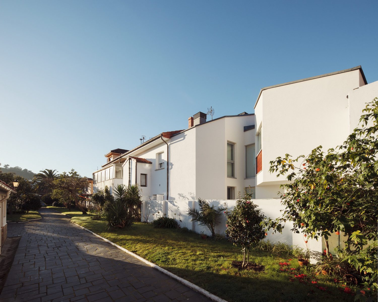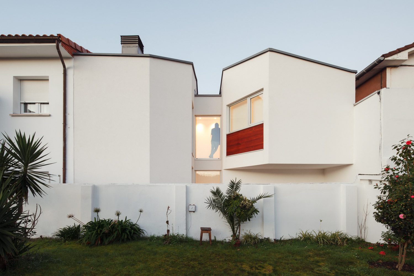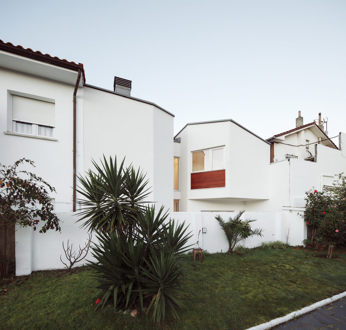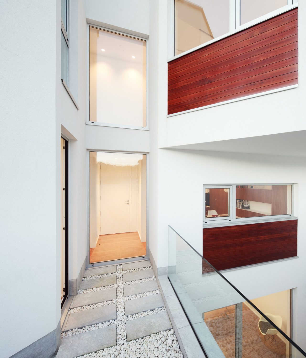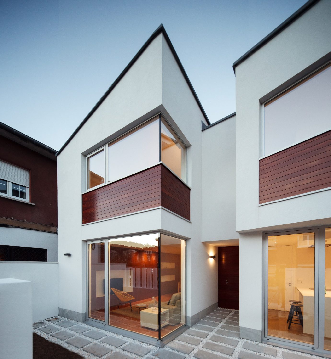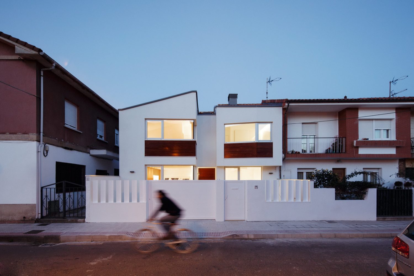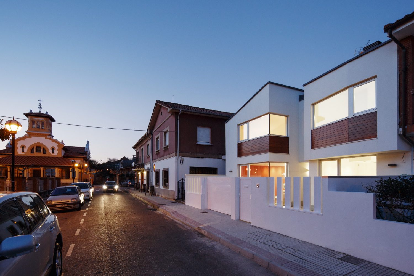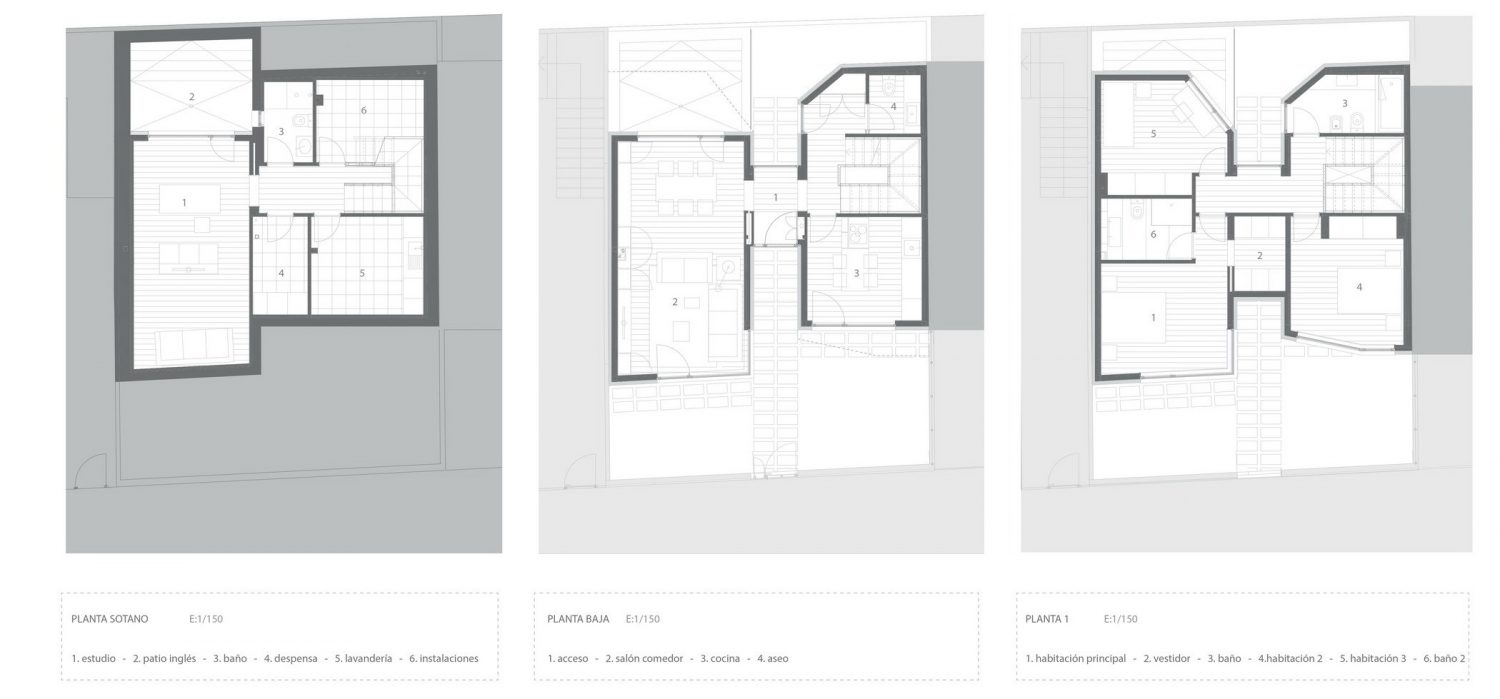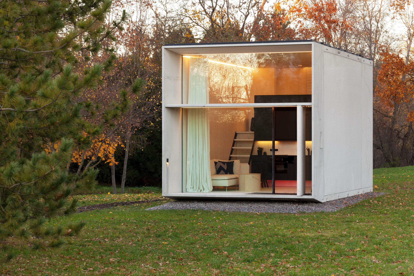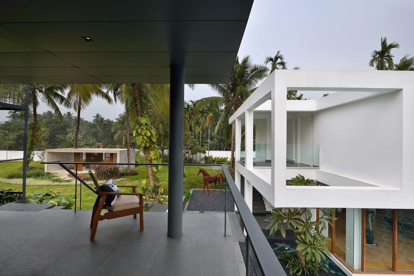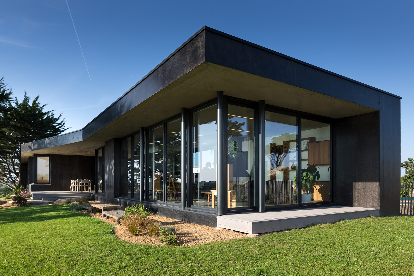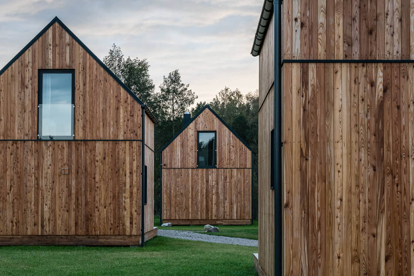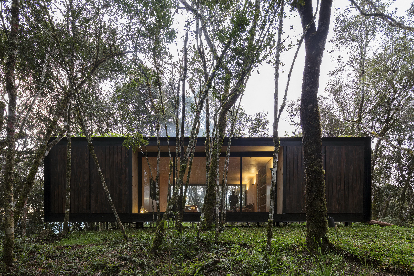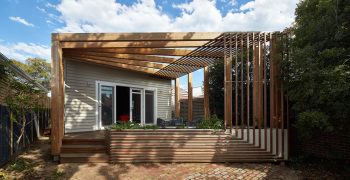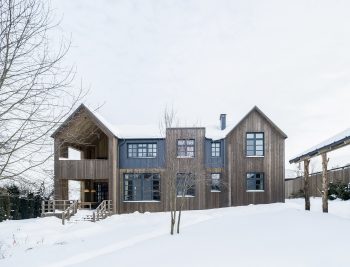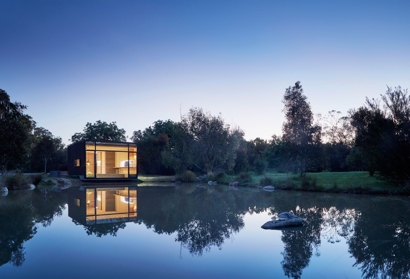
Casa AJ is a family home located in the coastal town of Salinas, California, United States. Designed by David Olmos Arquitectos in 2015, the house measures 211m² (2,271ft²).
The project is divided into two parts in consideration of the the clients’ needs: with the entrance hall acting as the central axis, the main volume is divided in two, which allows for a more efficient distribution of the rooms. Consequently, the ground floor works as a space containing sections of the house meant for socializing, which are connected to the entrance. Distributed away from the central axis are the living room and dining room on one side, and the kitchen and a guest toilet on the other. The front section of the house makes up the private areas. The service areas, like the laundry room and electrical installations, are found in the basement. There is also a sunken courtyard that allows natural light to shine into the studio. One of the volumes protrudes beyond the façade line in order to capture more sunlight in the living room and master bedroom. The exterior is white in order to accentuate the geometric character of the house, but the window sills are wooden, in reference to the traditional dwellings of the area. The following details contribute to a low demand for heating and subsequent energy efficiency and reduction of CO2 emissions: a good orientation with little shadow that allows for less openings on the colder walls; insulation through the building envelope; low emissions coated glass; a correct building shell and efficient energy-producing systems.
— David Olmos Arquitectos
Drawings:
Photographs by Luis Díaz
Visit site David Olmos Arquitectos
