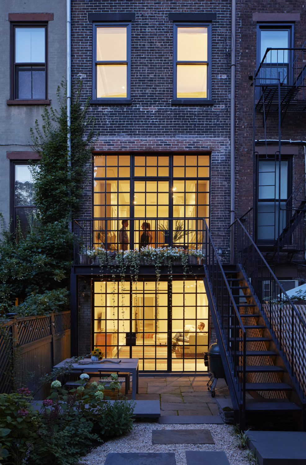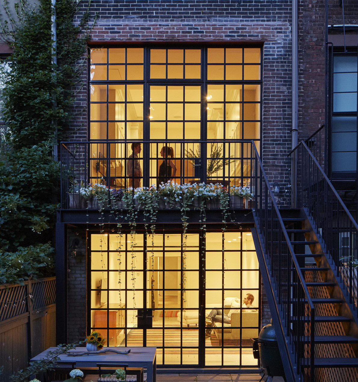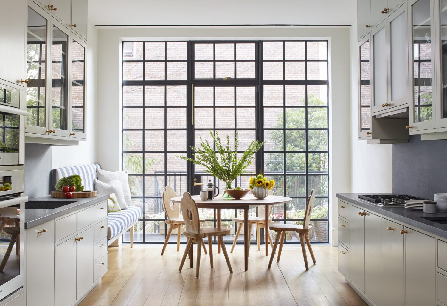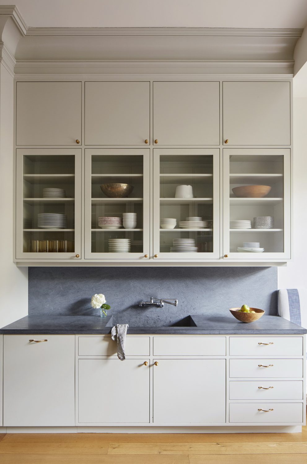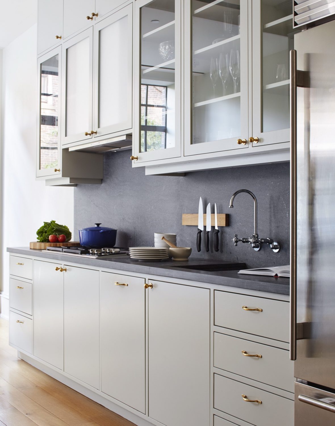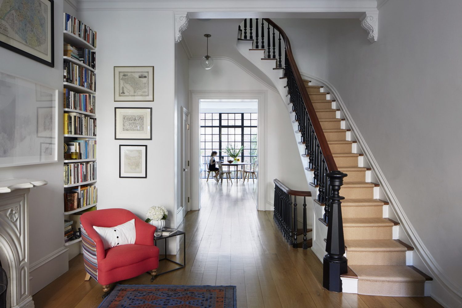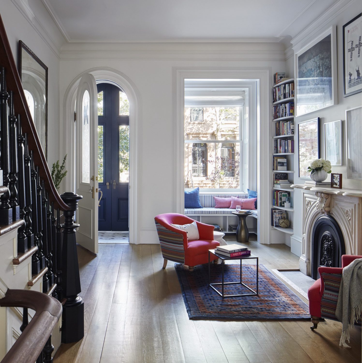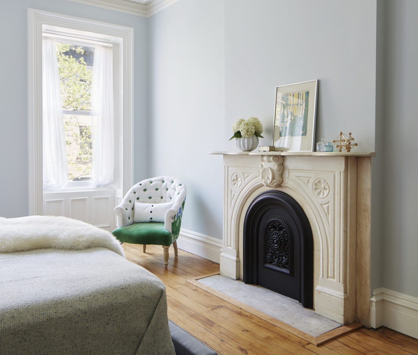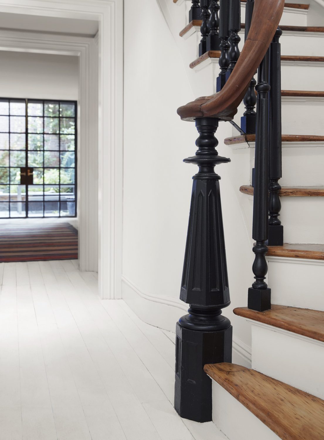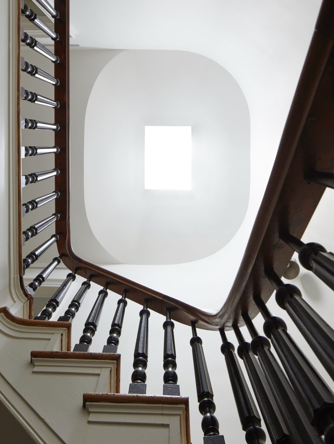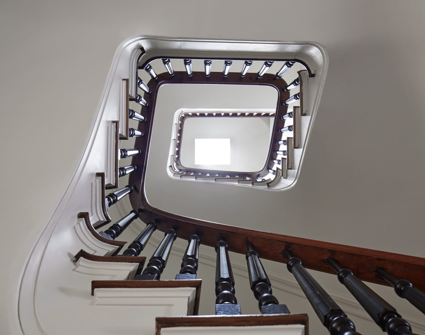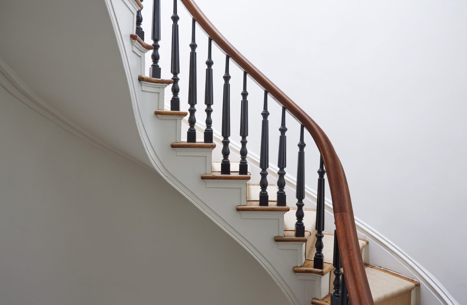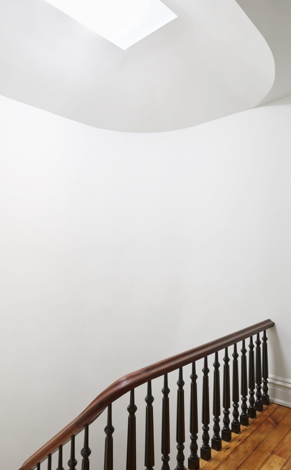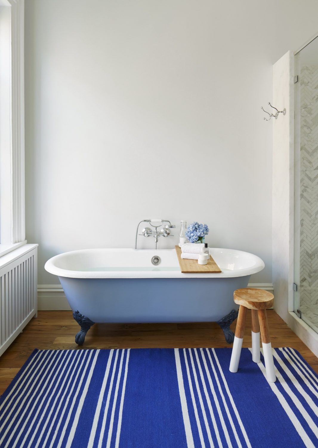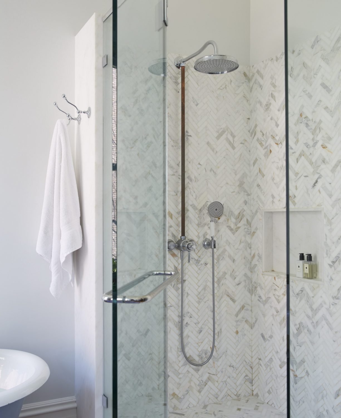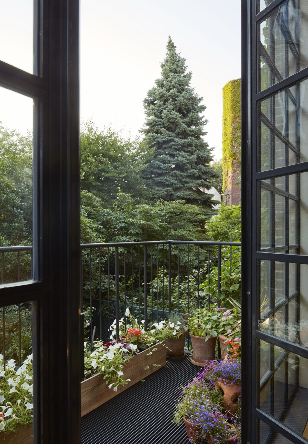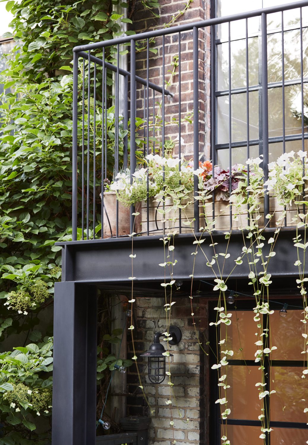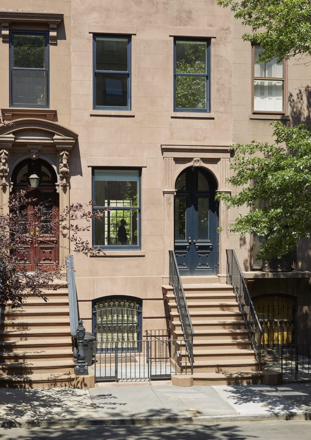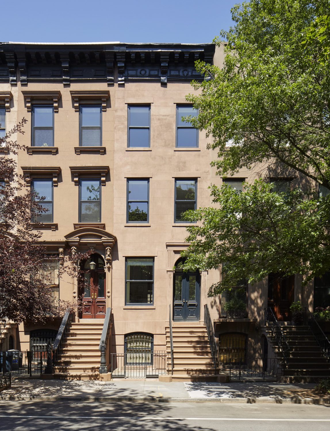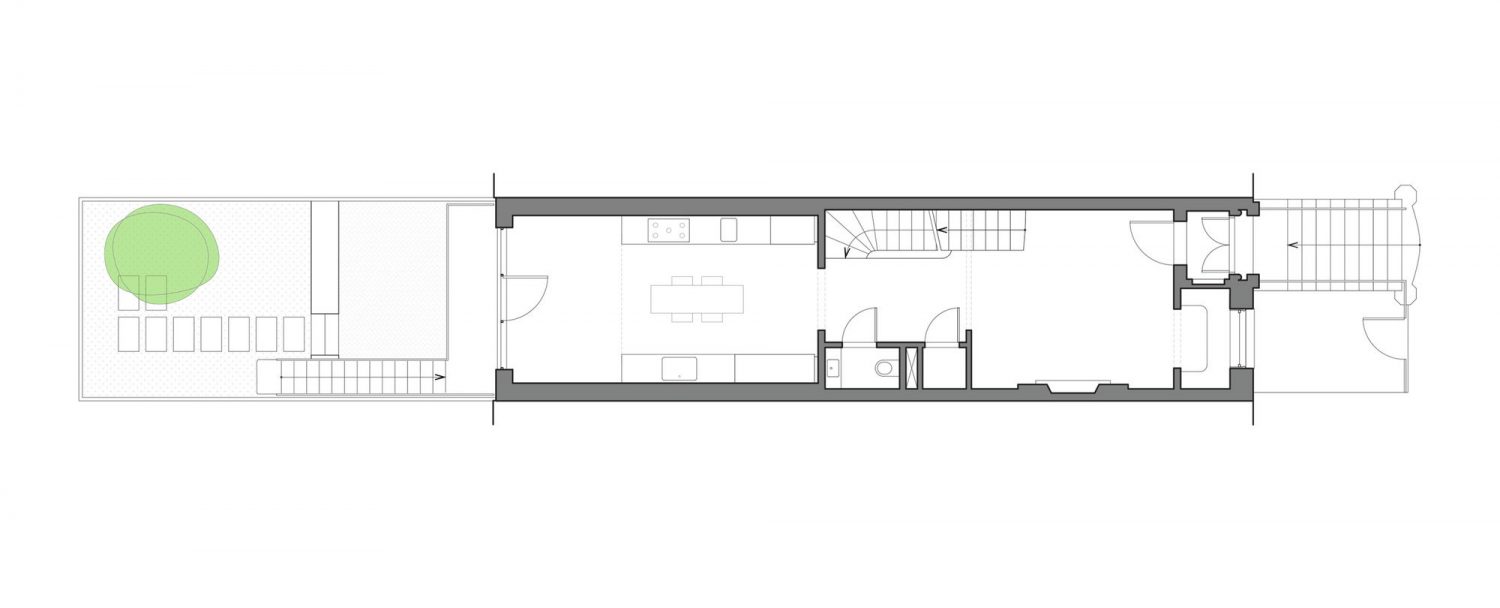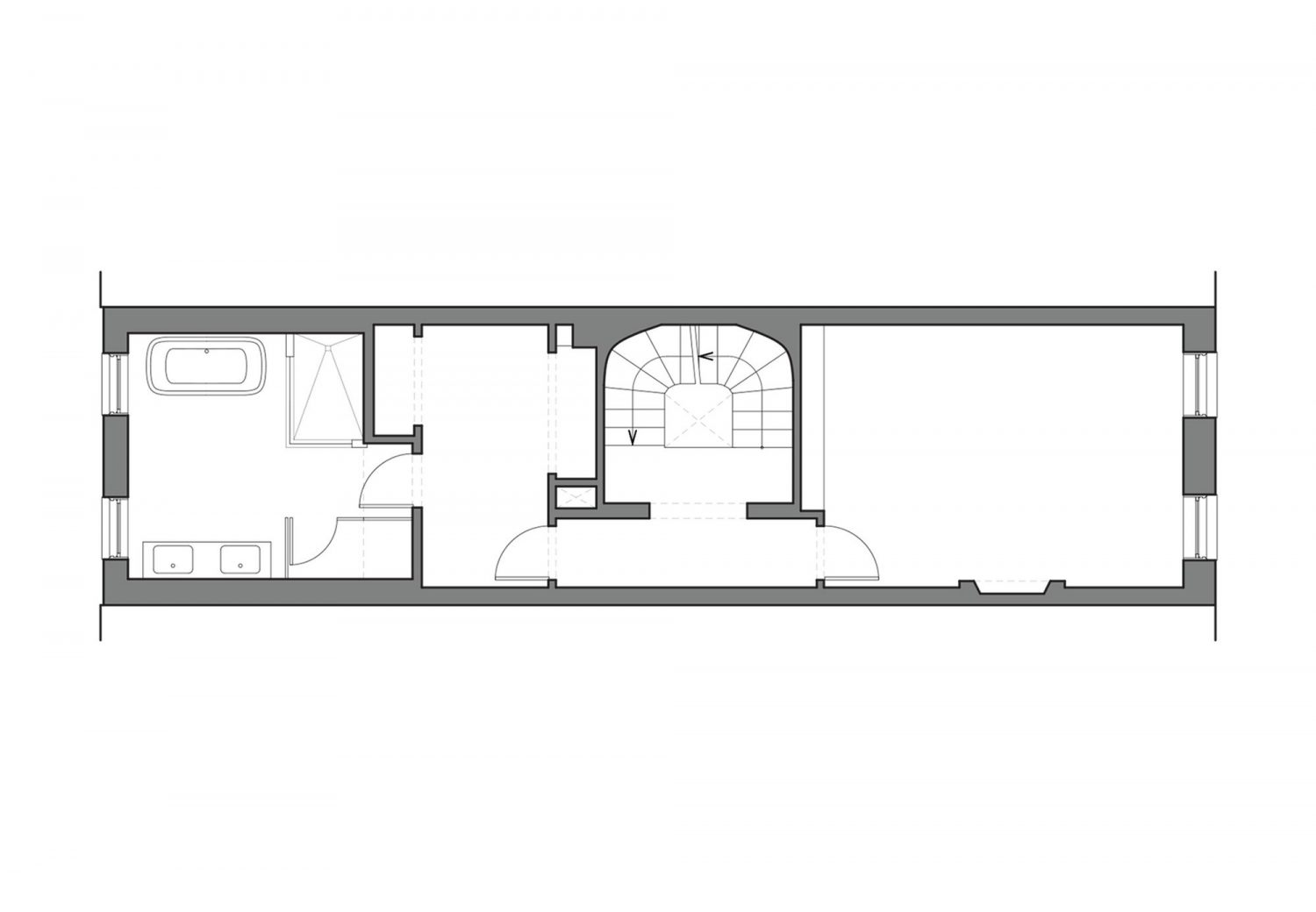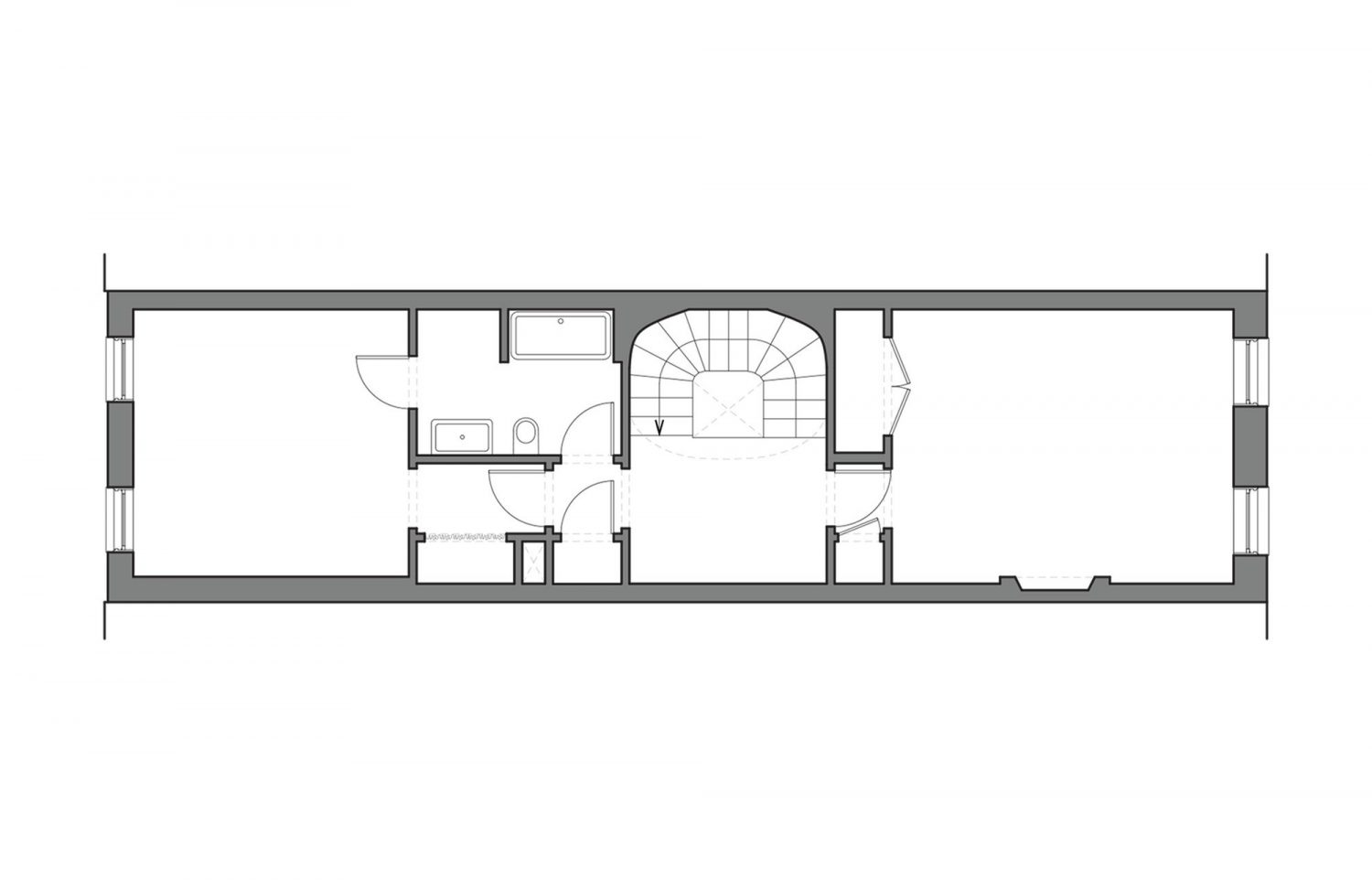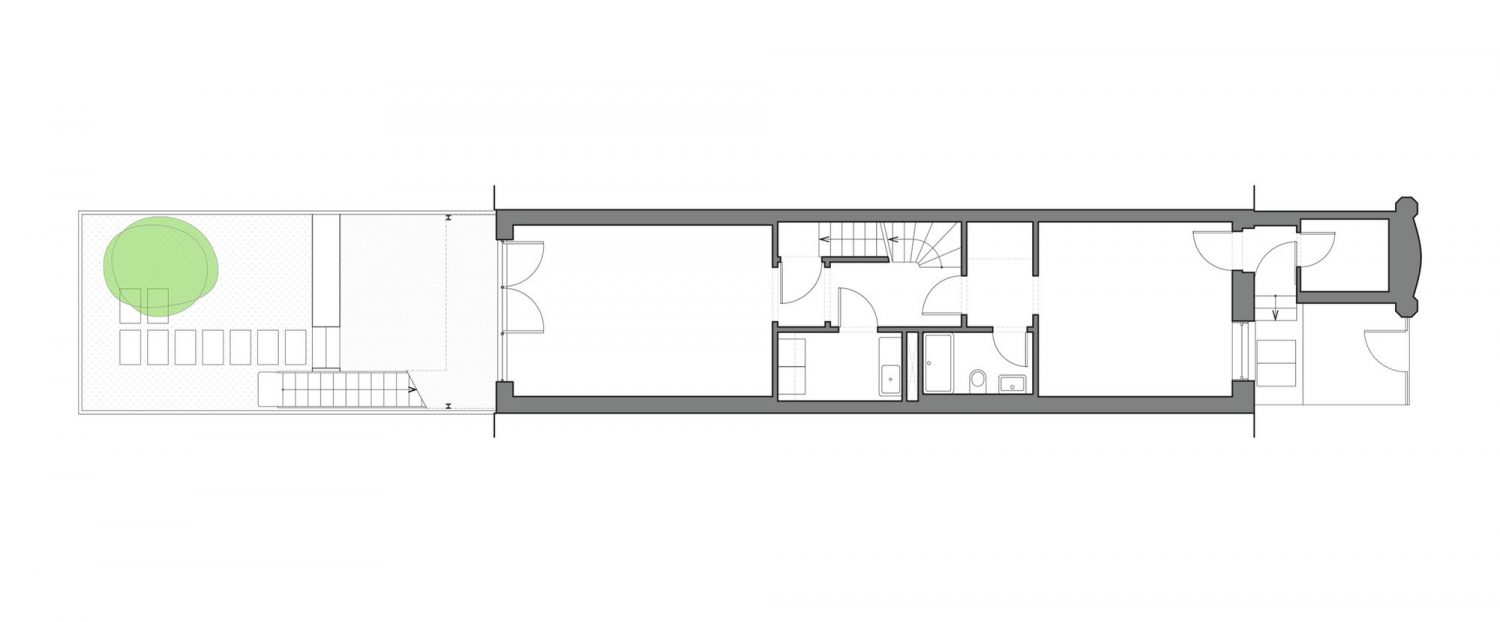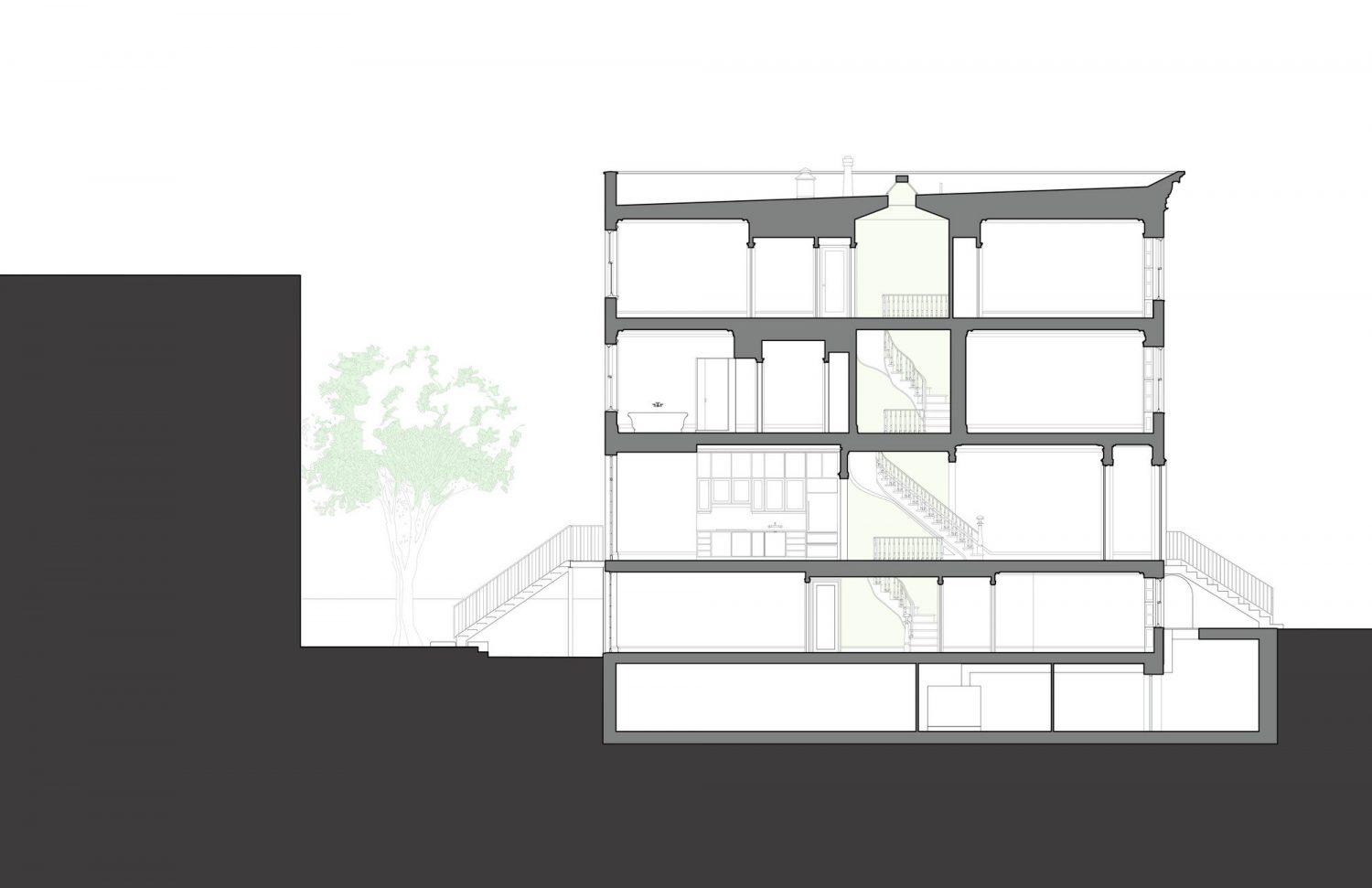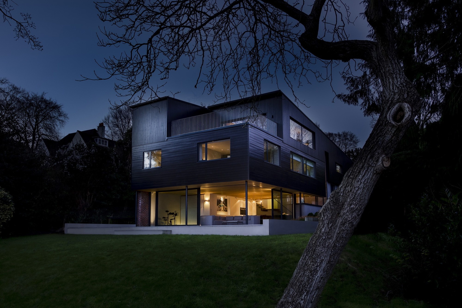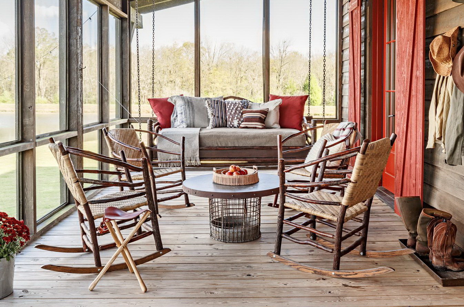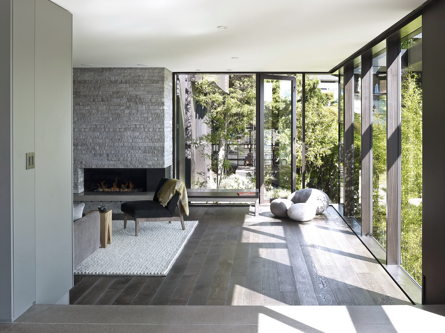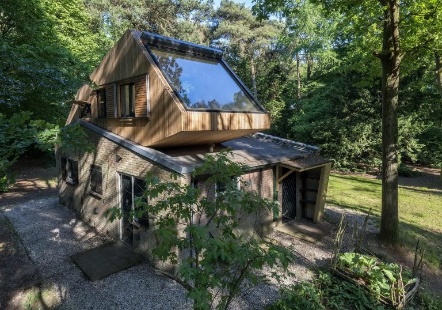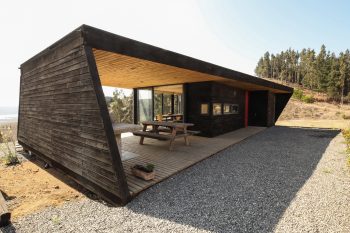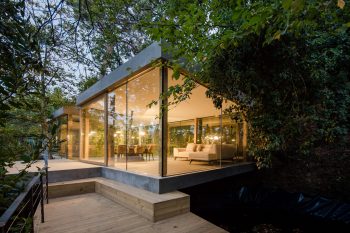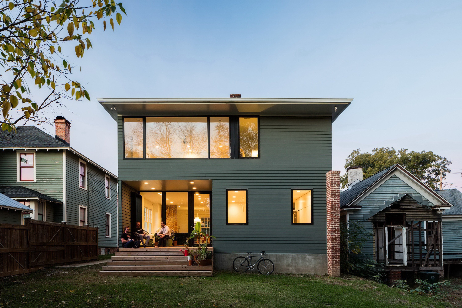
Carroll Gardens Townhouse is a four-story Italianate row house, converted from a three-family to a single-family home. Located in Brooklyn, New York, USA, the renovation was designed by Lang Architecture in 2014.
The garden floor features an office and den, the parlor floor has a living room with custom window seat at the front and a kitchen and new steel balcony at the rear. The kitchen has custom painted cabinets and long narrow table. New steel windows with narrow subdivisions at the rear of the house complement the slender aesthetic of the balcony balustrade and cabinets.
The fine wood period stair has been restored and leads to the bedroom floors. The master bedroom overlooks the street, with a generous dressing room and bathroom suite at the rear. The bathroom features custom steel and wood partitions, providing a warm complement to marble slab and tile. The top floor features two children bedrooms flanking the stair hall and bathroom. The bathroom is finished with white ceramic subway tiles and cast-iron fixtures.
— Lang Architecture
Drawings:
Photographs by Ty Cole Photography
Visit site Lang Architecture
