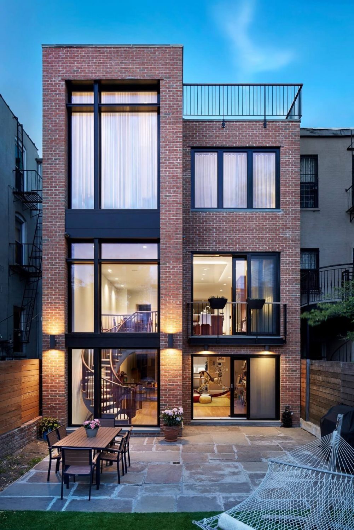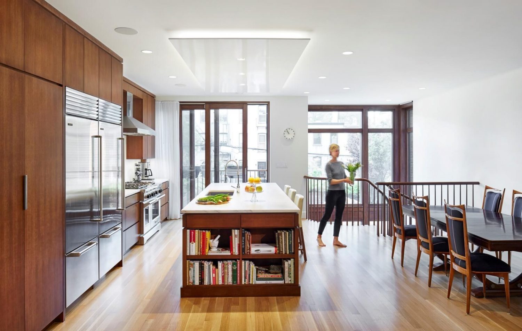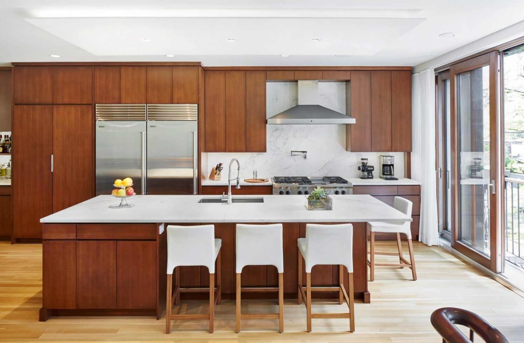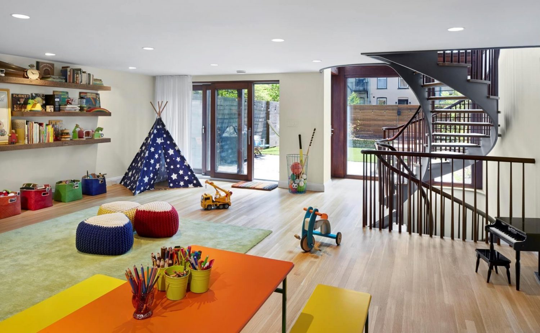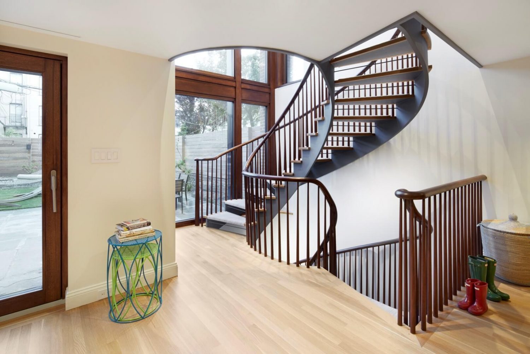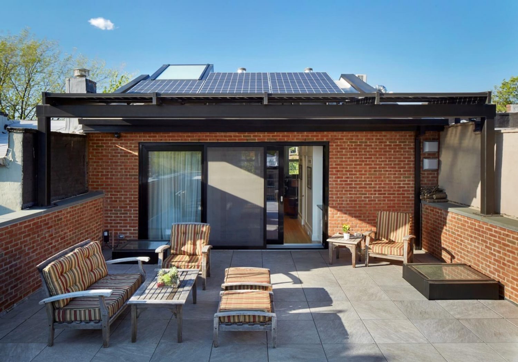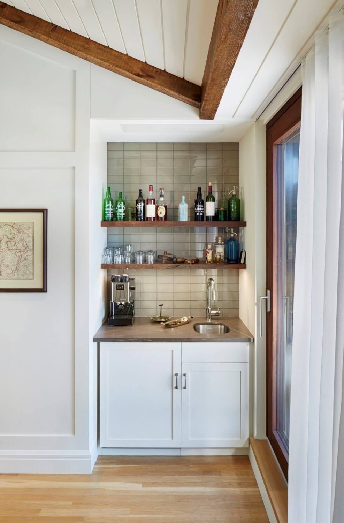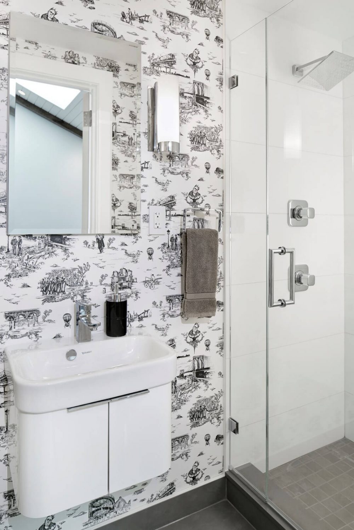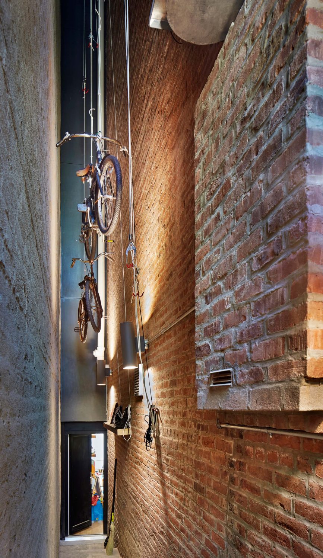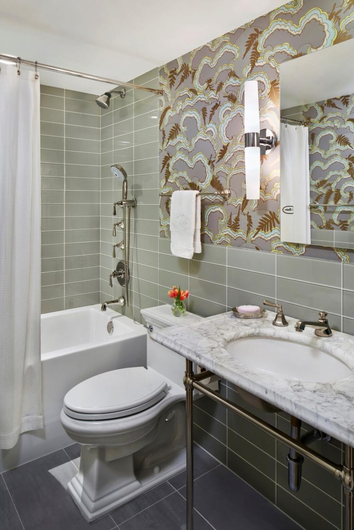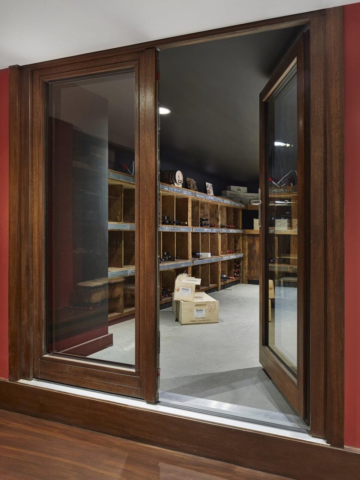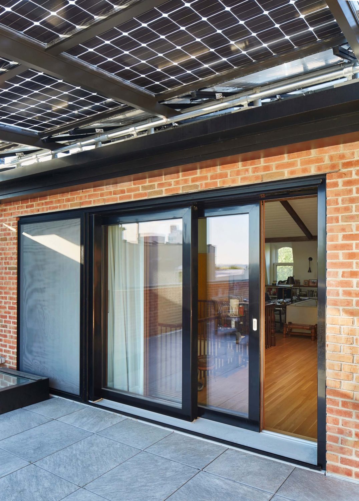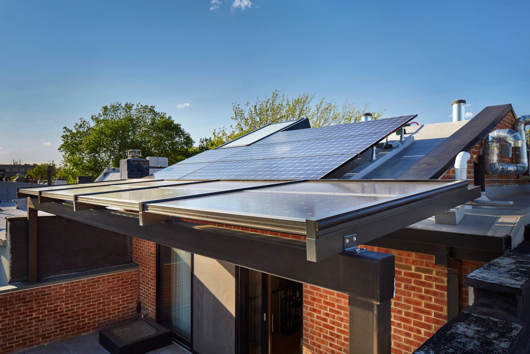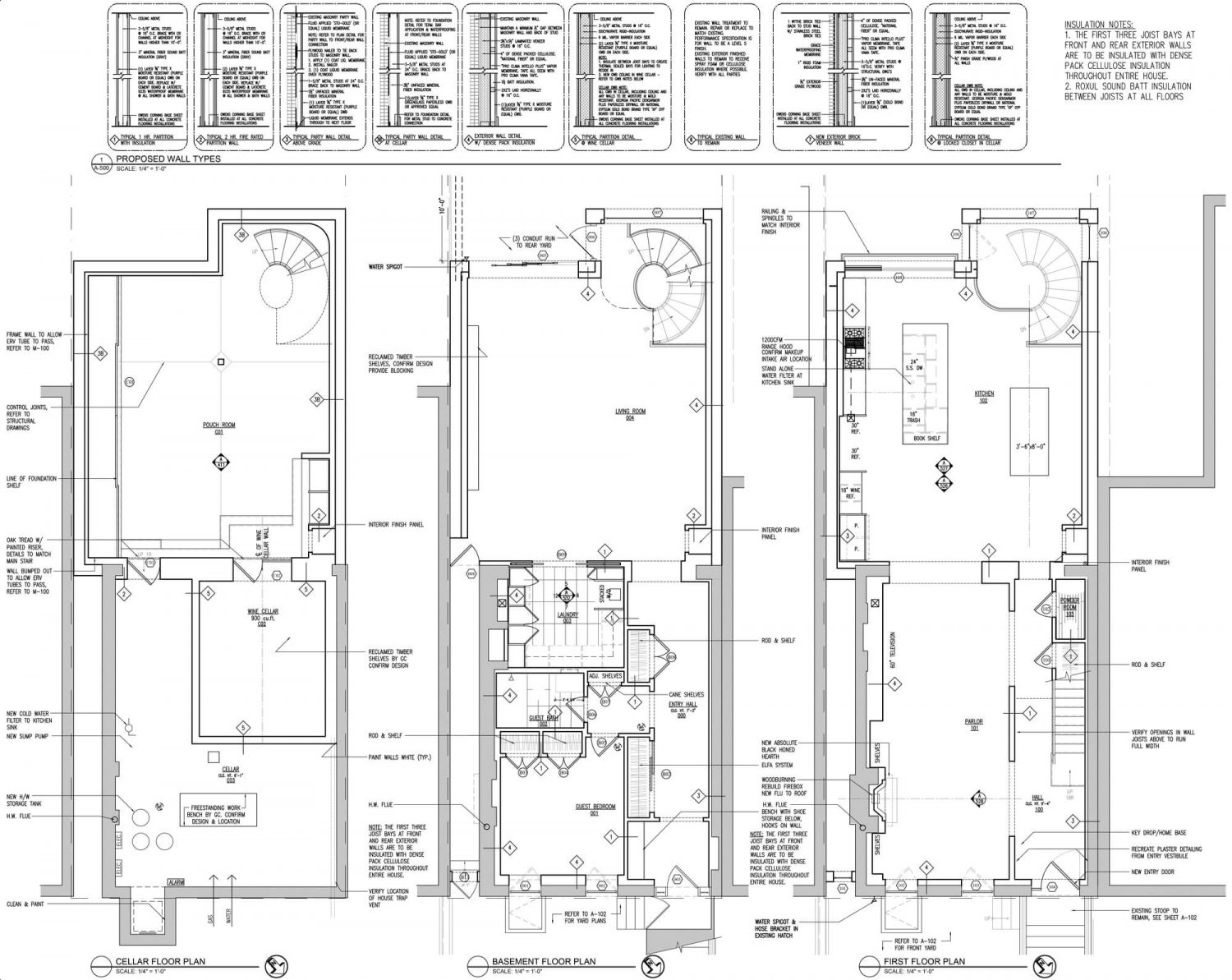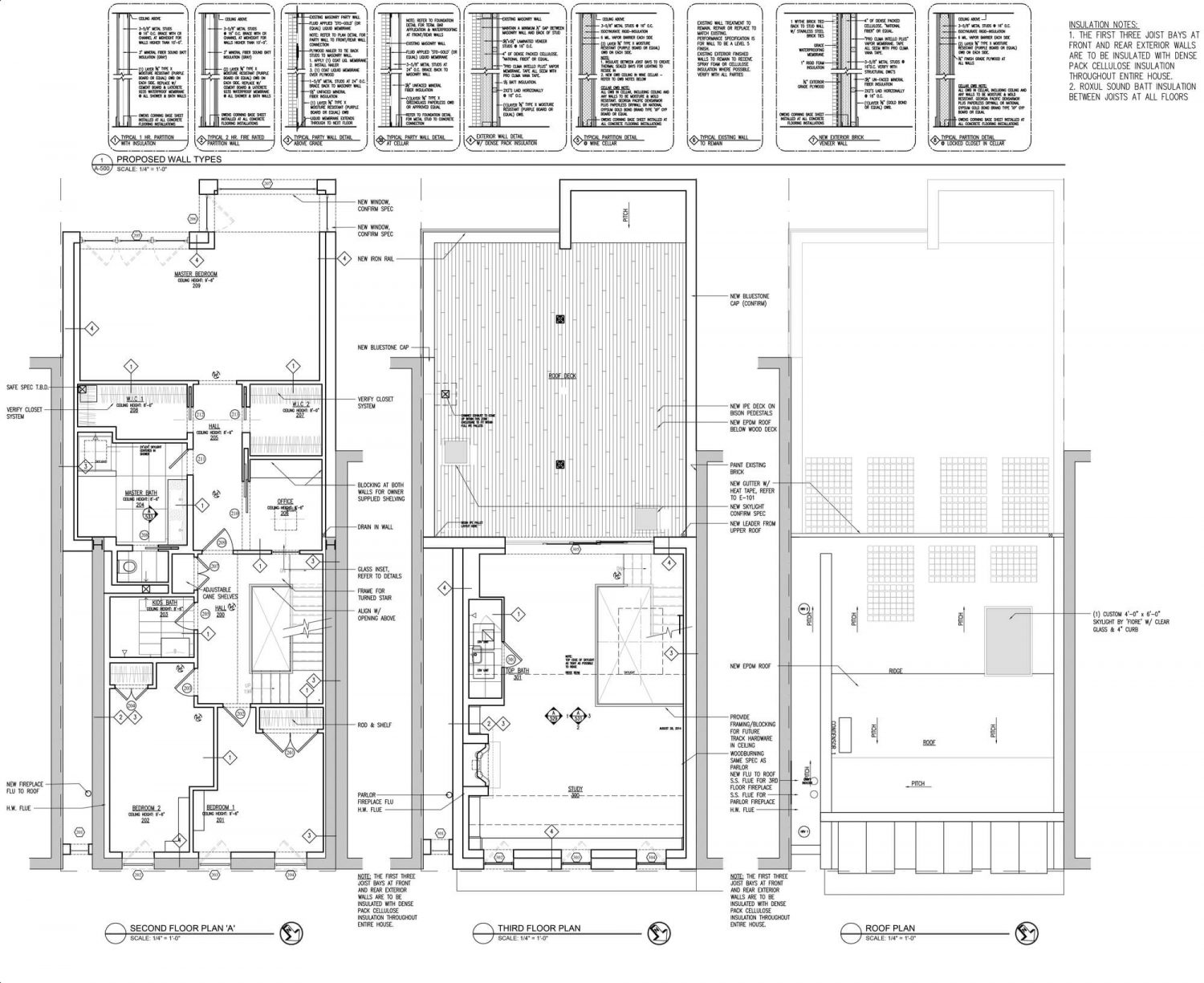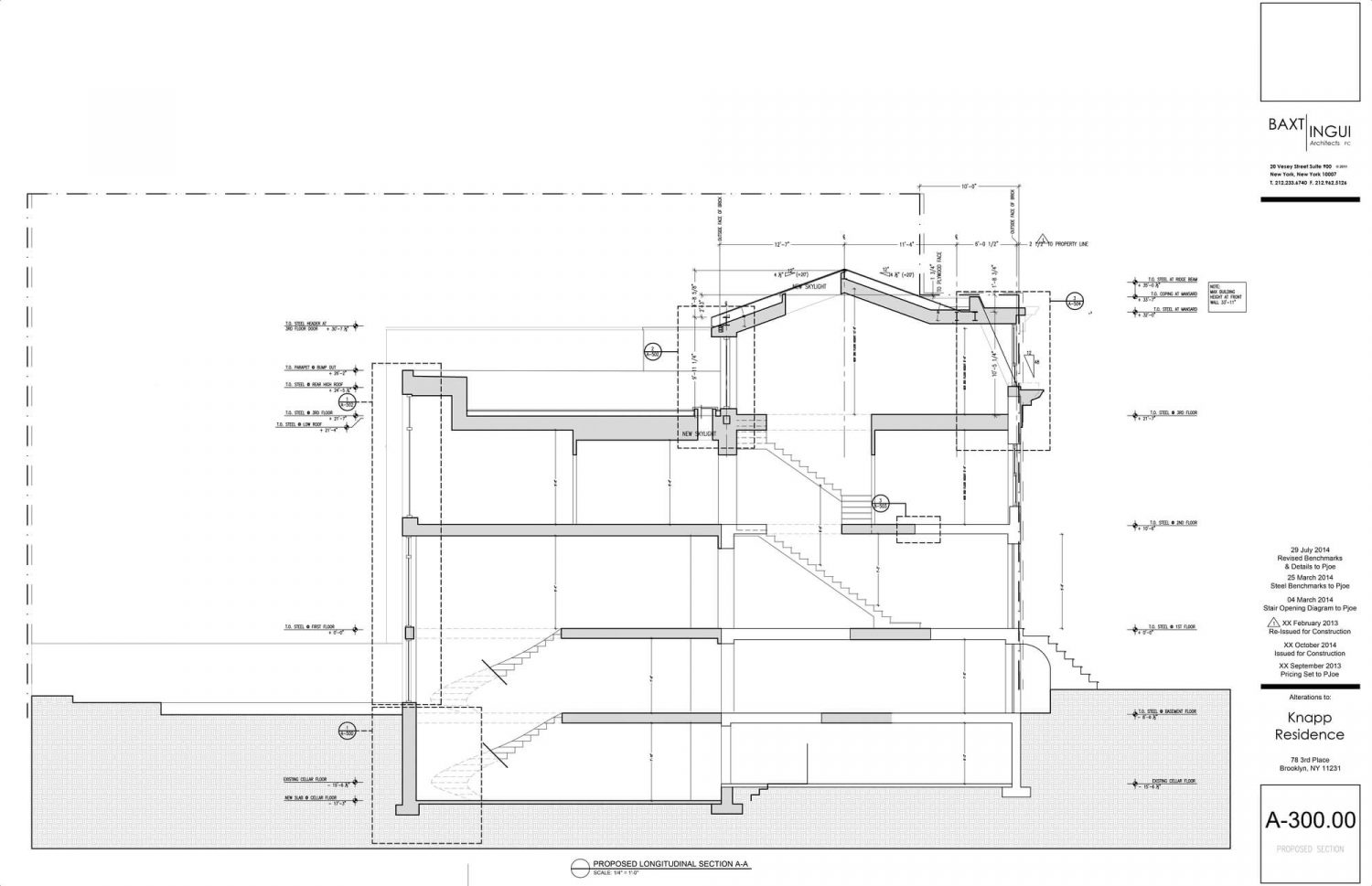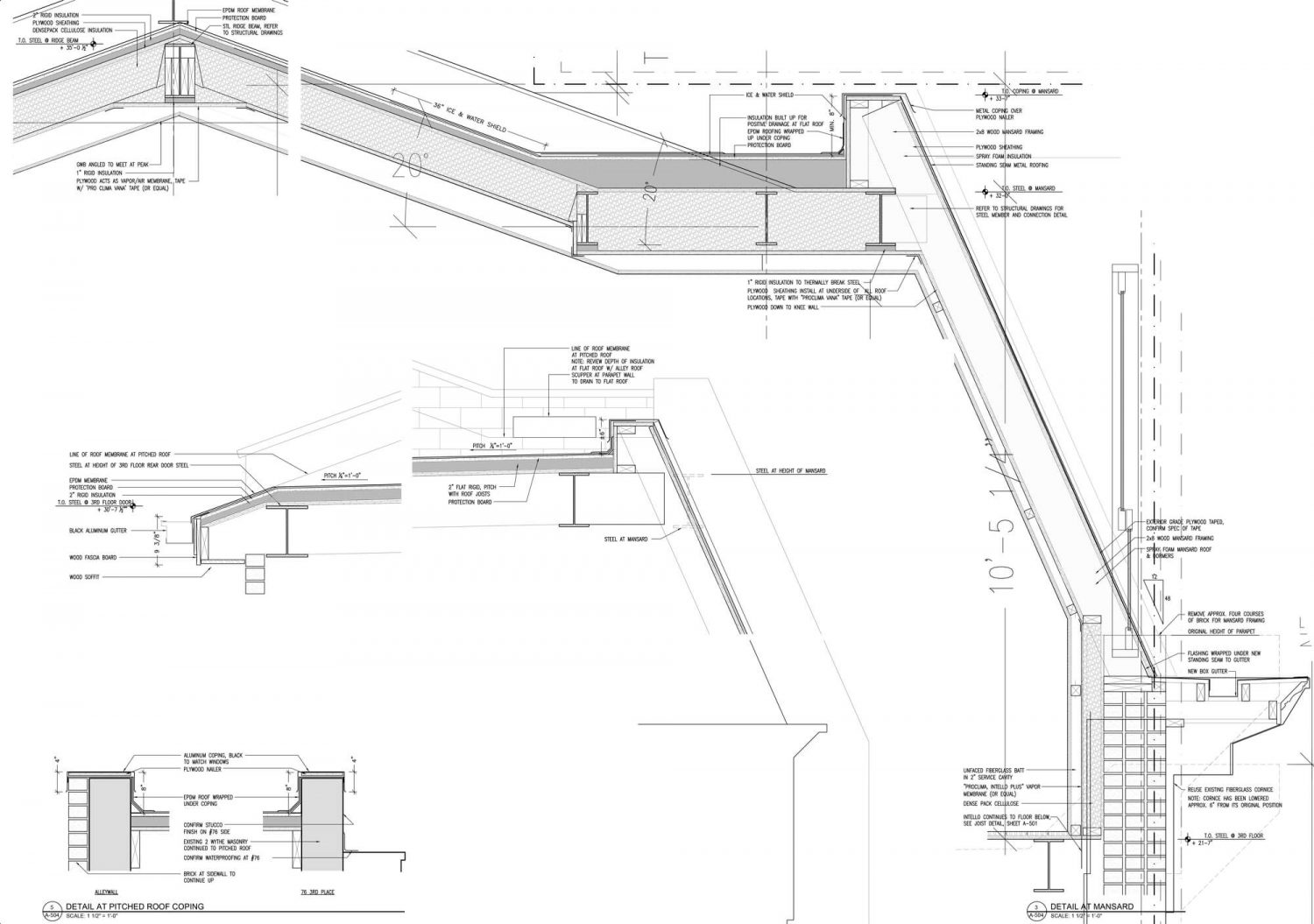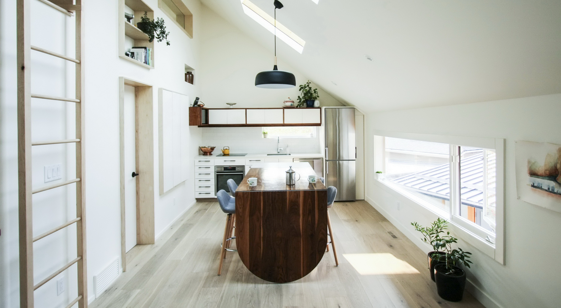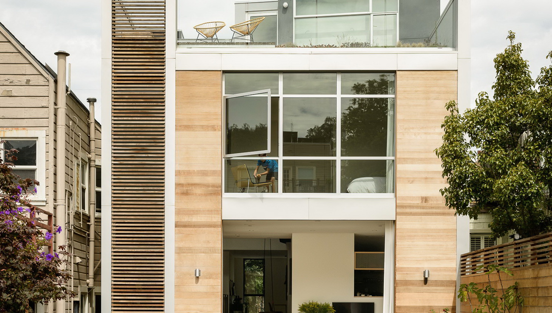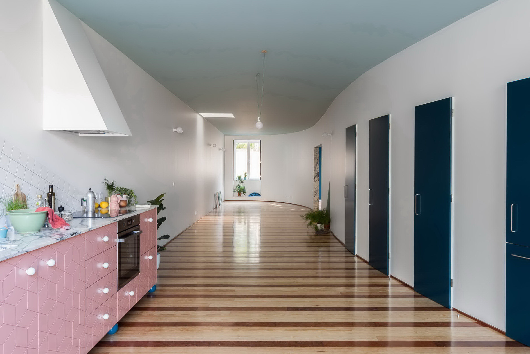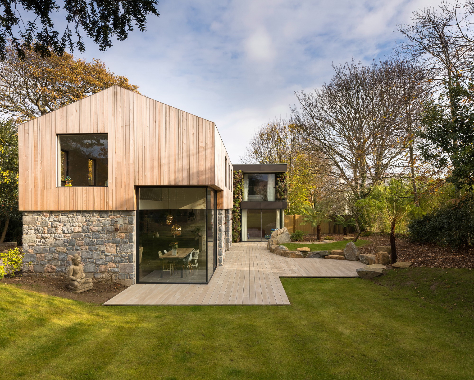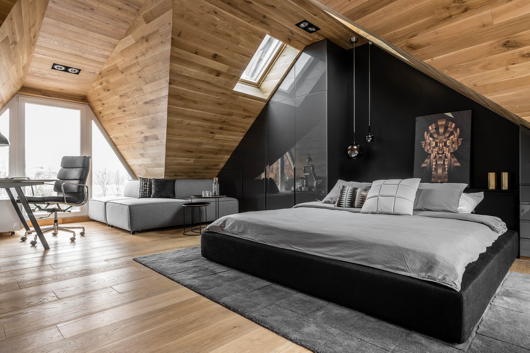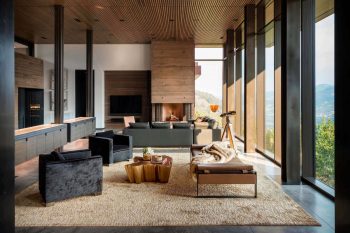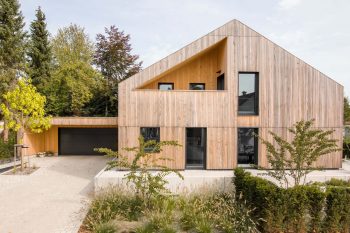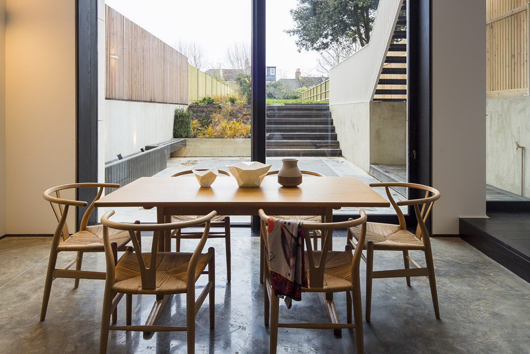
Baxt Ingui Architects has remodeled a Brooklyn townhouse of the early 1900s into the first Passive Plus House in the United States. Refurbished and expanded in 2016, the Brooklyn Passive House Plus has a total floor area of 6,370ft² (592m²).
The homeowners’ goal was to create a beautiful, open and inviting home suitable for everyday living and entertaining as well as respecting the historic character of the original house while incorporating high-performance construction. They emphasized the need for abundant natural light throughout the home as well as an open flow when designing indoor/outdoor living spaces.
Being a Passive Plus House allows the home to perform incredibly well, while saving 80-90 percent of the energy needed to heat and cool the building. Mechanical elements, ductwork and grills were able to be minimized and still allow all rooms to maintain a consistent temperature. Insulation, Passive House detailing and high-performance windows and doors by Zola Windows achieved this. These design details, combined with a solar canopy system by Brooklyn Solarworks allows the home to be close to net zero. The solar panels on the roof helps to offset the electrical draw of the home and are designed to handle a majority of typical daily use. A portion of the array creates a shade canopy over the South facing roof deck allowing it to be enjoyed on sunny days. Adding to the many benefits of a Passive Home, Zola’s American Heritage SDH (Simulated Double Hung) triple‐glazed windows constructed to a high standard of air‐tightness helped create a well-insulted building, coupled with craftsmanship that is befitting of even the most detailed historic restorations. The Landmarks Preservation Commission has approved the windows.
— Baxt Ingui Architects
Drawings:
Photographs by John Muggenborg Photography
Visit site Baxt Ingui Architects
