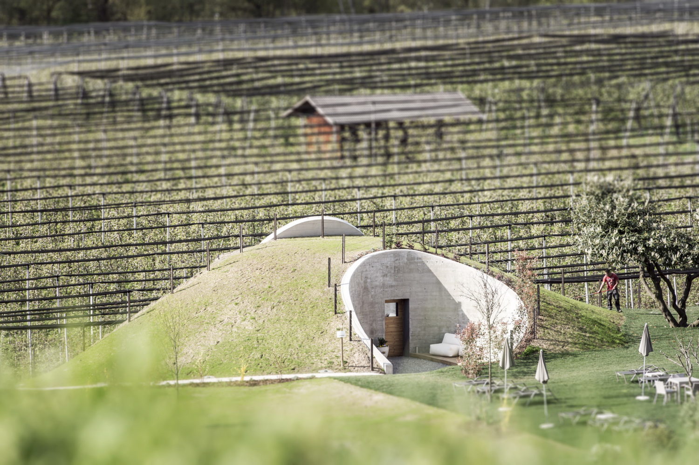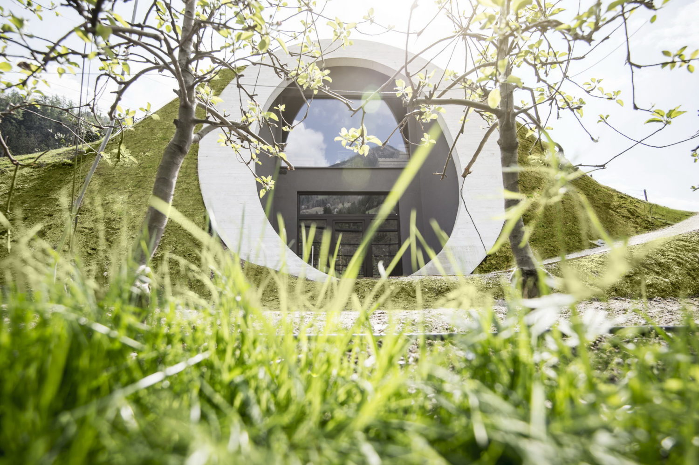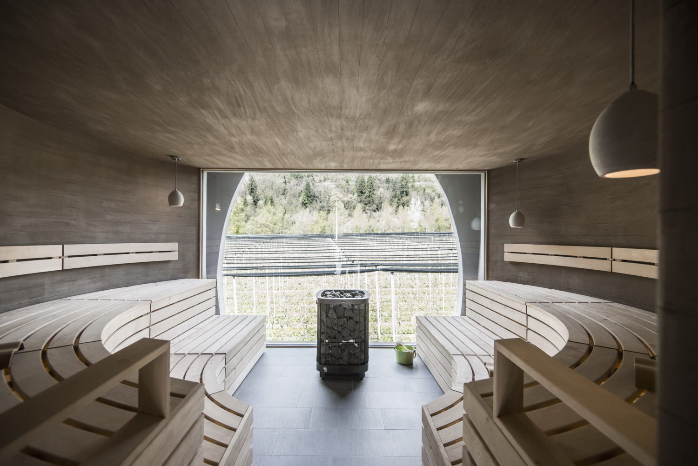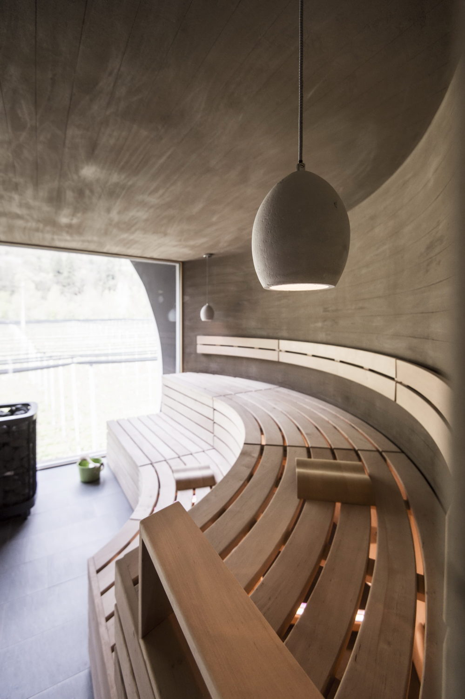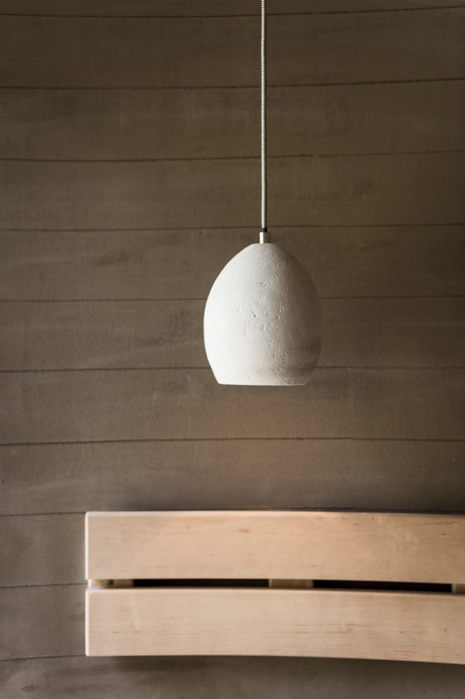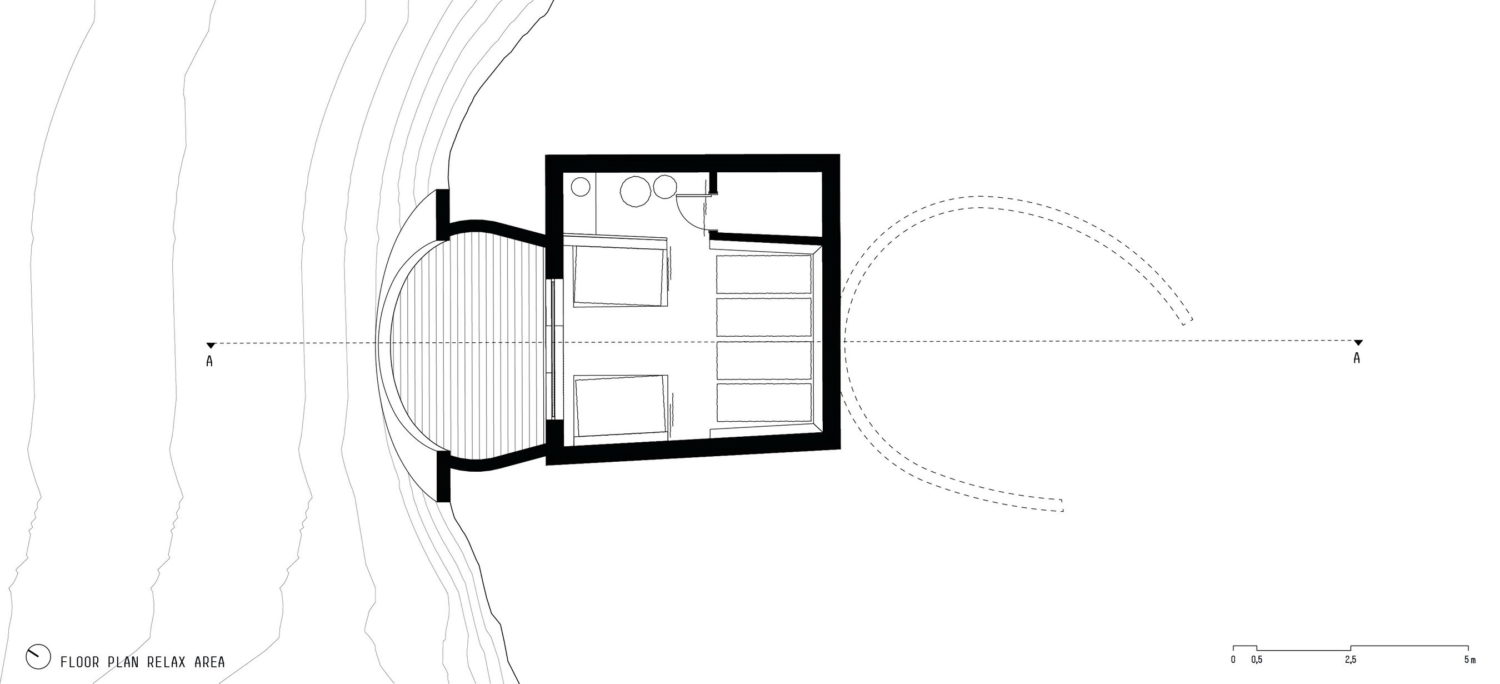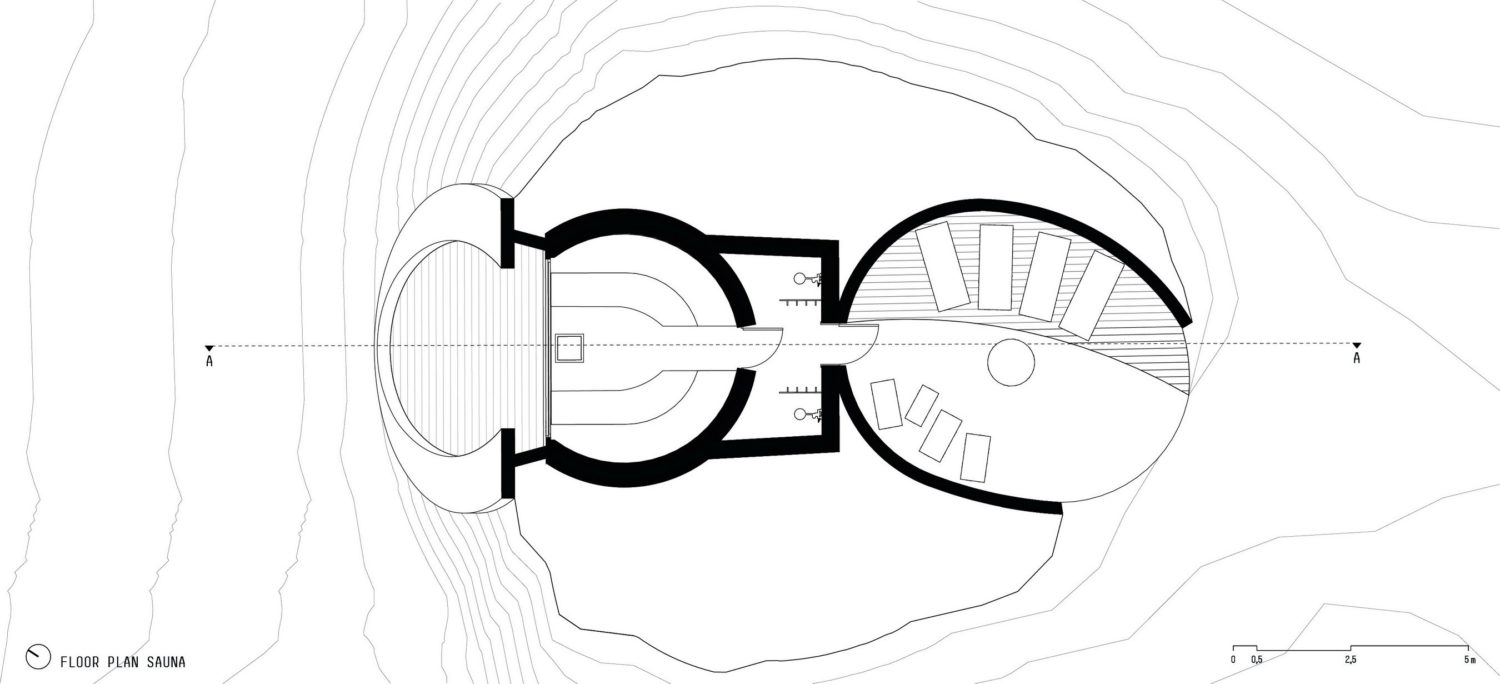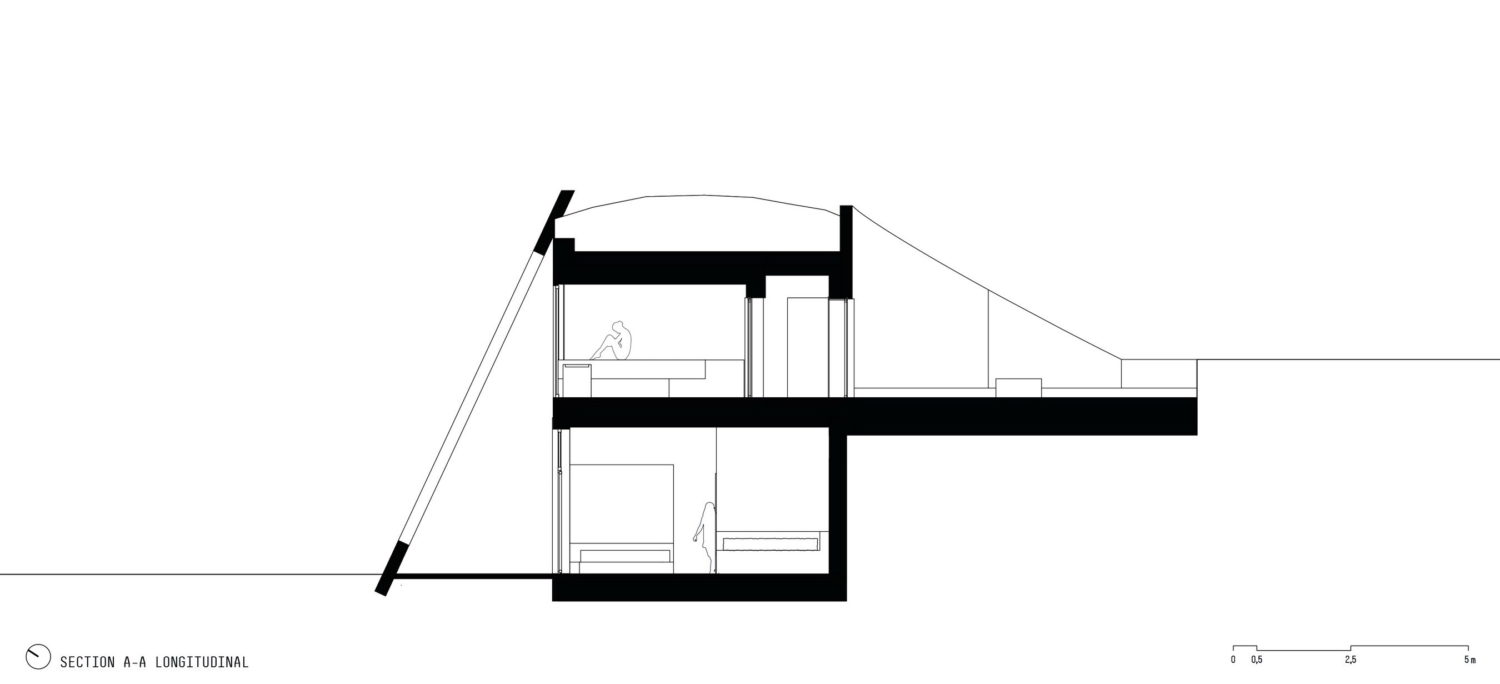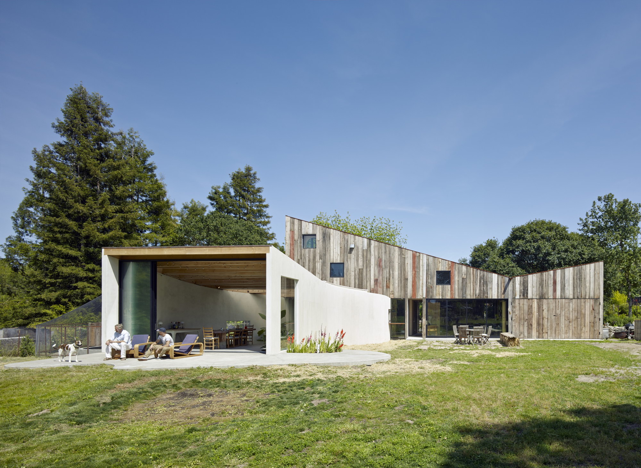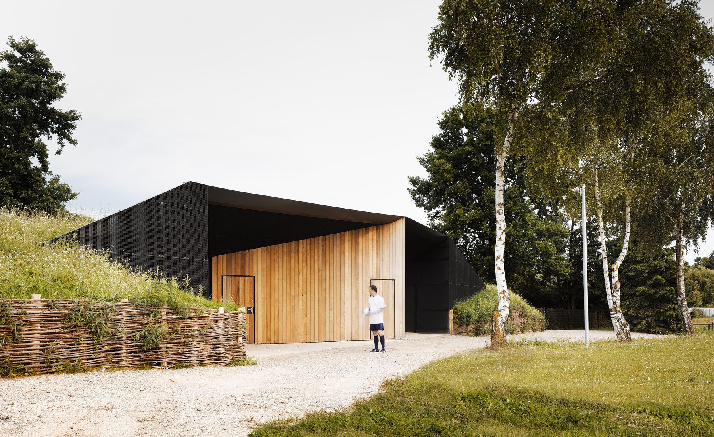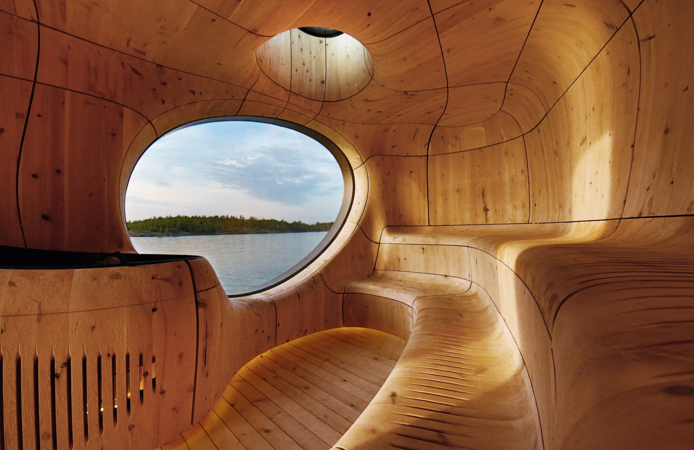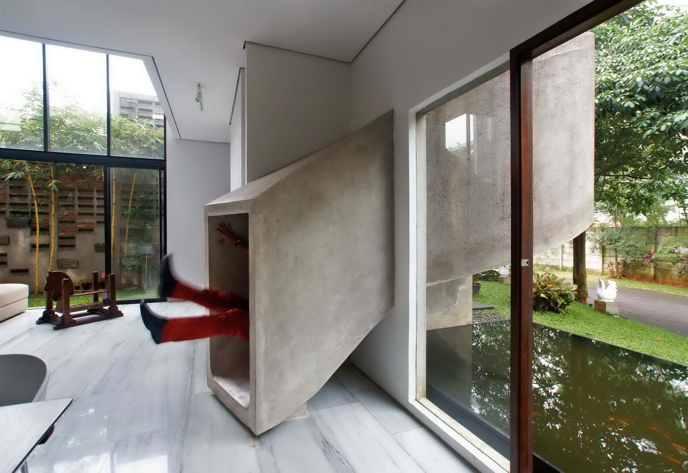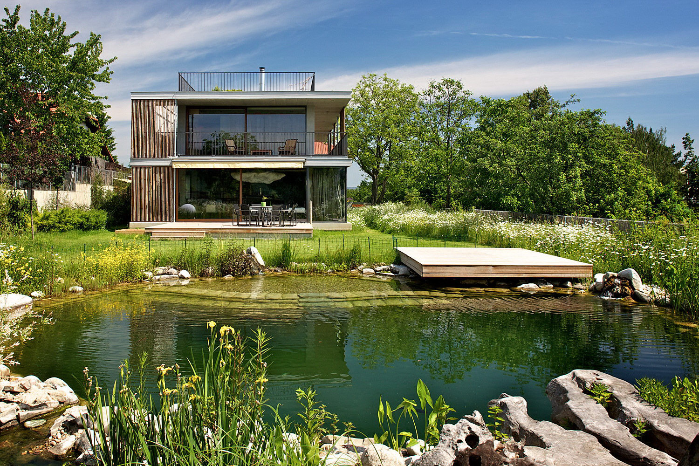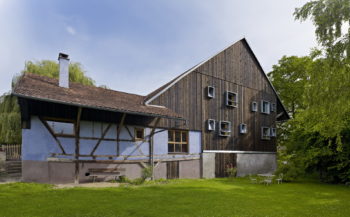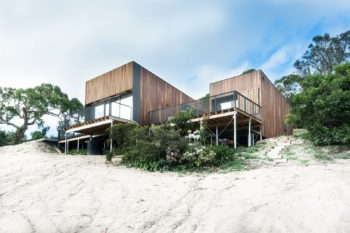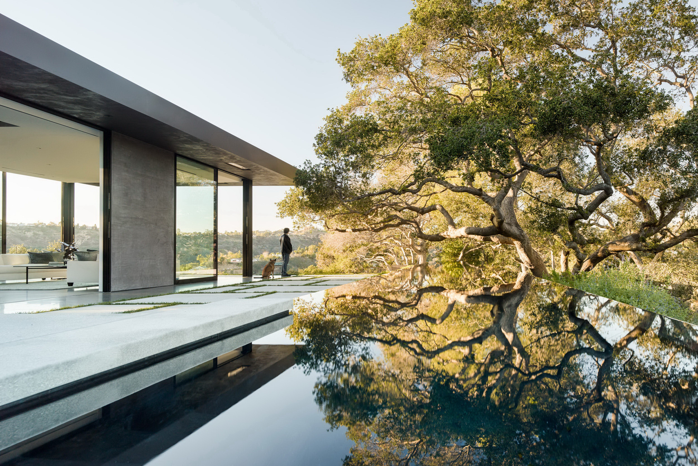
Located in Saltusio, Italy, the Applesauna spa area consists of a sauna with changing rooms and a shower on one floor as well as a relaxing space on the lower floor. Noa* network of architecture designed this new sauna and wellness in 2016.
The entire sauna area is dedicated to the repose period and is diving into the nature in the truest sense of its word. The building gets part of the landscape and forms an extension to the garden. The outer structure of the wellness building is totally green and is seen as a hill, which evolves into a mystical and intimate space at the interior.
The interior is kept pure and dedicated to the elegance of the materials. The earth-coloured concrete walls pursue the lines of the wooden slats of the sauna benches and highlight the sloped form. Concrete lamps form the lighting of the interior. The big window opening allows the guests to enjoy the great view towards the surrounding nature.
— noa* network of architecture
Plans:
Photographs by Alex Filz
Visit site noa* network of architecture
