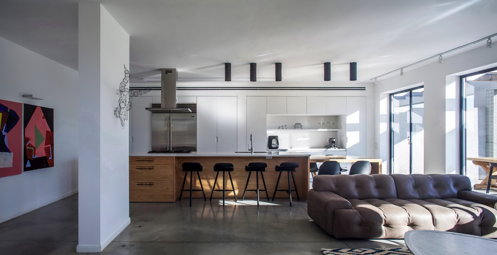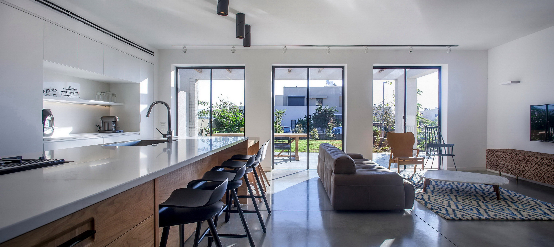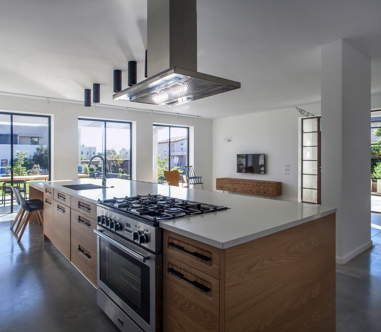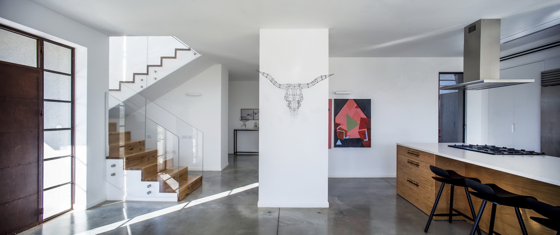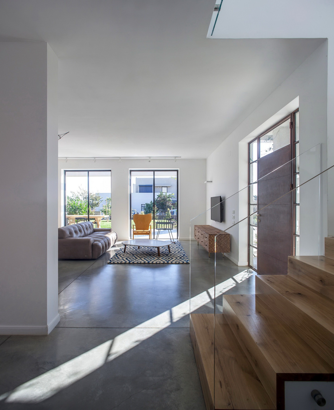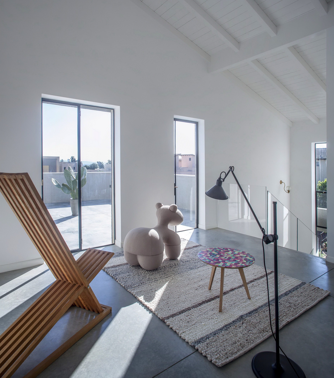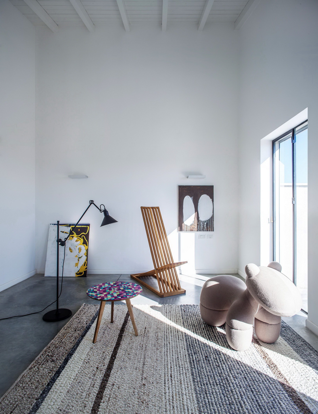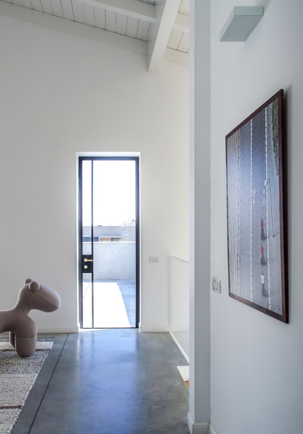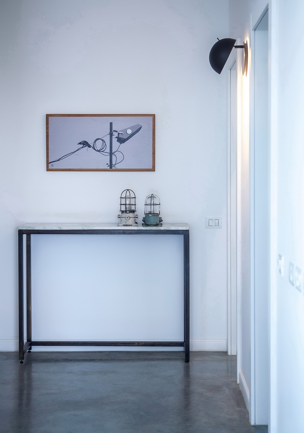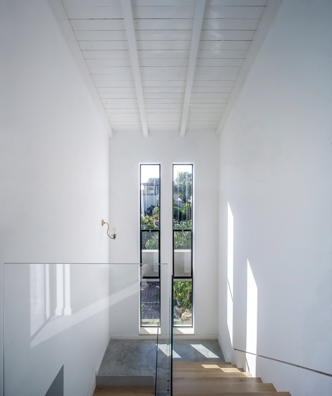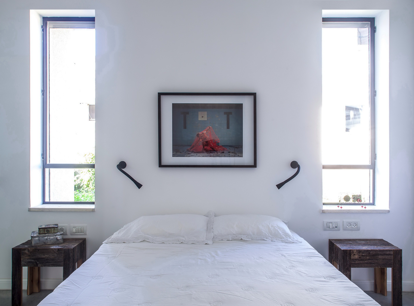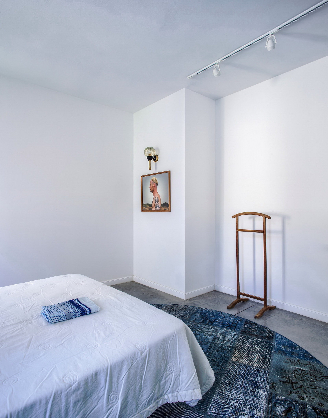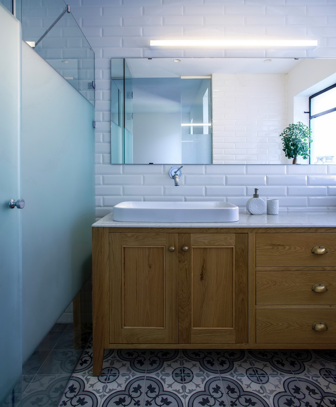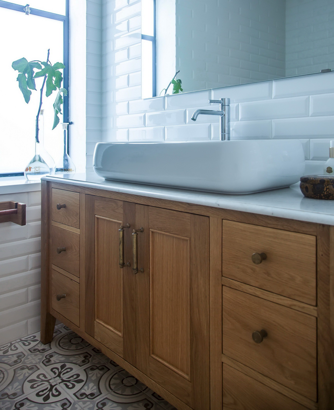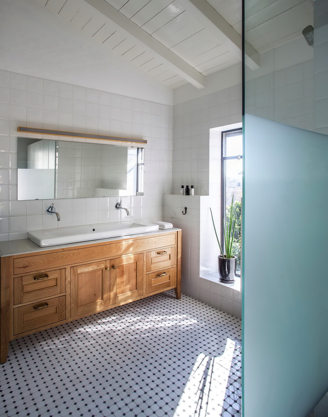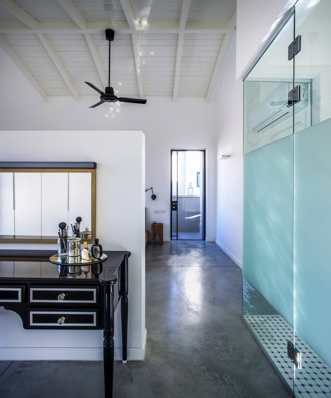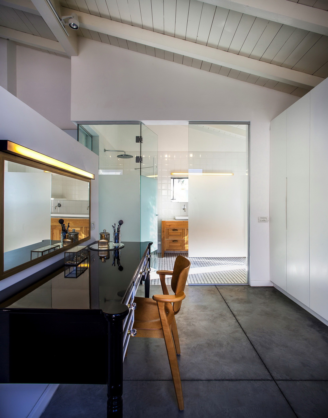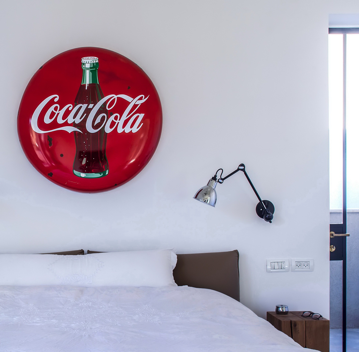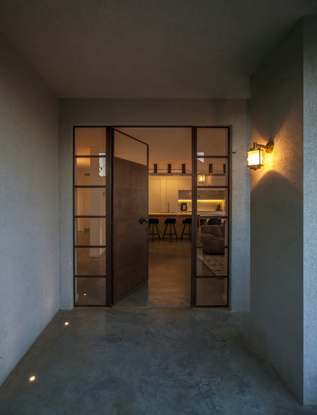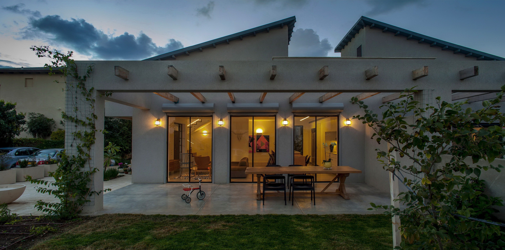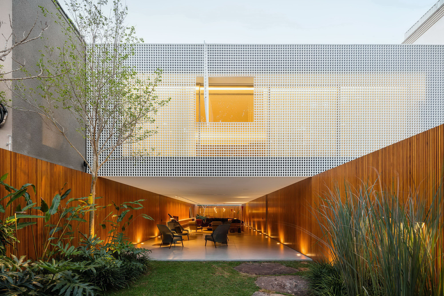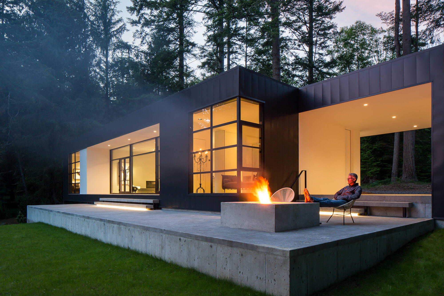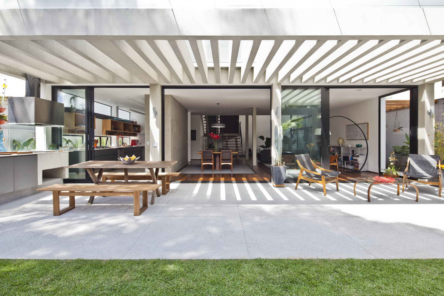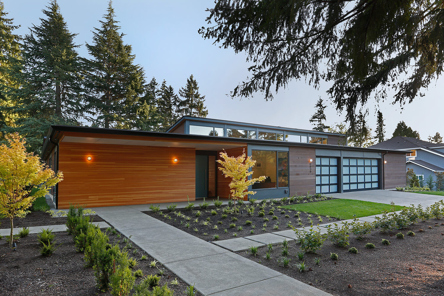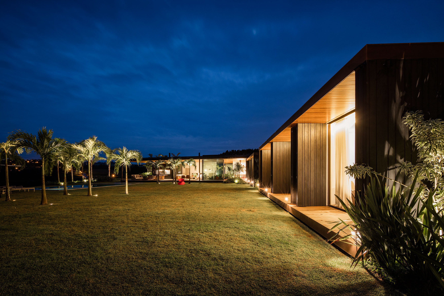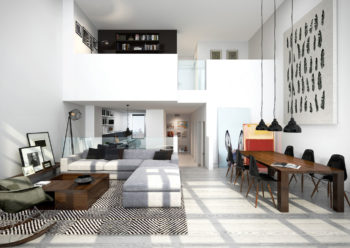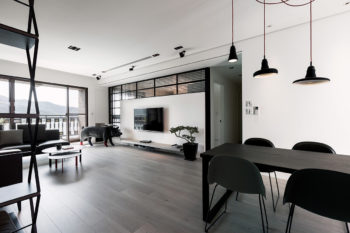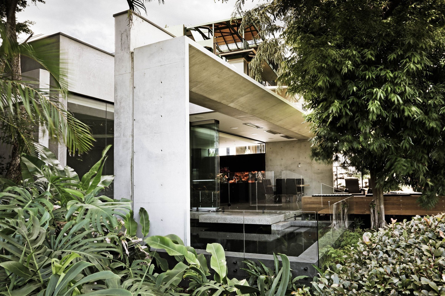
This modern house is located in Lohamei HaGeta’ot, Israel. Designed in 2014 by Henkin-Shavit Studio.
The project dealt with the issue of a design revolution from an anonymous residential unit on an area of 200 square meters to a specific residential unit that responds to the needs and loves of a young couple in transition to a small family. The owner of the house, who was born in the city of Nahariya and her husband, a member of Kibbutz Lohamei Hagetaot, set up a challenging program that contains natural and contemporary materials, large and spacious spaces, and especially emphasized the need for a public space that will allow the guesting of their friends with comfortably and fun.
The program chosen by the studio to the lower floor included a living room and a kitchen, adjacent to the front yard, a guest unit, an office, guest services and a utility room. On the second floor, the parents’ unit is located next to it, and an open studio space for the staircase, which functions as a flexible space that can be changed according to the needs of the future family. The materials in the house are a combination of natural oak with gray and black concrete, which are joined by openings in rusty black iron and transparent glass and sand blasting. The colors are on a scale of black, gray, light blue and white, with textures and finishes ranging from glossy to matte to rough and rough. In the house are scattered art and photography details as well as design details and furniture of the best design brands. The result – an “island” of design, beauty and personal taste within the fabric of the “second generation neighborhood” continue on the Israeli kibbutz.
— Henkin-Shavit Studio
Photographs by Yoav Gurin
Visit site Henkin-Shavit Studio
