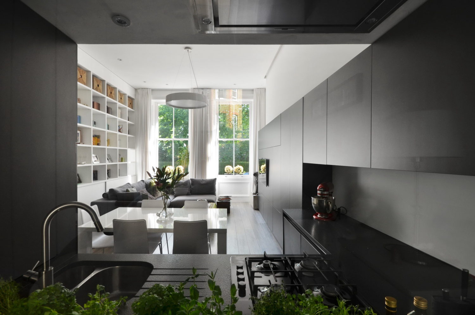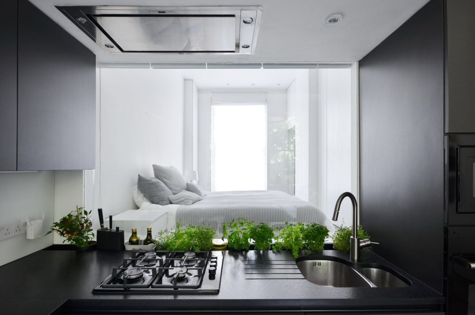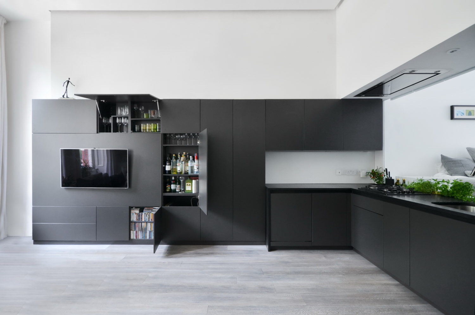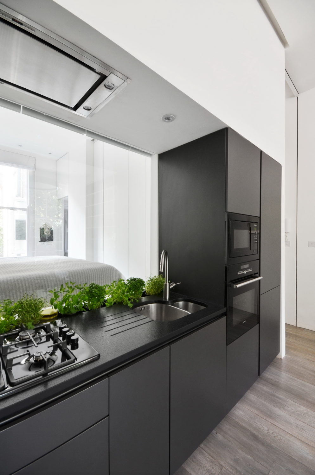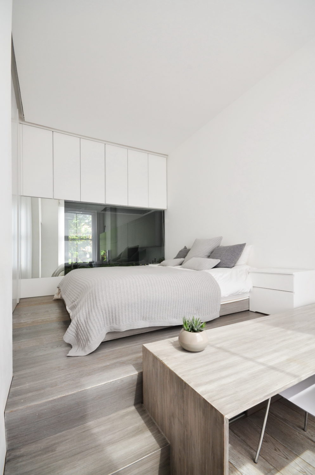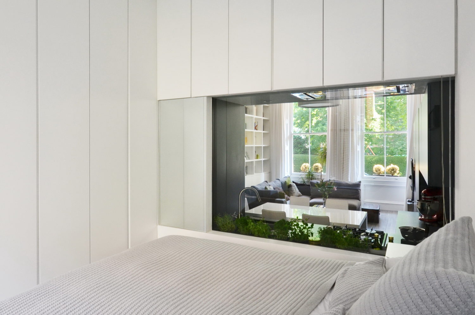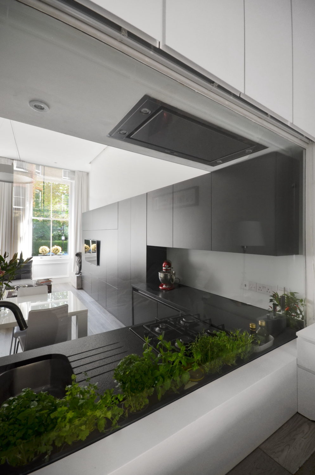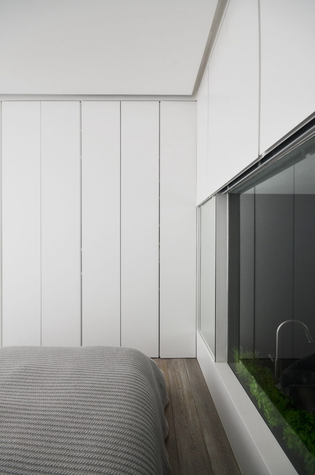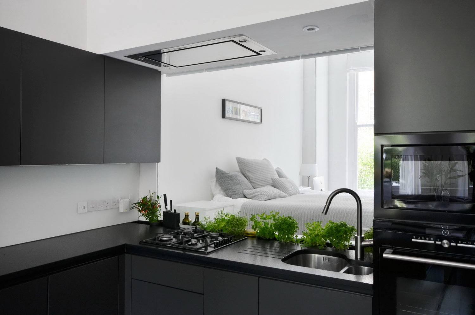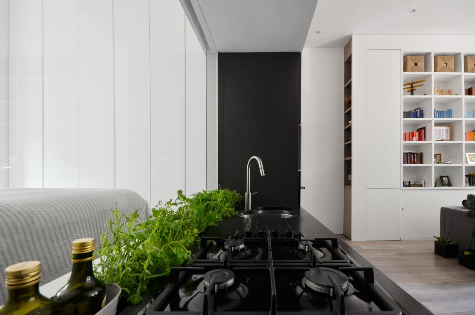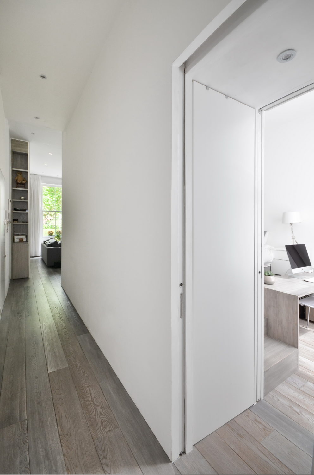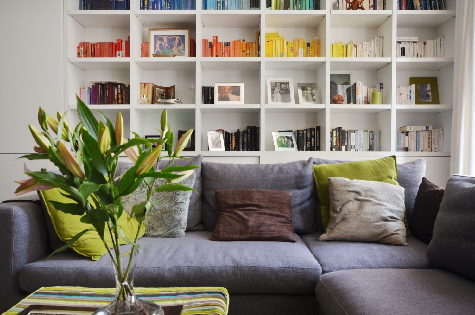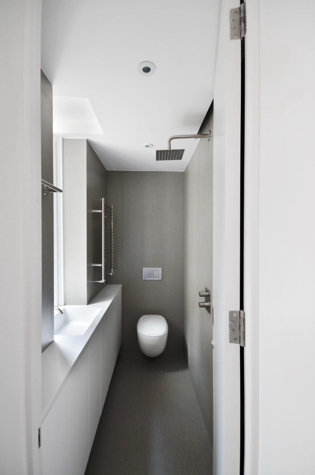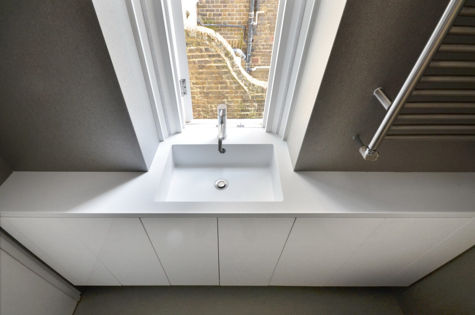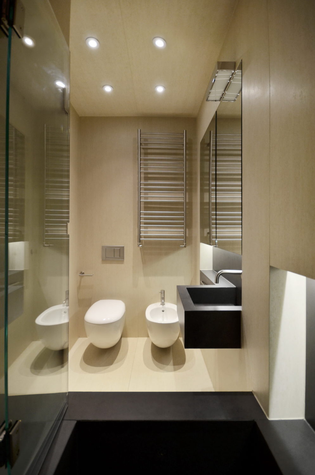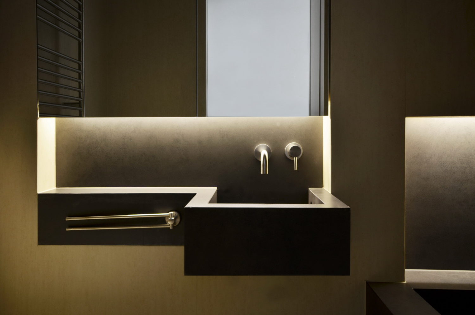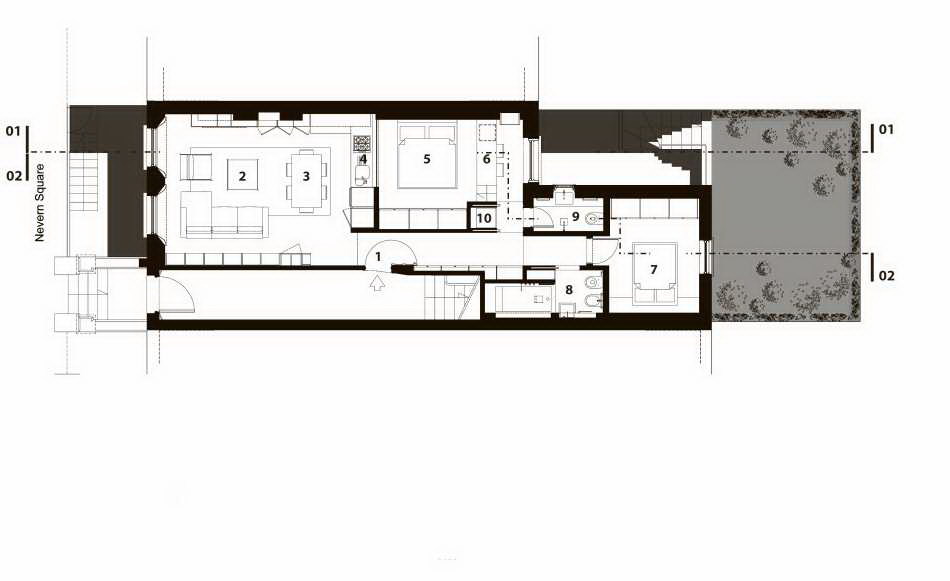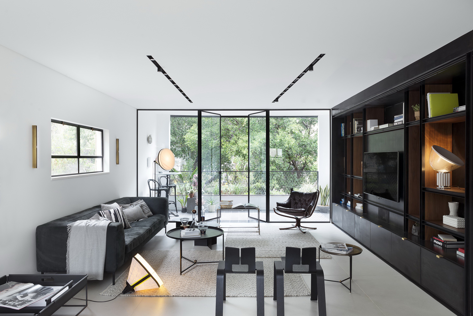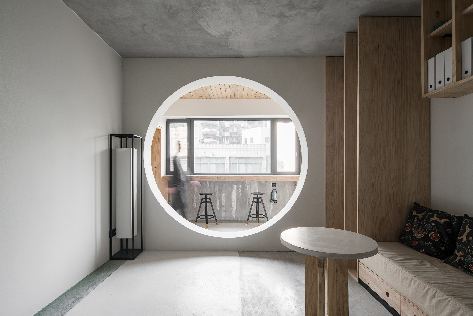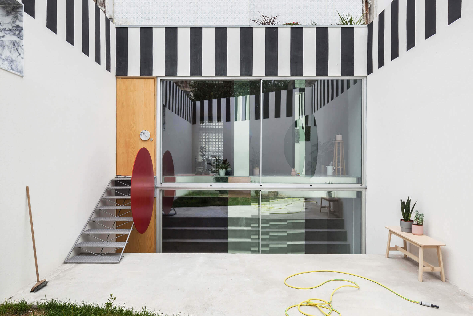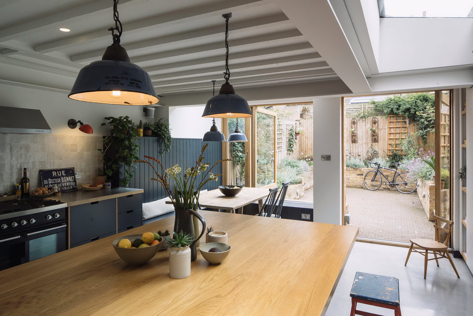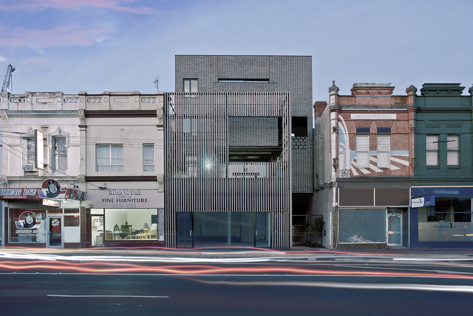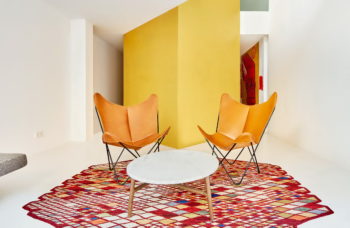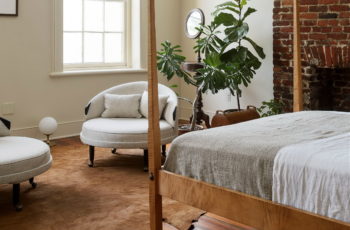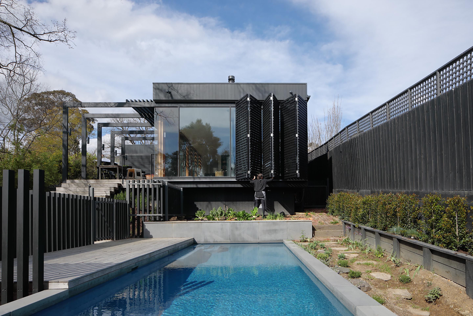
Situated at the raised ground floor of an 1880’s monumental Edwardian Terrace in the centre of London this 69m² (743ft²) apartment was turned into a practical and beautiful home. Daniele Petteno Architecture Workshop designed the interior remodelling in 2014 for a young family with the highest living standards and plenty of innovative design solutions.
The Nevern Square Apartment won an Architizer A+Award 2015-2016.
Thanks to a highly optimized and bespoke design, it has been possible to organize in a depth of only 10.85m and through a tidy and fluent linear sequence: Living-Dining-Kitchen-Master Bedroom-Studio, and overall 11 dedicated areas/rooms, as required by the clients.
— Daniele Petteno Architecture Workshop
Drawings, models, and the property “before”:
Photographs by Daniele Petteno LTD
Visit site Daniele Petteno Architecture Workshop
