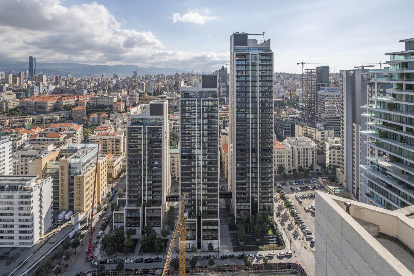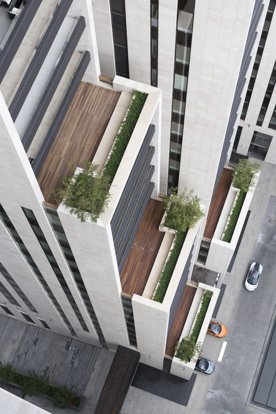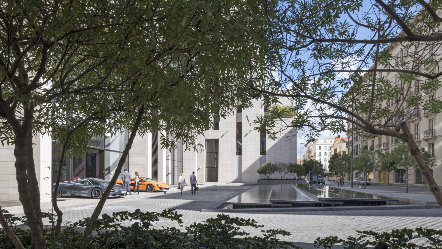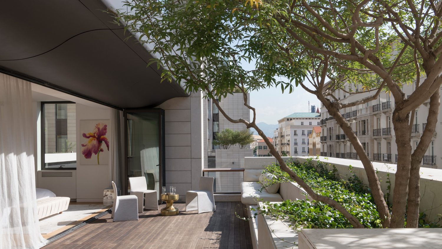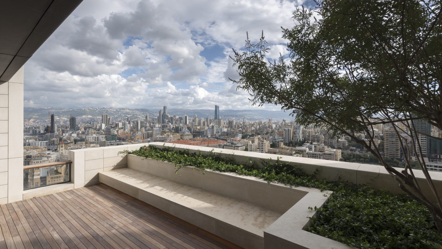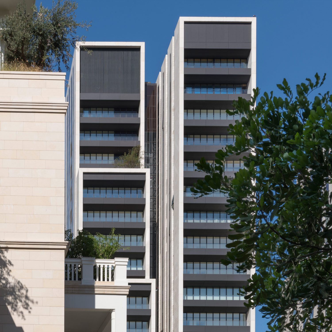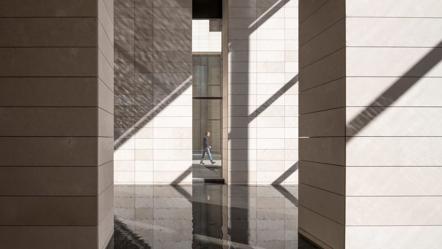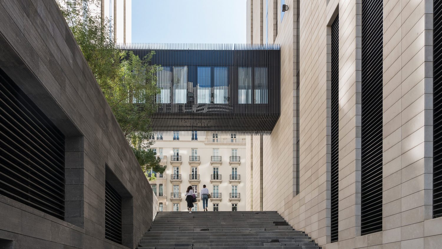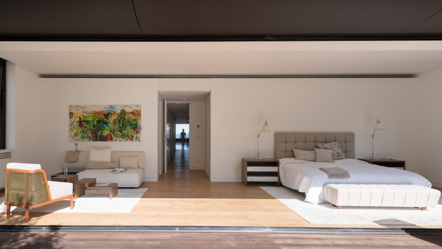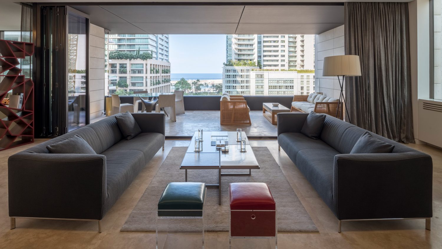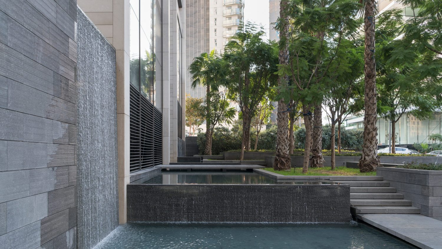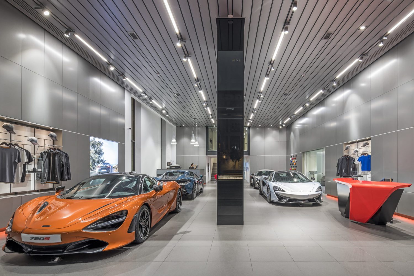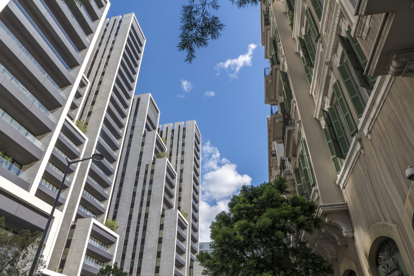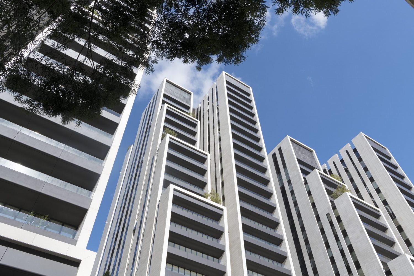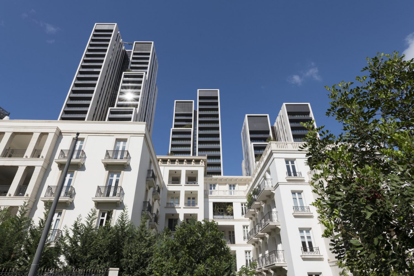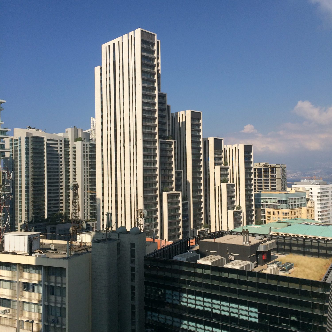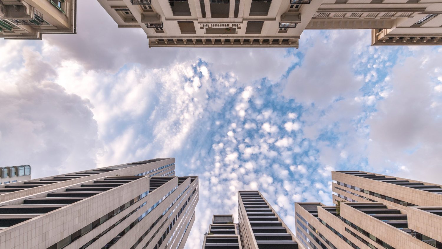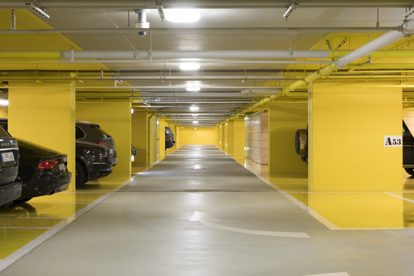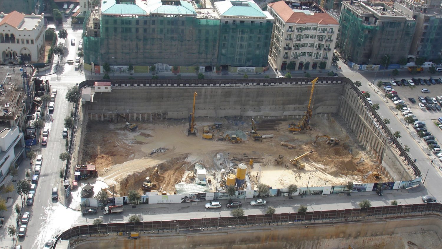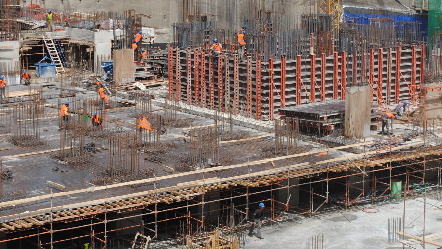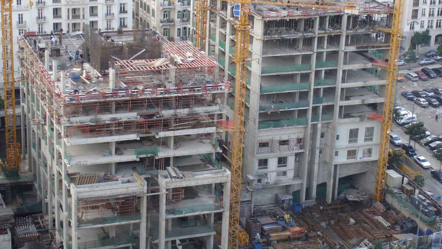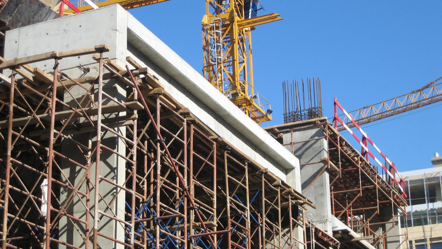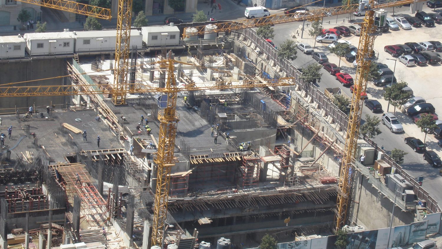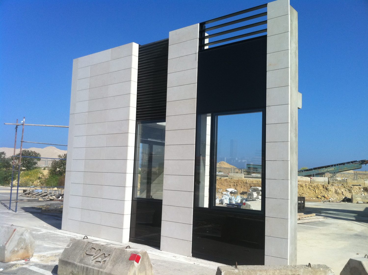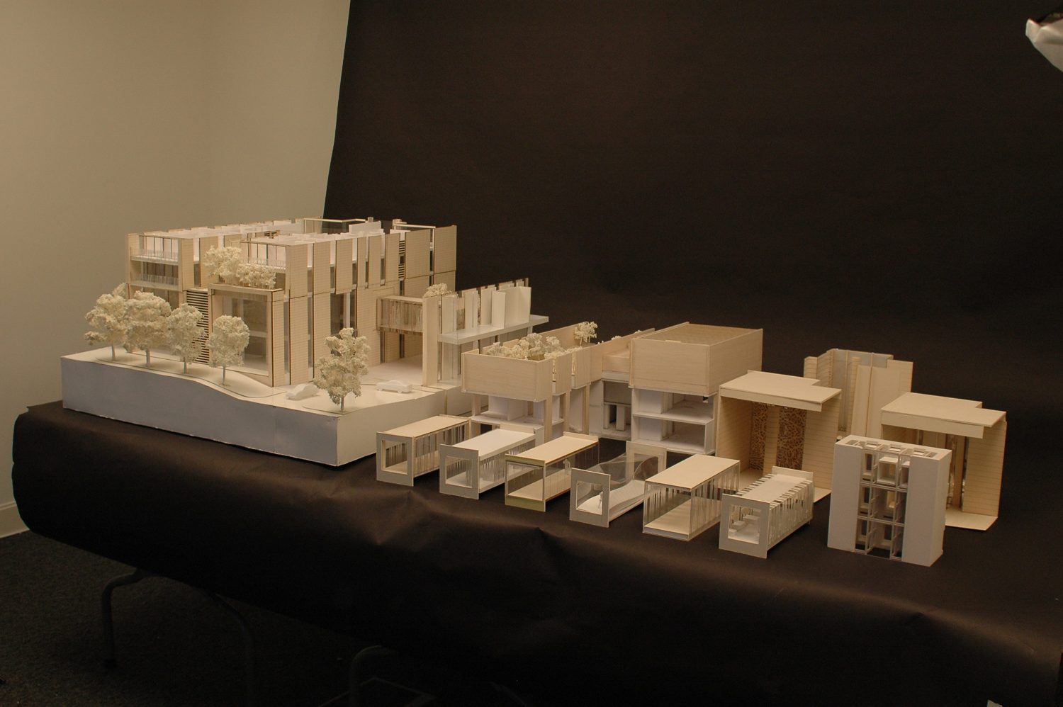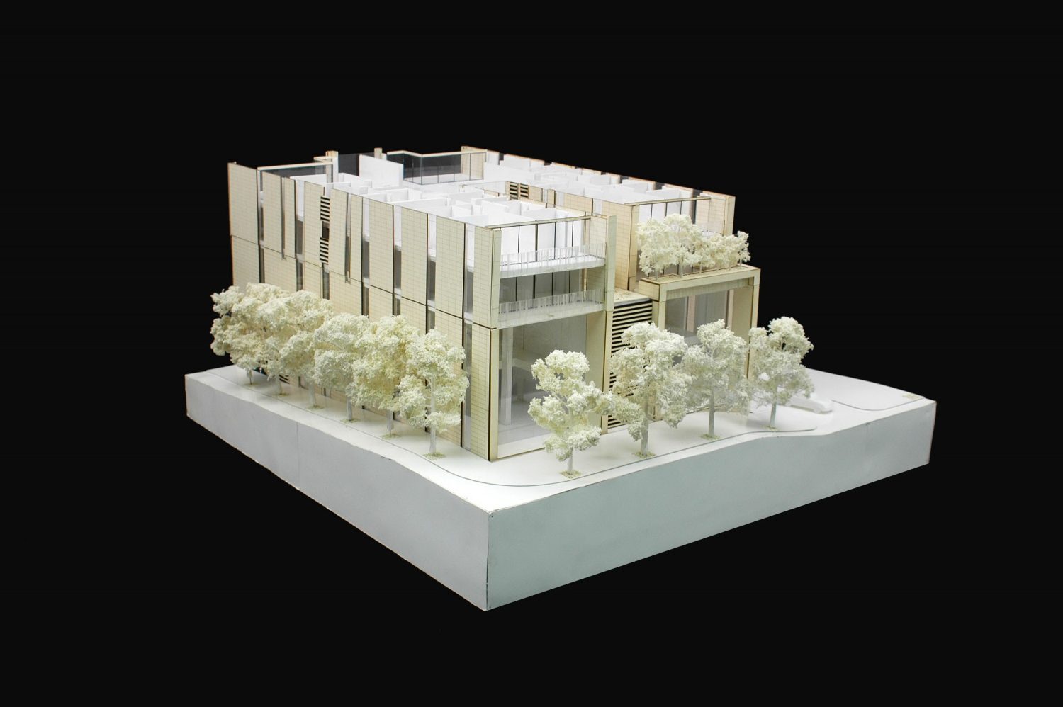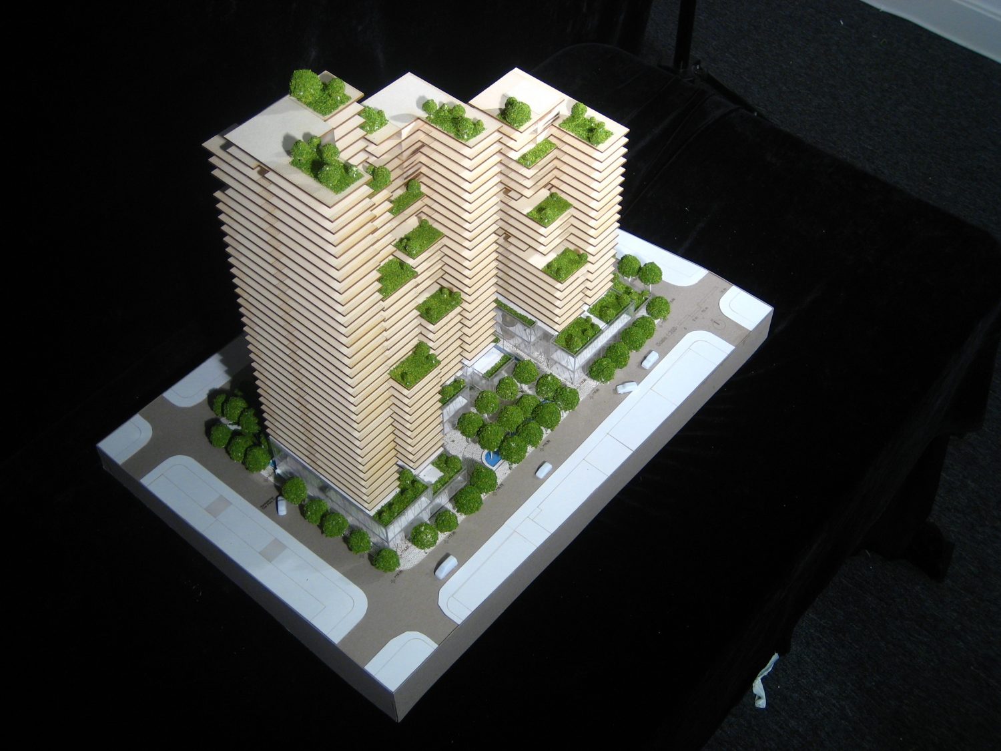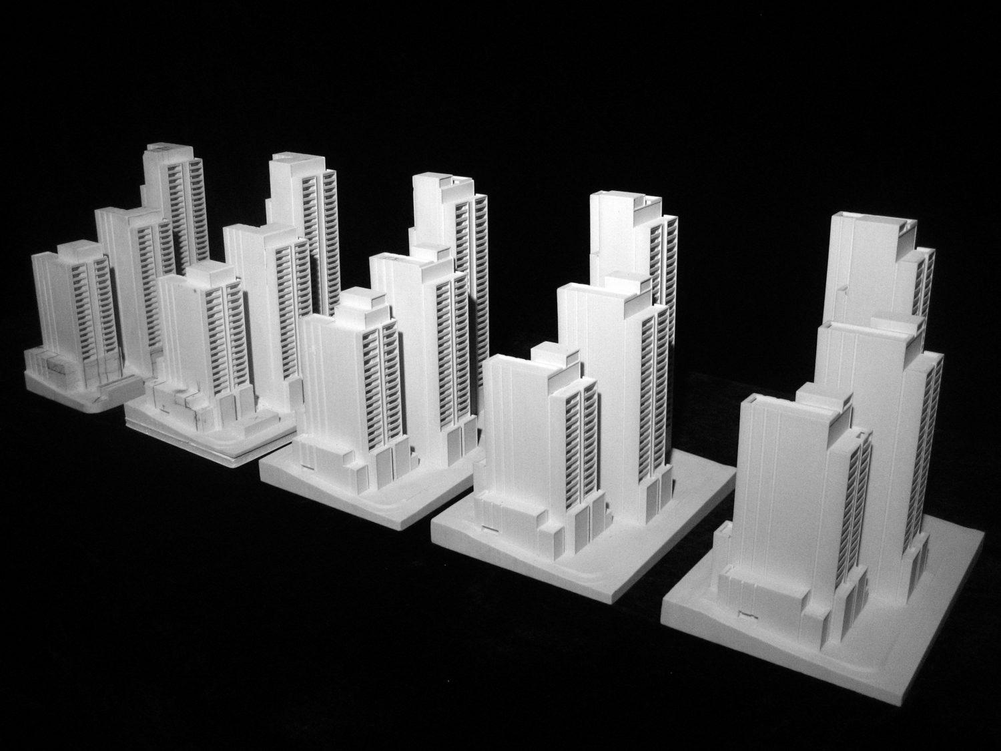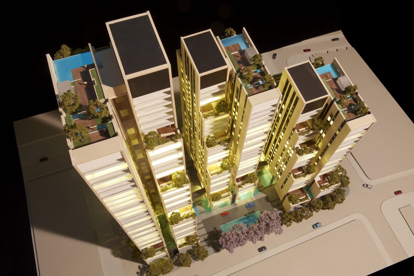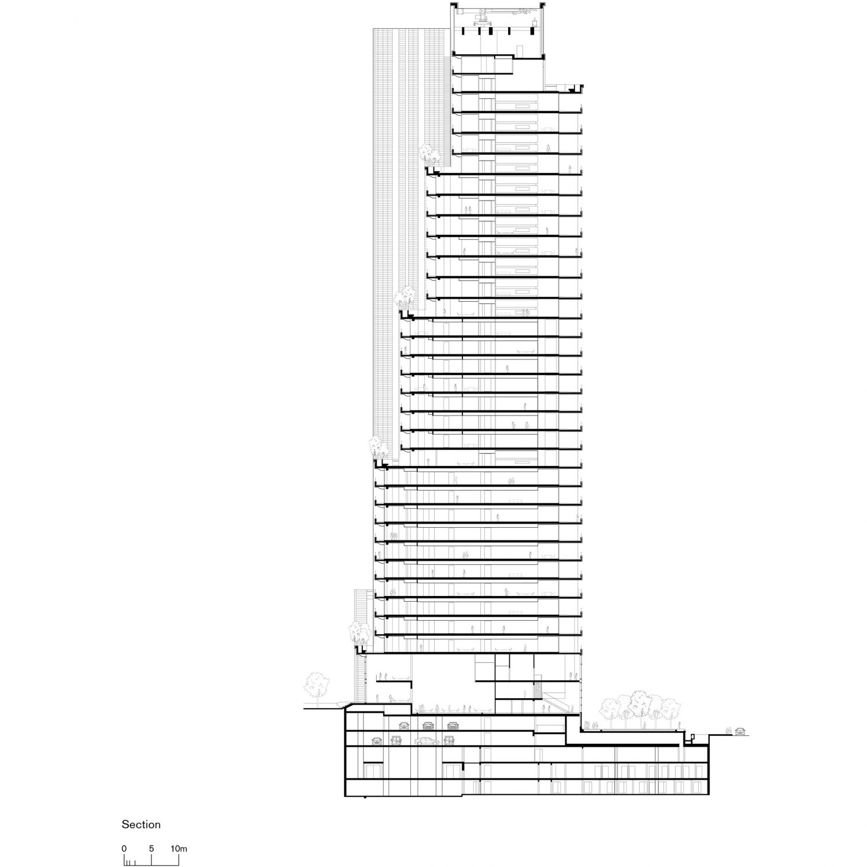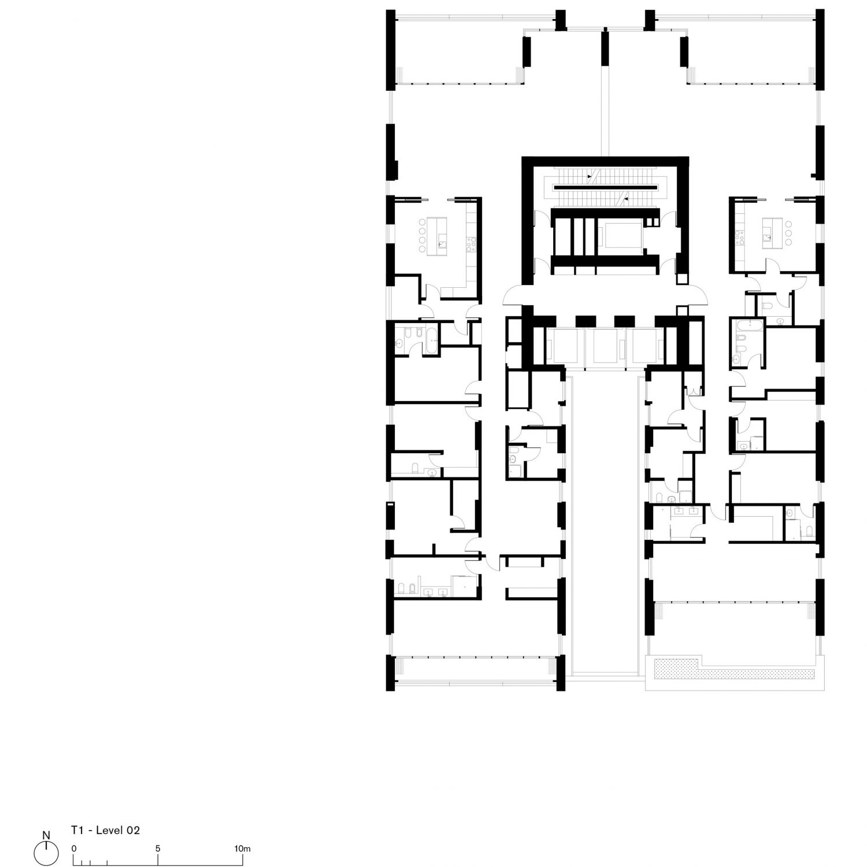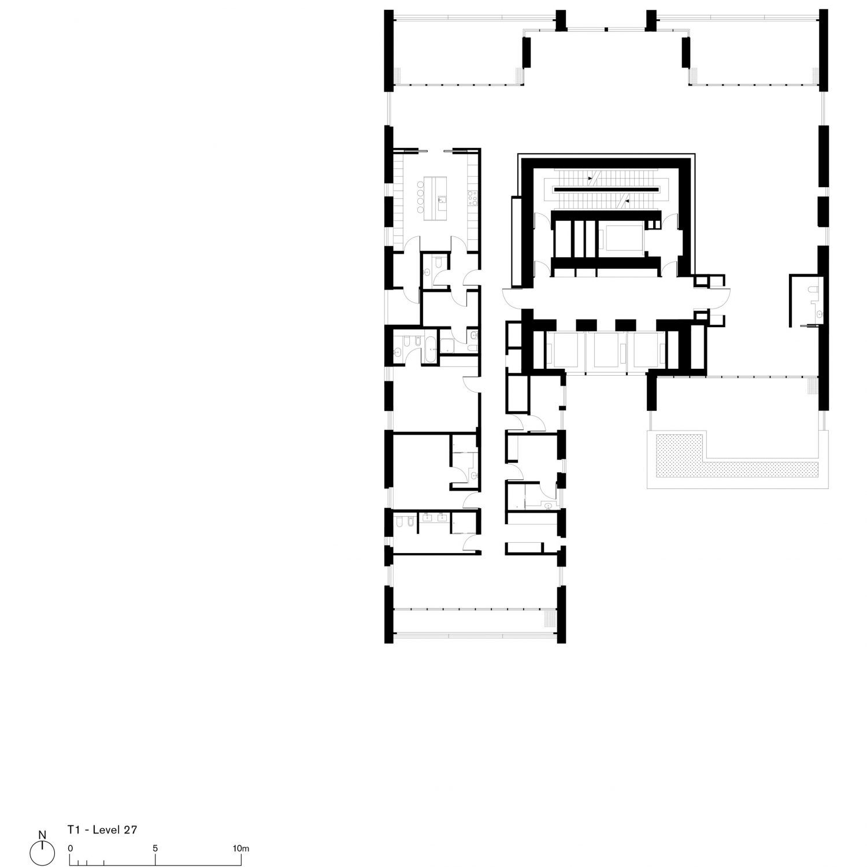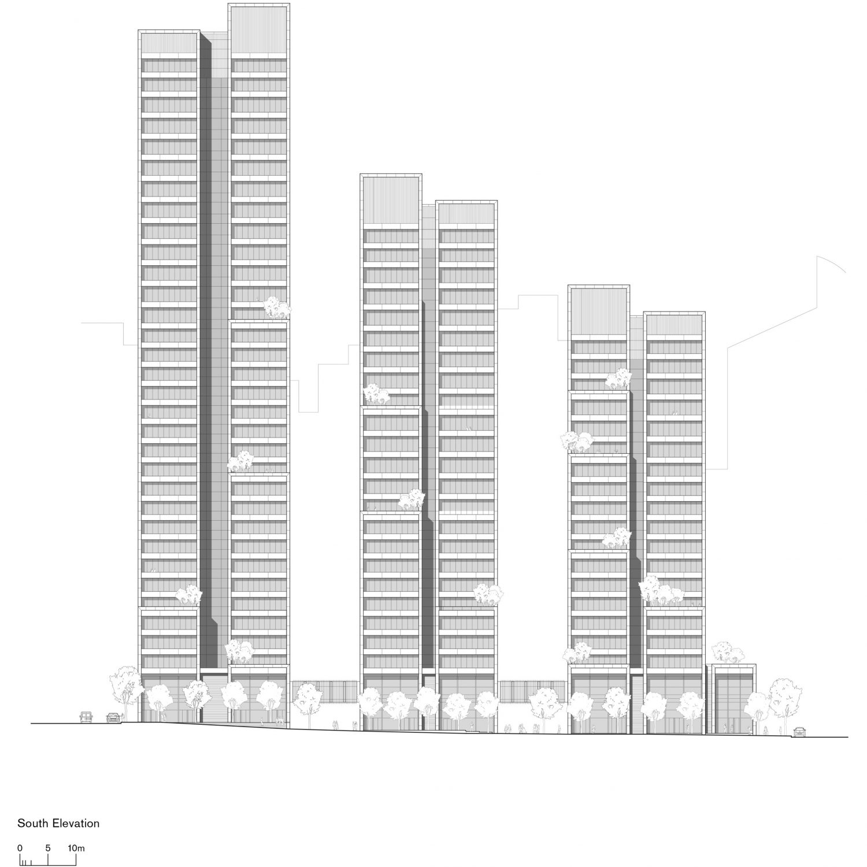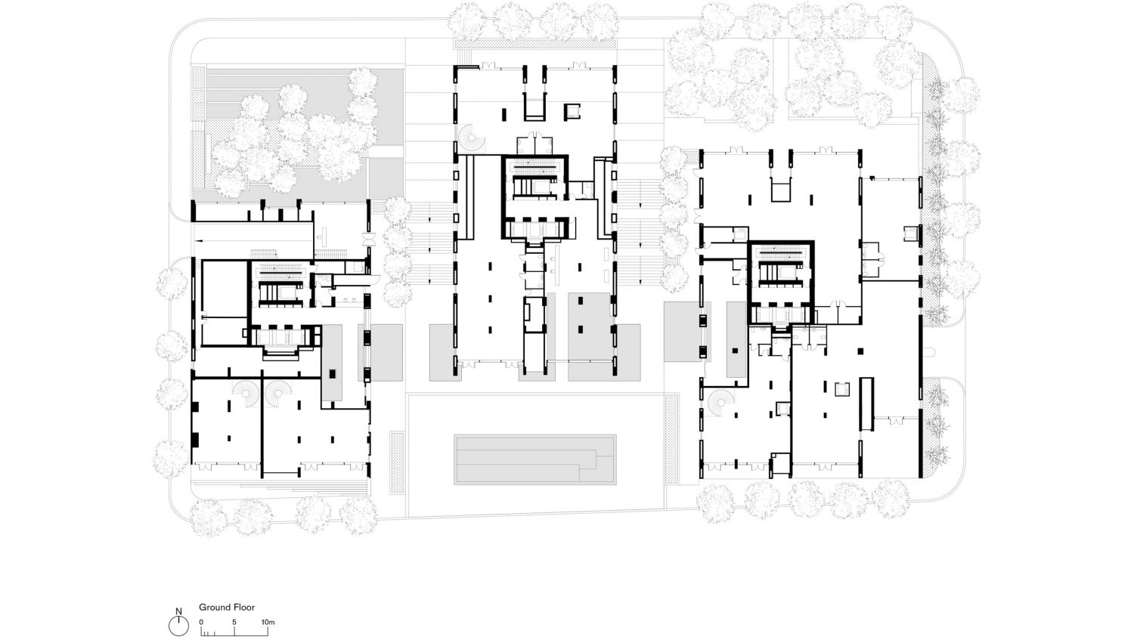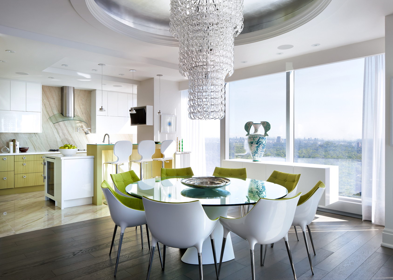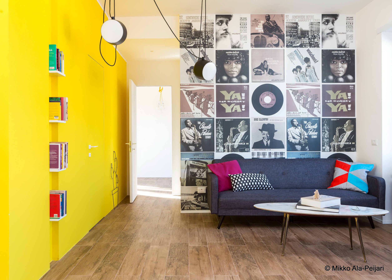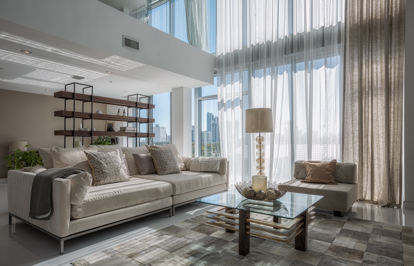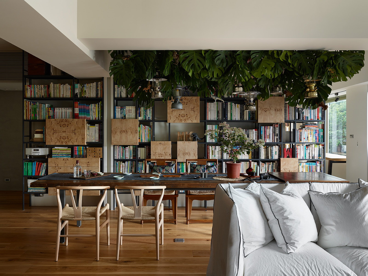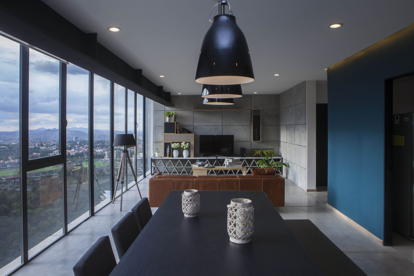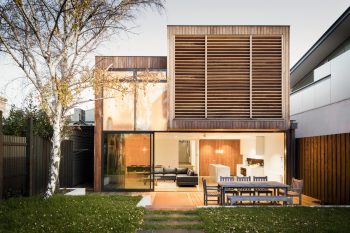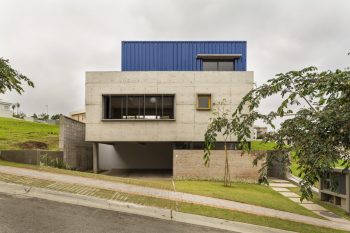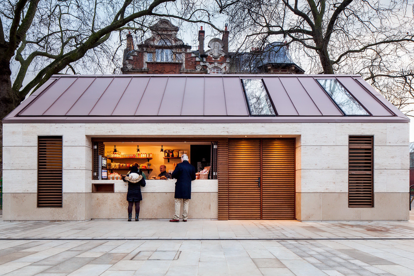
International practice Foster + Partners has designed its first project in Lebanon. Called 3Beirut, the project consists of three towers, the highest of them reaches 120 meters (394 feet). Podium level and surrounding external spaces provide a cluster of shops, cafes, restaurants, a gymnasium, an art gallery, and public gardens. Completed in 2018, the project totaling 100,000m² (1,076,391ft²).
3Beirut is the first project designed by the practice in Lebanon. The scheme is located in the Beirut Central District and has a prestigious site within the wider Solidere masterplan for the regeneration of the city centre. Responding directly to the climate and culture of Beirut, the sustainable residential and retail development is conceived to strengthen the city’s role as a centre for tourism, commerce, retail and entertainment, while providing new green spaces for the city to enjoy.
The northern facades of the three towers are glazed to provide spectacular views of the harbour, while the south facing elevation steps down in height, integrating the buildings with the surrounding urban grain. The apartment interiors are based on elegant and functional layouts, with calm, uncluttered spaces that allow the occupants the flexibility to inhabit them in a number of different ways.
Particular consideration has been given to the public realm and the creation of an attractive environment that is accessible to pedestrians, and the design connects the historic city centre to the harbour at the Mediterranean, with direct routes across the site and landscaped public gardens. The towers are topped by green roofs and the scheme is designed to be environmentally efficient, maximising natural light and ventilation to reduce energy use.
— Foster + Partners
Process of Construction, Models, and Drawings:
Photographs by Nigel Young / Foster + Partners
Visit site Foster + Partners
