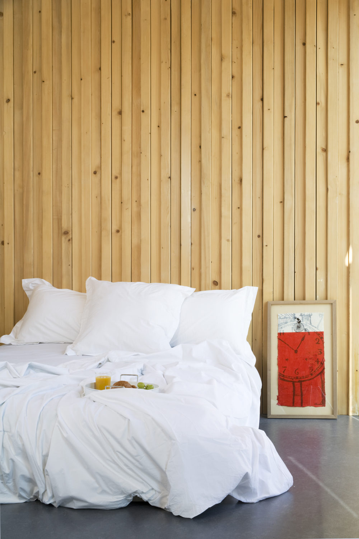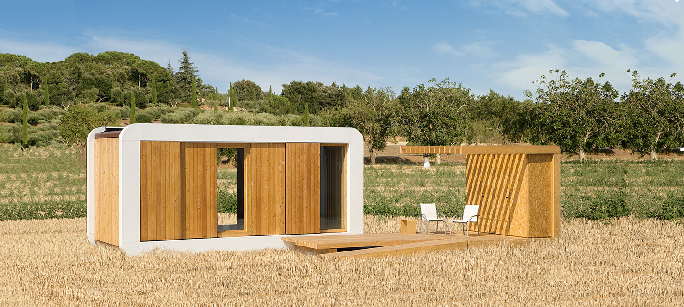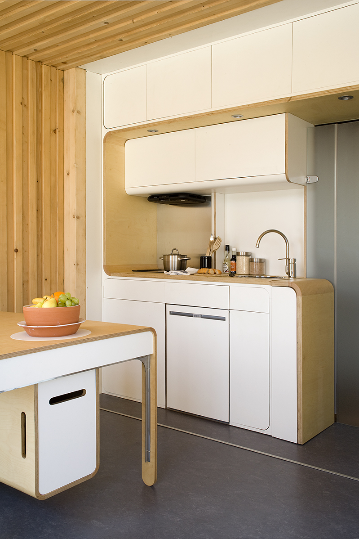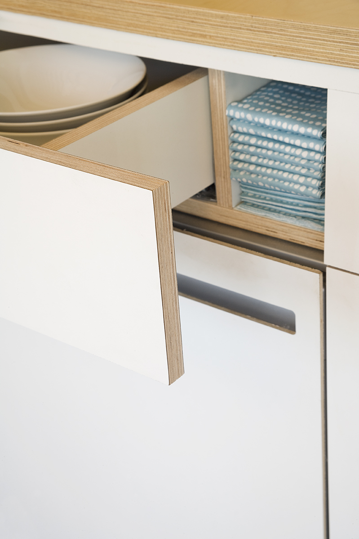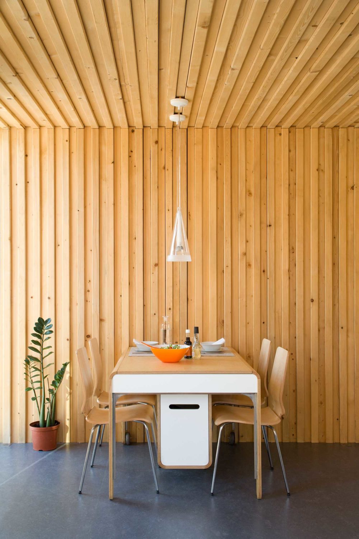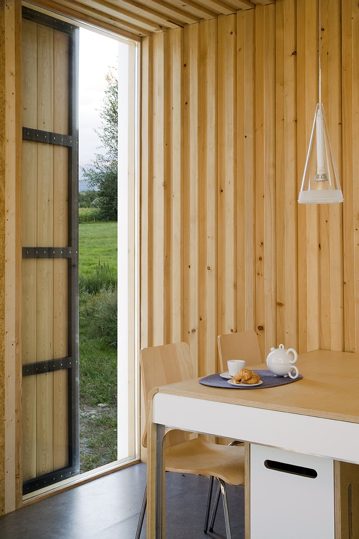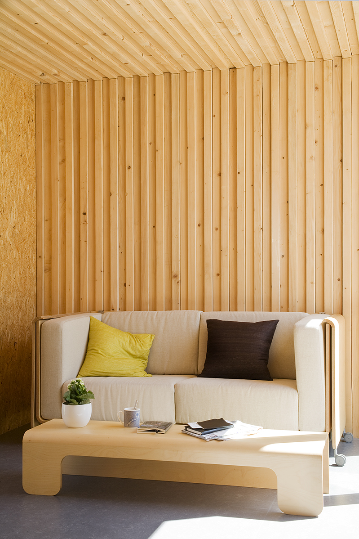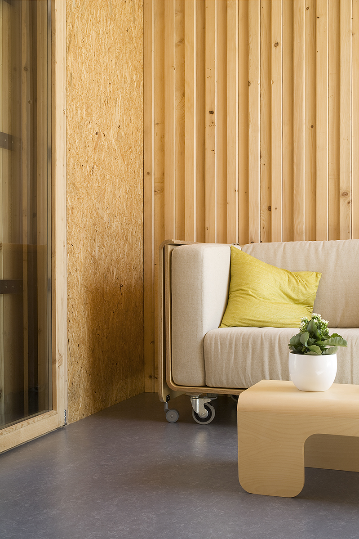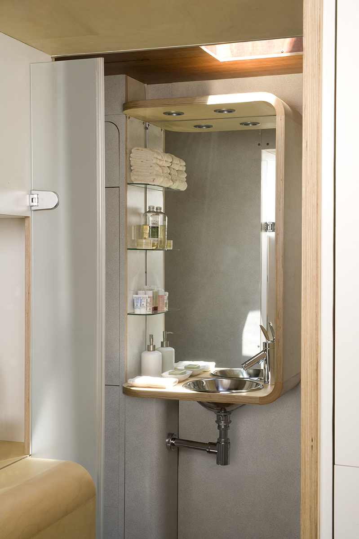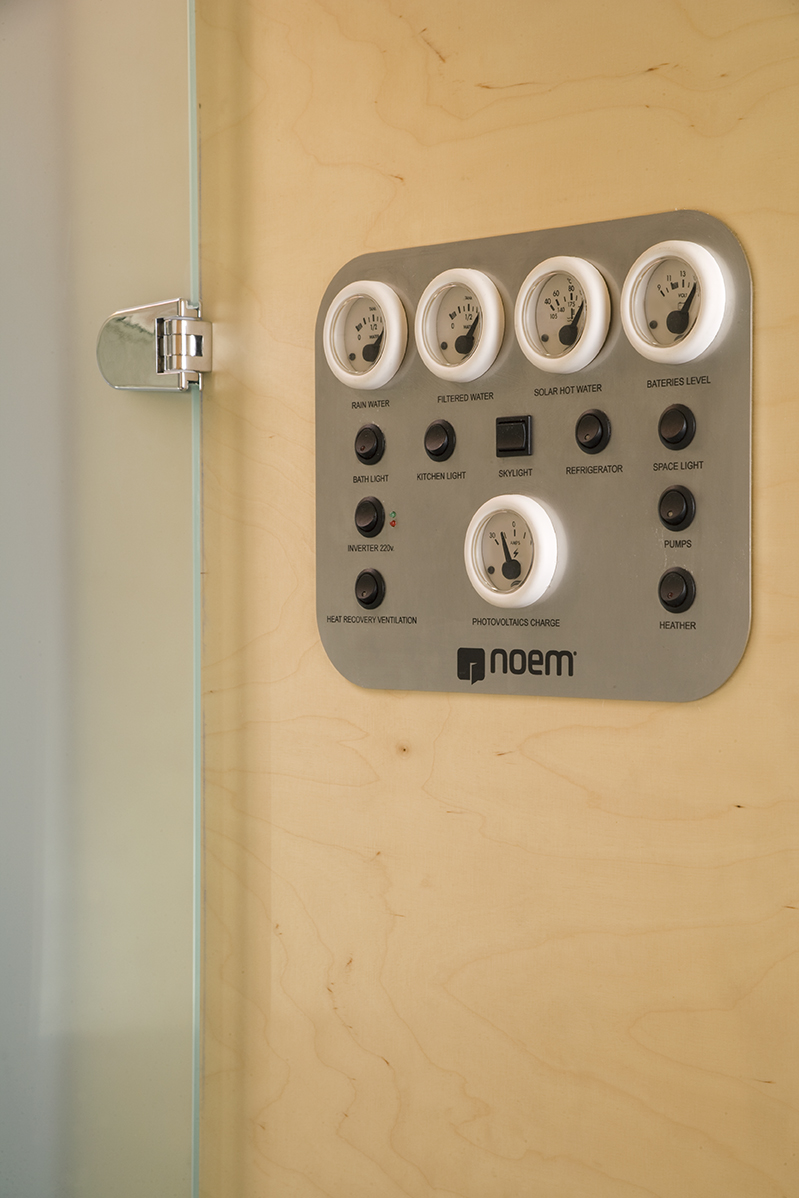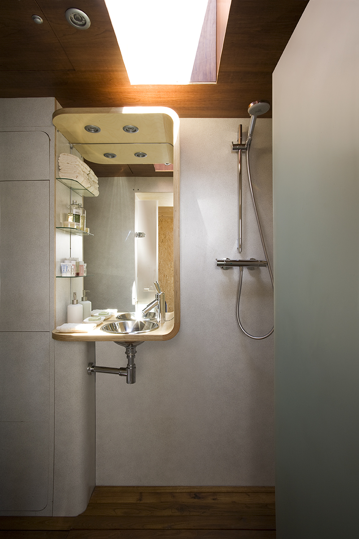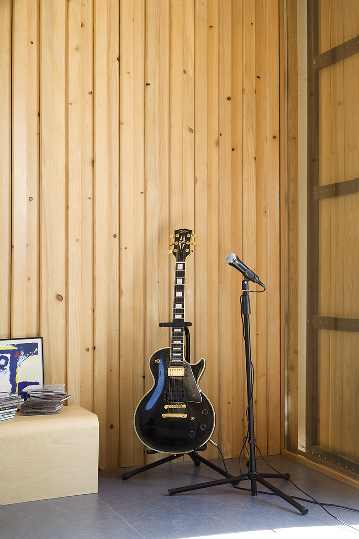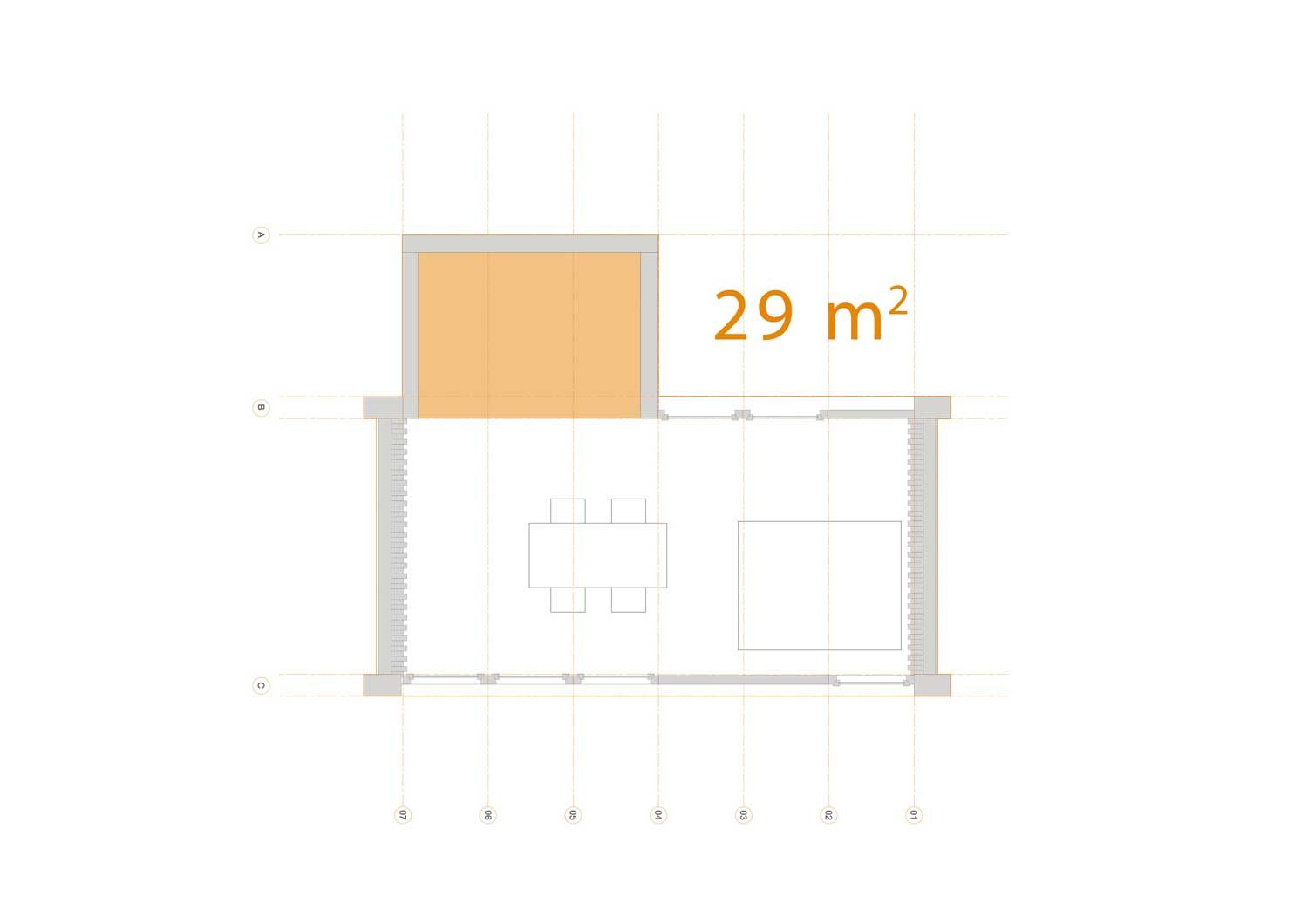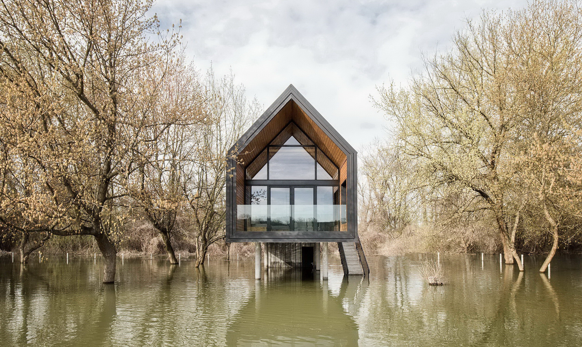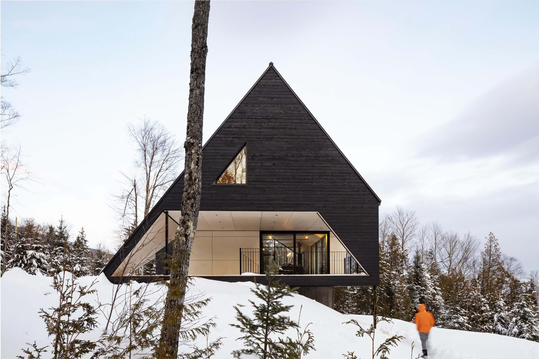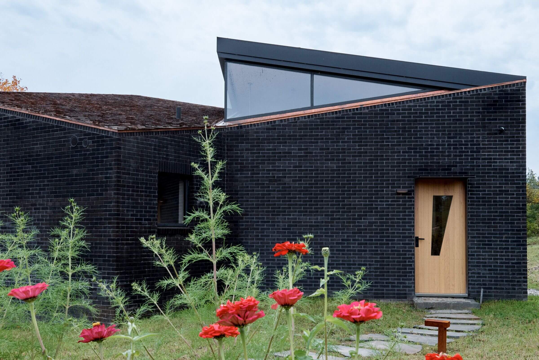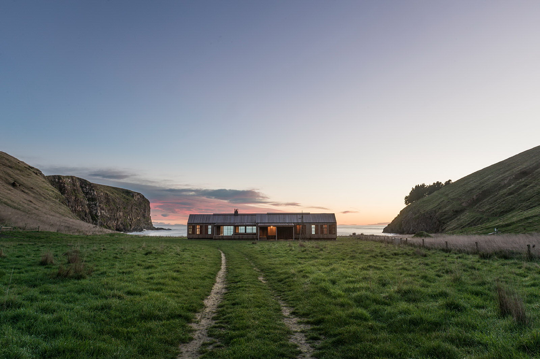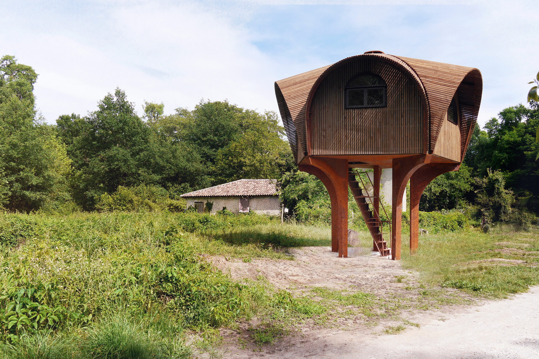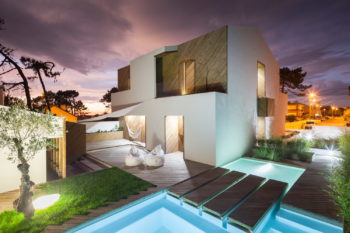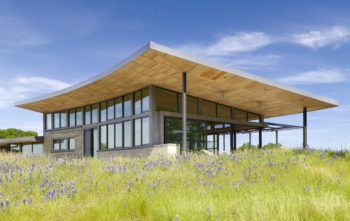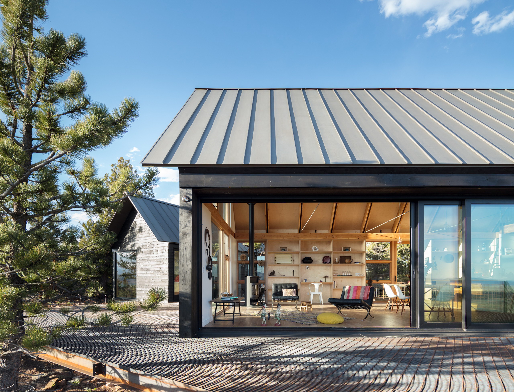
Sited in Barcelona, Spain this 29m² house is designed in 2010 by NOEM to maximize the use of space. The modules can be assembled, taken down, transported and reassembled in another location with the same or different configuration. Construction of the home has taken ten weeks.
Transporting a house in one truck, assembling it in a day and a half, and leaving it as a fully autonomous comfortable space. These were the three challenges of the project, and these have also been the major achievements of this construction. Designed to maximize the use of space, containing a full kitchen, living room, bathroom and a comfortable sleeping solution in less than 30 m². The installed systems allow the house to benefit totally from solar energy to power all its equipment.
This project combines two prefabricated modules: A 23 m² SPACE module, and a compact technological HUB which concentrates all the facilities within 5,9 m². The modules do not need deep foundations, they can be assembled, taken down, transported and reassembled in another location with the same or different configuration to meet the growing demand for versatility and mobility of modern housing.
This passive construction combines maximum interior comfort with very low power consumption. It is achieved through a high degree of insulation, careful monitoring of thermal bridges and of unwanted air infiltration, and the optimum use of sunlight.
Thus we achieve our objective of limiting energy demand to 15 kW/m² year for heating and save up to 90% of energy consumption compared to conventional buildings of the same size.
— NOEM
Plans:
Photographs by NOEM
Visit site NOEM
