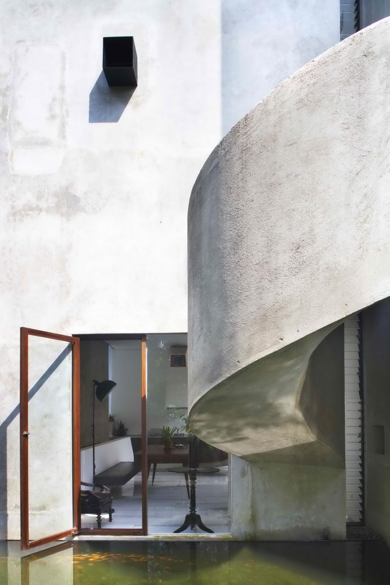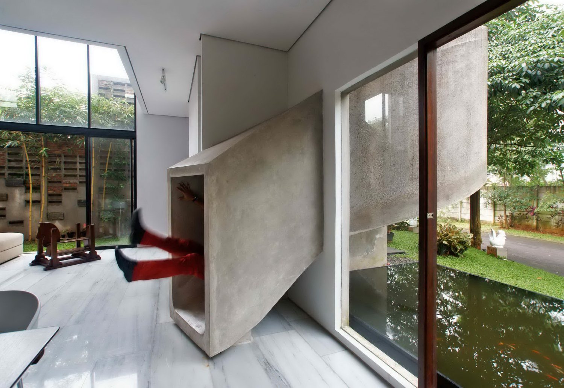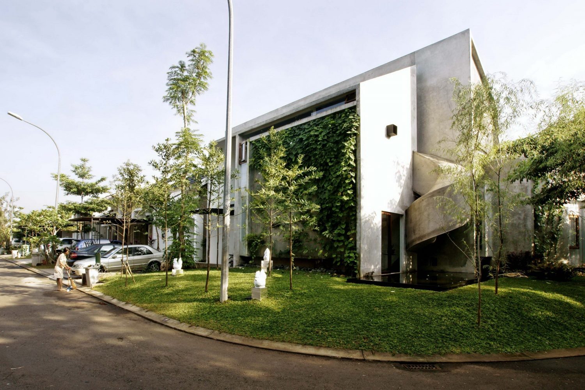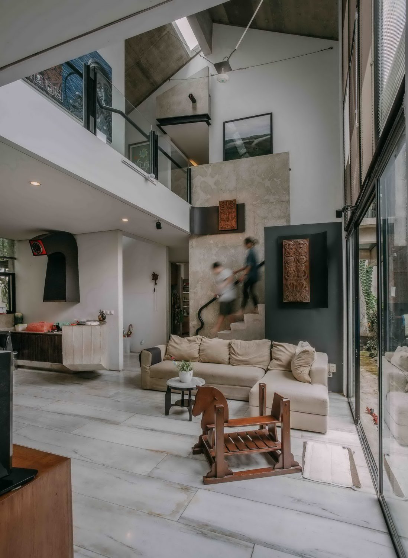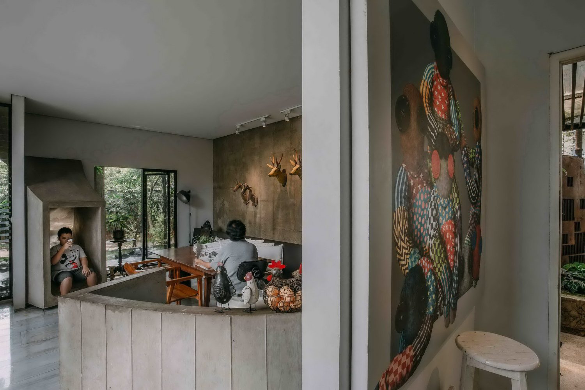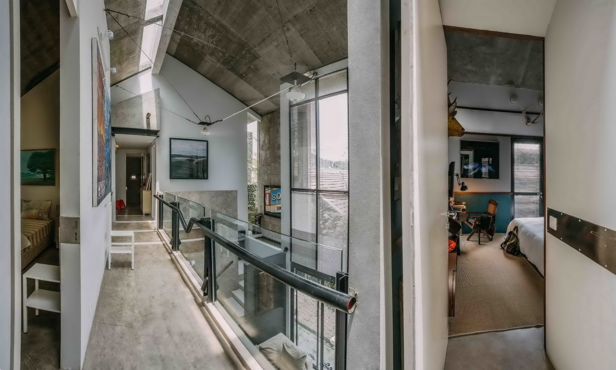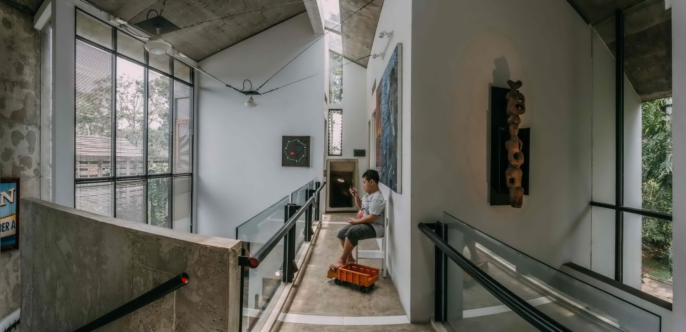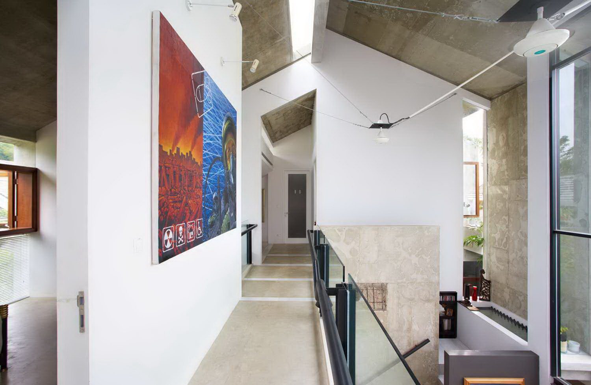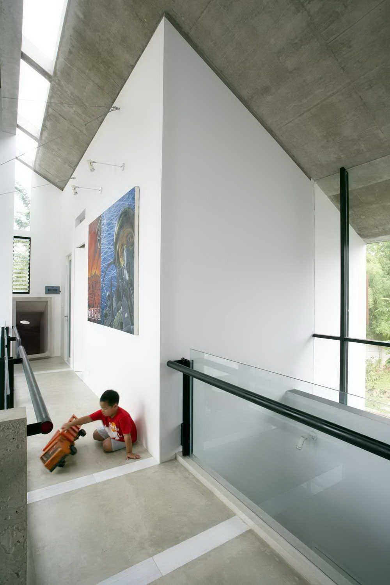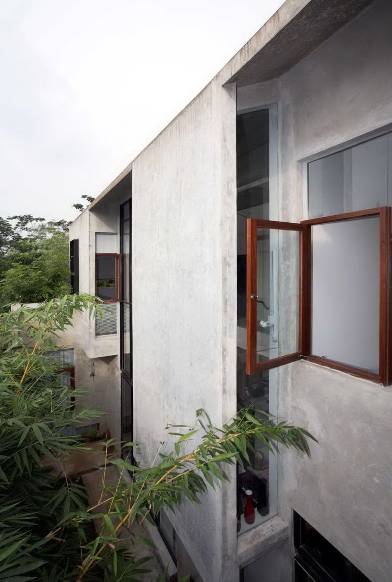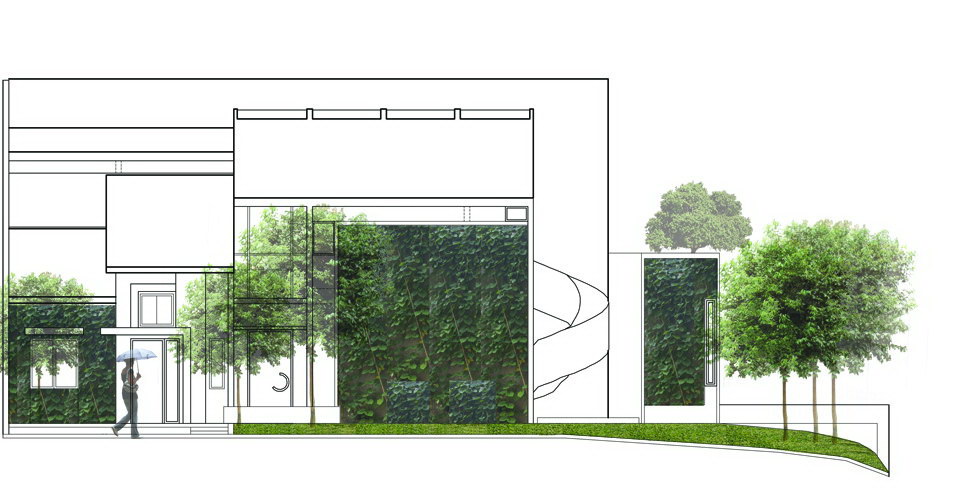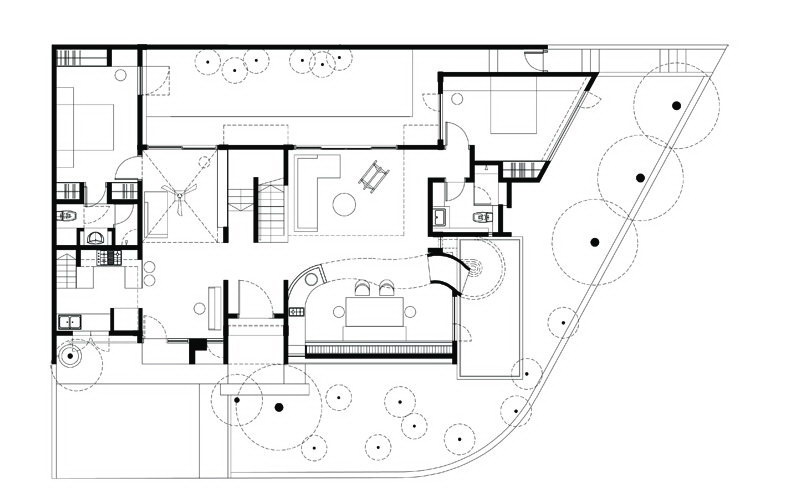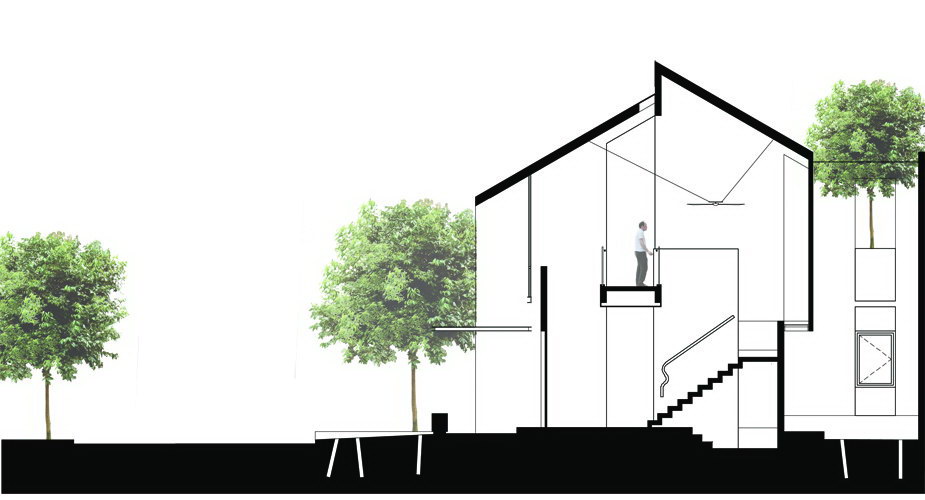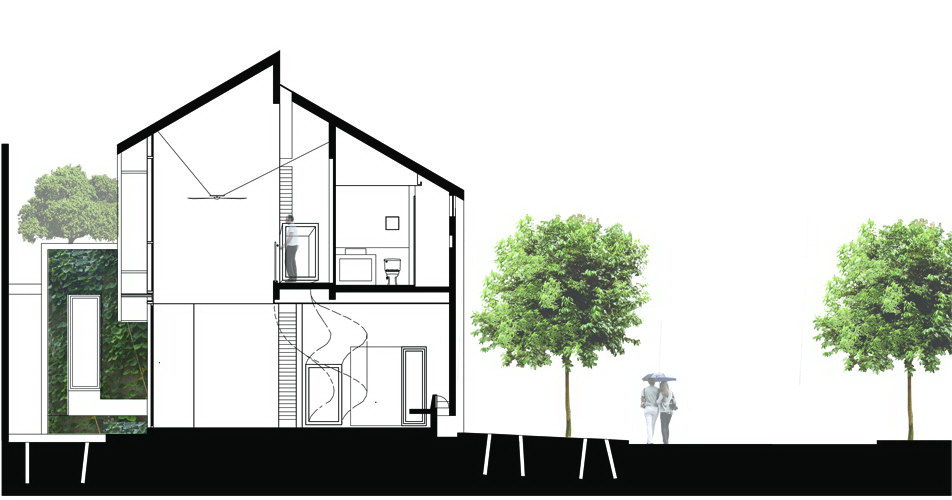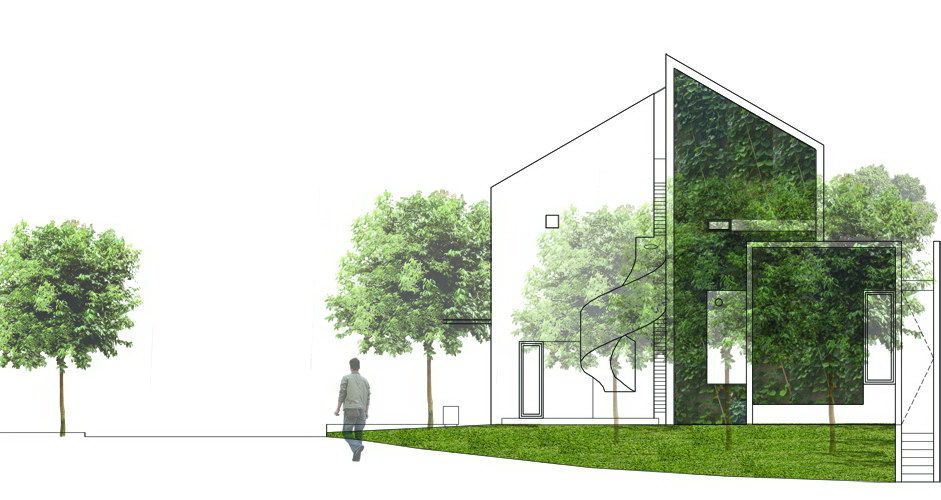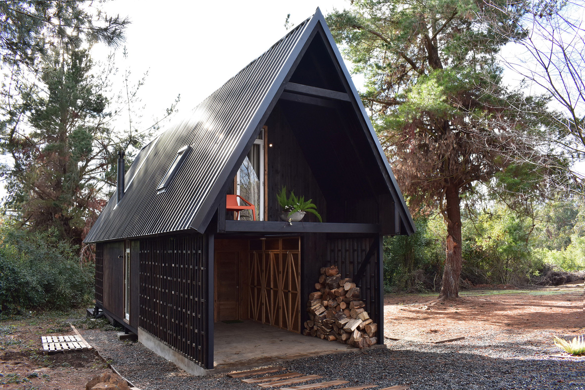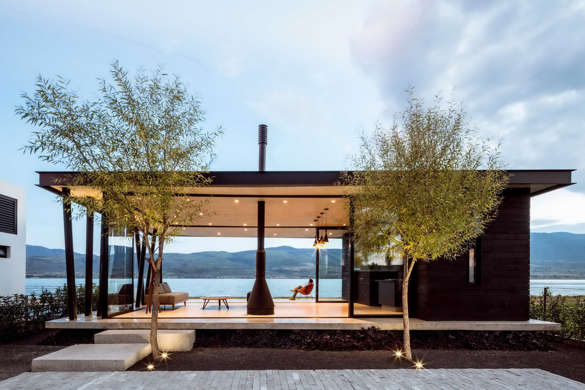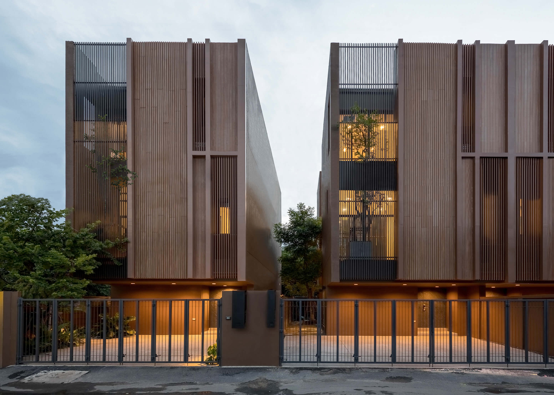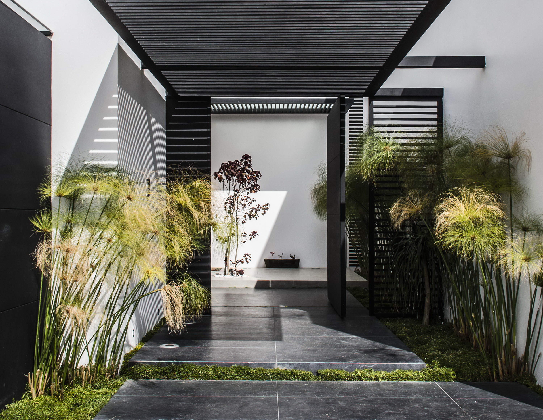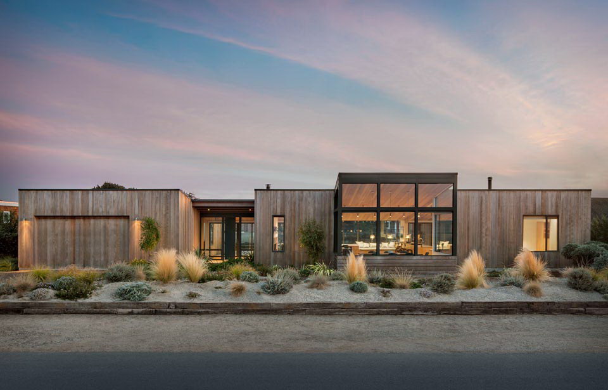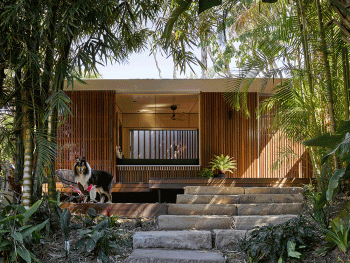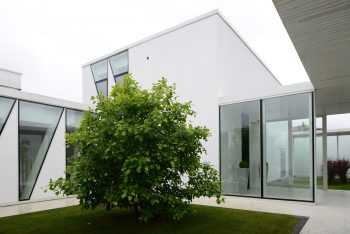
Located in Bumi Serpong Damai, Tangerang, Indonesia, Playhouse is a two-storey family house. Designed by Aboday Architects, the 250-sqm (2,691-sqft) home is an amalgamation of an existing house with a new building. The house features with a 12-meter-tall void that provides a lot of light and space, and a concrete slide connecting the top and the ground floors.
The family occupying this home wanted a lot of light and space, which the architect (and owner) provided by designing a 12-meter-tall void that opens out to the North.
The most interesting feature in this house was inspired by the owner’s nephew, who requested a concrete indoor slide that connects the top floor and the ground floor. It took a lot of effort and patience to construct this slide, as it was handcrafted manually on site, but the result is iconic.
— Aboday Architects
Drawings:
Photographs by Happy Lim
Visit site Aboday Architects
